Pair of Prospect Heights Co-ops With Two Bathrooms, Laundry, Tower Asks $1.095 Million
For co-op hunters up for a project, this proposed combination of two units in a fine 19th century Prospect Heights flats building offers high ceilings, good light, and a spacious floor plan.

For co-op hunters up for a project, this proposed combination of two units in a fine 19th century Prospect Heights flats building offers high ceilings, good light, and a spacious floor plan. The two apartments are located in the front of the top story of 673 Vanderbilt Avenue in Prospect Heights, part of a row of stylish four-story Renaissance Revival apartment houses that were designed by noted architects Dahlander & Hedman and debuted in 1895.
One of the apartments is lofted, with a Steampunk-style renovation and exposed brick that extends into the lofty reaches of the building’s corner tower. The other is more traditionally finished and has some original wood trim and pocket doors. Both were originally the front two rooms, including the parlor, of two separate flats that ran the full length of the building.
The proposed combined unit would comprise a magnificent great room with four windows, two bedrooms, two bathrooms, and in-unit laundry, as the alternative floor plan suggests. The monthly maintenance would total a fairly reasonable $1,186. Listed by Nicholas Dorr-Hanss and Anthony Robles of Douglas Elliman, the two units together are asking $1.095 million. (Apartment 3A is also available separately for $595,000.) What do you think?
[Listing: 673 Vanderbilt Avenue #3AD | Broker: Douglas Elliman] GMAP
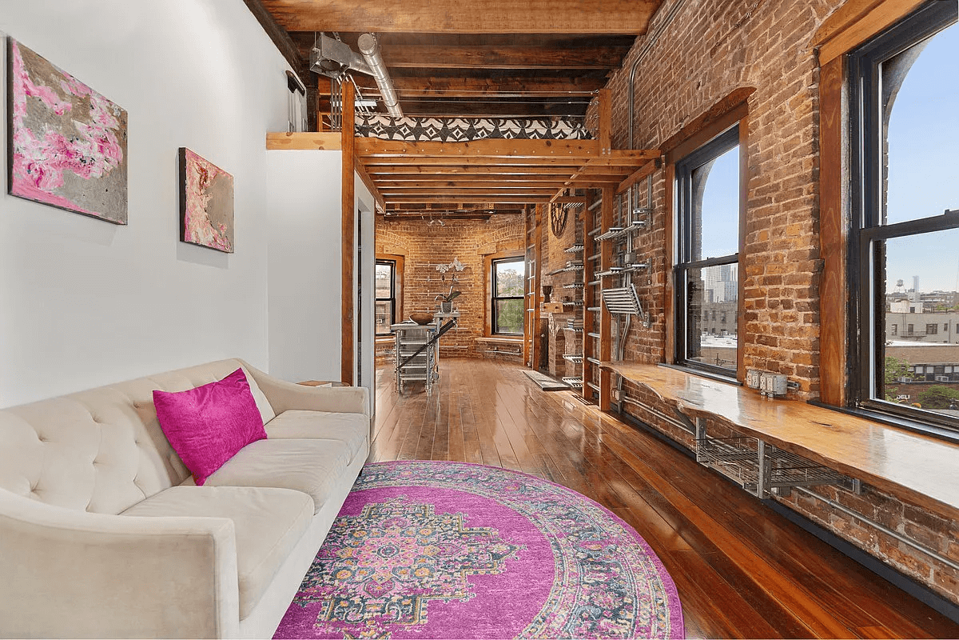
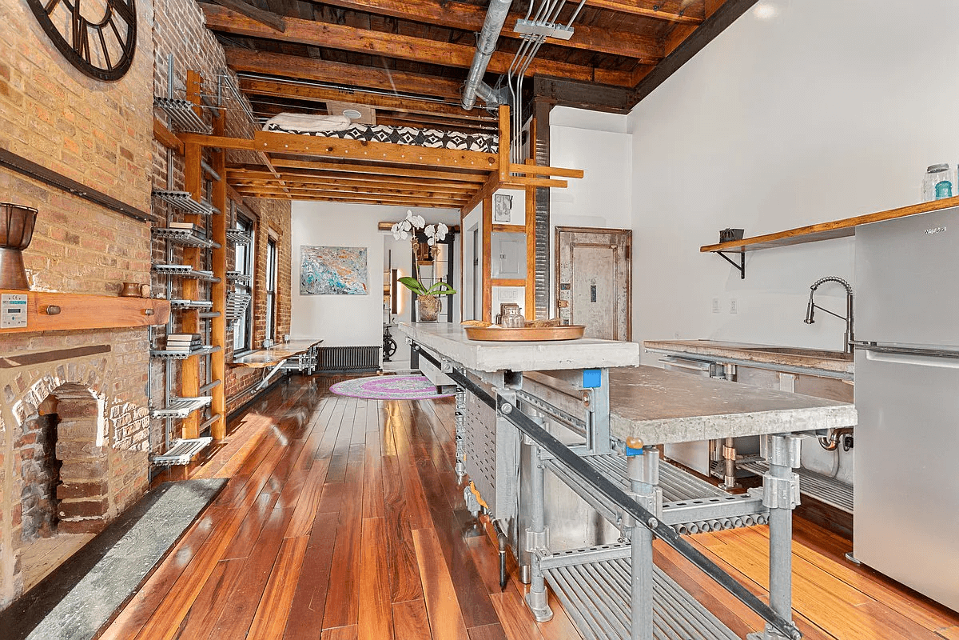
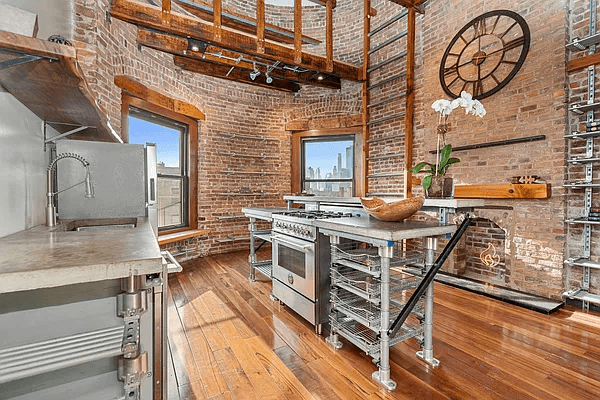
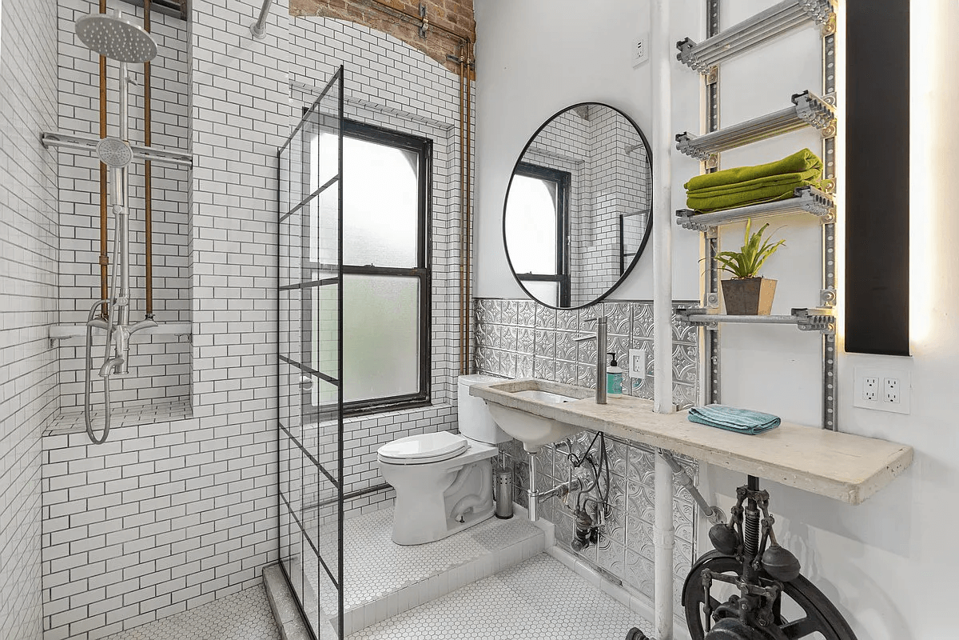


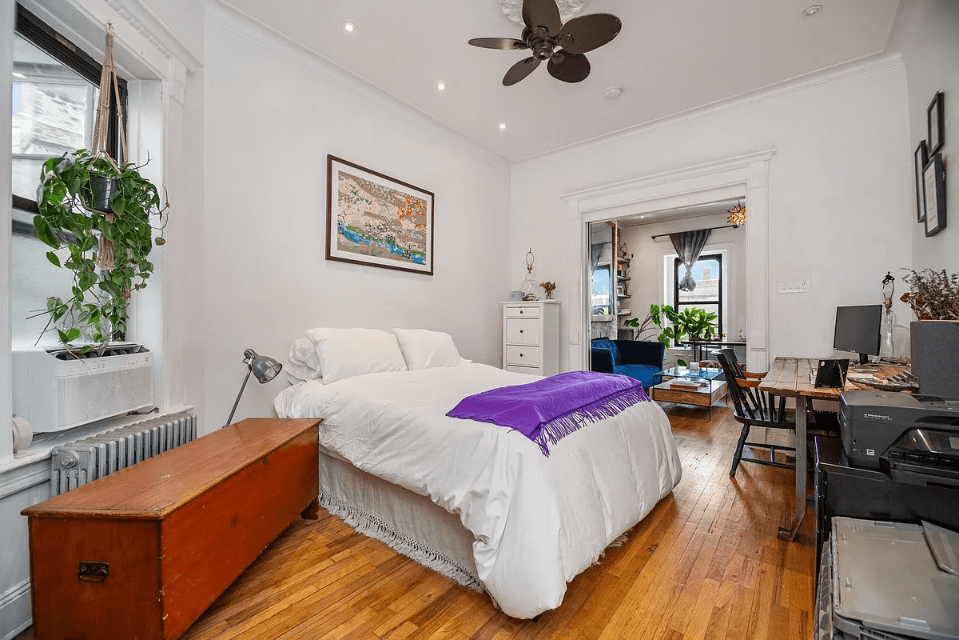
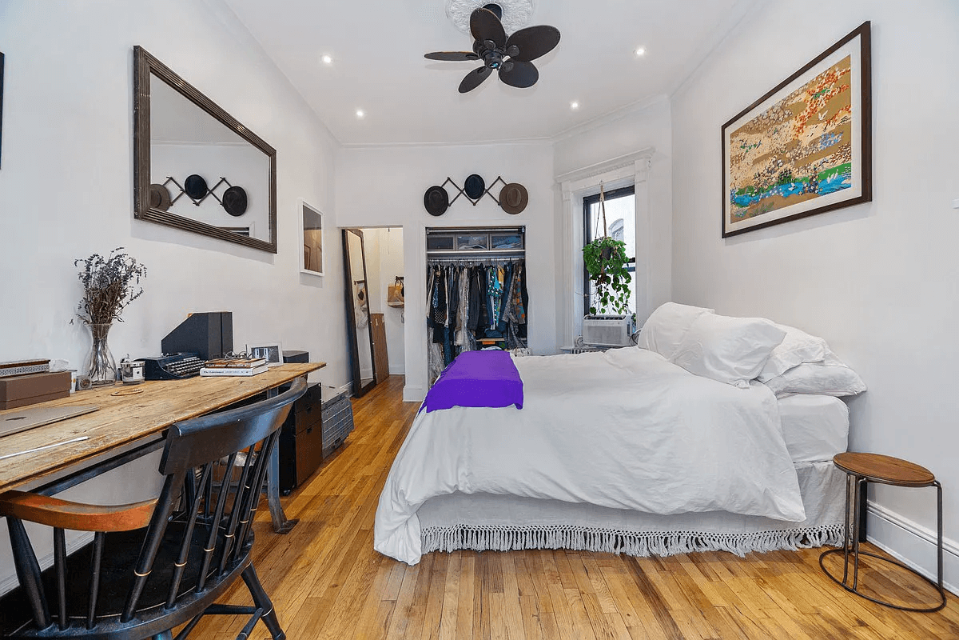
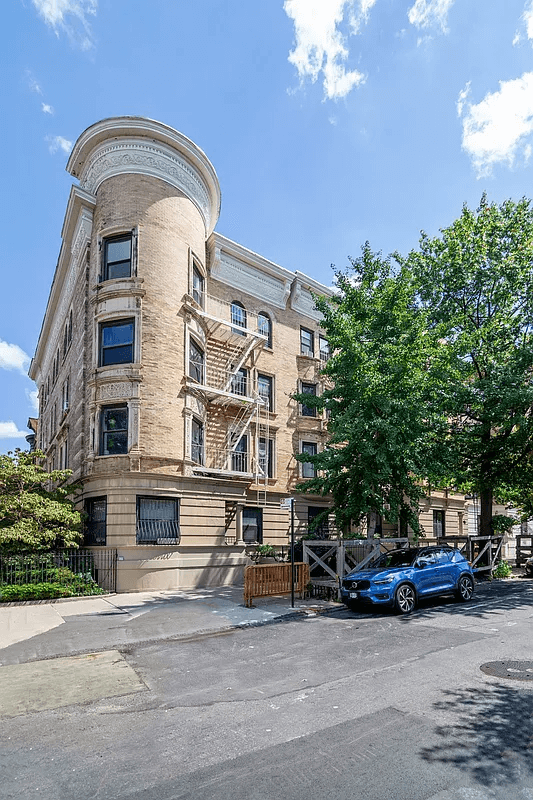
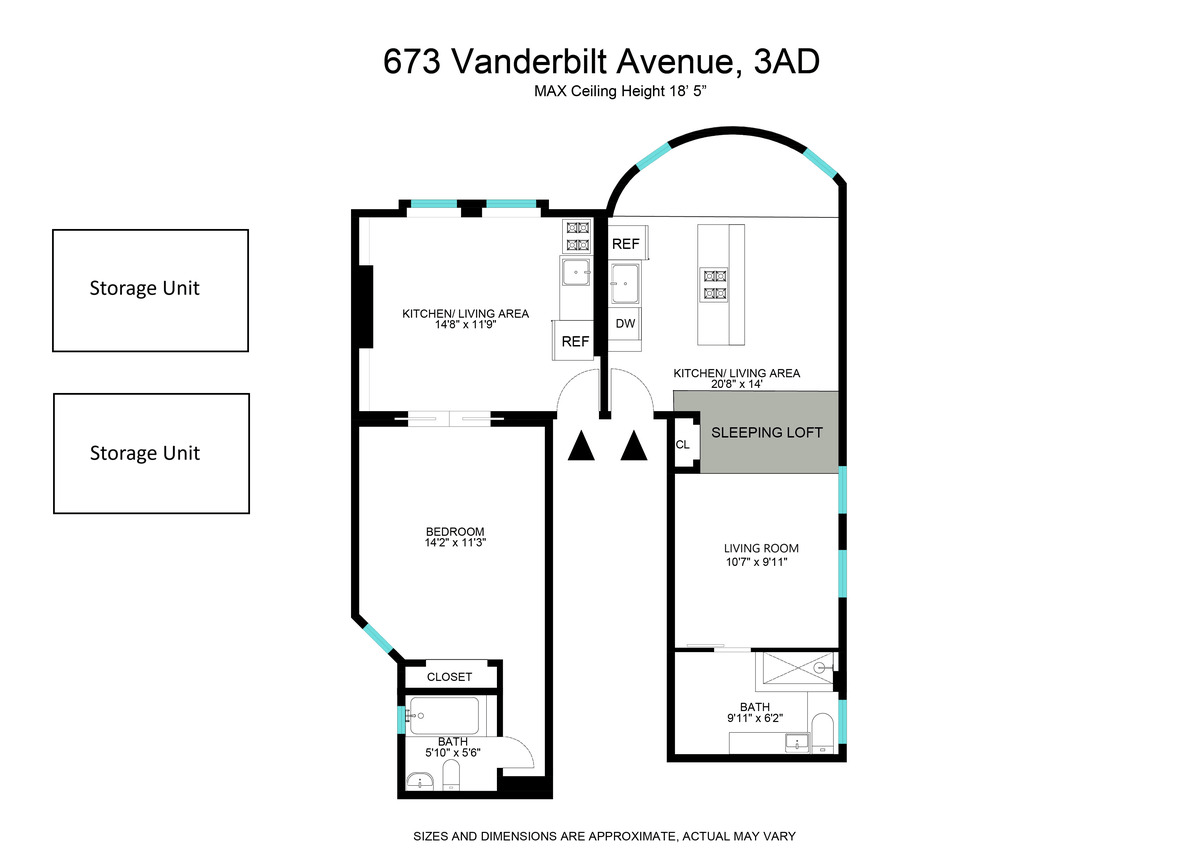
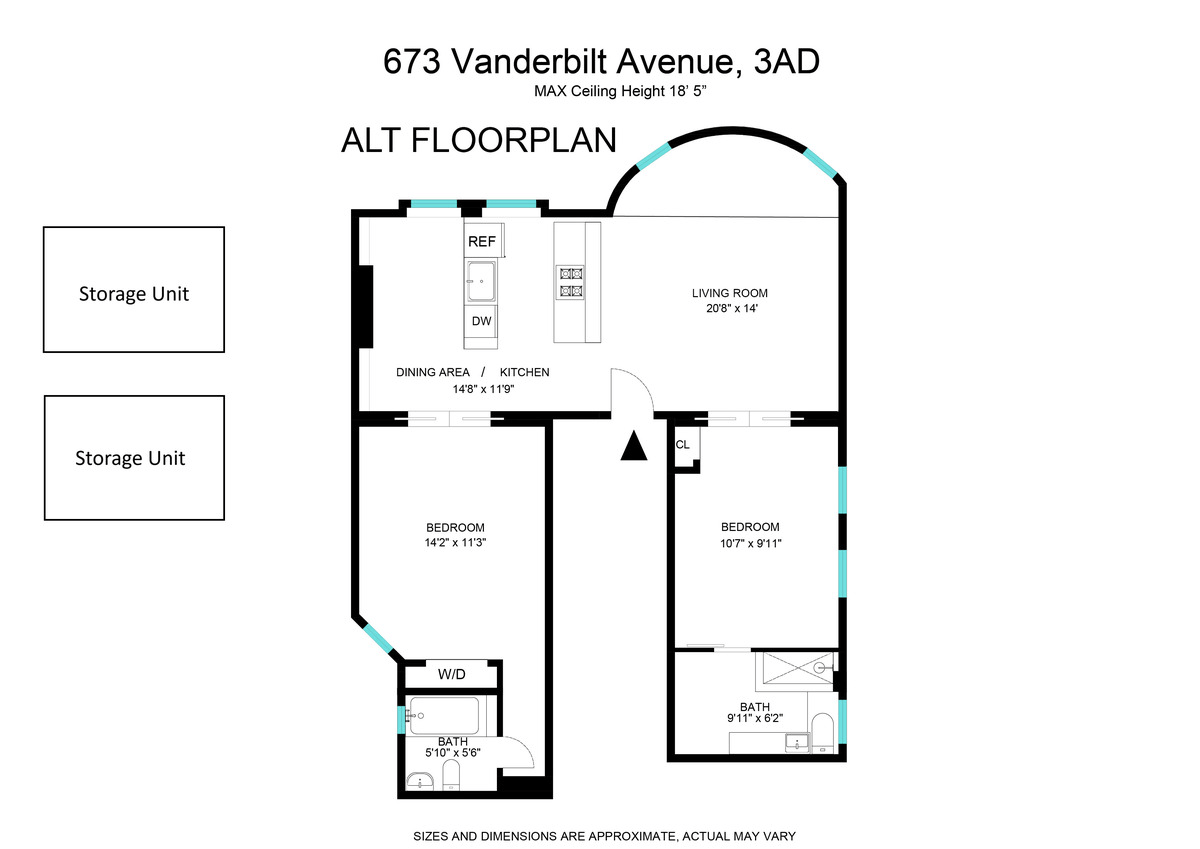
Related Stories
- Downtown Brooklyn Studio With Parquet, Vintage Kitchen, Checked Tile Asks $299K
- Brooklyn Heights One-Bedroom With Dining Room, Vintage Kitchen, in-Unit Laundry Asks $928K
- Clinton Hill Cooperative One-Bedroom With Built-ins, Dining Nook Asks $720K
Email tips@brownstoner.com with further comments, questions or tips. Follow Brownstoner on Twitter and Instagram, and like us on Facebook.







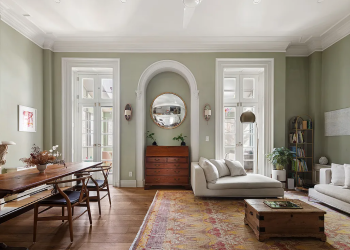
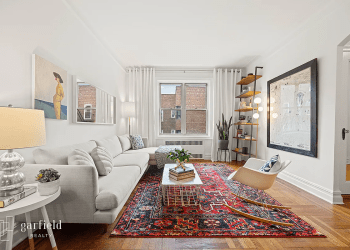
What's Your Take? Leave a Comment