Updated Prospect Park South Prewar With Open Plan Asks $950K
The six-story brick elevator building, known as Berkley Square, debuted in 1938.

With three bedrooms and an open plan, this updated prewar presents a practical, airy perch for a family with kids. Converted from a two-bedroom, the co-op is on the third floor of 1701 Albemarle Road in Prospect Park South just outside the historic district.
The six-story brick elevator building, known as Berkley Square, debuted in 1938. Designed by the Flatbush-based firm of Cohn Brothers, it has a Tudor Revival exterior with half timbering, peaked gables, brick arches, and mock battlements. An early brochure touted dining alcoves, cross ventilation, and colored bathroom tile and fixtures.
White walls and new wood floors run throughout most of the unit. The sizable great room has space for dining, a breakfast bar, custom bookcase, and entry foyer with two large closets.
The all-white kitchen includes a herringbone-tile backsplash, engineered marble counters, dishwasher, and a wood floor. Moving the kitchen from its original spot and splitting the large primary bedroom into two created three bedrooms.
Also renovated, the unit’s single bathroom has white subway tile walls and a marble hex tile floor. Adjacent is a closet with washer/dryer.
One of the smaller bedrooms has a murphy bed. Two of the bedrooms lack closets but the floor plan indicates there is room to add them.
This unit last sold for $799,000 in 2018, perhaps before the most recent renovation. Maintenance is a reasonable $635 a month, perhaps because the building has no underlying mortgage, according to past listings. It has a full-time doorman, live-in super, parking with a wait list, and bike storage.
The listing, from DeAnna Lenhart of Douglas Elliman, notes the building’s financials are solid and a 30-year fixed-rate mortgage may be available at a good rate. The apartment is asking $950,000. What do you think?
[Listing: 1701 Albemarle Road #C5 | Broker: Douglas Elliman] GMAP


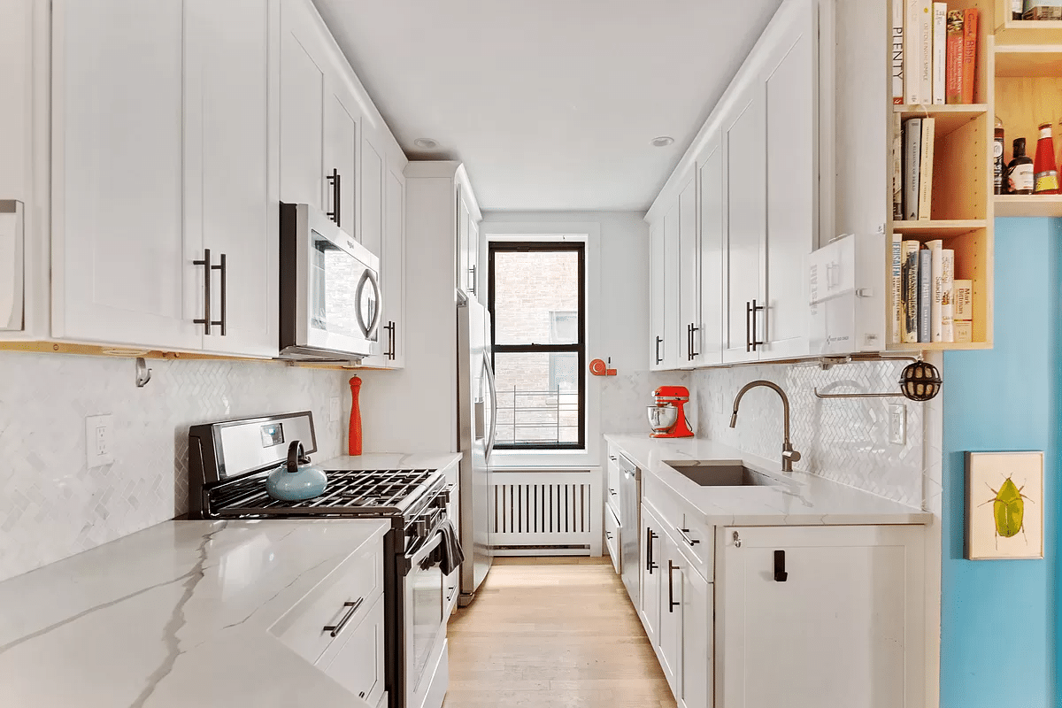

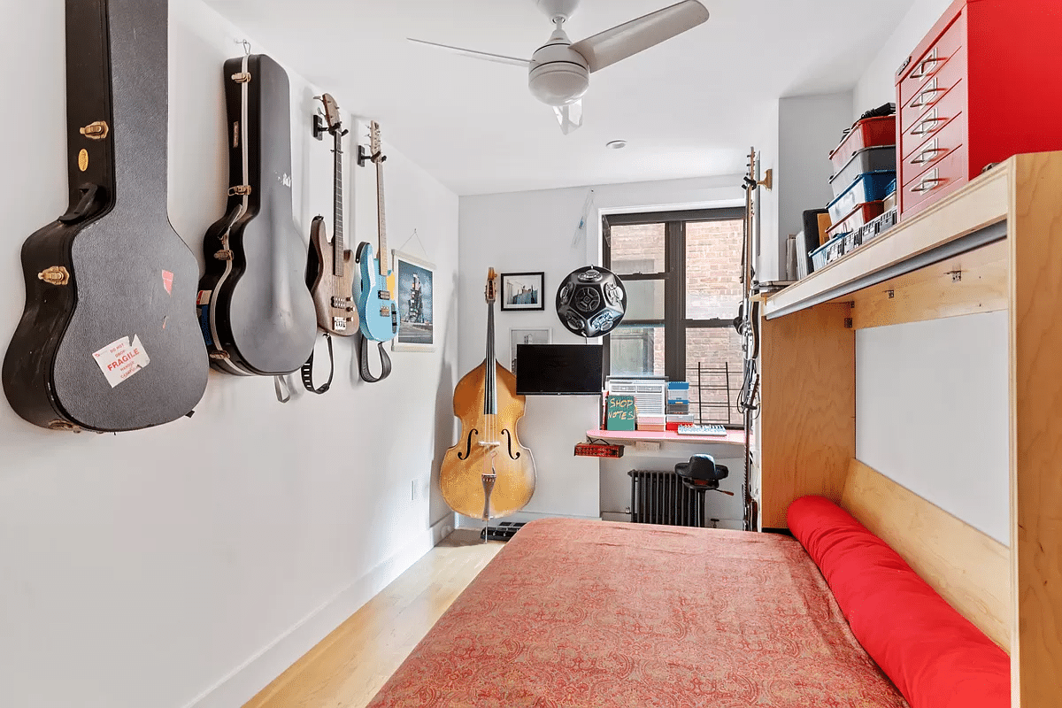
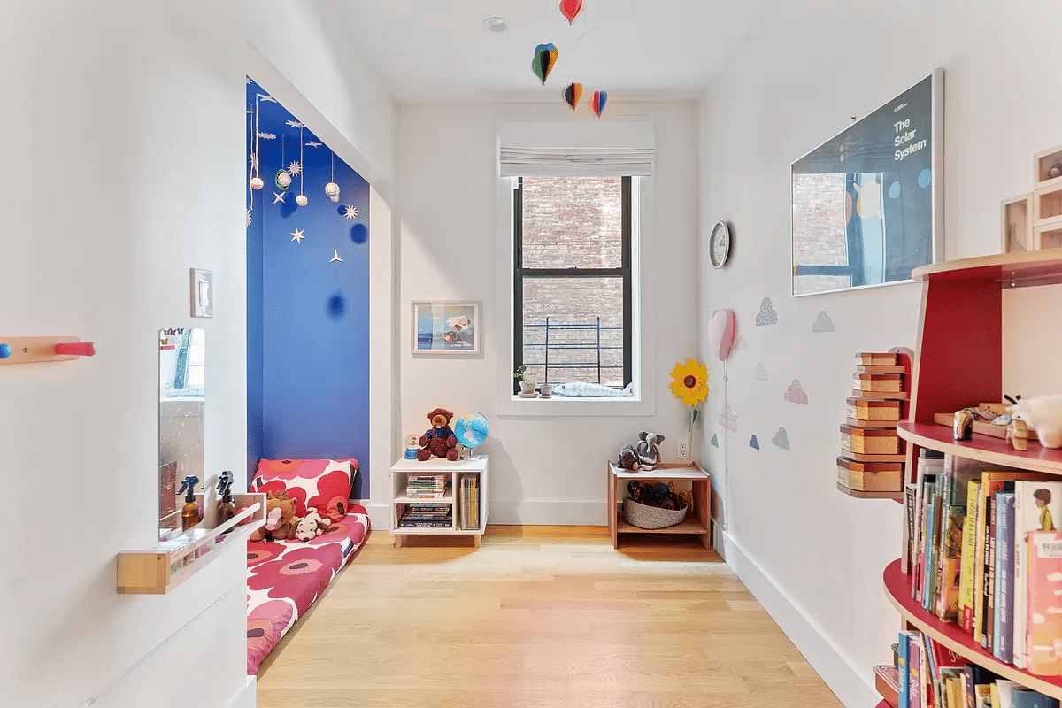

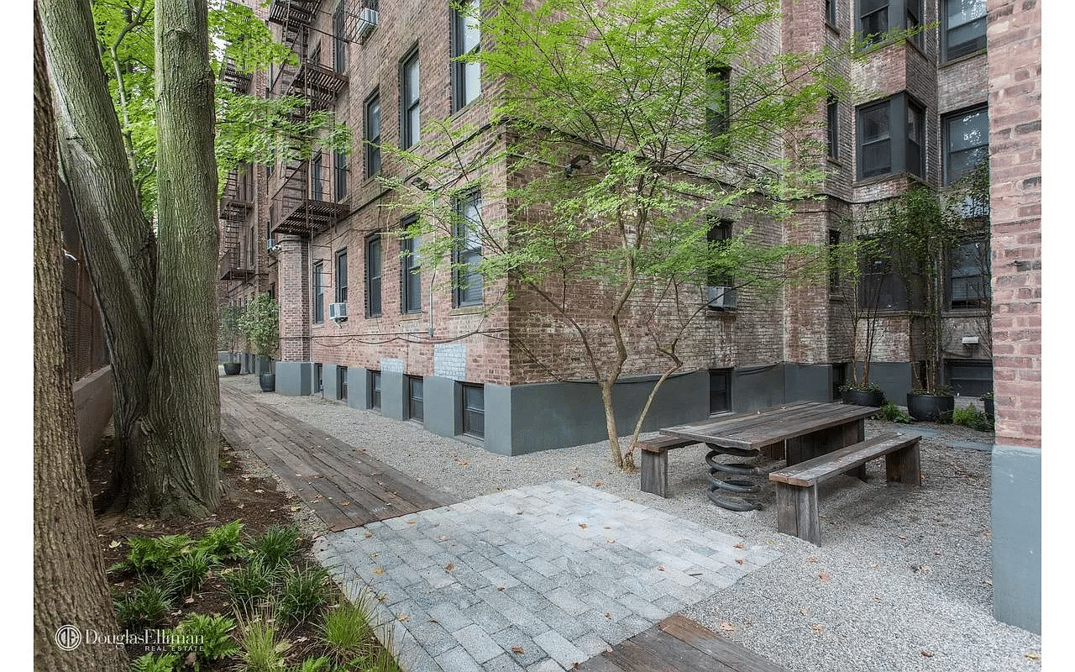
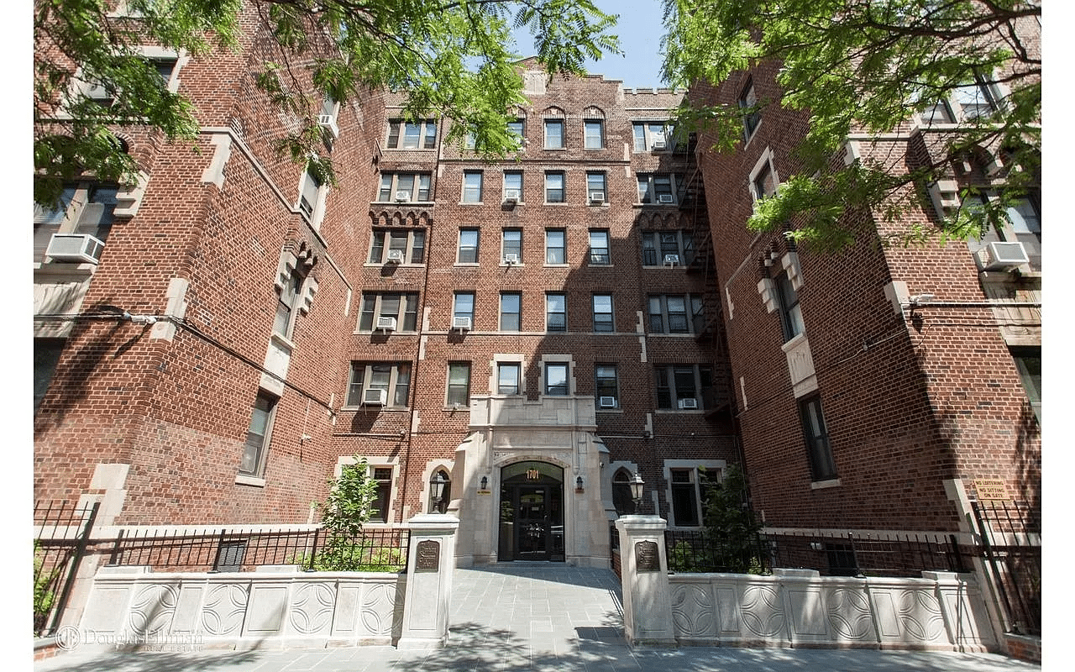
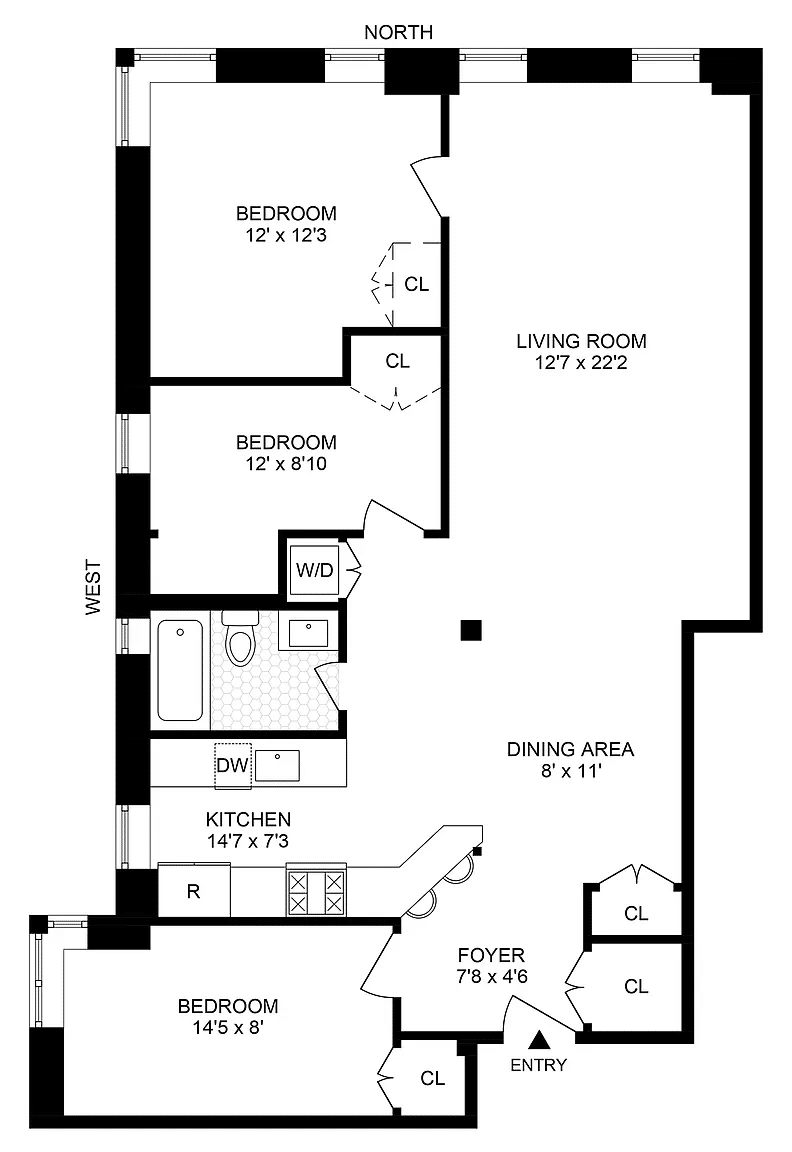
Related Stories
- Jazz-Age Crown Heights Prewar With Parquet, Paneling Asks $750K
- Midwood Studio With Foyer, Arches, Four Closets Asks $245K
- Petite Boerum Hill One-Bedroom With Wood Burning Fireplace Asks $599K
Email tips@brownstoner.com with further comments, questions or tips. Follow Brownstoner on X and Instagram, and like us on Facebook.









I think it’s a nice co-op, airy,good natural lighting and amenities. Maintenance kinda steep to me but Asking seems very reasonable. Believe will get close to Asking or above. Anywho…A+