Jazz Era Sunset Park Co-op With Parquet, Five Closets Asks $525K
With a dining room, the apartment has original details that could shine with an update.

An apartment built in the era of Cubism and Art Deco has a flexible floor plan and original details ripe for a thoughtful restoration. The home appears to be on the ground floor of 755 42nd Street, a Finnish co-op that opened in 1923 as Parkhill Homes, the certificate of occupancy shows.
The 24-unit brick building has four stories of apartments over a basement. Pale amber in color with cream stone details, it has neo-Classical details such as keystoned arched windows, as well as a shield and crest motif decorating its parapet.
The four-room apartment can work as a one-bedroom with dining room and living room separated by a wide doorway. Alternatively, one of those rooms can be a bedroom, and the kitchen has space for a table and chairs.
Features include high ceilings, parquet, picture rails, moldings, and original doors with glass knobs throughout. Windows are on two opposite exposures for cross ventilation. Transparent blinds let in light but obscure views; the living and dining rooms appear to face the street.
The large kitchen has a window, wood floor, and original subway tile wainscot. An update could introduce a dishwasher next to the sink (there is space) and remove the drop ceiling. A run of cupboards with stove and vintage-style fridge could easily be added along one wall and still leave plenty of space for a table and chairs in the center.
Whether an original dish cupboard was replaced by a large closet is unclear, since the space is not pictured. The bathroom is also not shown, although the listing notes its separate shower is currently in use as a closet but could be converted back.
With five large closets, the unit has good storage space. A new owner might want to replace the mirrored folding closet doors in the bedroom with something else.
The building has a courtyard, shared laundry, children’s playroom, bike room, and additional private storage. Maintenance for this apartment is $698. In addition, a monthly assessment of $350 runs through 2027.
Listed by Violette Tonuzi and Alicia Lombardo of Compass, the apartment is asking $525,000. What do you think?
[Listing: 755 42nd Street, #4 | Broker: Compass] GMAP
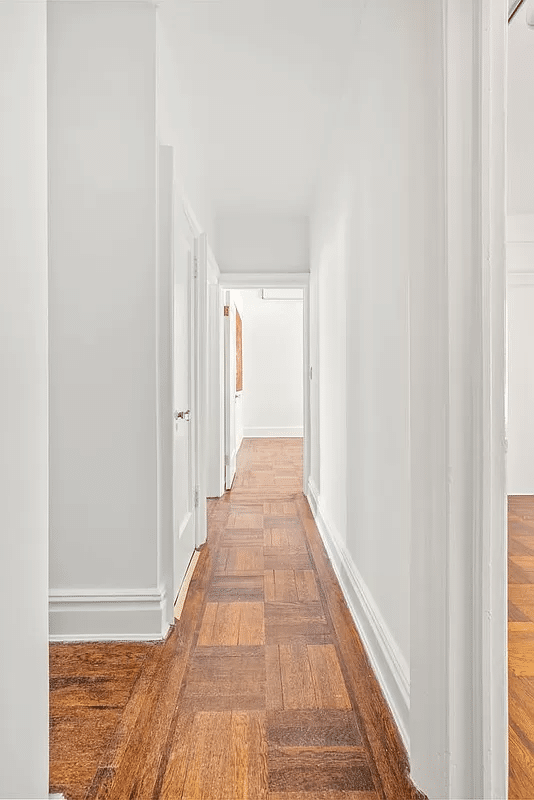
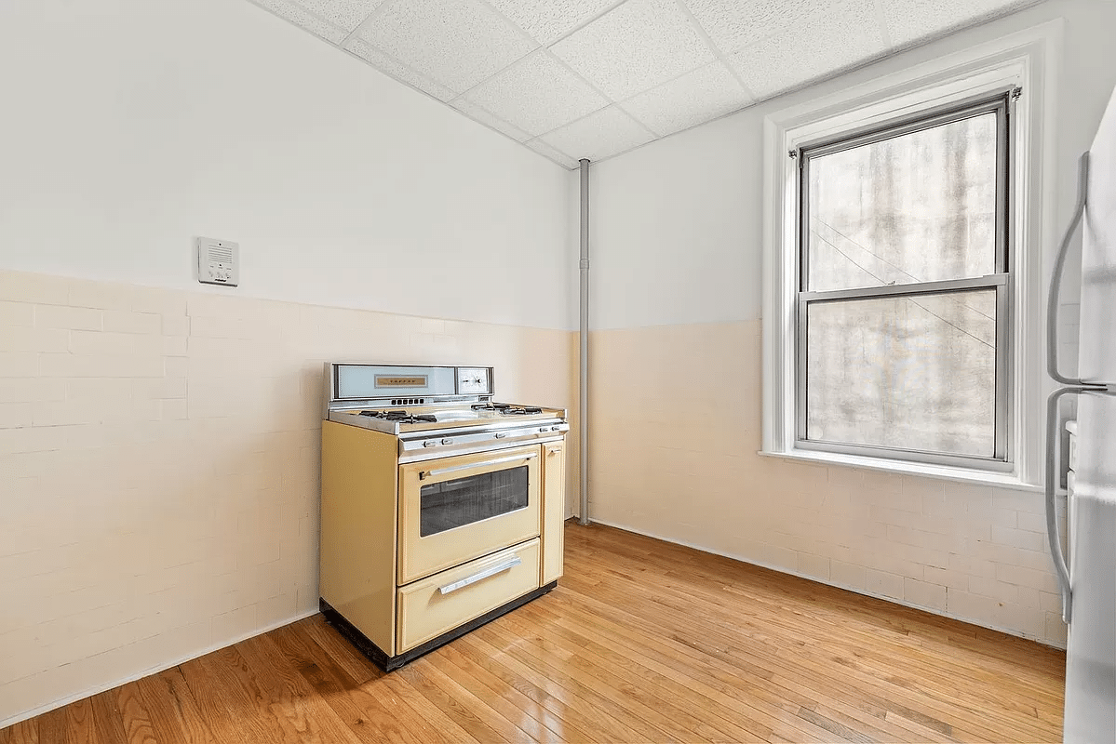
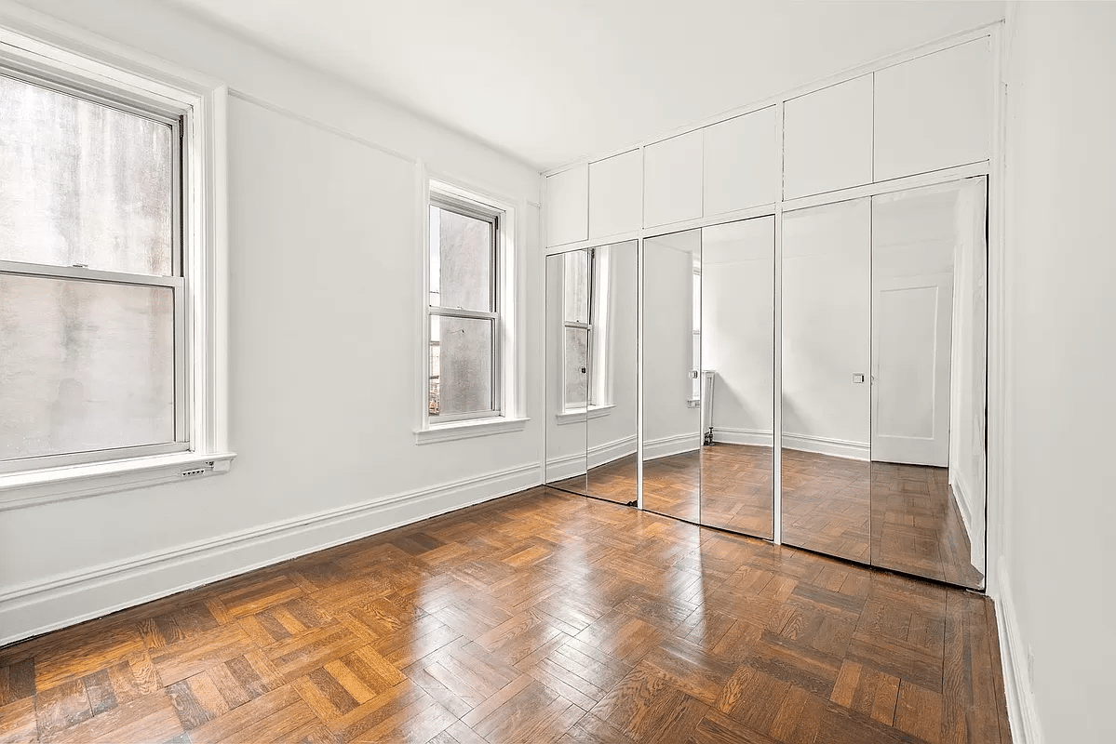
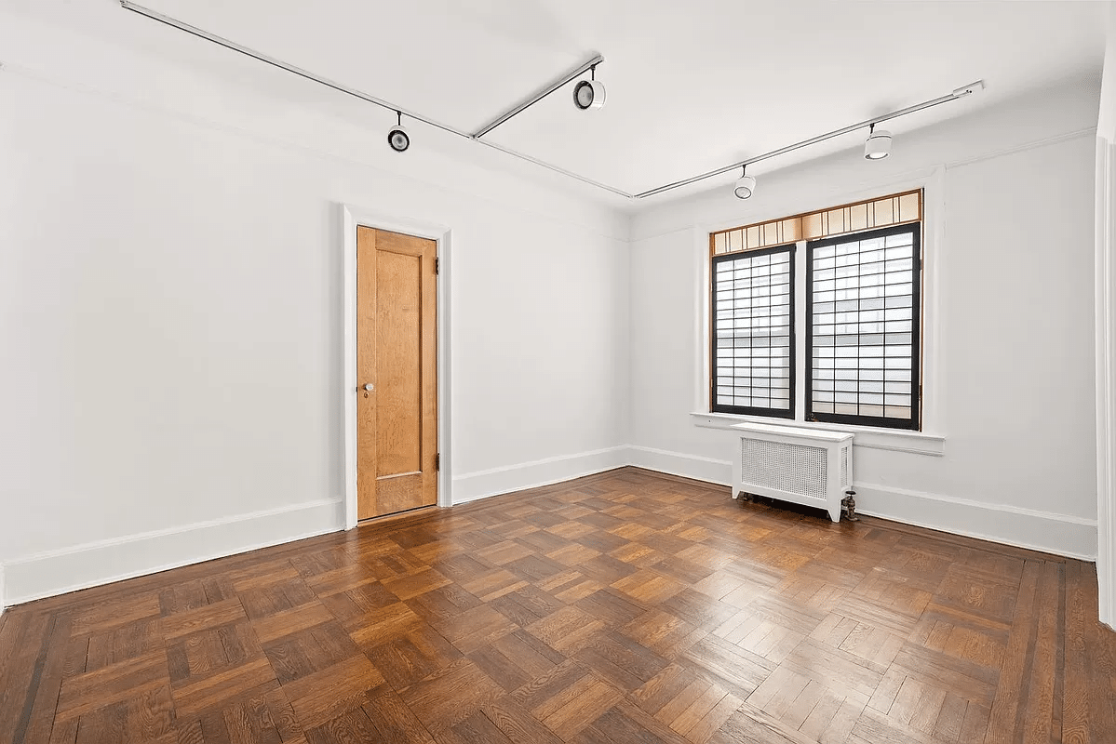
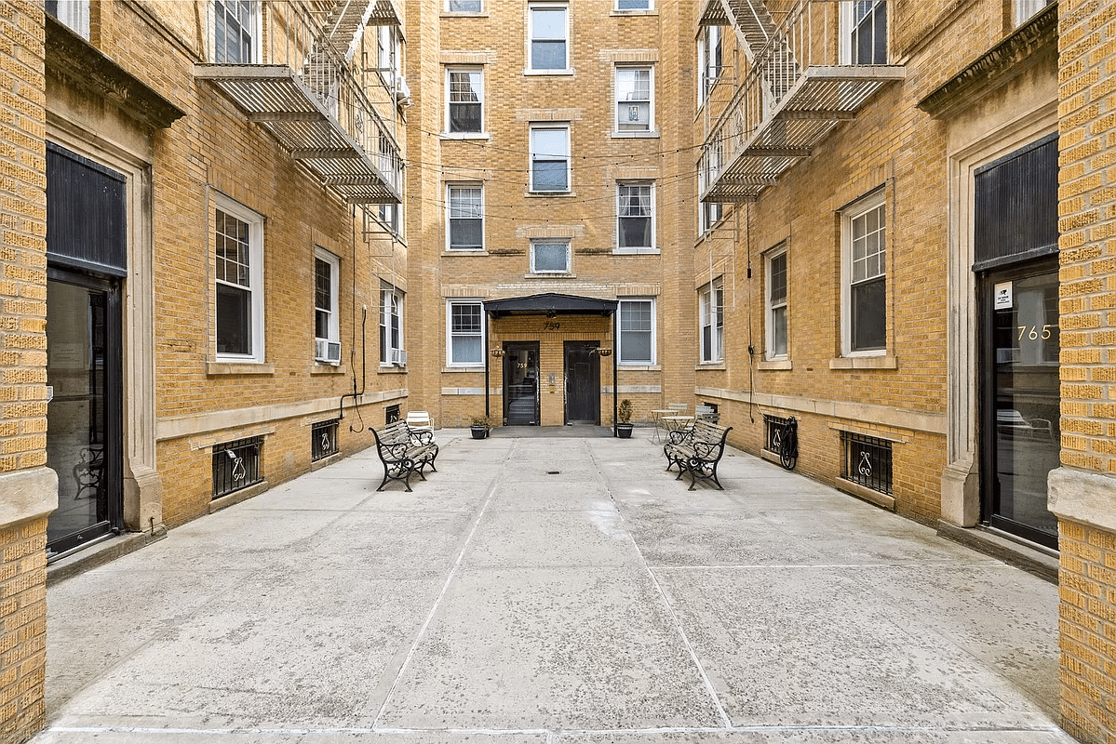
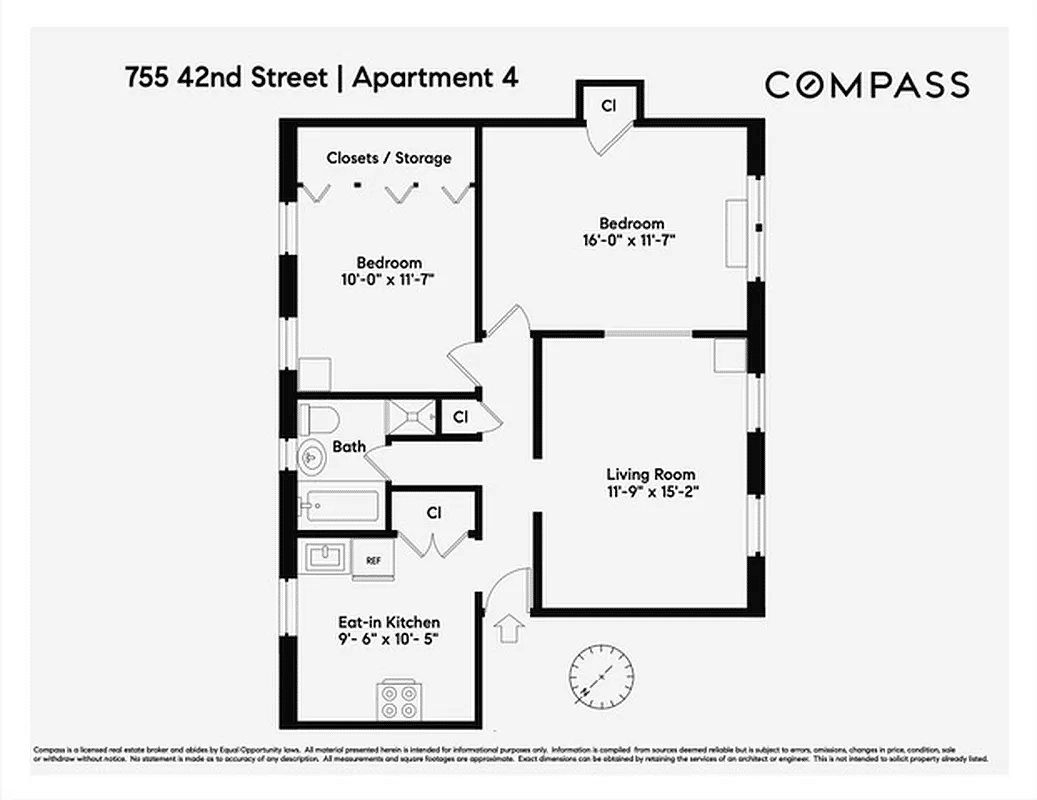
Related Stories
- Sunset Park Finnish Co-op With Window Seat, Built-ins, Penny Tile Asks $849K
- Jitterbug-Era Flatbush Studio With Foyer, Pointed Arches, Faceted Tub Asks $230K
- Brooklyn Heights Co-op Near Promenade With Fireplace Asks $2.25 Million
Email tips@brownstoner.com with further comments, questions or tips. Follow Brownstoner on X and Instagram, and like us on Facebook.




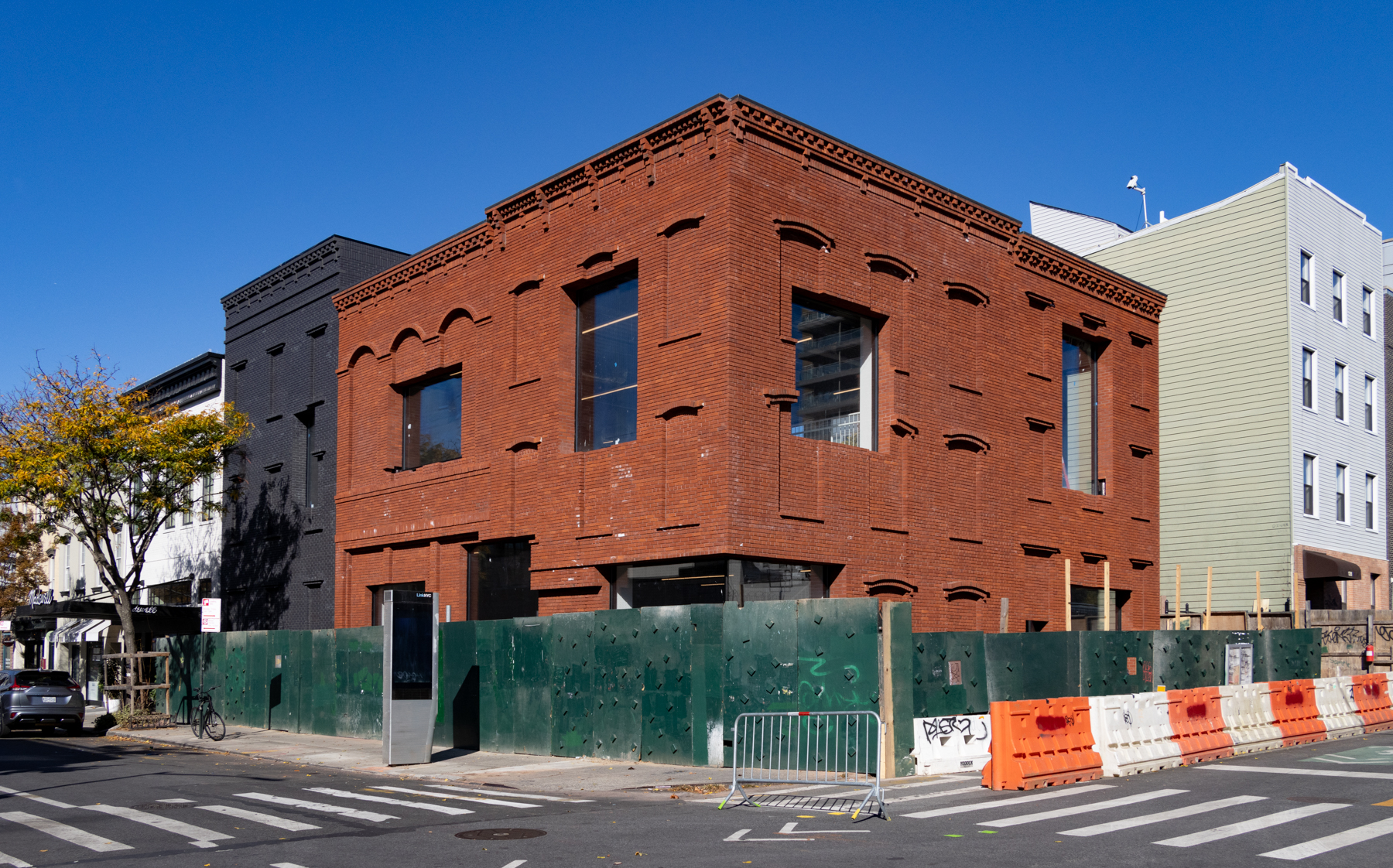




What's Your Take? Leave a Comment