Sunset Park Finnish Co-op With Wood Floors, Renovated Kitchen Asks $399K
This one-bedroom apartment in a 1920s Finnish co-op isn’t huge, but it offers a few period touches and a renovated kitchen.

This one-bedroom apartment in a 1920s Finnish co-op isn’t huge, but it offers a few period touches and a renovated kitchen. It is also just a short walk from Sunset Park.
The pale brick building at 728 41st Street has “Elmo Homes Inc.” etched into the stone above the keystone of the main entry, one of the only decorative details in the otherwise minimalist facade. Elmo Homes was charted in 1928 to “improve living conditions amongst its members.” The 1928 certificate for the four-story building identifies the architect as Eric O. Holmgren, designer of the earliest Finnish co-operative buildings in Sunset Park, Alku and Alku Toinen.
A renovation since it was last on the market opened up the kitchen to the living room with a peninsula now separating the two. An exposed column, which runs through the peninsula, and a bit of exposed brick are rustic notes in a unit that otherwise has all white walls, wood floors with inlaid borders in the living room, and some period moldings.
The kitchen is outfitted with gray cabinets, an apron front sink, a wall of white tile, and a dishwasher.
In the bedroom there is room for a king sized bed and the closet, with louvered doors, is one of two in the unit.
The other closet is a walk-in near the entry and next to the full bath. The bath got a more period sympathetic sink and the vintage subway tile and tub were left in place.
Amenities in the 25-unit, walk-up building include solar panels, private storage, bike storage, and a laundry room. Maintenance for the unit is $516 a month. The listing notes that an assessment of $55.05 is in place through August of 2027. Records show that in 2021 a permit was issued for repairs to the exterior masonry walls.
This apartment last sold in 2018, before renovation, for $345,000. Irine Blyumin and Peter Bracichowicz of Corcoran have the current listing and it is priced at $399,000. What do you think?
[Listing: 728 41st Street, #2F | Broker: Corcoran] GMAP
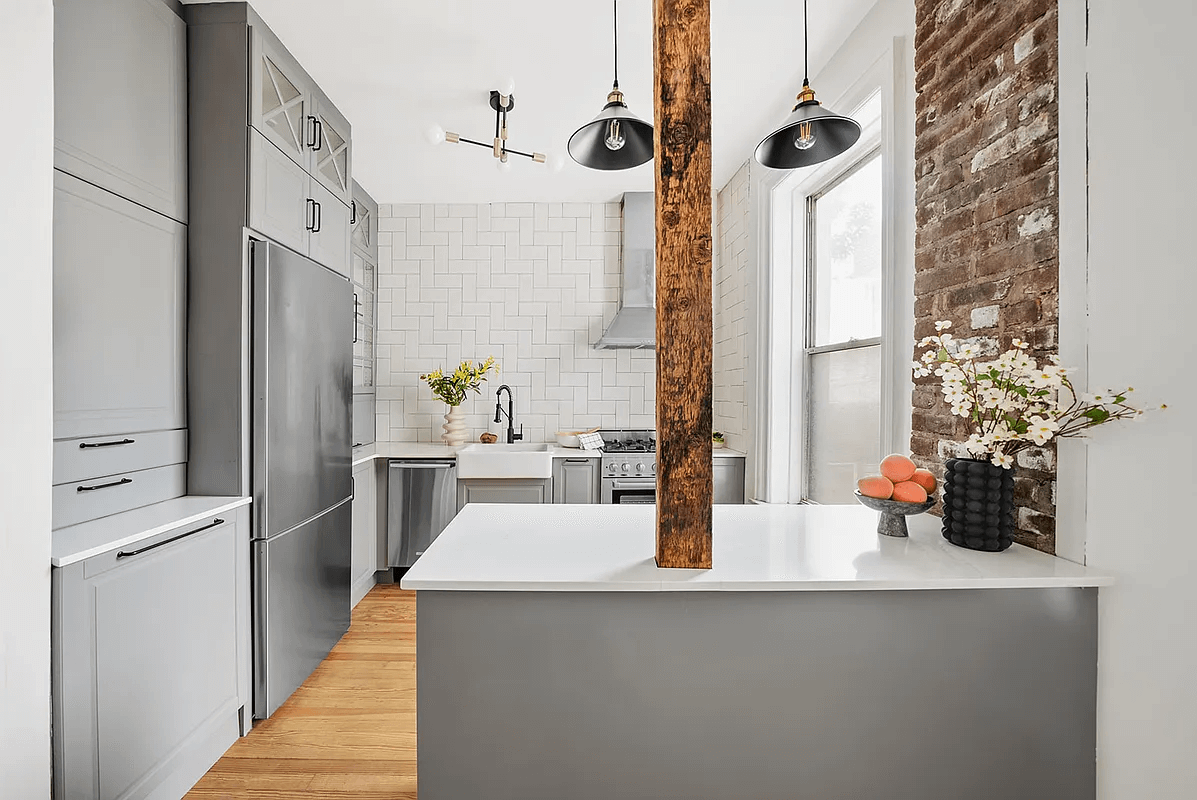
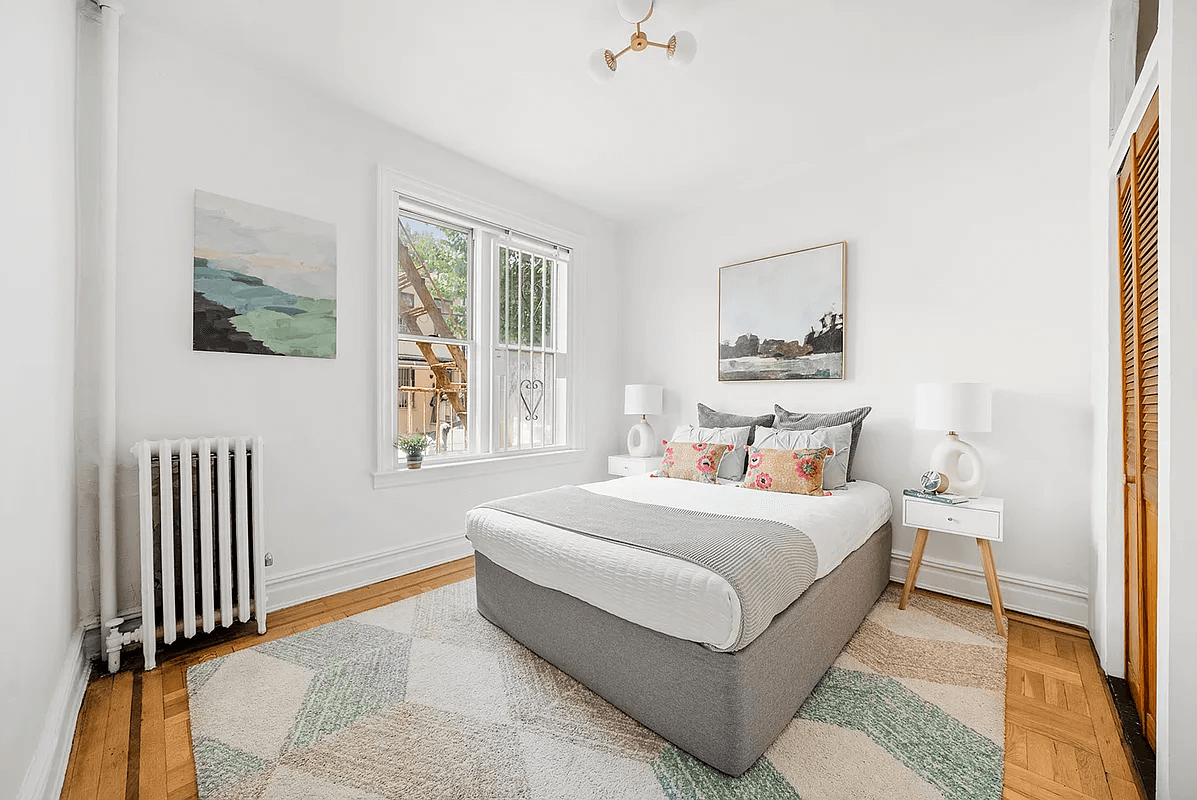
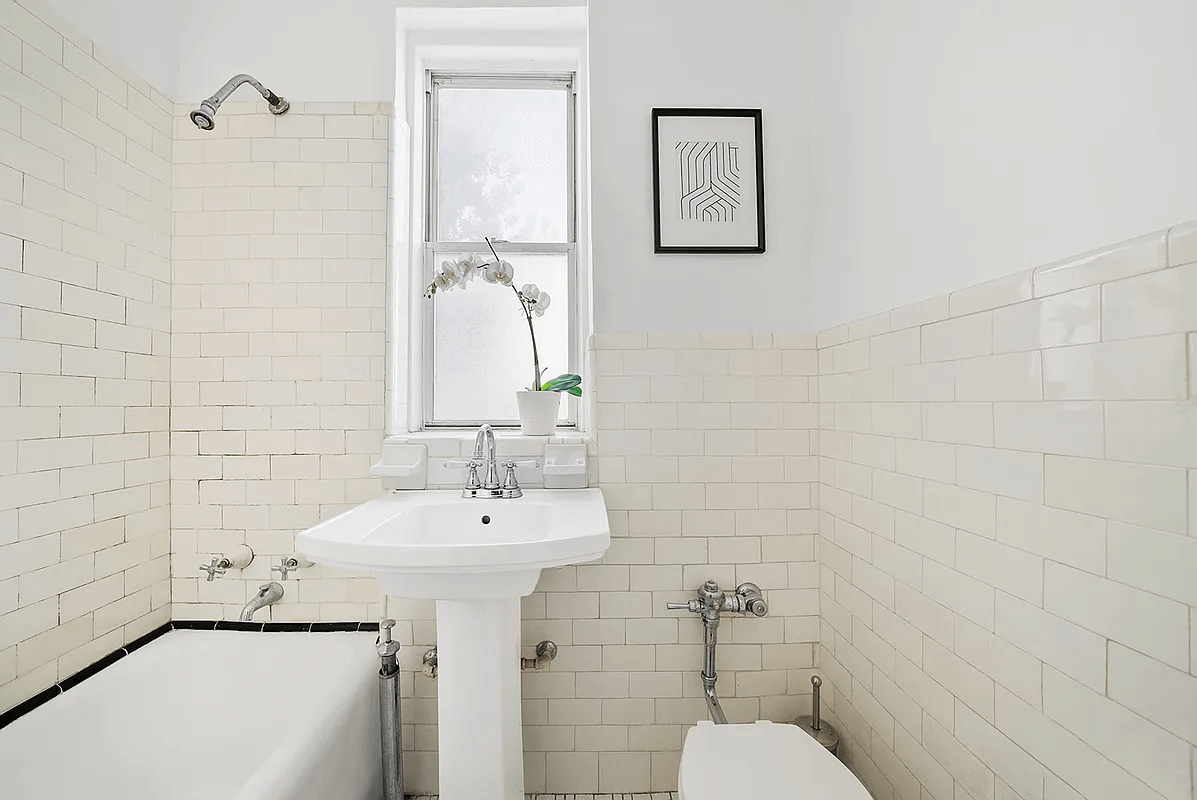
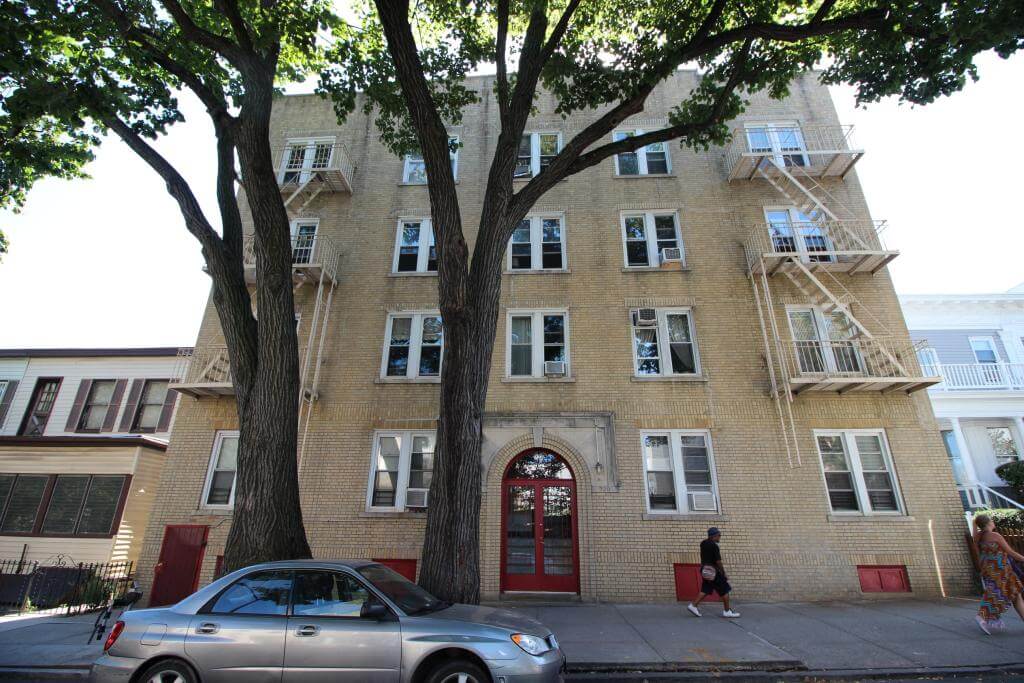
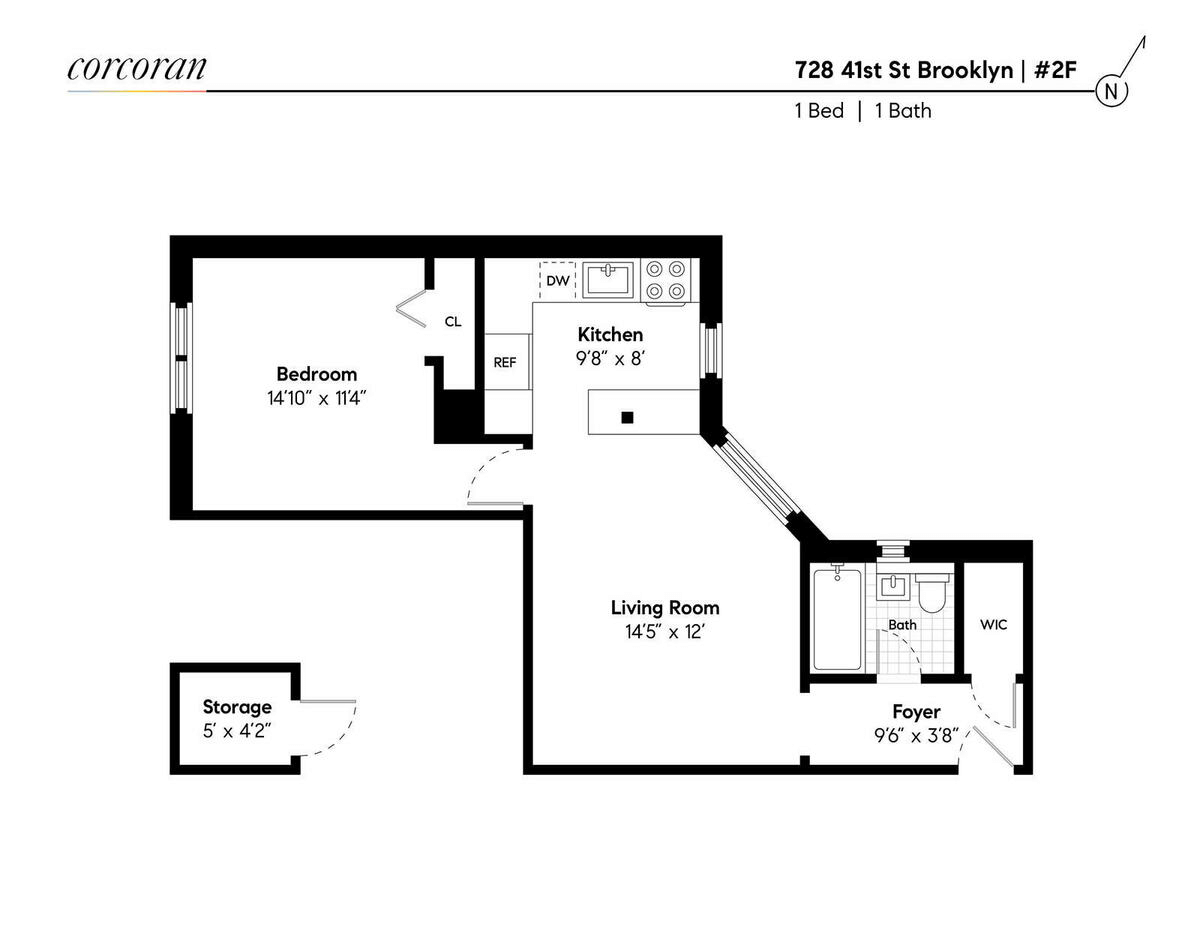
Related Stories
- Clinton Hill Condo With Striking Arches, in-Unit Laundry, Outdoor Space Asks $1.195 Million
- Williamsburg HDFC Co-op With Renovated Kitchen, Bath Asks $525K
- Near Ferry Stop, Bay Ridge One-Bedroom With Wood Floors, Four Closets Asks $400K
Email tips@brownstoner.com with further comments, questions or tips. Follow Brownstoner on Twitter and Instagram, and like us on Facebook.









What's Your Take? Leave a Comment