Sunset Park Finnish Co-op With Wood Floors, French Doors Asks $649K
Located in the Sunset Park Historic District, this 1913 co-op has solar panels and an eye-catching canopy over the front entrance.

A prewar apartment with a flexible layout on the second floor of an historic Finnish co-op in the Sunset Park Historic District brings high ceilings, wood floors, original details, and recent updates. It’s located at 566 44th Street, a 16-unit, four-story walkup across from the neighborhood’s eponymously named park.
Dating from 1913, the two-building complex was designed by Eisenla & Carlson in the Colonial Revival style with striking mosaic tile herringbone floors in the common areas and a French-style iron canopy with a hint of Art Nouveau at the entrance. Arched multi-pane windows and pale brickwork dapple the facade.
With four main rooms, the unit works as a one-bedroom with a roomy dining room and living room connected by a wide doorway. Alternatively, either common room could be converted to a second bedroom.
While some of the millwork appears recently replaced, the unit has some original doors and moldings. In the large kitchen is an ample amount of counter space, wood Shaker-style cabinets, and a dishwasher. Open shelving and display nooks as well as tile counters and an interesting backsplash with what appears to be handmade tile give it a custom look.
The updated bathroom has white fixtures and neutral wall tile. There appears to be one or two large closets; a floor plan from an older listing shows what might have been the original configuration with three.
The self-managed building has storage bins and shared laundry, as well as solar powers and a live-in super, according to old listings.
Listed by agent Alisa Xing of American Homes Group Inc., the apartment is asking $649,000. Worth it?
[Listing: 566 44th Street #2A | Broker: American Homes Group] GMAP
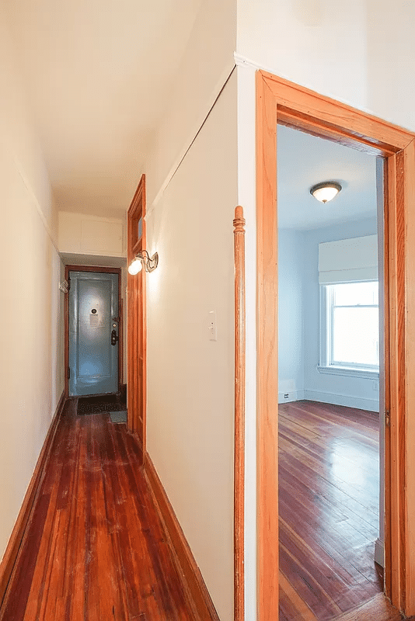
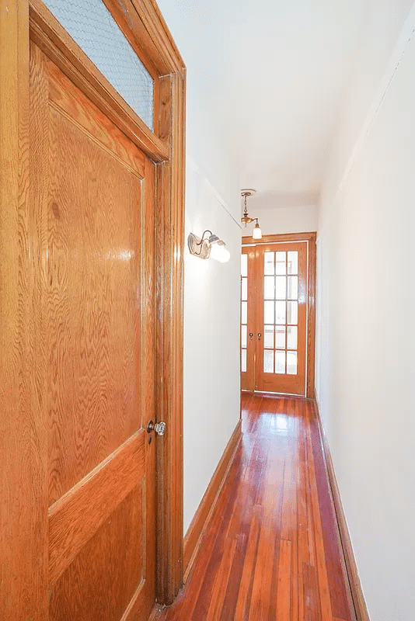
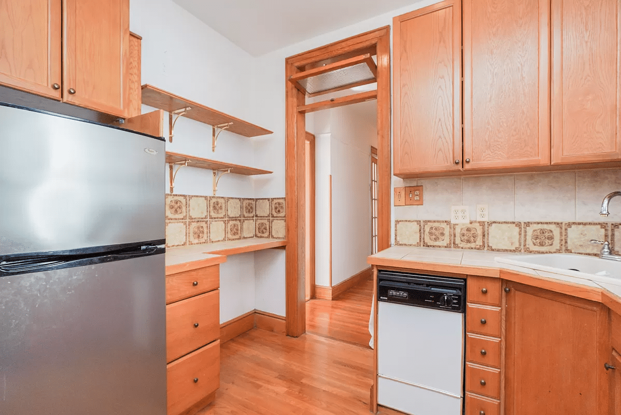
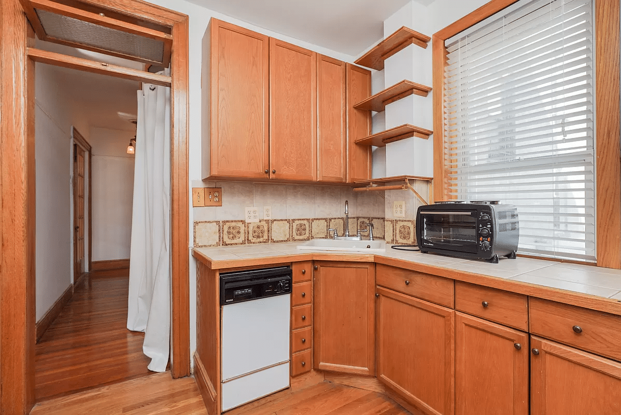
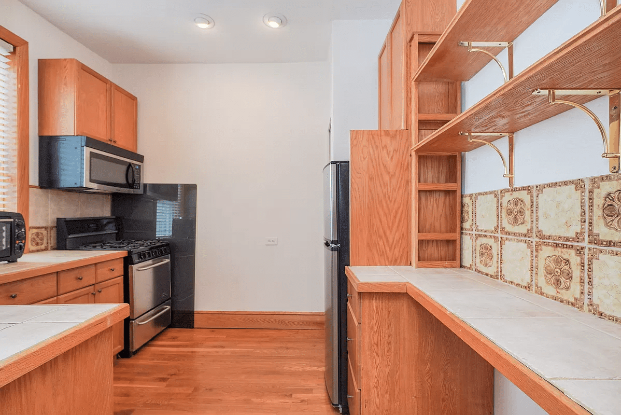

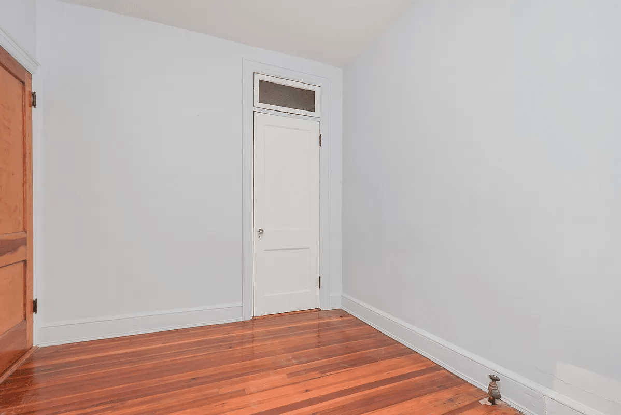
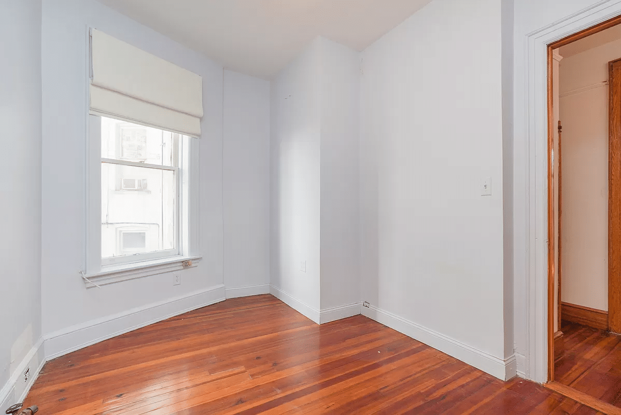
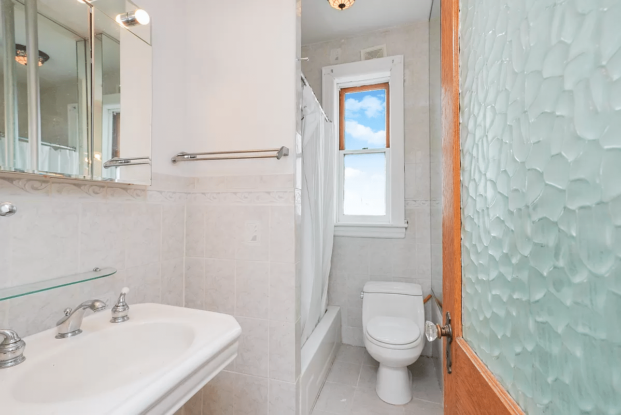

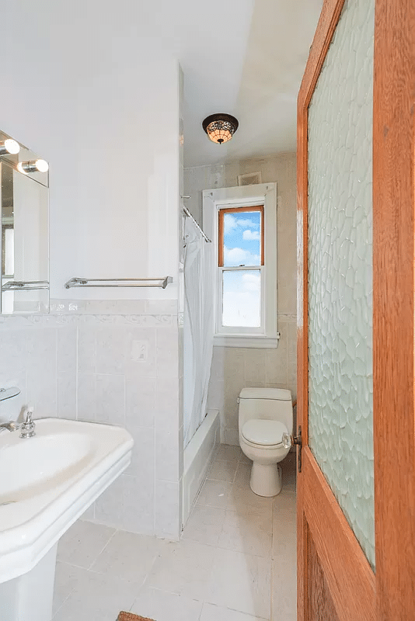
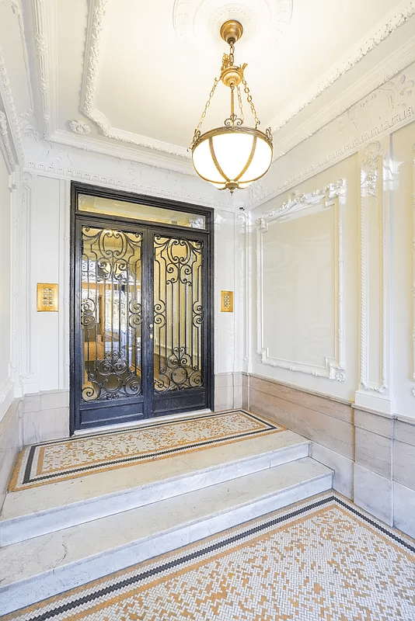
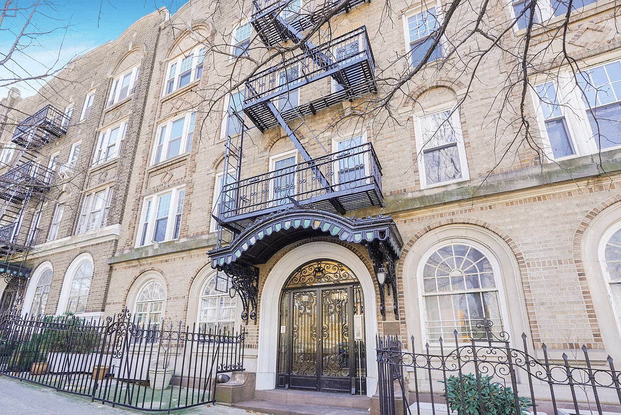

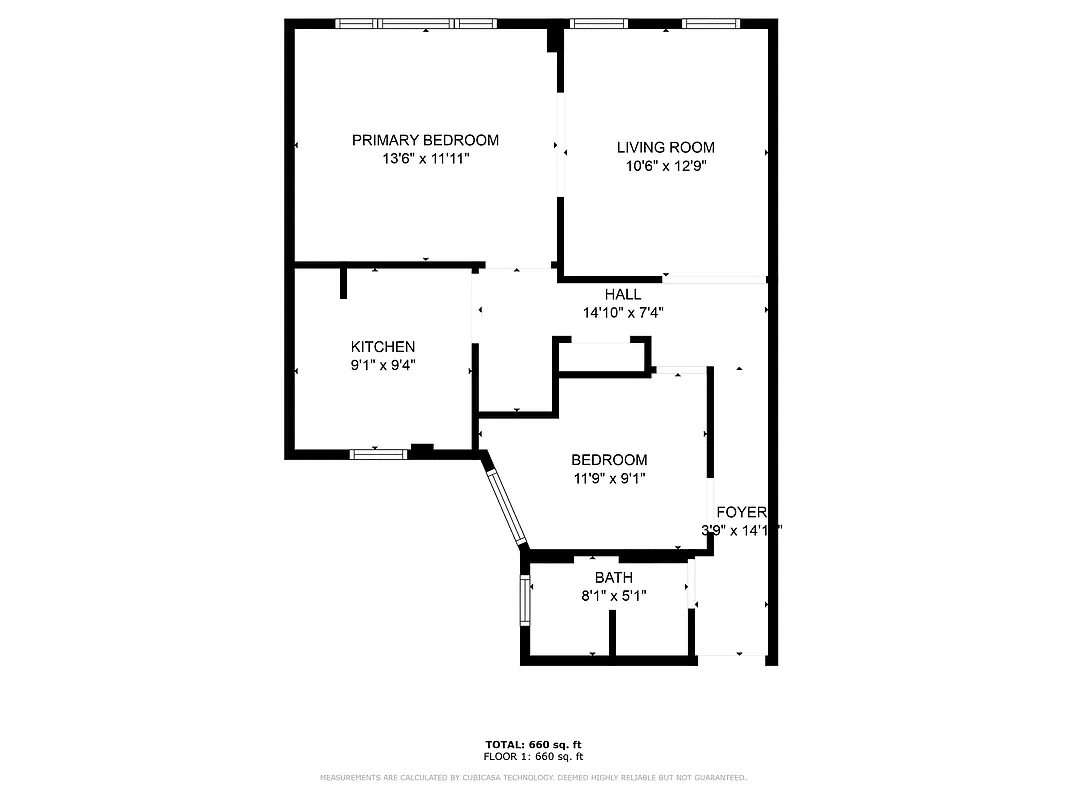
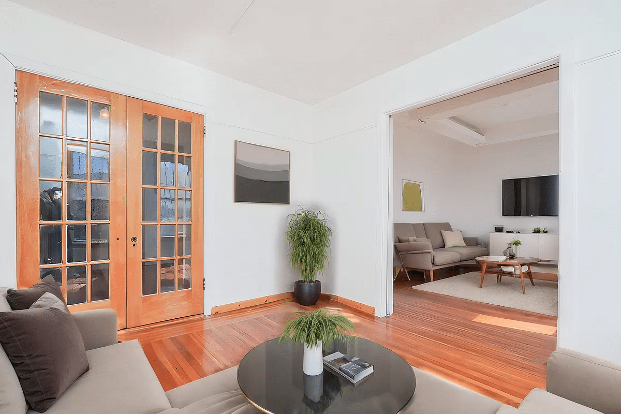
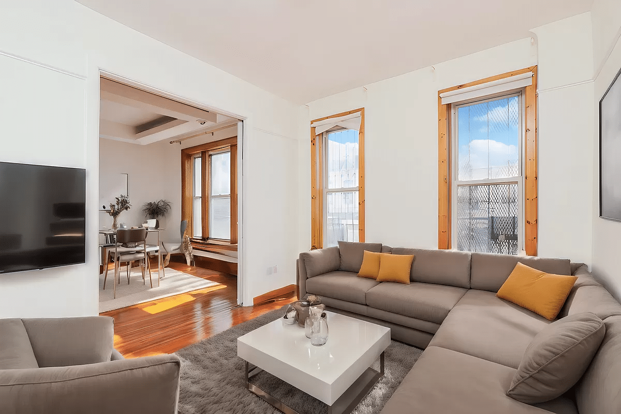
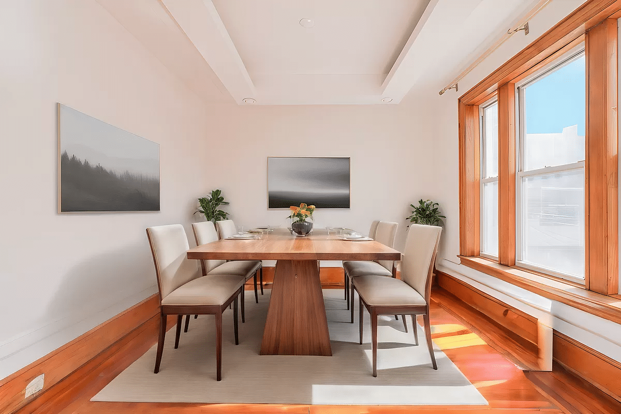
Related Stories
- Crown Heights HDFC Co-op With Woodwork, Mantel, Two Bedrooms Asks $745K
- Clinton Hill Loft With Two Bedrooms, Renovated Kitchen Asks $1.5 Million
- Brooklyn Heights One-Bedroom With Stained Glass, Mantel Asks $725K
Email tips@brownstoner.com with further comments, questions or tips. Follow Brownstoner on X and Instagram, and like us on Facebook.







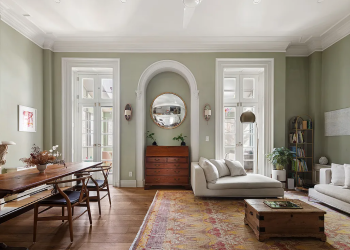
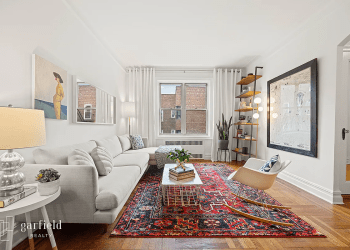
With co-ops, remember you are living in the apartment, but you are buying the building. So many people just look at apartment and not realize all the headaches that come with an old building, such as having to replace ALL the pipes in the walls behind your kitchen and/or bathroom. Plus, before buying an apartment, check to see if Local Law 97 will affect it.
A lot of these coops don’t accept financing.
I’ve heard that about Sunset Park Finnish co-ops. I’ve also heard most do allow financing now. One was recently advertising that buyers might be eligible for a special low interest rate. An old listing for another unit in this complex says the co-op requires 25 percent down. https://www.realtyhop.com/building/566-44th-street-brooklyn-ny-11220/2c/6043985