Clinton Hill Three-Bedroom Victorian Flat With Mantel, Office Asks $1.9 Million
Located in one of Clinton Hill’s finest apartment buildings, this sprawling Victorian flat is almost exactly as it was first laid out, and with many of the original details.

This sprawling Victorian flat is almost exactly as it was first laid out, and with many of the original details. Located at 275 Clinton Avenue in one of Clinton Hill’s finest apartment buildings, it has three bedrooms and an office, 1.5 bathrooms, and windows in every room.
Designed by architect Edward S. Betts for owner and builder Charles A. Betts, the Clinton Apartments opened in 1897 with electric elevators and combination gas-electric lighting. The elegant five-story, 31-unit neo-Classical style building is set back from the street and shaped like the letter “E,” with a prominent cornice and arched openings between its three wings.
In this flat, the living room has been opened to the dining room to make one large room with a wood and tile mantel and large windows on two sides. There is a built-in bookshelf here and in the long, spacious hallway, as well as original woodwork (now painted white), moldings, and doors.
The modern and minimalist black-and-white kitchen has a dishwasher and built-in fridge. An old floor plan shows the original configuration of the unit, now seven rooms.
The three bedrooms are all spacious, with plenty of closets; there are seven altogether, plus additional dedicated storage in the basement. In-unit washing machines are allowed, although you’ll have to add your own.
A former maid’s room is now an office with its own powder room. The main bathroom is recently updated, the listing shows, with a step-in shower (no tub), white subway tile walls, and stone tile floors.
The monthly maintenance is a not-inconsiderable $2,121. Listed by Yara Ghossein of Compass, the apartment is asking $1.9 million. Worth it?
[Listing: 275 Clinton Avenue, #1-2 | Broker: Compass] GMAP
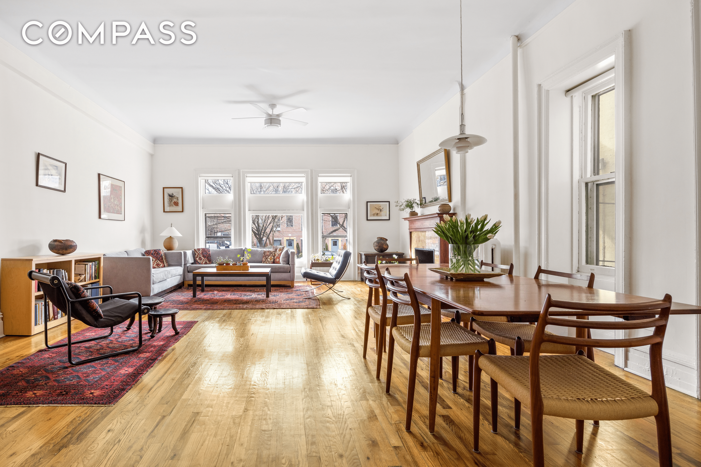
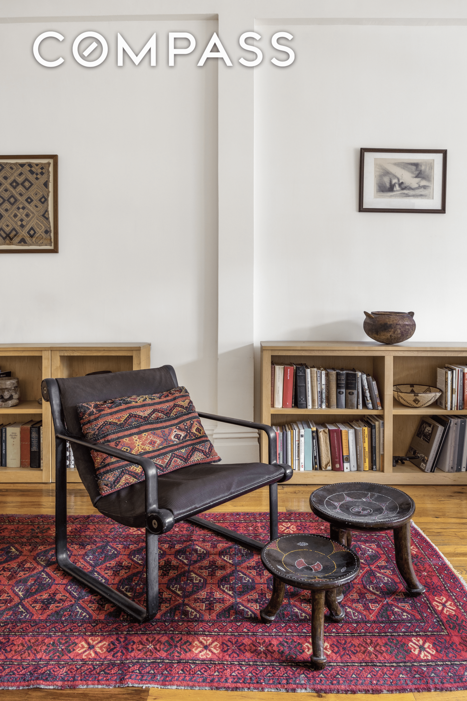
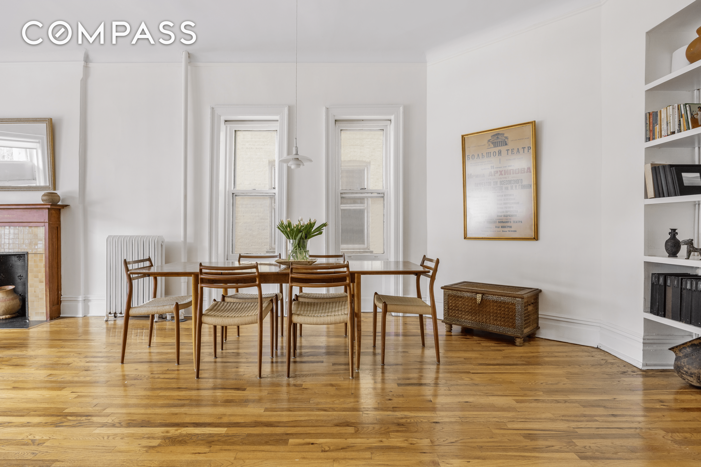
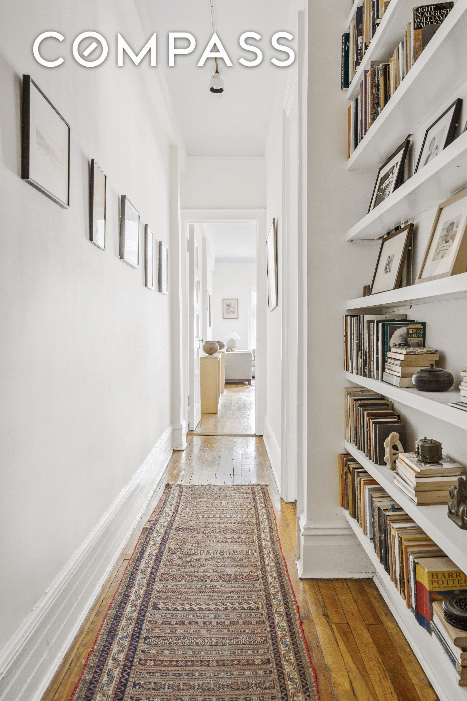
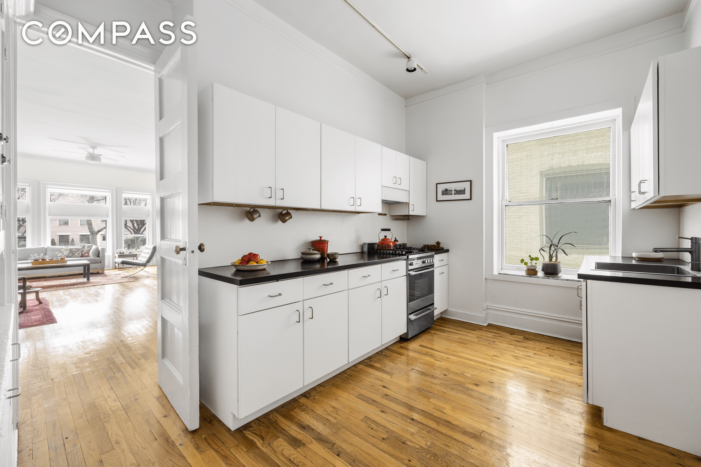
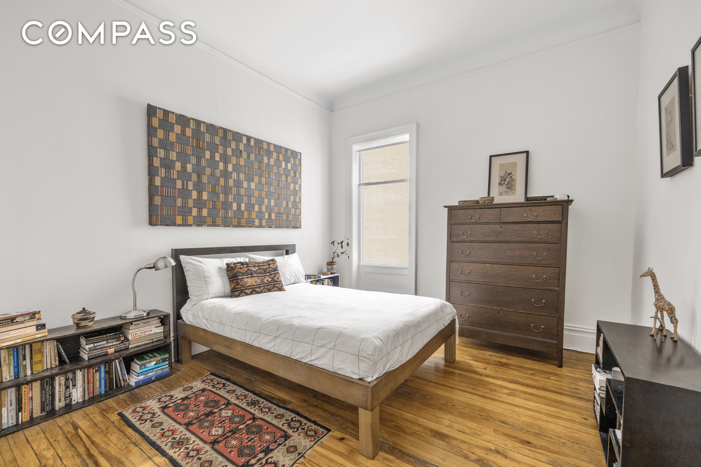
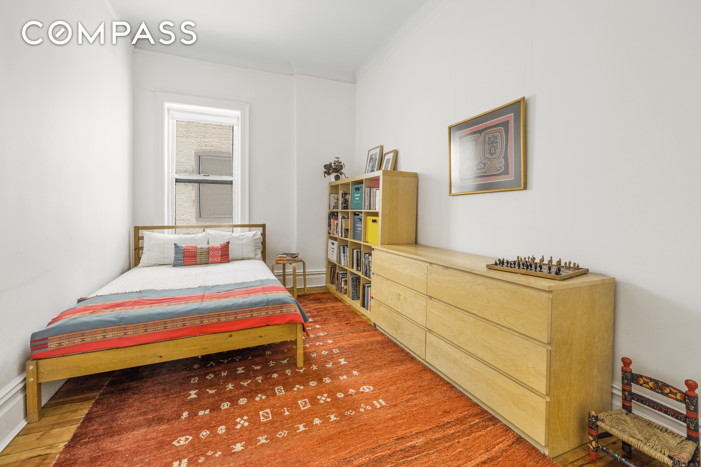
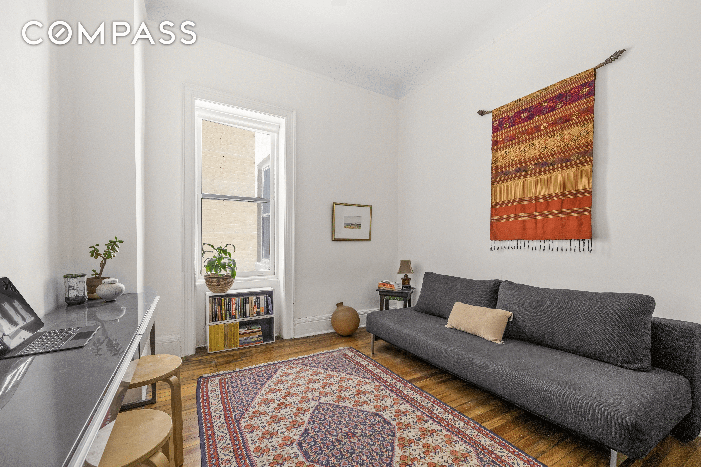
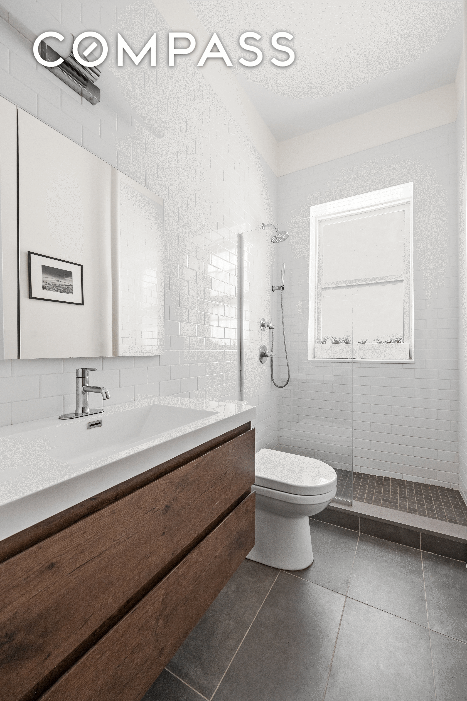
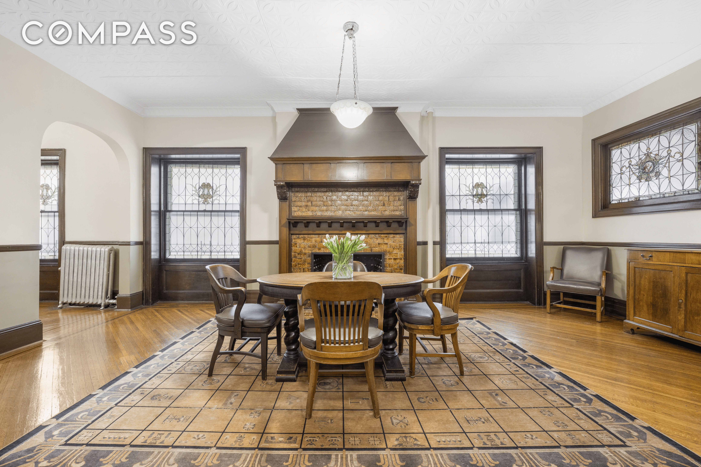
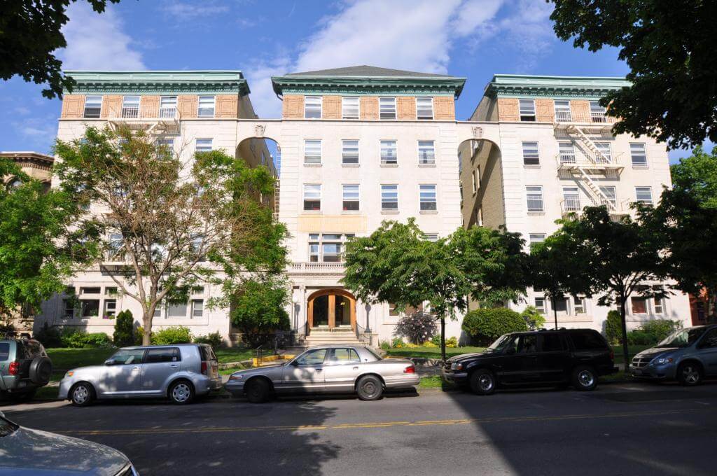
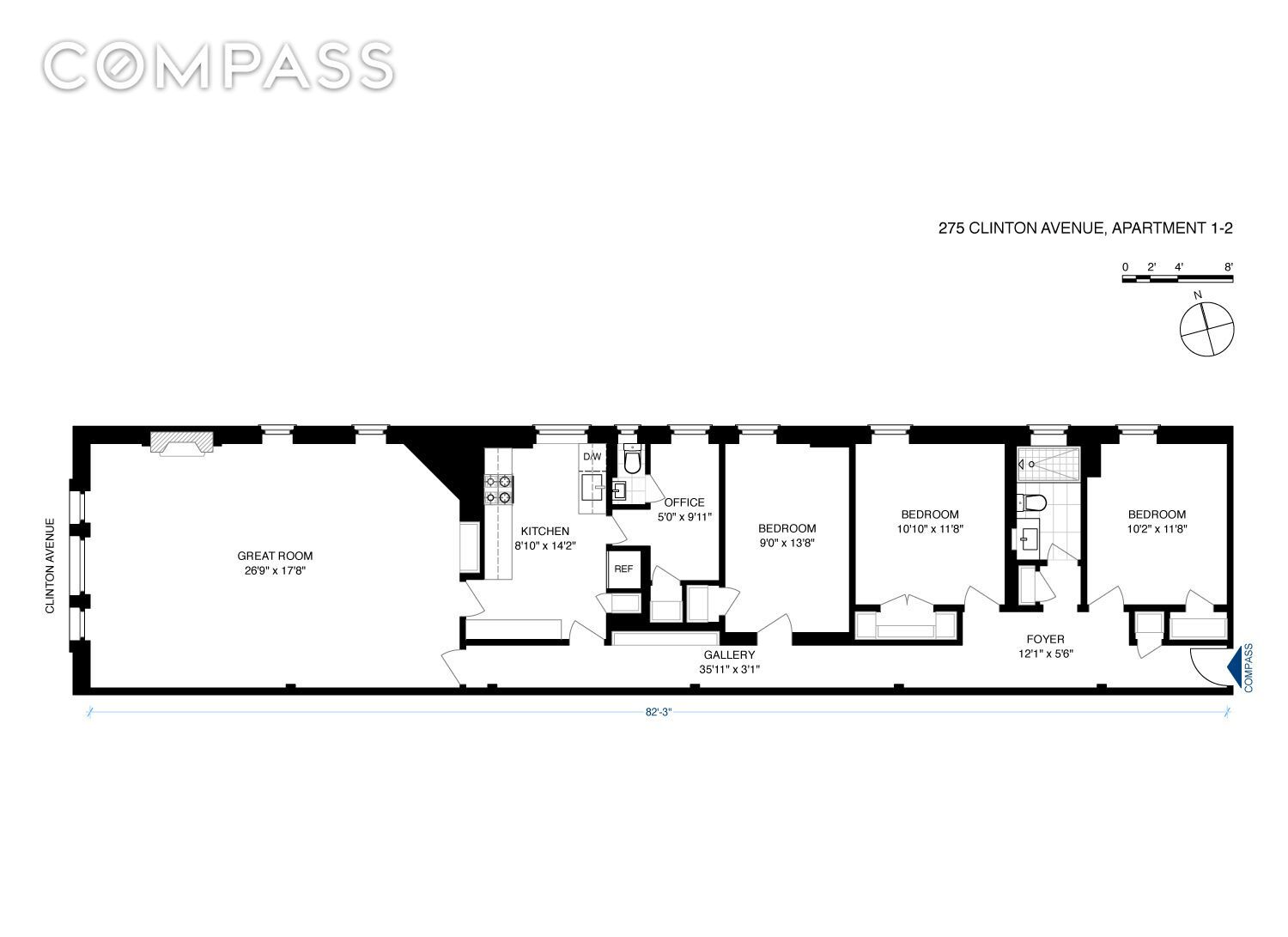
Related Stories
- Sunset Park Co-op With Two Bedrooms, Parquet, Wainscot Asks $615K
- Prospect Heights Prewar With Library, Henrybuilt Kitchen, Herringbone Asks $2.495 Million
- Compact One-Bedroom With Mantel, Woodwork, Central Air in Heights Queen Anne Asks $750K
Email tips@brownstoner.com with further comments, questions or tips. Follow Brownstoner on Twitter and Instagram, and like us on Facebook.

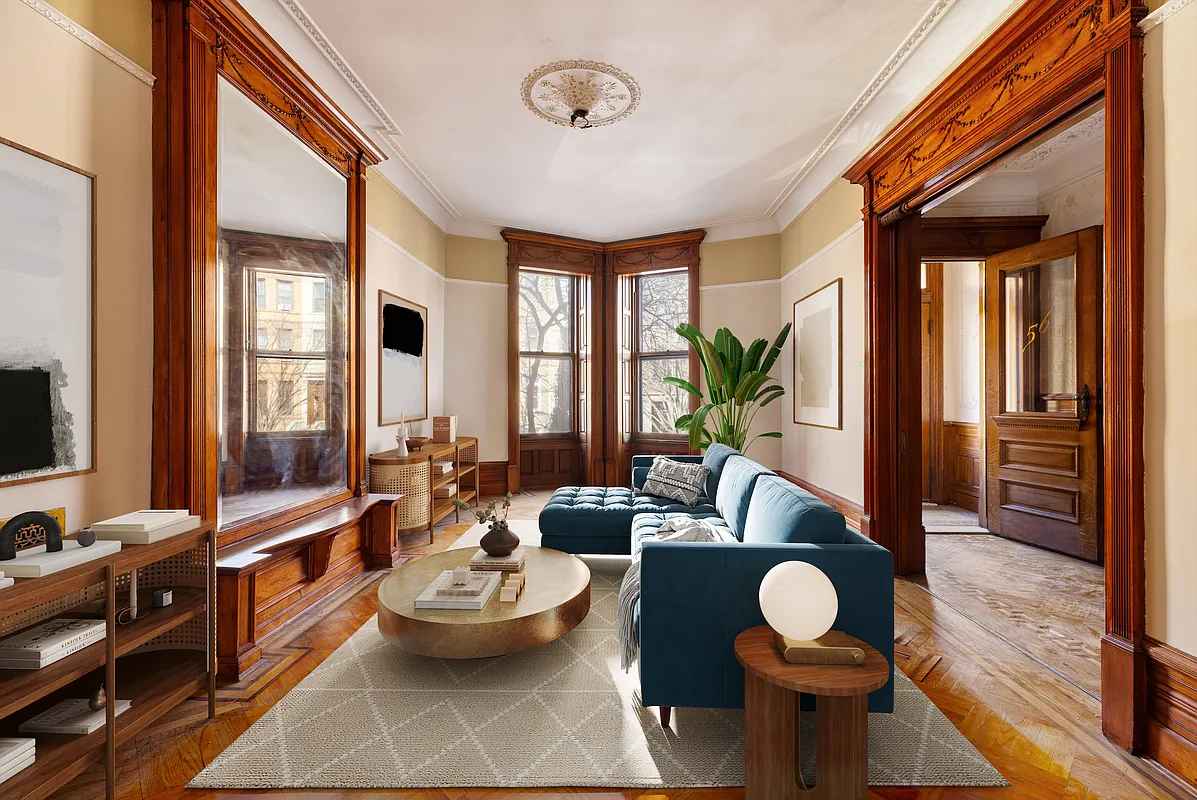
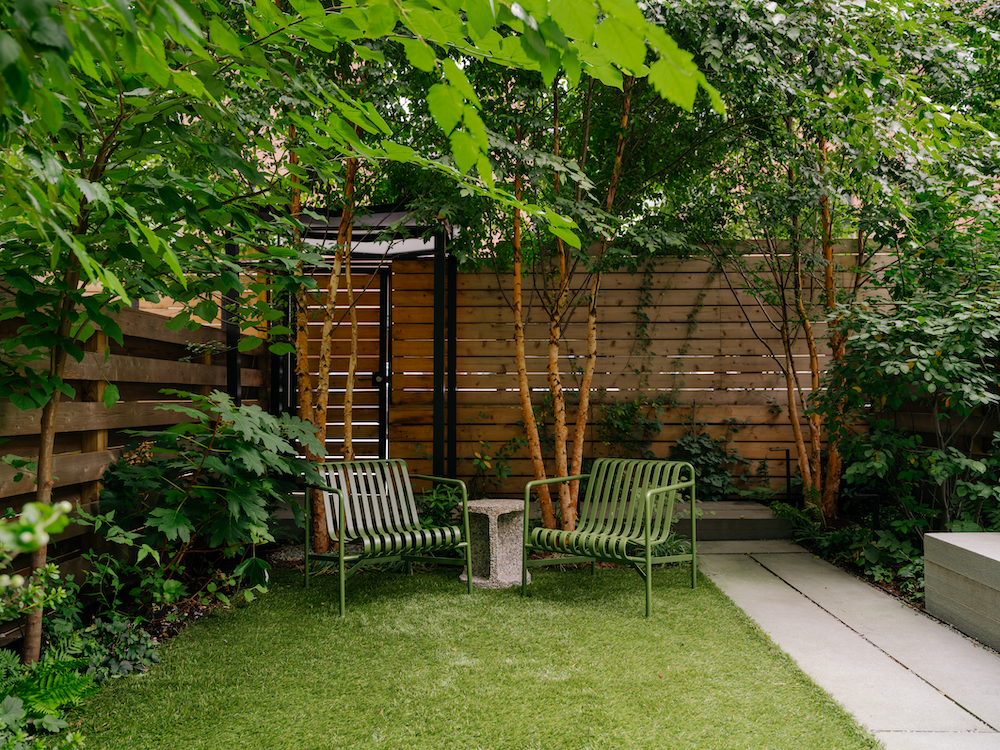






What's Your Take? Leave a Comment