Crown Heights Second Empire Wood Frame With Garage, Marble Mantel Returns at $2.1 Million
Back on the market with new photos and a floor plan, this Crown Heights wood frame is still beguiling, with original details, a rear-lot garage, and some newly uncovered history.

Back on the market with new photos and a floor plan, this Crown Heights wood frame is still beguiling, with original details, a rear-lot garage, and some newly uncovered history.
The two-family house at 1408 Dean Street is one of a pair of circa 1870 dwellings with mansard roofs and porches that have managed to survive just outside the historic district. The circa 1940 tax photo shows it in its original Second Empire-style glory with columned porch, bracketed cornice, slate roof, and curvy dormer details.
When it was featured as a House of the Day in 2023 it was asking $3.3 million. That listing price has dropped, and the new photos show more of the house’s period details including a marble mantel, stair with a curved handrail and arched niche, wood floors, and arched entry doors.
A bit of intriguing history is also noted in the new listing: Abolitionist and minister Hiram P. Crozier made the house his home in 1871.
The dwelling sits on a portion of a landmarked block that was left out of the Crown Heights North Historic District on one side and the Crown Heights North III Historic District on the other.
As for the interior configuration, an owner’s triplex sits above a studio rental in the English basement. The triplex offers a fair amount of space with five bedrooms and two full baths. The parlor level includes a parlor, sitting room, dining room, office, and kitchen.
Shown in the photos this time around, the kitchen has updated white cabinets, butcher-block countertops, a dishwasher, and a door out to a wood deck with steps down to the rear yard. The full bathroom shown also appears in fine condition with white fixtures and white subway tile on the walls.
Access to the garage at the rear of the property is via a private, gated driveway. According to the listing, the mechanicals, electrical panels, and the roof have been updated.
The semi-detached dwelling was previously listed for sale by owner. Matthew Kirby-Smith of Compass now has the listing and the house is asking $2.1 million. What do you think?
[Listing: 1408 Dean Street | Broker: Compass] GMAP
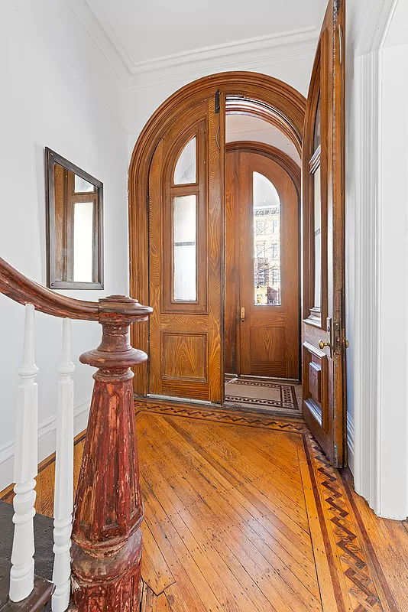
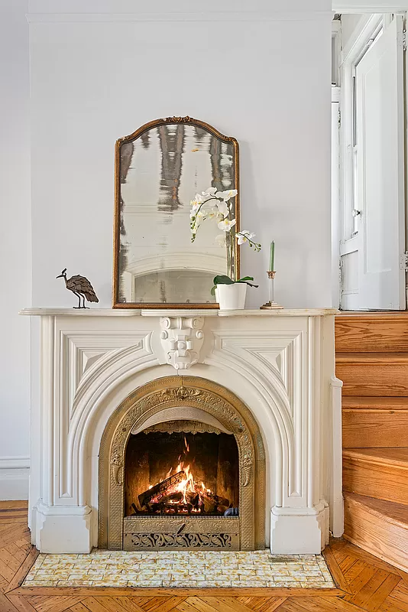
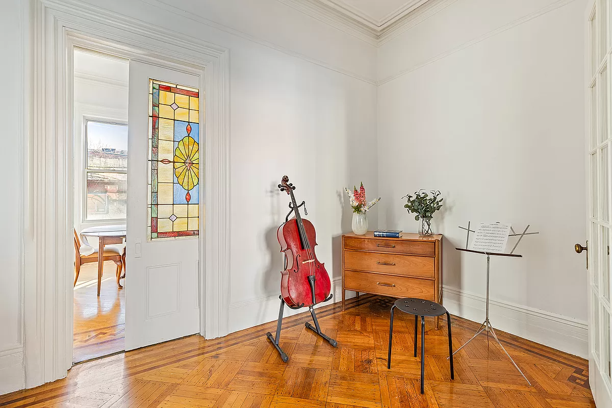
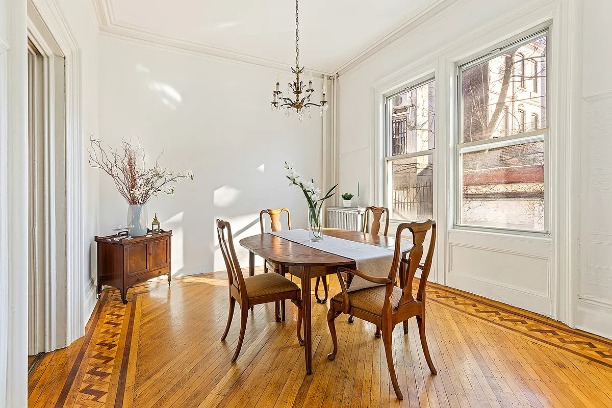
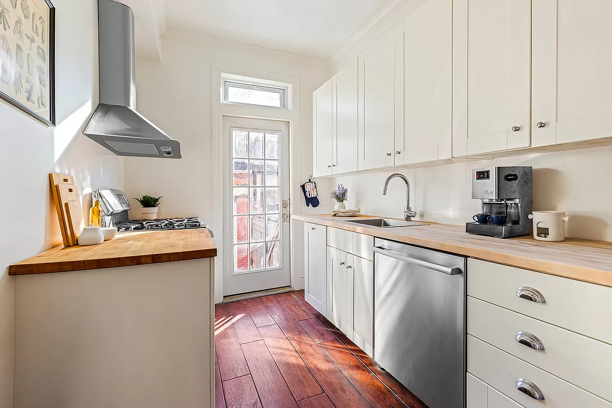
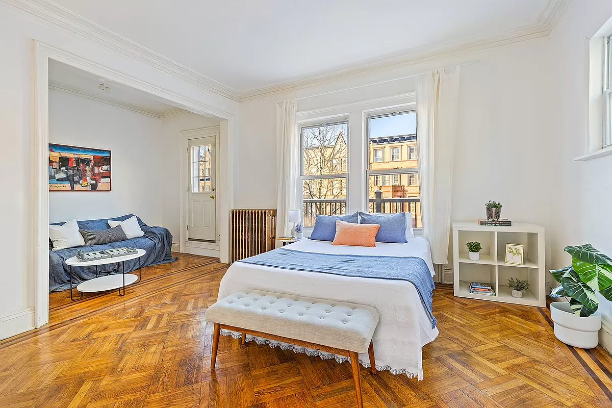
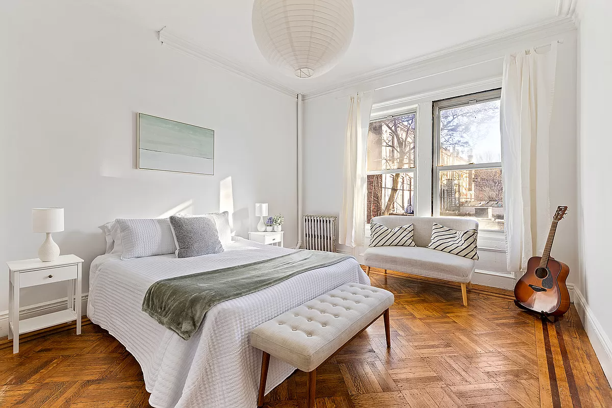
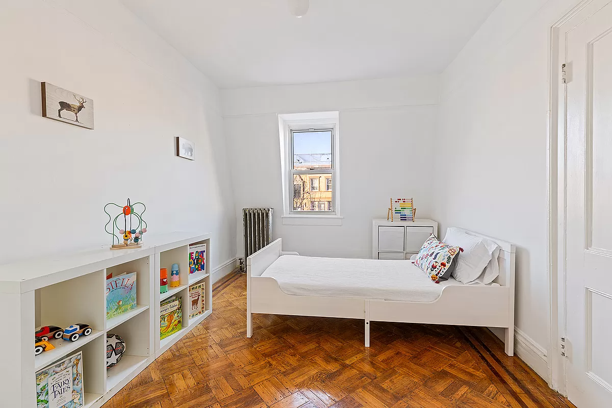
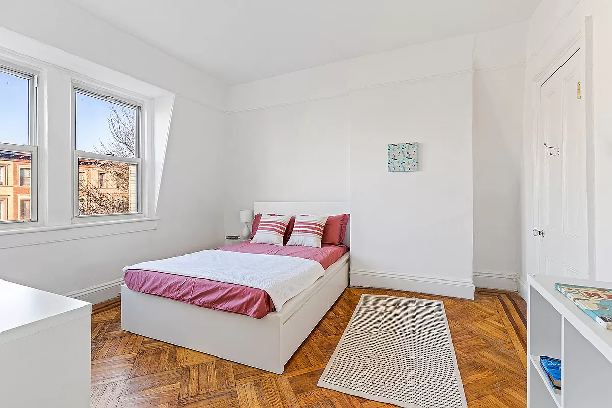
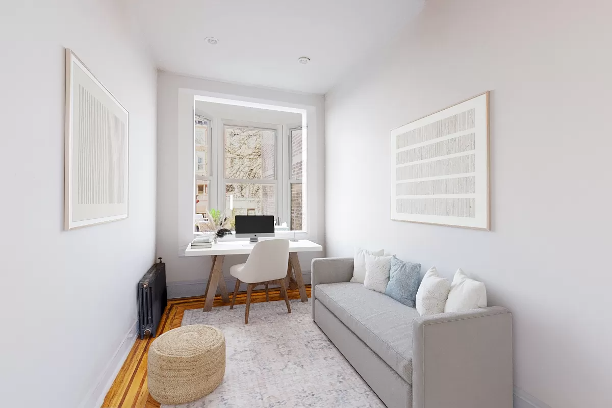
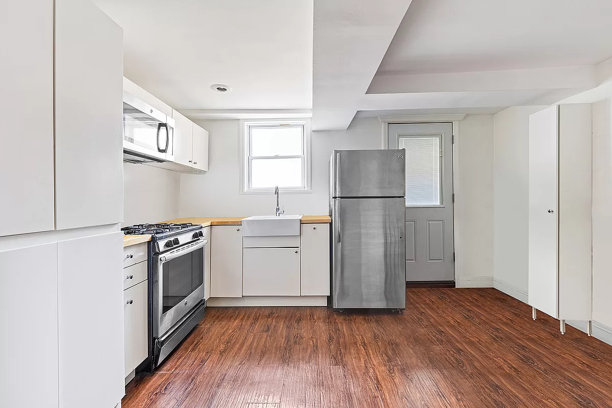
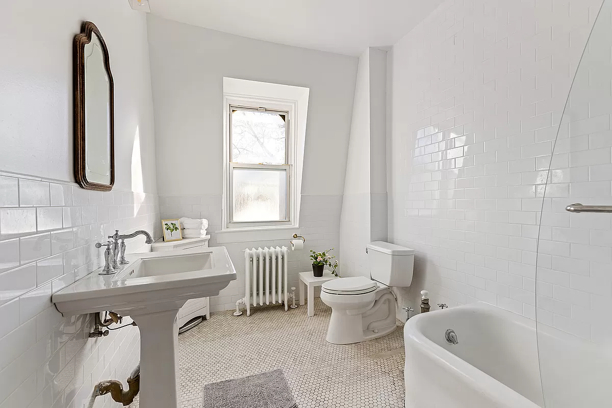
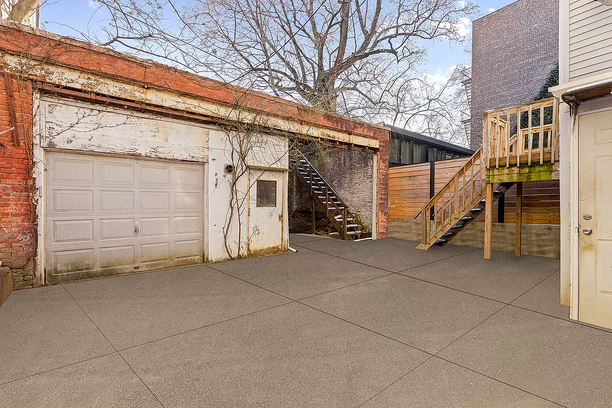
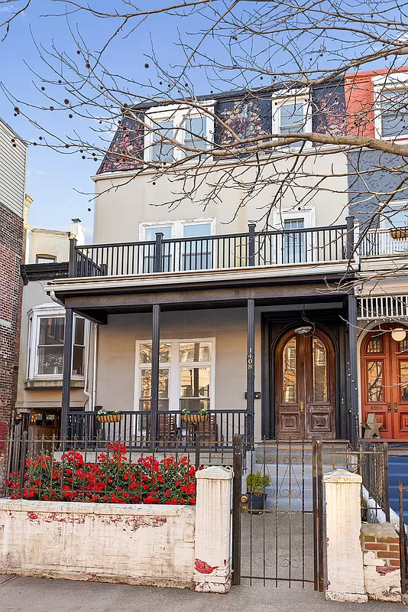
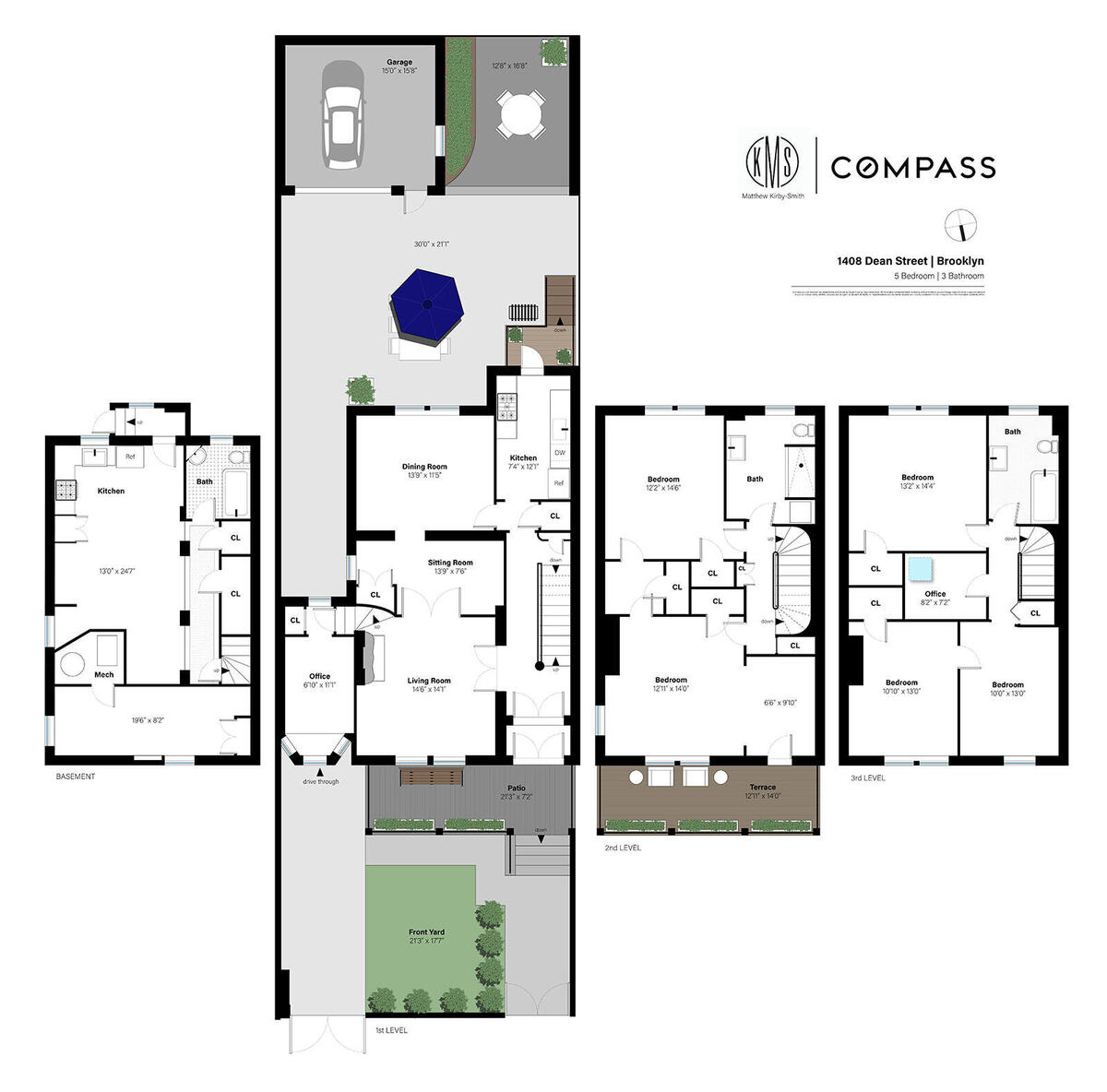
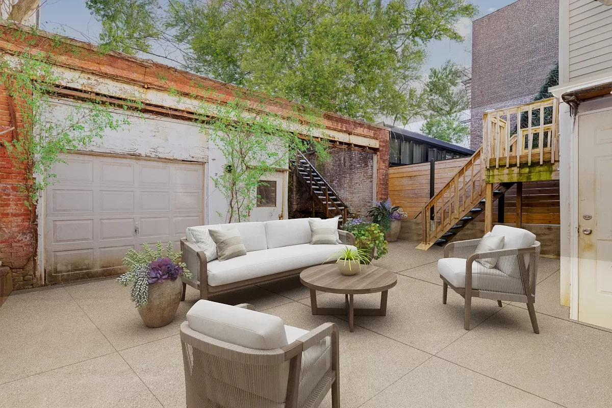
Related Stories
- Grand Park Slope Townhouse With Woodwork, Mantels, Koi Pond Asks $9.75 Million
- Boerum Hill Italianate With Working Fireplace, Steel Casements, Central Air Asks $5.75 Million
- Neo-Georgian Park Slope Townhouse With Working Fireplaces, Central Air Asks $6.995 Million
Email tips@brownstoner.com with further comments, questions or tips. Follow Brownstoner on Twitter and Instagram, and like us on Facebook.









What's Your Take? Leave a Comment