Crown Heights No-Fee Unit With Mantels, Built-ins Asks $3,800 a Month
In a circa 1900 building, the six-room apartment has retained moldings, mantels, and a dish cupboard.

It’s on the first floor and could perhaps benefit from a bit of sprucing, but nonetheless this old-school tenement apartment has a number of things going for it, including high ceilings and intact original features such as a fretwork screen and two mantels.
Likely dating from around the turn of the last century, the three-story, six-unit building at 677 Sterling Place in Crown Heights is one of a row of six identical tenements. They all have low stoops, Corinthian columns flanking the entrances, and plain stucco or stone facades. Their metal cornices are stamped with swags, scrolls, dentil molding, and dainty brackets.
Inside, the original flexible floor plan is refreshingly unchanged. Typical for apartments of the era, the six-room layout comprises a double parlor in the front, two bedrooms and a single bathroom clustered around a light well in the center, and a dining room and galley kitchen in the rear.
The listing calls it a railroad, but most of the rooms benefit from a hallway inside the unit. A short flight of steps and door off the dining room lead to the backyard, a floor plan on an old i-card shows.
The oldest date on that i-card is 1903, a plausible time for the building’s debut, although it could be a few years older. The style of the mantels, fretwork, five-panel doors, and other features are from the period.
The front parlor retains a mirrored and columned decorative mantel, picture rail and other moldings, and an early electric pan light. A wide doorway with the aforementioned fretwork screen leads to the second parlor. Woodwork is painted white throughout and floors are wood.
The dining room mantel matches the parlor’s, although it has lost its topper and columns. There is also a built-in dish cupboard and chair rail.
Big enough for a table, the kitchen includes a short run of standard wood cupboards, beige floor tile, mosaic-tile backsplash, and white appliances. There is no dishwasher or laundry.
One of the two bedrooms contains a built-in wardrobe. The all-white bathroom is basic with white subway wall tile, a tub (with no shower visible), and pedestal sink. The backyard has potential for green thumbs.
The same photos appear in earlier listings for other units, but actually seem to correspond to this apartment, going by the configuration of the rear rooms and the bars on the front windows.
The no-fee unit has been in the hands of the same owner since at least 2008, and has no HPD violations, city records show. Listed by Ben Jervis of Nooklyn, it’s priced at $3,800 a month. What do you think?
[Listing: 677 Sterling Place #1R | Broker: Nooklyn] GMAP
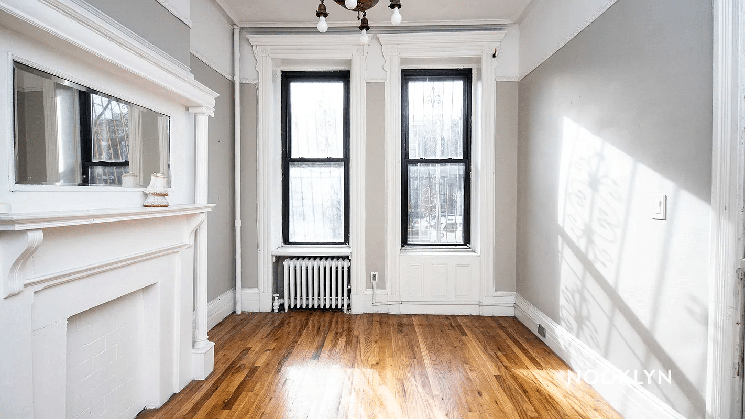
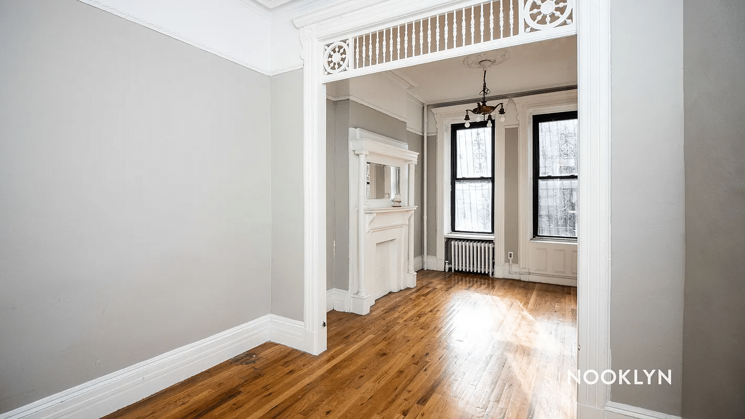
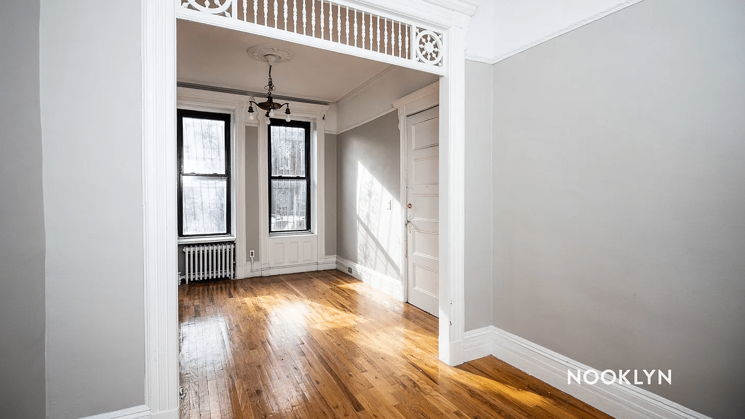
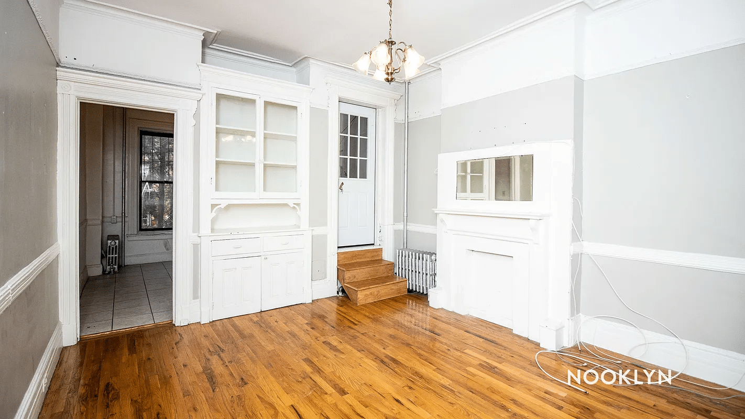
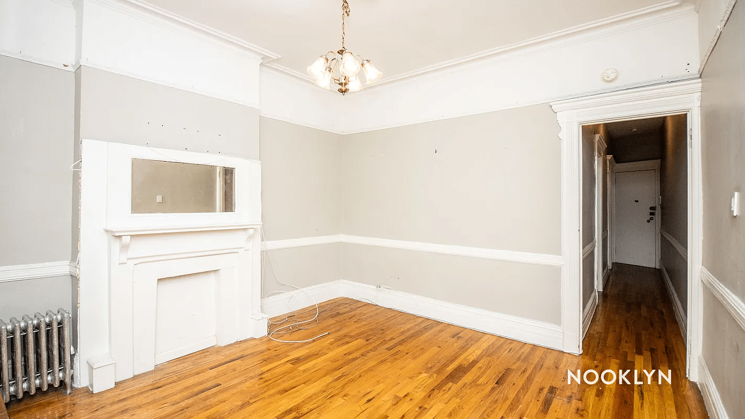
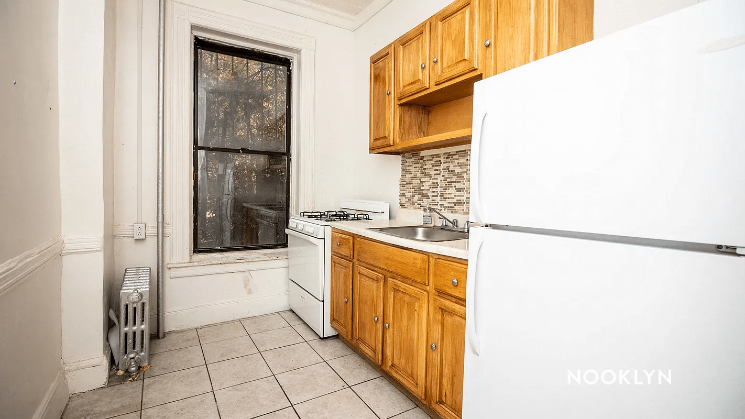
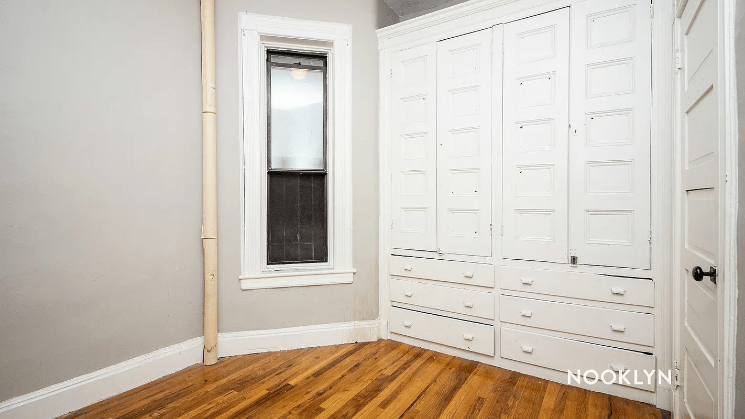
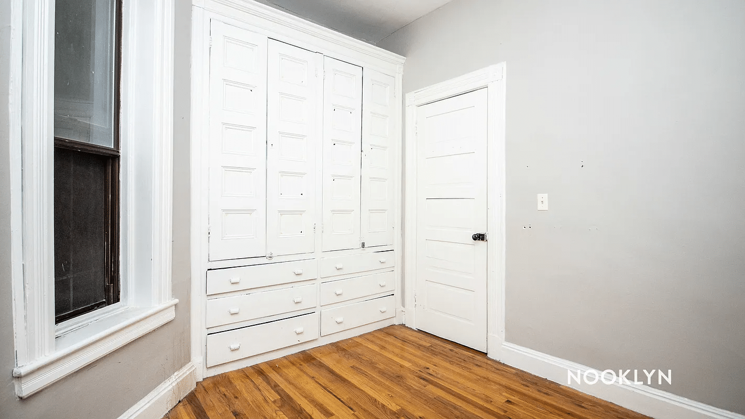
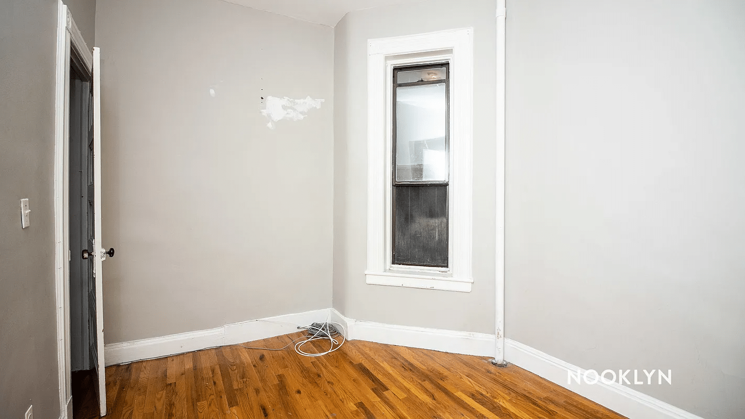
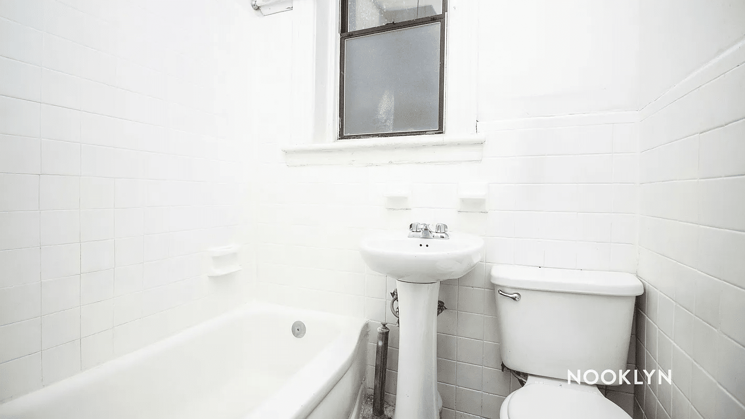
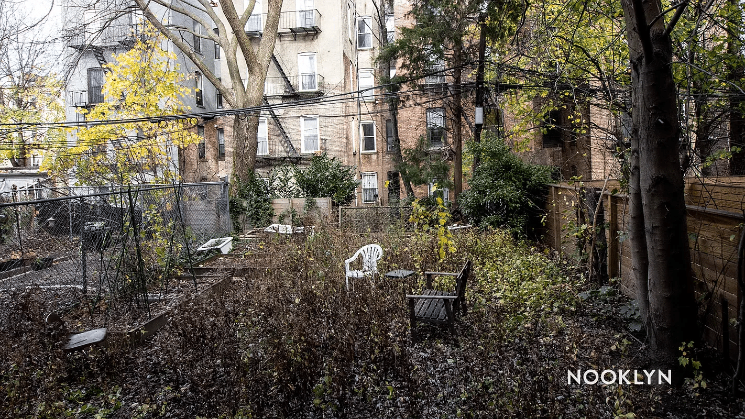
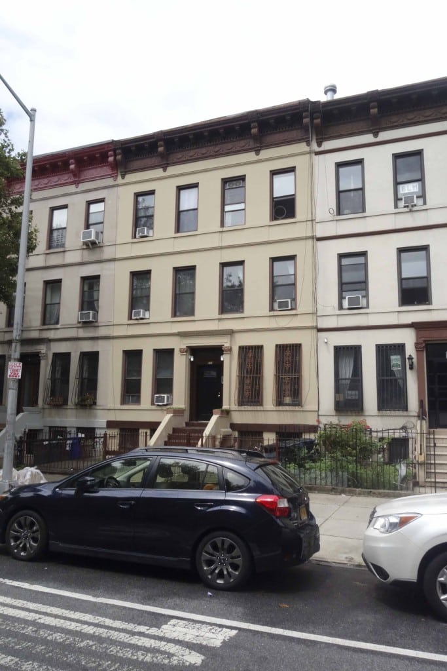
Related Stories
- Park Slope Edwardian Unit With Built-ins, Moldings Asks $3,600 a Month
- Carroll Gardens Brownstone Duplex With Mantels, Terrace Asks $6,800 a Month
- Bed Stuy Brownstone Unit With Office, Mantels, Plaster Arch Asks $3,100
Email tips@brownstoner.com with further comments, questions or tips. Follow Brownstoner on X and Instagram, and like us on Facebook.

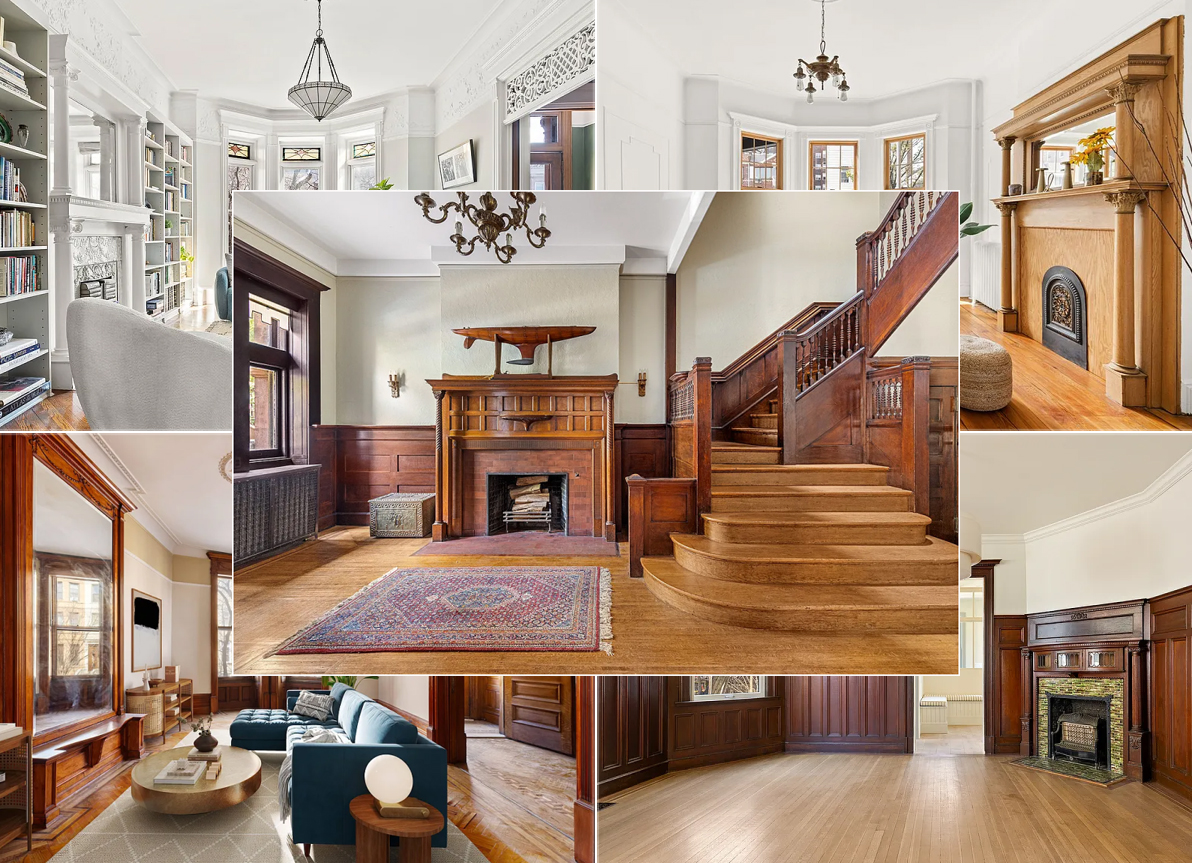

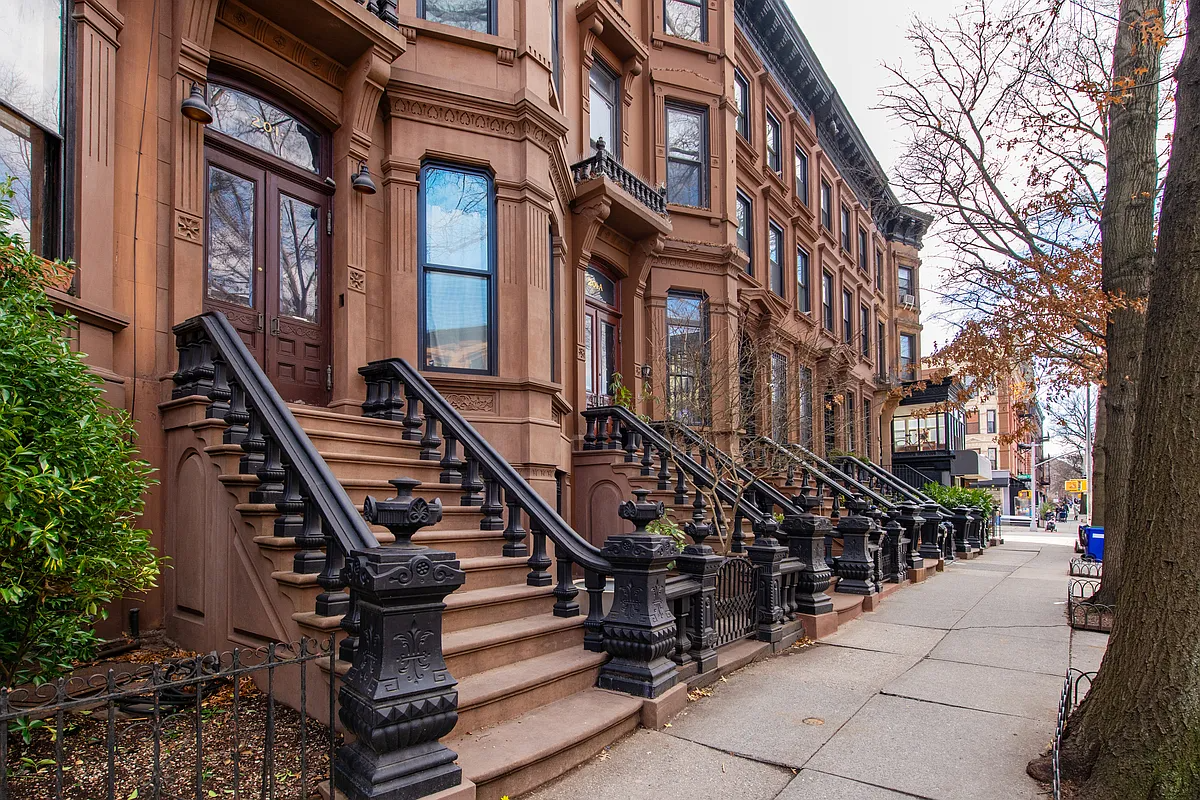
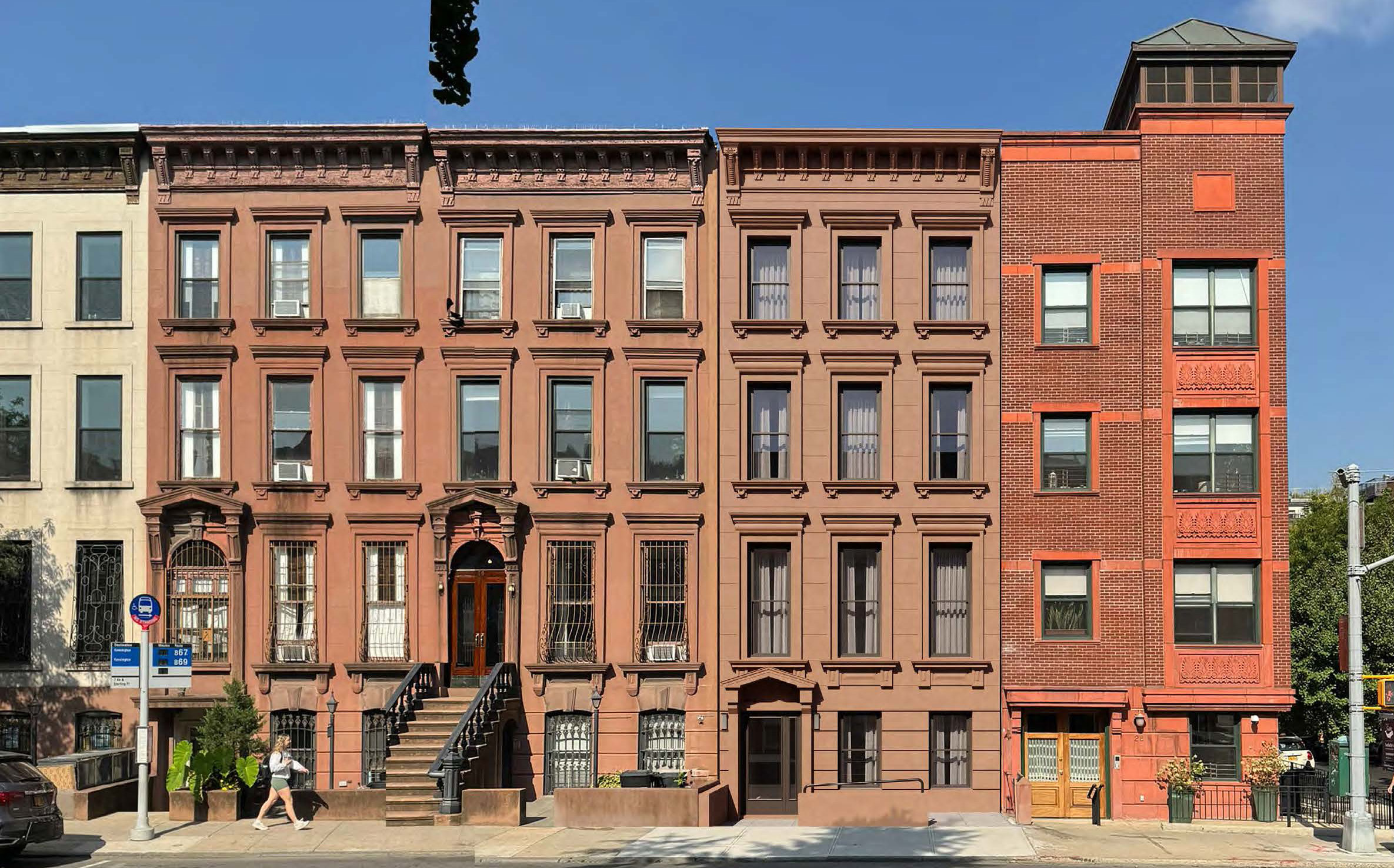




What's Your Take? Leave a Comment