Estate Condition Crown Heights Townhouse With Mantels, Fretwork, Dumbwaiter Asks $1.499 Million
Designed as a two-family, this early 20th century row house in Crown Heights still has many of the original features, both aesthetic and practical, included by the builder to lure buyers.

Designed as a two-family, this early 20th century row house in Crown Heights still has many of the original features, both aesthetic and practical, included by the builder to lure buyers. Fretwork, mantels, a pier mirror, plasterwork and stained glass are all here, along with the original dumbwaiter. The house, at 1451 Dean Street, hasn’t been on the market since the 1970s and there is a bit of TLC in store for a new owner.
Developer Charles G. Reynolds was busy on Dean Street between 1901 and 1903, building and selling two-family houses on both sides of this block between Kingston and Albany avenues. He assured his buyers in ads at the time that the houses were “something new” in the two-family style, with high-grade finishes and a location near trolley lines and the elevated railroad. The Crown Heights North III Historic District designation report shows Reynolds worked with two different architects on the block. No. 1451 is one of nine houses designed by Brooklyn’s Axel Hedman for Reynolds.
The Renaissance Revival-style house has a full-height angled bay, foliate ornament (including on the door surround) and a cornice with dentil trim. The swags that also decorate that cornice look like they’ve been smoothed out with some Photoshopping in the listing photo but are still visible in a 2020 Google Street View. They can also be seen in better detail in one of the historic tax photos of the row, along with awnings gracing some of the houses and a little girl posing for the camera.
Save this listing on Brownstoner Real Estate to get price, availability and open house updates as they happen >>
It is still set up as a two-family, with an owner’s duplex under a top-floor two-bedroom rental. Without altering the floor plan, a new owner could choose to flip that and have a garden rental with an upper duplex, although this would make for a top-floor kitchen, which is perhaps not ideal for some. As it is, the lower duplex has a kitchen, living room, a bedroom and bath on the garden level and parlors, dining and two more bedrooms and a full bath on the parlor level.
If budget exists to insert a kitchen (and perhaps a deck) on the parlor floor, the floor plan could easily accommodate it. An extension on two floors gives some additional space and, going by the floor plan, the original cabinetry may still exist in the butler’s pantry and kitchen on the garden floor.
There are only a handful of photos and none of them show the kitchens or bathrooms, and the listing advises “bring your architect,” so there might be some work needed there. More than a few of the original details are shown and those appear in fine shape with plenty of unpainted woodwork, including a columned room screen with stained glass and rather fierce-looking animal heads. Several of the rooms contain period lighting fixtures and the staircase has original wainscoting, although the steps themselves appear covered in linoleum.
Listed with Erion Ahmetaj of Compass, it is priced at $1.499 million. Worth the ask?
[Listing: 1451 Dean Street | Broker: Compass] GMAP
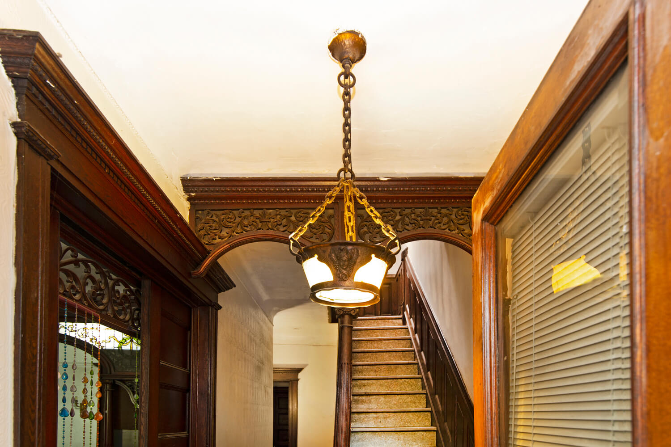
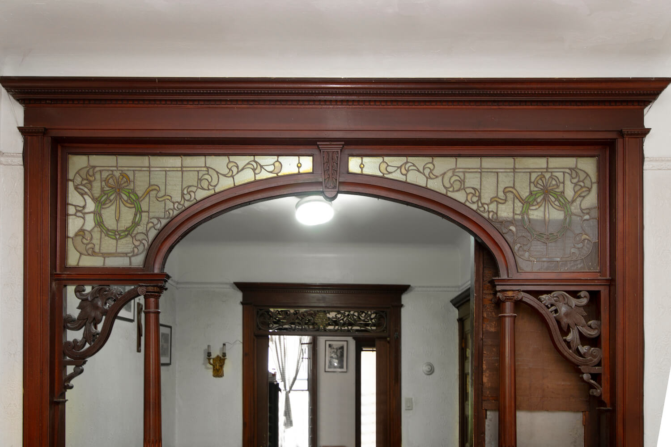
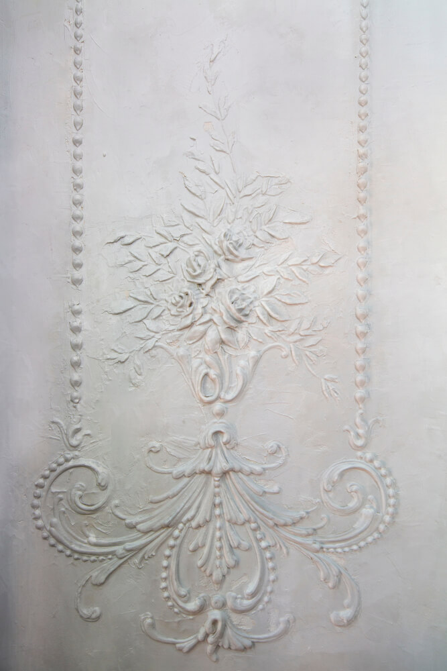
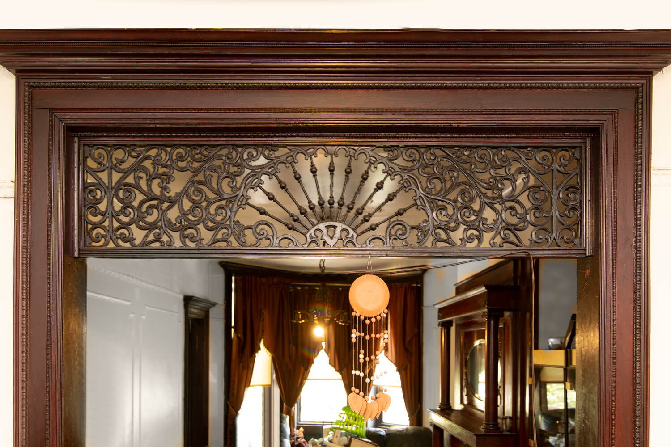
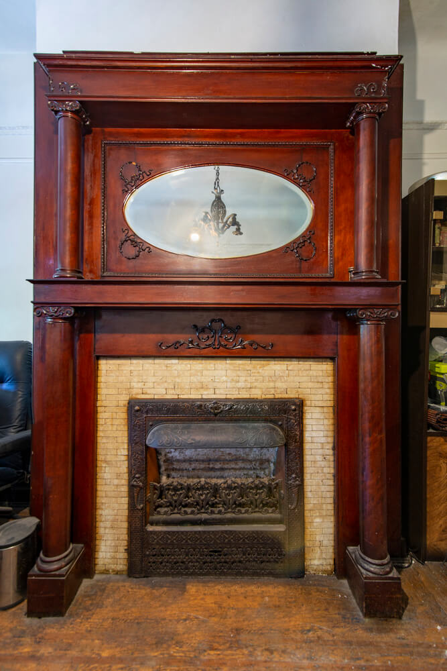
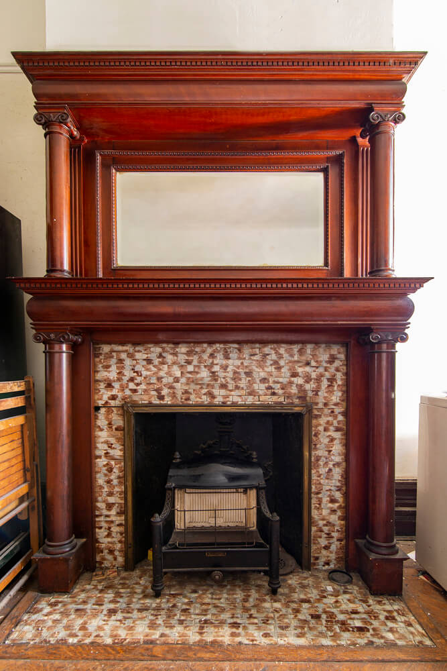
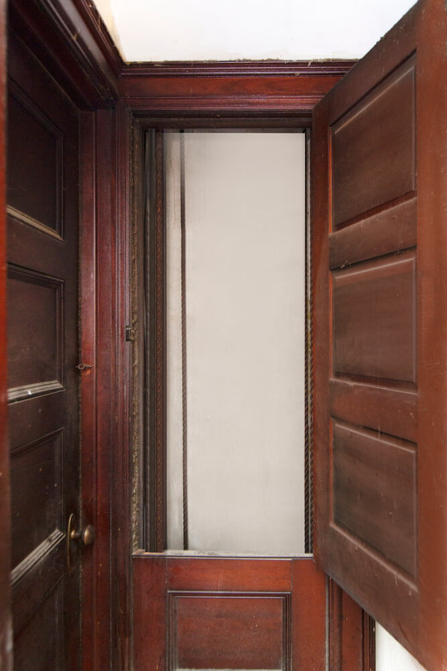
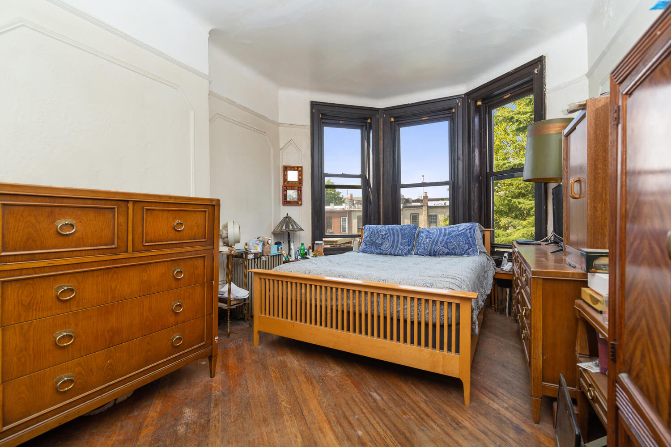
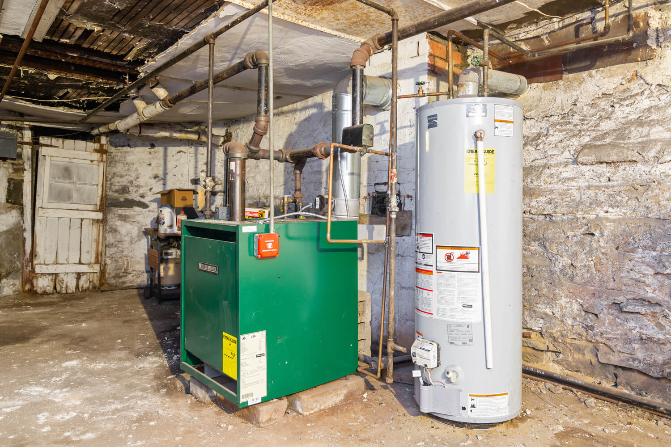
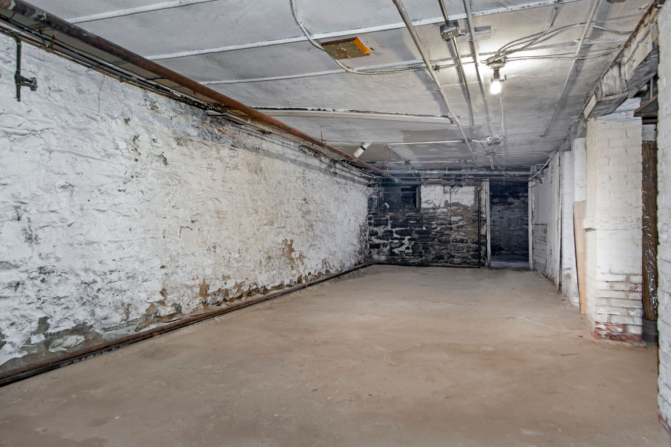
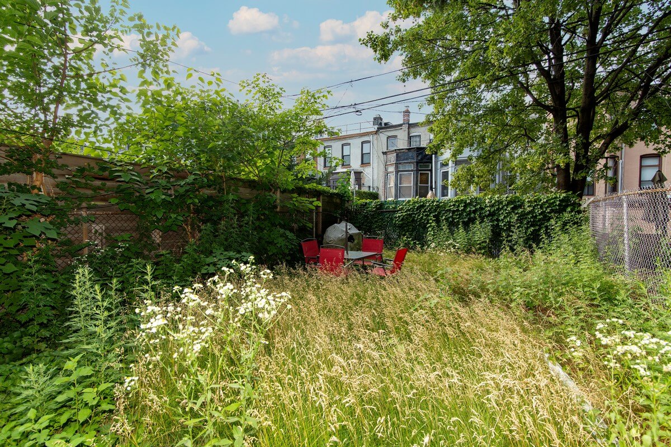
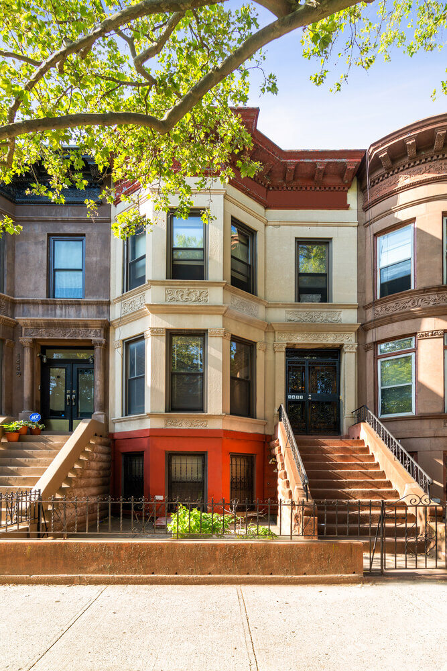
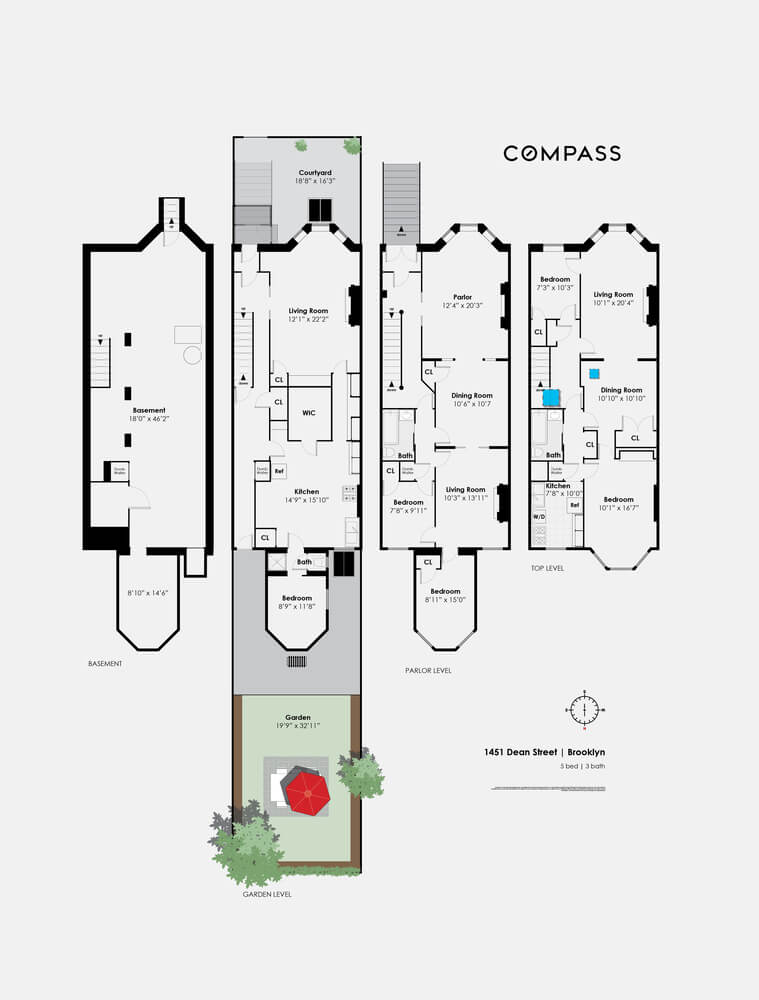
Related Stories
- Find Your Dream Home in Brooklyn and Beyond With the New Brownstoner Real Estate
- Renovated Bed Stuy Queen Anne Brownstone With Mantel, Mini Splits Asks $2.495 Million
- Limestone in PLG With Six Mantels, Updated Kitchen, Central Air Asks $2.75 Million
Email tips@brownstoner.com with further comments, questions or tips. Follow Brownstoner on Twitter and Instagram, and like us on Facebook.

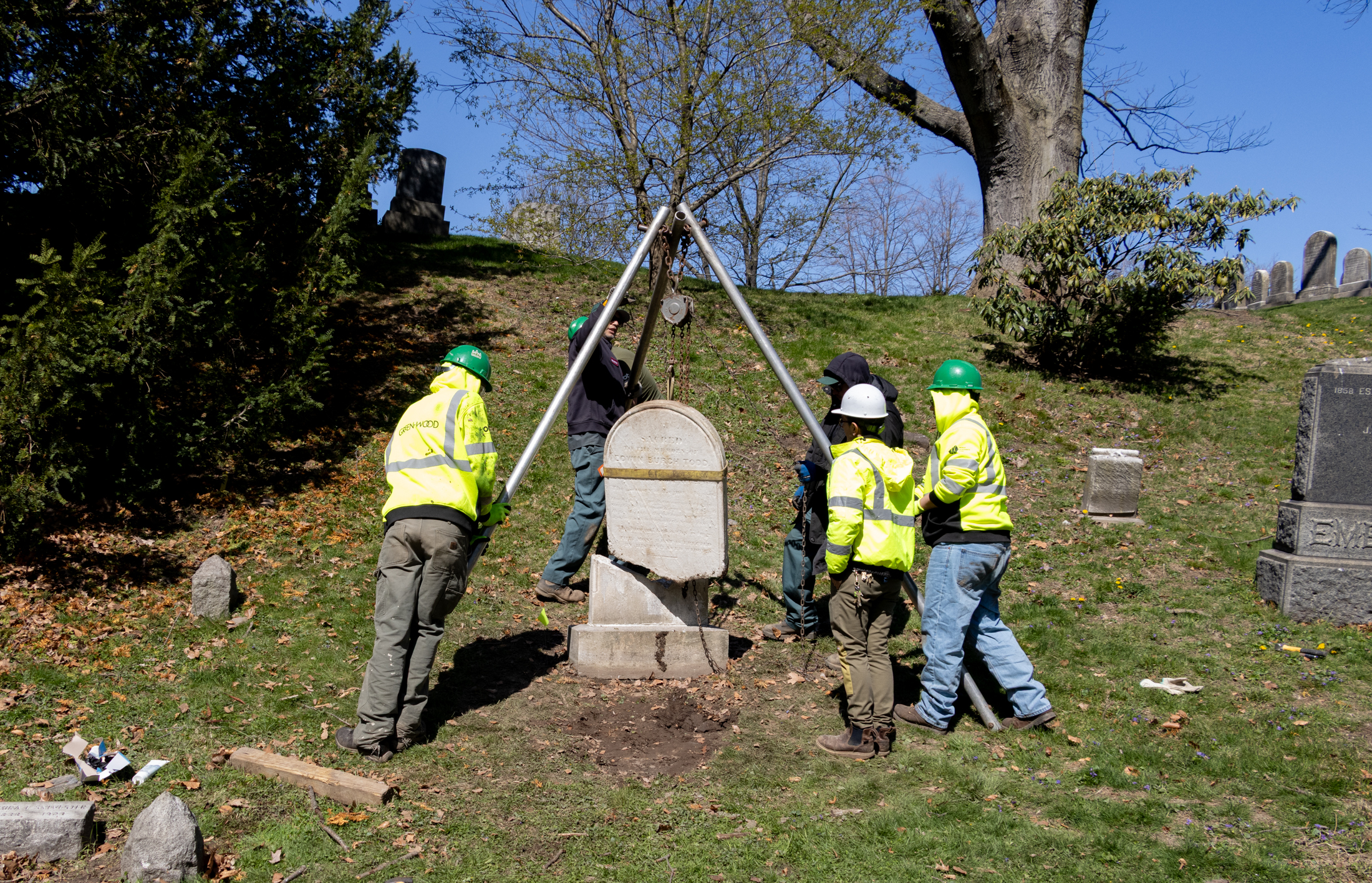



What's Your Take? Leave a Comment