Crown Heights Renaissance Revival Townhouse Owned by Design-Savvy Couple Asks $1.975 Million
The house appears pristine inside and out, with attractive original floors and woodwork, a pier mirror, fireplace, and modern kitchen and bathrooms.

Design fans who follow the Instagram account of a certain visual director or remember Architectural Digest’s tour of his home may instantly recognize this Crown Heights barrel-fronted limestone townhouse. A two-family in use as one, it’s on the market for sale or for rent, listed by Compass agents Abby Dupree and Justin Dupree, who also happens to be an owner of the house.
Built in 1909 by Frederick Hine in the Renaissance Revival style and located in the Crown Heights North II Historic District, the house originally had copious amounts of dark woodwork, which has been offset with white paint, shelves of colorful tableware and other collections, and a modern kitchen and bathrooms.
The house, located at 996 St. Johns Place, was built as two separate and nearly identical floor-through apartments over a below-grade basement. You can see the previous floor plan in an old listing. Since the house was last sold (in 2007 for $793,000) it’s been reconfigured with virtually no changes to the floor plan into four bedrooms and a laundry on the top floor over an expansive public first floor comprising a living room, dining room, library and large eat-in kitchen.
Most of the woodwork on the first floor had already been painted white, the old listing shows, but now the trim is particularly gleaming, with the walls painted various muted accent colors. The smaller bedrooms follow the same pattern. The unpainted woodwork in the master suite, however, has been preserved, and includes neo-Classical columns, a pier mirror, doors and moldings.
Down on the first floor, a mantel and mirror housing a working ventless Hearth Cabinet fireplace provide a focal point in the living room (and appear original, although the mantel may have replaced a pier mirror or an empty wall). In the rear of the first floor, the wall separating the original dining room and the kitchen has been removed to create a huge eat-in kitchen. It’s mostly unfitted, with an original built-in dish cupboard on one side and a wood counter on the other, plus pale yellow vintage-style appliances.
The bathroom pictured is all white with subway tile walls, penny tile floor, wall-hung sink, and a walk-in glass-enclosed shower. There are 2.5 bathrooms in total, plus a kitchenette in the basement.
Throughout the house are attractive walnut-brown wood floors and original moldings and doors. Landmarks-approved windows and double entry doors, roof, and skylights are all new, according to the listing, which doesn’t mention central air.
Save this listing on Brownstoner Real Estate to get price, availability and open house updates as they happen >>
Located on an extra deep lot, the house has windows on three exposures. The exterior appears pristine, with columns, carved floriate details, a round bay, heavy black cornice, and deep front and rear gardens.
It’s asking $1.975 million. Alternatively, you can rent it for $7,200 a month. Does the sale price sound about right for the location, condition and updates?
[Listing: 996 St. Johns Place | Broker: Compass] GMAP

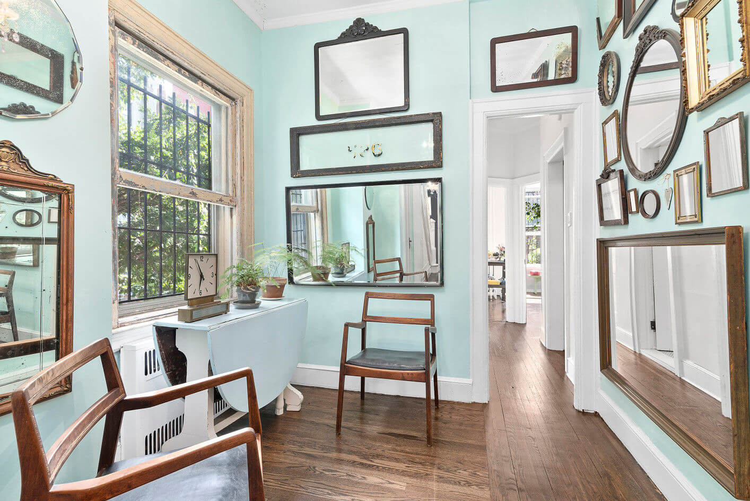
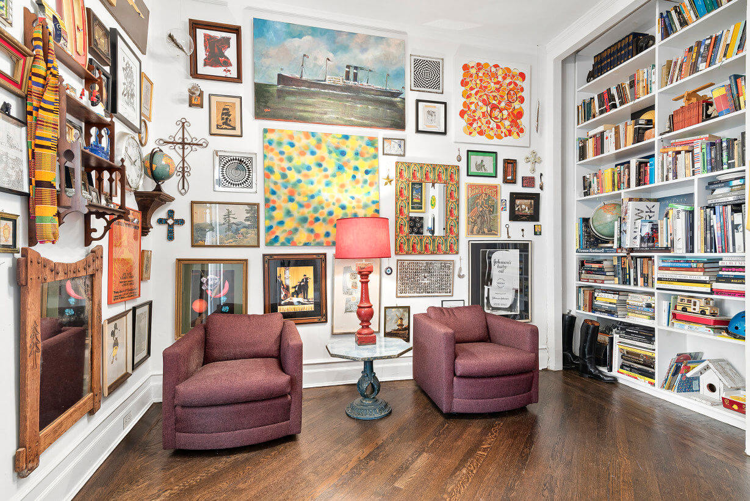
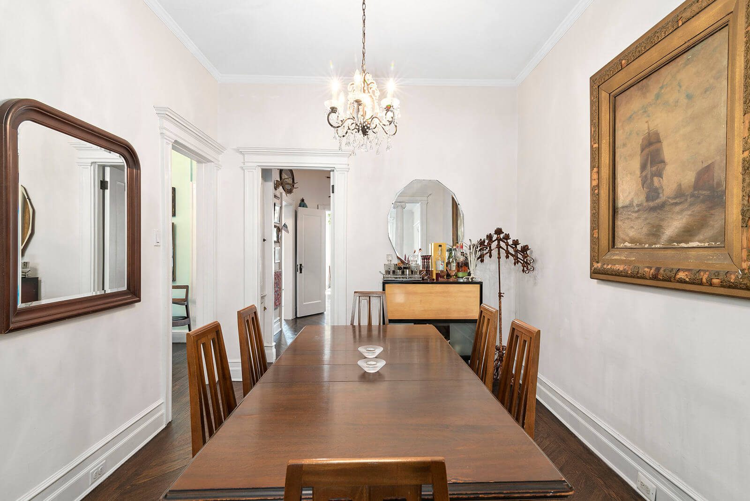
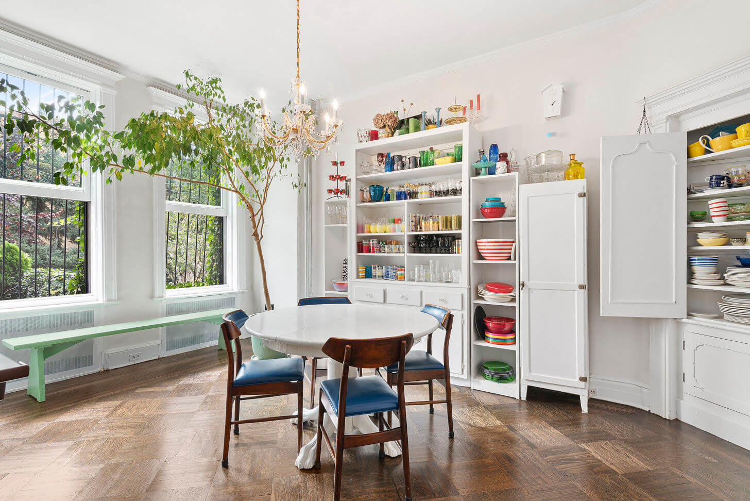
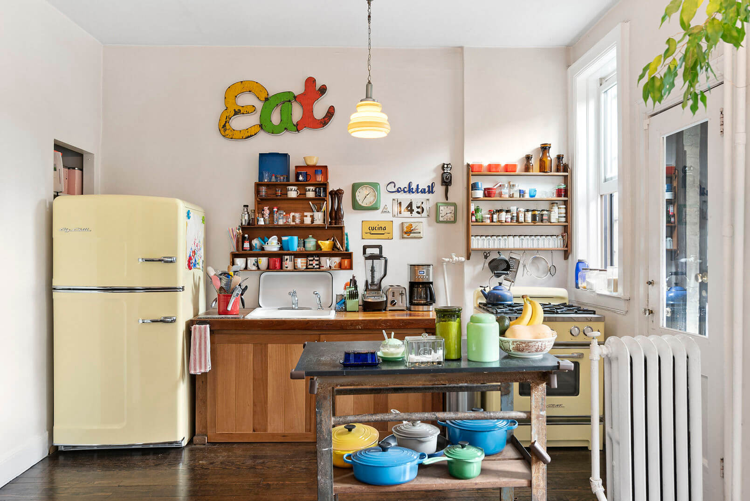
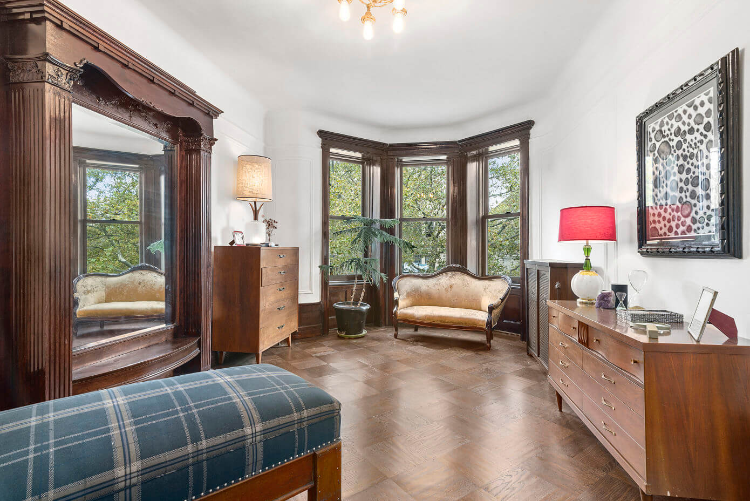
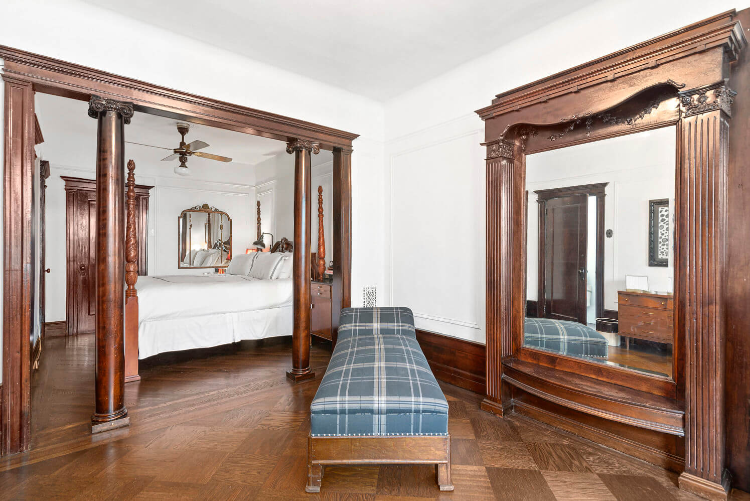


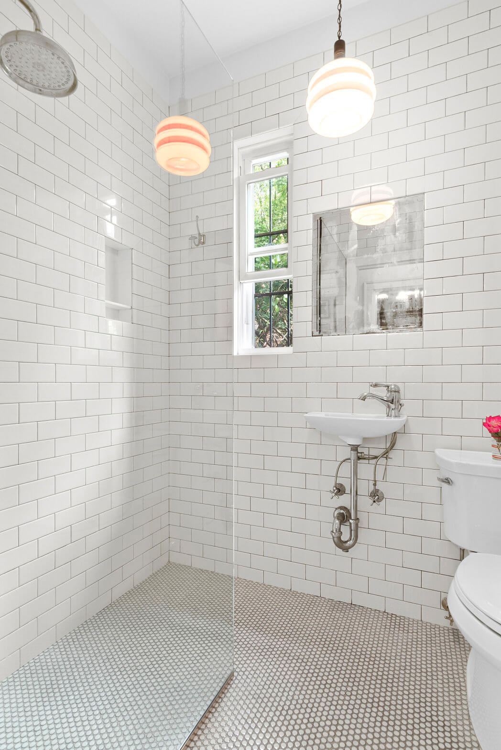
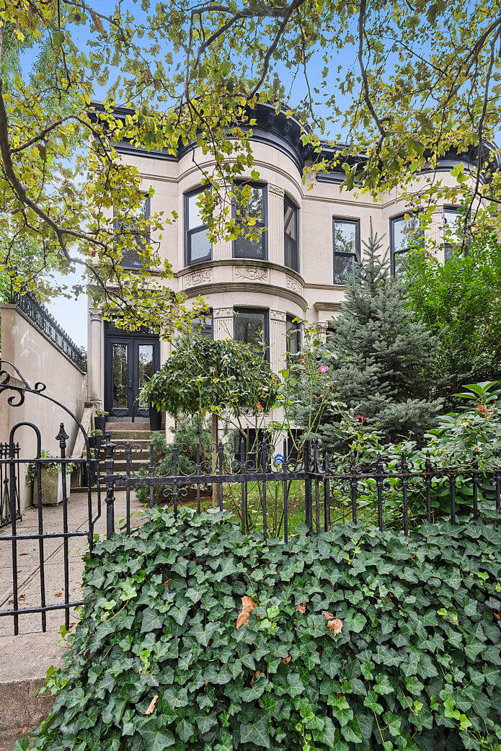
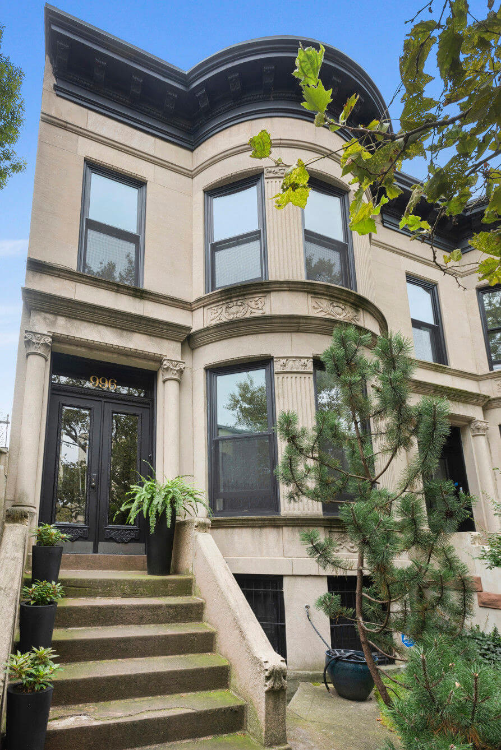
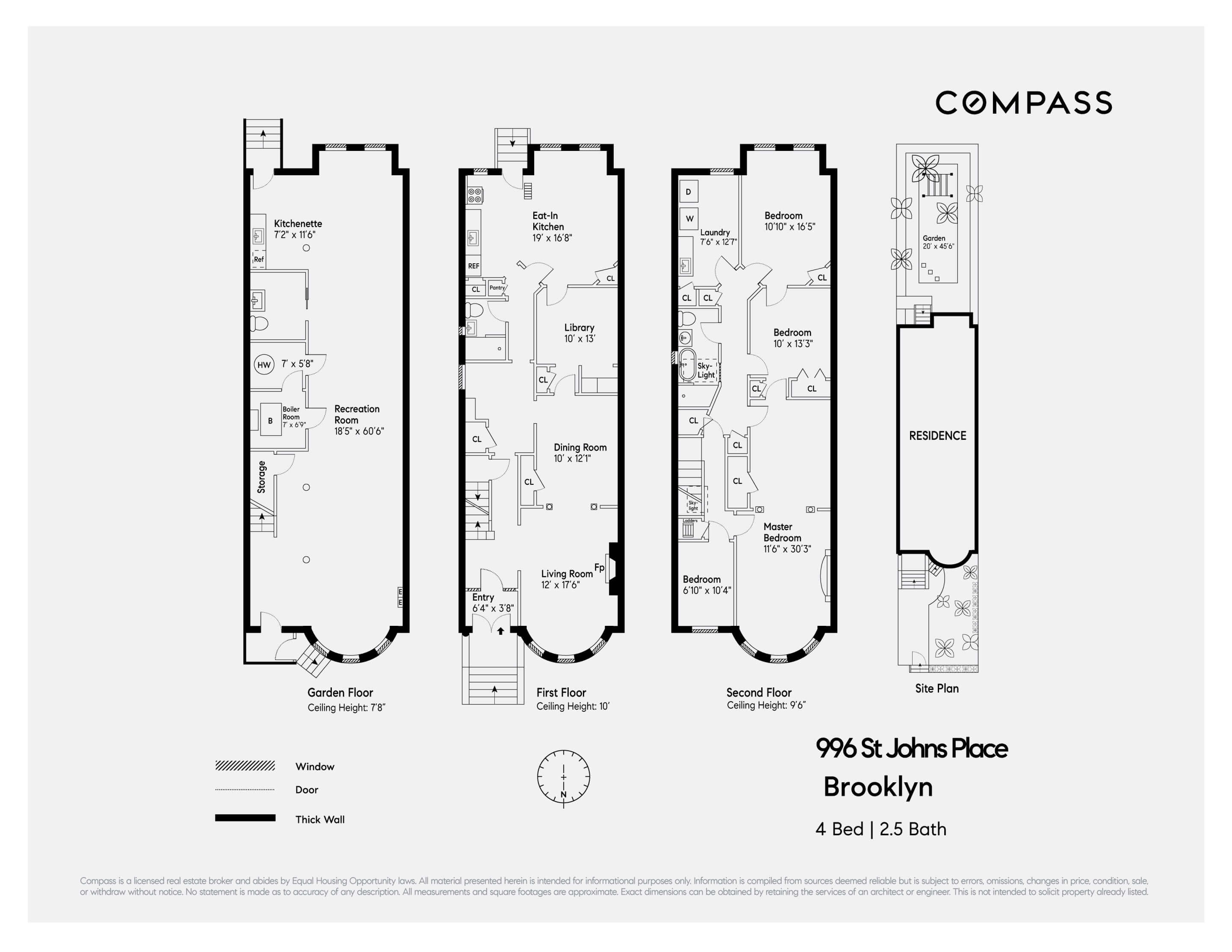
Related Stories
- Find Your Dream Home in Brooklyn and Beyond With the New Brownstoner Real Estate
- ‘Artistic’ Home in Crown Heights With Window Seat, Sunroom Near Park Asks $1.495 Million
- Renovated Townhouse in Crown Heights With Light and Dark Contrasts Asks $1.85 Million
Email tips@brownstoner.com with further comments, questions or tips. Follow Brownstoner on Twitter and Instagram, and like us on Facebook.

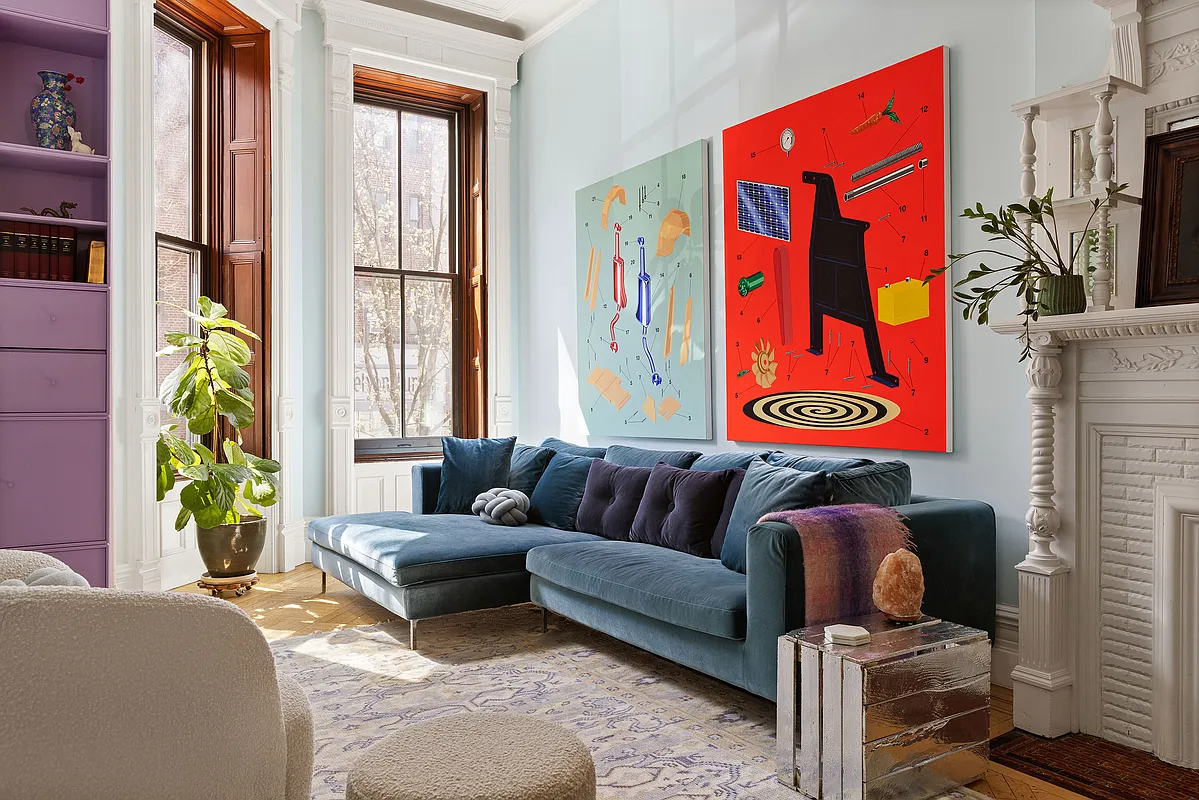
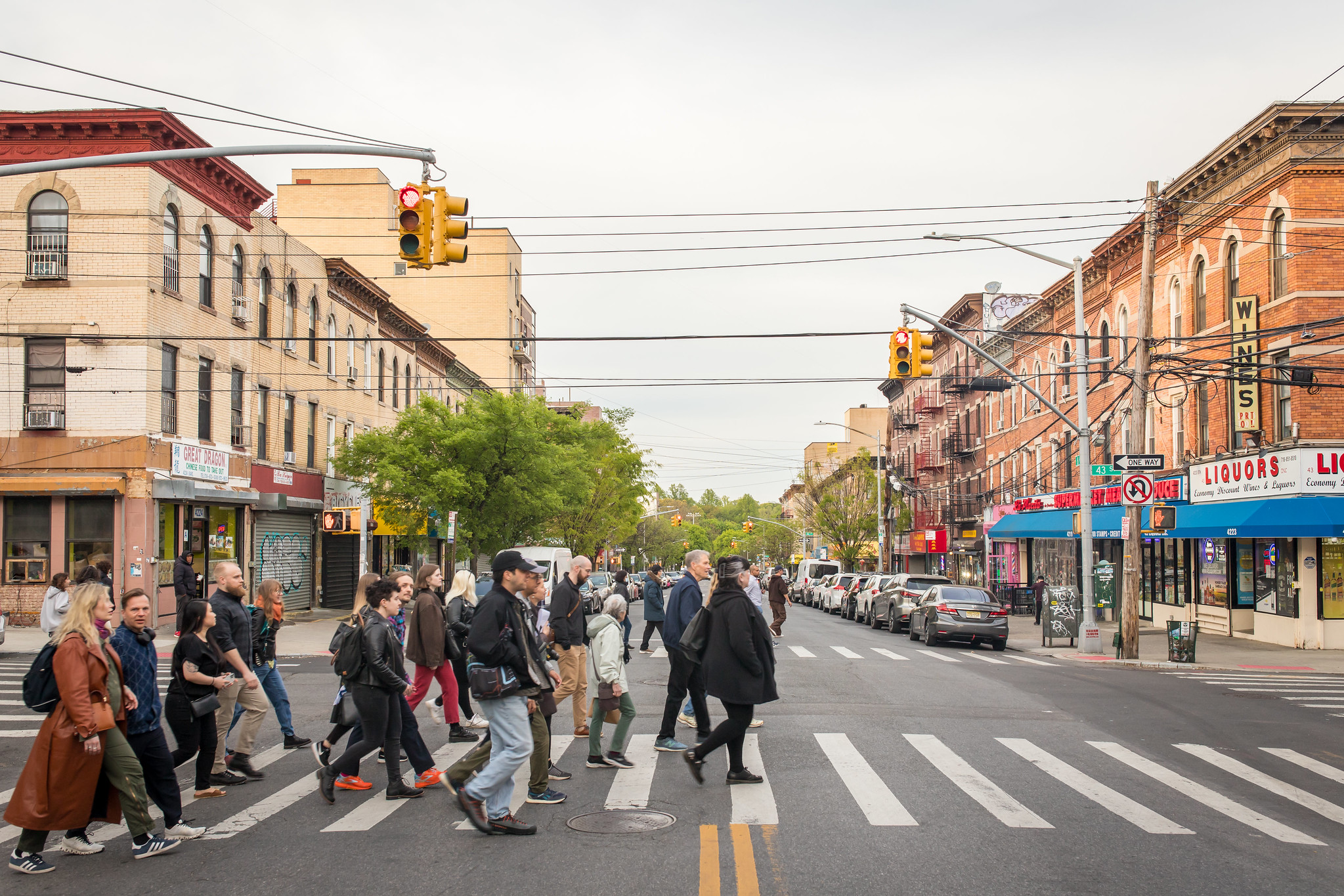

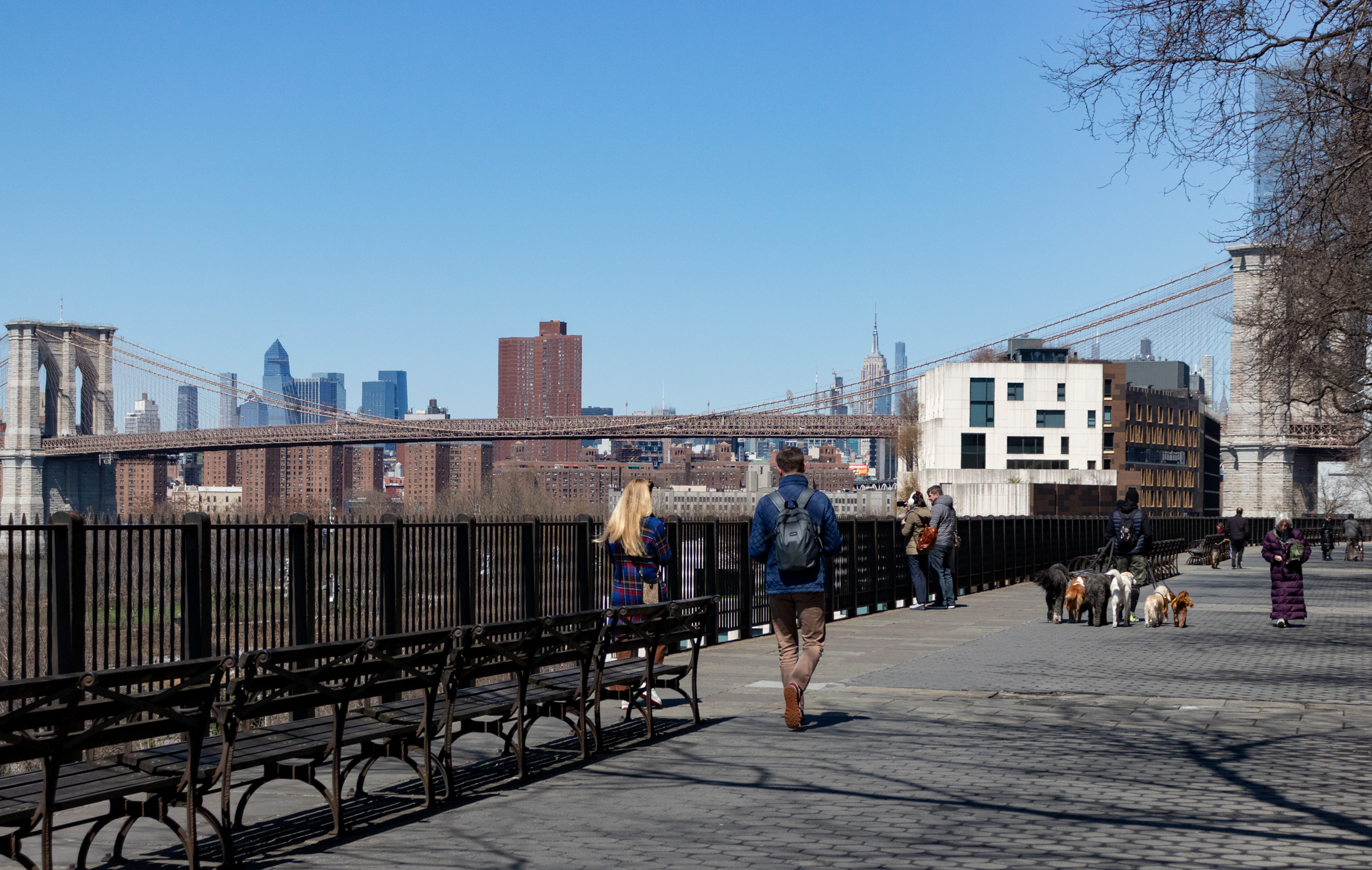
What's Your Take? Leave a Comment