Axel Hedman-Designed Crown Heights Brownstone With Pier Mirrors, Mantels Asks $1.65 Million
It might be in need of a bit of a polish, but this Romanesque Revival row house offers up some eye-catching period details like fretwork, wainscoting, built-ins and mantels.

It might be in need of a bit of a polish, but this Crown Heights row house offers up some eye-catching period details like fretwork, wainscoting, built-ins and mantels. Designed by Brooklyn’s Axel Hedman, the house at 939 Sterling Place in the Crown Heights North Historic District is one of a row of 13 constructed by developer C. G. Reynolds at the turn of the century.
Reynolds filed for the construction of the single-family homes in June of 1899, including a few three-story houses in the midst of the predominately two-story stretch. By early 1900 he was advertising them as “a new departure in two-story houses” on an asphalted street near Bedford (now Brower) Park. No. 939 is one of the two story plus basement variety. Its Romanesque Revival facade includes a mix of rough and smooth-faced stone, an arched window at the parlor level, a door surround with foliate ornamented pendants, and a cornice adorned with wreaths and modillions.
The legal single-family is set up as a two-family, with an owner’s duplex above a garden rental. You can’t look into every nook and cranny in the virtual tour, but it does give 360 degree views of most of the rooms. The parlor level boasts plenty of unpainted woodwork and details that start right at the entry, such as a pier mirror, built-in bench, and an Ionic-columned and arched fretwork screen that leads to the staircase.
Save this listing on Brownstoner Real Estate to get price, availability and open house updates as they happen >>
There is a massive pier mirror in the front parlor along with stained glass and wall moldings, while the middle parlor has another built-in bench, wainscoting and a Ionic-columned wood mantel. Another columned screen is currently being put to use as a bike rack.
An L-shaped kitchen has been inserted in the rear parlor, but the mantel and the original tile work and insert are intact, as is the room’s built-in glass china cabinet.
Upstairs are four bedrooms and two full baths. One of those is located in what would have been the original passthrough that would have connected the largest front and rear bedrooms.
On the garden level are wood floors, built-ins and — in the original dining room space — a mantel, but the virtual tour shows some projects in store for a new owner. There’s a dropped ceiling and paneling in the hallway and vinyl tile flooring throughout much of the rest of the space, including the kitchen at the rear.
A small concrete patio is accessible from the kitchen, and the large rear yard has potential for someone with a green thumb.
After being in the same family hands for decades, the house last sold in 2015 for $1.6 million to a corporation. Department of Buildings filings show an application to convert the house into a five-unit apartment building with an additional story and rear extension, but the plans were disapproved in 2016. The house has been on and off the market since 2017, when it was priced at $1.995 million. It is now asking $1.65 million, listed by Patsy Tiu of Keller Williams. Worth it?
[Listing: 993 Sterling Place | Broker: Keller Williams] GMAP
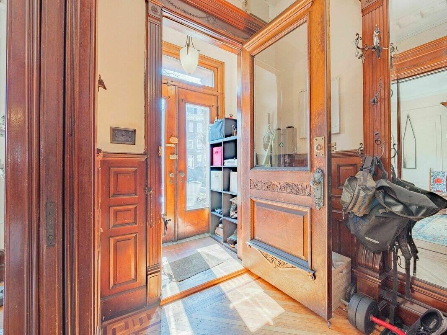
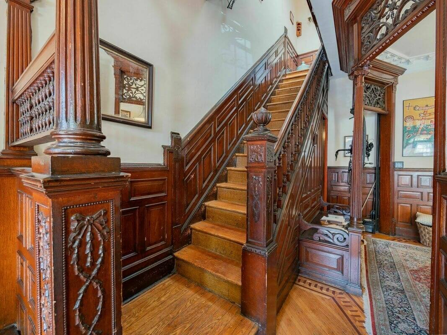
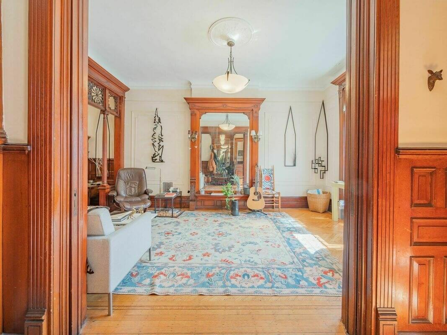
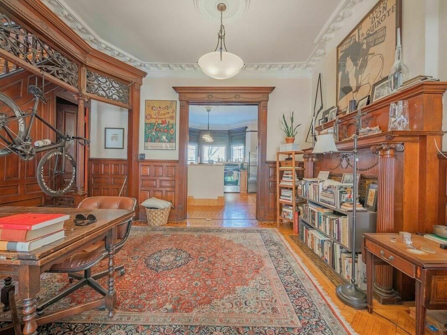
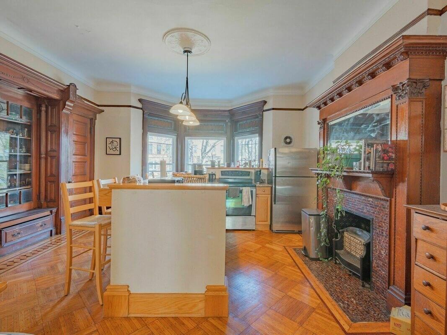
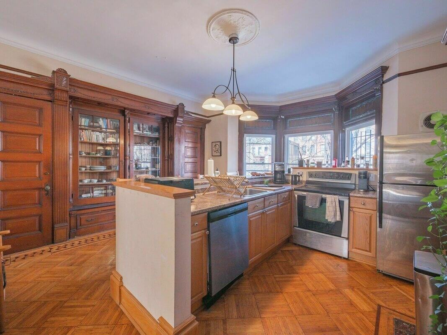
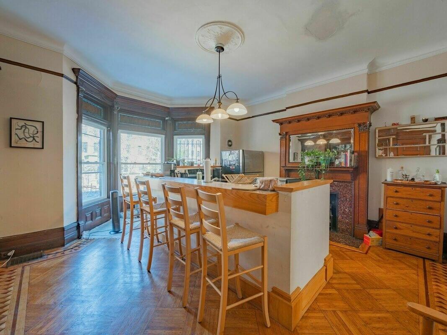
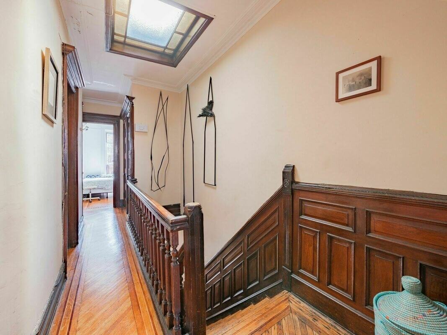
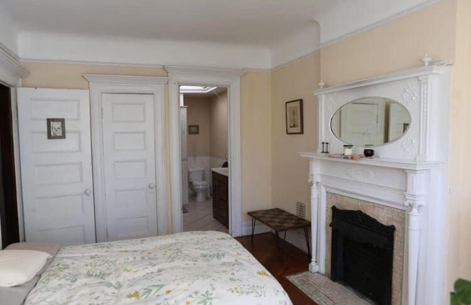
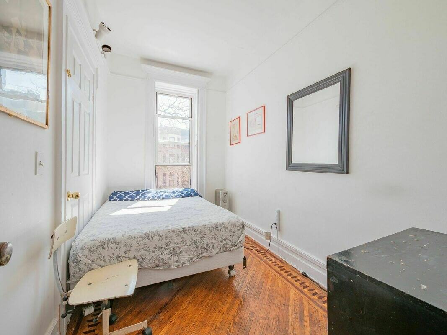
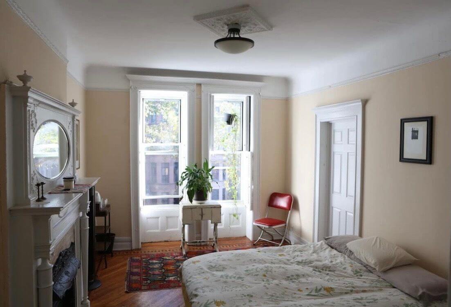
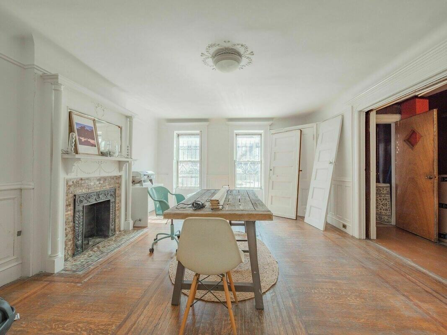
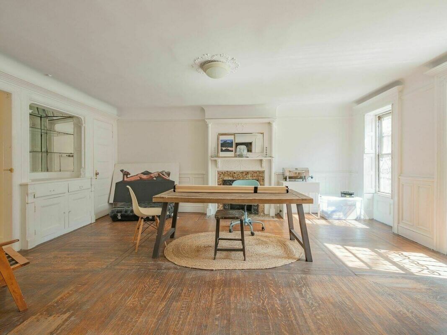
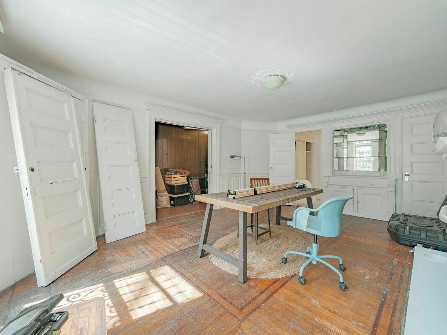
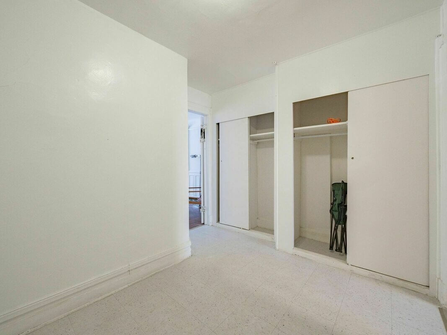
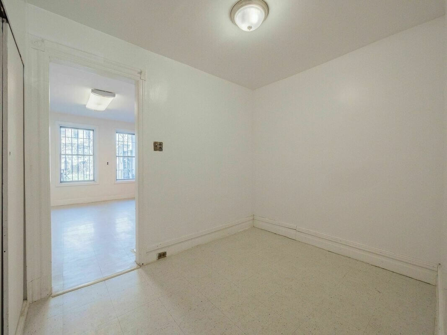

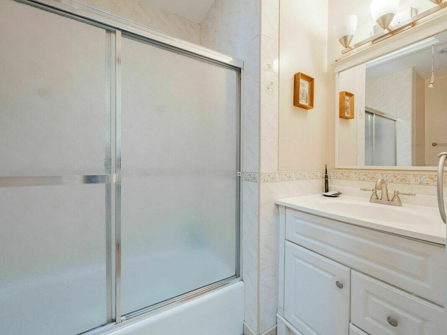
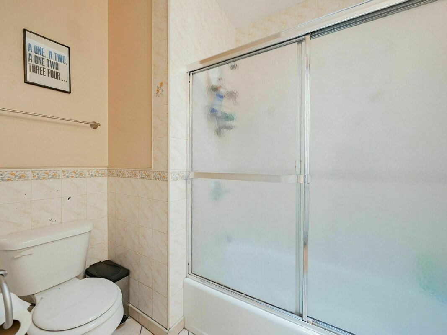
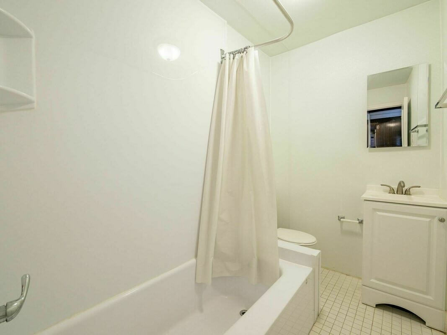
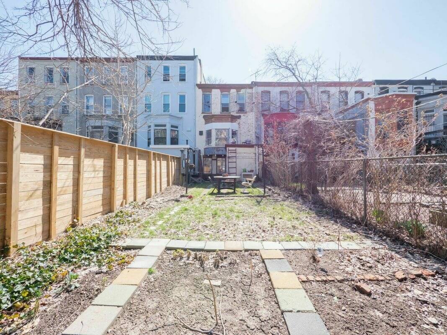
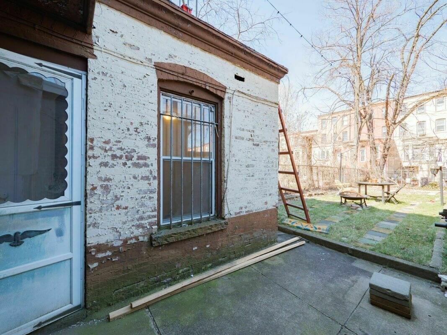
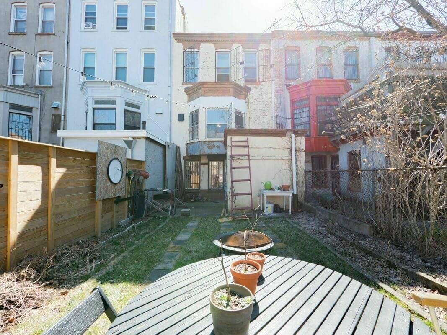
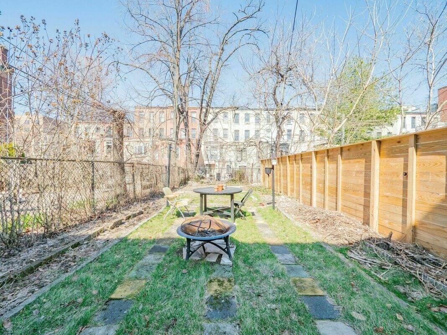
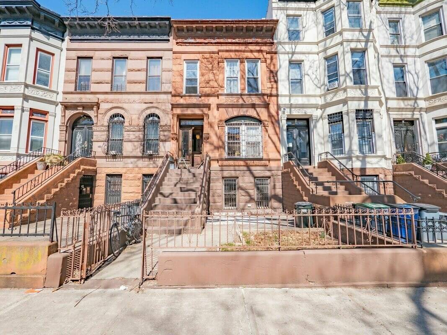
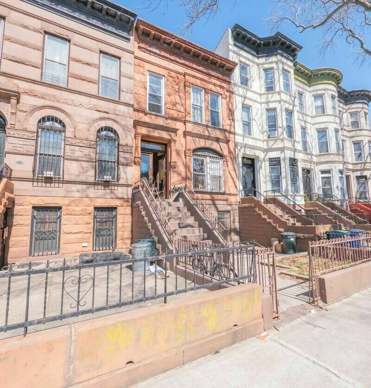
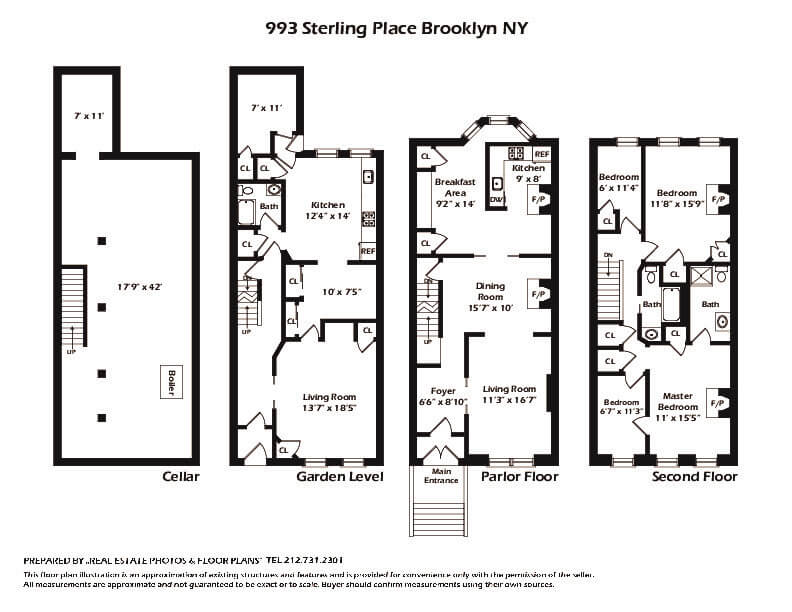
Related Stories
- Find Your Dream Home in Brooklyn and Beyond With the New Brownstoner Real Estate
- A Slee & Bryson Neo-Georgian in PLG With Stained Glass, Mantel Wants $2.3 Million
- Just South of Prospect Park, Limestone With Mantels, Built-ins, Garage Asks $2.25 Million
Sign up for amNY’s COVID-19 newsletter to stay up to date on the latest coronavirus news throughout New York City. Email tips@brownstoner.com with further comments, questions or tips. Follow Brownstoner on Twitter and Instagram, and like us on Facebook.

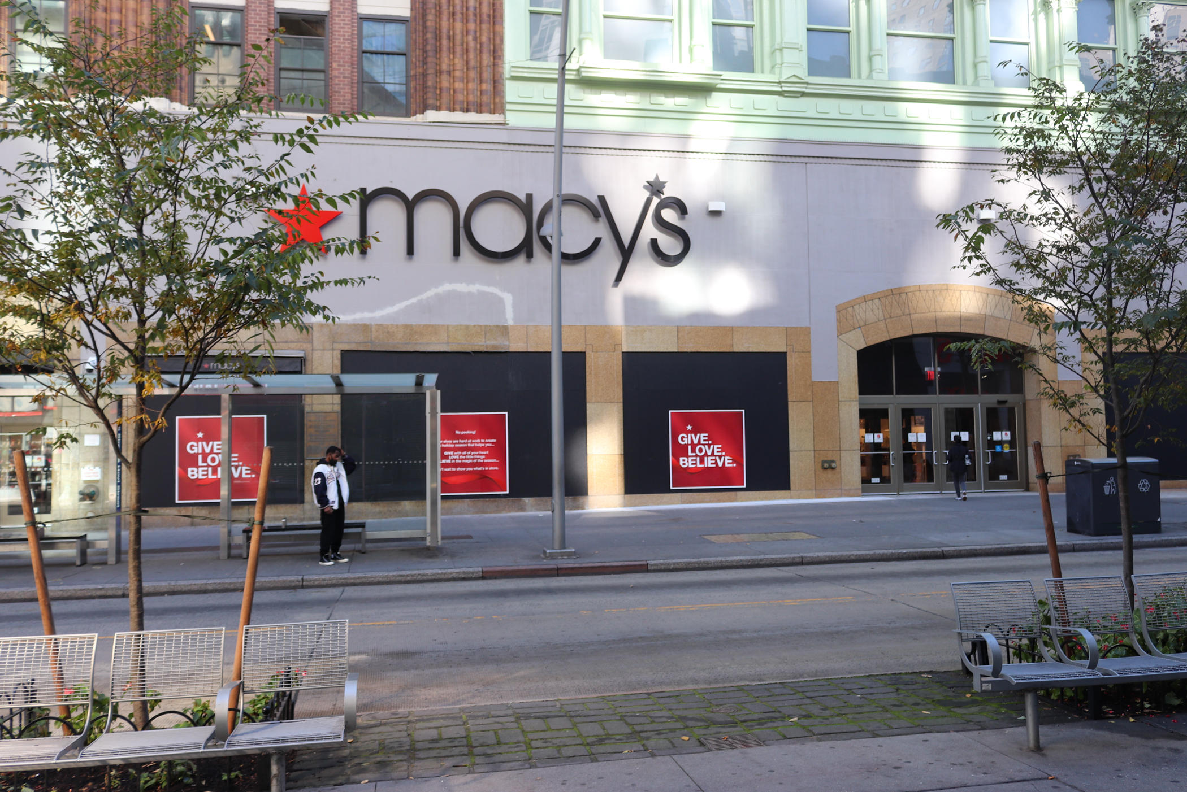
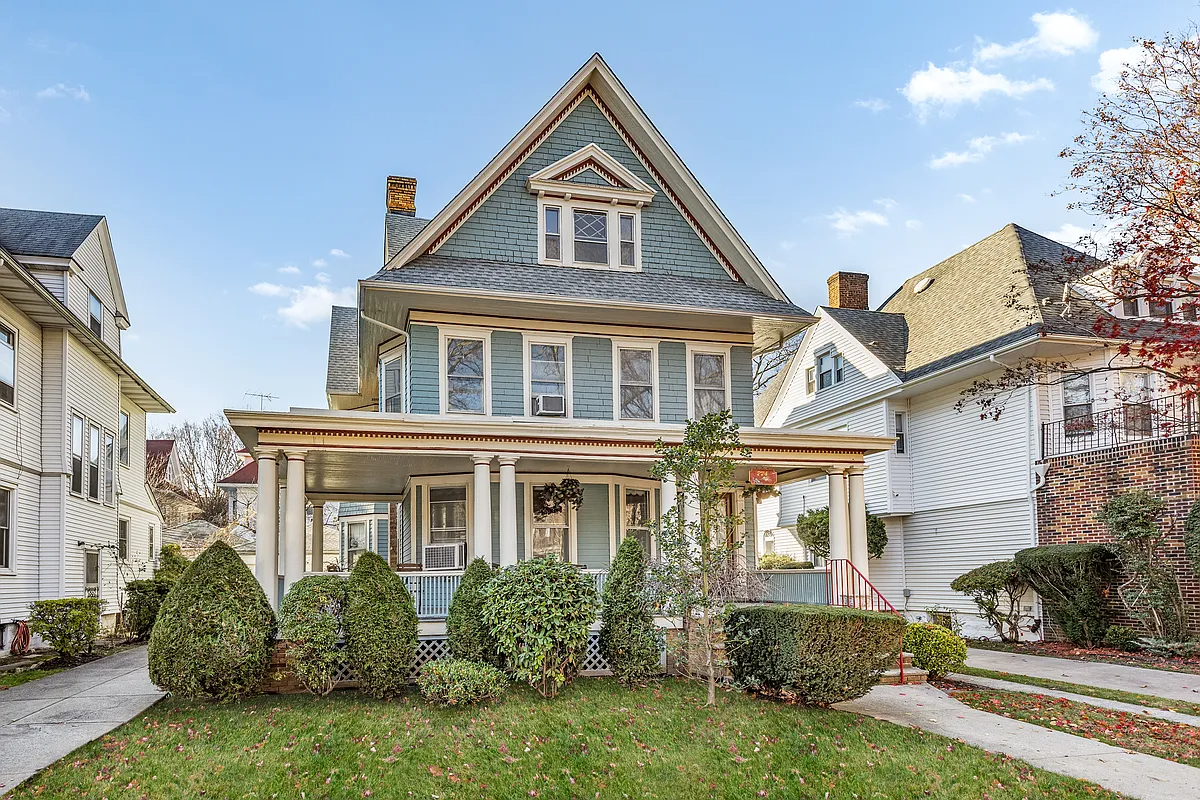
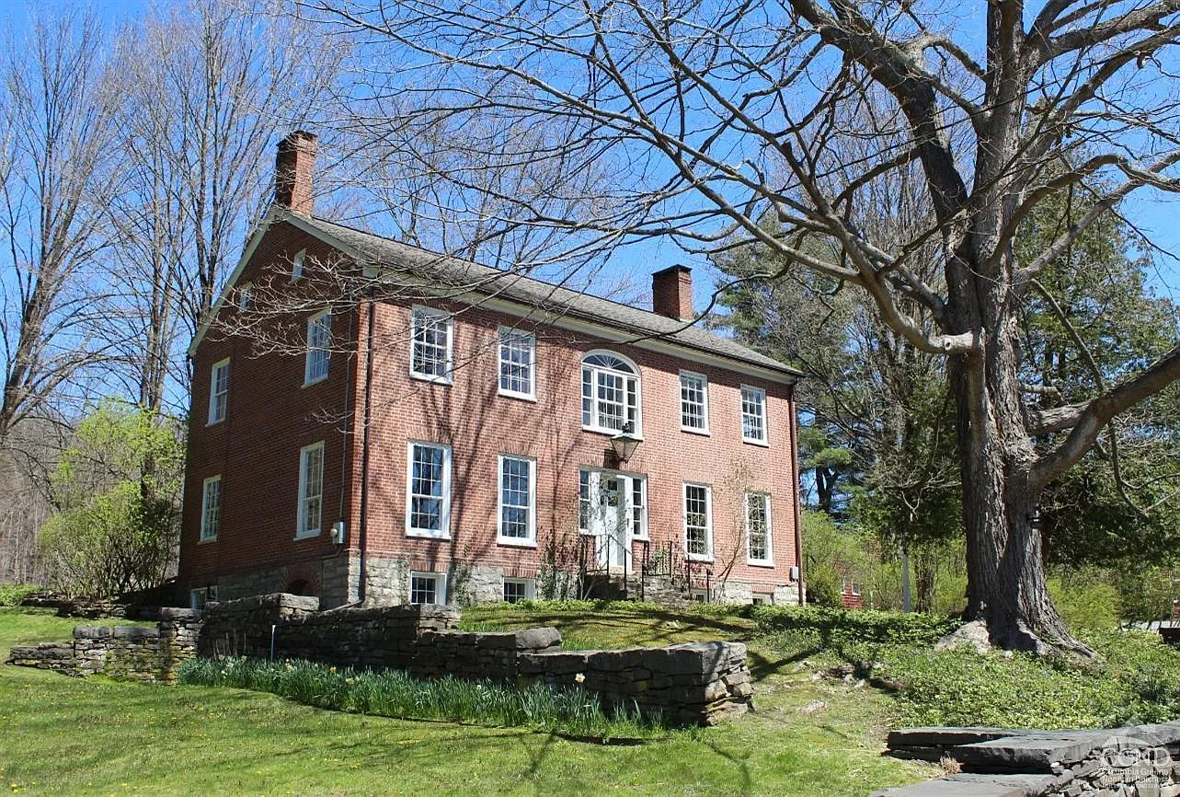
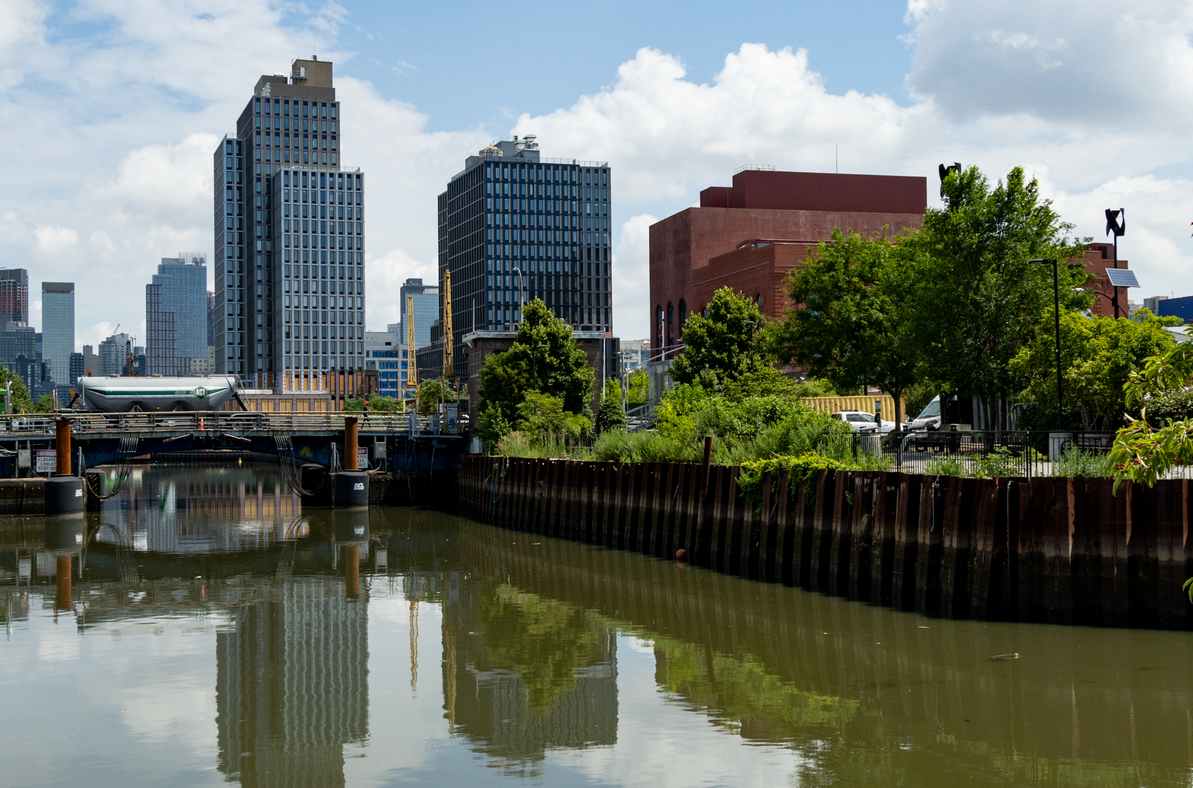




What's Your Take? Leave a Comment