Crown Heights Limestone With Mantel, Window Seat, Renovated Kitchen Asks $1.995 Million
Another of the many houses designed by prolific Brooklyn architect Benjamin Driesler, this renovated bow-fronted single-family on Union Street still has some original details, including a striking tiled fireplace.

Another of the many houses designed by prolific Brooklyn architect Benjamin Driesler, this renovated bow-fronted single-family on Union Street still has some original details, including a striking tiled fireplace.
One of a row of “Easy Houskeeping Homes,” 1196 Union Street and its neighbors were designed with all the amenities that an early 20th century homeowner was craving, including electric lights, hardwood floors, and tiled kitchen and baths. Realty Associates hired Driesler in 1913 to complete plans for 25 houses on the block and by March of 1914 the company was advertising the houses in what was known as Eastern Parkway Heights.
Along with the interior features, the front terraces along the row were pitched as an attraction and No. 1196 still has its in place, with a more recent facelift. The restrained classical detailing of the facade — including panels of foliate ornament, the pilasters between the parlor windows and the ionic columns framing the front entry — are all still in place.
Save this listing on Brownstoner Real Estate to get price, availability and open house updates as they happen >>
Wood floors with inlaid borders stretch through the entry and into the front parlor, middle parlor and dining room. While the front parlor has a bay window, it is the middle parlor that has the fireplace with original tile and medieval-inspired ironwork. In the dining room the original beamed ceiling has been given a coat of white paint, as has all the trim throughout the house.
A galley kitchen off the dining room has a generous number of slab-front white cabinets, an apron-front stainless steel sink and walls covered in herringbone-patterned tile. A closed-off window has been ornamented with ‘Brooklyn Toile’ wallpaper by Flavor Paper.
Laundry is tucked off the kitchen along with a door to the rear yard and a window-filled sunroom extension that also boasts skylights, according to the floor plan.
Upstairs are three bedrooms and two full baths. All three bedrooms have hardwood floors, and the largest is set into the front bay and has a window seat and an alcove with a stretch of modern built-in storage.
A rec room, set up as a work-from-home space with exposed brick walls painted white and pale wood floors, is at the front of the garden level. Beyond it, and accessible through the utility room, is a room with en suite bath identified as a guest bedroom in the listing. However, with no windows nor direct access to an outside exit, according to the floor plan, not to mention its likely location more than 50 percent below grade, it doesn’t appear to be legal living space.
The tiered rear garden has a lower concrete pad with a small step up to a brick-paved patio. The fenced-in space is ringed with planting beds.
The house last sold in 2014 for $1.25 million. It is now listed with Beth Doran and Orrie King of Compass for $1.995 million. If you want to see it in person, there is an open house on Tuesday, October 5 from 6 to 7 p.m., by appointment only. What do you think of it?
[Listing: 1196 Union Street | Broker: Compass] GMAP
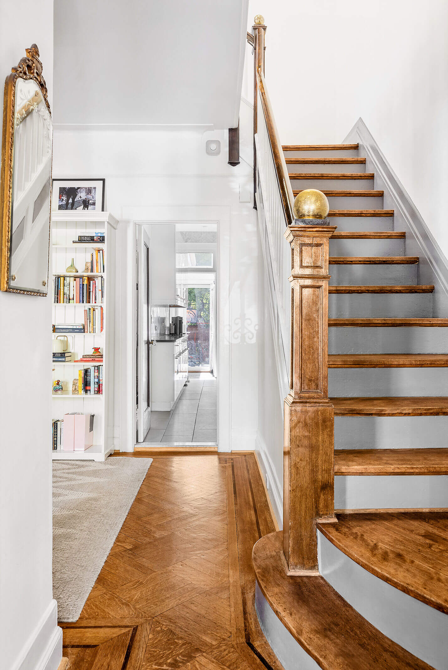
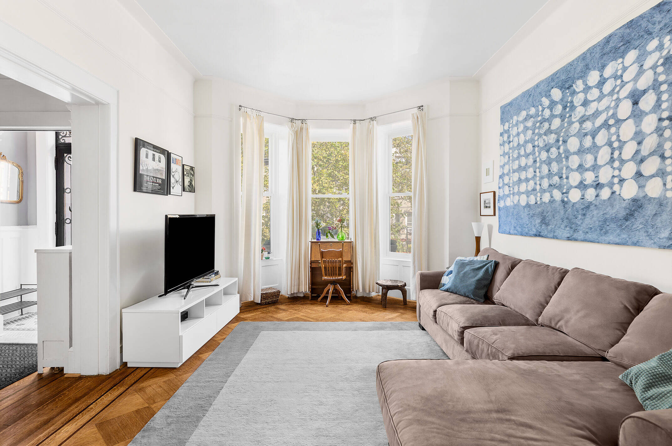
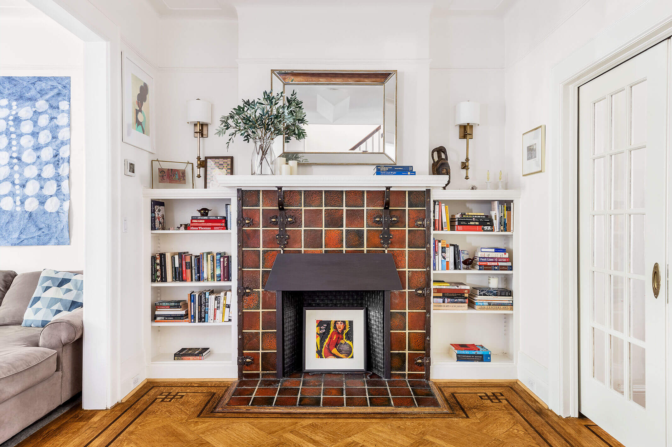
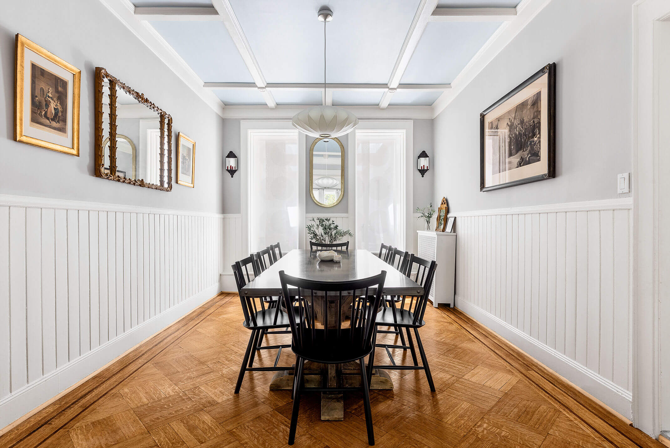
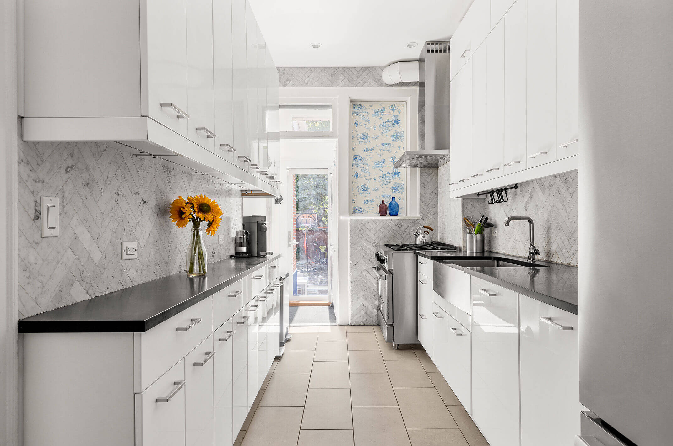
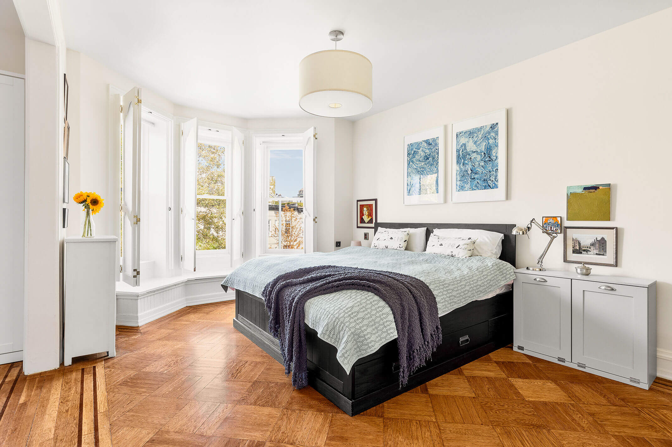
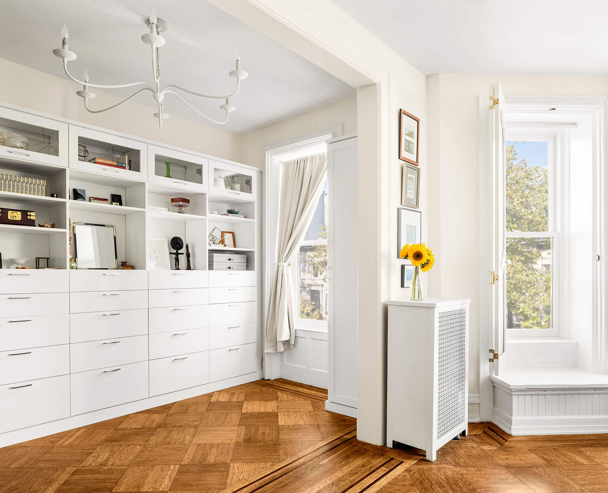
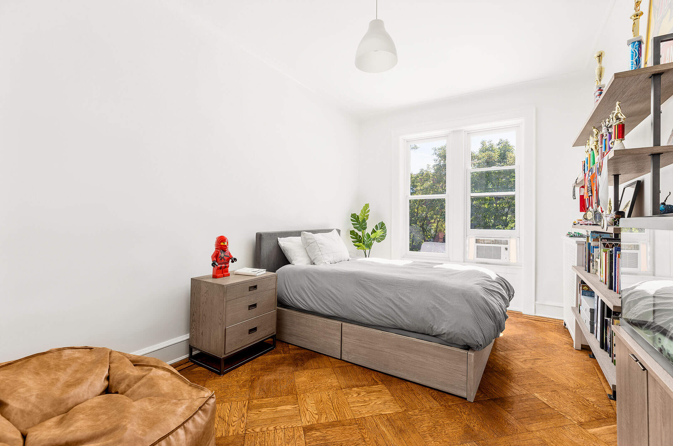
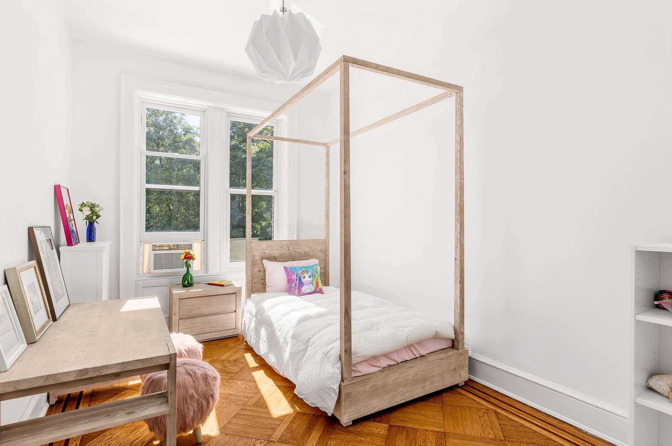
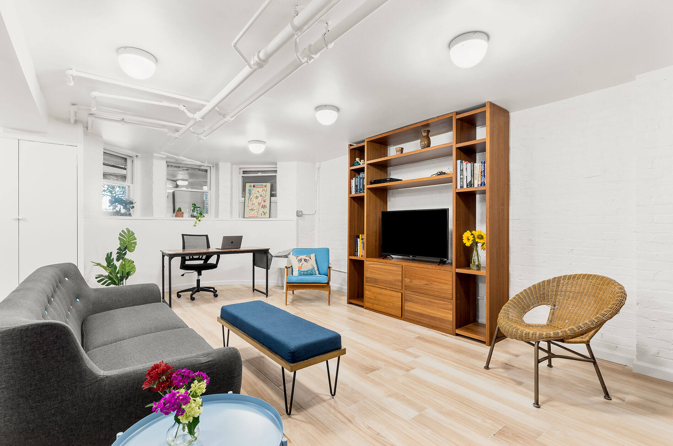
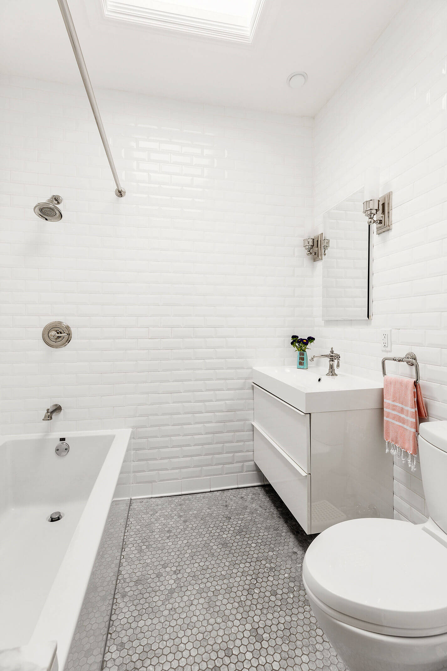
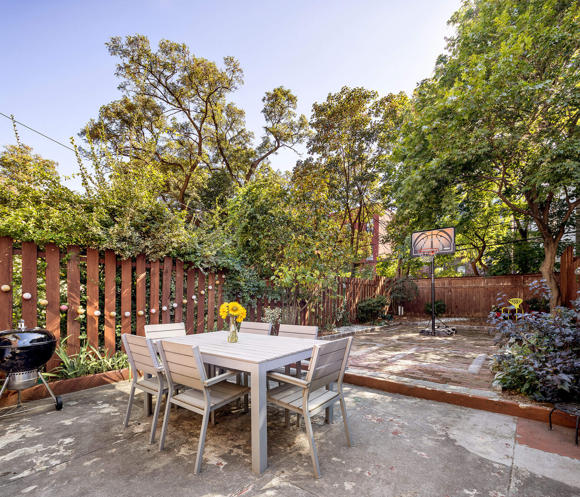
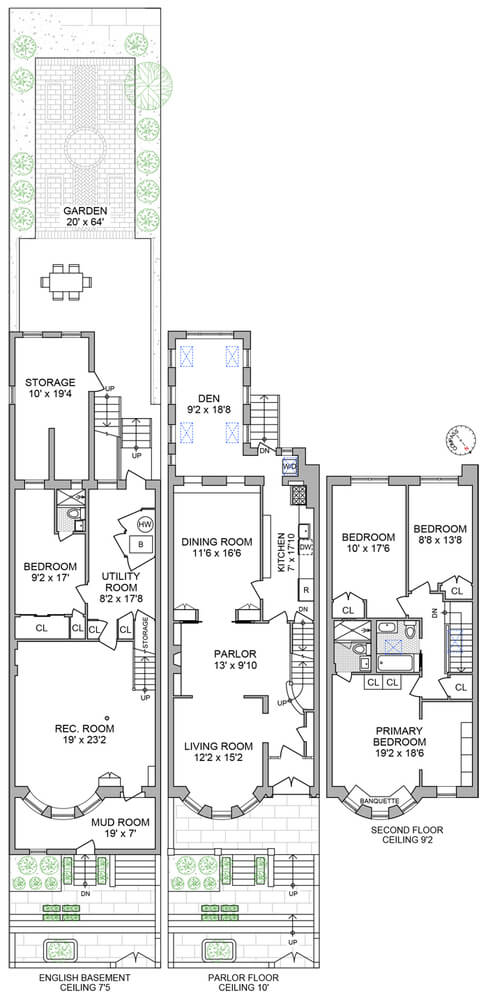
Related Stories
- Find Your Dream Home in Brooklyn and Beyond With the New Brownstoner Real Estate
- Bed Stuy Queen Anne Three-Family With Pier Mirror, Mantels, Moldings Asks $2.5 Million
- Renovated Greenpoint Wood Frame With Wide Plank Floors, Marble Mantel Asks $2.995 Million
Email tips@brownstoner.com with further comments, questions or tips. Follow Brownstoner on Twitter and Instagram, and like us on Facebook.

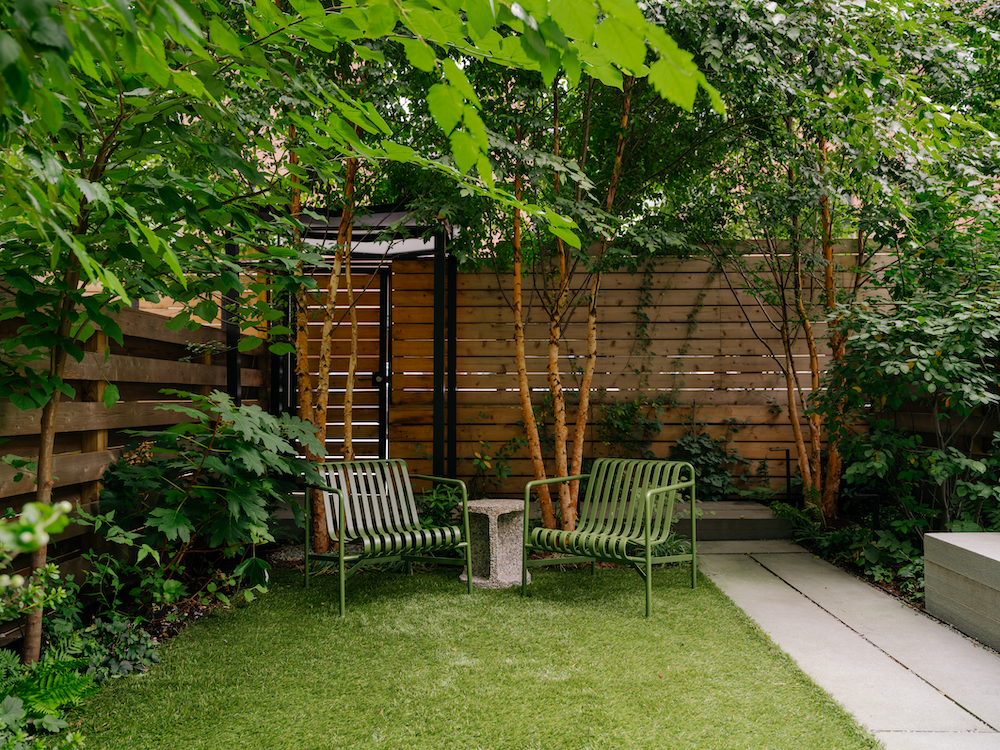
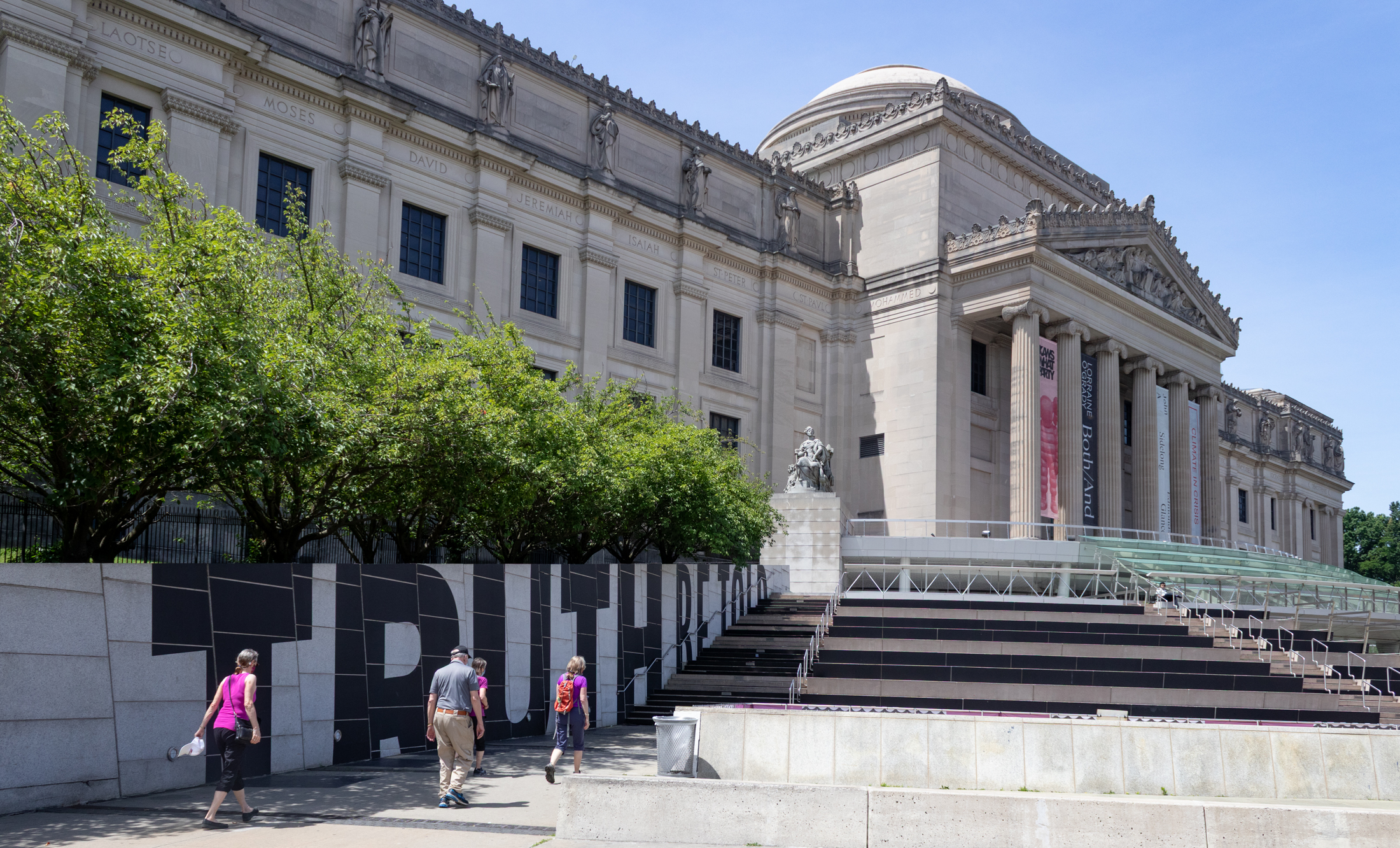
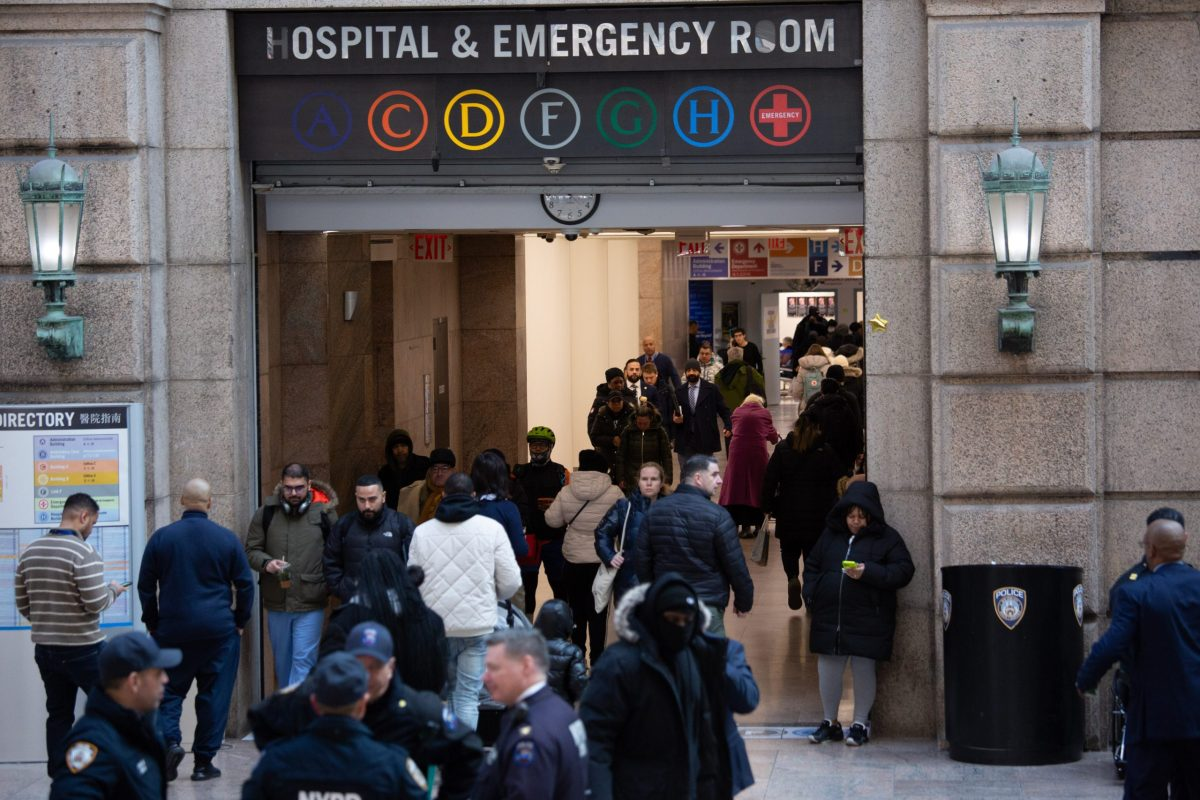





What's Your Take? Leave a Comment