Crown Heights Two-Family Row House With Pier Mirror, Wall Moldings Asks $1.25 Million
Built as a two-family in the early 20th century, this bow-front row house retains some period details like wall moldings, picture rails, and stained glass while leaving some room for modern upgrades.

While not a grand brownstone, this bow-front Renaissance Revival row house appears well maintained with numerous attractive original details and a relatively modest price. Built as a two-family in the early 20th century, it retains some period features like wall moldings, picture rails, and stained glass while leaving some room for modern upgrades.
At 1274 Park Place in Crown Heights, it is one of a row advertised in 1909 by the Dick Construction Company as “superior in every way.” The copy touted cut stone fronts, hardwood finishes on the interior, “Flemish dining rooms with beam ceilings and china closets,” and a price tag of $7,500.
The floor plan shows the building is configured as two nearly identical floor-through apartments over an English basement that is, unusually, above grade and legal living space, according to PropertyShark. Originally, the flexible layouts would have consisted of a double parlor in front and dining room in rear, with a bedroom in the center. The upper unit has six rooms, and the lower unit has five.
The photos depict the house in use as a single-family, with parlor, dining, and kitchen located in the lower unit. The ceilings there are 2 inches higher than in the upper apartment, whose two biggest rooms are pictured furnished as bedrooms.
There are high ceilings throughout, as well as parquet, six-panel doors, and crown moldings. The most ornate rooms are on the top level, where the front room retains its columned console mirror and fretwork screen. The rear room has the coffered beam ceiling mentioned in the original ad and a window seat; if the china closet has survived, it isn’t shown.
In the first-floor apartment, varnished woodwork frames the front room’s bay window. A tin ceiling has been added between the beams of the rear room, and a colorful stained glass window allows some light into the adjacent interior room.
The unit’s kitchen could use a tweak, but has an apron front sink, a dishwasher, a tin ceiling, and a door to the rear yard. The top-floor kitchen, which could benefit from a design rethink, has some vintage style in the upper cabinets while there are builder grade cabinets below, a tile floor, and no dishwasher.
Both units have one full bath each. The one downstairs has a claw foot tub while upstairs is a more Deco-era tub and wall tile.
While there is potential to add legal living space by renovating the English basement, the space is not shown and it’s not clear if it’s finished. The floor plan shows it contains mechanicals, laundry, a full bathroom, rec room, and media room.
The garden has room for someone with a green thumb to make a difference.
The property last changed hands in 2010 for $475,000. Alex Mahgoub of Compass has the current listing and the house is priced at $1.25 million. What do you think?
[Listing: 1274 Park Place | Broker: Compass] GMAP
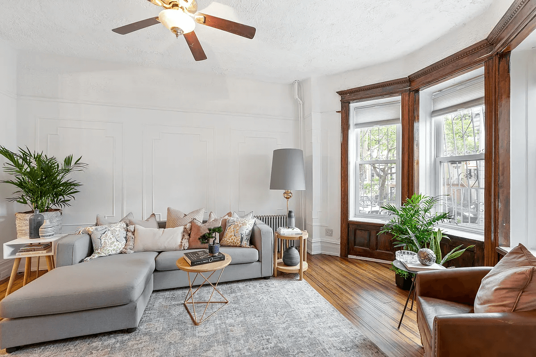
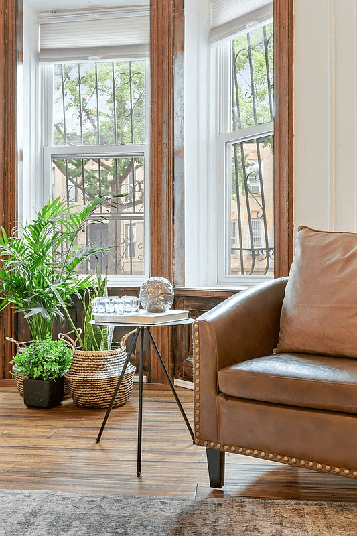
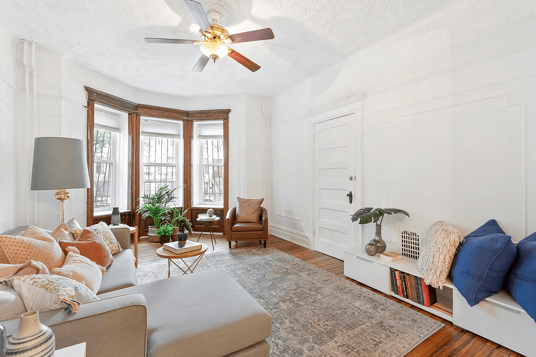
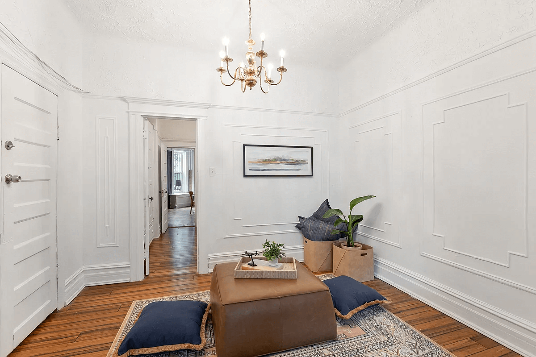

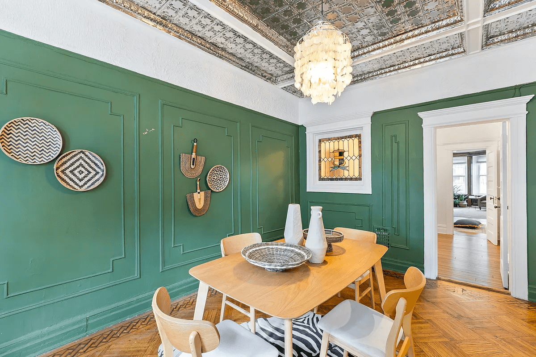
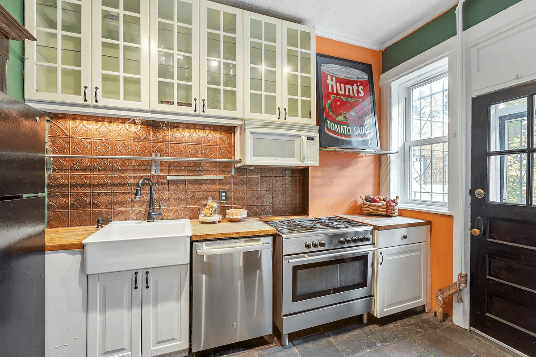
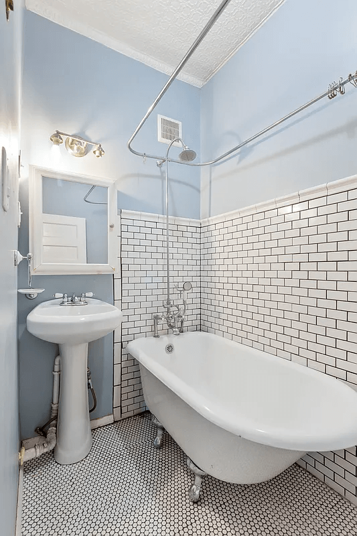
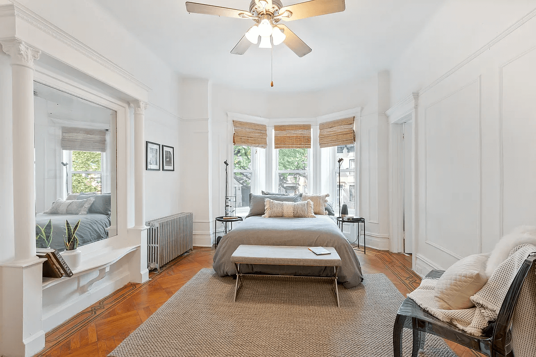
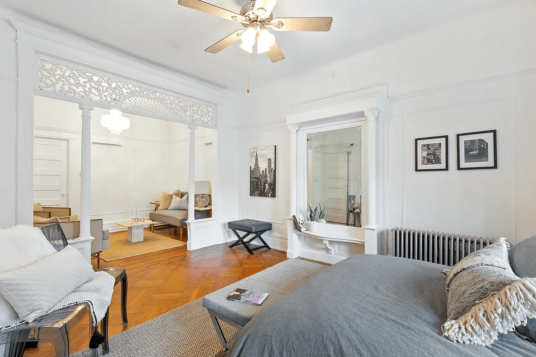
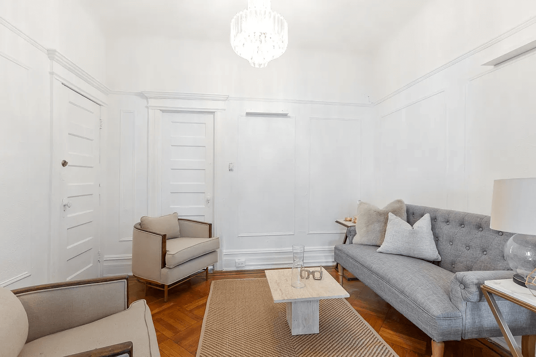
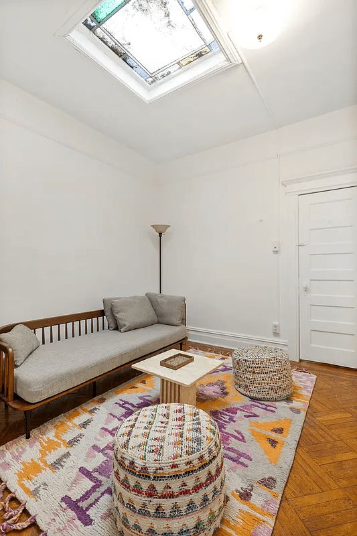
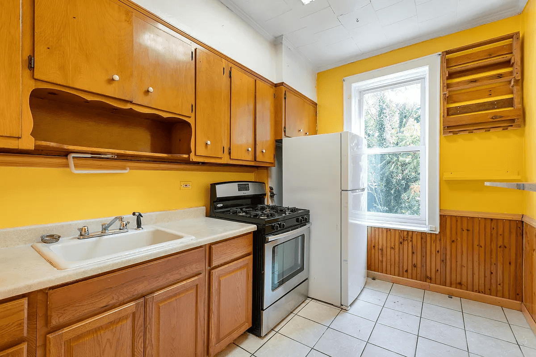
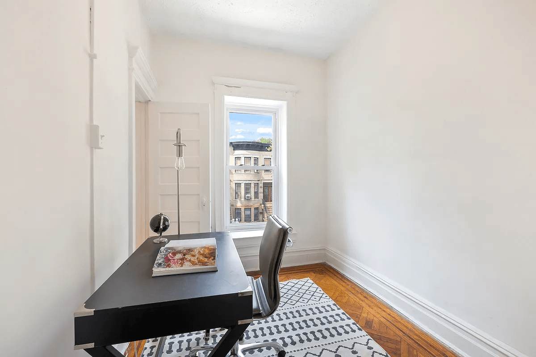
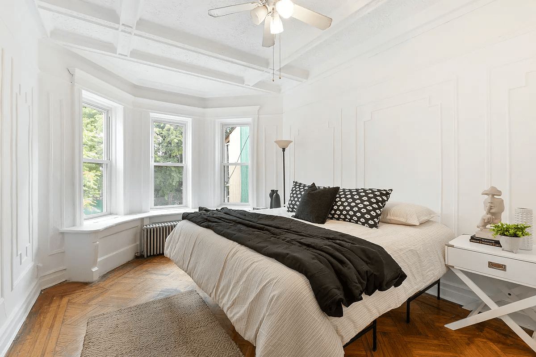
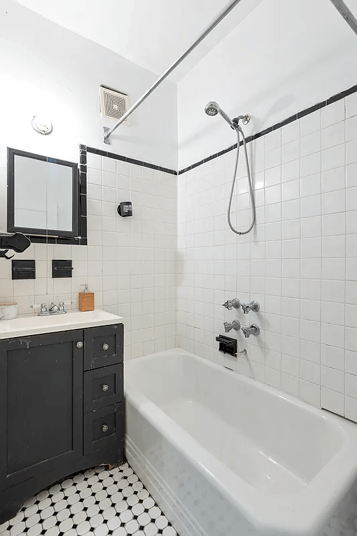
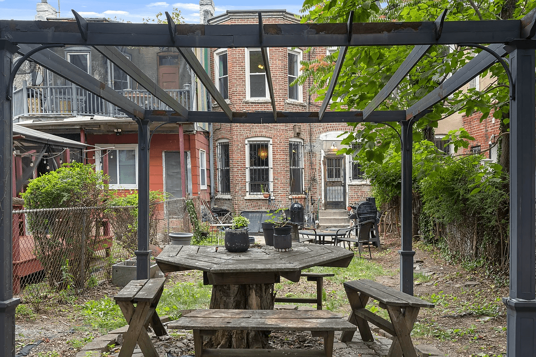
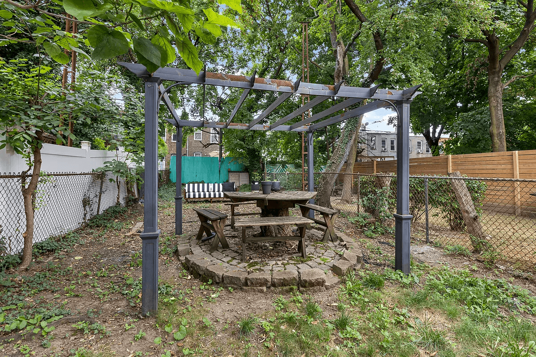
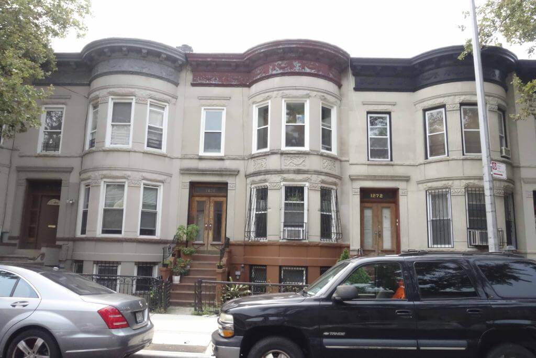
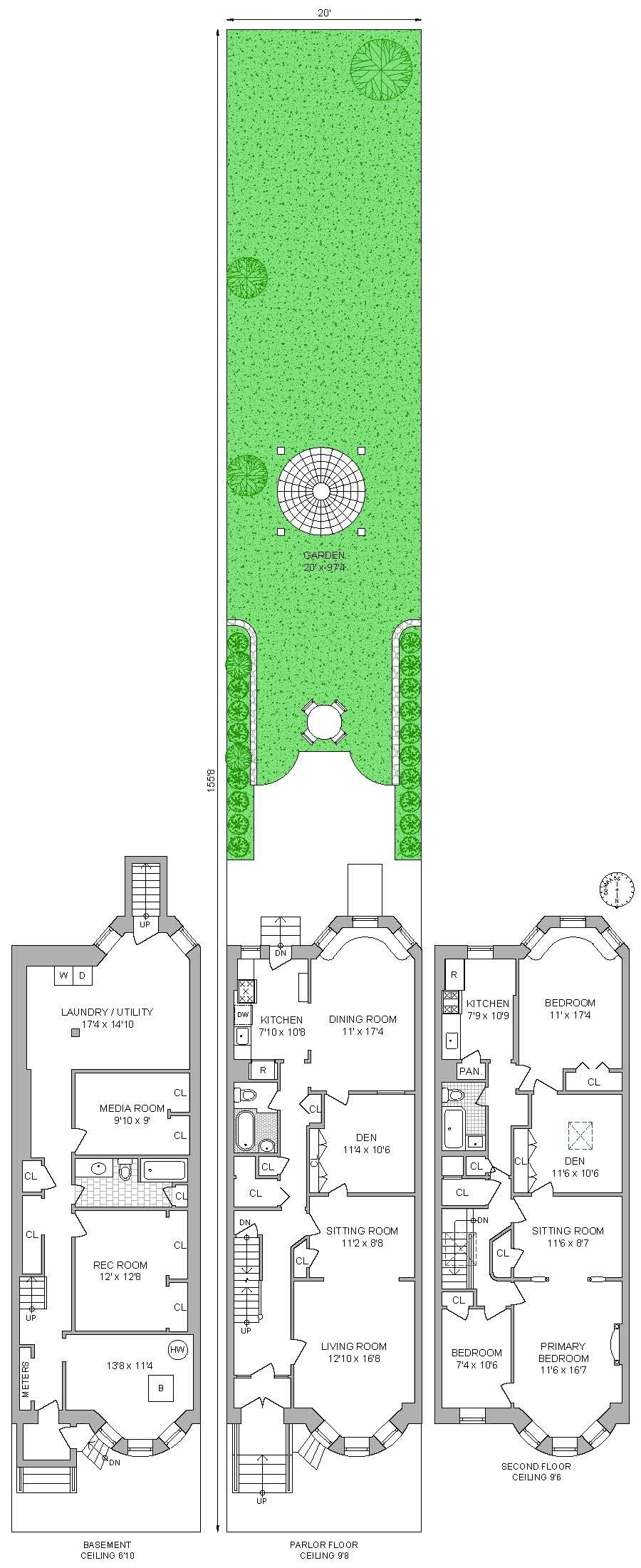
Related Stories
- Renovated Park Slope Brownstone With Wall of Windows, Central Air Asks $5.5 Million
- Windsor Terrace Standalone With Wood Burning Fireplace, Parking Asks $2.25 Million
- Grandly Proportioned Brooklyn Heights Greek Revival With Marble Mantels Asks $7.25 Million
Email tips@brownstoner.com with further comments, questions or tips. Follow Brownstoner on Twitter and Instagram, and like us on Facebook.









What's Your Take? Leave a Comment