Crown Heights 'Easy Housekeeping' Row House With Mantel, Built-ins, Garage Asks $1.5 Million
On a charming row house-filled street, this early 20th century tapestry brick dwelling has some fine interior period details still intact, including stained glass, a passthrough, picture rails, and an Arts and Crafts-style mantel.

On a charming row house-filled street, this early 20th century tapestry brick dwelling has some fine interior period details still intact, including stained glass, a passthrough, picture rails, and an Arts and Crafts style mantel. At 145 Crown Street, it has access to its own garage via a shared driveway in the middle of the block.
Pitched as “Easy Housekeeping Houses,” the tapestry brick dwellings on the block were designed by Arthur G. Carlson for Realty Associates. They were meant to appeal to homebuyers looking for practical layouts and modern amenities that did not require the aid of servants. Ads in 1915 called the development “the crowning achievement” in easy living with “artistically tinted tiled mantels,” hardwood floors, and tiled baths and kitchens.
While a new owner could make their mark with some style updates, the features noted in the ads provide a layer of character to appeal to an old house lover. On the main level are living, dining, and kitchen. An Arts and Crafts-style stair leads upstairs to three bedrooms and the only full bath in the house. An unfinished basement has laundry and a toilet room.
Parquet floors stretch from the entry and through the living and dining rooms. Still in place in the living room is the mantel described in the ads; here the “artistic tint” of the fireplace and hearth tiles is amber. A gas log insert is still in place.
A dining room built-in has a trio of leaded-glass doors topping cabinets and drawers for china, cutlery, and linen storage. Like the walls and trim throughout the house, it is painted white.
A set of saloon doors lead into the kitchen where a bit of the original subway tile can be seen. There is vinyl flooring and white cabinets and the space appears to be in good condition. A door opens to the the rear yard.
Upstairs, a passthrough joins the front and rear bedrooms and a photo shows a glimpse of a vintage sink and built-in storage. The full bath still has its original subway tile, hex tile floor, and tub.
There are some planting beds in the front, where the well-preserved exterior includes an original canopy, but the rear yard is petite. While the house is 20 feet wide, the lot narrows at the rear, and the garage is reached via a narrow walkway. Another row house is on one side while the parking lot of the adjoining Medgar Evers College building is on the other.
Dylan Hoffman and Andrew Corso of Compass have the listing and the house is priced at $1.5 million. What do you think?
[Listing: 145 Crown Street | Broker:Compass] GMAP
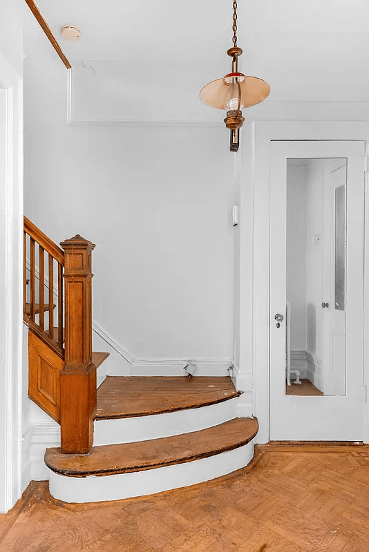
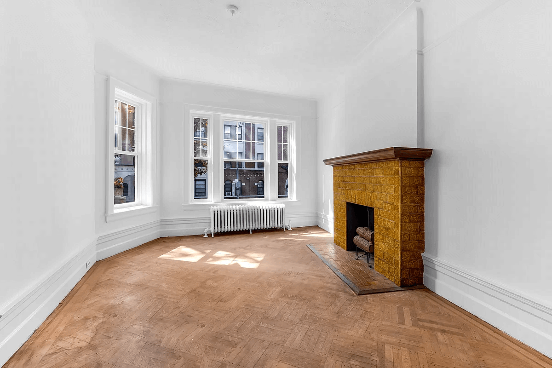
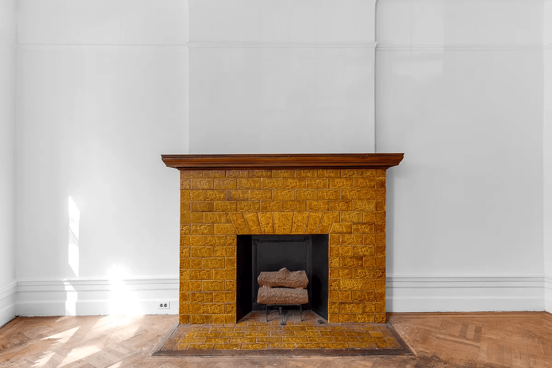
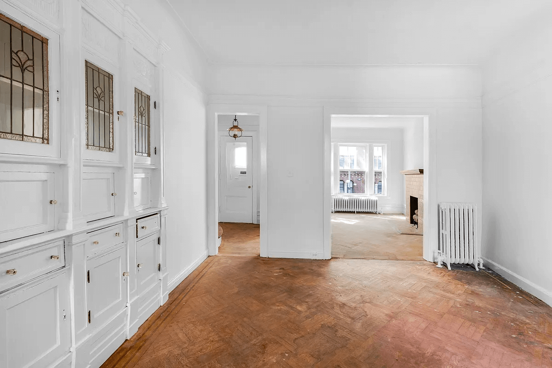
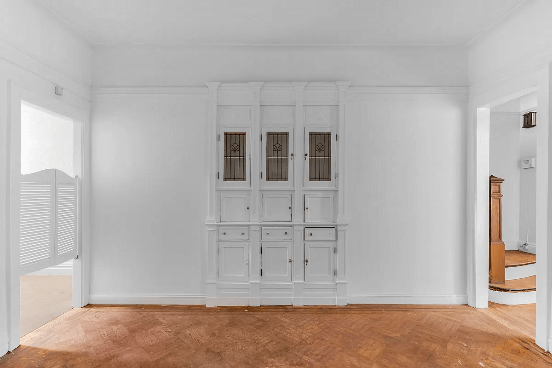
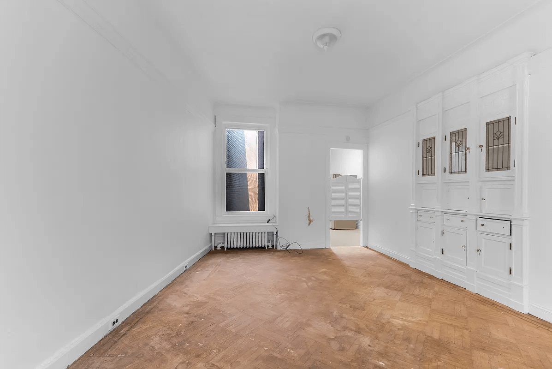
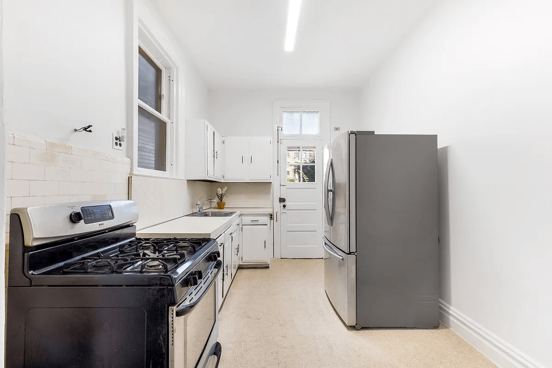
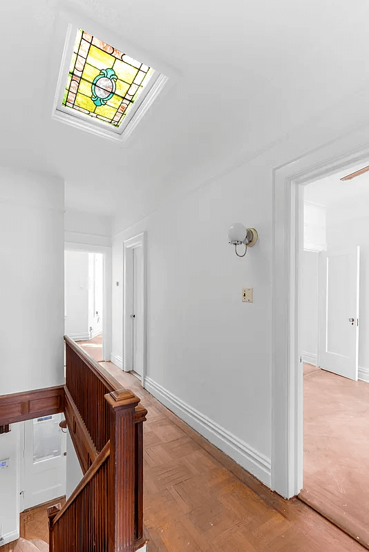
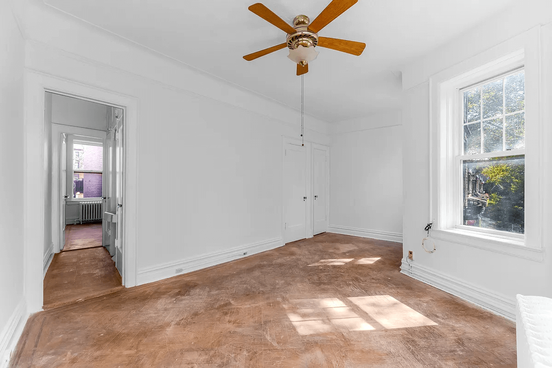
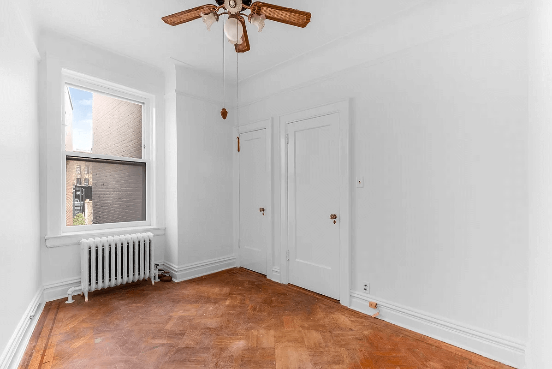
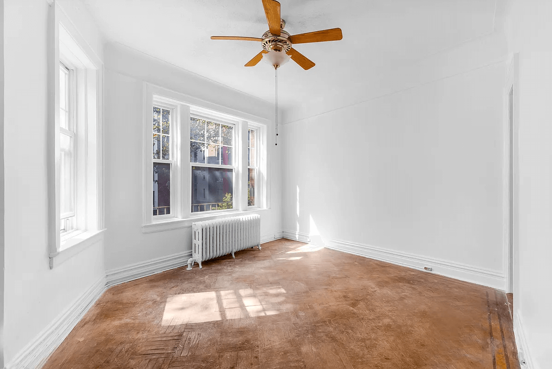
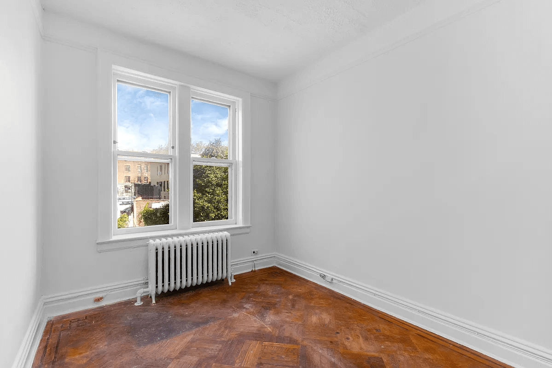
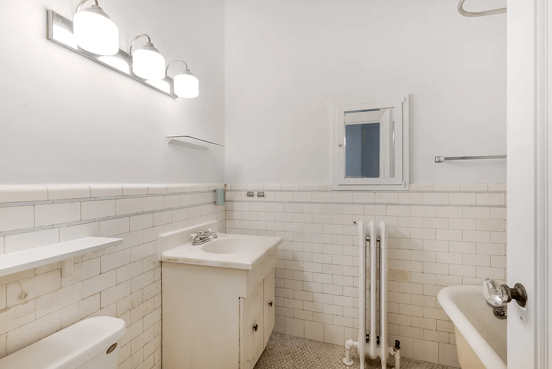
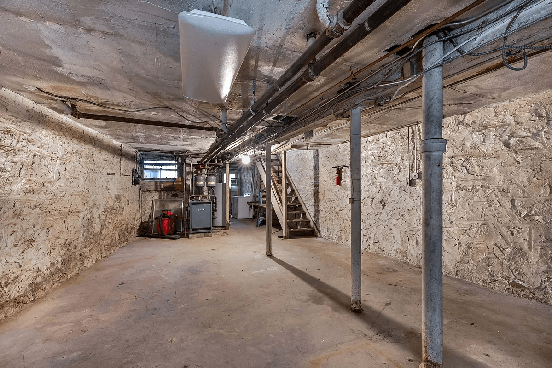
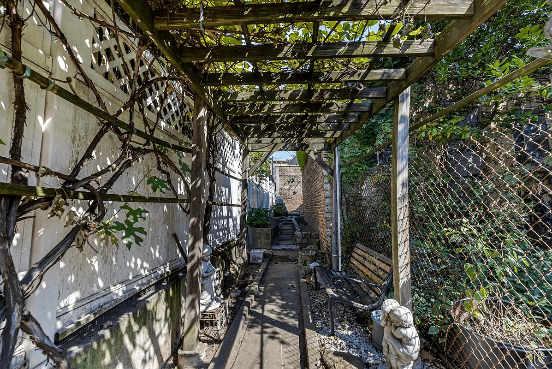
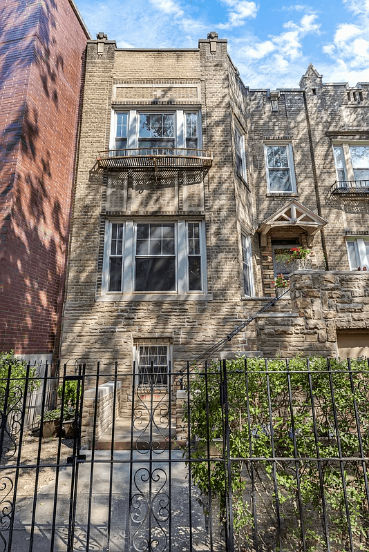
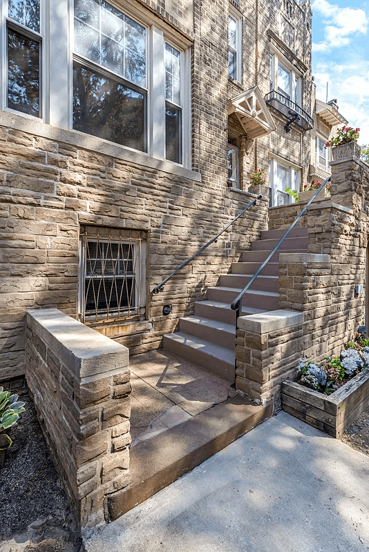
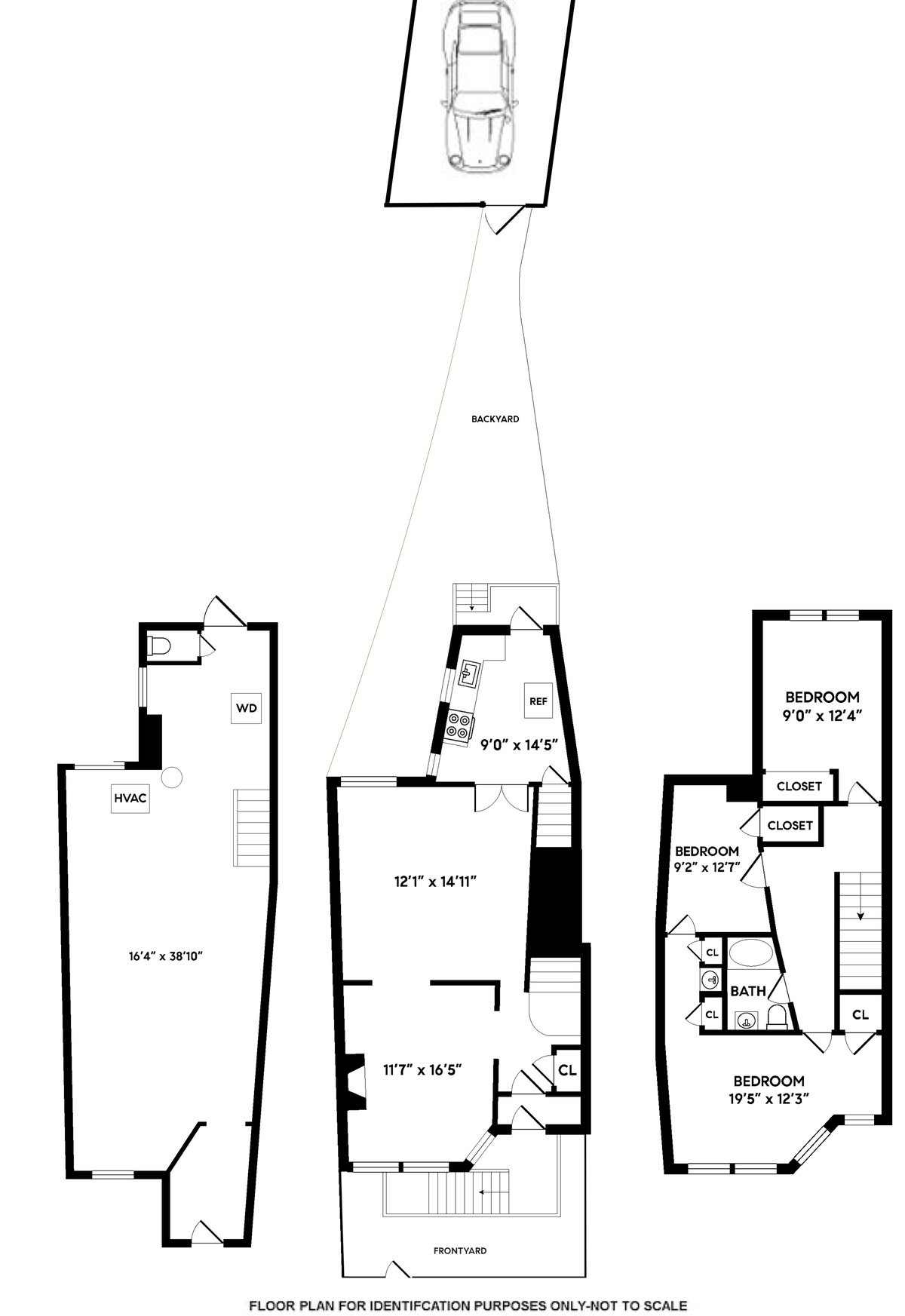
Related Stories
- Opulent Montrose Morris-Designed Park Slope Mansion Asks $13.995 Million
- Dixon Puts Ornate Bed Stuy House With Luxe Reno on Market for $2.995 Million
- Park Slope Limestone With Colorful Reno by Studio SFW, Central Air, Period Details Asks $8.9 Million
Email tips@brownstoner.com with further comments, questions or tips. Follow Brownstoner on Twitter and Instagram, and like us on Facebook.









What's Your Take? Leave a Comment