Ditmas Park One-Bedroom With Wood Floors, Renovated Kitchen Asks $2,450 a Month
In a Ditmas Park co-op building, this one-bedroom rental has the generous foyer, arched openings and closet space expected from its 1940 construction date.

In a Ditmas Park co-op building, this one-bedroom rental has the generous foyer, arched openings and closet space expected from its 1940 construction date.
It is on the top floor of the six-story 385 East 18th Street which was designed by architect Oscar I. Silverstone and completed by the summer of 1940 by builders William and Moe Carner. The restrained brick co-op has its most ornamental features at the entrance, with Colonial Revival-style details including pilasters, keystone arches, swags and a dentil cornice. Some of those details have been a bit altered and a tax photo of the then newly completed building shows it originally had a tad more decorative detail on the first floor with ornamental shutters at the windows.
An early ad for the building boasted “every modern facility” for tenants with the “ultimate in health and comfort.” A floor plan in a brochure for the building shows that it has retained its original layout. The kitchen and dining nook are off an entry hall with two of the four closets in the apartment. The foyer is large enough for dining and opens into a generously sized living room. An arched opening leads to a short hallway with access to the full bath and the bedroom with two exposures.
There are wood floors and white walls through most of the rooms. The kitchen was renovated with a tile floor, pale blue cabinets, brass hardware and marble countertops. There is a dishwasher and a corner banquette for dining.
The bathroom is the exception to the white paint job, with black walls above white subway tile to fit the black-and-white theme.
Amenities in the 71-unit elevator building include a live-in super, laundry room, playroom and bike storage. Board approval is required and no pets are allowed in the unit.
Carol Singh Alvarado of Compass has the listing and it is priced at $2,450 a month. What do you think?
[Listing: 385 East 18th Street #6G | Broker: Compass] GMAP
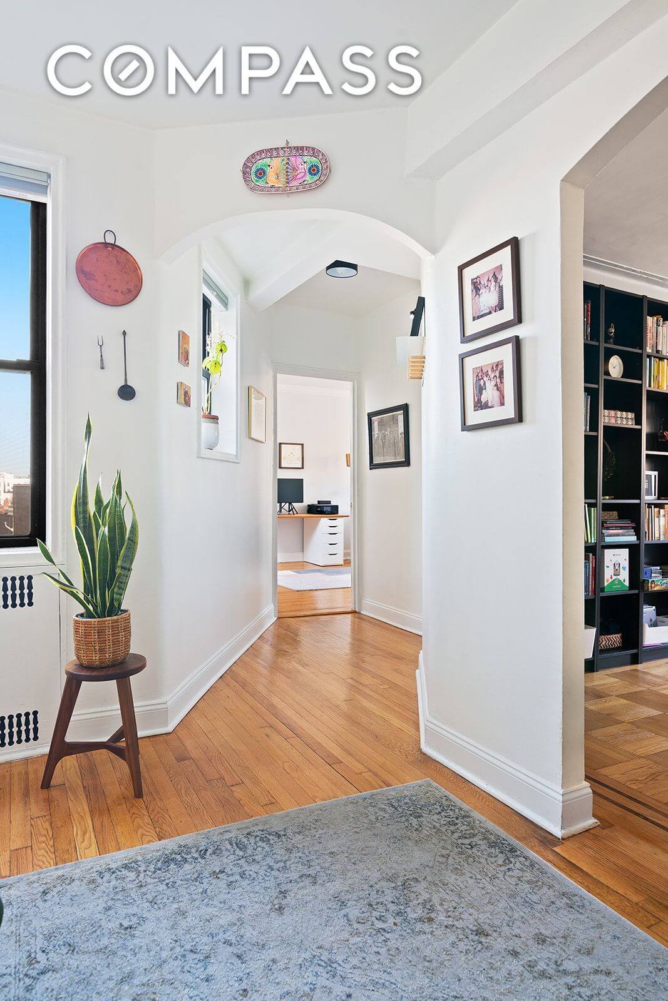
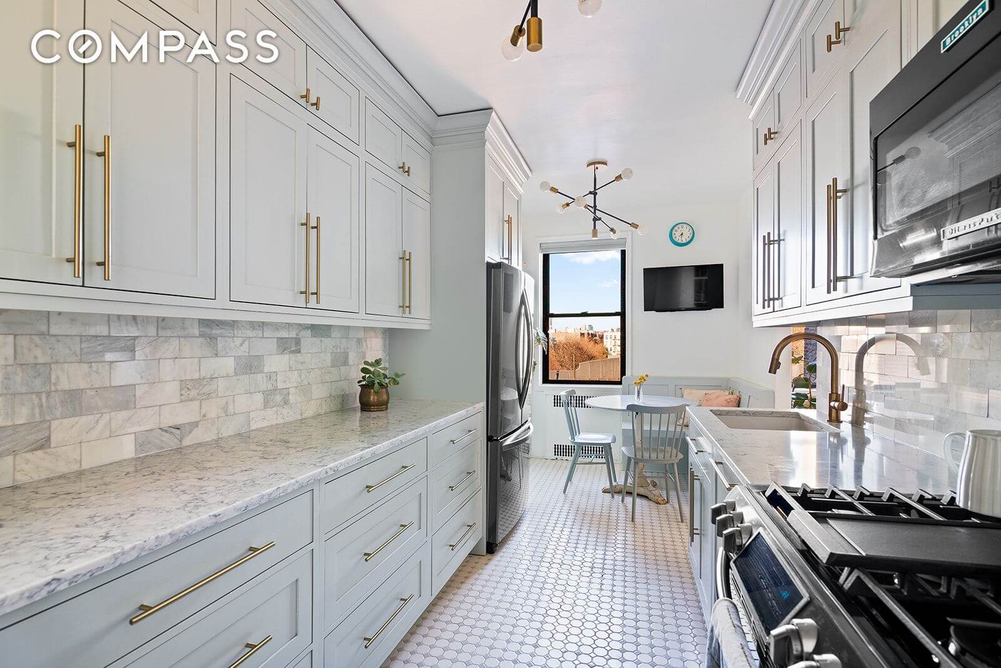
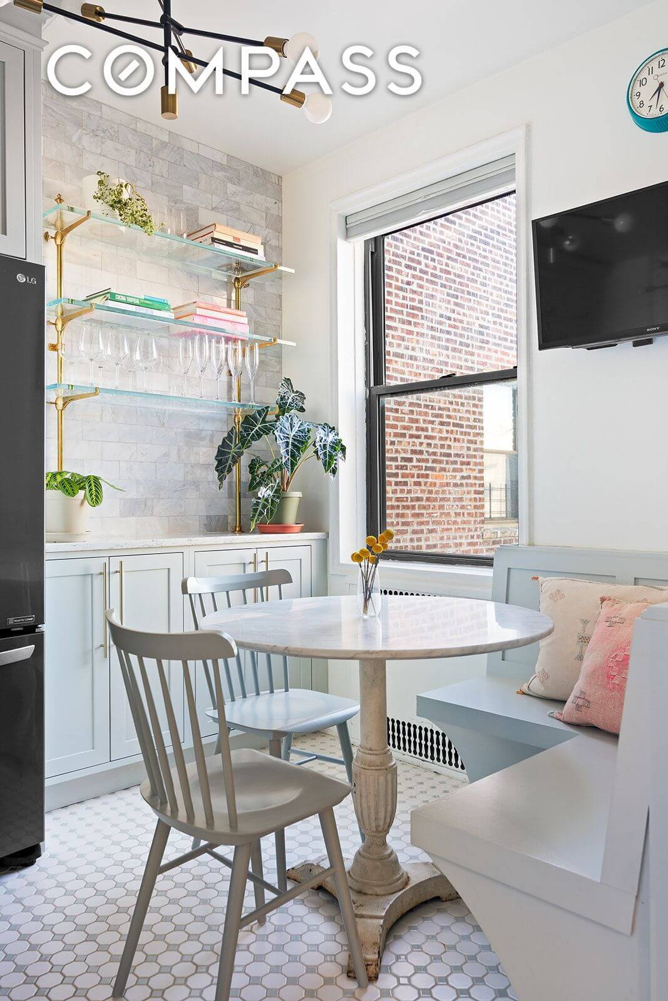
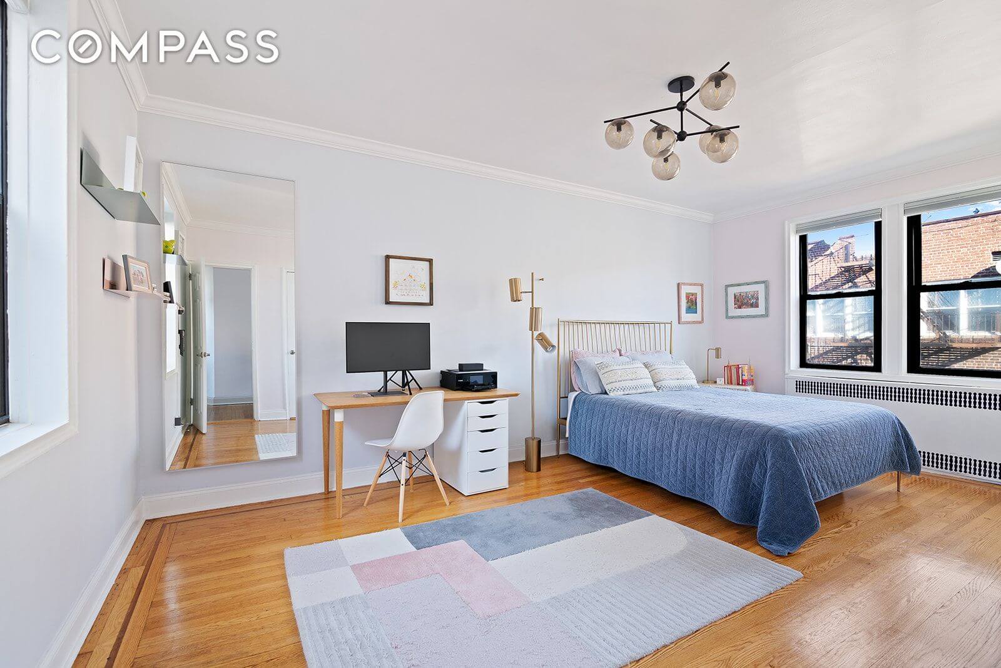
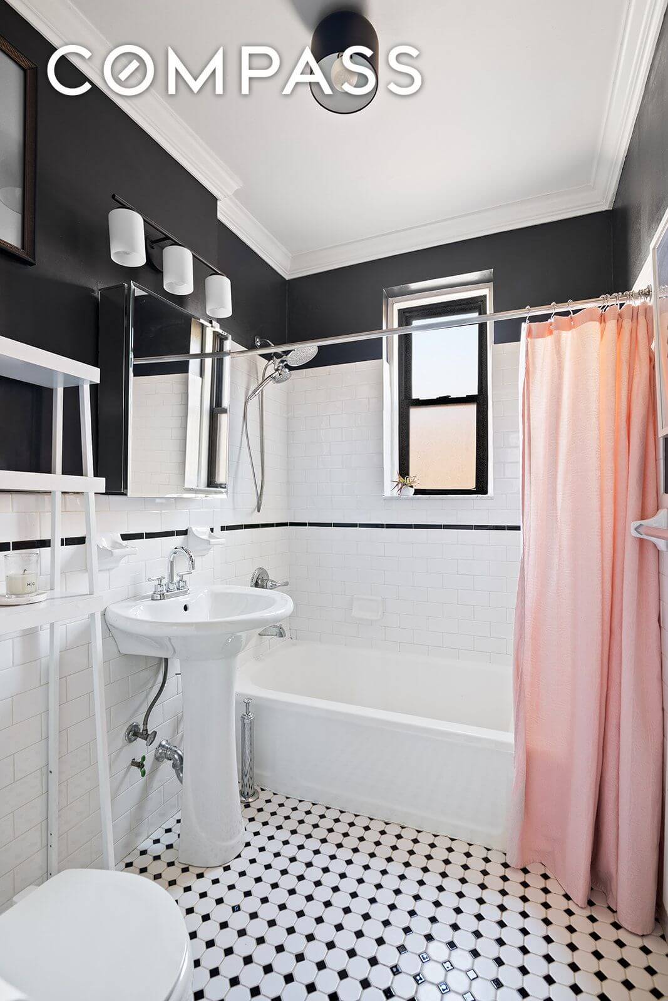
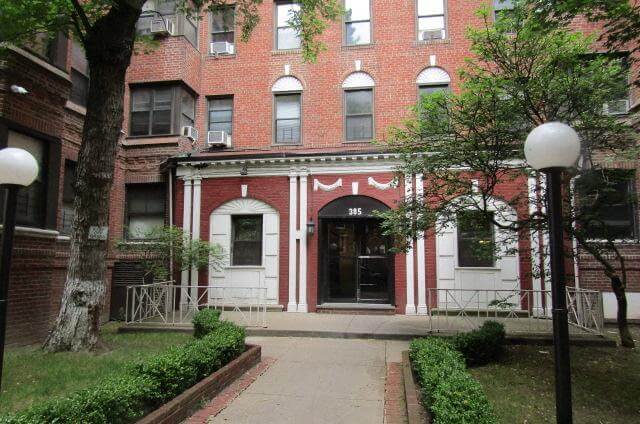
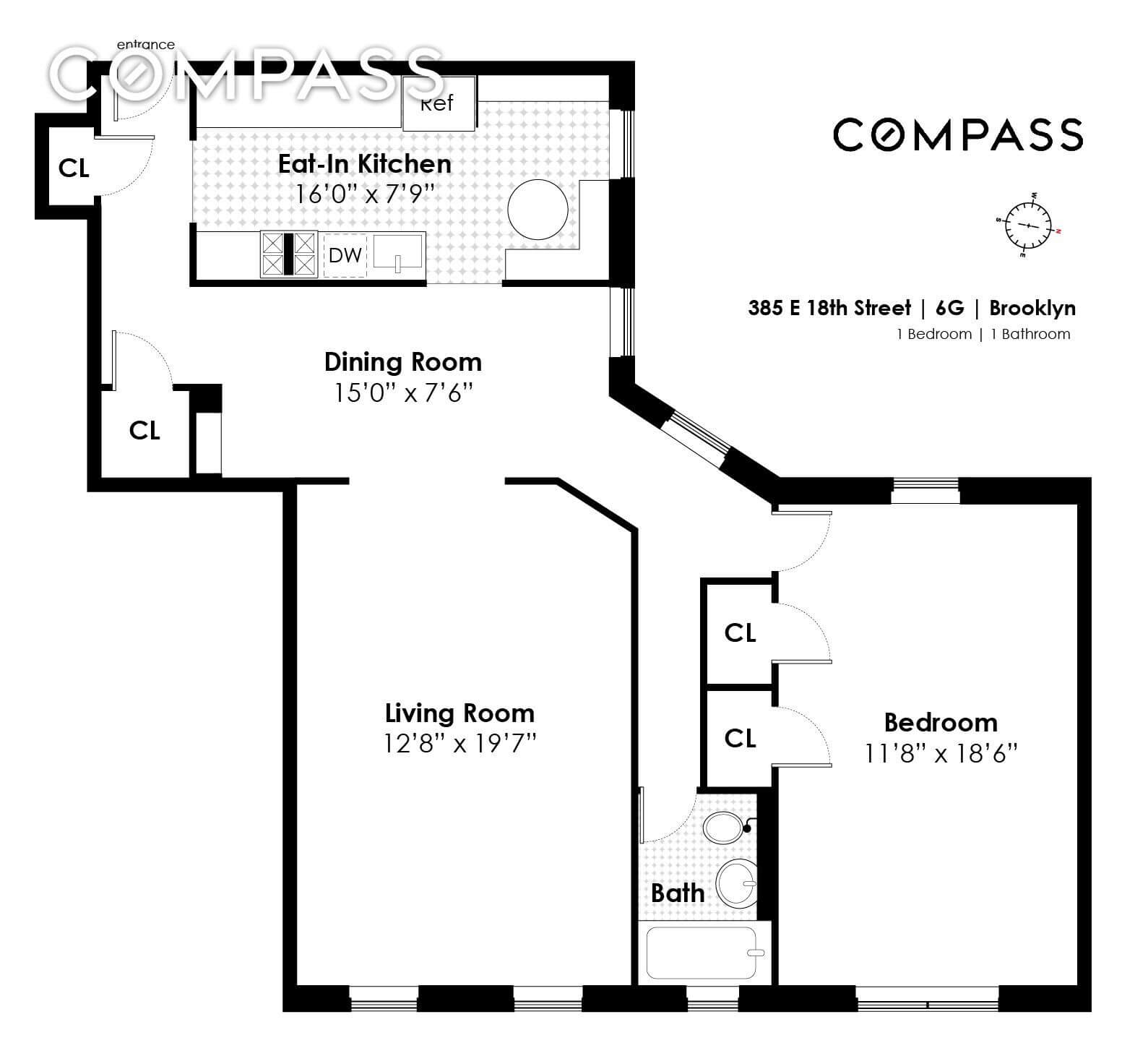
Related Stories
- PLG Floor-Through With Two Bedrooms, French Doors, Bay Windows Asks $3,150 a Month
- Park Slope Townhouse One-Bedroom With Bay Window, Backyard, Tin Ceiling Asks $3,300
- Crown Heights Limestone Unit With Mantel, Bay Window, Den Asks $3,350 a Month
Email tips@brownstoner.com with further comments, questions or tips. Follow Brownstoner on Twitter and Instagram, and like us on Facebook.









What's Your Take? Leave a Comment