Ditmas Park Standalone With Woodwork, Working Fireplaces, Garage Asks $1.848 Million
This early 20th century Colonial Revival in Ditmas Park has intriguing interior details including mantels, stained glass, and an impressive staircase.

There aren’t many interior photos to go by, but what is on view of this early 20th century Colonial Revival in Ditmas Park shows some intriguing interior details including mantels, a coffered ceiling, stained glass, and an impressive staircase. No views are shown of the kitchen or the bedrooms, which may mean the standalone at 976 Ocean Avenue, in the same family since the 1970s, is in need of a few updates.
In the Ditmas Park Historic District, the house dates to 1912, according to the designation report. It was designed and built by Harry Grattan, a developer behind several houses on the block. A bio of the self-taught builder in the 1908 book “Flatbush of To-Day” described his designs as “artistic and original.”
The circa 1940 historic tax photo shows the house with some of its upper level details intact, including windows.
While a single-family, the house does have a sunroom in the front that has been made over into a suite of rooms with a half bath. Perhaps used by the dentist who resided here in the 1930s and 1940s, the space could work as a self-contained home office. Accessible via the sunroom or a separate side entrance, the rest of the main level includes a parlor, dining room, kitchen, butler’s pantry, another powder room, and a rear porch with intact bead board ceiling.
The few photos are focused on the details including wood floors, a columned divider between the parlor and the stair hall, a coffered ceiling in the dining room, and brick mantels in both the parlor and dining room. Both fireplaces are shown with fires and the parlor and dining rooms have mini-split cooling and heating, according to the listing.
Upstairs are four bedrooms, including one with a mantel, and two full baths. The floor plans show two of the bedrooms have sinks set in niches and one of the full baths is an en suite. There is a bonus room in the attic along with another bedroom and a full bath. The latter is the only one pictured. It has a shower, a wood vanity, and beige wall tile.
Laundry and storage are in the unfinished basement. Parking includes a private driveway and a garage in the rear of the yard.
Michele Pietrafesa and Christine Olivieri of Ben Bay Realty have the listing and the house is priced at $1.848 million. What do you think?
[Listing: 976 Ocean Avenue | Broker: Ben Bay Realty] GMAP

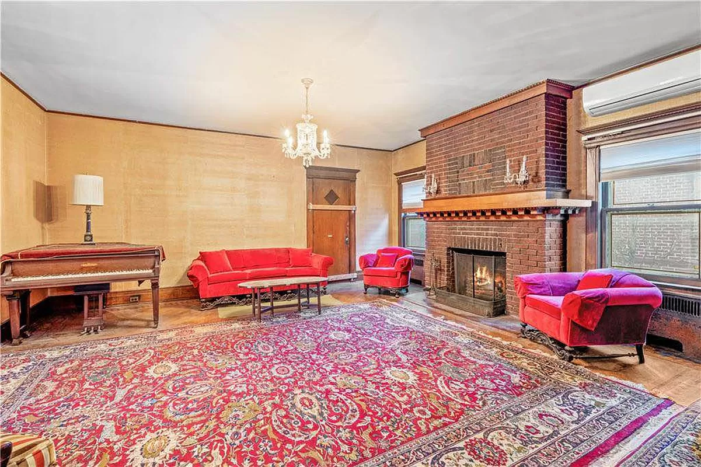
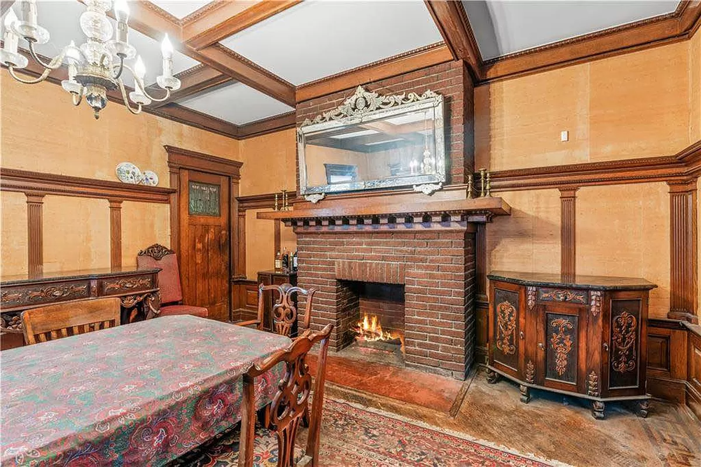
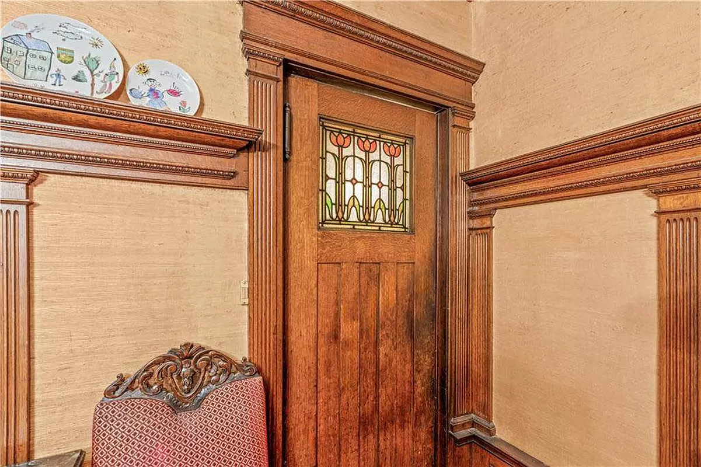
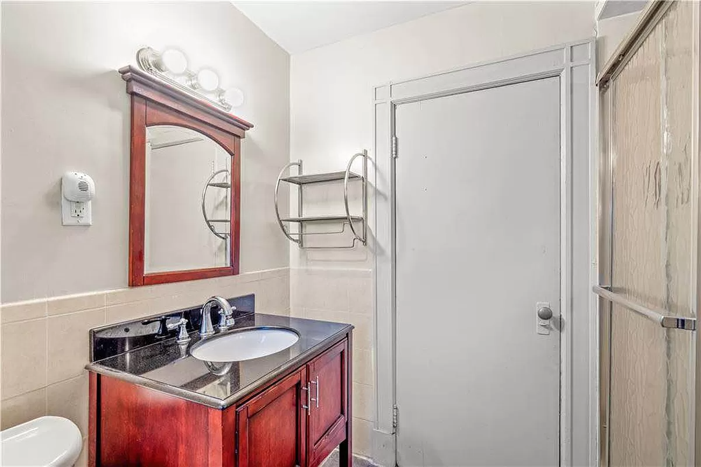
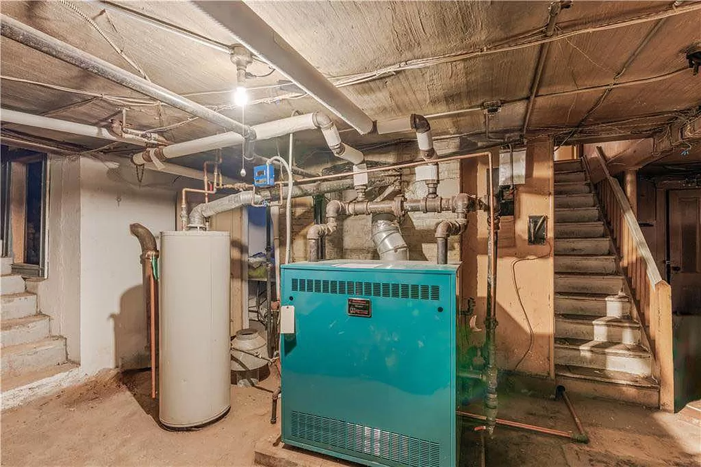

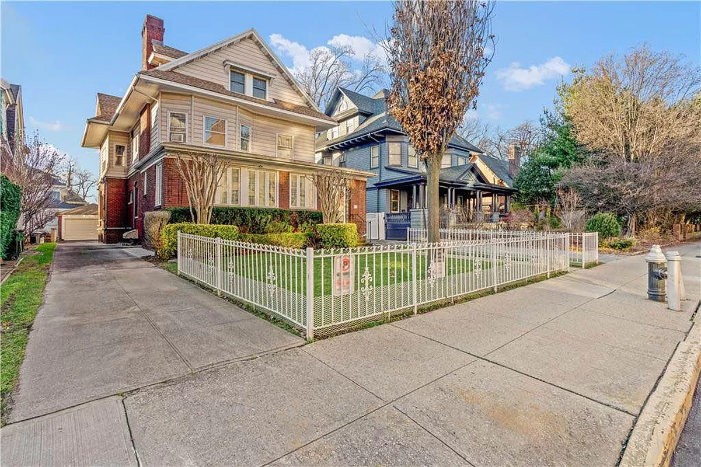
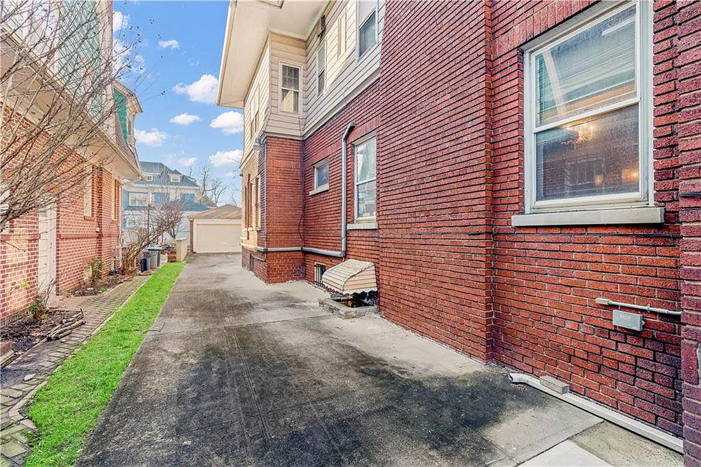

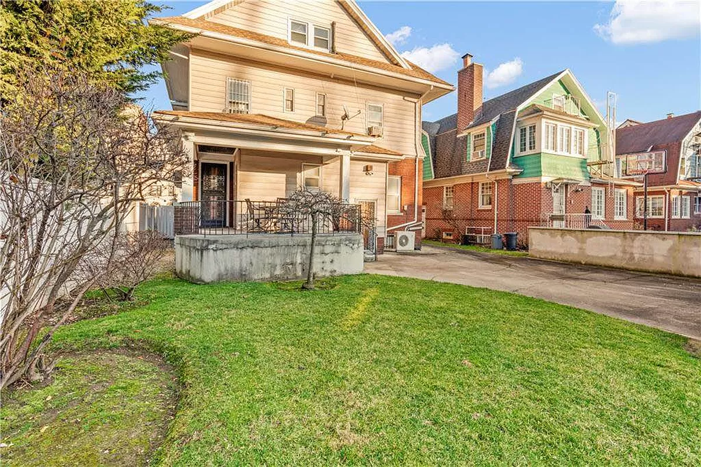
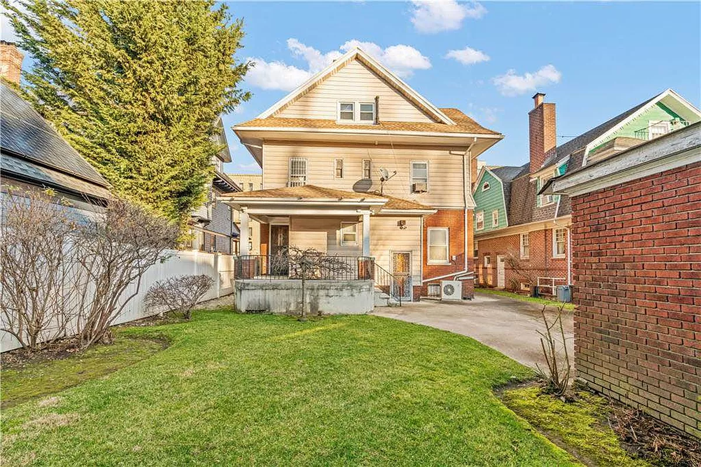
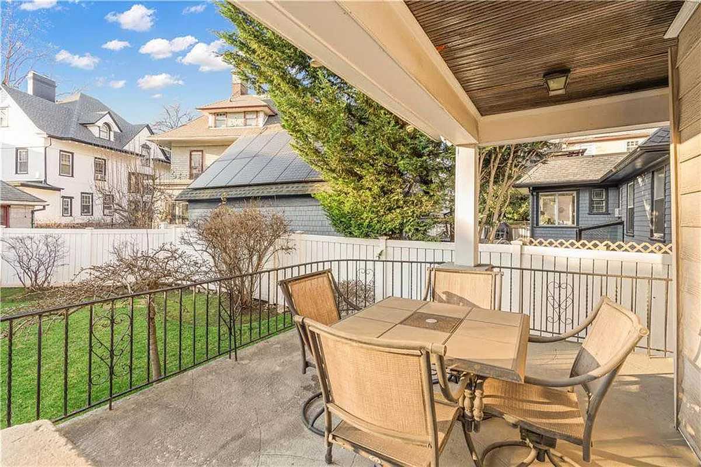
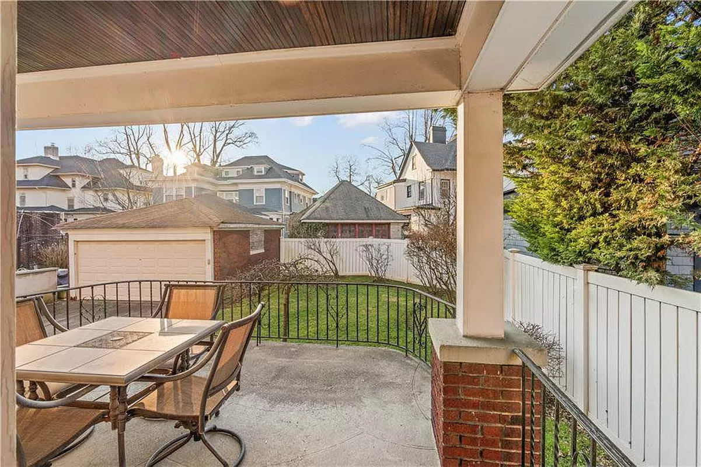

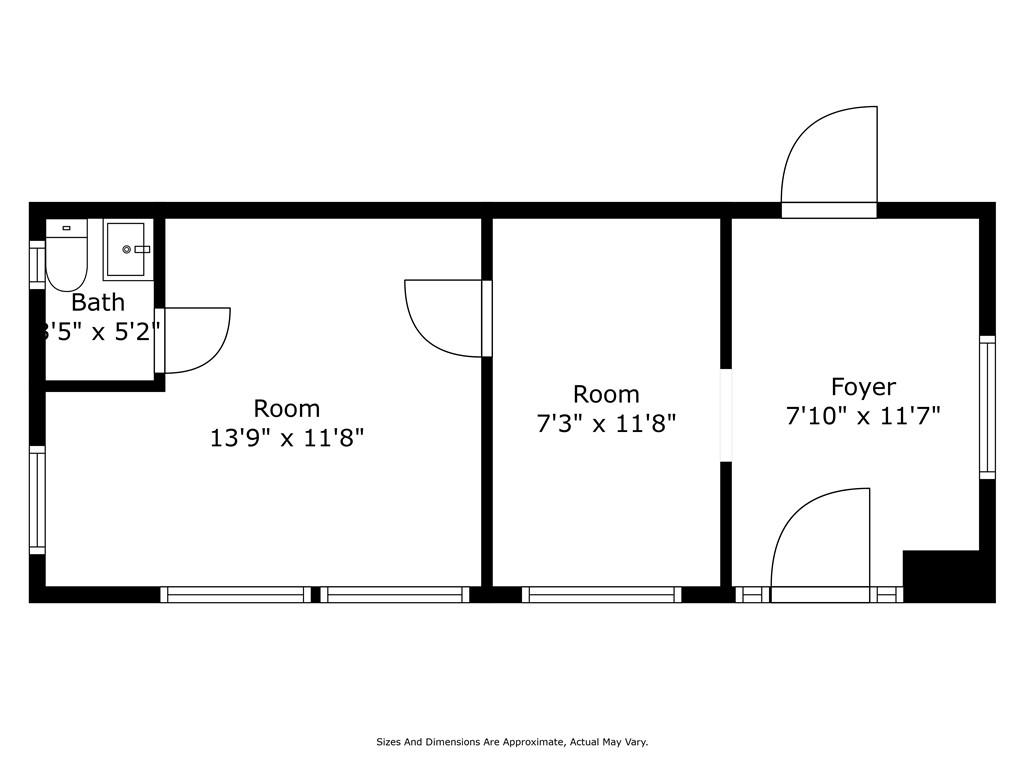
Related Stories
- Park Slope Brownstone With Built-ins, Mantels Returns With Price Chop to $5.4 Million
- Woodwork-Filled Midwood Park Standalone With Inglenook, Stained Glass Asks $1.8 Million
- Fort Greene Neo-Grec Brownstone With Six Mantels, Wood Floors Asks $3.395 Million
Email tips@brownstoner.com with further comments, questions or tips. Follow Brownstoner on Twitter and Instagram, and like us on Facebook.









What's Your Take? Leave a Comment