Ditmas Park West Standalone With Sleeping Porch, Garage Asks $3.125 Million
This spacious house with front porch has well kept original details such as inlaid parquet and updates including mini-split air conditioning.

In the Flatbush micro nabe of Ditmas Park West, this detached single-family is certainly spacious with three floors of living space plus a basement with plenty of storage. The renovated early 20th century house at 498 Westminster Road also has a private driveway, a garage, and a landscaped rear yard.
It dates to 1904 when builder William H. Sawkins filed plans for the Colonial Revival-style dwelling with a wraparound porch designed by architect Arlington D. Isham. Filings show that between 1904 and 1906 Sawkins and Isham partnered on a number of houses on what was then known as East 12th Street. Sawkins and his family lived around the corner on Argyle Road, and he was active in Flatbush until he filed for bankruptcy in 1916.
The house was already renovated when Brownstoner featured it as an Open House Pick in 2021. Going by the old listing photos, any changes since then have been largely cosmetic such as new paint colors. Original details that remained after that renovation are still in place as well, including wood floors with inlaid borders, stained glass, and the stair that dominates the foyer.
On the main level are the front parlor, a powder room near the entry, dining room, and kitchen. A wall of modern built-ins divides the kitchen and dining room and includes a marble-topped passthrough. On the kitchen side is an apron front sink, and the rest of the kitchen cabinets match the soft gray of the built-ins. The hardware is brass, including some bin pulls for a vintage feel, and there is a terra-cotta tile floor. A banquette provides some casual dining space tucked in next to glass doors leading to the deck.
The second floor comprises three bedrooms and two full baths. One of those is in the primary bedroom which also has a walk-in closet. Another large bedroom has access to the sleeping porch, now set up as a sitting room.
On the top floor are two more bedrooms, storage, and another full bath.
Laundry is in the basement along with storage and there is access to the rear yard. Mini-split units can be seen in many of the rooms and the listing notes the house also has updated electrical, a new roof, and new windows.
That rear yard is landscaped with a brick patio, a small lawn, and planting beds with trees, shrubs, and perennials. Red tiles cover the roof of the garage at the rear of the lot, accessed by a long driveway.
An open house is scheduled for Sunday, September 8 from 11:30 a.m. to 1 p.m. The house last sold for $2.3 million in 2021. Listed by Laura Rozos, it’s now asking $3.125 million. What do you think?
[Listing: 498 Westminster Road | Broker: Compass] GMAP
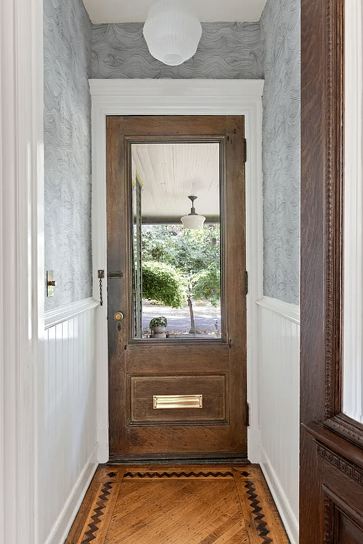
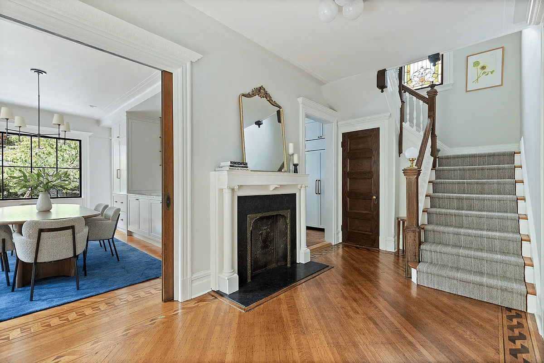
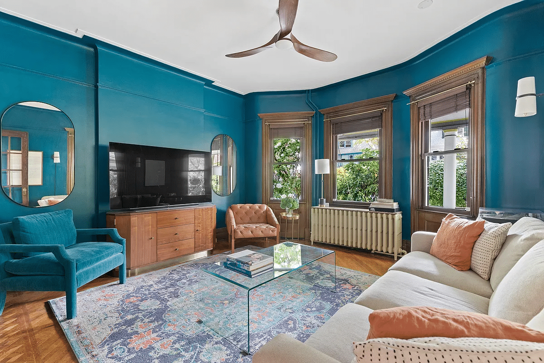
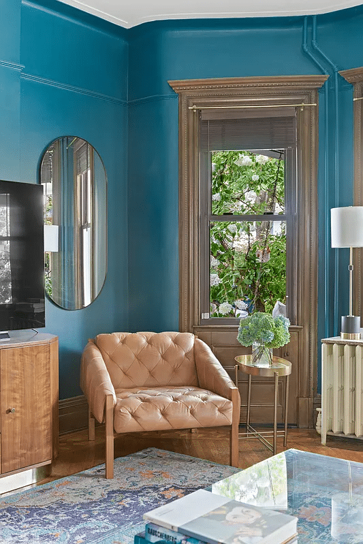

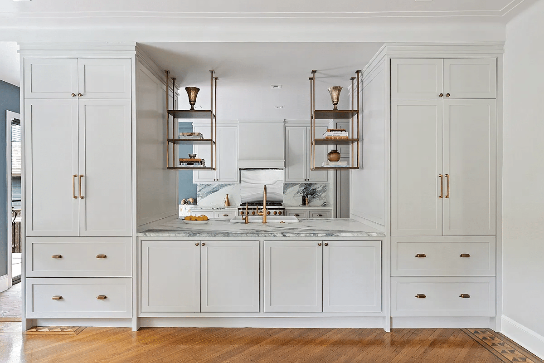
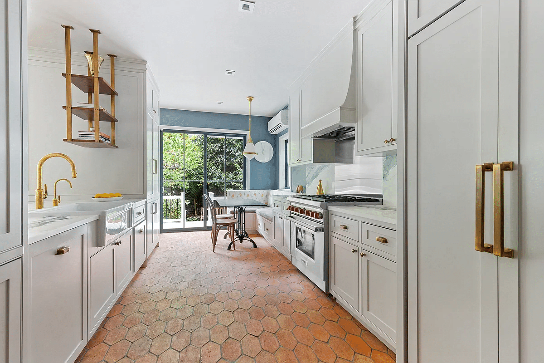
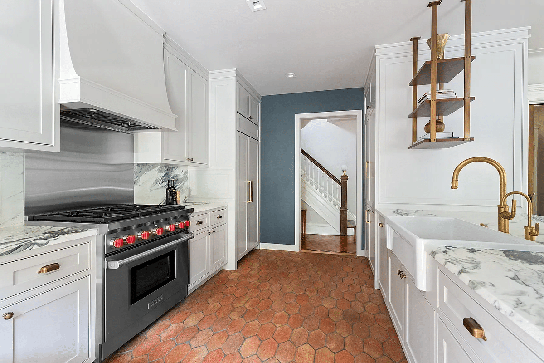

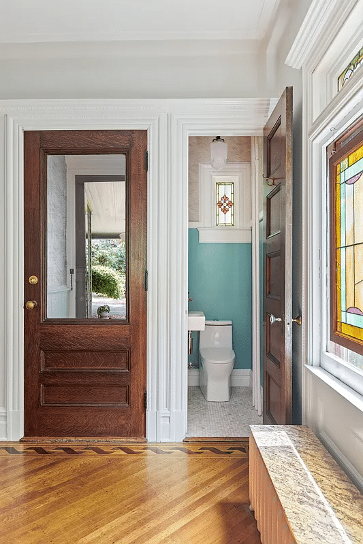
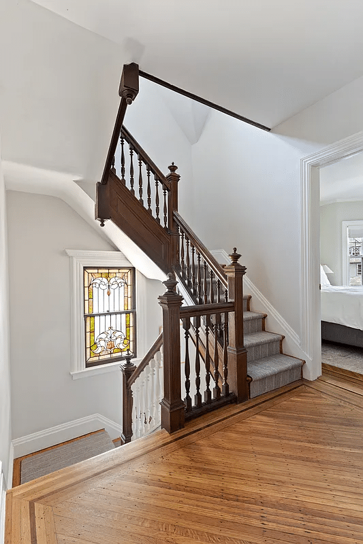

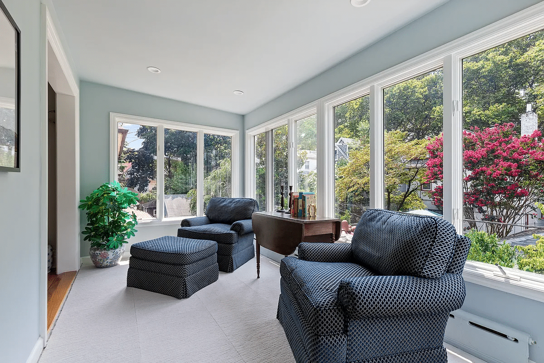


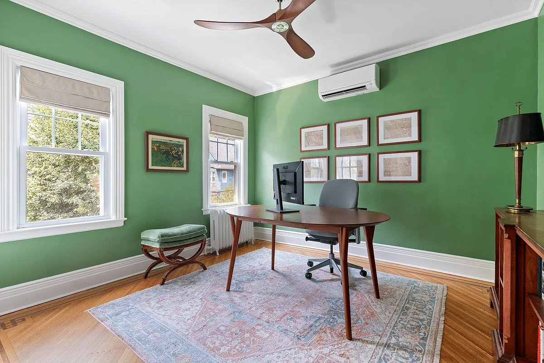
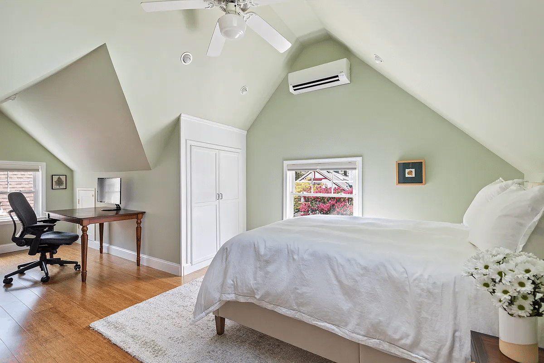
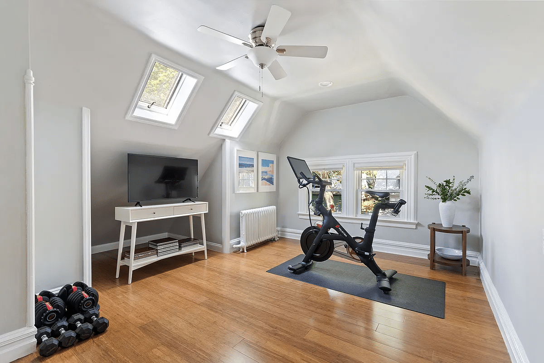


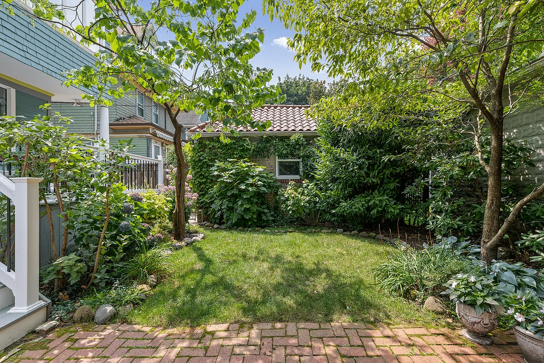
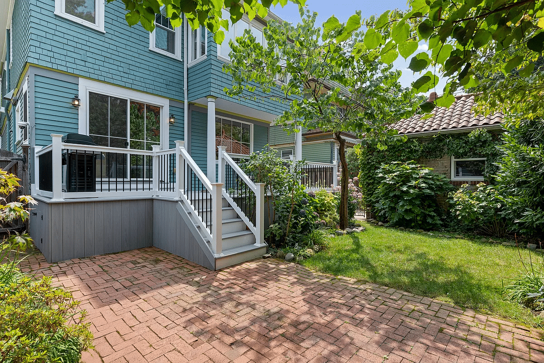
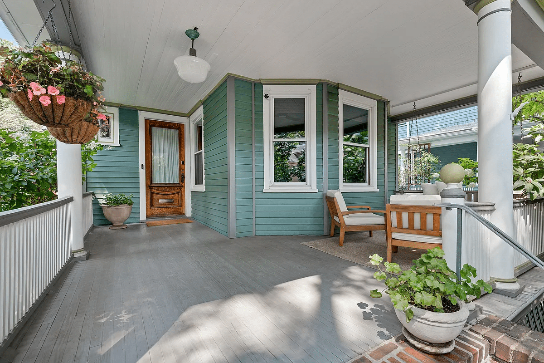
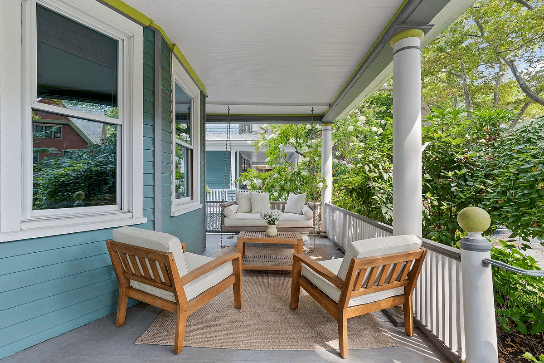
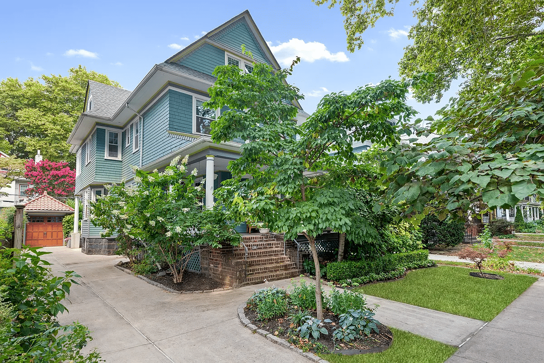
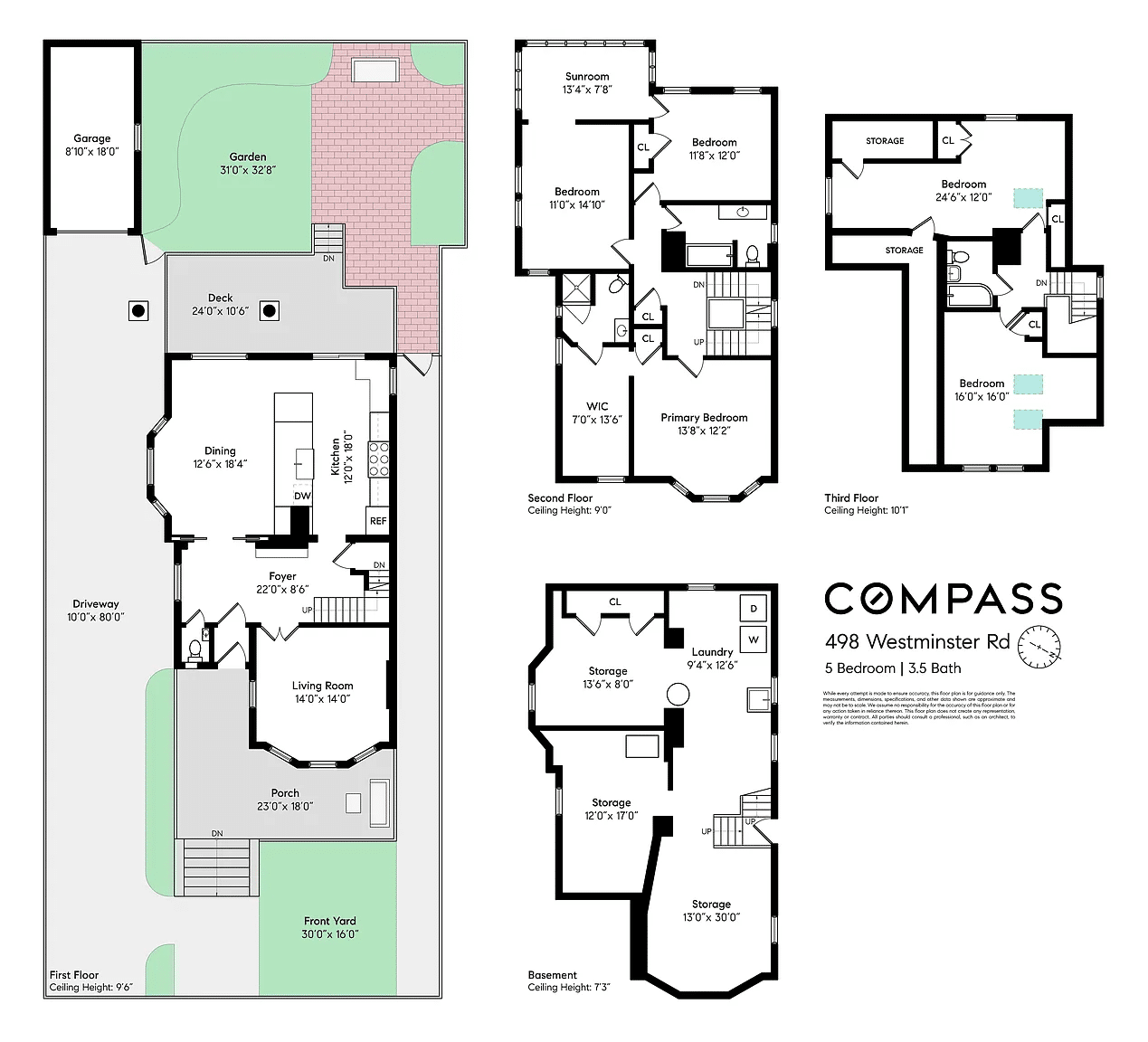

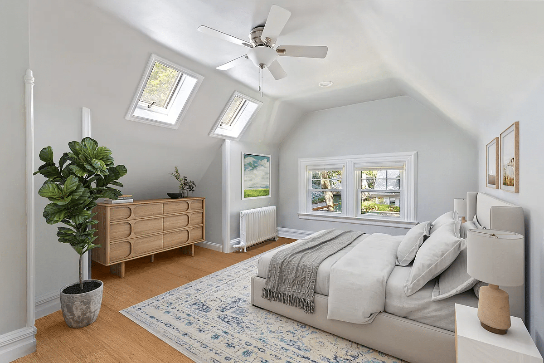
Related Stories
- Flatbush Row House With Built-ins, Parquet, Reno’d Kitchen Asks $1.15 Million
- Canarsie Standalone With Vintage Kitchen, Solar Panels Asks $649K
- Renovated Flatbush Standalone With Wraparound Porch, Wood Floors, Parking Asks $3 Million
Email tips@brownstoner.com with further comments, questions or tips. Follow Brownstoner on X and Instagram, and like us on Facebook.








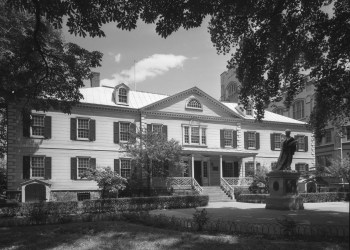
What's Your Take? Leave a Comment