A Downtown Brooklyn Greek Revival Row Hits the Market, With Houses Starting at $1.97 Million
They have managed to survive the development push in Downtown Brooklyn, but all four houses in an unprotected Greek Revival row have now hit the market.

They have managed to survive the development push in Downtown Brooklyn, but all four houses in an unprotected Greek Revival row have now hit the market, their future unclear.
Located on Duffield Street in a small enclave sometimes referred to as Bridge Plaza, the houses were once part of a larger 19th century residential and commercial neighborhood that was cut off with the construction of the Manhattan Bridge and related updates to nearby streets. While recent residential development has made a dent in their numbers, there are still a number of early wood-frame and brick dwellings to be found in the few blocks that make up the neighborhood.
The houses at 53, 55, 57, and 59 Duffield Street are listed for sale individually, ranging in price from $1.97 million to $2.6 million, and are also available together for $9.15 million. The three- and four-family dwellings were all transferred to LLCs in 2005 after being purchased by the same owners in 2004. While individual buyers could purchase any of the houses and keep it as is or turn it into a single-family, it wouldn’t be surprising if a developer might be eyeing the properties. The area was rezoned in 2003. The petite houses share the block with other 19th century structures, but there has been some modern infill and the block is bookended with modern residential developments.
All of the dwellings on the market are three-story brick houses between 17 and 18 feet wide with blue-painted facades, narrow stoops, and dentil cornices. Three have plain lintels above the windows and front door while No. 59 has molded window lintels and a bit of dentil trim ornamenting the lintel above the door. Other Greek Revival details in evidence include front doors with sidelights and modest pilasters. The buildings can be seen in fine detail in the city’s historic tax photos.
The row was likely constructed by the late 1840s. A historic map from 1850 doesn’t provide much detail, but does indicate the blockfront was filled with a number of buildings. To dig further into the history it is important to note that present-day Duffield Street between Nassau and Tillary streets was known as Stanton Street in the early 19th century. While references to buildings on Stanton Street can be found in newspaper accounts as early as 1833, the city was also identifying open lots of ground on the block as nuisances needing to be filled and leveled in 1844, meaning not all of the lots were yet occupied.
In 1847 a particularly interesting auction ad describes four three-story brick houses on this block front as “finished in the modern style” with marble mantels, “folding” doors, and brick cisterns in the yard. Working class residents, including widows, laborers, and a baker, are listed at all of the addresses for the row in the 1848 city directory.
The houses were surveyed for possible inclusion in the National Register of Historic Places in 1979, and the survey forms include an internal city memorandum of the time describing the four houses as typical Greek Revival dwellings, likely dating to the 1840s. The memo notes that they were not eligible for local Landmarks designation, but could be appropriate for listing in the National Register and were in “remarkably good condition.” The houses were getting attention at the time because the city had issued an order for a demolition permit for No. 55 in May of 1979 after a rear wall collapsed the previous year. The demolition order was ultimately stayed as a new owner purchased the property and rebuilt the rear wall.
The listing photos included show at least one unit in each property, and the houses appear in move-in-ready condition with a quaint yet modern mix of old and new features. A smattering of period details are visible — including wide-plank floor boards, a brick chimney wall, and window surrounds — and kitchens and bathrooms have been updated.
While the floor plans show all of the buildings with four units each, 53 and 55 Duffield Street both have final certificate of occupancies issued in 2007 as three-family dwellings. The listings note each property is fully occupied with market-rate tenants.
All of the houses are listed with Melissa Vance of Sotheby’s International. What do you think?
[Listing: 53-59 Duffield Street | Broker: Sotheby’s International] GMAP
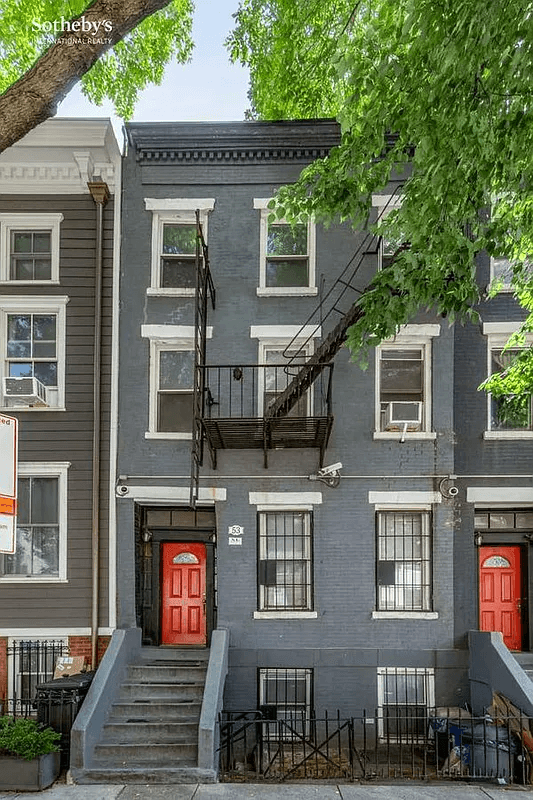
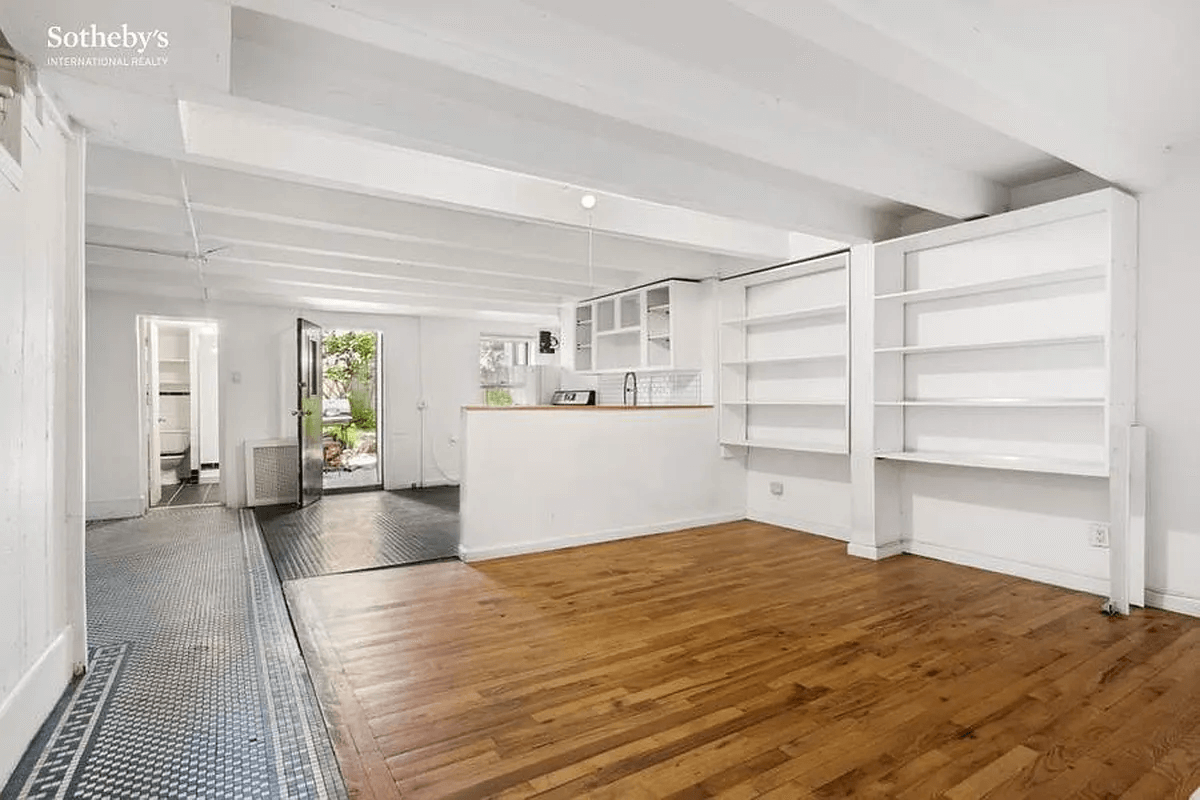
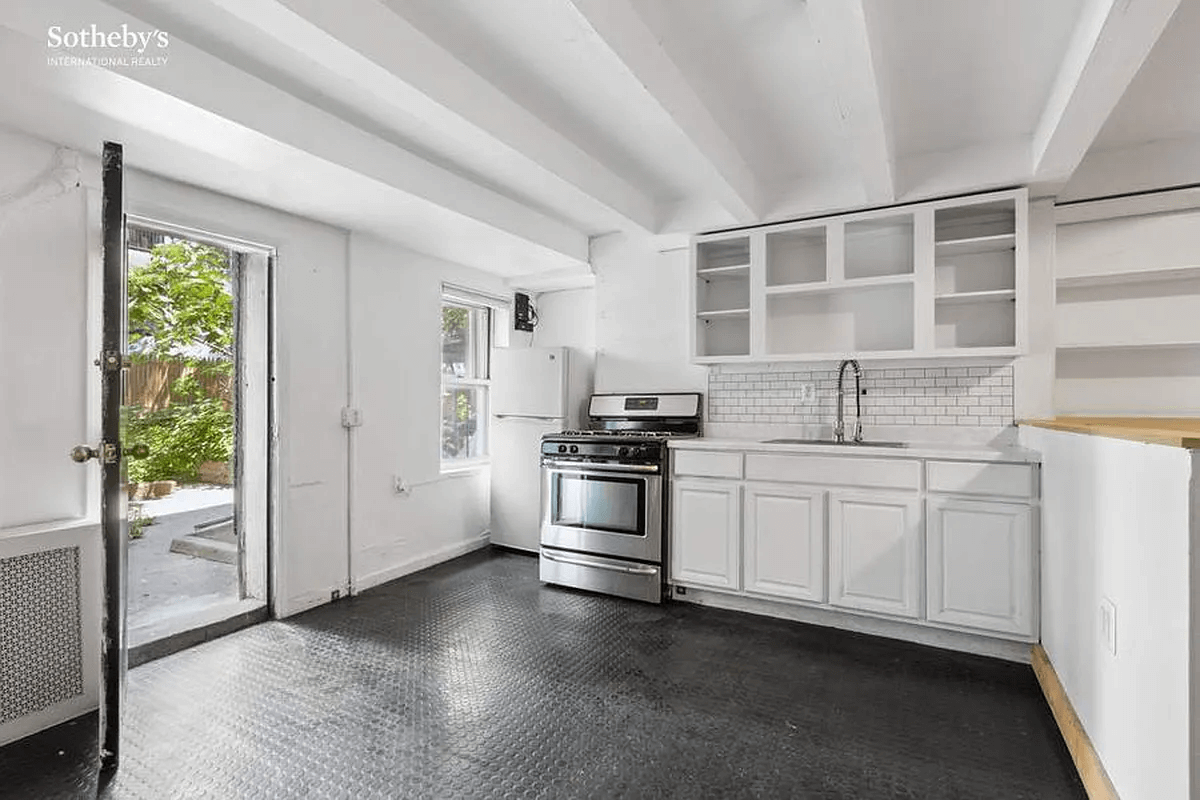
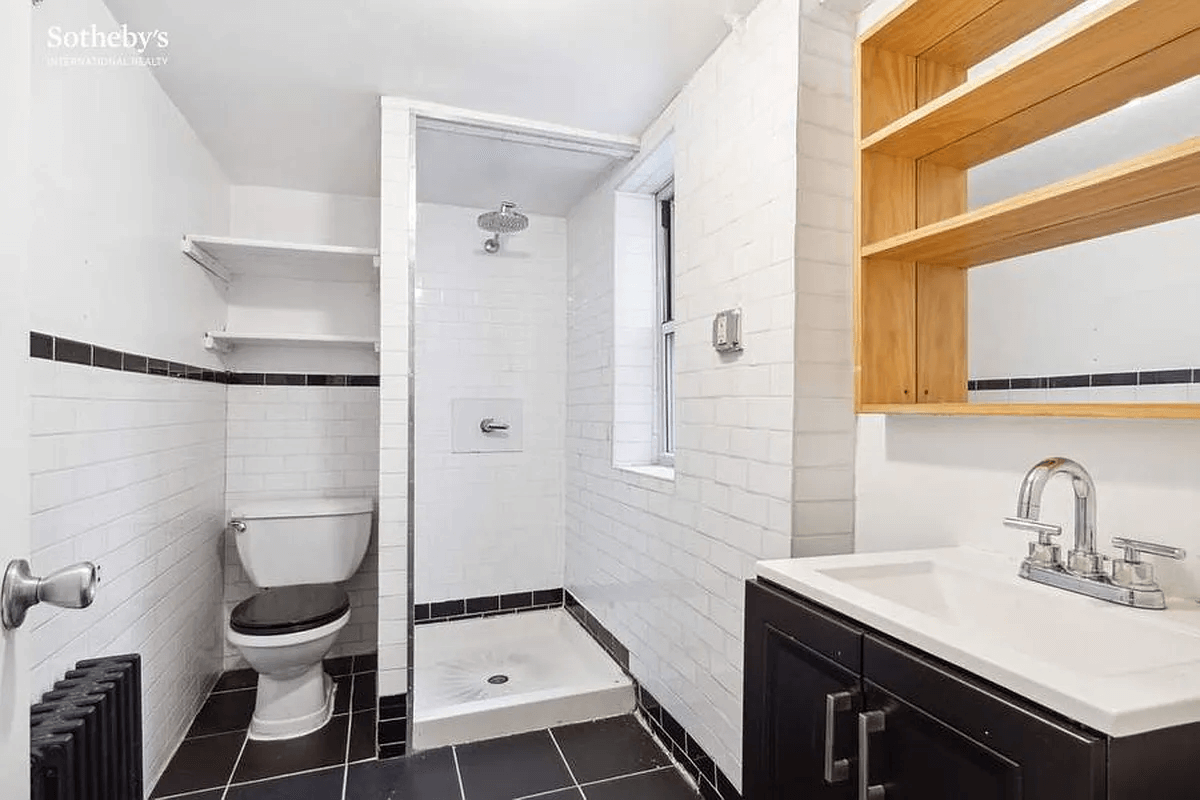
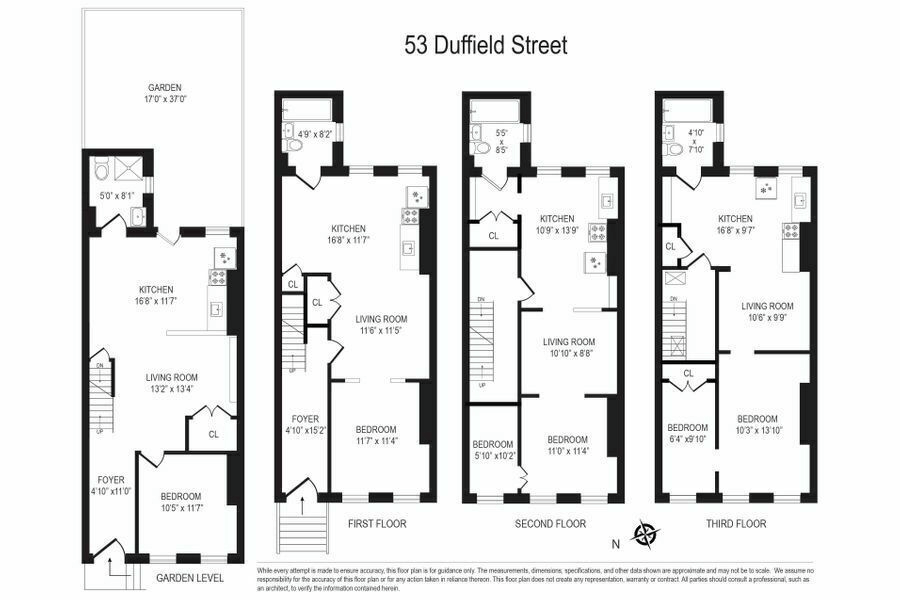
—
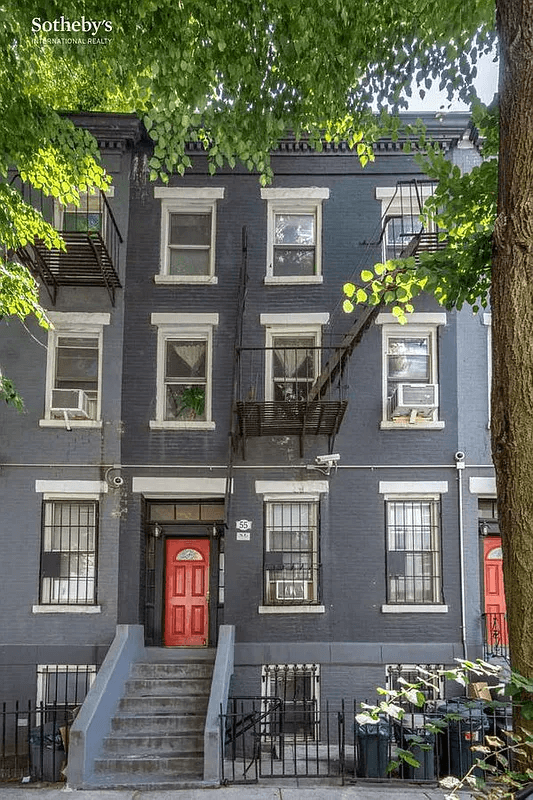
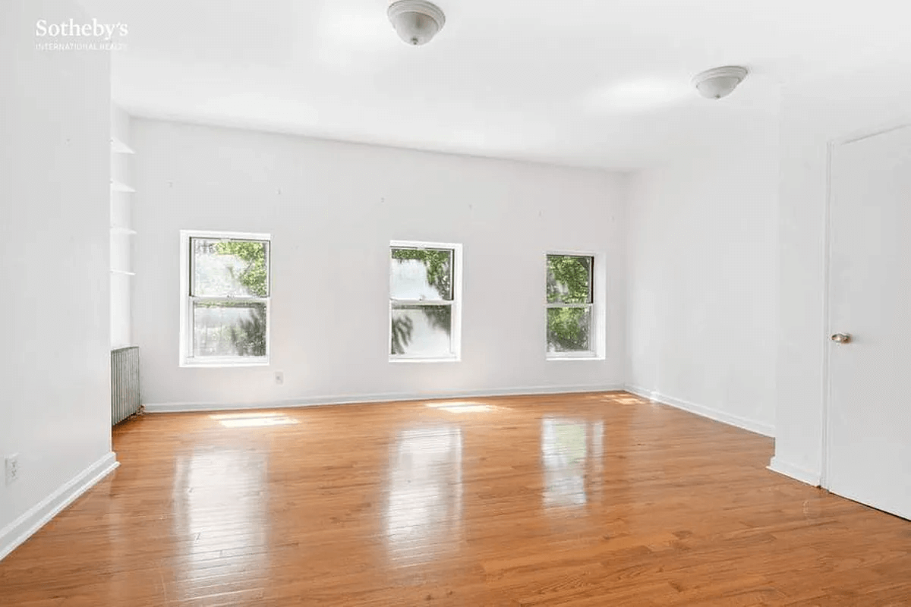
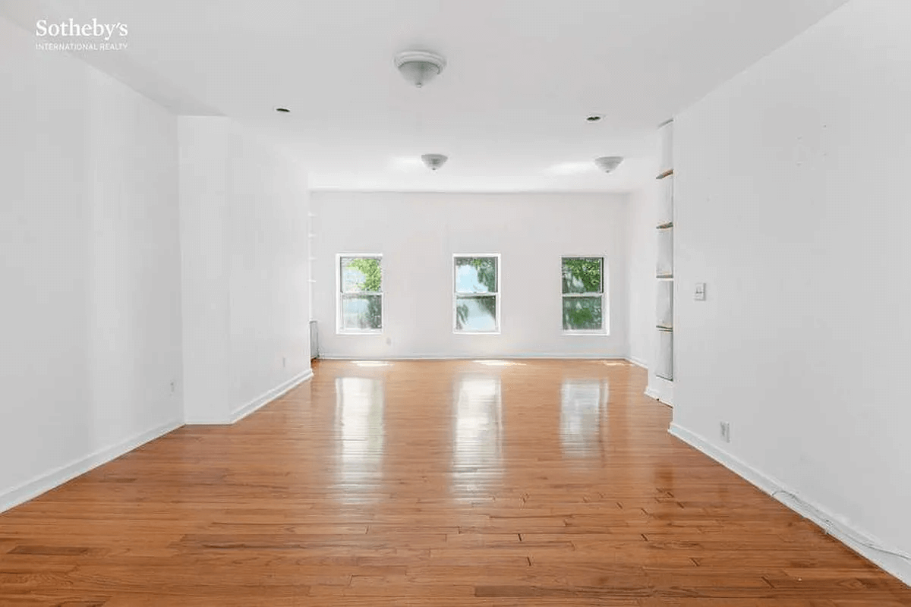
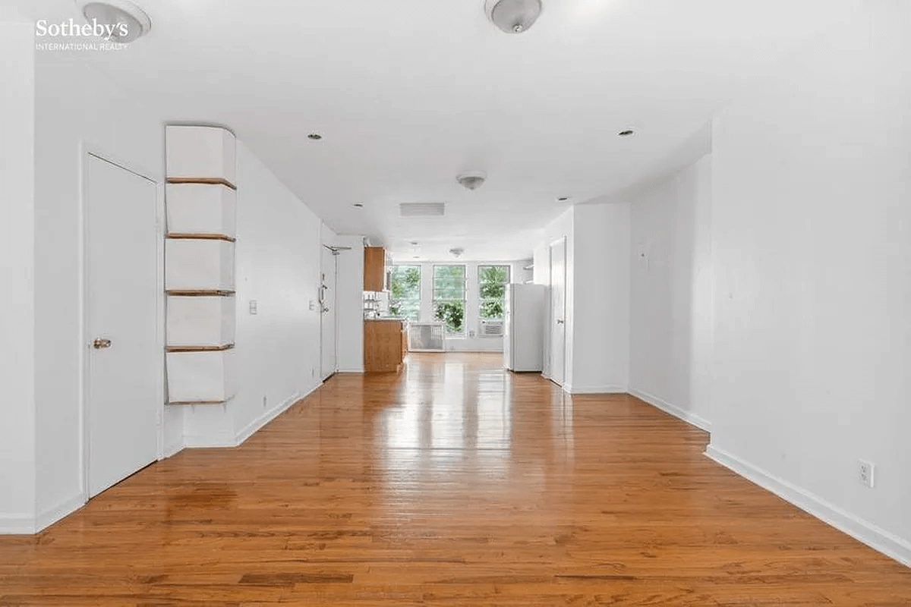
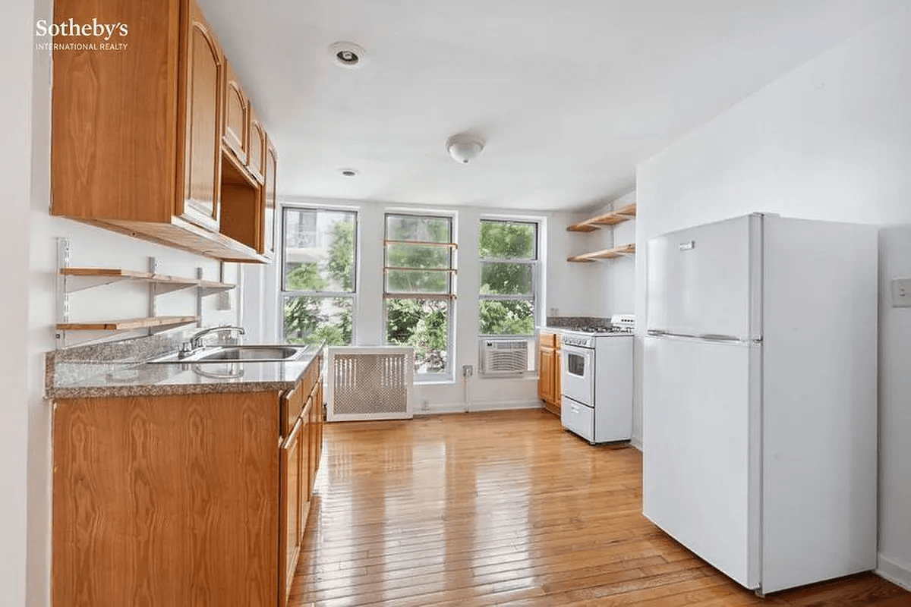
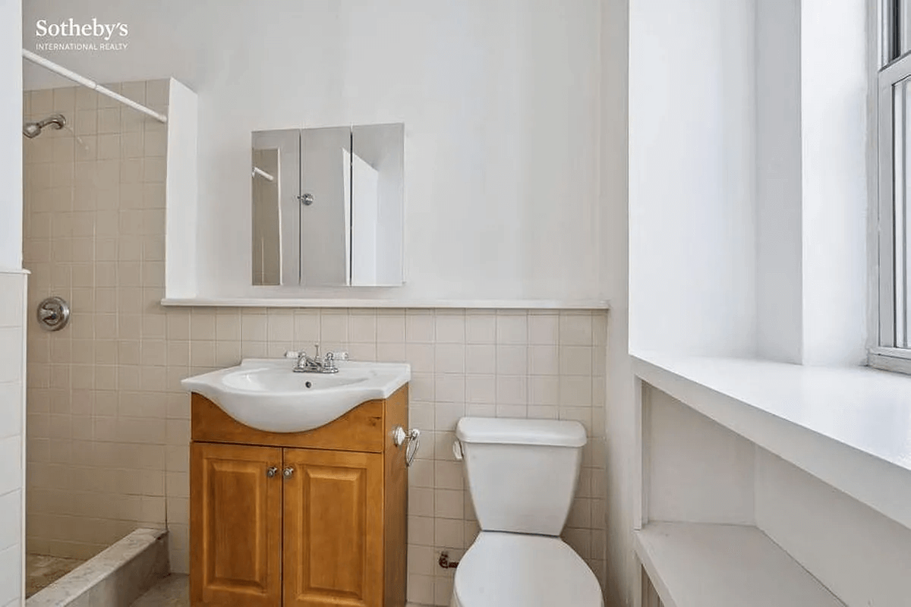
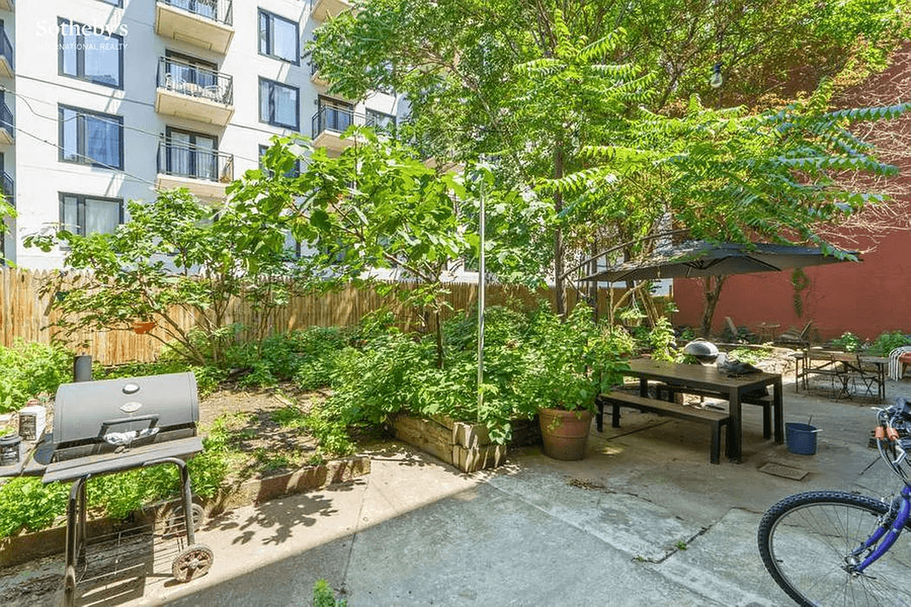
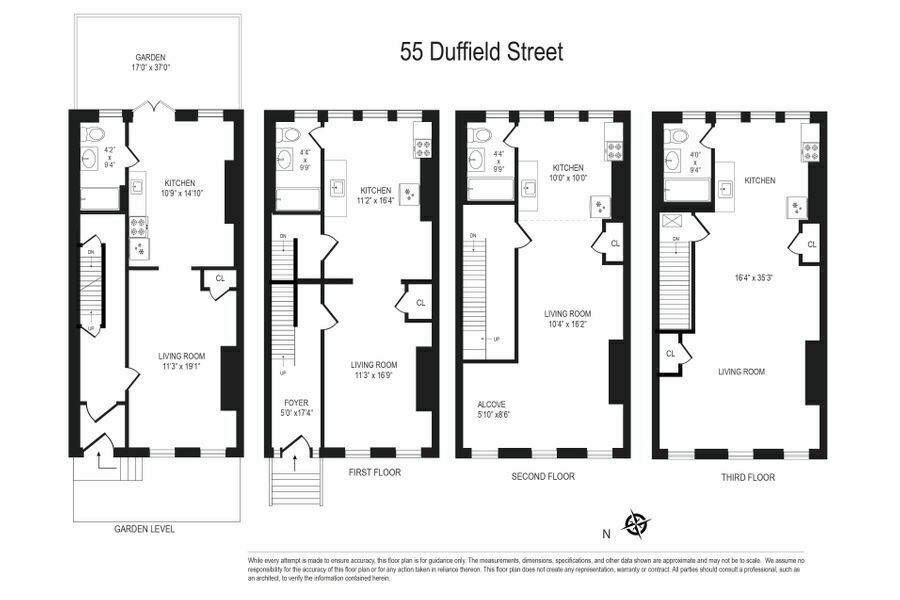
—
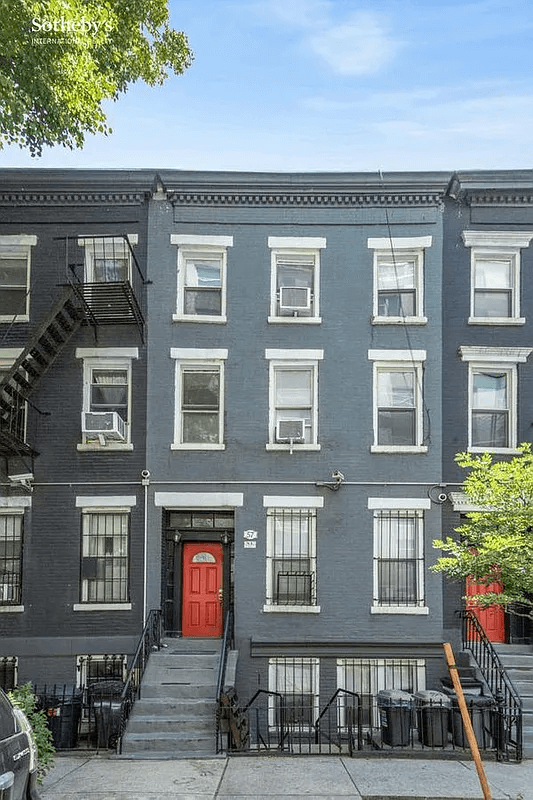
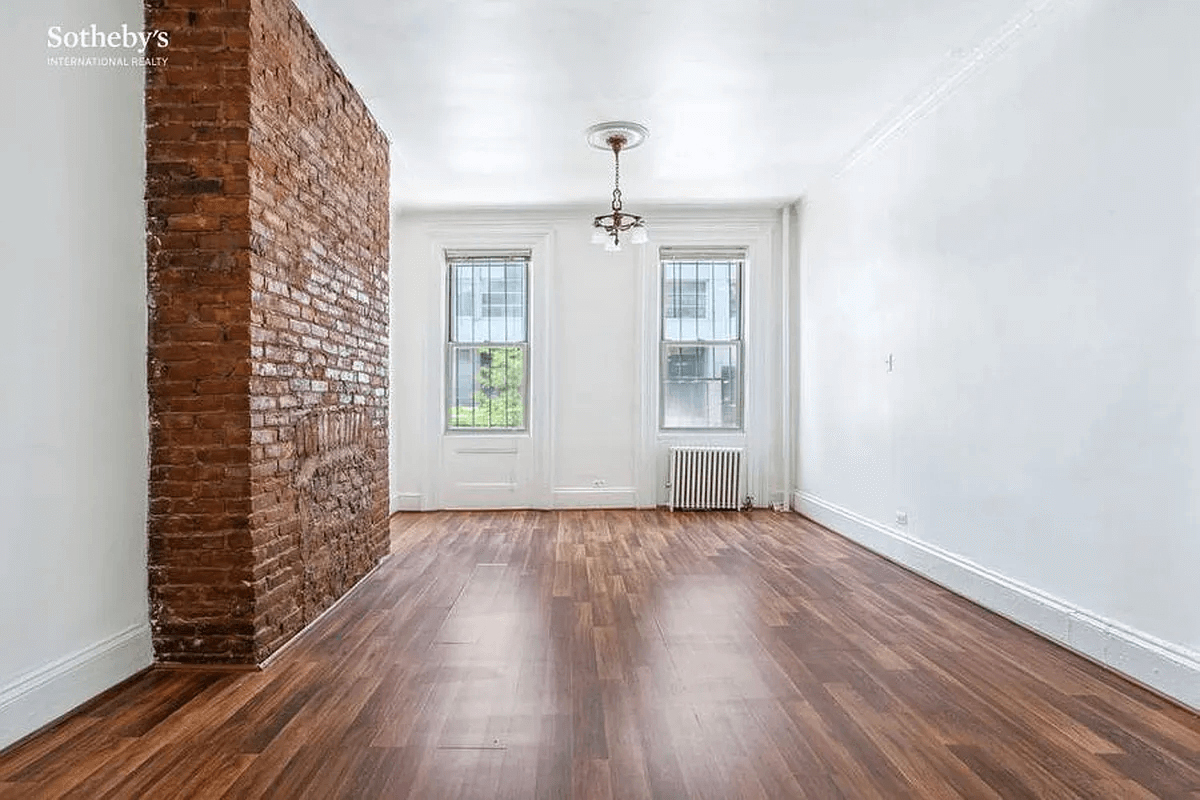
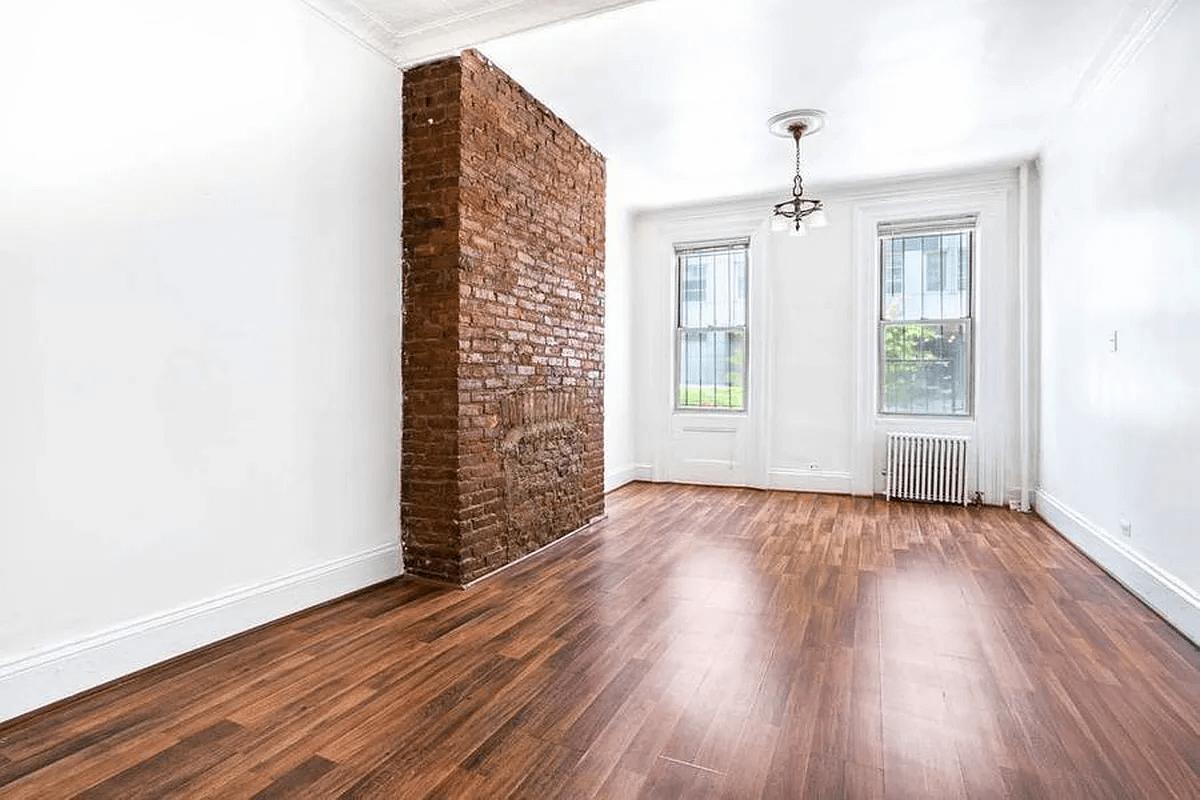
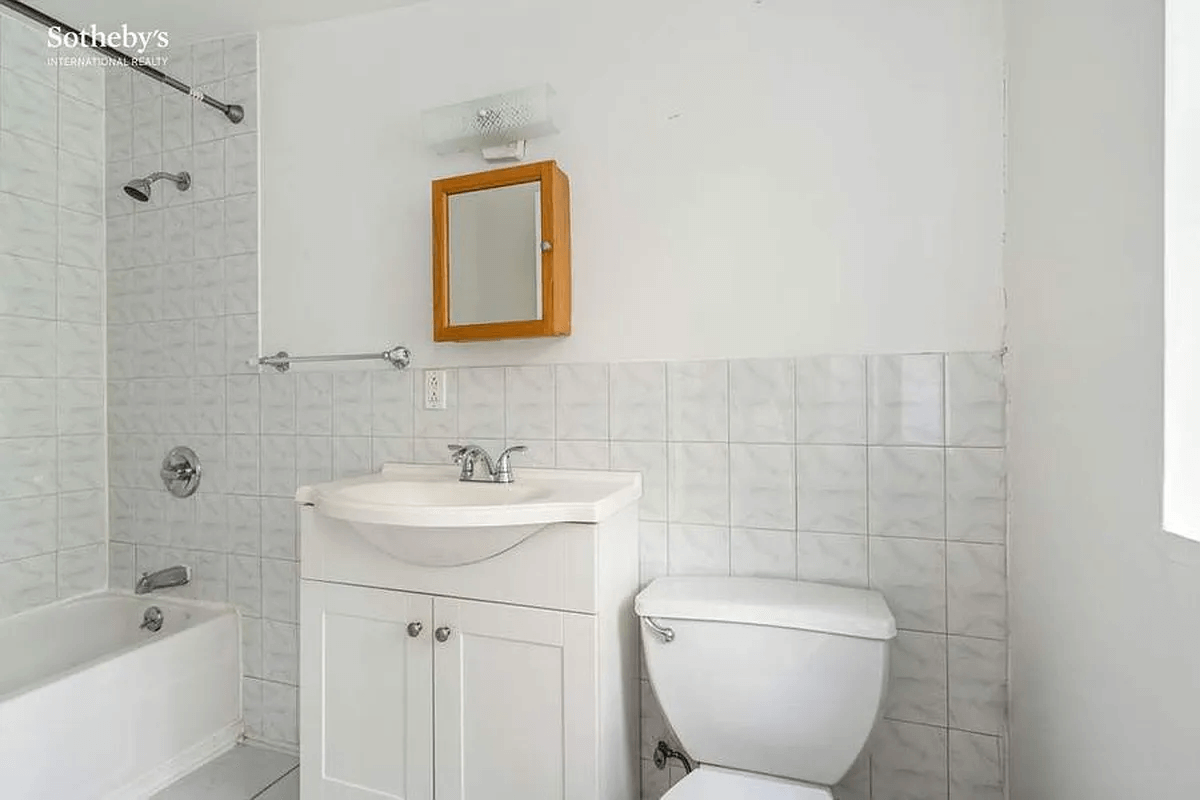
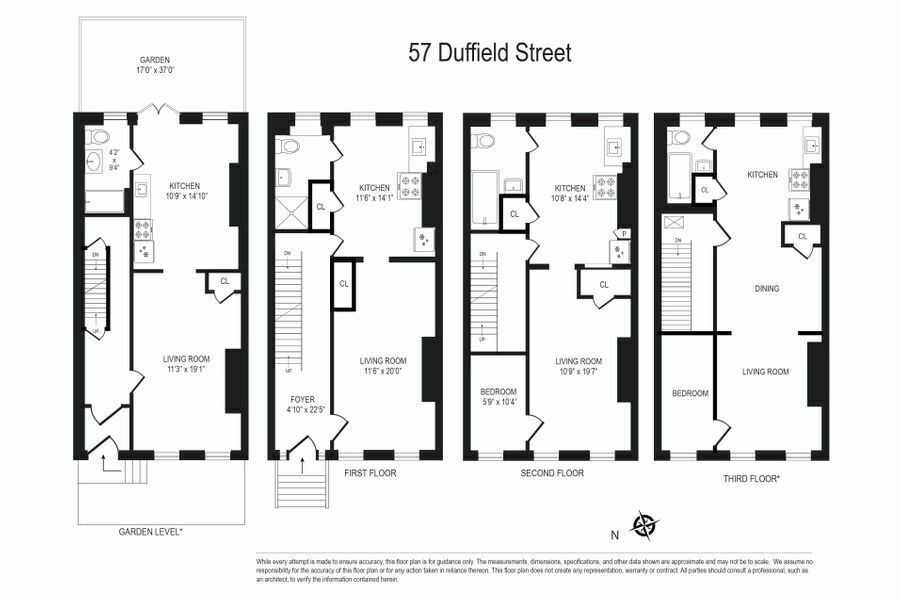
—
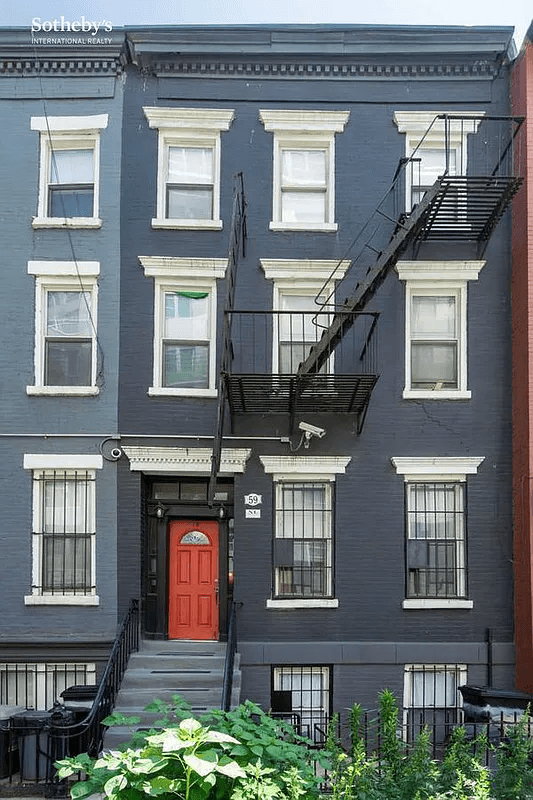
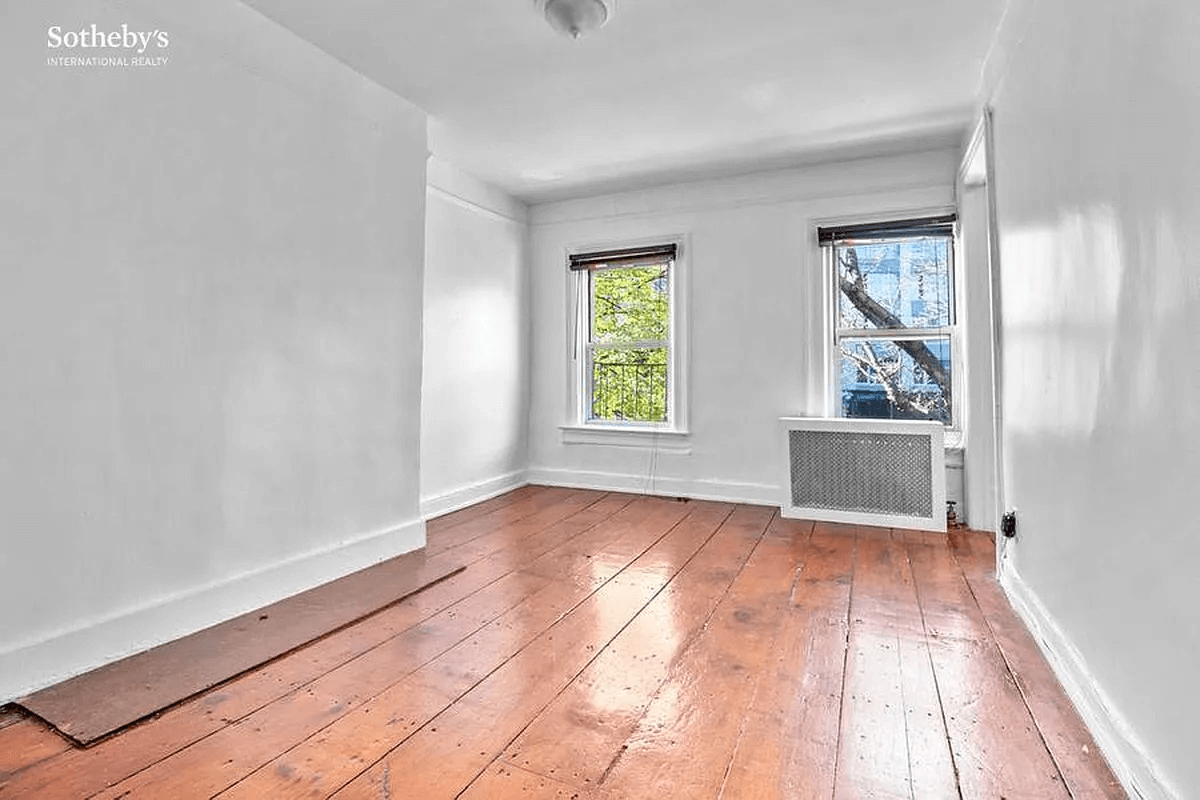
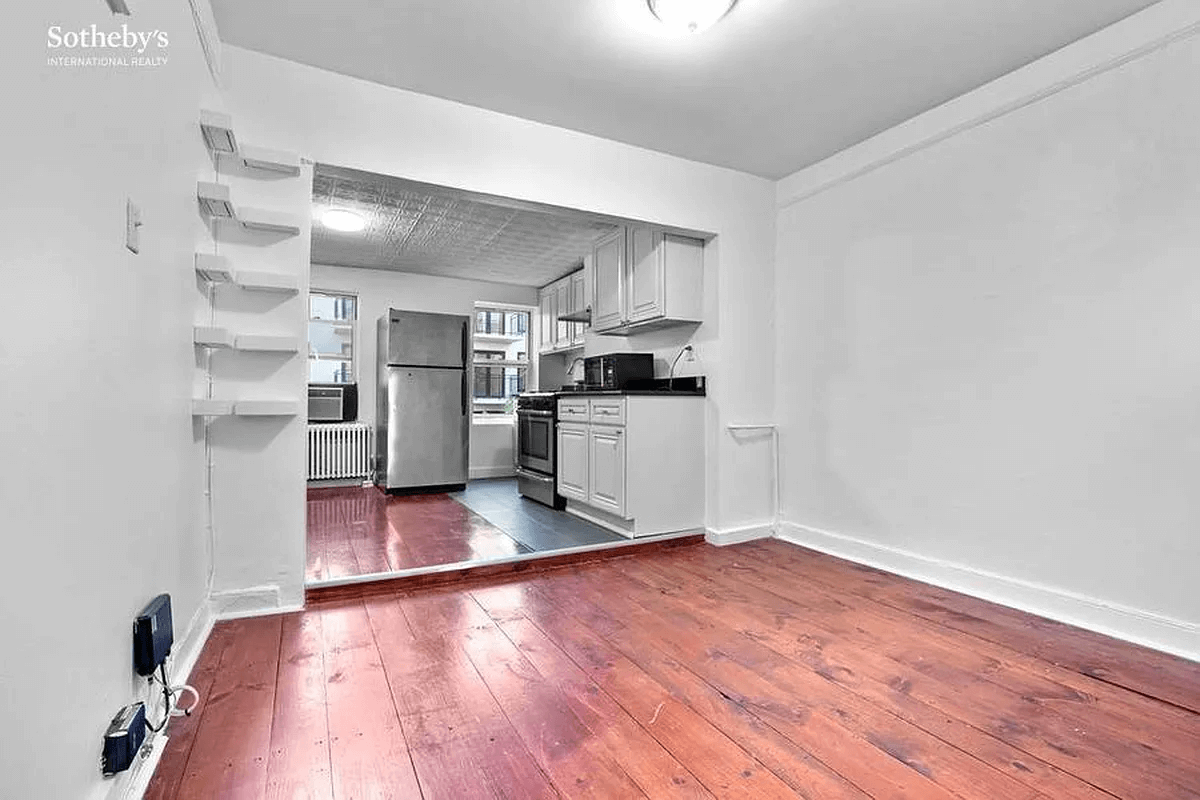
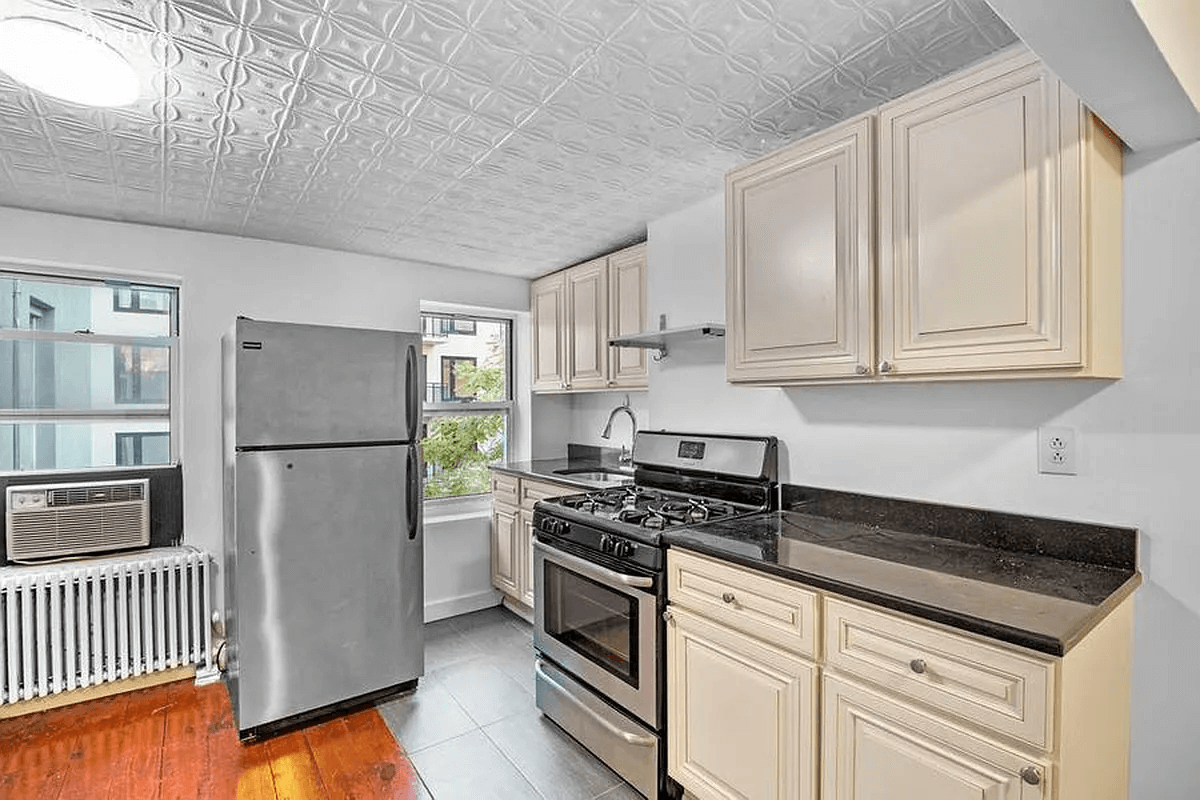
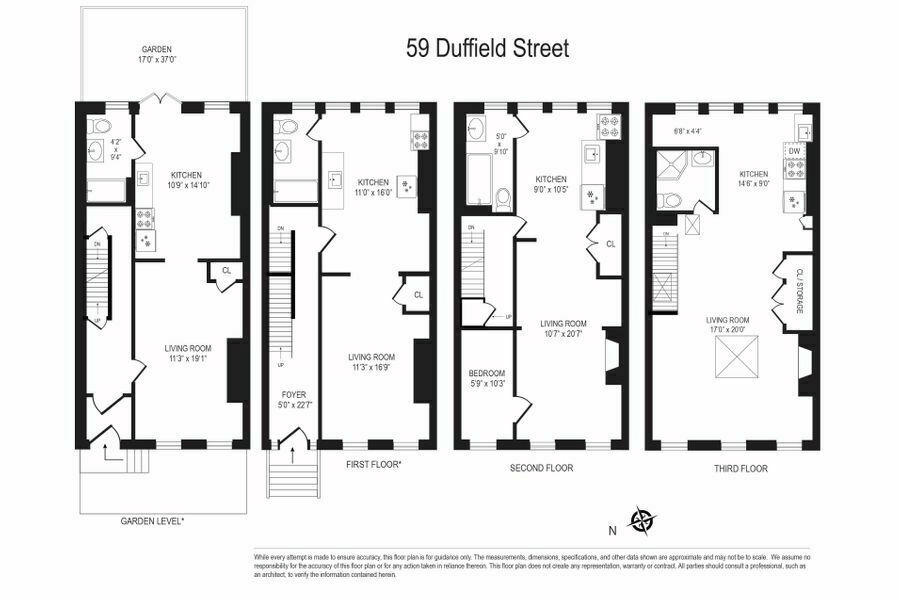
Related Stories
- PLG Tudor With Wood Burning Fireplace, Sleeping Porch Asks $2.195 Million
- Cypress Hills Standalone With Wood Floors, Stained Glass, Garage Asks $750K
- Second Empire-Style Crown Heights Wood Frame With Marble Mantel, Garage Asks $3.3 Million
Email tips@brownstoner.com with further comments, questions or tips. Follow Brownstoner on Twitter and Instagram, and like us on Facebook.


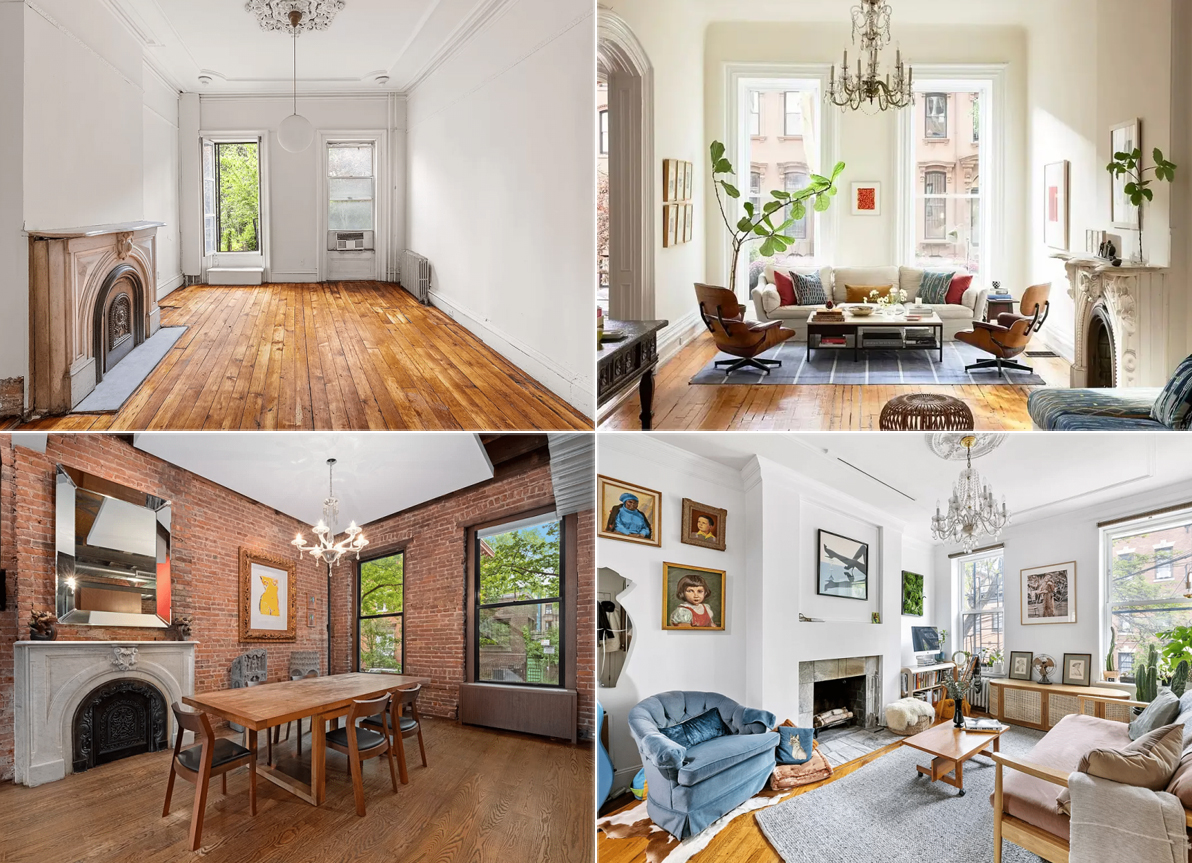
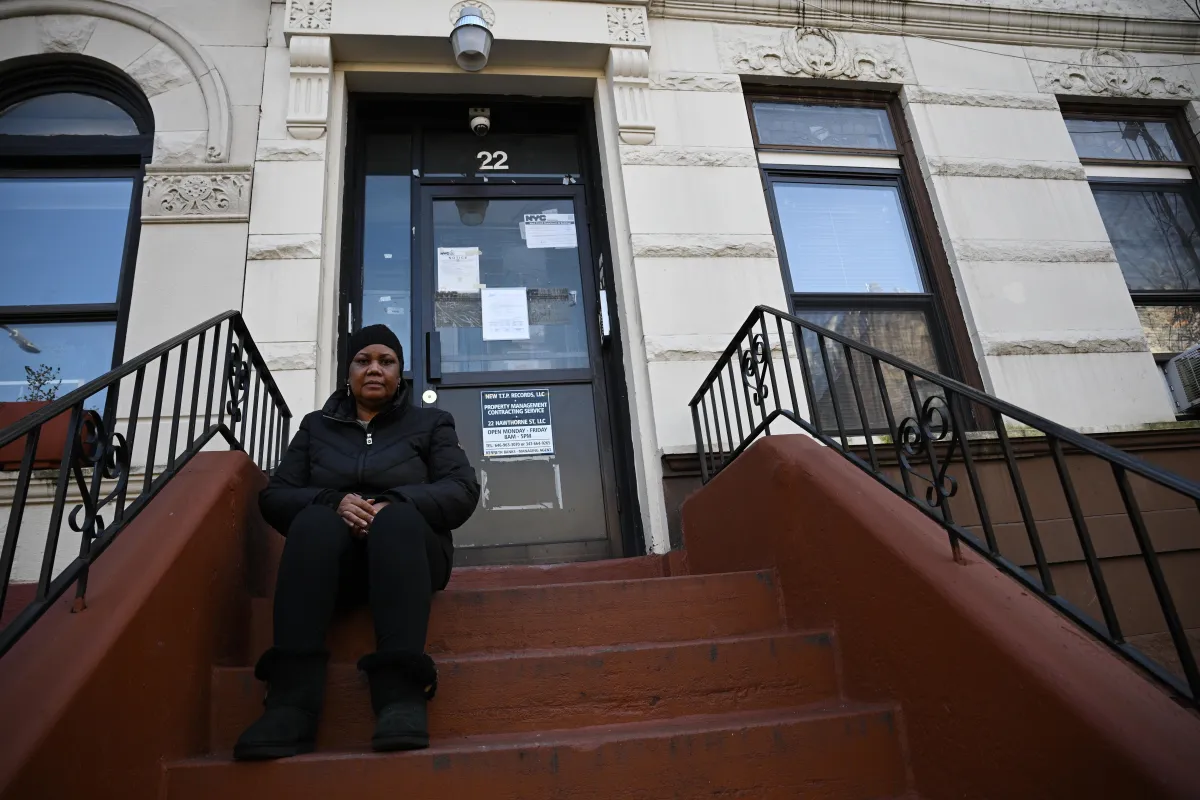
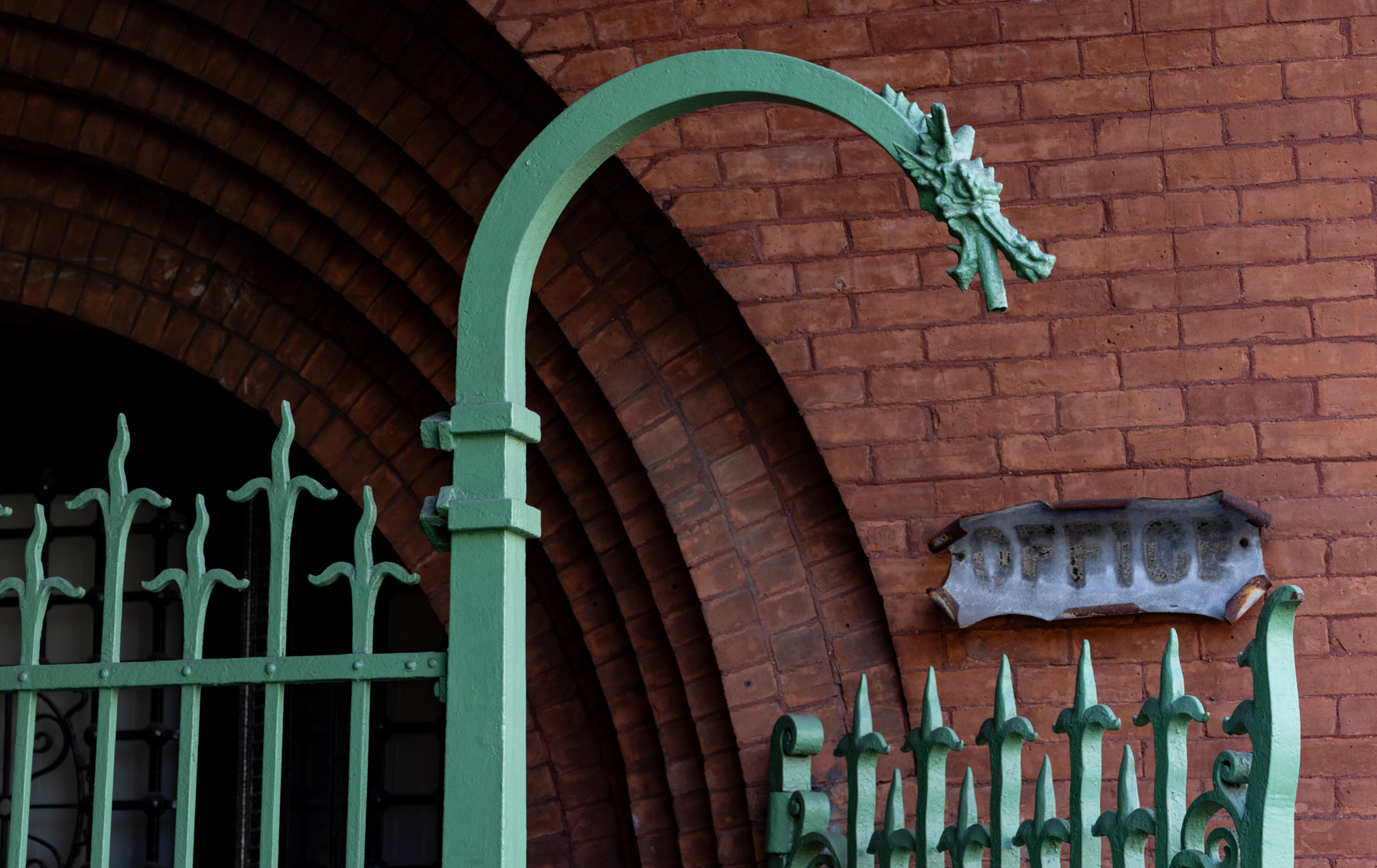




What's Your Take? Leave a Comment