East Flatbush Edwardian Flat With Bay Window, Parquet, Built-ins Asks $2,850 a Month
This early 20th century floor-through on the top floor of a bow-fronted limestone appears well kept and largely intact.

This early 20th century floor-through on the top floor of a bow-fronted limestone appears well kept and largely intact, with attractive floors with inlaid borders, wall moldings, and built-ins. It’s located on the second floor of 242 East 32nd Street, a three-family row house in East Flatbush.
The six-room apartment has high ceilings and a flexible floor plan. The layout includes a double parlor in the front, windowless room in the center, large bedroom in the rear, half bedroom in the front, and rear side kitchen.
The original features appear in good condition and include paneling, molding, doors, and parquet and diagonal wood floors with inlaid borders with corner knots. Three of the rooms have original built-in wardrobes.
The kitchen has plenty of cupboards and counter space, quartzite stone counters, and a built-in microwave — though not, apparently, a dishwasher or laundry. There are also three ceiling fans in the unit.
An open house is set to take place Saturday, May 20 from 11:30 a.m. to 12:30 p.m. Listed by Chrisette Mignott, Perri DeFino, and Morgan Munsey of Compass, the apartment is priced at $2,850 a month. What do you think of it?
[Listing: 242 East 32nd Street, #2 | Broker: Compass] GMAP
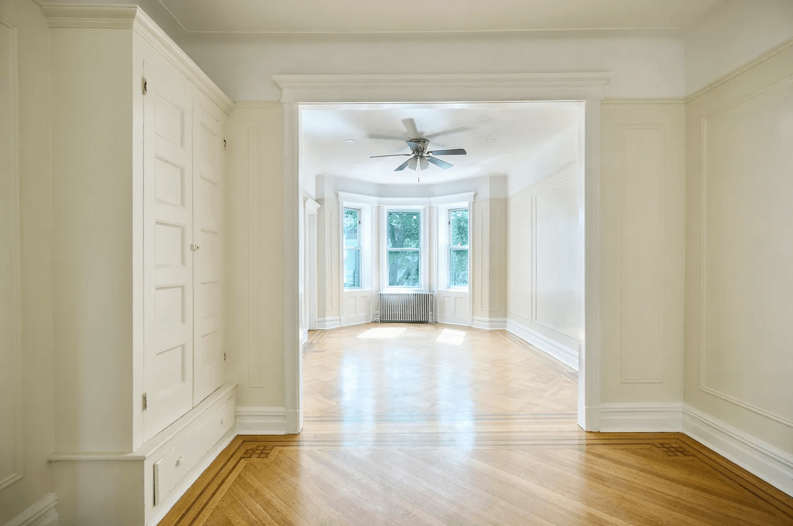
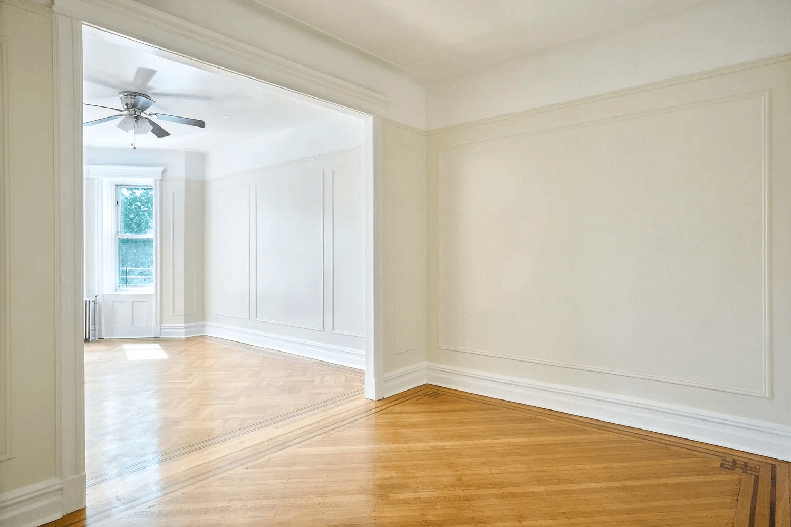

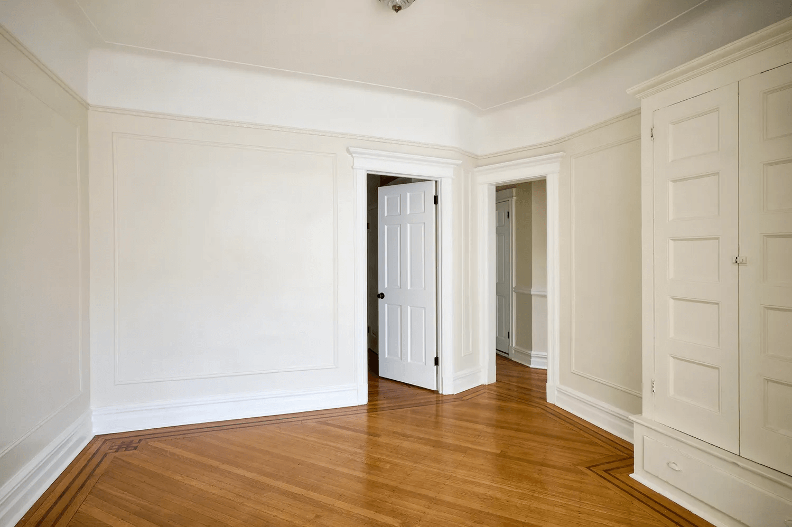
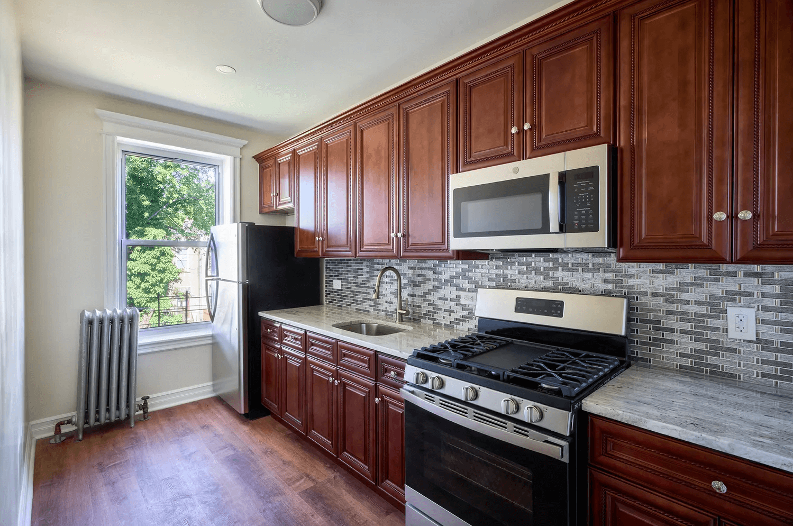
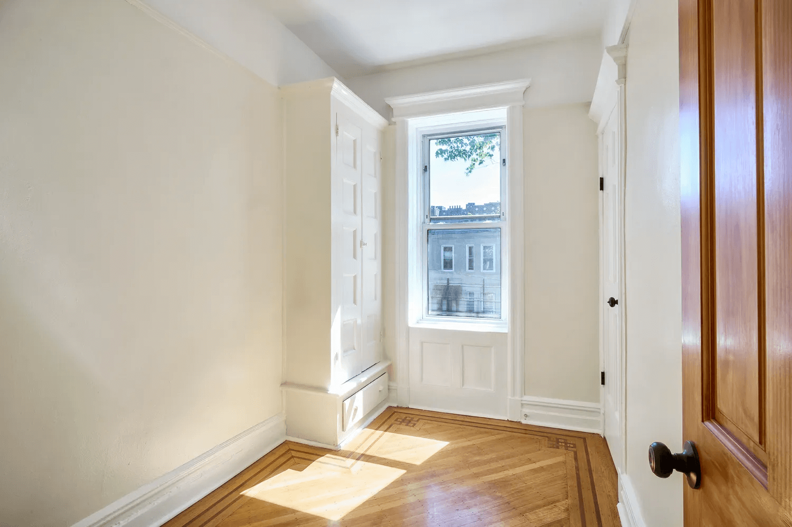
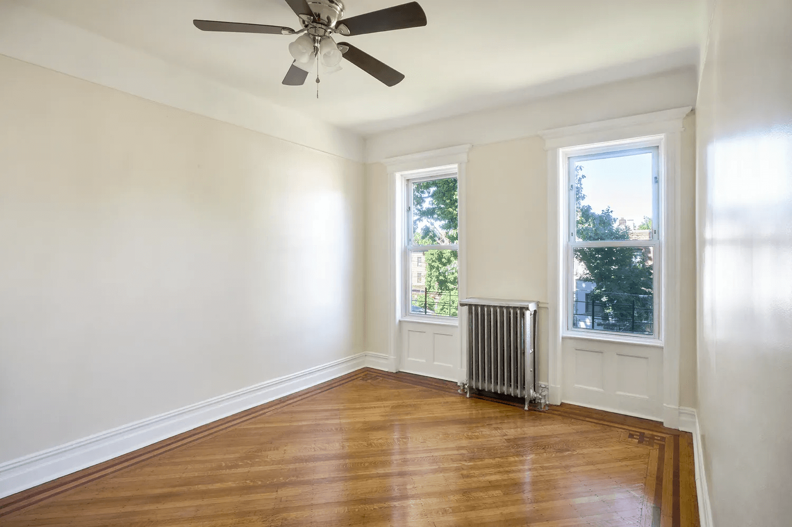
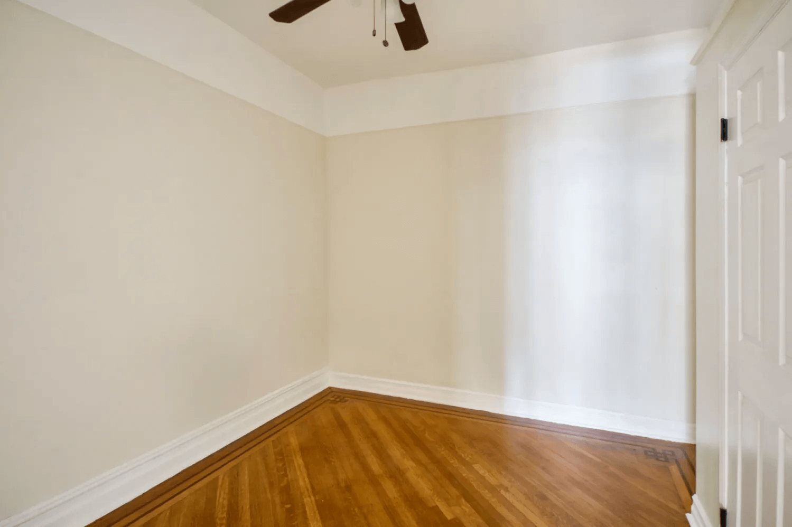
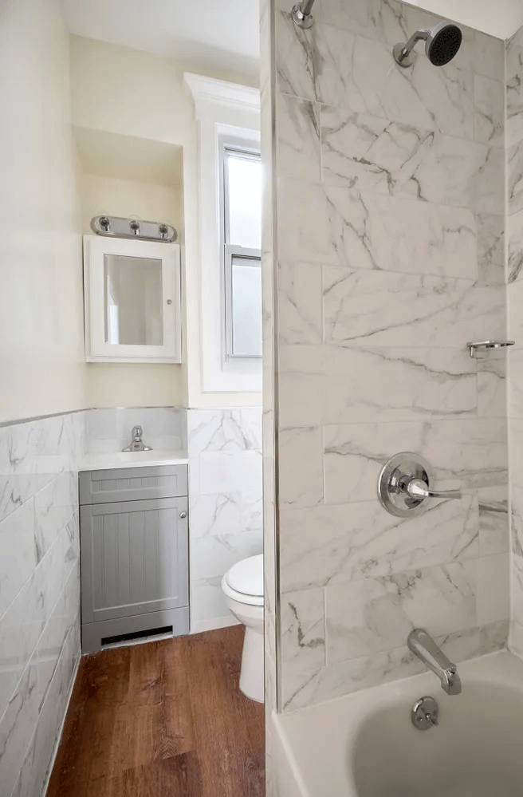
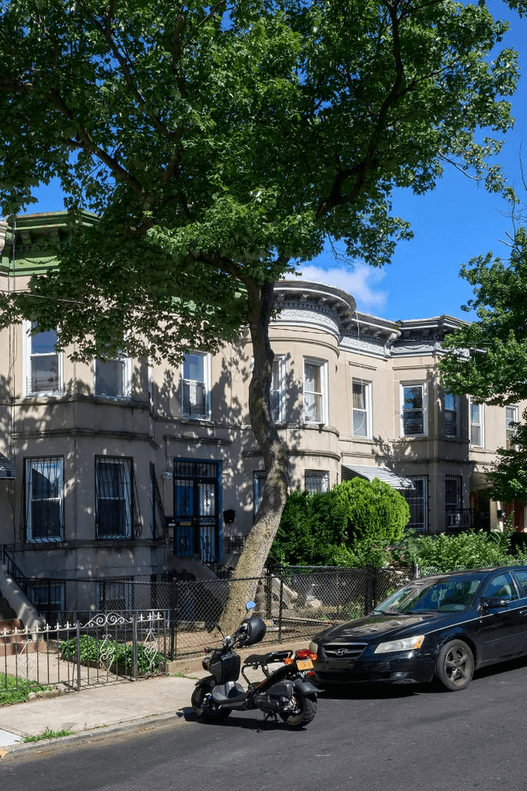
Related Stories
- Roomy No-Fee Bed Stuy Townhouse Duplex With Mantels, Built-ins, Garden Asks $6,250 a Month
- Duplex in Santigold’s Former Bed Stuy Brownstone With New Kitchen, Central Air Asks $6,700 a Month
- This Brooklyn Heights Greek Revival Is Available as a Summer Rental for $19,500 a Month
Email tips@brownstoner.com with further comments, questions or tips. Follow Brownstoner on Twitter and Instagram, and like us on Facebook.

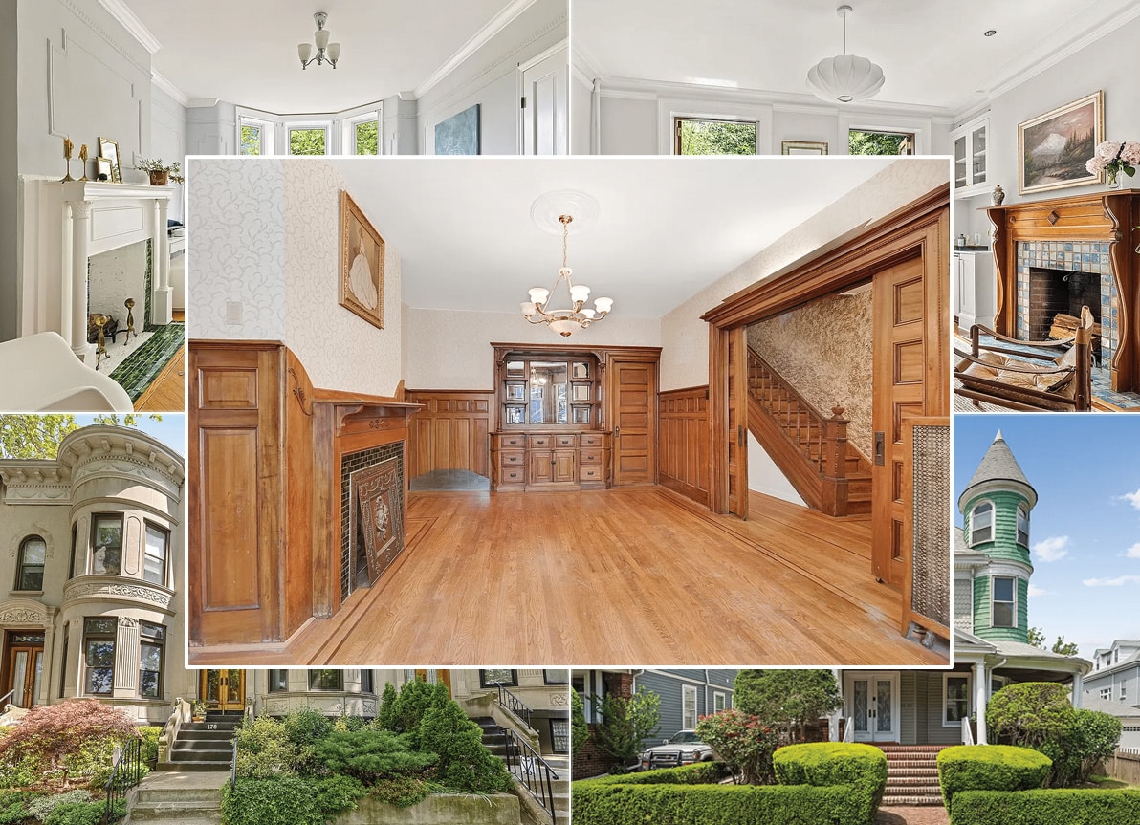
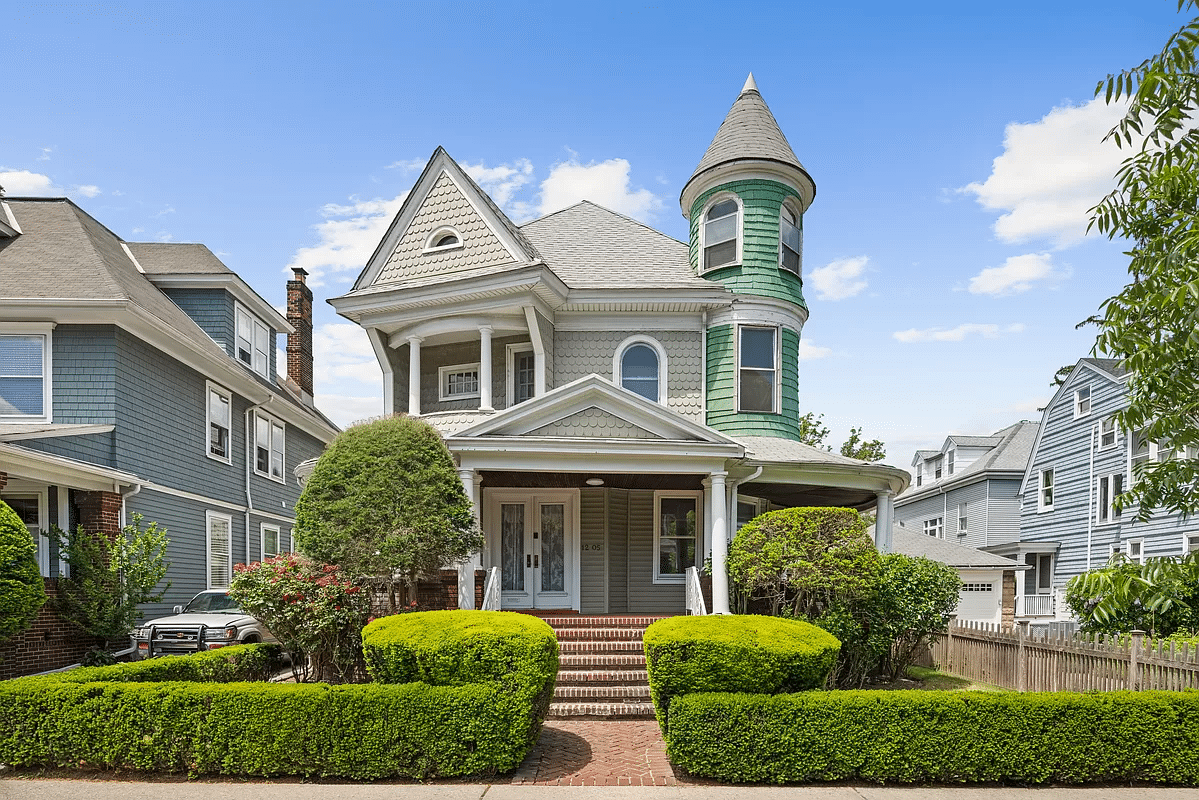
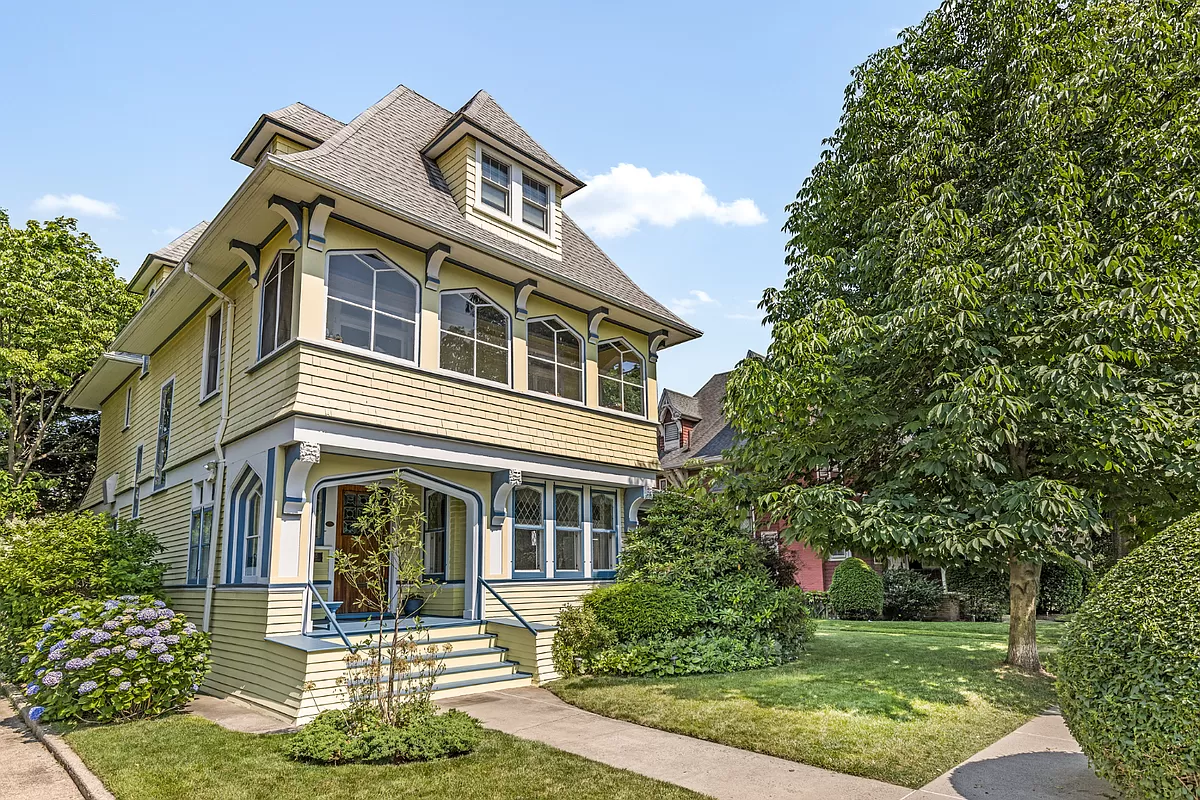
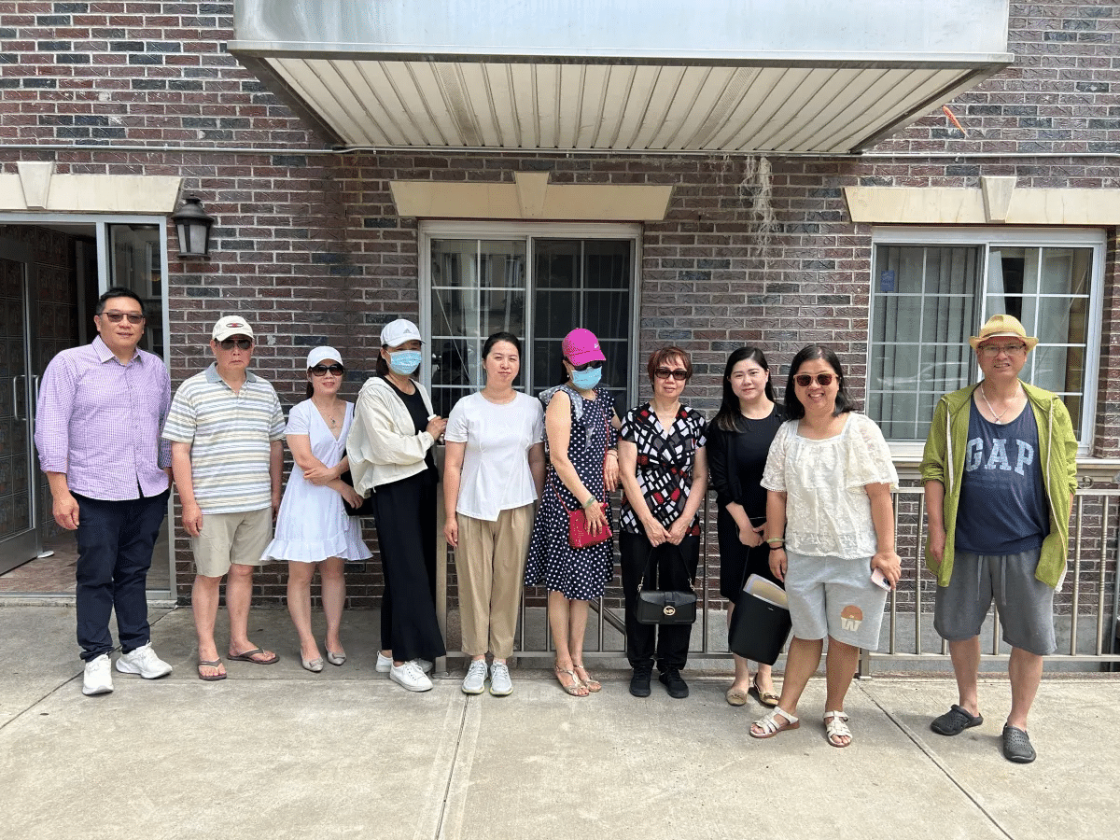




What's Your Take? Leave a Comment