East Williamsburg Wood Frame With Landscaped Yard, Pond Asks $2.149 Million
It is petite, but this 19th century wood frame packs in some charm on the interior and boasts a large garden with an abundance of fruit trees and a pond.

It is petite, but this 19th century wood frame packs in some charm on the interior and boasts a large garden with an abundance of fruit trees and a pond. At 288 Powers Street, the 25-foot-wide dwelling is just two rooms deep.
A map of 1868 shows the house already in place as a wood frame with two stories and a small rear extension. The circa 1940s tax photo shows some of the original Italianate details on the house including a bracketed door canopy and cornice. A look at some of the other houses along the block show similar details. All of the surviving houses on the block have been remodeled, with no door coverings or cornices in evidence. Most of those historic features were gone by the time of the 1980s tax photos for the block, and glassy apartment buildings have sprouted next door. Despite the lack of detail, today No. 288 does presents a neat appearance with white siding, an iron fence, and a stoop leading to a blue door with an asphalt tile-covered hood above.
Inside, the floor plan is simple, with living room, kitchen, full bath, and enclosed patio on the main level. Upstairs is another full bath and one large bedroom with three petite bedrooms, offering a flexible layout.
What looks like an original newel post and stair can be glimpsed in the entry. A curving banister and stair niche or coffin corner is visible at the top of the stair in another photo. A door off the entry with some Eastlake hardware opens into the parlor. The room reflects some changes over time with some modern and older built-ins, a tin ceiling, likely original mantel, and moldings.
Beyond is the kitchen with marble counters, white cabinets, and Julia Child-inspired pegboard storage. A gray and turquoise floor gives a bit of soft color to the space.
A glass-enclosed rear porch extends the two rooms of the house and provides some three-season dining space complete with two sinks and a small fridge.
Upstairs is one large bedroom and three small rooms; two of those are only accessible via the main bedroom. That large bedroom has a tin ceiling, mantel, and white-painted floorboards. One of the small rooms is set up as a dressing room and another as an office. Just one of the two baths is shown and it has been renovated with a walk-in shower.
Laundry is in the cellar and is accessible via the main staircase as well as a secondary staircase off the patio.
Evidence of an enthusiastic gardener is shown in the listing photos, which include more images of the landscaped rear yard than of the interior of the house. Paving stretches across multiple levels and the space includes a pond, planting beds, and room for dining. Shown off in the photos are perennials, shrubs, and multiple fruiting trees, including apple, cherry, and fig.
The petite house last sold in 2010 for $640,000. Lewis Canfield of Corcoran is the listing agent and owner; the ask is $2.149 million.
[Listing: 288 Powers Street | Broker: Corcoran] GMAP
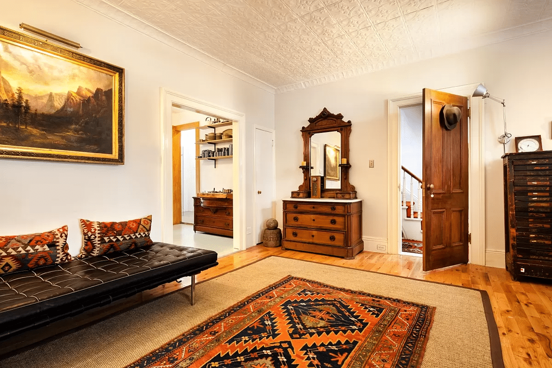

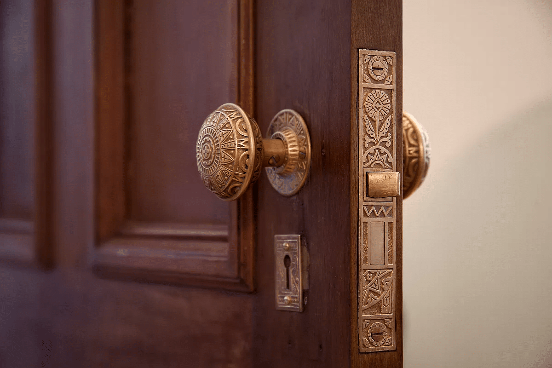
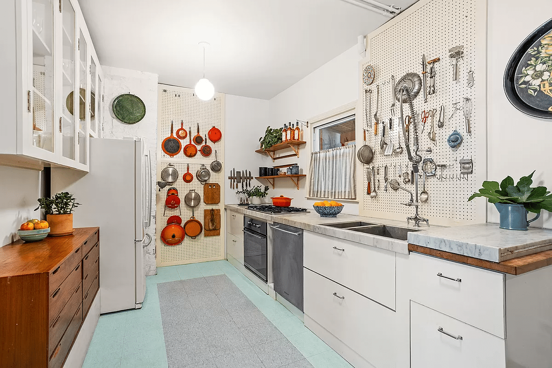
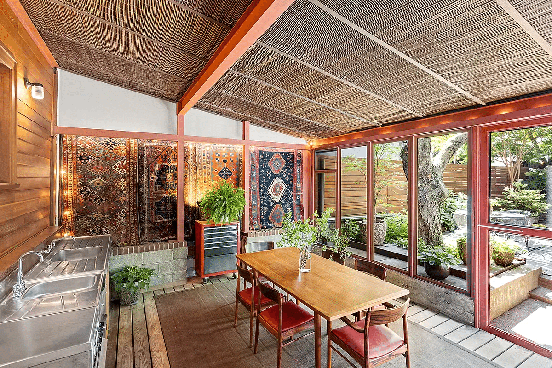
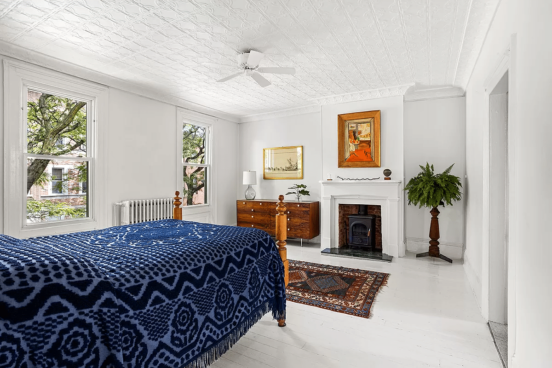
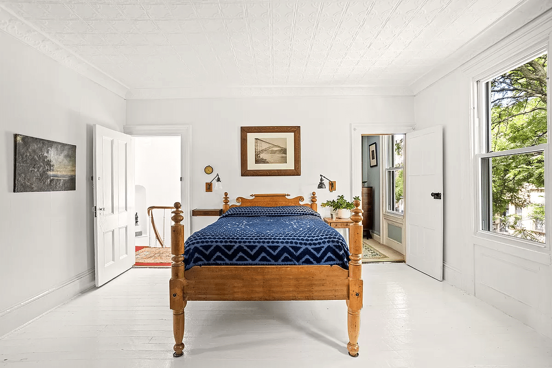
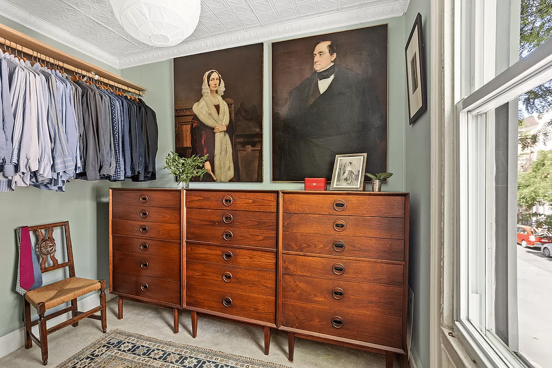
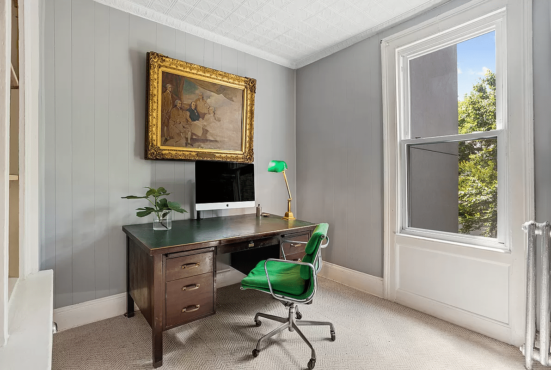

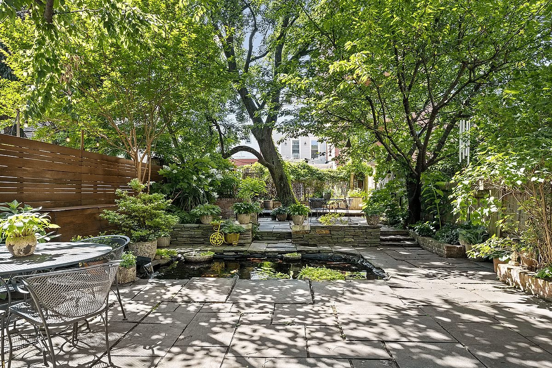
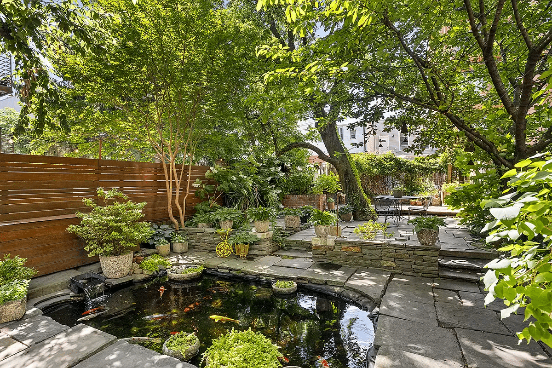
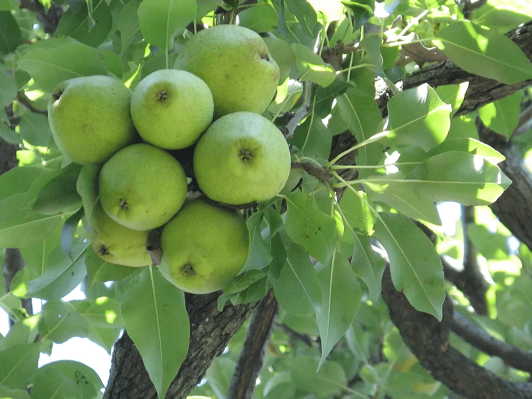

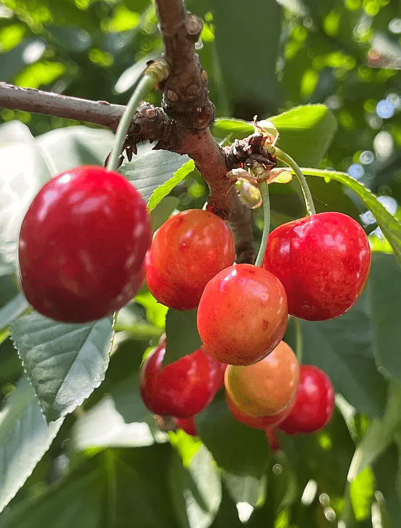

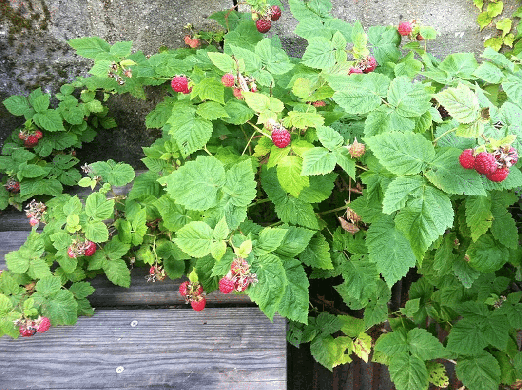

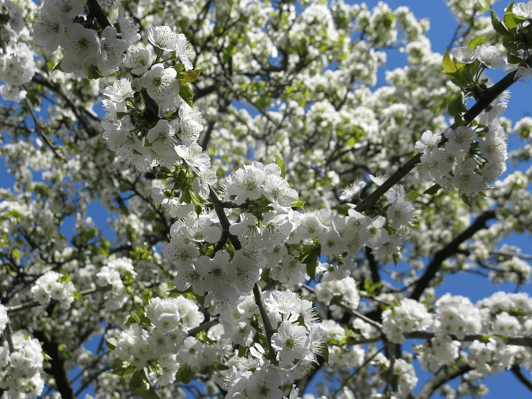
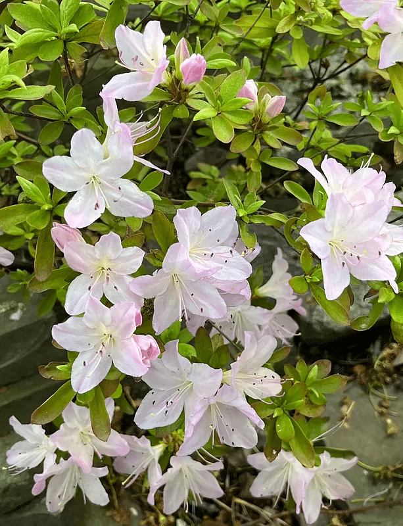
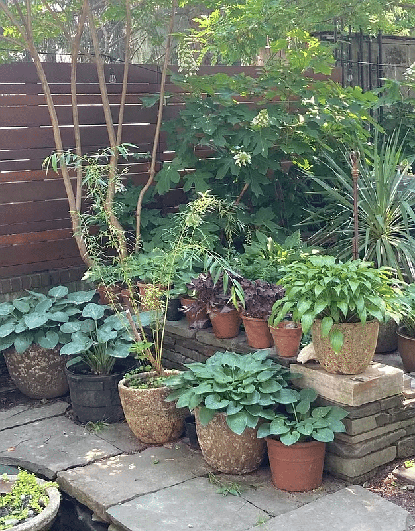
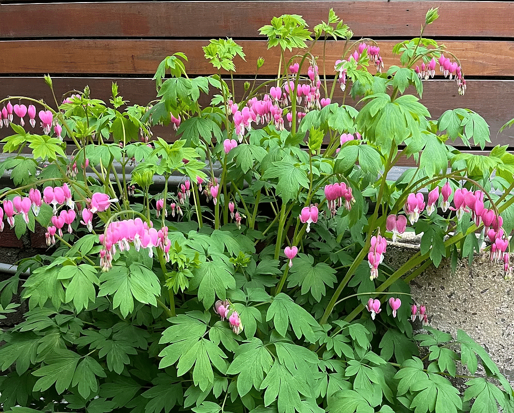




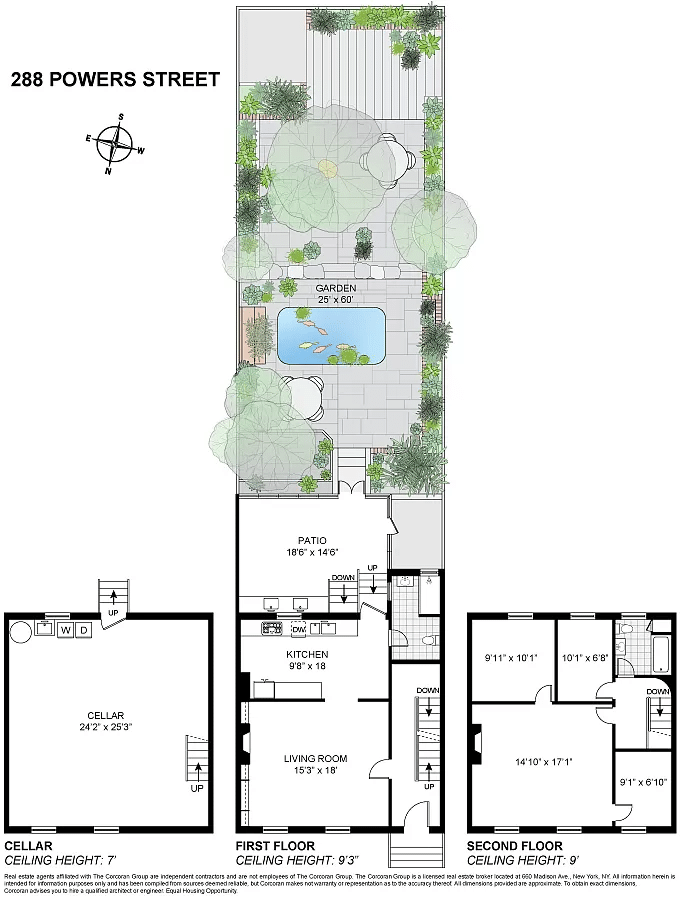
Related Stories
- Renovated Crown Heights Row House With Wood Floors, Steel Deck Asks $2 Million
- Prospect Lefferts Gardens House With Mantels, Sauna, Central Air Asks $8,500
- Lofted No-Fee Studio in Prospect Heights’ P.S. 9 Annex With Tall Windows Asks $3,750
Email tips@brownstoner.com with further comments, questions or tips. Follow Brownstoner on X and Instagram, and like us on Facebook.









What's Your Take? Leave a Comment