Fiske Terrace Edwardian With Hot Tub, Garage, Central Air Asks $16,500 a Month
The grand Colonial Revival-style house has an octagonal bathroom with stained glass windows, heated grounds, and an outdoor shower.

It’s not exactly cheap, but this whole-house Edwardian rental in Fiske Terrace in Flatbush is luxuriously appointed with chic Cole & Son wallpaper, a hot tub, and a garage. That’s just for starters: In addition to plenty of charming original details, it also has exterior radiant heat to melt snow, an outdoor shower, sauna, breakfast nook, and central air.
Located at 776 East 17th Street in the Fiske Terrace-Midwood Park Historic District, the Colonial Revival-style house dates from circa 1906 or 1907 and may have been developed by the T. B. Ackerson Construction Company; the architect is unknown. The freestanding single-family mixes dark brown shingles, white-painted trim with dentil molding, a columned porch, and oriel windows.
After changing hands in 2017 for $2.45 million, the property got a largely cosmetic makeover including a new marble kitchen counter, duck egg blue paint on the existing cabinets, and matching tufted banquettes for the breakfast nook.
The columned entrance hall is big enough for a grand piano (and pictured with one). Original unpainted woodwork and parquet with inlaid borders runs throughout many of the rooms. There are beams, paneling, and stained glass, and a carved mantel in a niche in the dining room; the living room’s wood mantel surrounds a heating stove.
Upstairs are two levels of bedrooms and recently updated bathrooms, including an eye catching octagonal one with Roman bath, stained glass windows, and pedestal sink. The top floor is configured as a primary suite with dressing room, two full bathrooms, and a sauna.
The kitchen’s mullioned windows and French doors overlook the backyard and open to the Trex deck, six-person hot tub, outdoor shower, outside speakers, irrigation system, and ipe fencing. The finished basement is outfitted with a custom plush-covered couch that wraps around columns, kitchenette with stove and wine fridge, and a full bathroom.
Listed by Kerrie Lynch, Ari Harkov, and Warner Lewis of Brown Harris Stevens, the rental is priced at $16,500 a month. Worth it?
[Listing: 776 East 17th Street | Broker: Brown Harris Stevens] GMAP
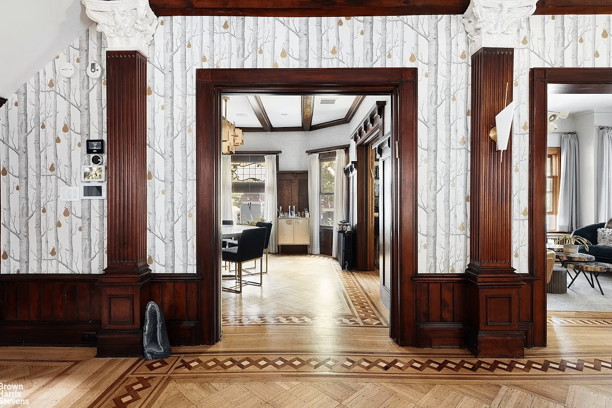
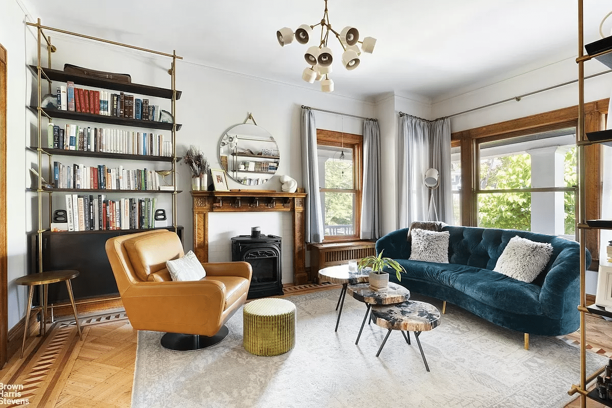

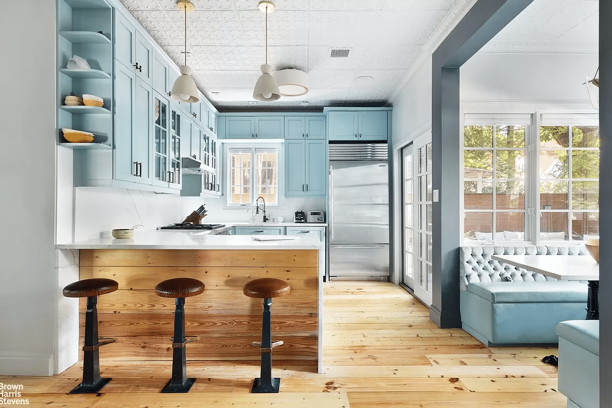
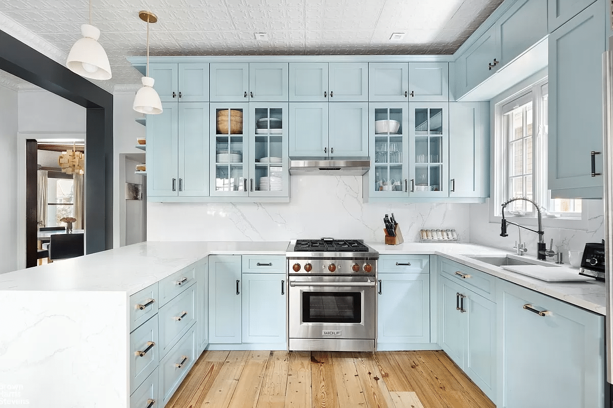

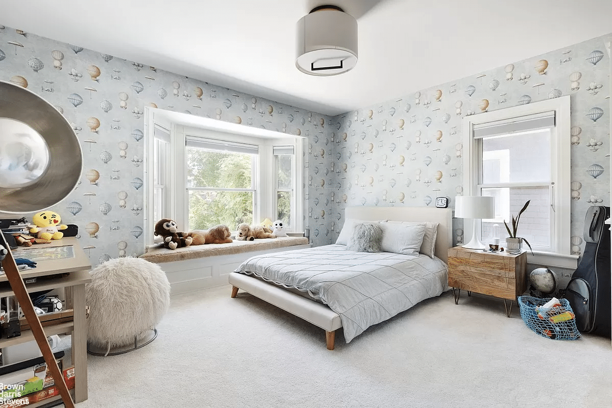

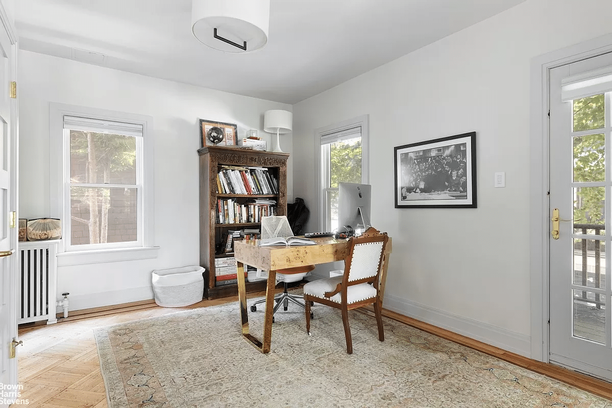



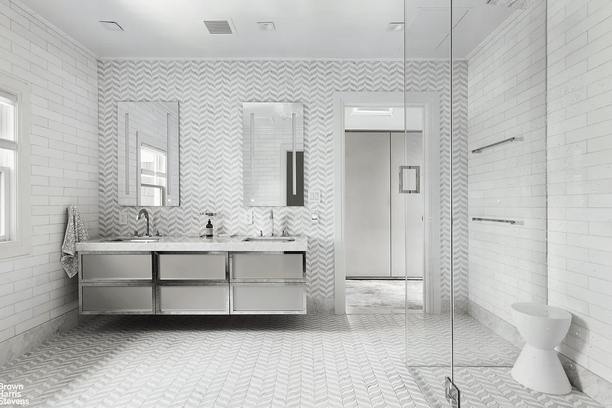
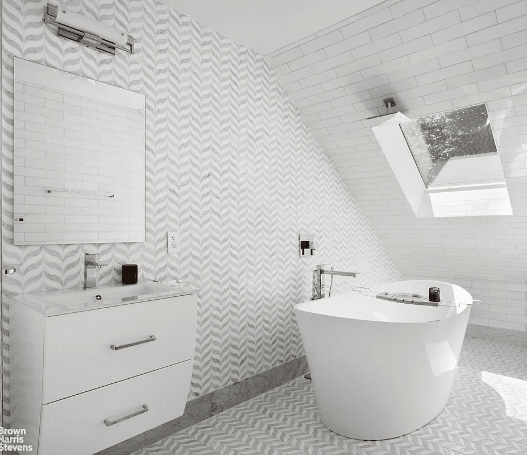
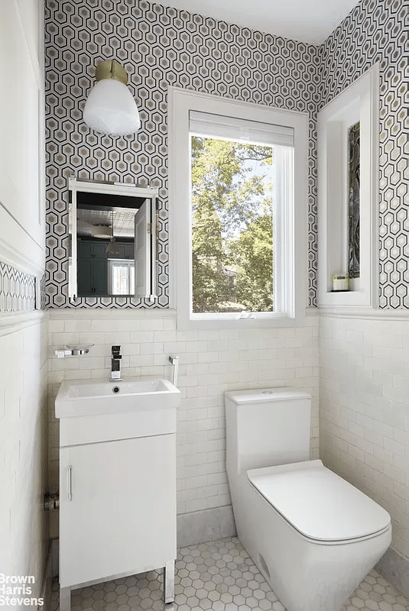


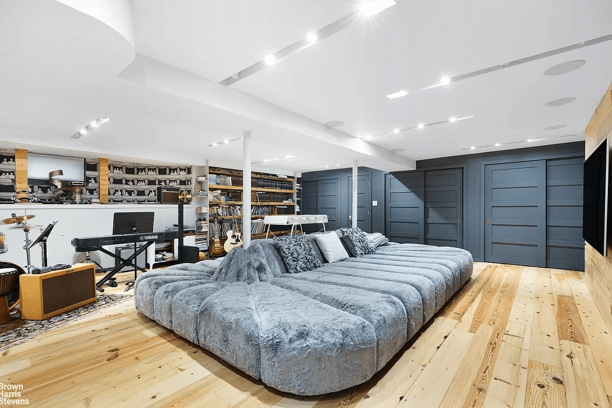
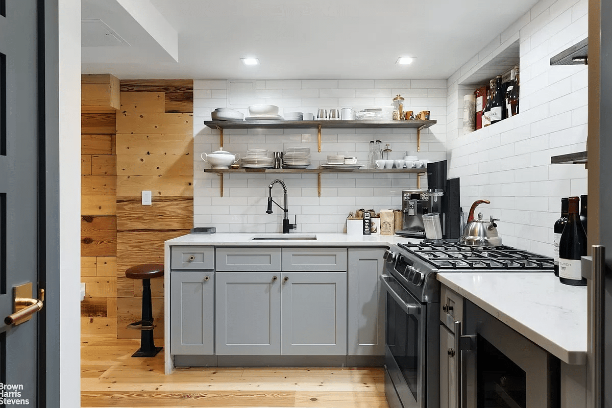
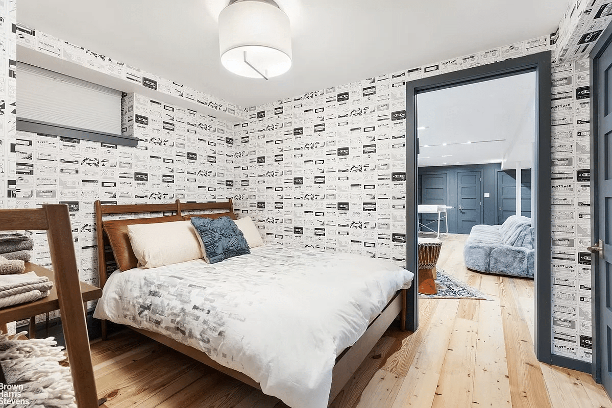
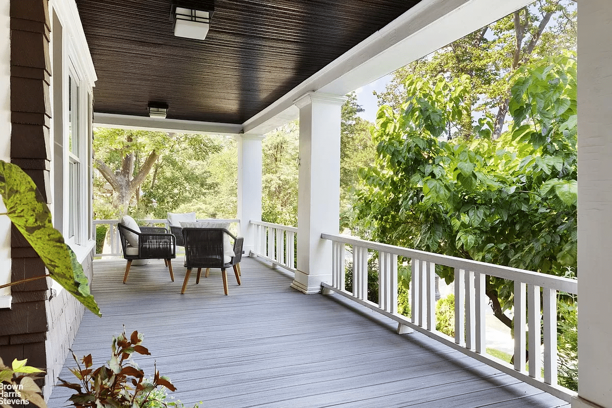
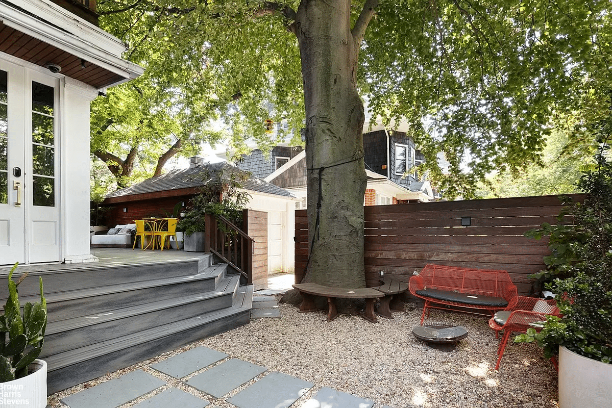

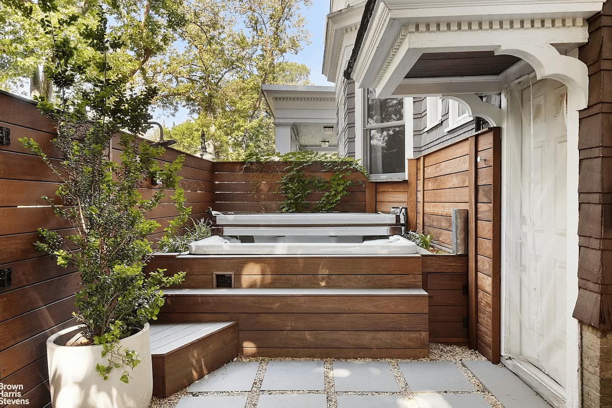

Related Stories
- Prospect Lefferts Gardens House With Mantels, Sauna, Central Air Asks $8,500
- Lofted No-Fee Studio in Prospect Heights’ P.S. 9 Annex With Tall Windows Asks $3,750
- Carroll Gardens Unit With Moldings, Mantels Asks $5,450 a Month
Email tips@brownstoner.com with further comments, questions or tips. Follow Brownstoner on X and Instagram, and like us on Facebook.

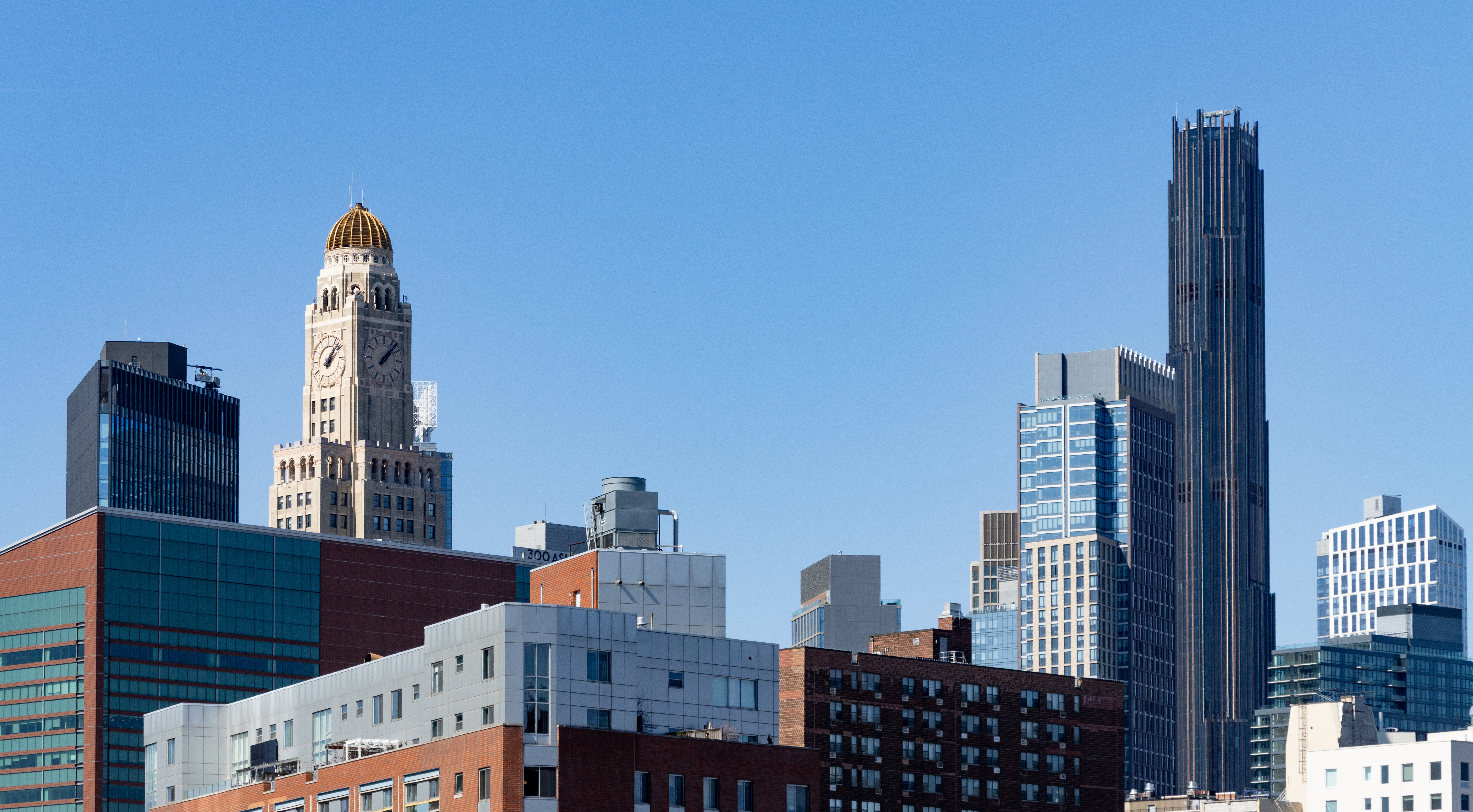
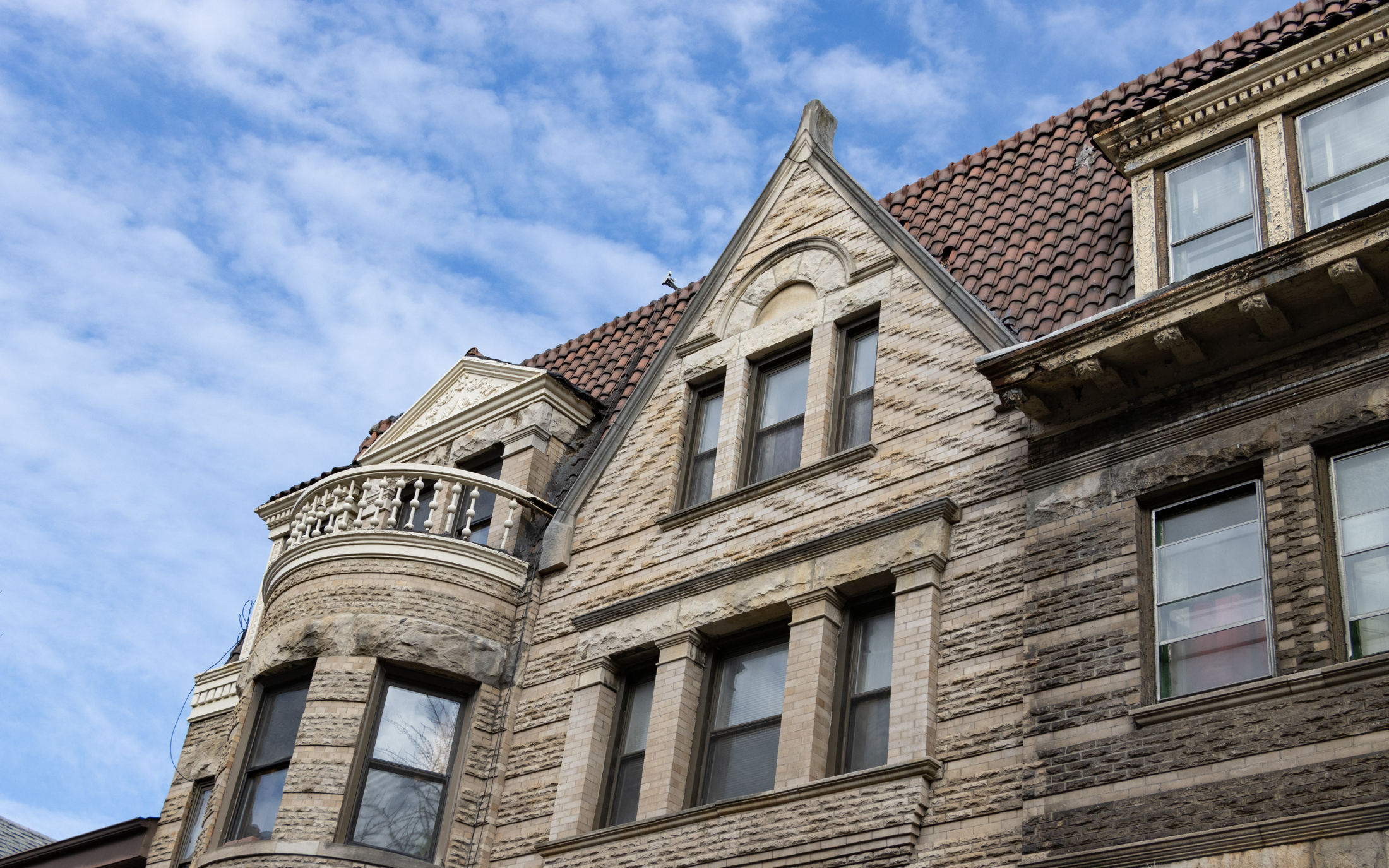

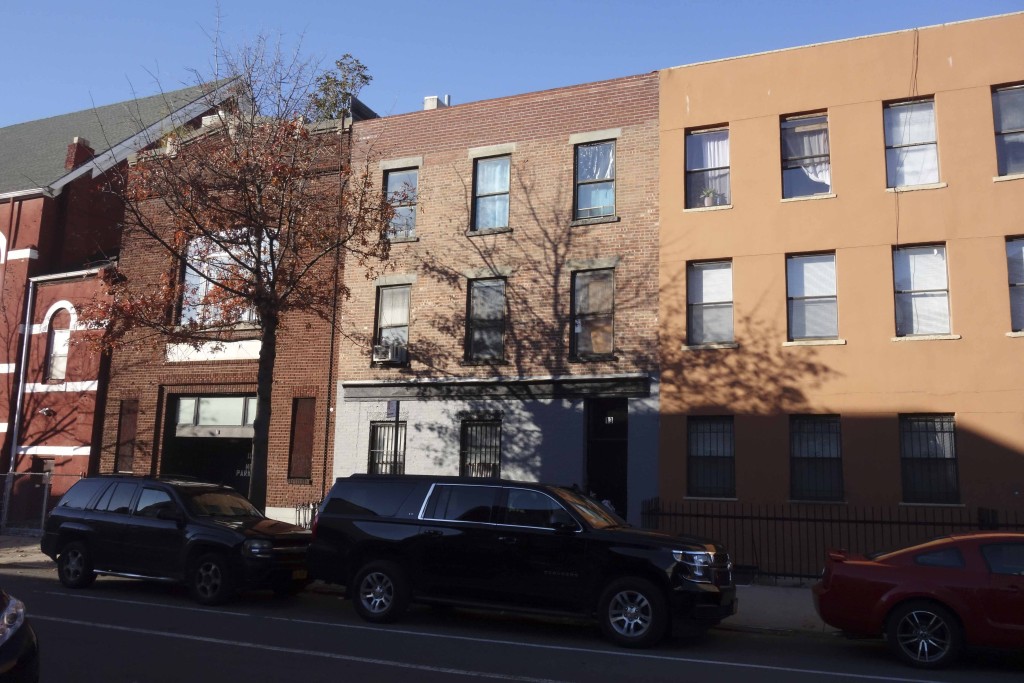




What's Your Take? Leave a Comment