Model Colonial Revival With Porch, Mantels, Garage in Flatbush Asks $2.45 Million
Ablaze with the latest in electric lighting, in 1908 this Colonial Revival house drew in curious homebuyers looking to check out the latest neighborhood under construction in Flatbush.

Ablaze with the latest in electric lighting, in 1908 this Colonial Revival house drew in curious homebuyers looking to check out the latest neighborhood under construction in Flatbush.
The single family house, located at 670 East 18th Street, served as a model home for the John R. Corbin Company, complete with furnishings by Frederick Loeser & Co. and lighting and electrical appliances installed by the Edison Electric Light Company. Frederick Loeser & Co. advertised the dwelling to show off how an “artistic and comfortable” home could be created with their services. While the furnishings are, of course, no longer there and the house has had some updates over the years, it has a number of original features those house hunters would have inspected, including wood mantels, stained glass, a coffered ceiling and a butler’s pantry.
The house Corbin invited the public to see is located in the Fiske Terrace-Midwood Park Historic District in a portion that would have originally been part of the Midwood Park development. John R. Corbin built the majority of the houses in the area and sped up his production with the “Corbin Method,” which included production in his factory for quick onsite assembly. According to the designation report, this Colonial Revival home is one of the “outstanding” examples of Corbin Model “D” designed by Benjamin Driesler, with a wraparound porch with Tuscan columns, dramatic front gables and an off-center entrance.
Save this listing on Brownstoner Real Estate to get price, availability and open house updates as they happen >>
The Colonial Revival style continues on the interior, along with some Arts and Crafts touches. There’s a wainscotted foyer lit with stained glass windows and a staircase with original newel posts. A large chunk of the first floor is taken up with a grand parlor that has an Ionic-columned wood mantel and original tile work, wood floors with an inlay border, and a bay window. The woodwork in the formal dining room has been painted mossy green, including the coffered ceiling and wainscoting, and the walls adorned with Compton wallpaper from Morris & Co., originally designed in 1895. The dining room has another fireplace with wood mantel and tile work; the listing doesn’t mention if either of the fireplaces is in working order.
A door off the dining room leads to the butler’s pantry and its built-in cabinets. Next to it is a half bath. The eat-in kitchen has an exposed brick chimney, wood cabinets, recessed lighting and a skylight.
The house has six bedrooms spread out over the upper two floors. The current owners have one of those set up as a home office with built-in cabinets and a Murphy bed. The master on the second floor has a dressing room and an en suite half bath. The full bathroom on the floor has a cast-iron tub, shower and laundry. Another full bath with a shower is shared by the three bedrooms on the third floor.
No photos of the basement are included, but according to the listing it is freshly cleaned and painted. The house also has a new roof, mini-split air conditioning and heating, and an exhaust fan in the attic.
Out back there’s a wood deck leading to a yard with a stone path and seating area and some planting beds next to the one-car garage. The concrete block garage was added to the property between 1909 and 1929.
The house has been in the same family since the 1980s. It’s now on the market for $2.45 million with Alexandra Reddish and Madeleine Gallagher of Compass. What do you think?
[Listing: 670 East 18th Street | Broker: Compass] GMAP
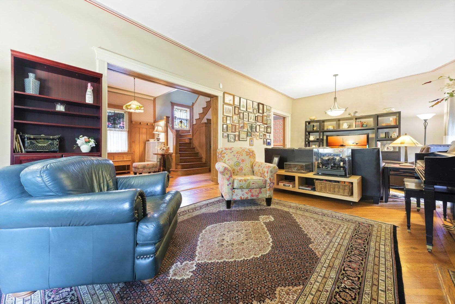
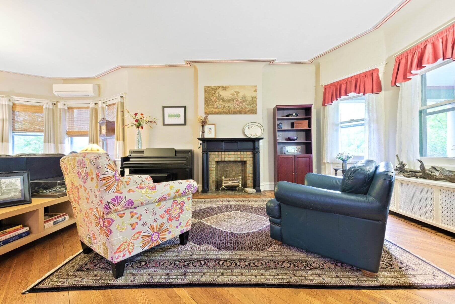
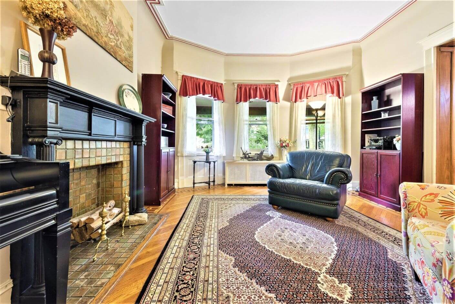
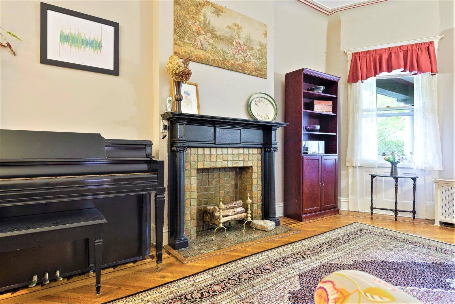
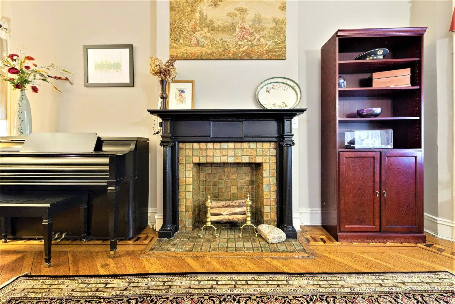
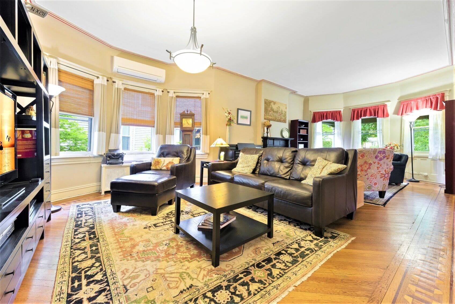
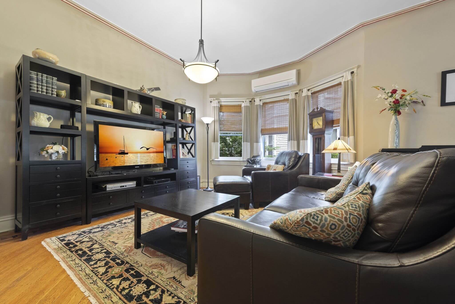
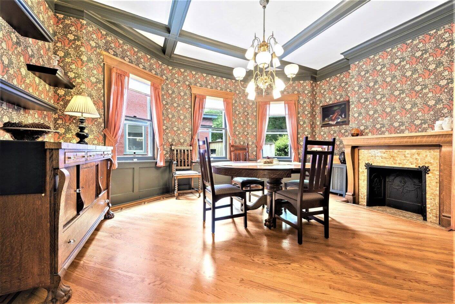
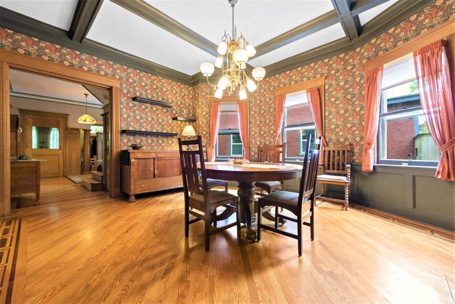
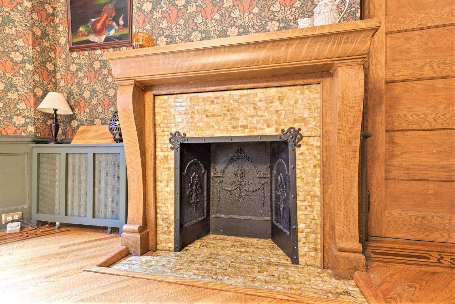
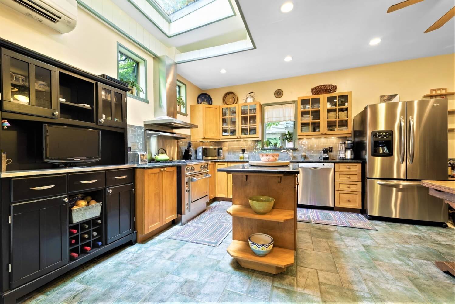
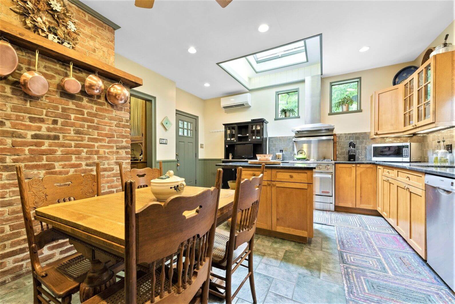
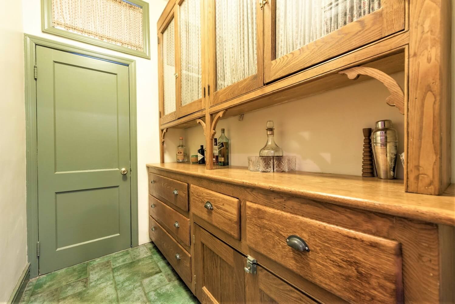
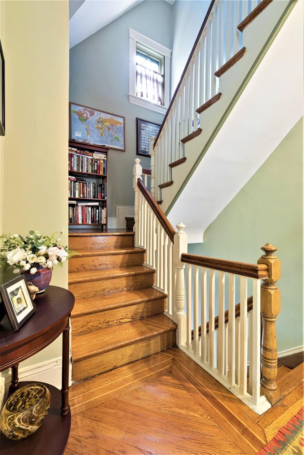
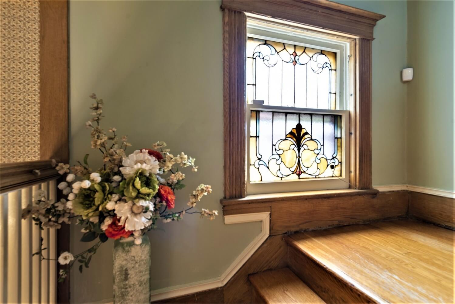
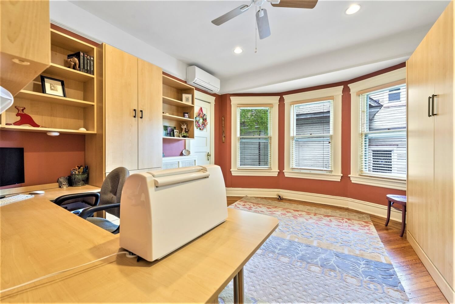
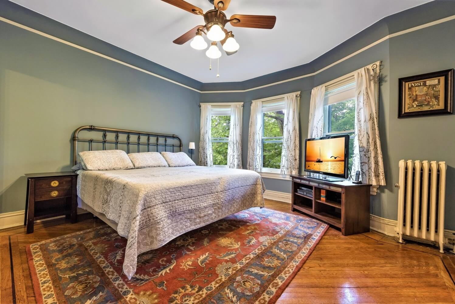
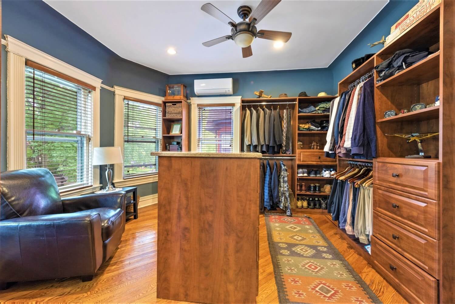
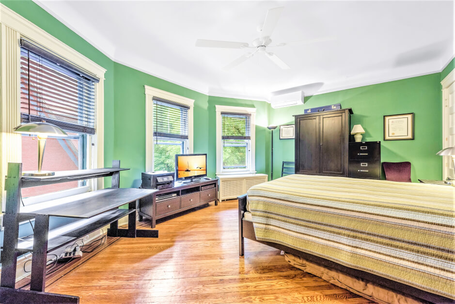
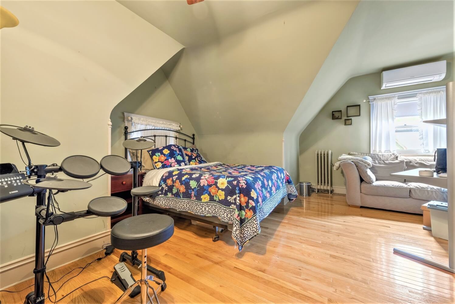
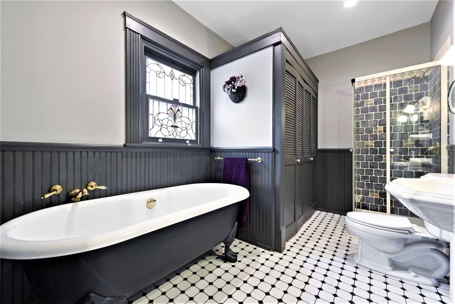
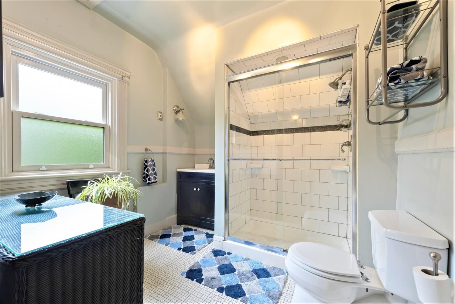
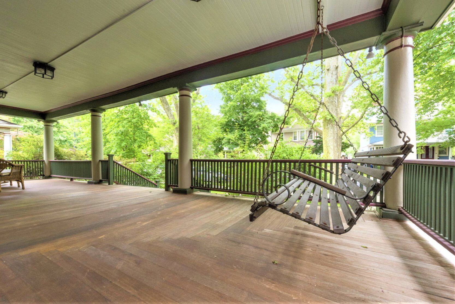
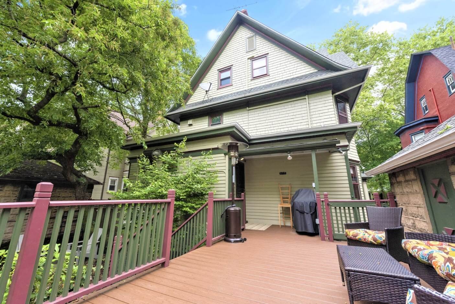
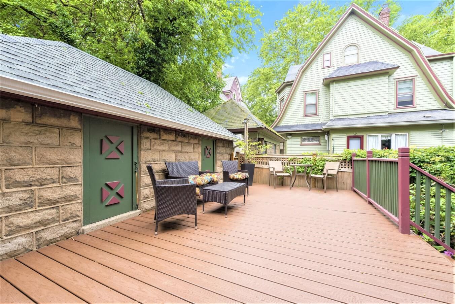
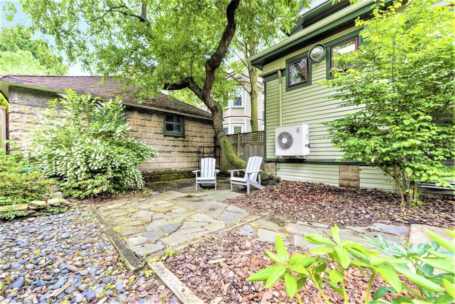
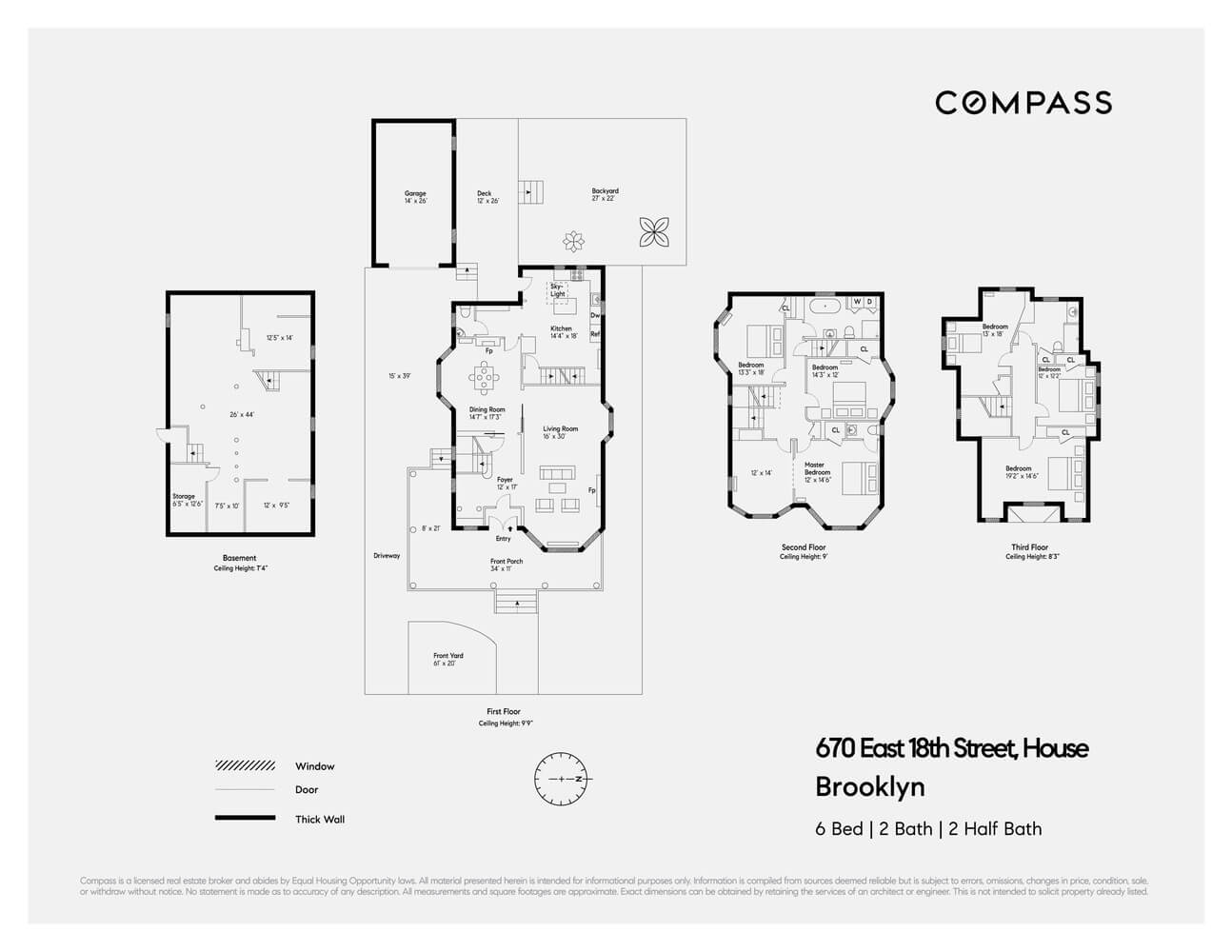
Related Stories
- Find Your Dream Home in Brooklyn and Beyond With the New Brownstoner Real Estate
- Tudor on PLG’s Scenic Chester Court With Coffered Ceiling, Roof Deck Asks $1.995 Million
- Bay Ridge Bow-Fronted House With Stained Glass, Updated Kitchen Asks $1.625 Million
Sign up for amNY’s COVID-19 newsletter to stay up to date on the latest coronavirus news throughout New York City. Email tips@brownstoner.com with further comments, questions or tips. Follow Brownstoner on Twitter and Instagram, and like us on Facebook.

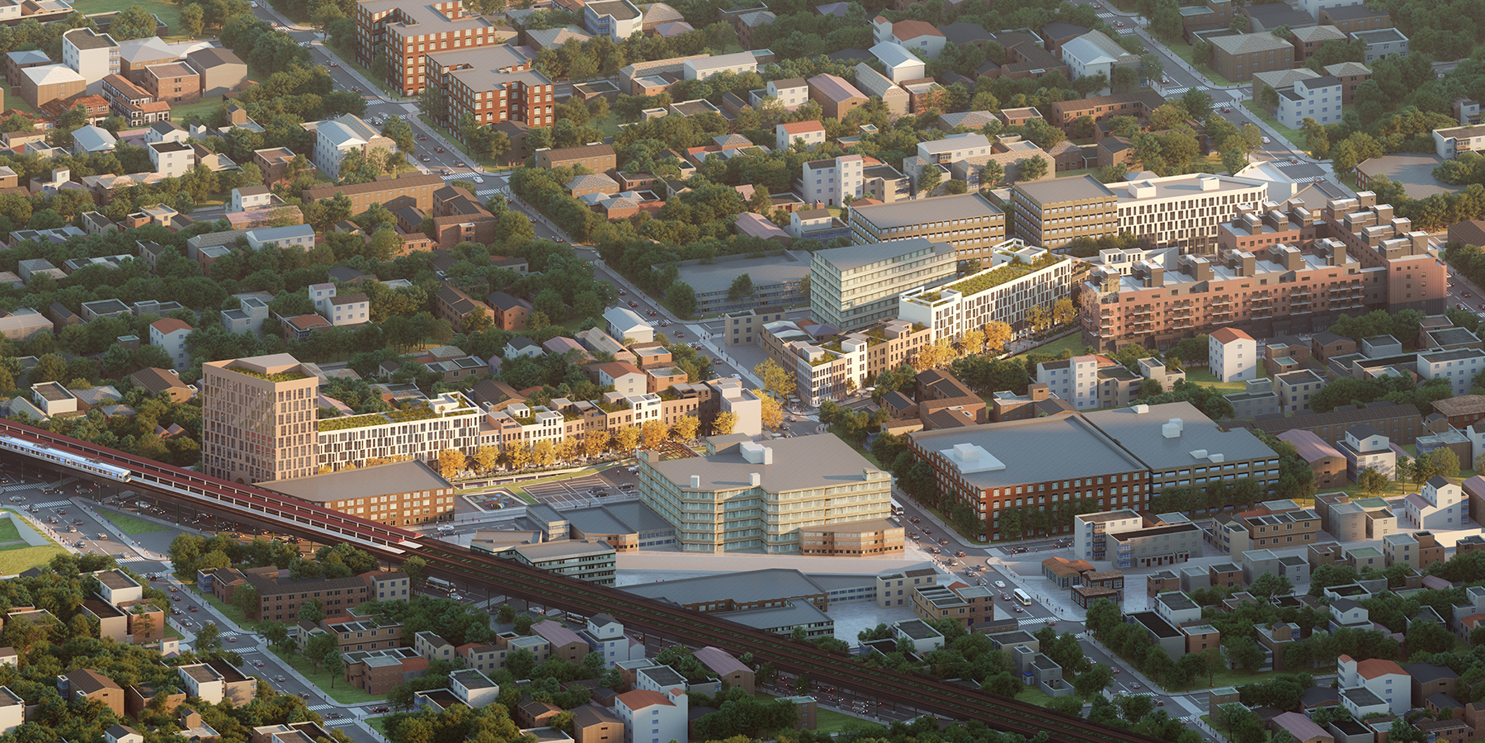
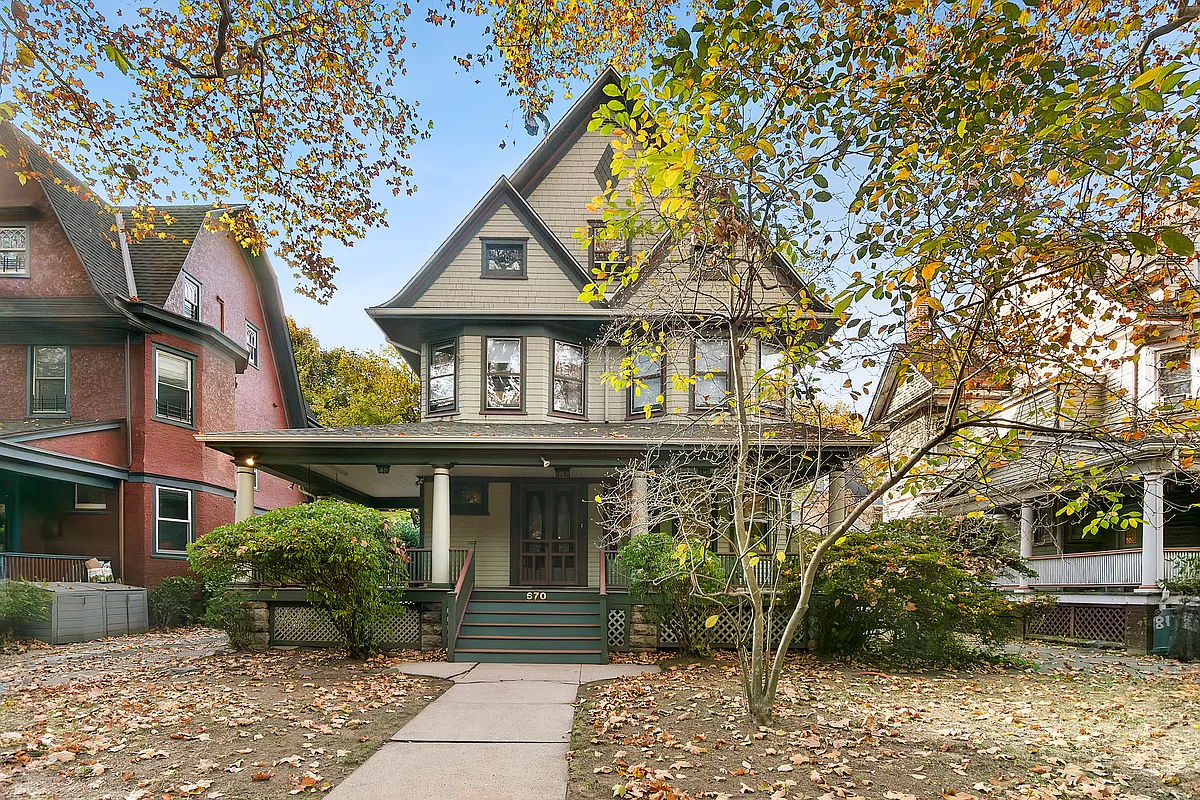
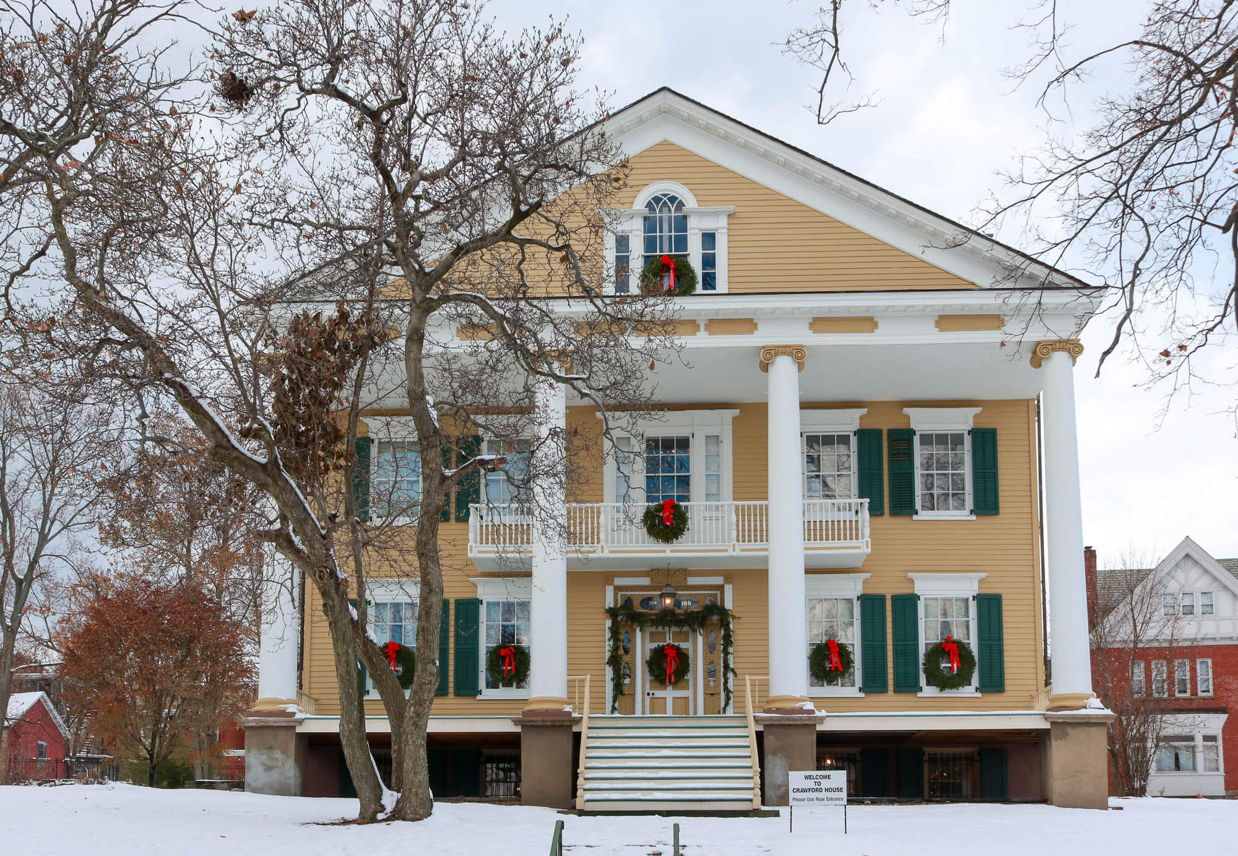
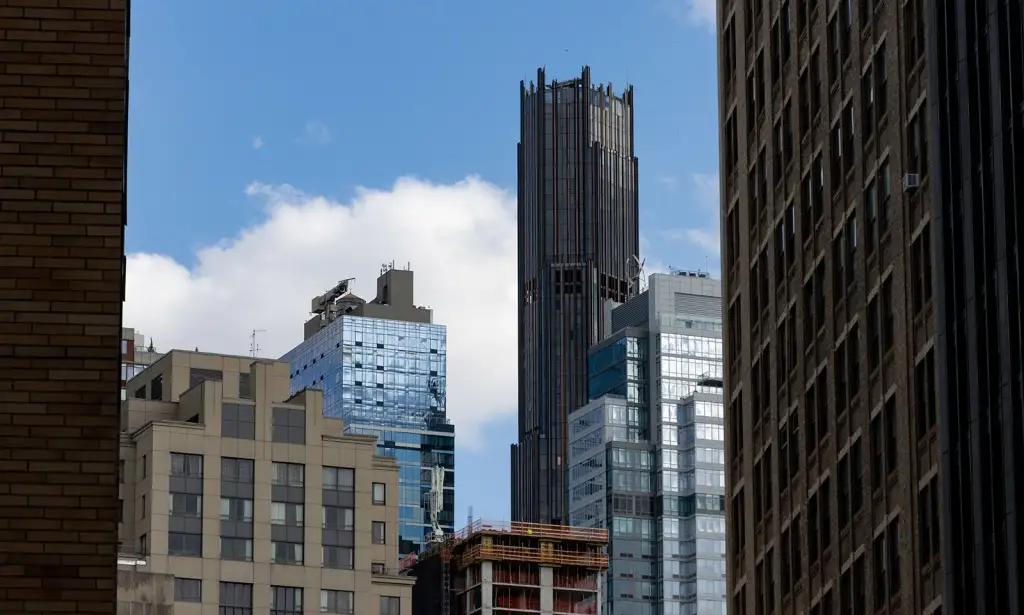




What's Your Take? Leave a Comment