Beverly Square West Standalone With Period Details, Garage Asks $2.05 Million
This Queen Anne-style dwelling has a wide front porch, a corner tower, a nice list of period details on the interior, and two mid-century baths.

One of the early 20th century standalone houses that grace the tree-lined streets of Flatbush, this Queen Anne-style dwelling has a wide front porch, a corner tower, a nice list of period details on the interior, and two mid-century baths. In the Flatbush micronabe of Beverly Square West, 316 Marlborough Road also has a private driveway and a garage.
Beverly Square West and neighboring Beverly Square East (also spelled Beverley) were the brainchild of developer T.B. Ackerson, who crafted the neighborhoods after purchasing acres of former Flatbush farmland. In 1902 Ackerson was advertising that there were 14 varieties of house to choose with hard wood trim, bathrooms, electric lights and “elaborate decorations.” Ackerson sold the house and lot at 316 Marlborough Road in 1903 to first owners Thomas Paul and Frances Fitzgerald.
The single-family house has fine details on the parlor floor with wood floors, stained glass, pocket doors, and picture rails. It has been in the same family since the 1970s, and while some updates might be in order for the next owner, it looks well cared for.
The parlor has an appealing windowed niche set in the curve of the tower and framed with columns. The room takes up much of the first floor, with a dining room beyond, and an eat-in kitchen.
It is a large kitchen, with pale green wainscoting and a backsplash to match. There are wood cabinets and white appliances, including a dishwasher. There is a half-bath off the kitchen and a door that leads to the rear deck.
Up the stairs — whose landings are brightened by stained glass windows — are two floors of bedroom space. The second floor has three bedrooms, two full baths, and an office. The latter is in the windowed tower and connects with two of the bedrooms. Laundry is in one of the two full baths.
The third floor is set up as a suite with a full bath, living area, bedroom, and a wet bar. The photos show some updates are in order, with vinyl tiles in the living area.
Two of the full baths were renovated in the mid 20th century and still have their colorful tile and fixtures. One is awash in pink fixtures and tile with floor tiles in pink and gray. The other coordinates with a flip of the color palette: gray fixtures and floor tile with a bit of pink. They both look neat as a pin.
A wood deck off the kitchen leads to a lower deck and a small lawn with room for planting. It abuts what looks like the original concrete block garage.
Susan Molloy of Compass has the listing, and the house is asking $2.05 million. What do you think?
[Listing: 316 Marlborough Road | Broker: Compass] GMAP
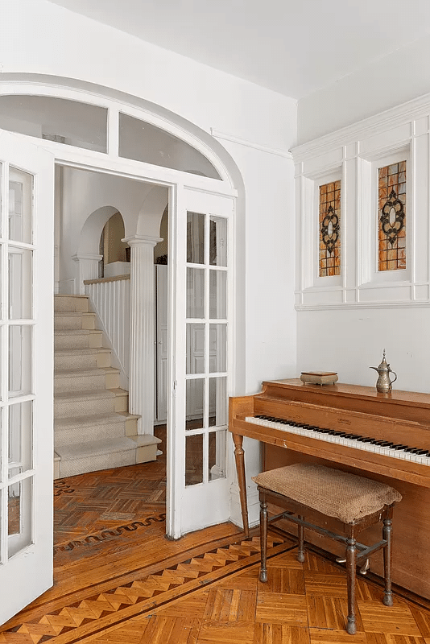
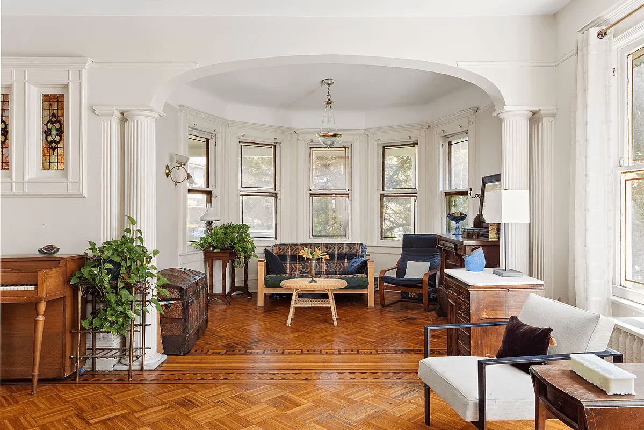
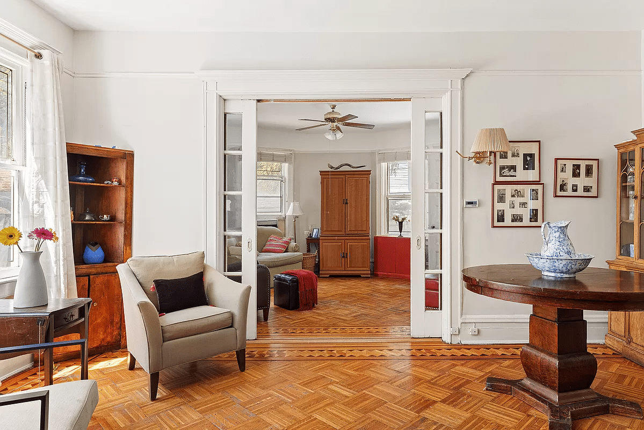



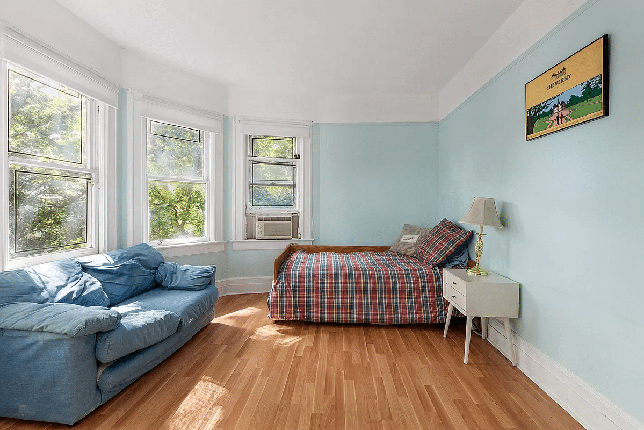

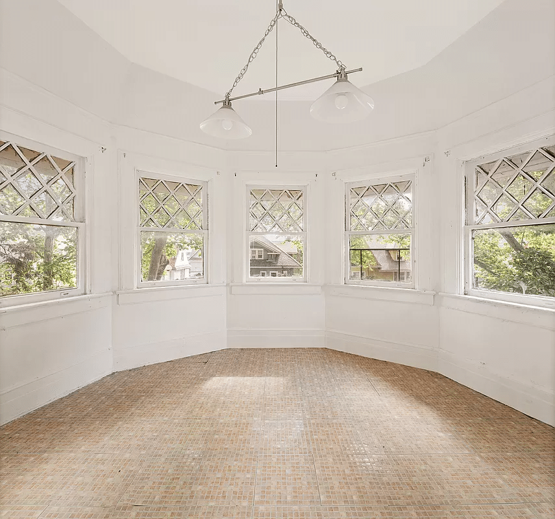

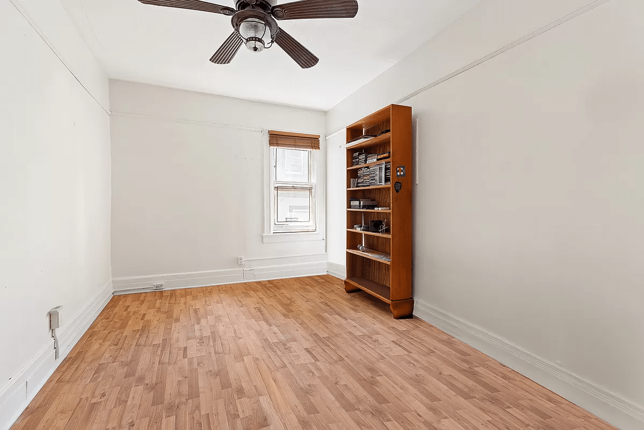
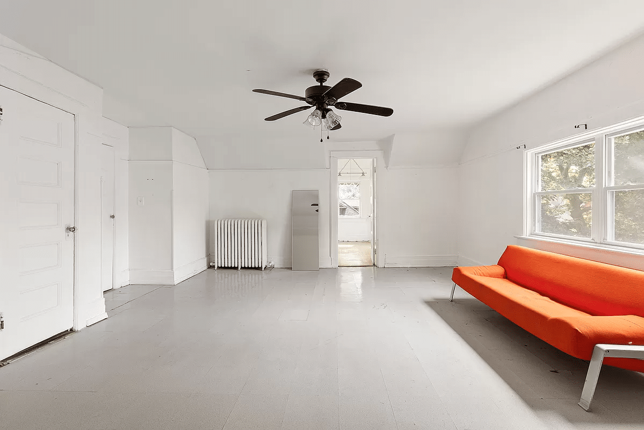

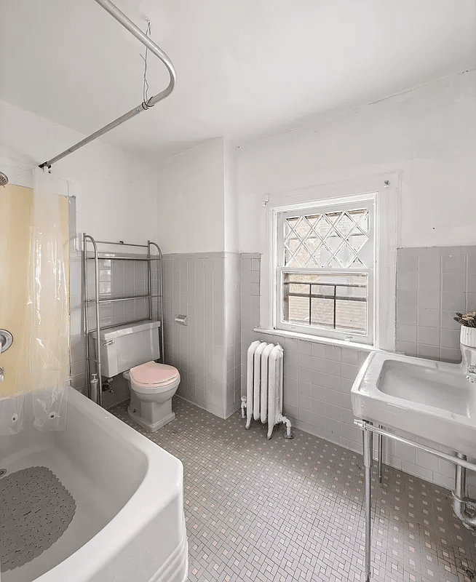
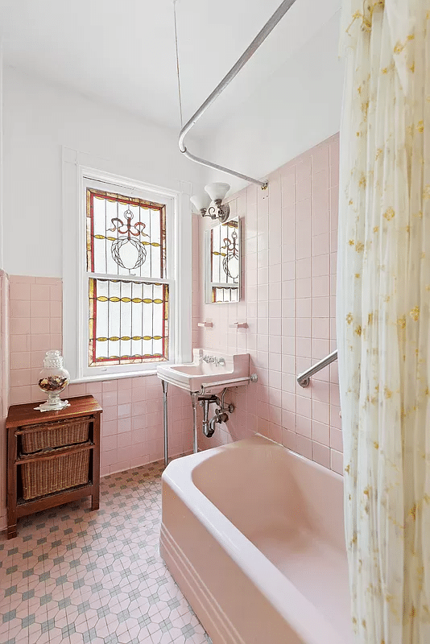
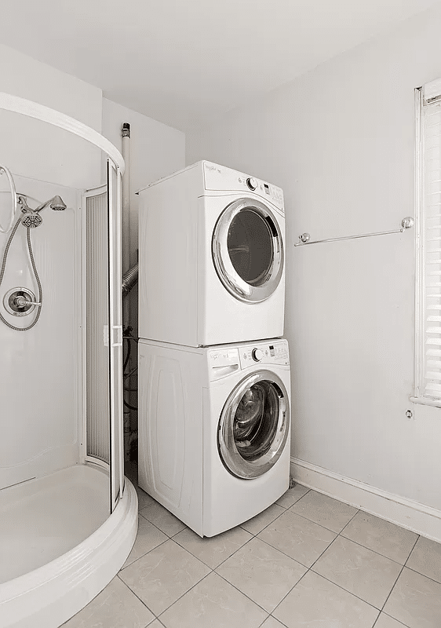
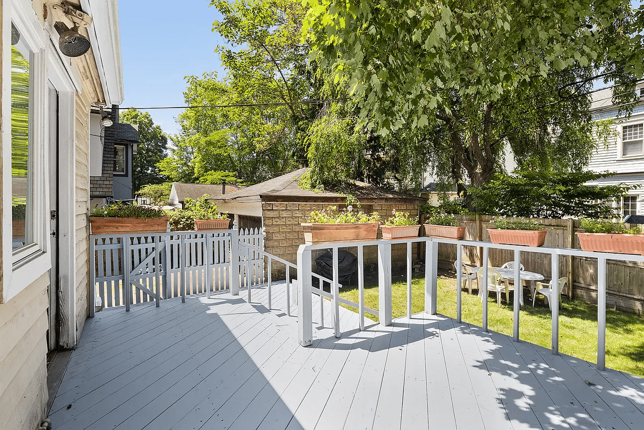
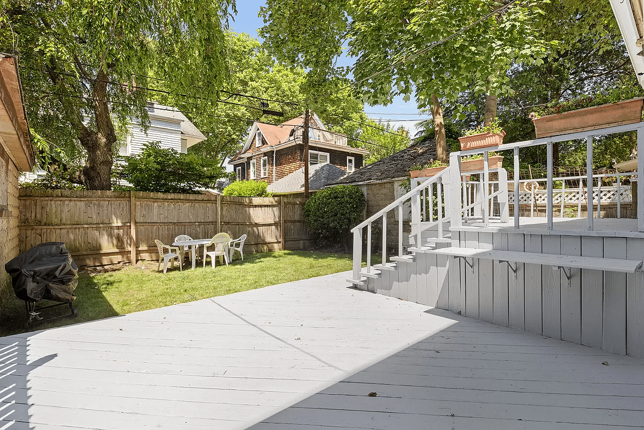
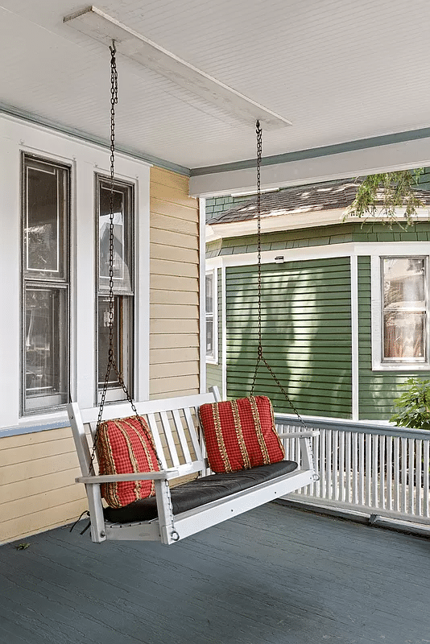


Related Stories
- Park Slope Neo-Grec With Seven Mantels, Woodwork Asks $3.899 Million
- Flatbush Slee & Bryson Neo-Federal With Inglenook, New Kitchen Asks $2.5 Million
- PLG Limestone With Mantels, Stair Hall, Solar Panels Asks $2.4 Million
Email tips@brownstoner.com with further comments, questions or tips. Follow Brownstoner on X and Instagram, and like us on Facebook.









What's Your Take? Leave a Comment