Tapestry Brick Tudor With Garage, Deco Bathroom in Flatbush Asks $1.395 Million
It requires looking past a wealth of red carpet but this two-family has some period details, a fair amount of space and the bonus of parking with both a driveway and a garage.

It requires looking past a wealth of red carpet but this two-family in Flatbush has some period details, a fair amount of space and the bonus of parking with both a driveway and a garage. Semi-detached, it has windows on four exposures, probably making for cross ventilation and light. At 15 Lloyd Street, it is one of two identical brick houses on the block-long street.
Dating to the 1930s, the houses have whimsical exteriors with heavily patterned and colored brick facades and a touch of Tudor style with half timbering under the jerkinhead roofs. The historic tax photo shows No. 15 has lost its original door hood at the entry to the upper unit and its multi-paned windows but otherwise has its exterior details intact. Homes with similar silhouettes and details can be found elsewhere in Flatbush and Canarsie, and their designers include architects Kavy & Kavovitt, James J. Millman and Irving Kirshenblit.
Save this listing on Brownstoner Real Estate to get price, availability and open house updates as they happen >>
The two apartments, reached via separate doors off the front terrace, have living room and dining room at front, an eat-in kitchen in the middle and two bedrooms at the rear. The upper apartment has a bonus bedroom next to the living room. While each unit has just one full bath, the basement contains another full as well as a half bath. It also has a rec room, office, another kitchen and access to the garage.
The listing offers just a handful of shots scattered between the two units but period details include wall moldings, picture rails and likely some wood floors lurking under the carpet. The living room of the first floor unit is sans carpet and has parquet floors and Deco-style wall moldings that are repeated in the living room above.
In addition to a formal dining room, each unit has a spacious dining nook off the kitchen. The one in the upstairs unit includes an original corner cupboard — perhaps a telephone niche — and the kitchen itself has some original Deco tile on its walls and a porcelain sink with drainboards. It also has plenty of wooden cupboards that are of a later date but still have some retro style. Whether linoleum or tile, the brown and gray argyle patterned floor is in keeping with the era of the house (the ground-floor entry has a similar geometric patterned floor).
Just one of the full bathrooms is shown and it has a newer tile floor but the jazzy pink, yellow and black Deco wall tile appears mostly intact, including in the arched tub niche.
A gated driveway runs alongside the house and holds three cars, according to the listing. A separate gated driveway located between the two identical houses leads to the interior garage. It appears immaculate in the photo and has a wall of chevron patterned reclaimed wood. The rear yard isn’t shown but the listing notes the current owner has a vegetable garden. Each unit has its own utility meters.
The house hasn’t changed hands since the 1970s and will be delivered vacant. Listed with Nicole Christie of Corcoran, it is priced at $1.395 million. What do you think?
[Listing: 15 Lloyd Street | Broker: Corcoran] GMAP
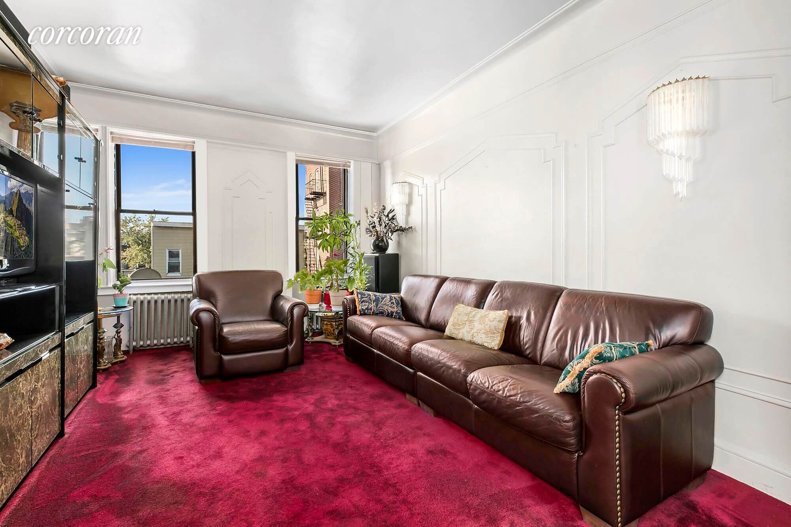
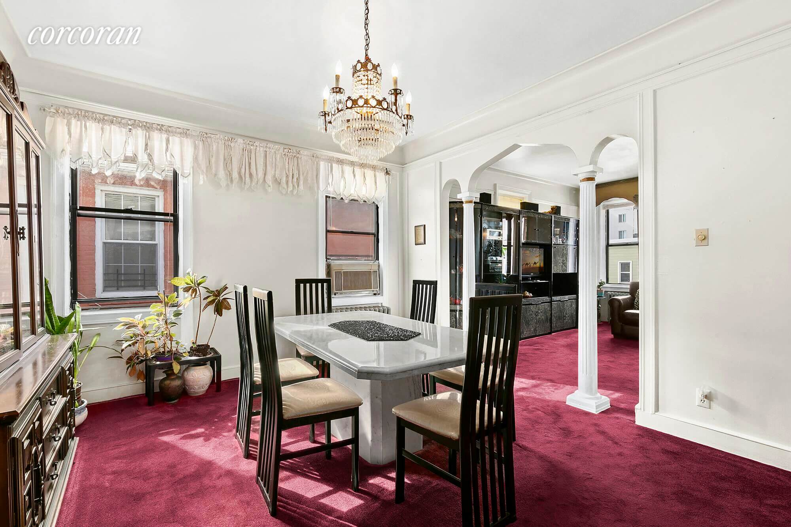
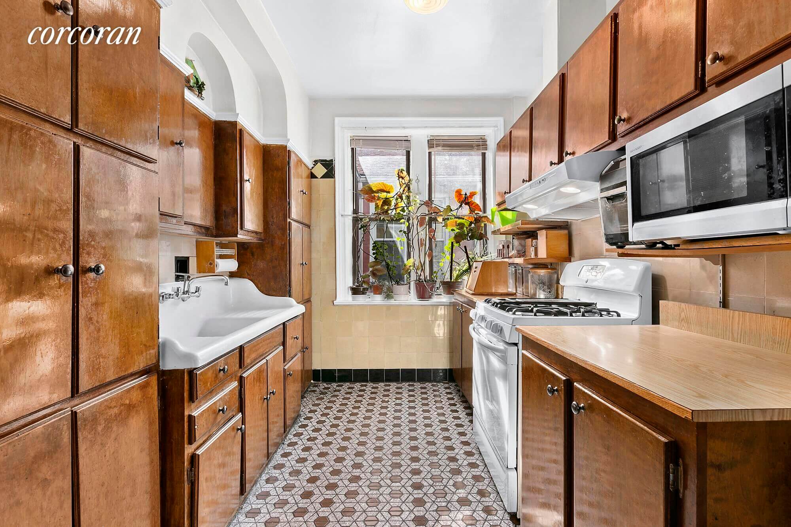
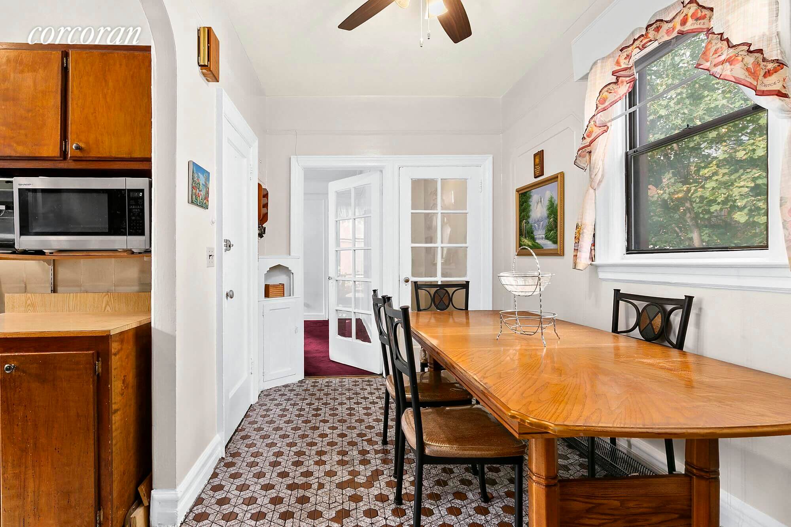
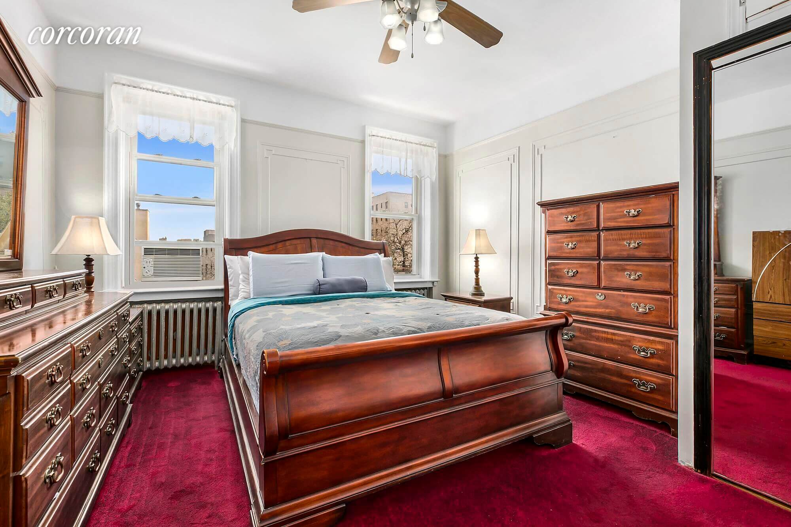
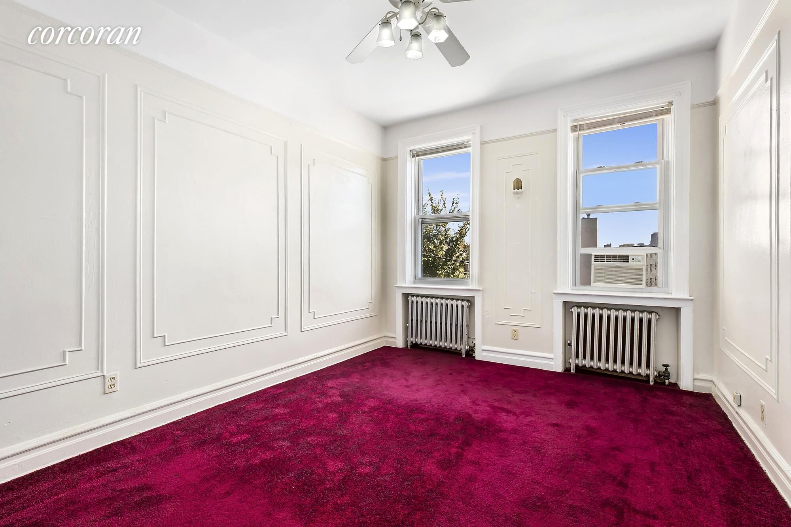
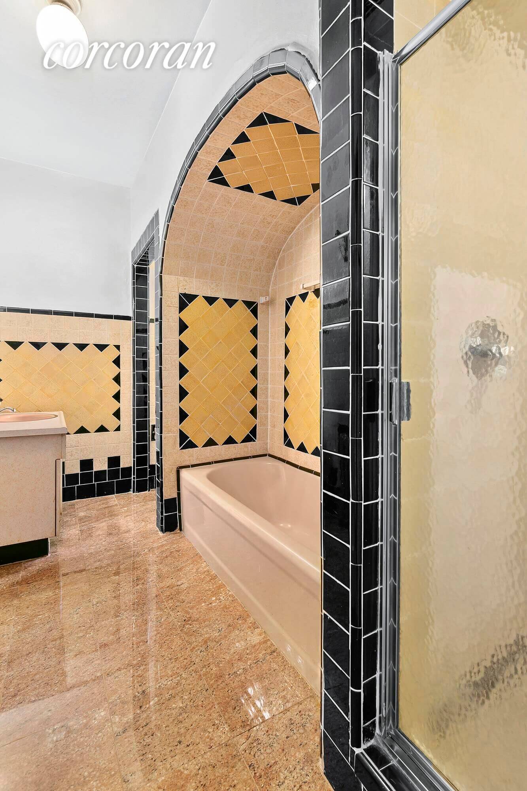
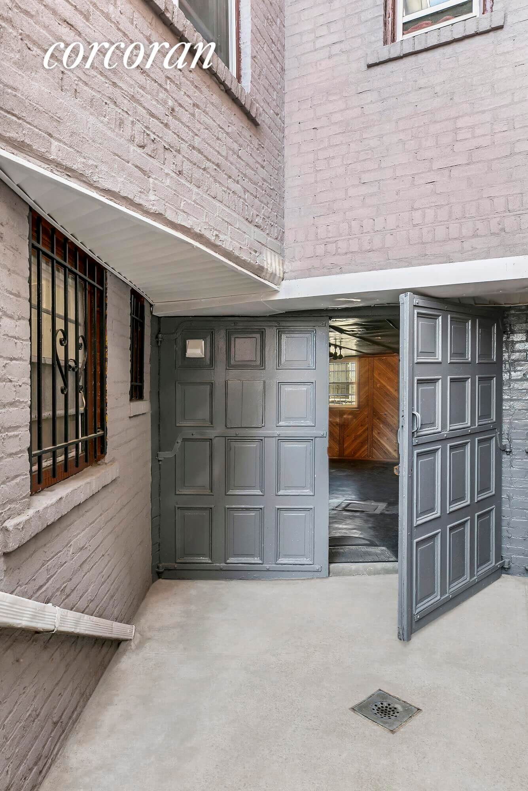
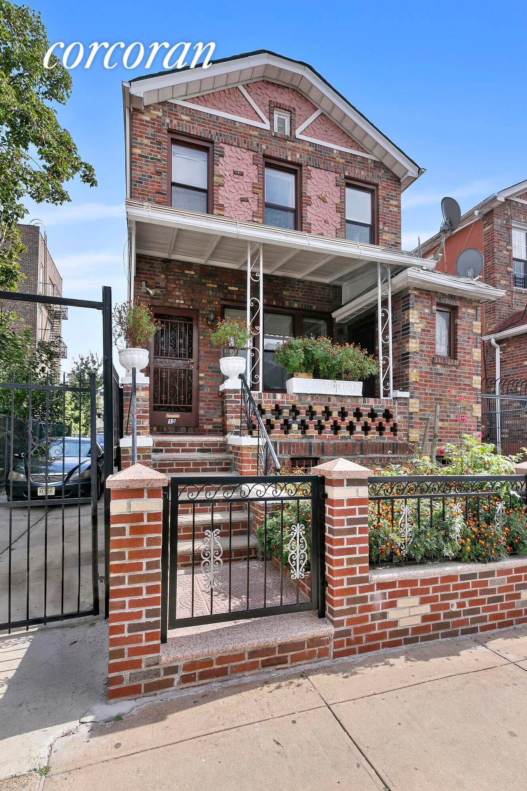
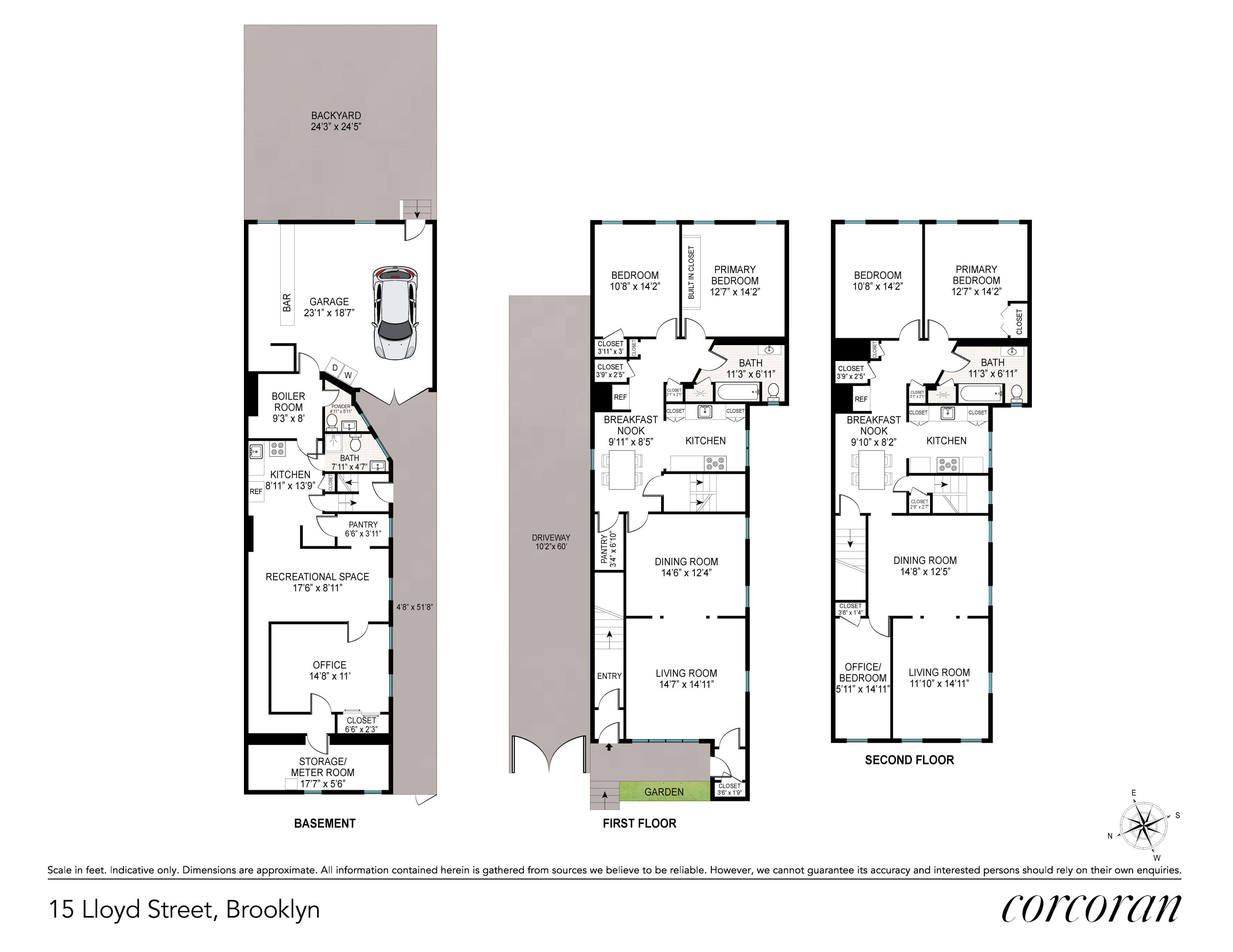
Related Stories
- Find Your Dream Home in Brooklyn and Beyond With the New Brownstoner Real Estate
- Bay Ridge Limestone on Doctor’s Row With Wainscoting, Passthrough Asks $1.48 Million
- Estate Condition Bed Stuy Brownstone With Fretwork, Mantels Asks $1.45 Million
Email tips@brownstoner.com with further comments, questions or tips. Follow Brownstoner on Twitter and Instagram, and like us on Facebook.








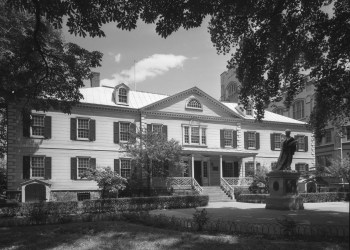
What's Your Take? Leave a Comment