Flatbush Slee & Bryson Neo-Federal With Inglenook, New Kitchen Asks $2.5 Million
This brick single-family and its neighbors were advertised as “artistic English colonial homes” when completed in the early 20th century.

Part of the picturesque Albemarle-Kenmore Terrace Historic District, this brick single-family house and its neighbors were advertised as “artistic English colonial homes” when completed in the early 20th century. The development was designed by architects Slee & Bryson, and 221 East 21st Street sits on the corner of Kenmore Terrace in Flatbush.
It overlooks the even more historic former parsonage of the Flatbush Dutch Reformed Church, which was built in 1853 and moved in 1918 just as Albemarle-Kenmore Terrace was being developed by Midwood Associates for property owner Mabel Bull. The architects, whose firm Suzanne Spellen has described as one of the most important ones in early 20th century Brooklyn, here designed row houses filling two cul-de-sac streets with more substantial houses at each corner.
Advertisements of the period pitched the properties as “a unique idea in one-family houses” available for $9,250. This one shares the Neo-Federal details of the others in the enclave, including red brick in a Flemish bond and trim in limestone and wood. Its Kenmore Terrace-facing facade sports a Palladian window while the entrance on East 21st Street has a simple door hood with ornamental brackets.
Inside the house has had some updates, including on the main level where the dining room has been opened up to a renovated kitchen. There are still some fine period details though, including parquet floors, picture rails, and wainscoting. In the parlor, the benches and mantel of the inglenook are still intact. The fireplace is wood burning, according to the listing. Included in the listing are some virtually staged photos that suggest removal of the parquet floors, but they appear in fine shape if the as-is photos are anything to judge by.
The dining room still has portions of its wainscoting and plate shelf, though one wall now opens to the contemporary farmhouse-style kitchen. It features an apron front sink, butcher block counters, and pale gray cabinets with glass uppers. A door provides access to the paved rear garden, which has room for dining.
On the second floor the rear-facing bedroom is the largest, with an en suite bath and a dressing room. There is another bedroom and full bath on the floor. Above is more bedroom space, with three bedrooms and a full bath. Only a few bedroom shots are included, but they show parquet floors and picture rails. The corner location gives most of the bedrooms two exposures.
Laundry is in the basement. The generously sized space includes a utility sink and a toilet room.
This house last sold in 2013 for $1.255 million. Listed by Lee Solomon and Andrew B. Van Dusen of Brown Harris Stevens, it is priced at $2.5 million. What do you think?
[Listing: 221 East 21st Street | Broker: Brown Harris Stevens] GMAP
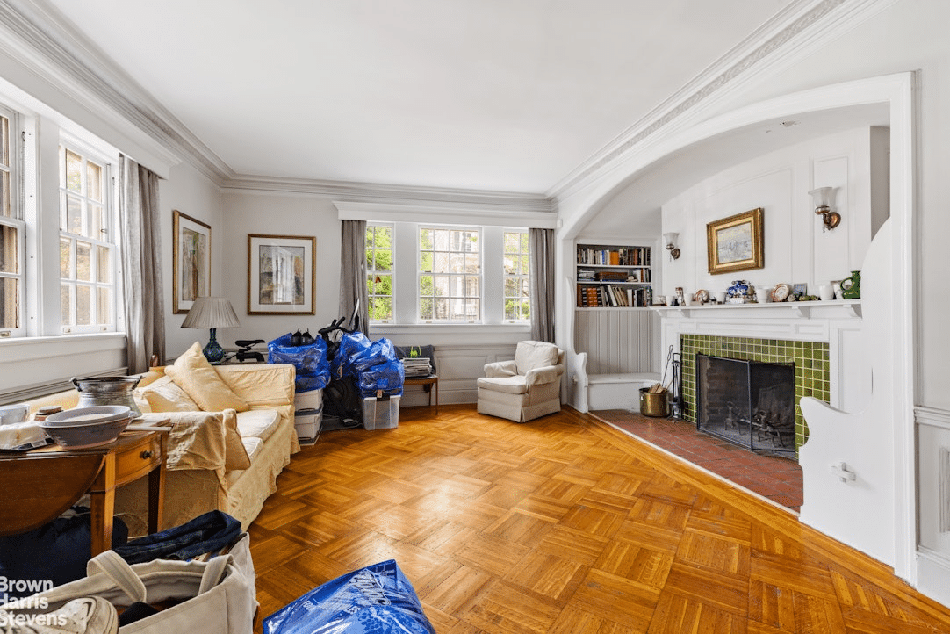

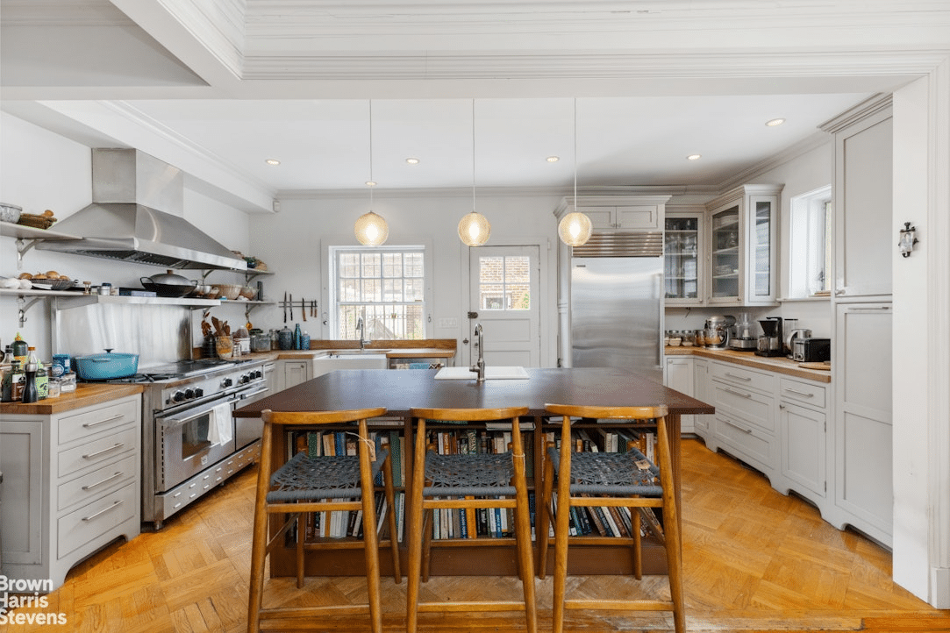
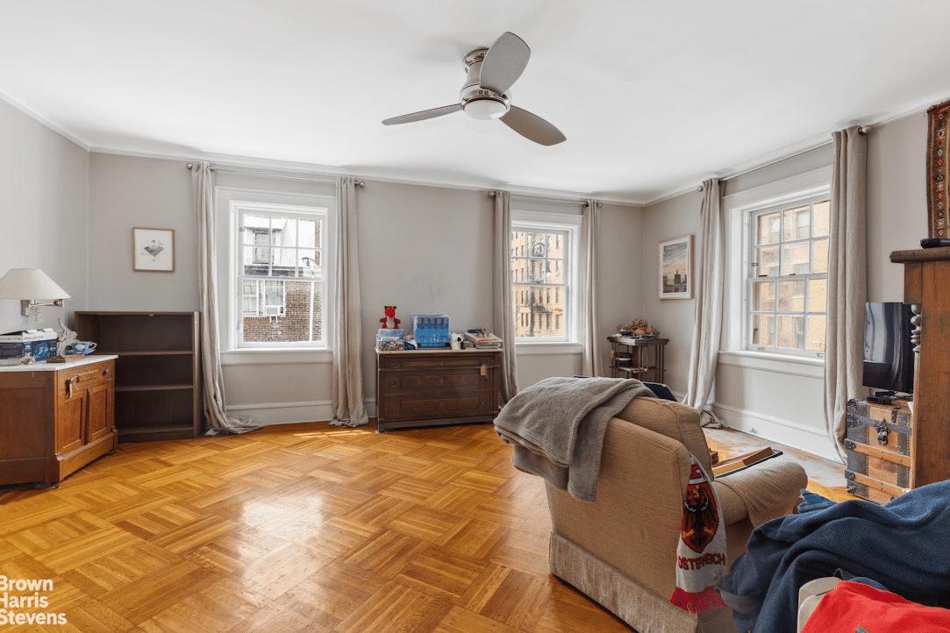


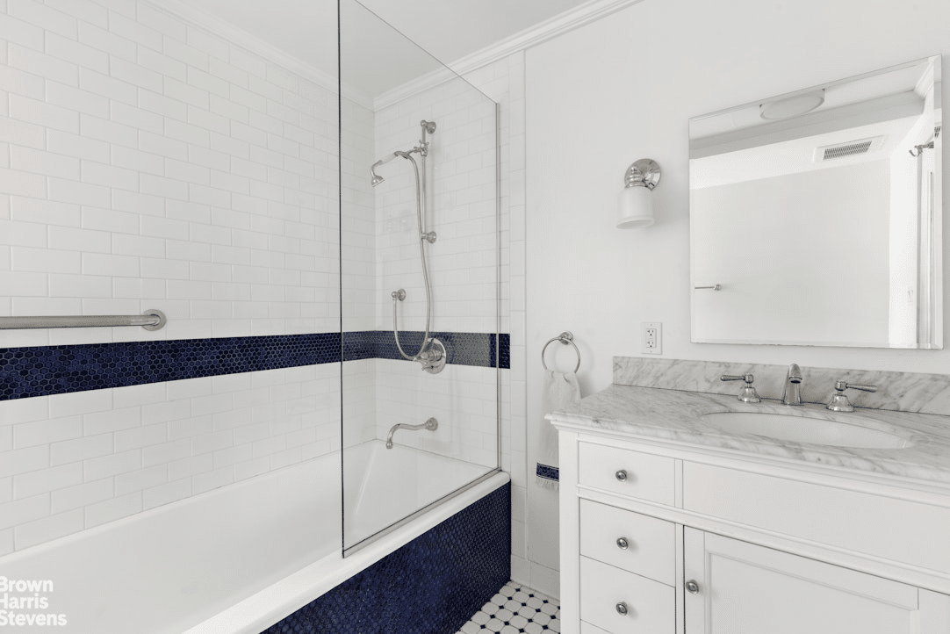
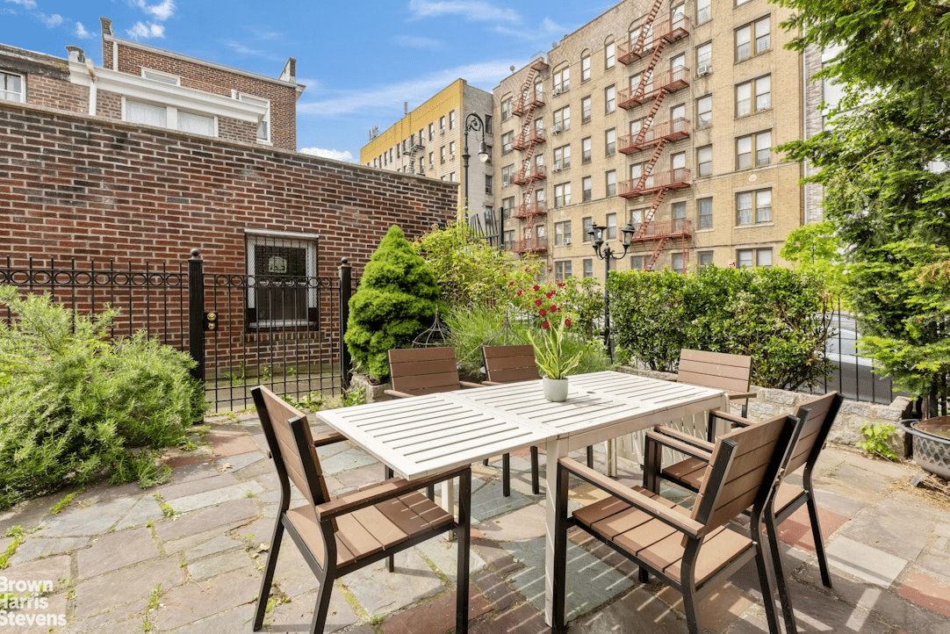

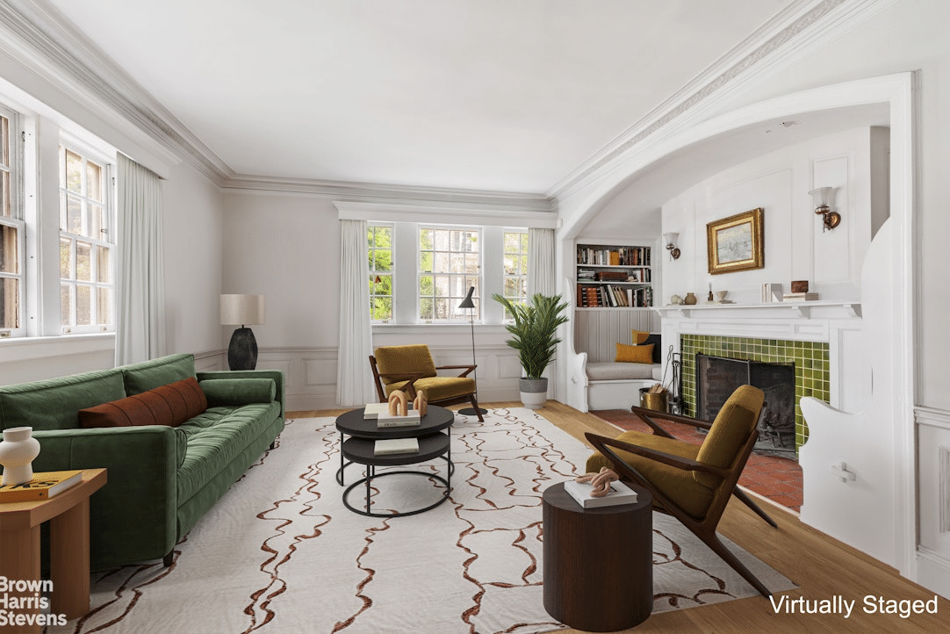

Related Stories
- PLG Limestone With Mantels, Stair Hall, Solar Panels Asks $2.4 Million
- Fort Greene Brownstone With Seven Mantels, Central Air Asks $7.5 Million
- Brooklyn Heights Brownstone With Elizabeth Roberts Reno Asks $6.995 Million
Email tips@brownstoner.com with further comments, questions or tips. Follow Brownstoner on X and Instagram, and like us on Facebook.









What's Your Take? Leave a Comment