Flatbush Row House With Eight Mantels, Pass-Through Asks $2.295 Million
Lush with woodwork, the list of period details in this Flatbush row house is extensive, including mantels, wainscoting, stained glass, and an intact pass-through.

Lush with woodwork, this Flatbush row house contains an extensive list of period details, not limited to mantels, wainscoting, stained glass, and an intact pass-through. At 28 Clarkson Avenue, just a short stroll from Prospect Park, it hasn’t changed hands in decades. Recent updates include a new furnace.
The bow-front dwelling is one of a row of seven townhouses by developer and brewer William A. A. Brown. He filed the plans in the spring of 1899 for houses designed by J. L. Young and built by J. McArthur. By the fall of that year, ads pitched “modern stone houses” conveniently near trolley lines with “swell and octagon fronts,” mantels, beamed ceilings, and tiled bathrooms.
This one is set up as a single-family, as it would have been originally constructed, although it is now a legal two-family. The kitchen is on the garden level while there are triple parlors on the parlor floor. Above are two floors of bedroom space, each with a generously sized front and rear bedroom connected with pass-throughs.
On the parlor level, the woodwork is particularly impressive with wainscoting in the vestibule, a built-in bench in the entry hall, and columned mantels in all three parlors. Wood floors with inlaid borders stretch through all three spaces. Pocket doors divide the entry hall from the front parlor, which has a wood mantel, bay window, and original casings. A wide doorway incorporating marble-topped shelves leads to the middle parlor.
In the latter, a columned screen highlights the grand stair, there is a beamed ceiling, and wainscoting wraps around most of the room. There are built-in bookshelves on either side of the fireplace which, like the others on the floor, appears to have its original tile surround. In the rear parlor (noted on the floor plan as a “dining room”) is a wall of built-ins.
On the garden level in the traditional spot in the rear, the kitchen has a tin ceiling, wood cabinets, a marble-topped peninsula with a sink and dishwasher, and new flooring. A mudroom includes a toilet room. The house’s original dining room facing the street, set up as a living room, retains its original wood floor along with wainscoting and mirrored mantel.
On the second floor, the front and rear bedrooms both have mantels and are joined with an intact pass-through with two marble sinks and built-in storage. They share a full bathroom. Only one of the 2.5 baths are show in the listing photos, but all can be spotted in the virtual tour.
The third floor has a small third bedroom in addition to the front and rear facing larger rooms. The pass-through on this level isn’t shown in the listing photos, but can be glimpsed in the tour and it appears there is at least one marble sink and some built-in storage. The shared split bath comprises a sink and tub in one room and a toilet in another, both off the hall. A generously sized laundry room is also located on this level, and the floor plan shows an additional washer and dryer in the kitchen on the garden level.
Outside, the unfenced rear yard has a concrete walkway around a grass lawn; shrubs and perennials line the perimeter.
Matthew Kirby-Smith and Sasha Petukhova of Compass have the listing, and the house is priced at $2.295 million. What do you think?
[Listing: 28 Clarkson Avenue | Broker: NAME HERE] GMAP
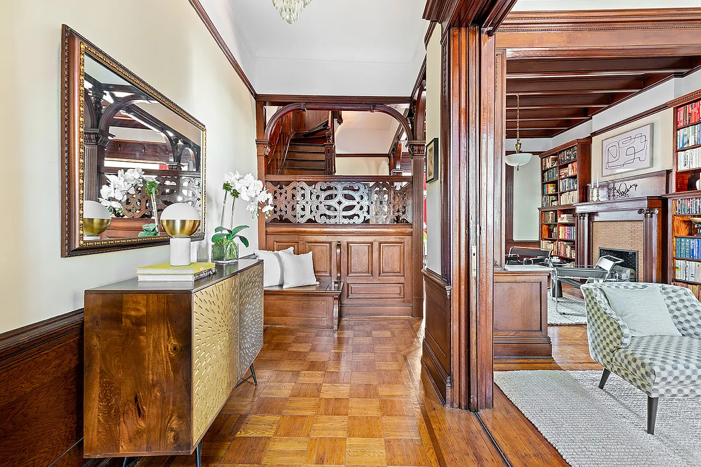

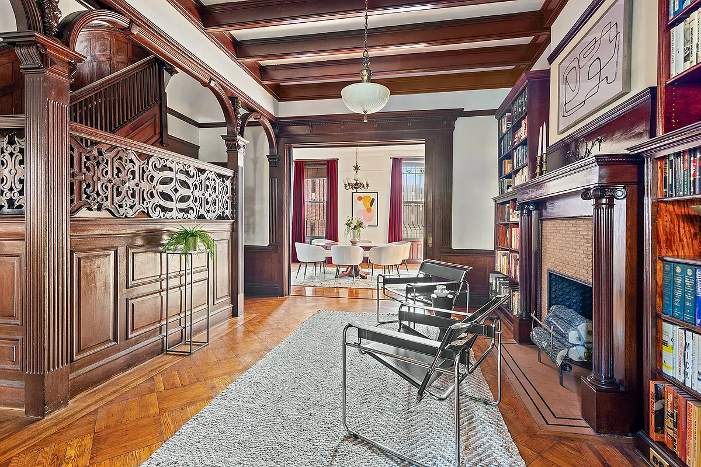


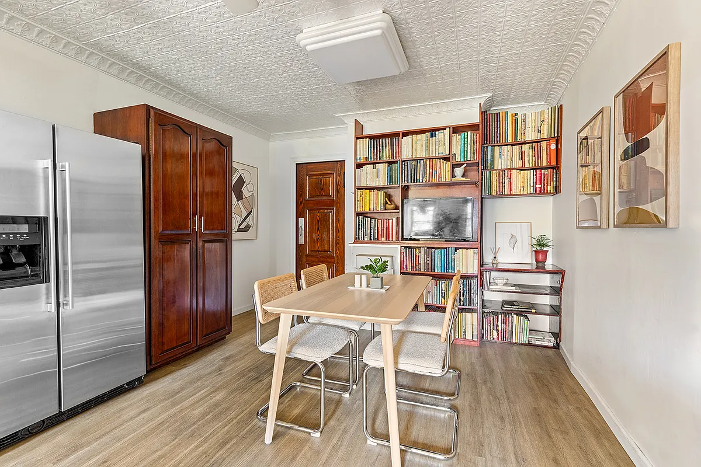
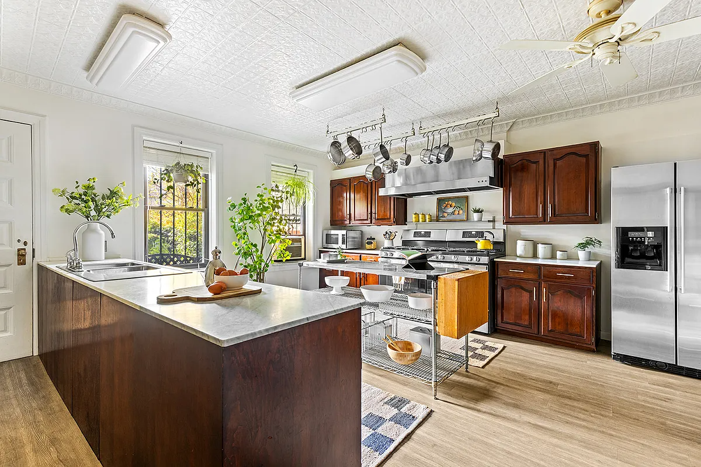
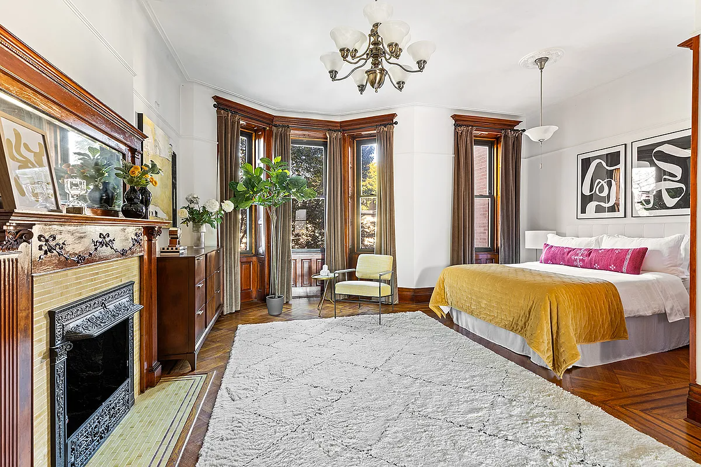
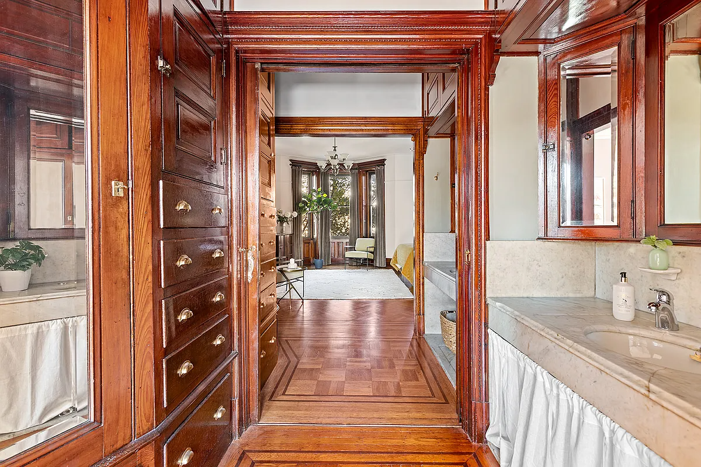
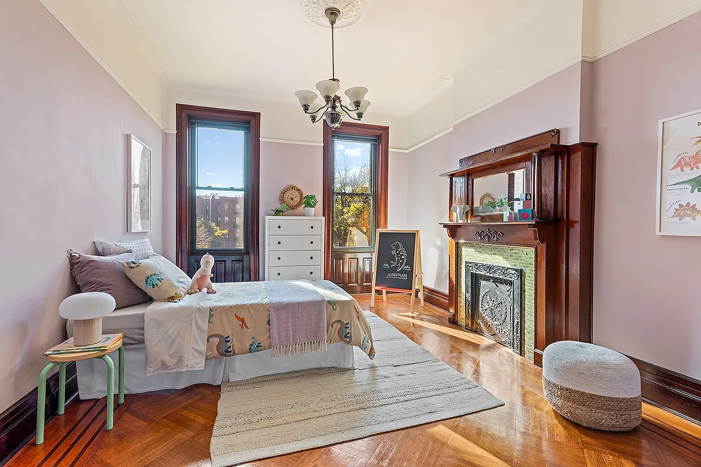
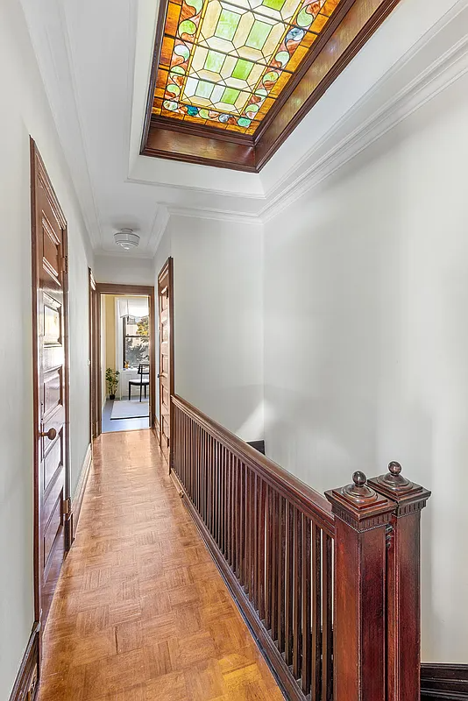
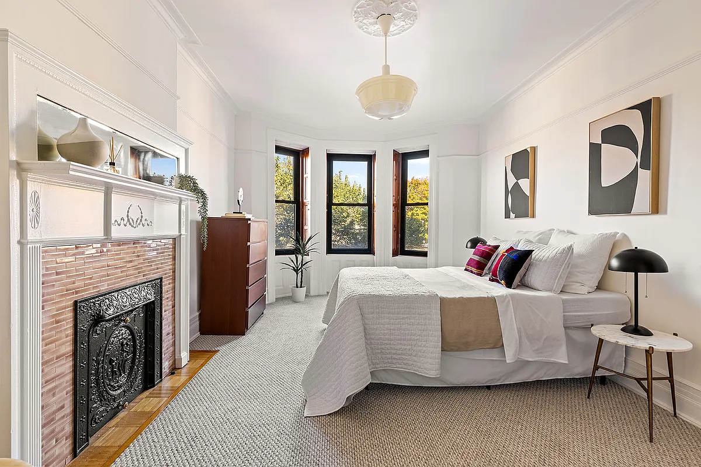

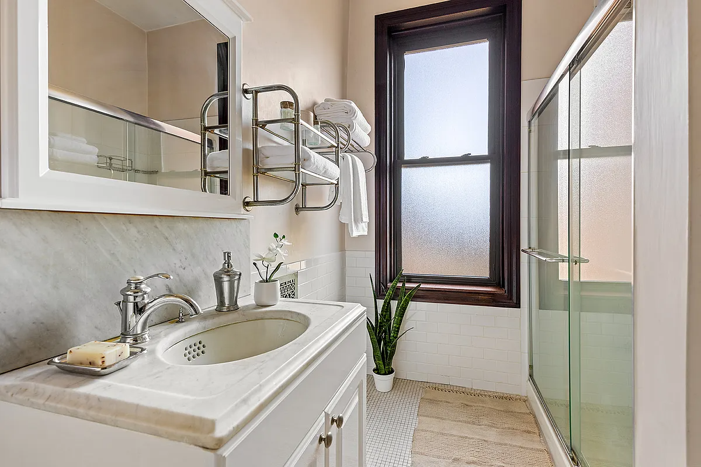
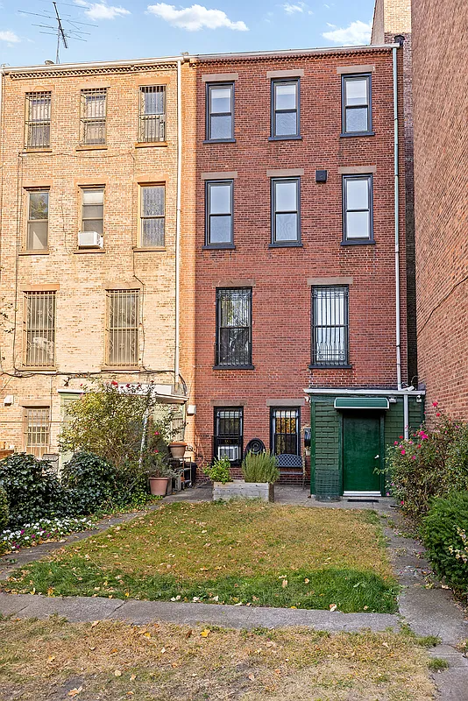

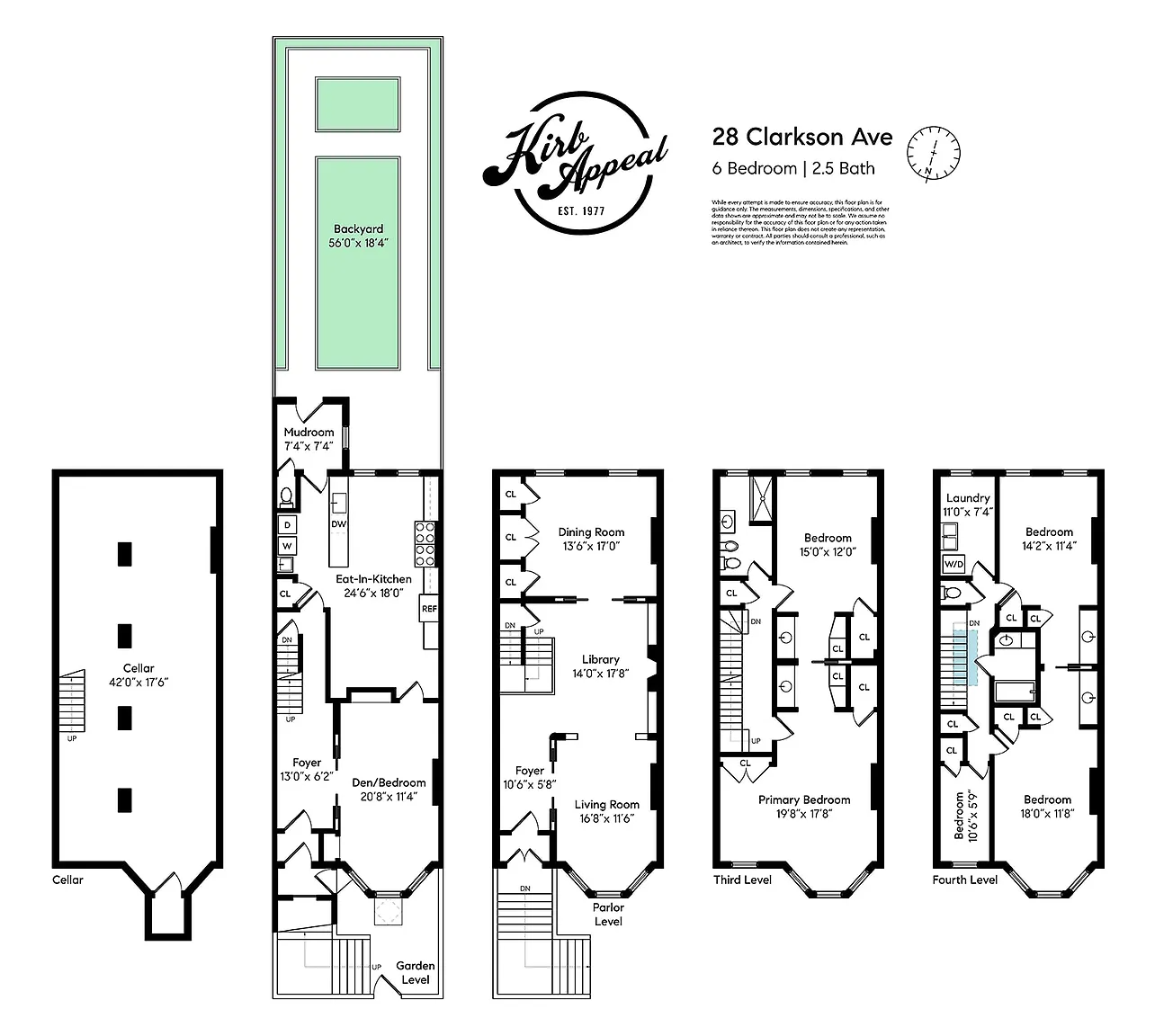
[Photos via Compass]
Related Stories
- Prospect Heights Brownstone With Stained Glass, Parquet Asks $2.995 Million
- Red Hook Townhouse With Vintage Flair, Workshop Asks $1.738 Million
- Park Slope Neo-Grec Brownstone With Burl Woodwork, Mottled Tile Asks $4.25 Million
Email tips@brownstoner.com with further comments, questions or tips. Follow Brownstoner on X and Instagram, and like us on Facebook.

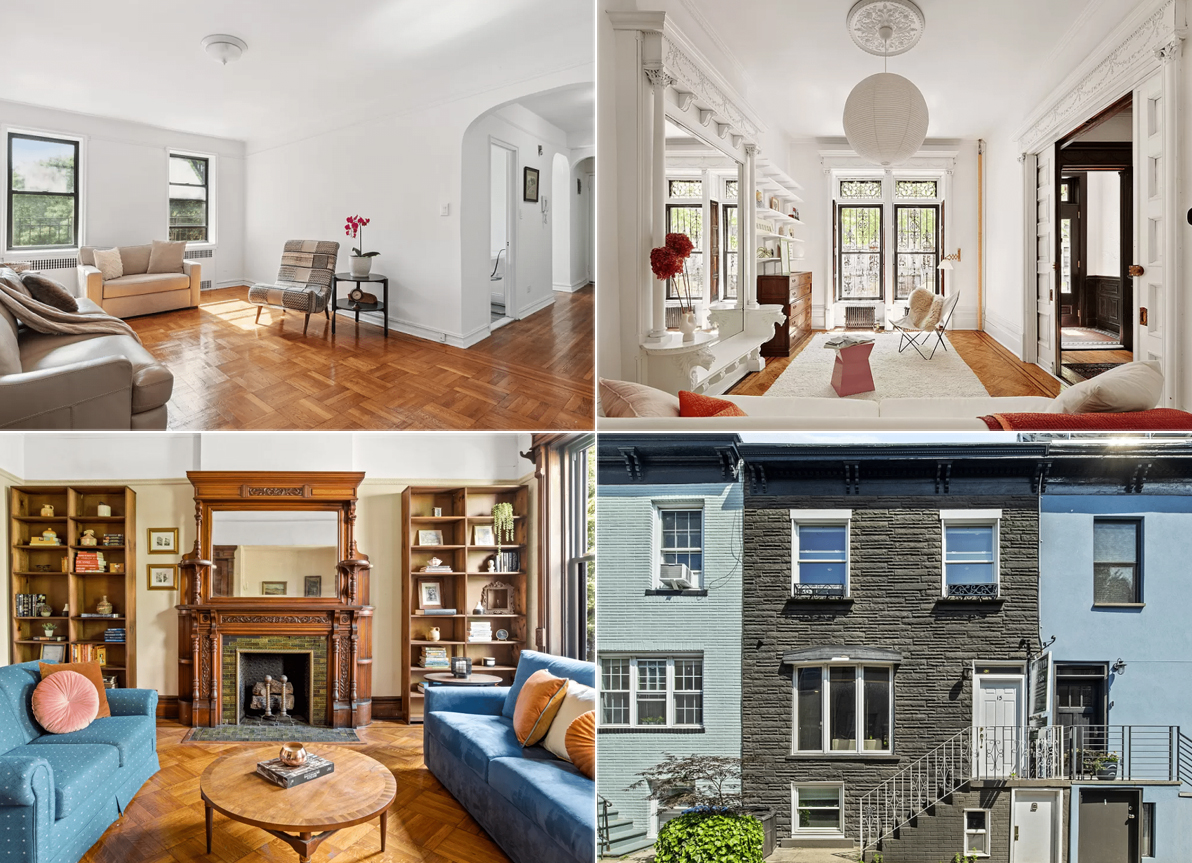

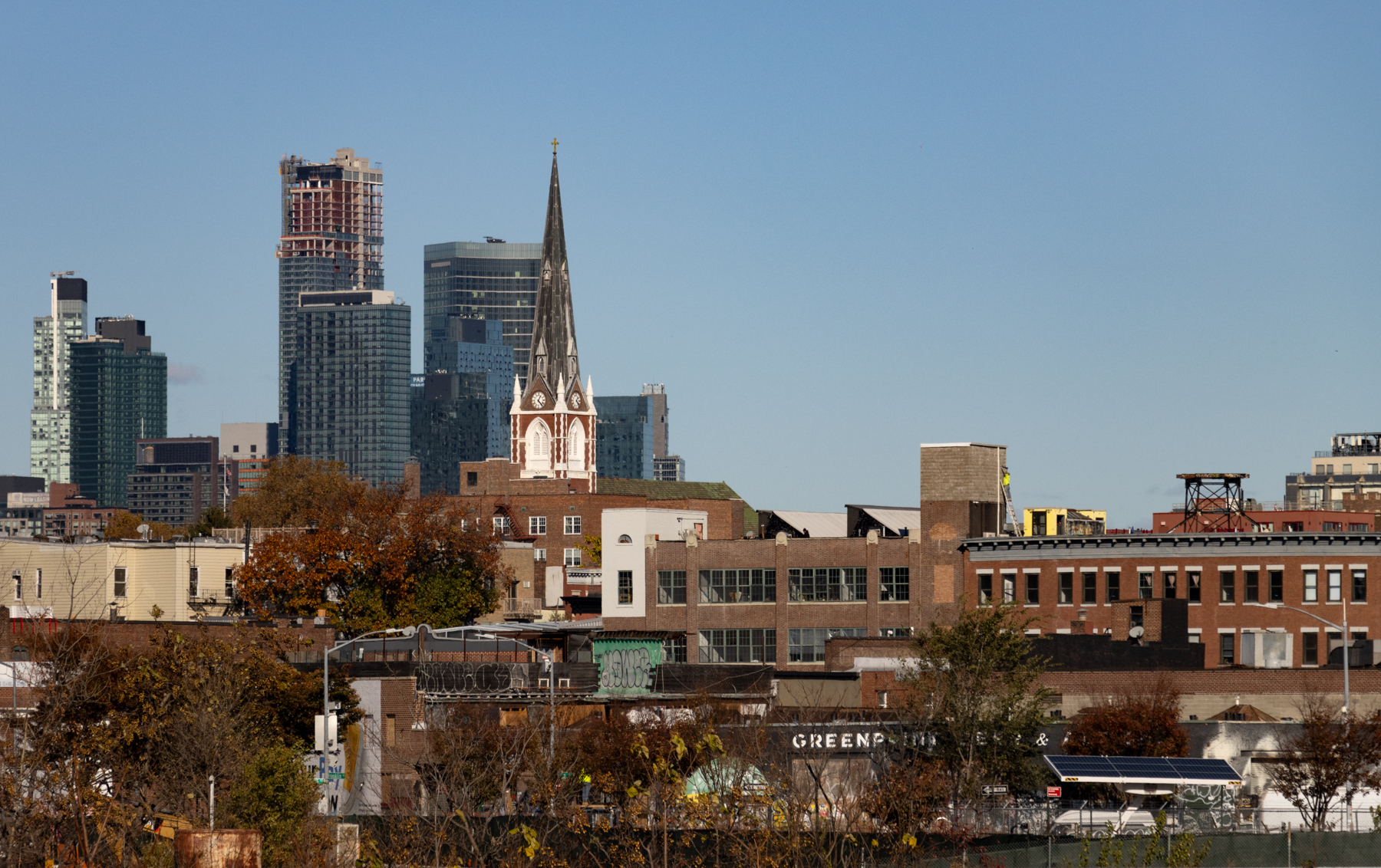
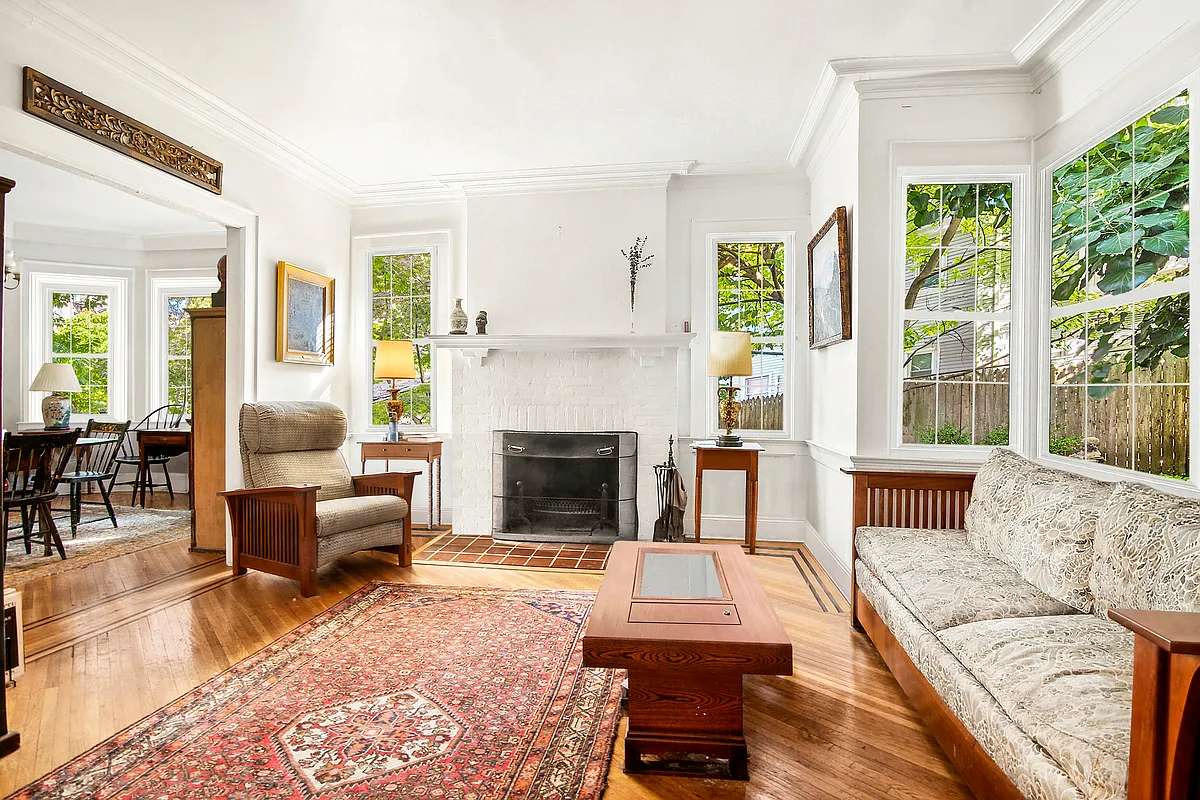



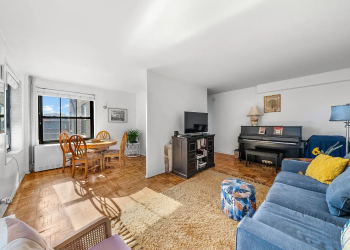
This house is within the boundaries of Prospect Lefferts Gardens (which, of course is part of Flatbush). IIRC it has been on our house tour in the fairly distant past.
Bob, thank you for your comment. Brownstoner considers Clarkson to be the dividing line, and this house is on the Flatbush side.
Carkson IS the southern boundary of PLG. BOTH sides of Clarkson are considered to be in PLG by PLGNA, which set those boundaries many years ago. Of course all these neighborhood boundaries are quite arbitrary.
Good to know! Thank you!
FWIW this house has been on the PLG house tour at least twice.