South Midwood Dutch Colonial With Wood Floors, Porch, Parking Asks $2.395 Million
Divided into two spacious apartments, the house preserves its flow and charm with original features such as coffered ceilings and updates such as a walk-in marble shower.

Photo via Douglas Elliman
Situated on a Flatbush corner, this early 20th century standalone offers a big yard, parking and, inside, updates alongside period details. Those original features and the house’s flow and footprint don’t seem to have suffered despite 2024 Glenwood Road being converted to a two-family with an upper duplex and a first-floor rental.
It is located in one of the micro nabes that was carved out of former Flatbush farmland in the early 20th century, in this case South Midwood. Construction in the area launched in 1900 with the Brooklyn Daily Eagle reporting the architecture would “revel in the diversified possibilities of the Queen Anne, colonial and Eastlake styles.” Builder William Bordfeld filed plans for houses on this block and nearby in 1911 and 1912 with R. T. Schaefer noted as the architect. The duo were likely behind this house as well, as Bordfeld is recorded as having sold it to its first owners in 1913.
It isn’t shown in the listing photos, but the house does still have the gambrel roof typical of the Dutch Colonial Revival style popular at the time. A clear view of it can be seen in the circa 1940 tax photo, which also shows the enclosed front porch and an open side porch. When the house sold in 1941, it was still a single-family, but a 1948 certificate of occupancy shows it was converted to a two-family that year.
Even divided up, it still offers fairly spacious units, with a three-bedroom duplex and a two-bedroom first-floor unit. A finished basement holds laundry, a kitchenette, and rec room. Both units have renovated kitchens, wood floors, and access to outdoor space.
The first-floor apartment is entered via the expansive wraparound porch, which offers some bonus living space. The original parlor still has a brick fireplace, coffered ceiling, window seat, and the wood flooring found throughout much of the house. The street-facing bedroom was likely an original dining room with another coffered ceiling.
In the kitchen are wood Shaker-style cabinets, a tile floor, and a closet that holds a stackable washer/dryer for the unit, the floor plan shows. On this level is a full bathroom as well as a half bath en suite to the rear bedroom.
Access to the duplex is via the side porch off East 21st Street, which has room for a bit of outdoor seating next to the windowed vestibule. The house’s second story, a former bedroom floor, has been set up with dining room and living room facing the street and a bedroom and kitchen at the rear with a full bath in between.
In the windowed kitchen are Shaker cabinets, a peninsula with room for seating, and a white subway tile backsplash. The full bath offers period style with white fixtures, a built-in shower, a colorful mosaic tile floor, and a stained glass window.
The top floor comprises a central den, two bedrooms, and a full bath. The skylit bath under the gambrel’s peak has been outfitted with a marble and glass walk-in shower as well as a soaking tub.
Outside, the landscaped garden includes a paved patio, large trees, and multiple planting beds with shrubs and perennials. The private driveway and garage are accessible via East 21st Street.
Rebekah Carver of Douglas Elliman has the listing, and the property is priced at $2.395 million. Worth the ask?
[Listing: 2024 Glenwood Road | Broker: Douglas Elliman] GMAP
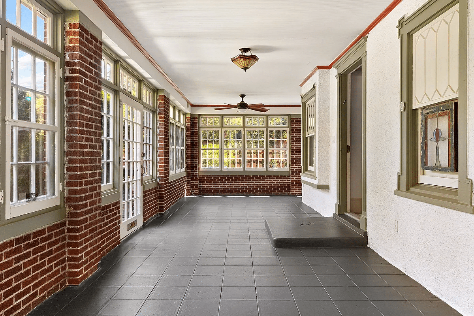
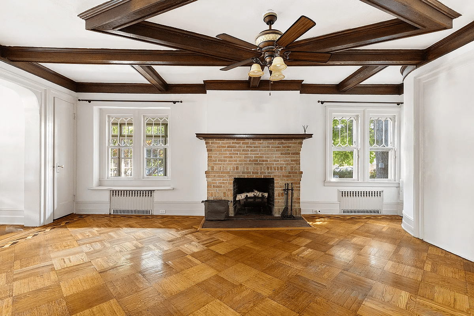
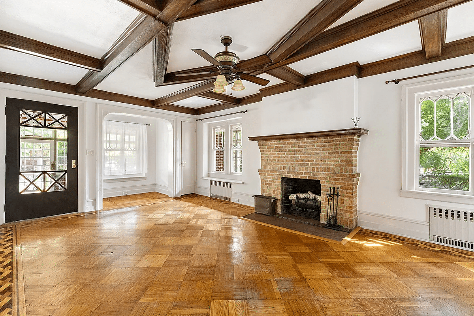
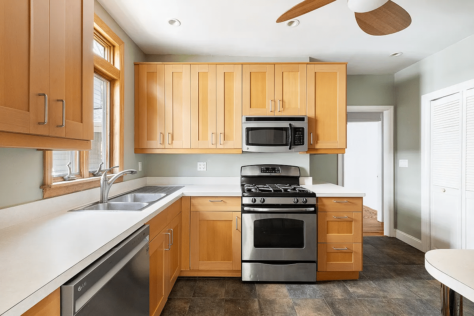

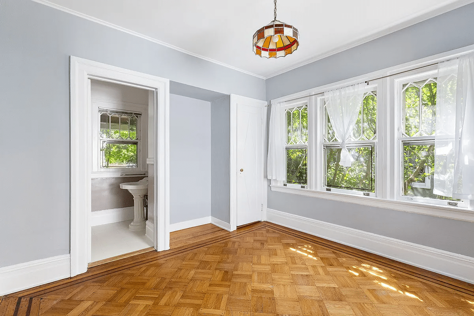
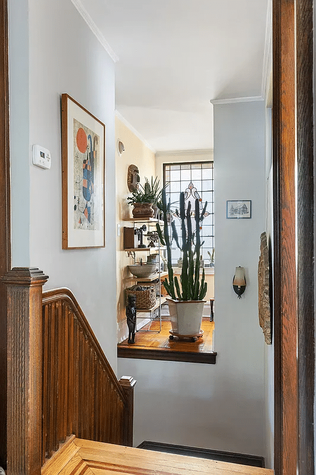
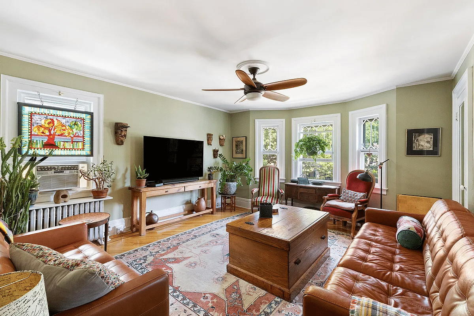

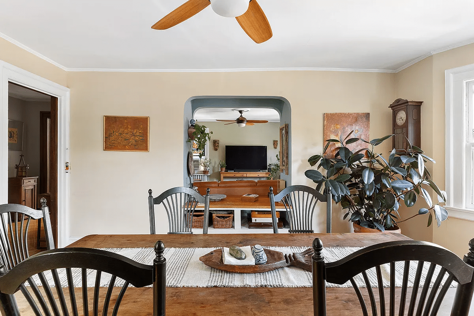
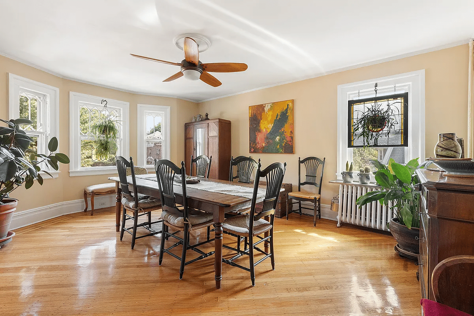
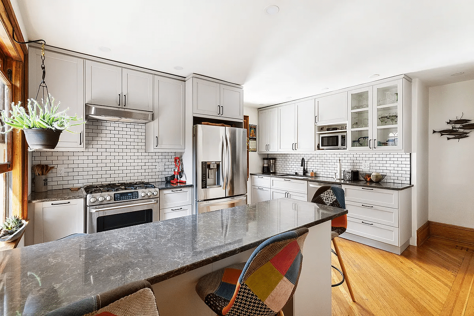


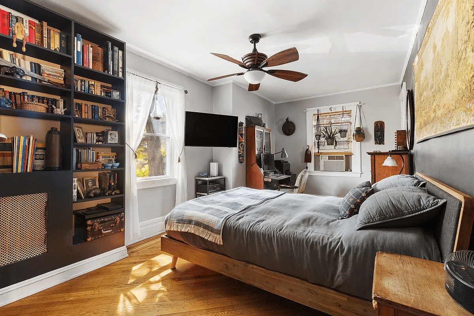
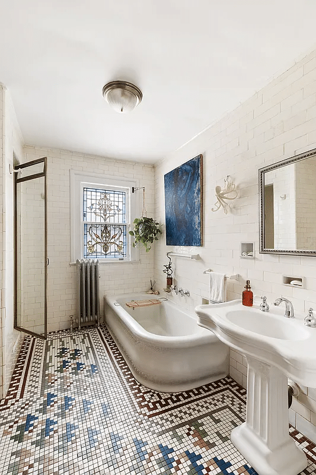

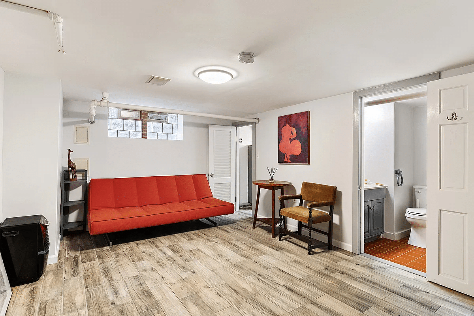
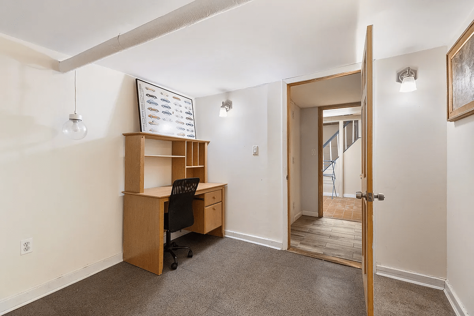
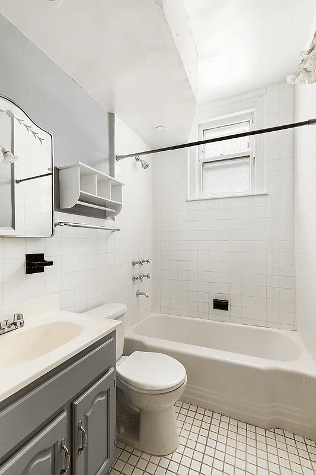
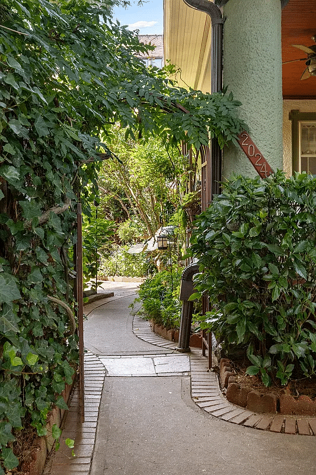
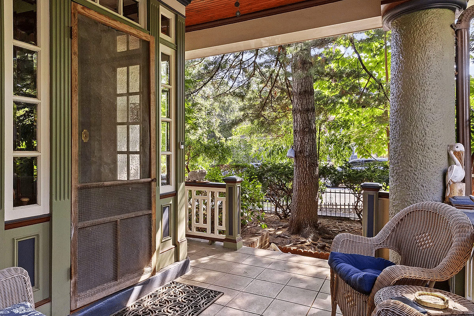
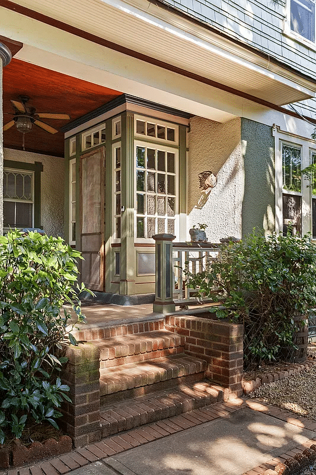
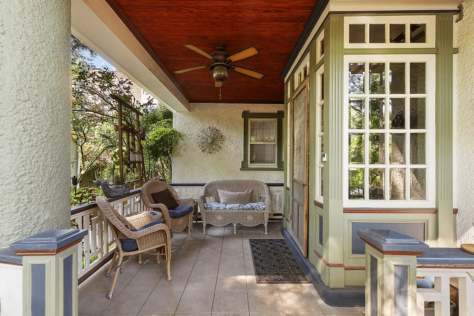
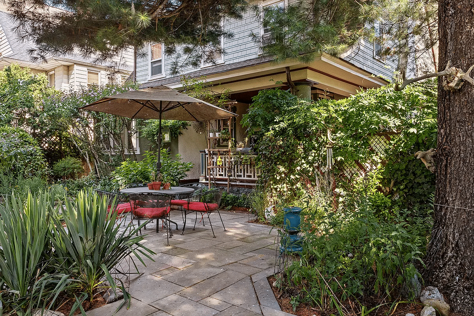

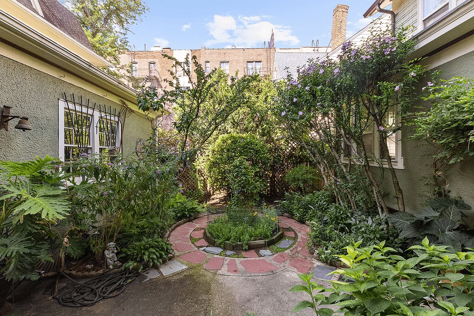
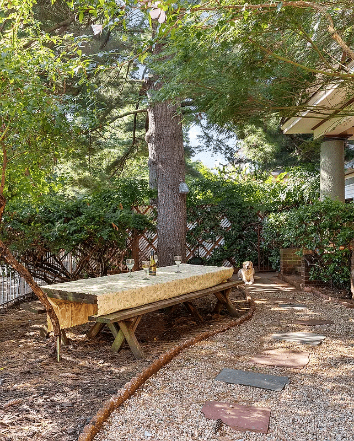
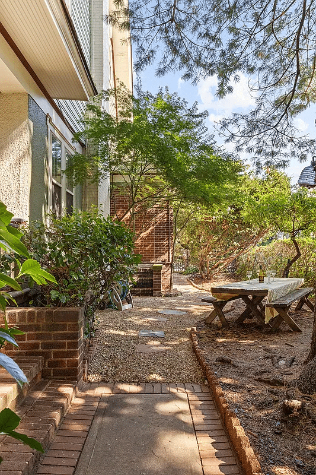
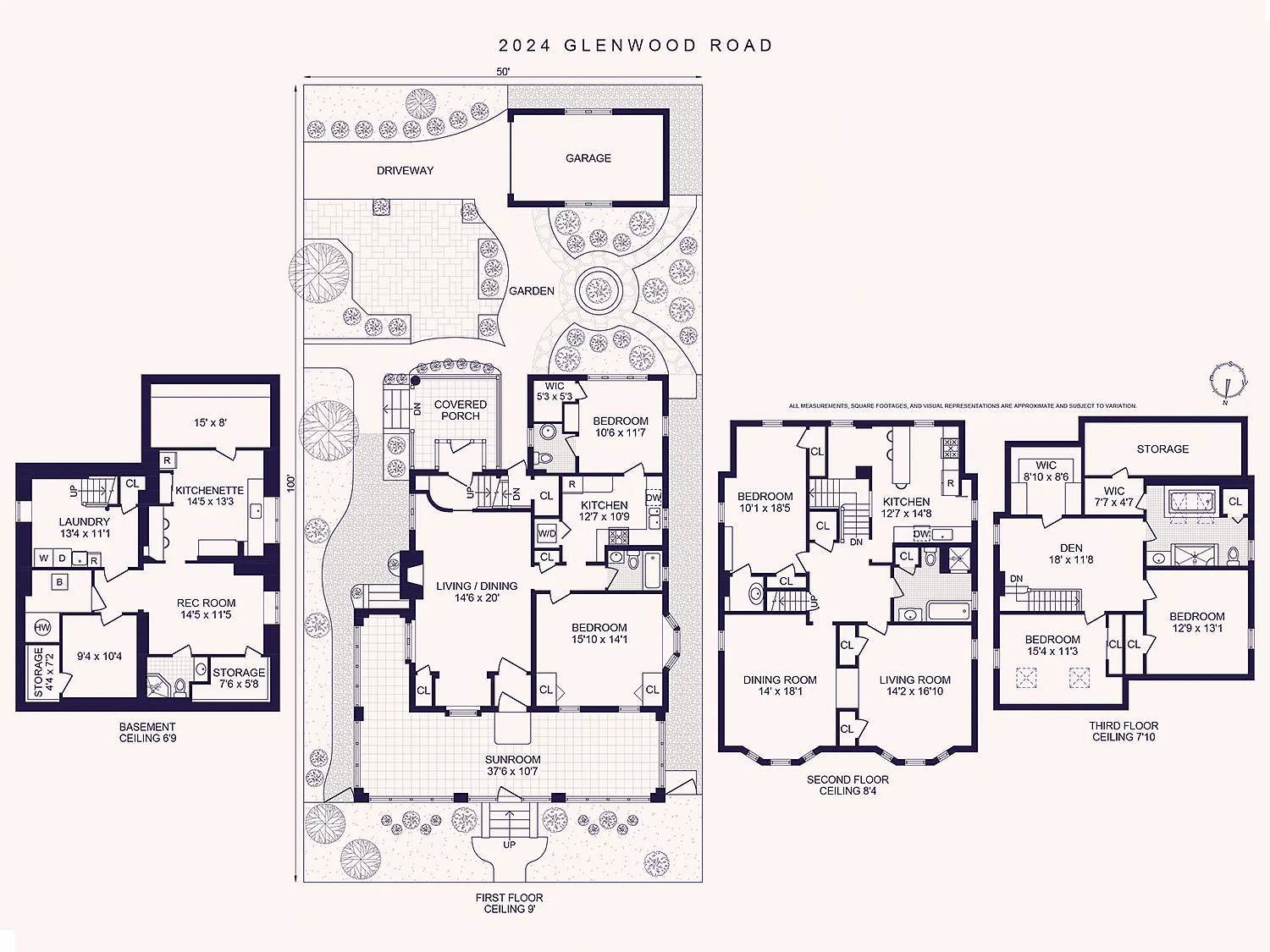
Related Stories
- Bay Ridge Two-Family With Wood Floors, Built-ins, Stained Glass Asks $1.29 Million
- Clinton Hill Neo-Grec Brownstone With Mantels, Pier Mirror, Reno’d Kitchens Asks $4.9 Million
- Bed Stuy Townhouse With Fretwork, Mantels, Built-ins Asks $2.2 Million
Email tips@brownstoner.com with further comments, questions or tips. Follow Brownstoner on X and Instagram, and like us on Facebook.

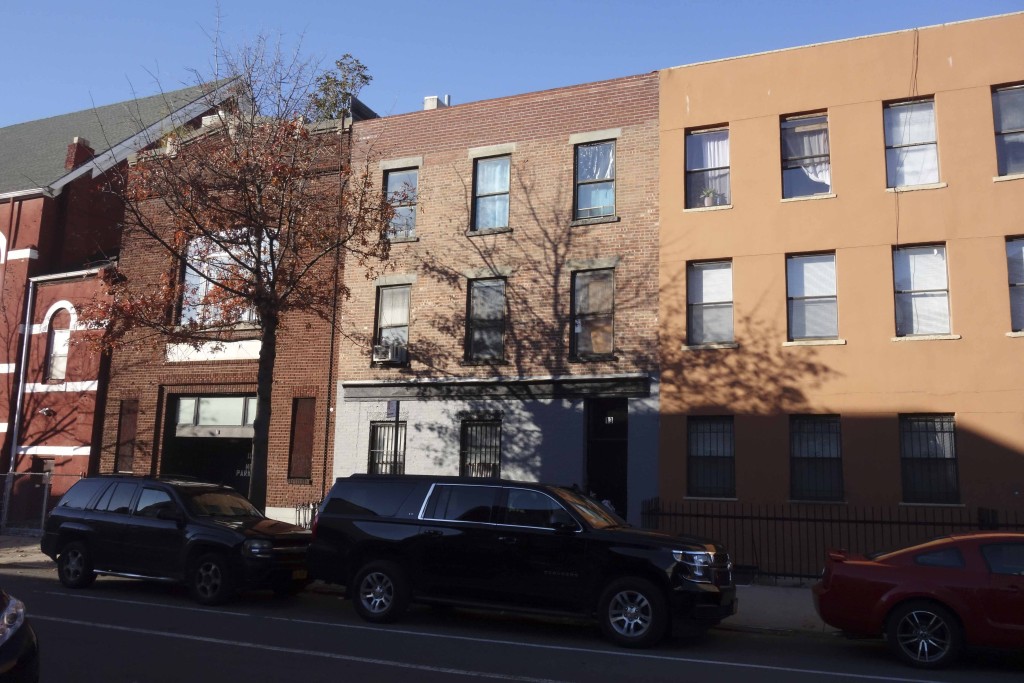
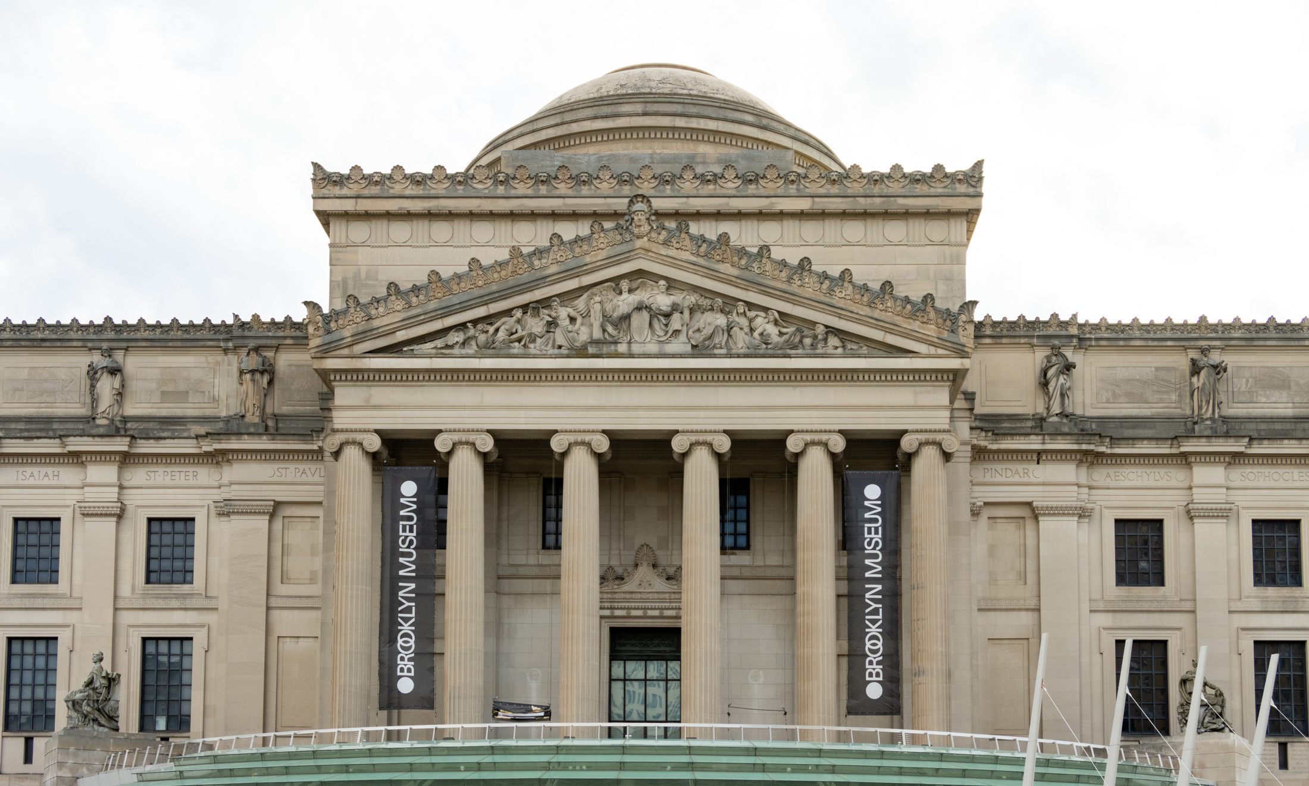
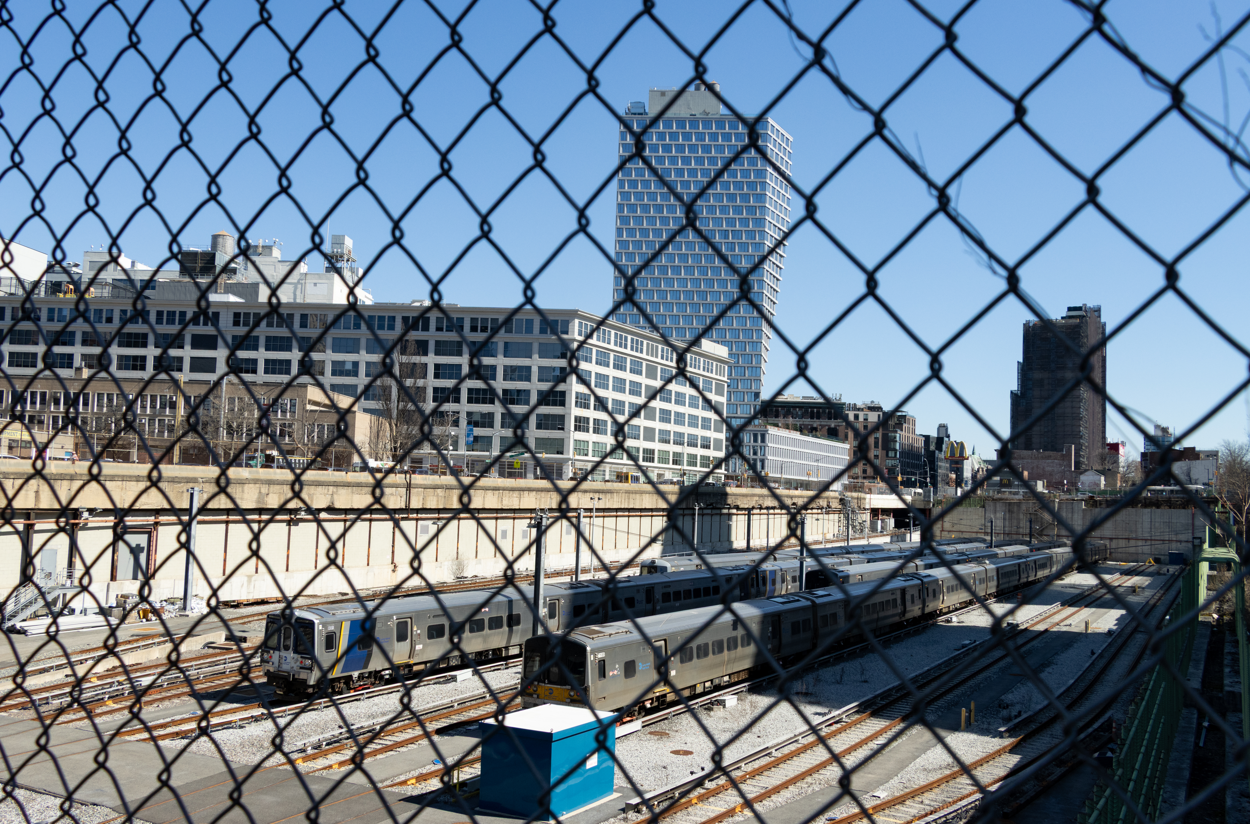
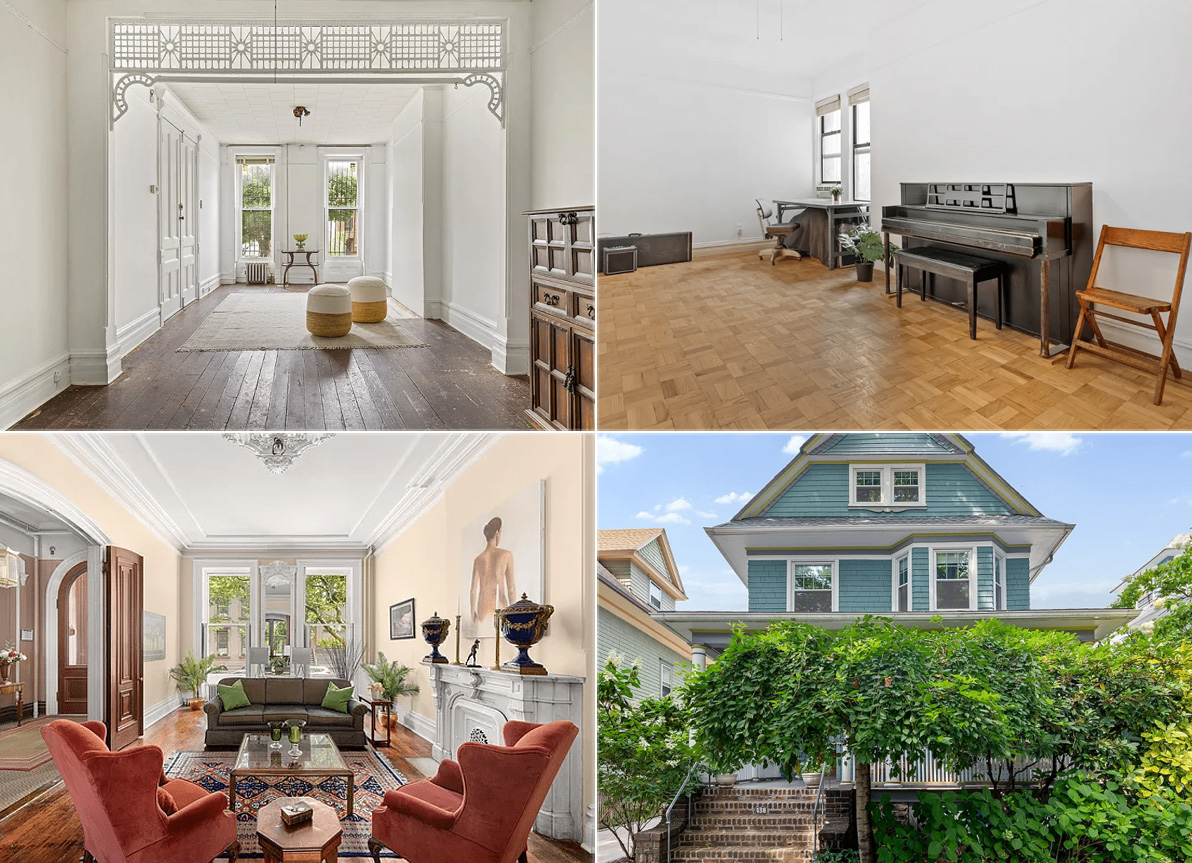




What's Your Take? Leave a Comment