South Midwood Arts and Crafts House With Mantels, Built-ins, Garage Asks $2.495 Million
Behind a Permastone facade, this early 20th century standalone has a surprising wealth of original woodwork, including mantels, wainscoting and built-ins.

Behind a Permastone facade, this early 20th century standalone has a surprising wealth of original woodwork, including mantels, wainscoting and built-ins. Located on the corner of Farragut Avenue in the micro nabe of South Midwood, 685 22nd Street also has a two-car garage.
One of the many neighborhoods carved out of former Flatbush farmland, construction kicked off in South Midwood in 1900, with the Brooklyn Daily Eagle predicting it would become a neighborhood of “sylvan dignity” with tree-lined streets and a diversity of architecture in “Queen Anne, colonial and Eastlake styles.” Builders such as John R. Corbin and Co. built single-family homes on what was then known as Elmore Place, and a map of 1906 shows this block already filled with houses and No. 685 complete along with its garage, labelled “auto house.”
The dramatic peak of the front gable gives a hint as to the original character of the house and the historic tax photo shows the massing, with its angled bays and dormered roof, hasn’t changed. Where there is now Permastone there once were shingles, and while the columns of the partially open front porch have been covered, it appears that some of the original brackets might still be in place. The tax photo from 1981 shows the facade had not yet been covered in Permastone at that point.
Save this listing on Brownstoner Real Estate to get price, availability and open house updates as they happen >>
Stepping inside the single-family home, one is greeted with an Arts and Crafts-style foyer, complete with a mantel with built-in shelves and adjoining bookcases with leaded-glass doors. A window seat is placed under a stained glass window and there is wainscoting, wood floors and a beamed ceiling to add to the cozy wood vibe.
While the parlor is lighter in feel, with plaster ceiling details, a picture rail and wood floors, the impressive woodwork continues in the dining room. It has an Ionic-columned mantel with original insert, wainscoting and a plate shelf. The panels of the wainscoting are filled with Anaglypta wallpaper.
The kitchen isn’t as character-filled as the rest of the first floor but it does have wood cabinets, granite counters and a staircase down to the basement.
Upstairs are three bedrooms, including one with a walk-in closet and en suite bath with a double vanity, shower and soaking tub.
The third floor, likely once home to the billiard room mentioned in a 1909 ad for the lease or sale of the house, has been renovated to include a family room and two bedrooms. The smaller of the two bedrooms is outfitted as a home office with built-in storage.
The enclosed yard includes a generous side yard with shrubbery along the fence line and planting beds along the house as well as a paved patio in the rear. The garage is reachable via a gated driveway on Farragut Avenue.
According to the listing, recent upgrades include plumbing, electrical, central air for the second and third floors, and new roofs on the house and the garage.
The house last sold in 2014 for $1.175 million. Listed with Laura Rozos of Compass it is priced at $2.495 million. Worth the ask?
[Listing: 685 East 22nd Street | Broker: Compass] GMAP
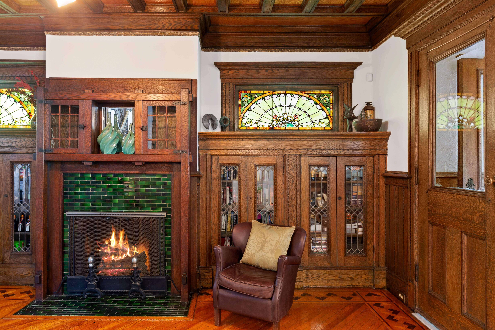
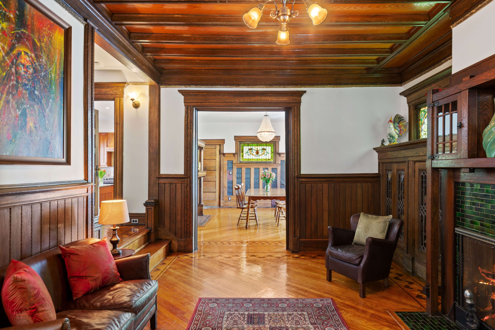
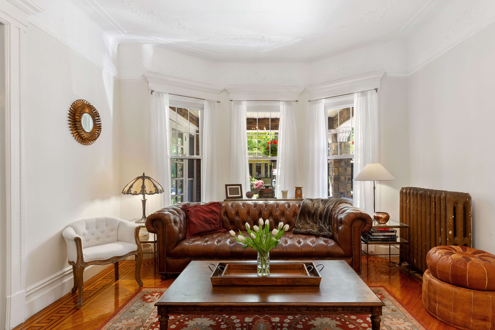
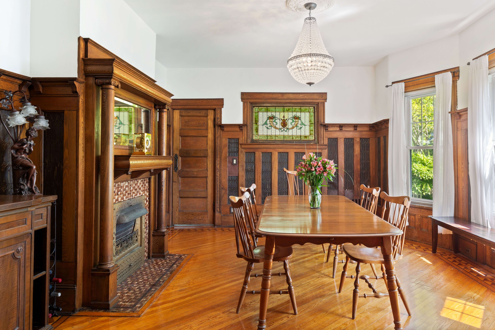
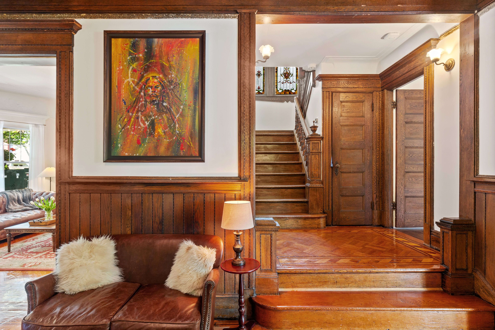
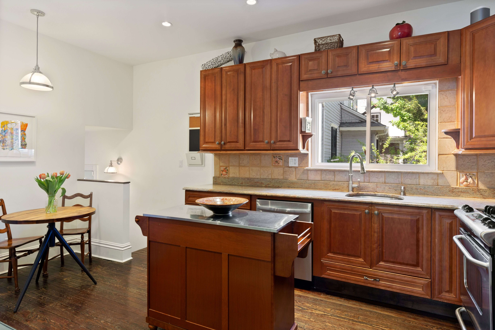
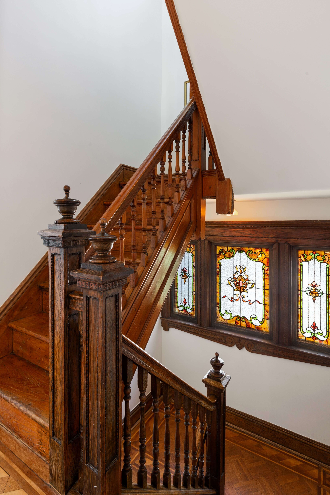
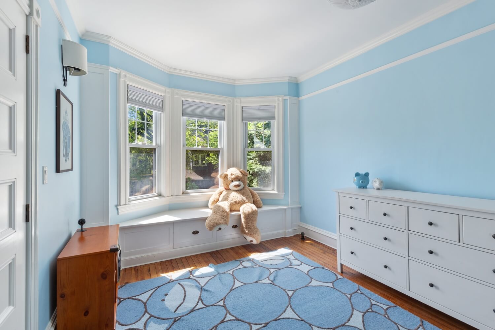
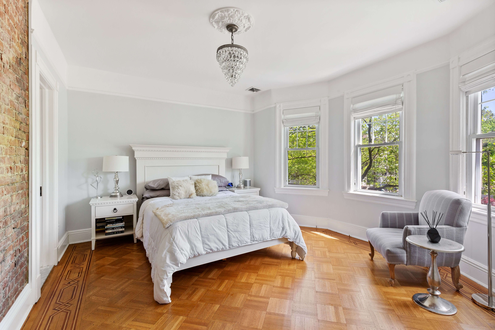
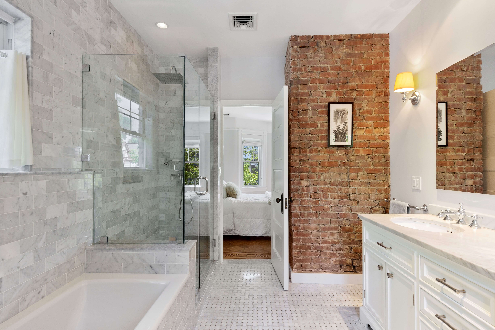

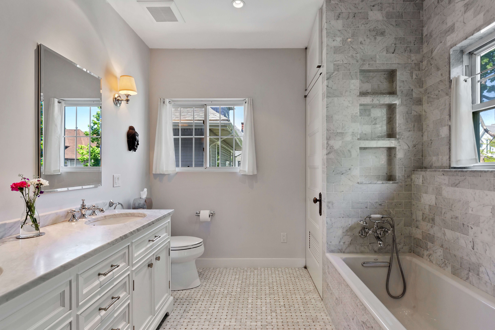
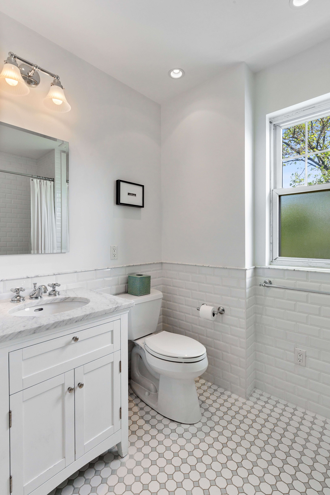
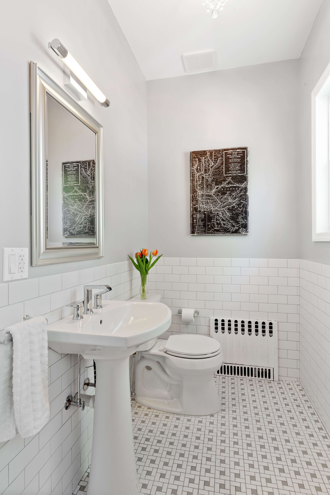
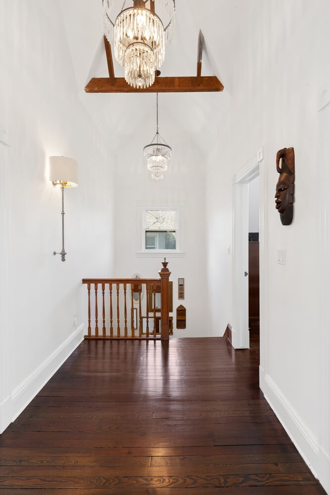
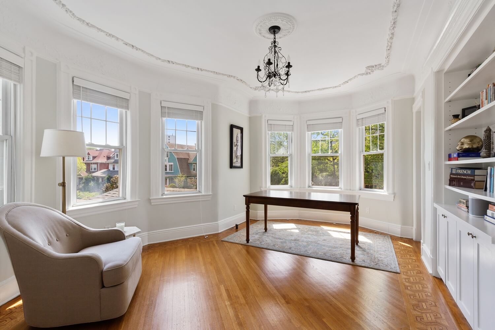
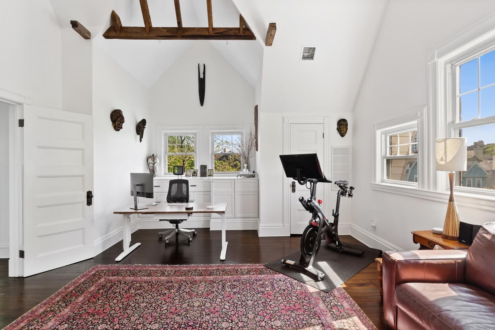
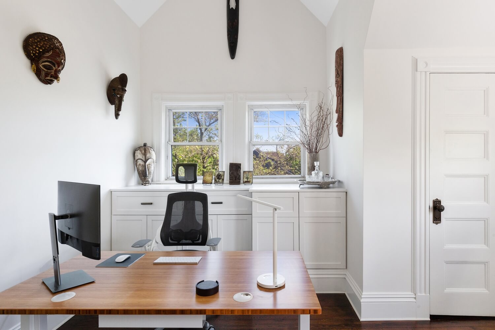
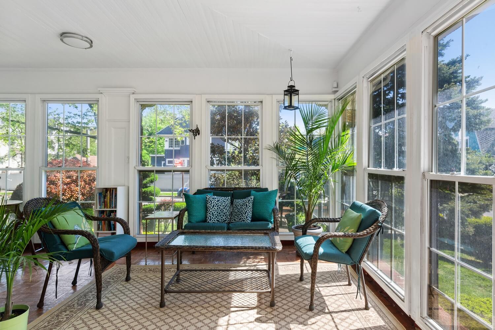
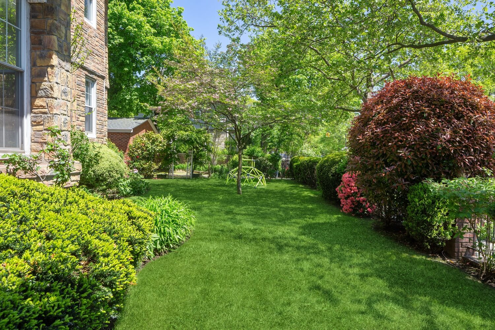
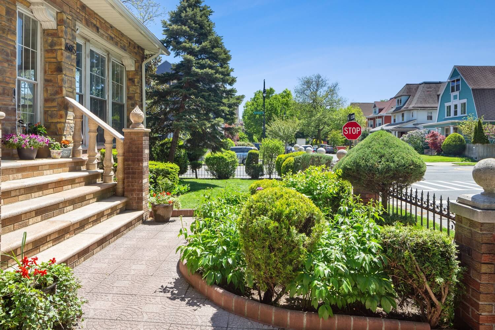
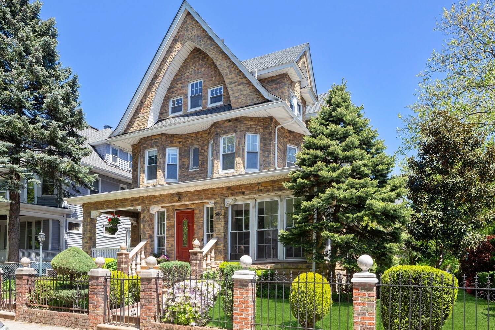
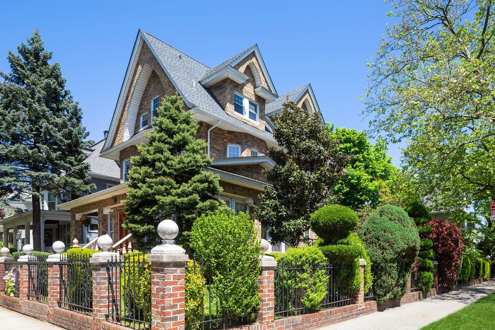

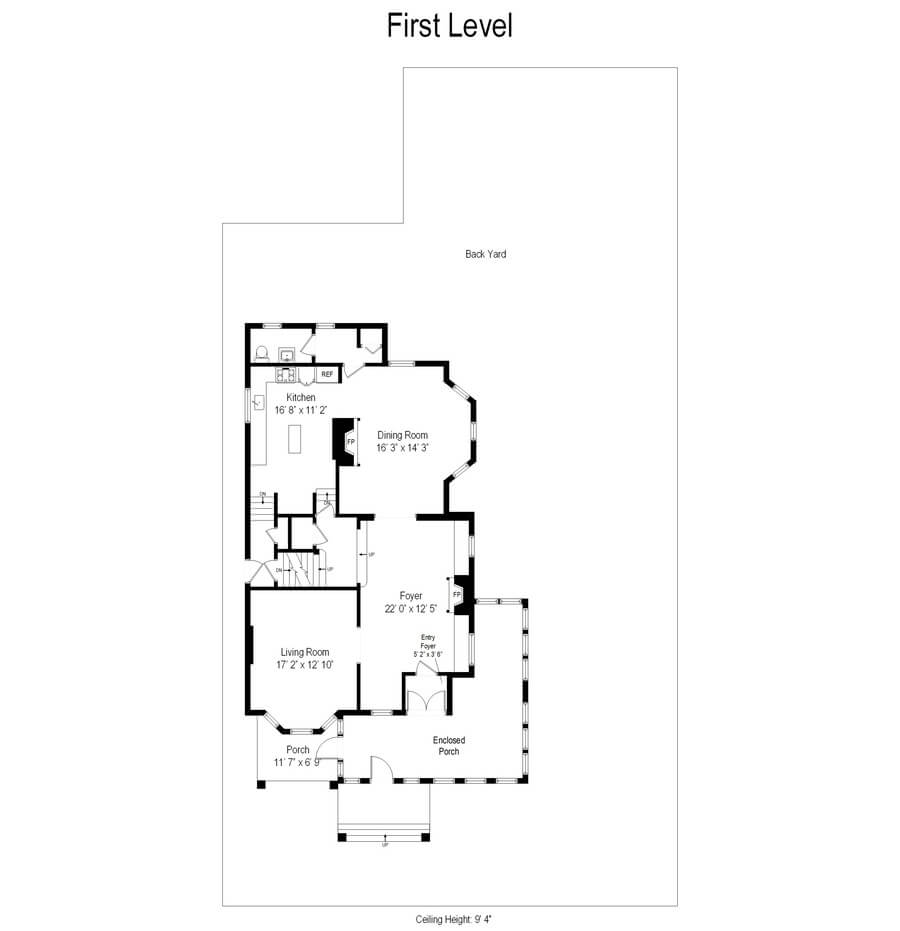
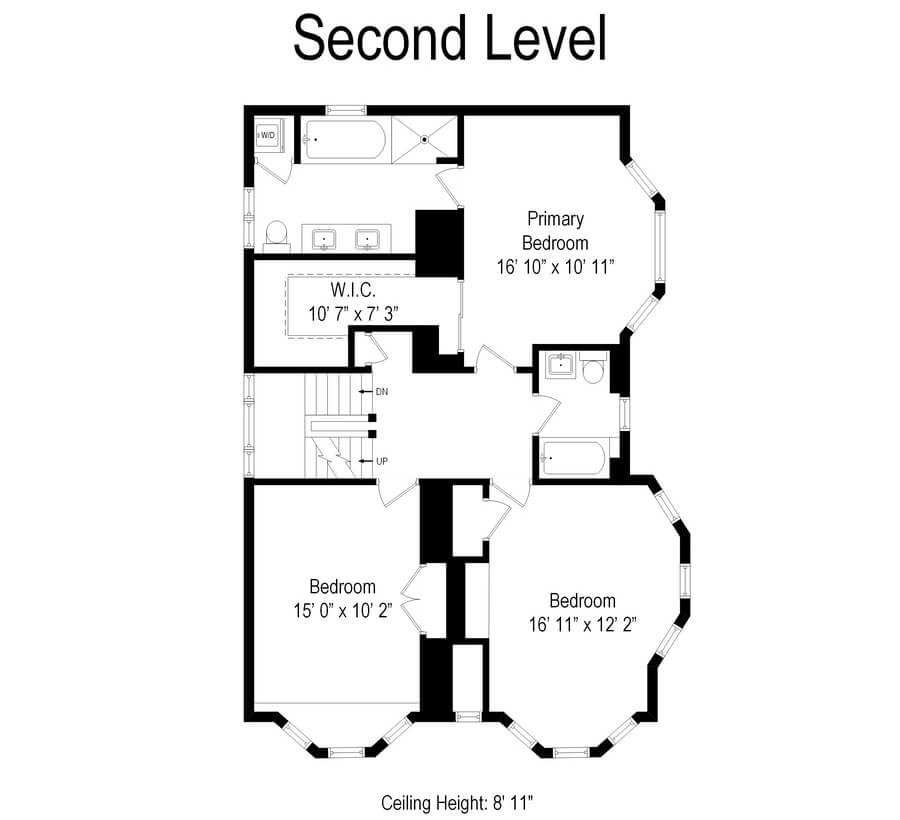
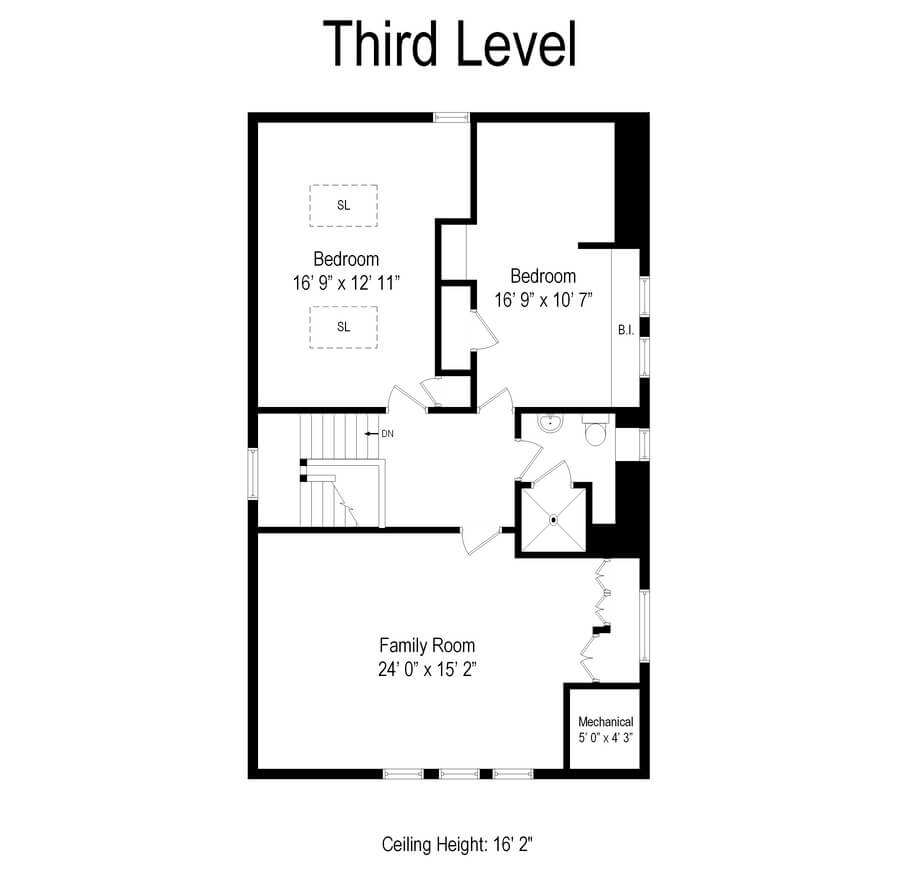
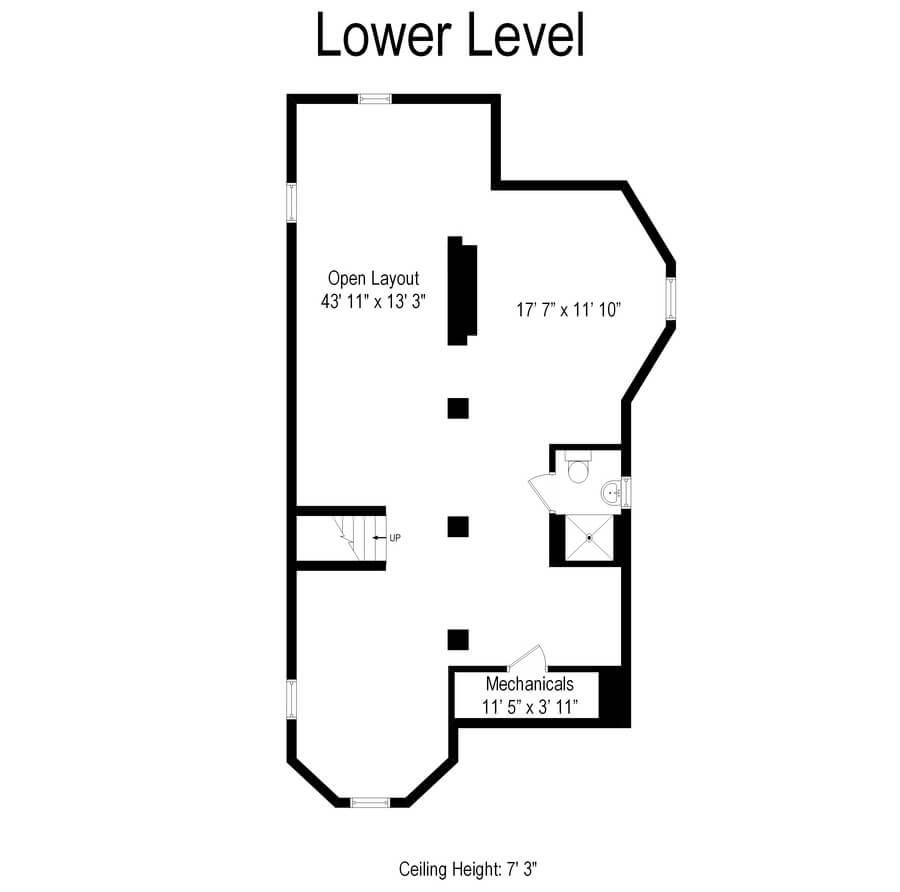
Related Stories
- Find Your Dream Home in Brooklyn and Beyond With the New Brownstoner Real Estate
- Wallpaper-Filled Park Slope Brownstone in Estate Condition With Marble Mantels Asks $2.35 Million
- Midwood Park Standalone With Wood-Burning Fireplace, Parking Asks $1.495 Million
Sign up for amNY’s COVID-19 newsletter to stay up to date on the latest coronavirus news throughout New York City. Email tips@brownstoner.com with further comments, questions or tips. Follow Brownstoner on Twitter and Instagram, and like us on Facebook.

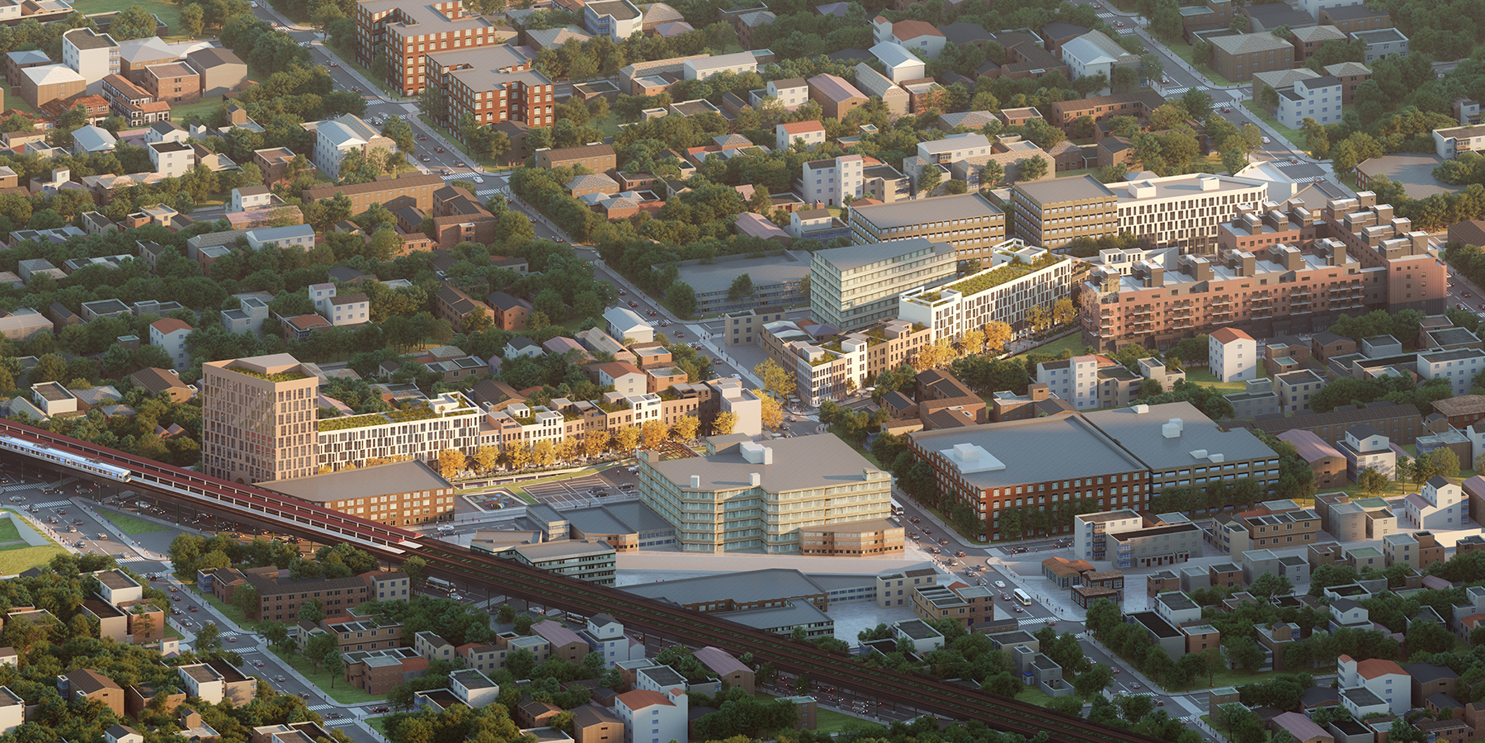
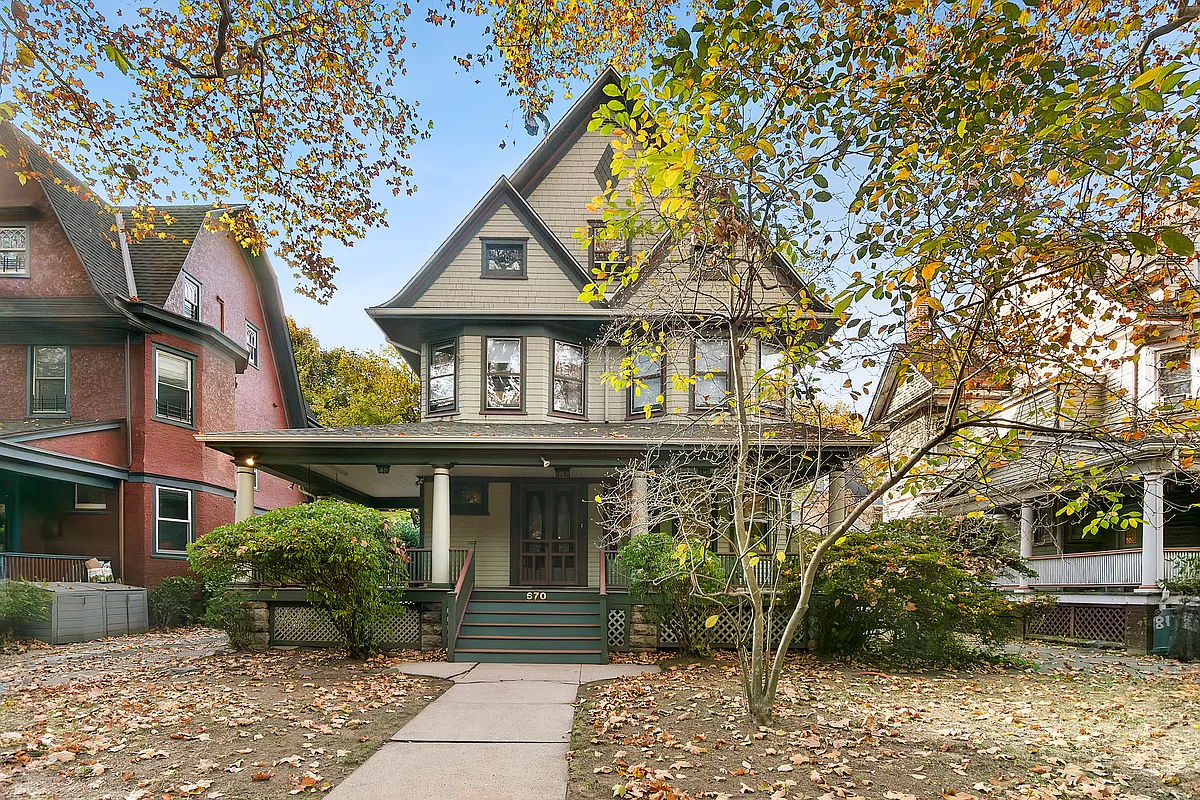
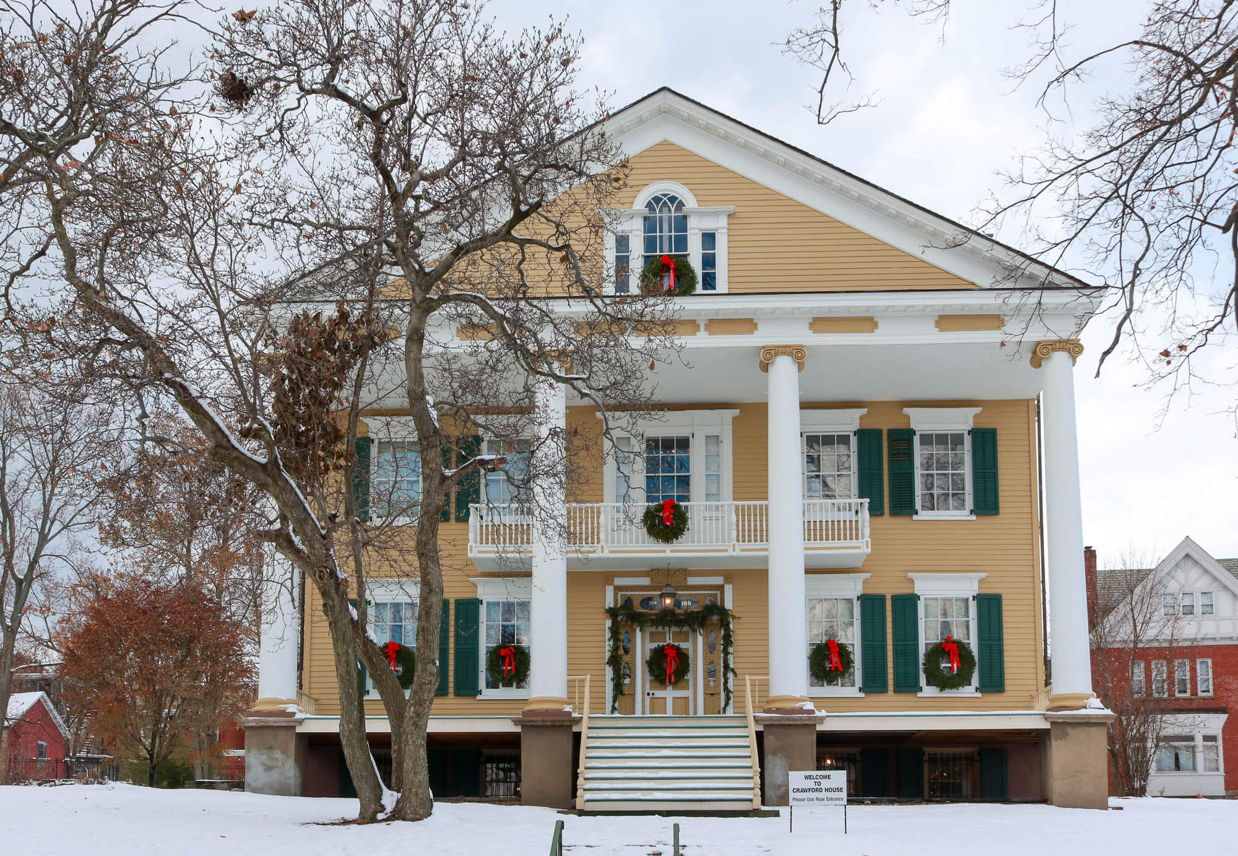
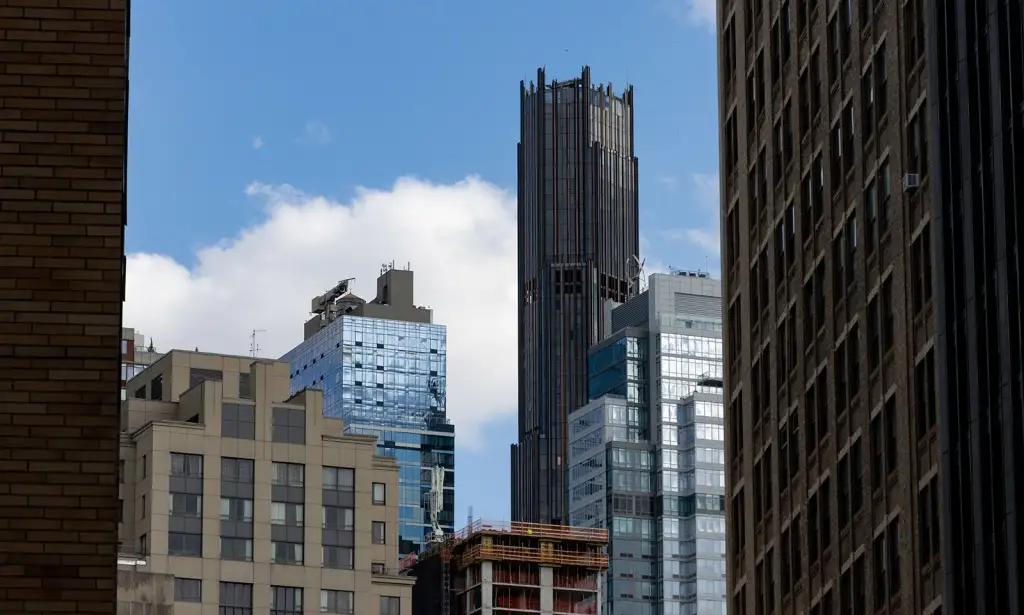




What's Your Take? Leave a Comment