Fort Greene Greek Revival With Porch, Solar, Central Air Asks $5.875 Million
One of a row of charming wood frame houses in the Fort Greene Historic District, this 1850s Greek Revival got a substantial reno that included restoring the exterior and adding modern amenities like central air to the interior.

One of a row of charming wood frame houses in the Fort Greene Historic District with distinctive parlor floor porches, this 1850s Greek Revival got a substantial reno that included restoring the exterior and adding modern amenities like central air to the interior.
The renovation of the 20 foot wide and 35 foot deep single-family house was taken on by the homeowners who described it to Brownstoner’s Cara Greenberg as “dilapidated but grand, a relic of old New York” when it was featured in The Insider in 2017. All the plumbing and electric were updated, the back wall of the house replaced, and new white oak floors put in place. Original Greek Revival style ear moldings were restored or re-created.
On the exterior, the striking feature of the house, the Corinthian columns gracing a porch that stretches across the parlor level, was restored. All of the houses in the row, which includes two pairs of frame dwellings, have been altered over the centuries. At No. 295, those changes include a raised attic story, according to the designation report.
No stoop breaks up the high porch, so the entrance is a mudroom with radiant floor heating at the garden level. There is a family room with a wet bar and a bedroom/office on this level while the kitchen is on the parlor level. Two floors of bedroom space include bedrooms with a jack-and-jill bathroom on the second floor and a top floor suite with office space and a dressing room.
The floor plan on the parlor level is open, with living and dining at front and kitchen at the rear. A salvaged mantel surrounds a working gas fireplace. The kitchen has a large island, Shaker-style cabinets with brass pulls, and a wall of windows that includes a glass door with access to a rear deck.
There’s a working wood burning fireplace in the top floor bedroom. An en suite bath has a soaking tub and open shower.
Laundry is adjacent to the other three bedrooms, while the cellar is currently decked out as a children’s play room.
The landscaped rear yard is enclosed with a horizontal fence and includes a stone patio, planting beds, and a stretch of lawn. A recent overhaul of the cellar and garden was handled by River Interiors and Palette Architecture, one of the sellers told Brownstoner.
When the house sold in 2015, pre-renovation, it went for $2.35 million. Listed with Abigail Palanca, Julie Moss Silver, and Ryan Serhant of Serhant, the current asking price is $5.875 million. What do you think?
[Listing: 295 Cumberland Street | Broker: Serhant] GMAP
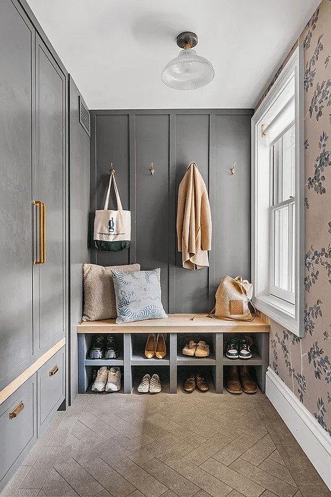

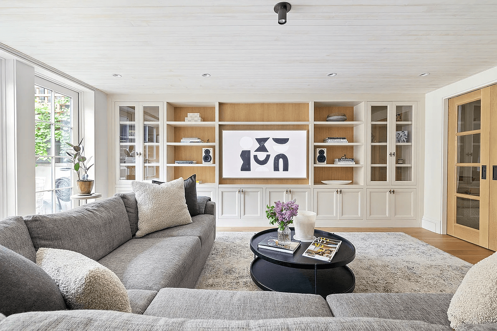
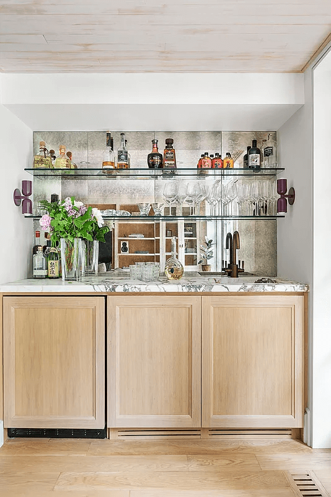
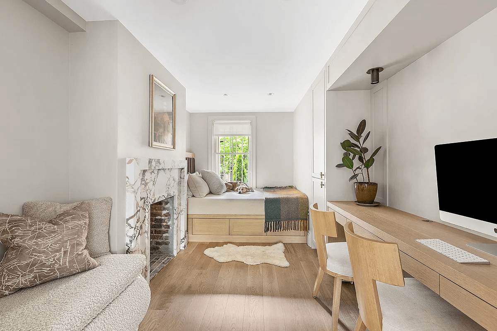
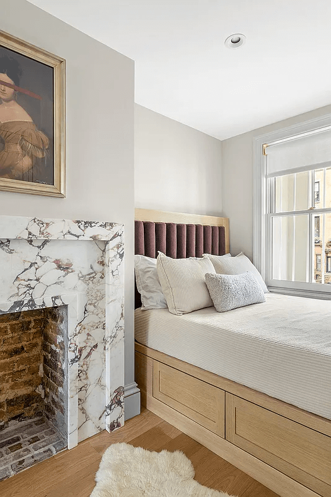
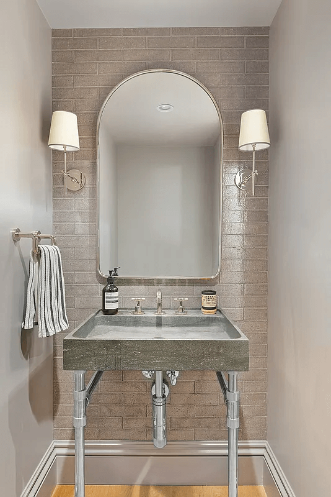

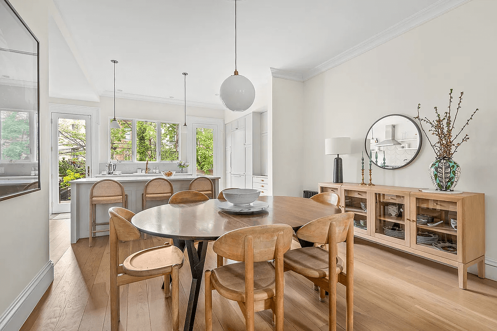

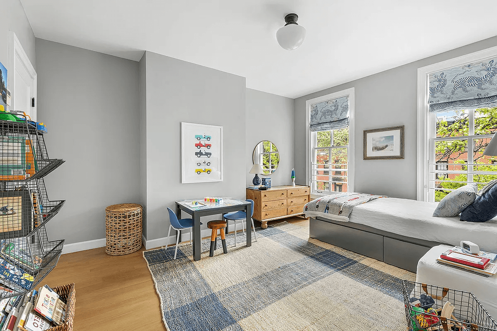
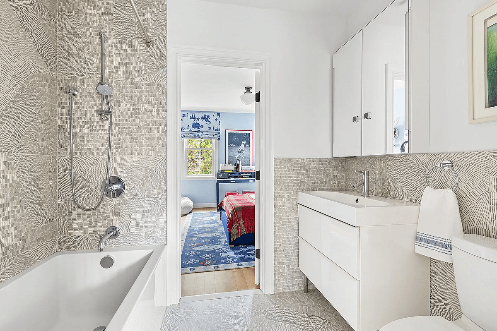
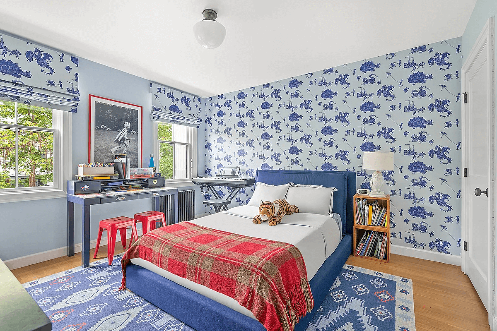
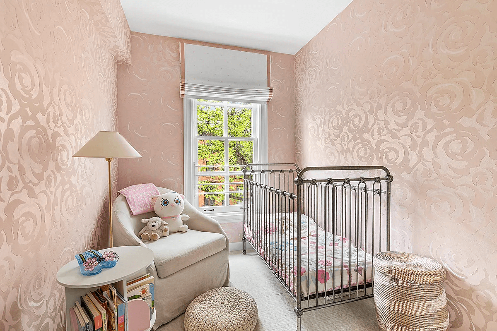

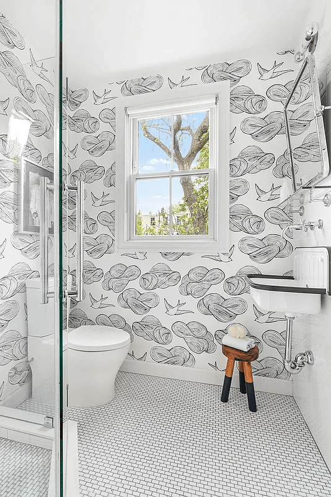
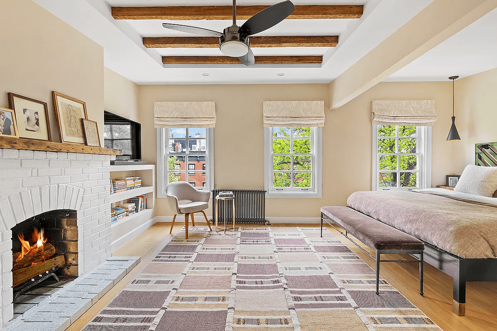
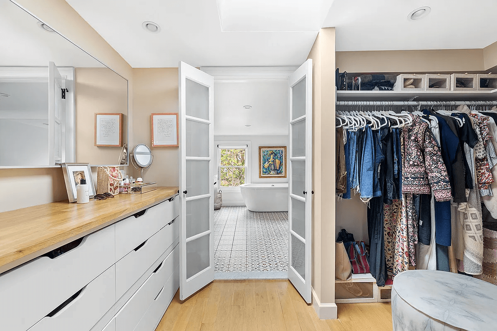
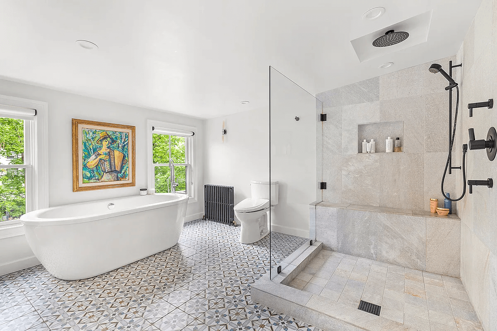
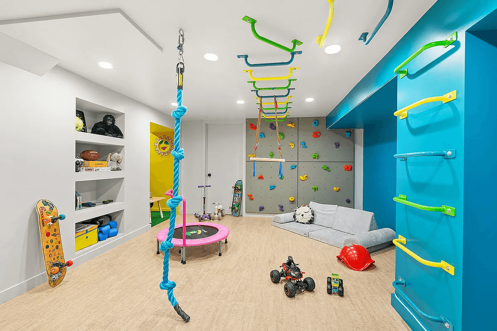
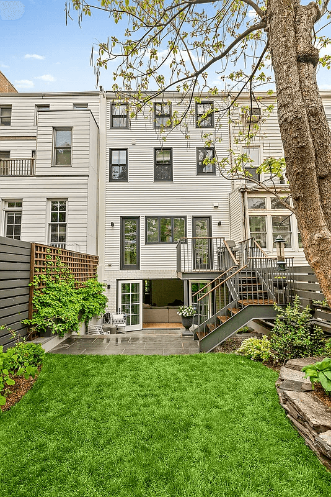
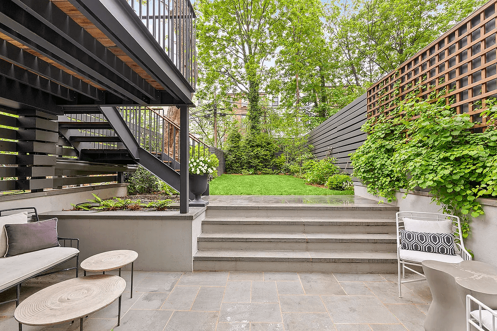
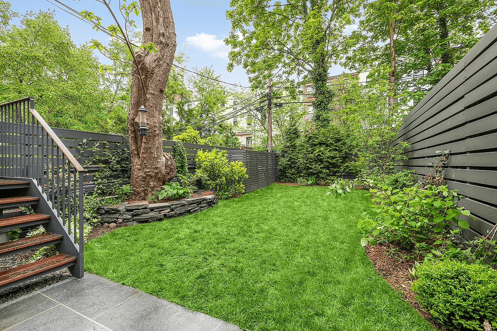
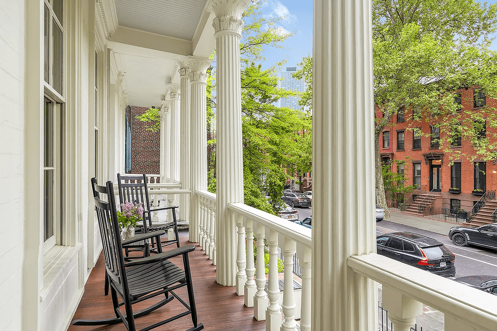
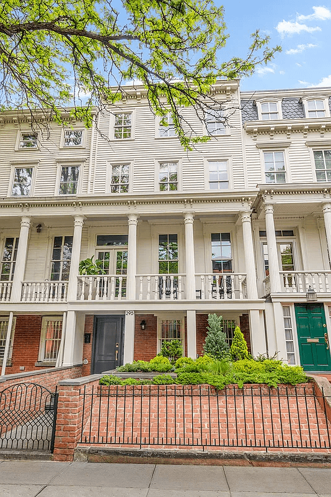

Related Stories
- ‘Queen’ of Prospect Park South’s Lovely Edwardian With Wraparound Porch Asks $3.495 Million
- Back on the Market Sans Chicken Coop, Fort Greene Brownstone Asks $5.85 Million
- Prospect Park South Tudor With Mantels, Woodwork, Garage Asks $1,999,999
Email tips@brownstoner.com with further comments, questions or tips. Follow Brownstoner on Twitter and Instagram, and like us on Facebook.

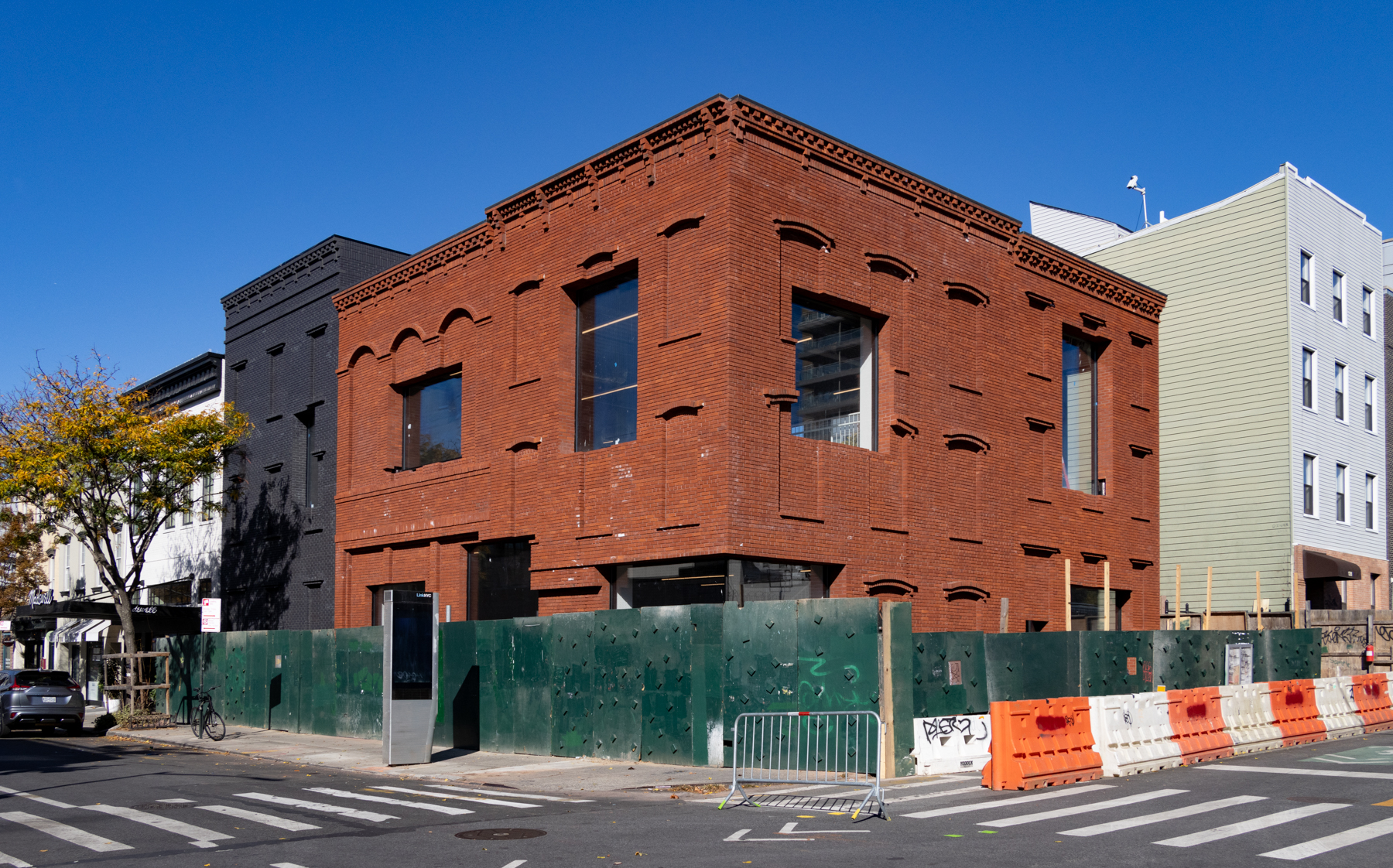

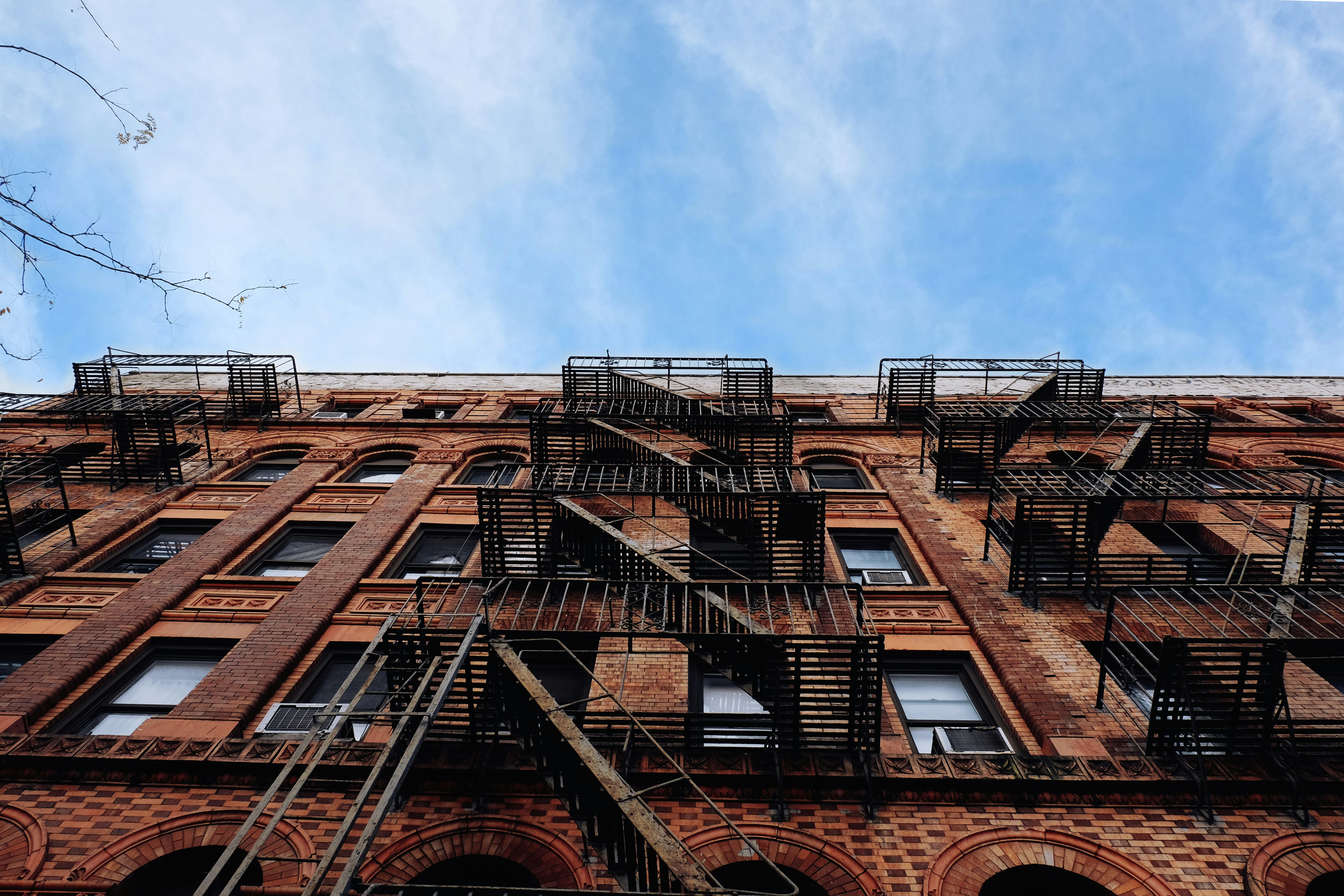
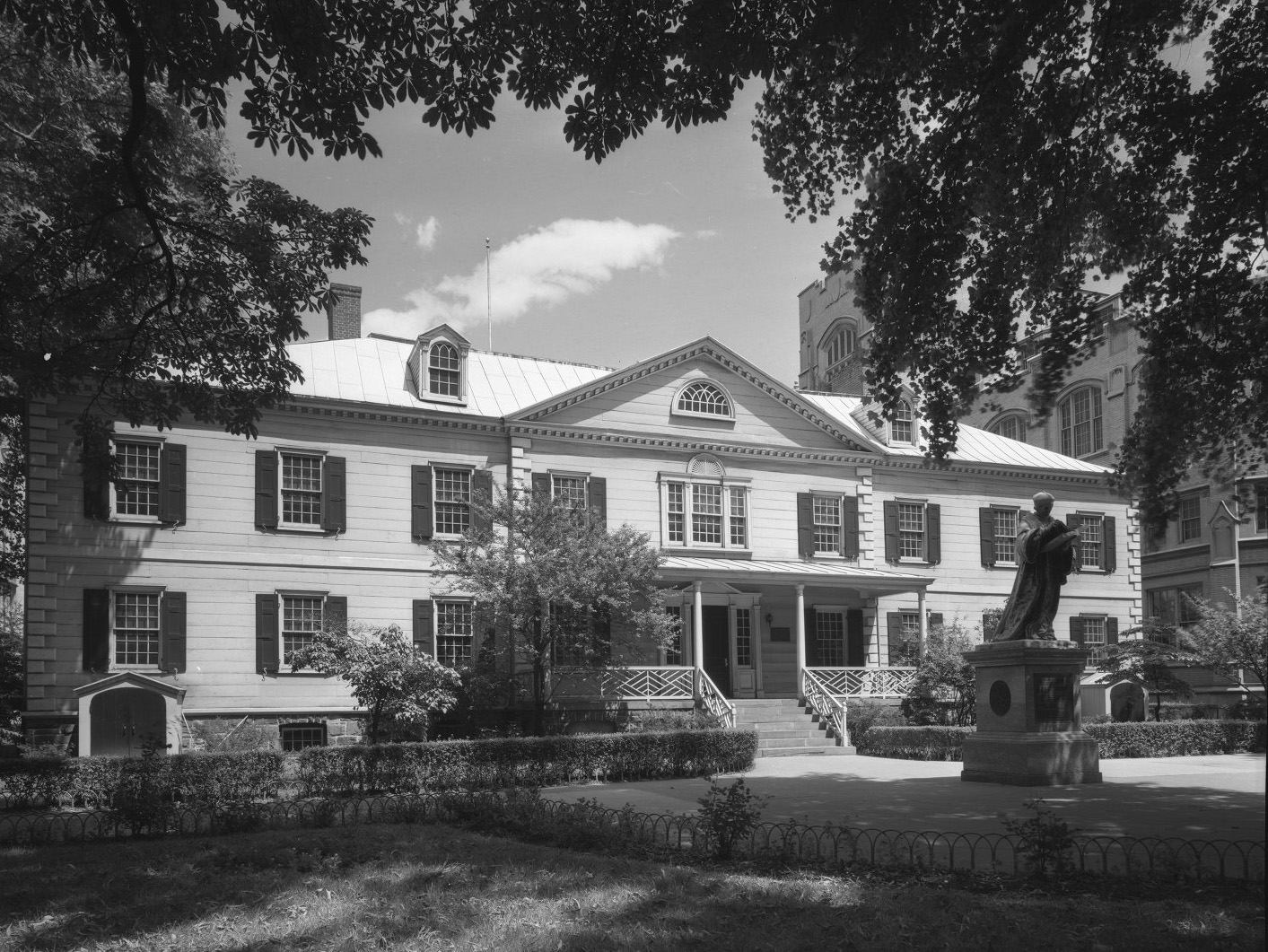




What's Your Take? Leave a Comment