Renovated Fort Greene Brownstone With Mantels, Built-ins, Terrace Asks $3.995 Million
This 1870s brownstone has had a recent reno that burnished some original details, added some that had vanished over time and incorporated some modern upgrades.

This 1870s brownstone has had a recent reno that burnished some original details, added some that had vanished over time and incorporated some modern upgrades. Located at 374 Vanderbilt Avenue, it’s at the edge of the Fort Green Historic District.
While the house is at the end of a long stretch of transitional Neo-Grec and Italianate brownstones, it stands out from its neighbors with an angled bay, quoining running up the side and a mansard roof with pedimented dormers. Thomas B. Jackson, a prolific builder in the area, built the adjoining row houses circa 1879 according to the designation report. It isn’t specified in the report if he was also responsible for No. 374, but the house has some identical decorative details, such as the door surround, and likely dates to the same period.
After being purchased by the current owner in 2015, the interior got a transformation by Philadelphia-based architect Mihoko Samejima. Although there were original details remaining they were in rough shape and the brownstone had been cut into three apartments. “It took two years of sanding, scraping, filling and artful restoration, and re-creating moldings as needed” the owner said when the house was featured on Brownstoner’s The Insider.
Save this listing on Brownstoner Real Estate to get price, availability and open house updates as they happen >>
The house is now a two-family, with an owner’s triplex above a garden level studio apartment. All the work paid off on the parlor floor where the original woodwork and plasterwork shine — including an arched front door, parquet floors, original newel post and ceiling medallion. The impressive wood pier mirror in the front parlor is a recent addition. Built-in bookcases flank pocket doors that lead to the kitchen and dining spaces at the rear of the house.
A white quartz topped peninsula separates the dining and cooking spaces. There’s an Italianate marble mantel, a replacement for a missing original, plaster moldings and a ceiling medallion. The kitchen, installed as part of the reno, has white cabinets, stainless steel appliances and recessed lighting.
Upstairs are two floors of bedrooms. The master, above the parlor floor, includes a bed niche with built-in bookshelves, en suite bath, a sitting room and working fireplace with original marble mantel. A glass door in the sitting room leads out to a terrace.
There’s just one other bedroom pictured in the listing, a top floor room set up as a sitting area with another marble mantel. There aren’t any photos of bathrooms or a floor plan but, according to the listing, there’s a full bath on the third floor and another on the garden level.
In addition to the studio rental, the garden level also holds a laundry room with storage, a sink and steps down to a storage area the listing suggests would make an ideal wine cellar.
The brownstone last sold in 2015 for $2.67 million. Post renovation, it is now asking $3.995 million and listed with Scott Hamm of Compass. What do you think?
[Listing: 374 Vanderbilt Avenue | Broker: Compass] GMAP
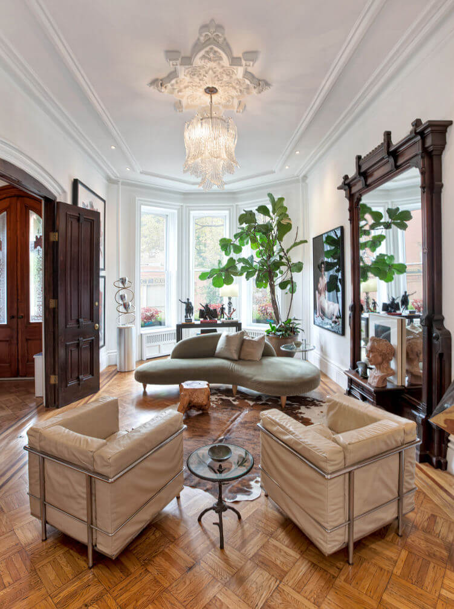
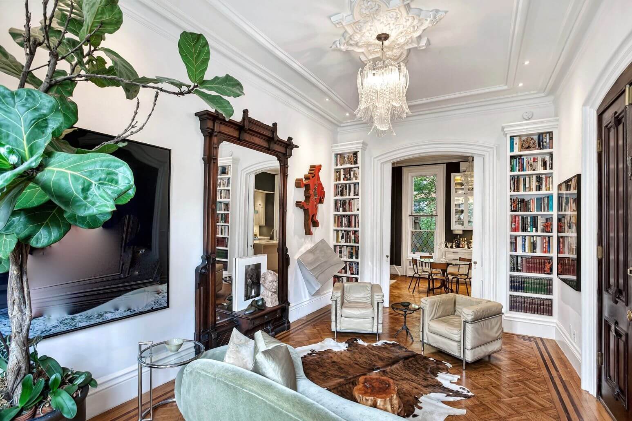
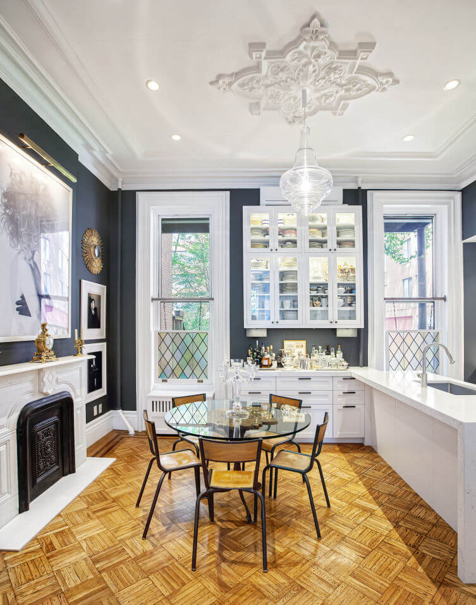
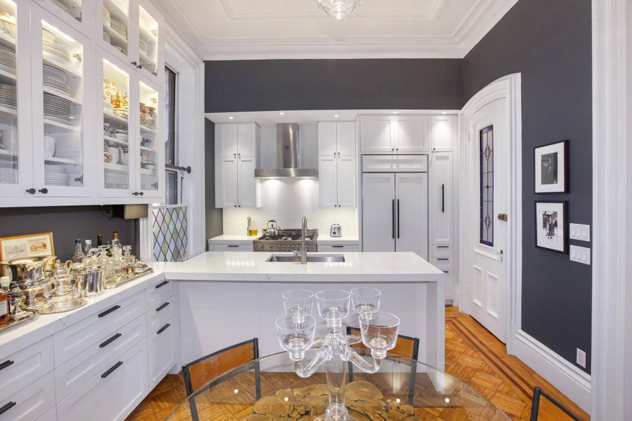
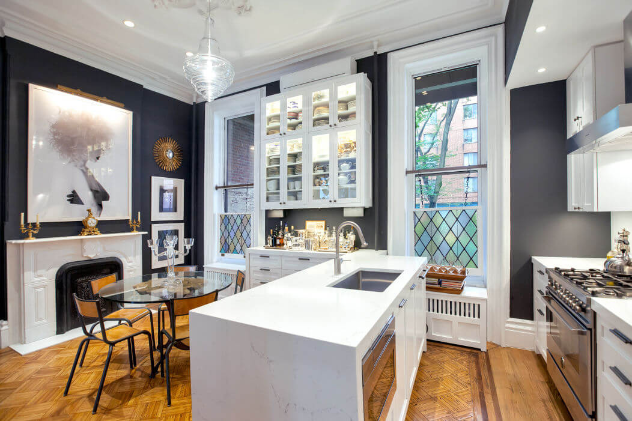
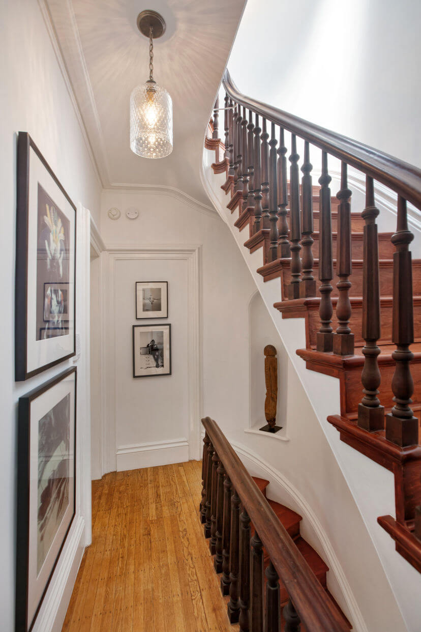
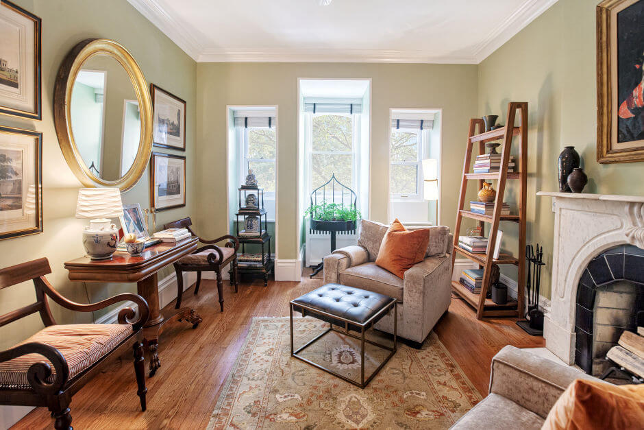
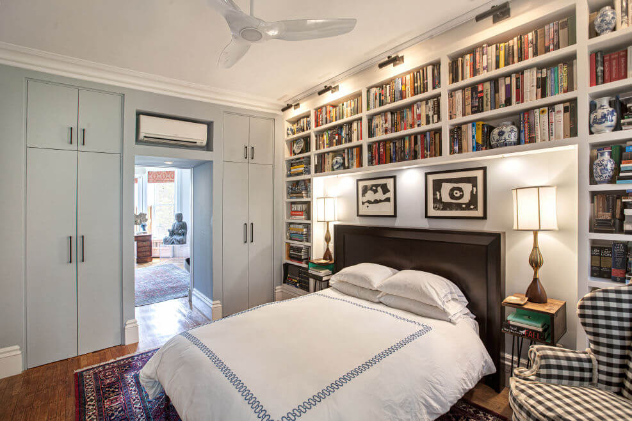
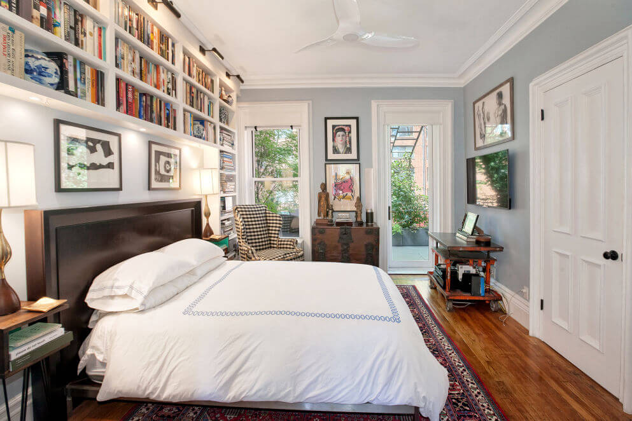
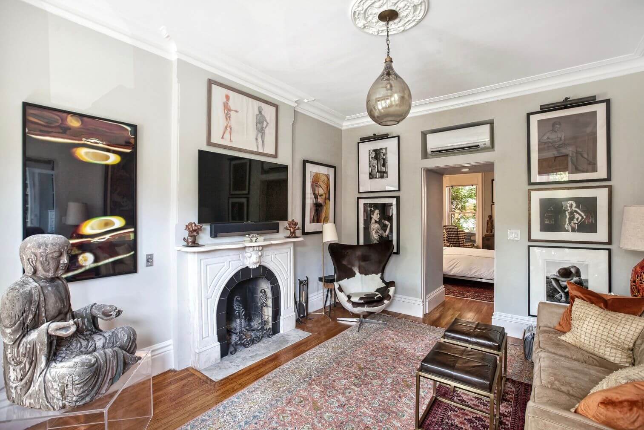
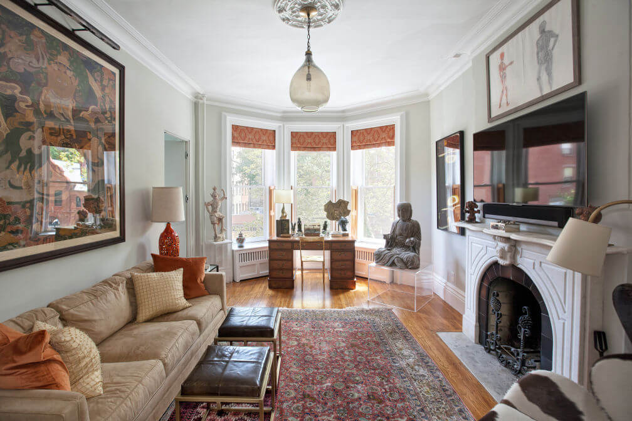
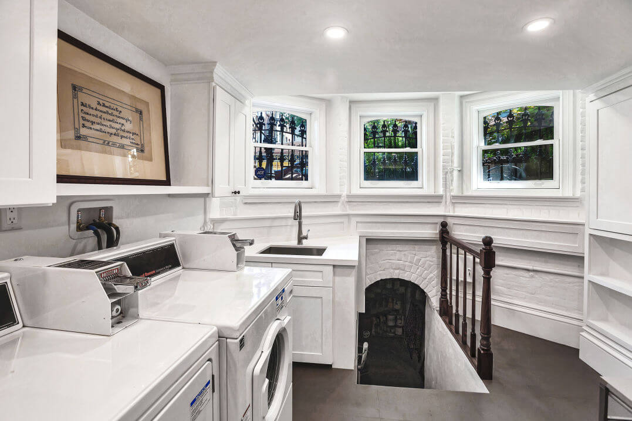
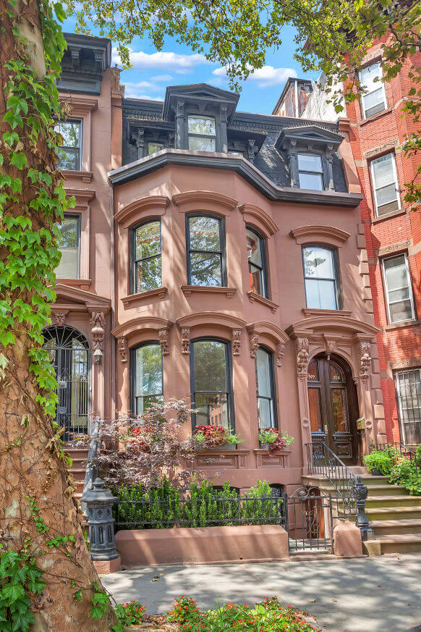
Related Stories
- Find Your Dream Home in Brooklyn and Beyond With the New Brownstoner Real Estate
- Detail-Rich Colonial Revival With Porch, Mantels, Garage in PLG Asks $1.975 Million
- Chester Court Tudor Revival With Wood Burning Fireplace, Sleeping Porch Asks $1.735 Million
Email tips@brownstoner.com with further comments, questions or tips. Follow Brownstoner on Twitter and Instagram, and like us on Facebook.


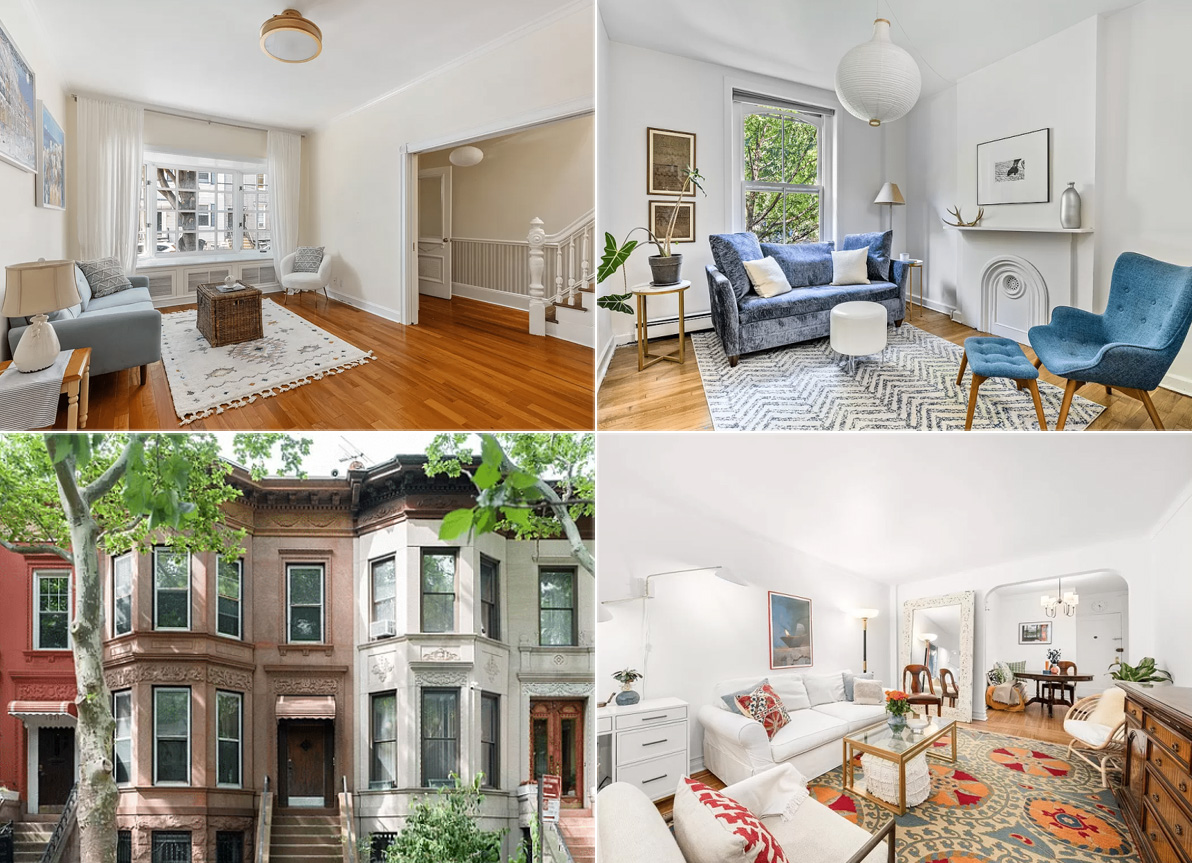
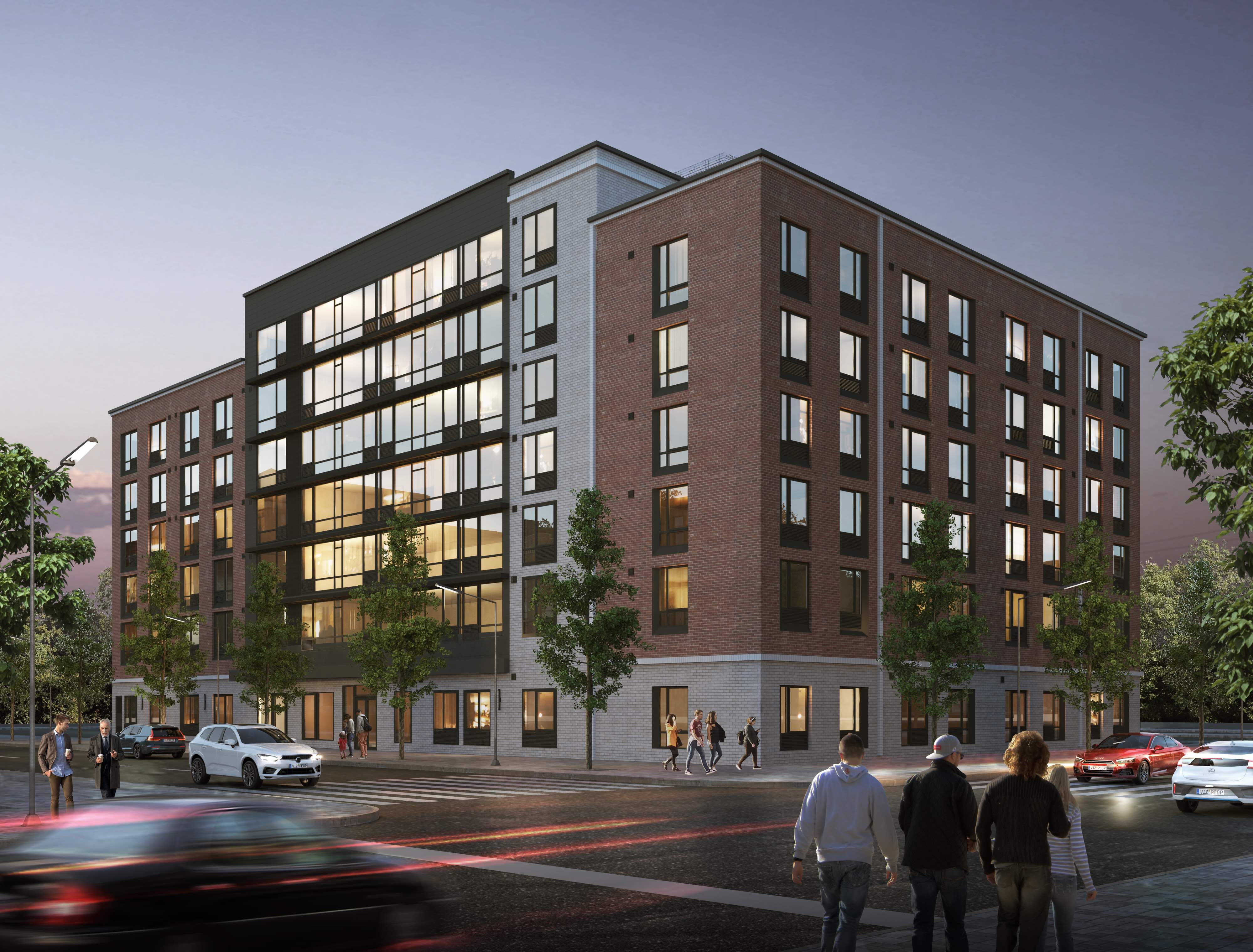
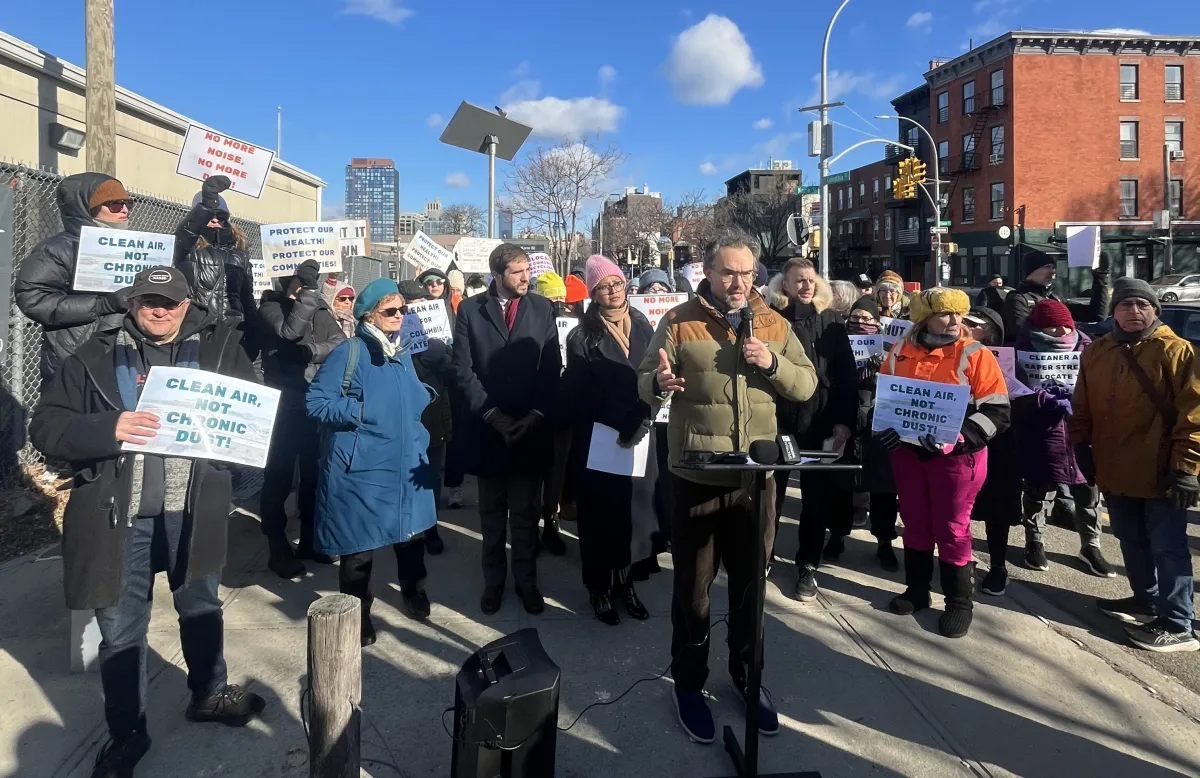




What's Your Take? Leave a Comment