Renovated Greenpoint Wood Frame With Wide Plank Floors, Marble Mantel Asks $2.995 Million
Wide planked floorboards and a fine black marble mantel provide some clues to the vintage of this Greenpoint wood frame, which combines some 19th century character with the modern amenities of a more recent renovation.

Wide planked floorboards and a fine black marble mantel provide some clues to the vintage of this Greenpoint wood frame, which combines some 19th century character with the modern amenities of a more recent renovation.
While the two-family at 212 Calyer Street has lost some of its original exterior details, the scale of the house and its setback from the street along with those interior elements point to an origin in the first half of the 19th century. According to the listing, the house dates to 1835. The historic tax photo shows it once boasted a columned front porch, full-height parlor-level windows and dentil cornices at the porch and roofline, all typical Greek Revival-style details. Those details were all gone by the time of the 1981 tax photo, leaving a metal stair in place of the once broad stoop and porch.
The 22-foot-wide and 30-foot-deep house is set up with an owner’s triplex above a garden-level apartment that is fully above grade. That two-bedroom unit has a tenant in place, and no photos of the space are included in the listings. Upstairs, the owner’s triplex has parlor, kitchen and a half bath on the parlor level and two floors of bedroom space above.
Save this listing on Brownstoner Real Estate to get price, availability and open house updates as they happen >>
An original newel post and the aged wide plank floorboards are noteworthy features in the entry. The floorboards continue into the street-facing parlor, which has the aforementioned black marble mantel as well as some Greek Revival ear moldings surrounding the pocket doors leading to the kitchen.
The kitchen, recently updated and located in what was probably at one time the rear parlor, has a black tile floor, white cabinets and white subway tile on the walls. In the center is plenty of space for a full-size dining table. Steps lead up to French doors opening out onto a rear deck.
Laundry along with a full bath, two bedrooms and a small windowed bonus room are on the second floor. The wide plank floor boards continue on this level and above, and the front bedroom has a mantel. The rear bedroom, set up as a studio and gym space by the current owners, was added as part of a 2011 addition and has clerestory windows and a wall of mirrors.
On the top floor, a partition of frosted glass separates a bedroom from the full bath, which has a green tile floor and a claw foot tub. Although not shown on the floor plan, the listing photos show a rear wall of glass on this level includes a door leading out to a deck that sits on top of the studio addition.
Rear and front yards round out the outdoor space, the floor plan shows. The front yard has some planting beds along the edges while the listing suggests it is also a handy spot for parking a scooter.
The house last changed hands in 2009 for $925,000, before the most recent renovation. Listed with Sean Sasso and Richard Rojas of Compass, it is priced at $2.995 million. Worth the ask?
[Listing: 212 Calyer Street | Broker: Compass] GMAP
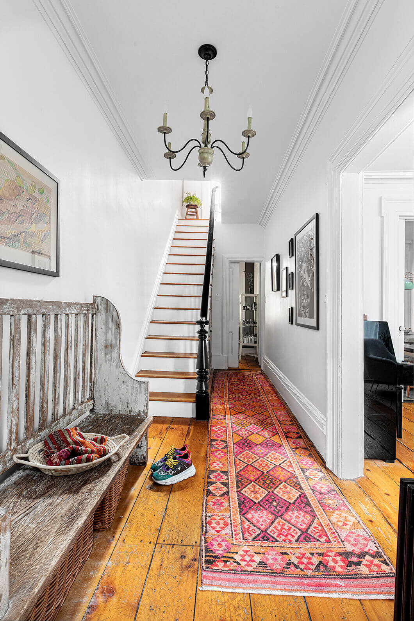
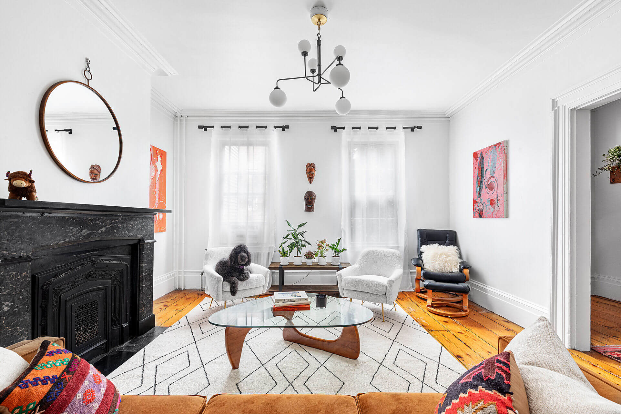
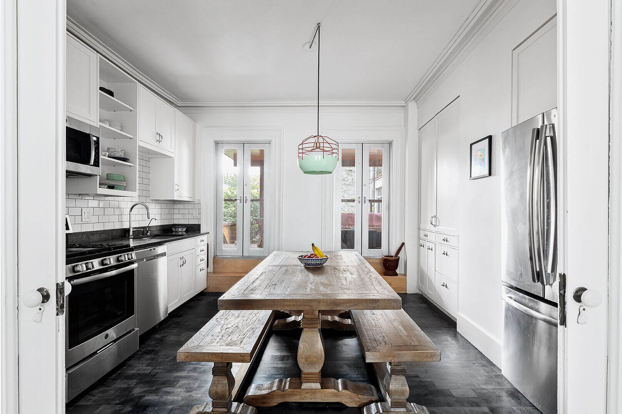
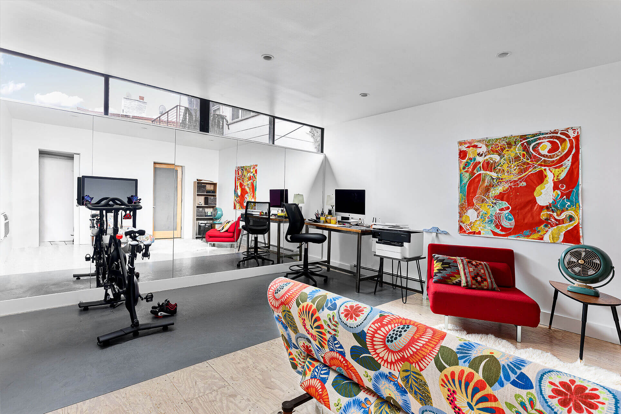
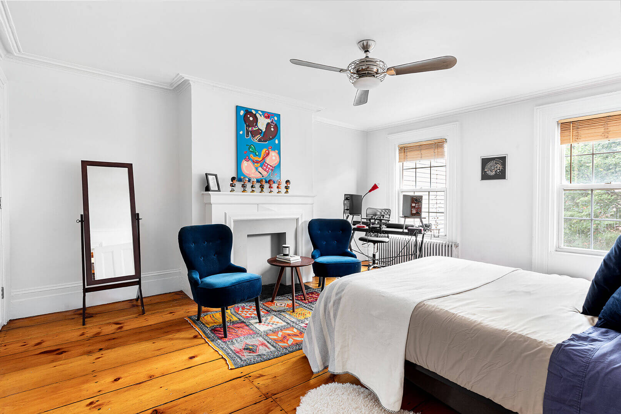
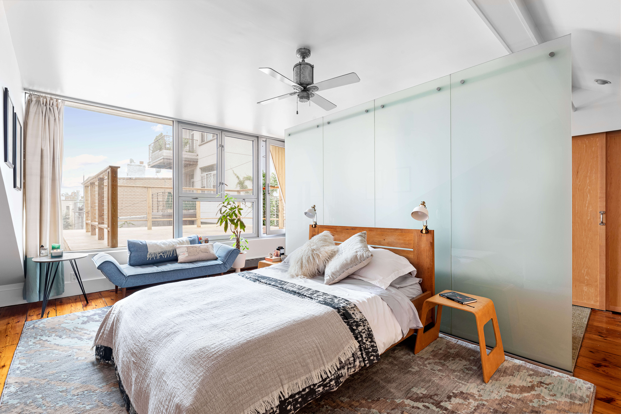
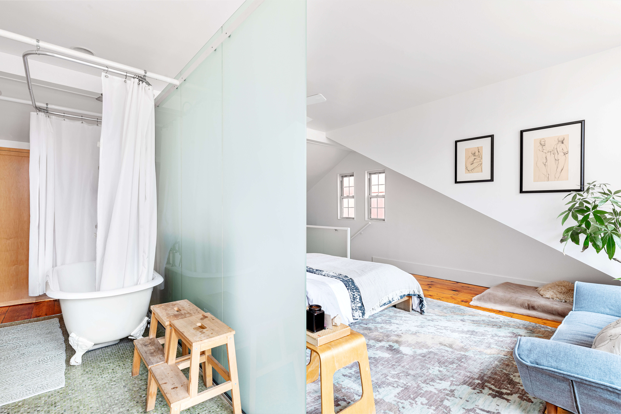
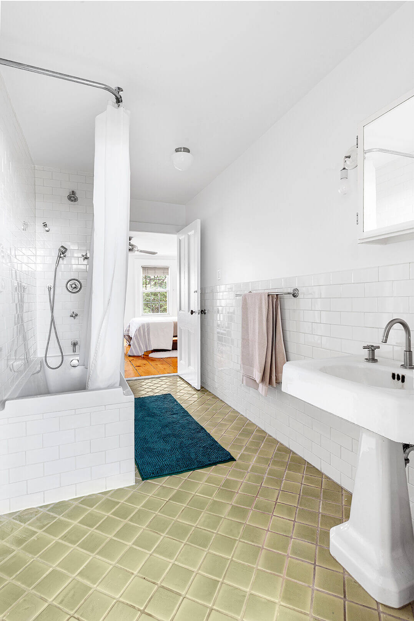
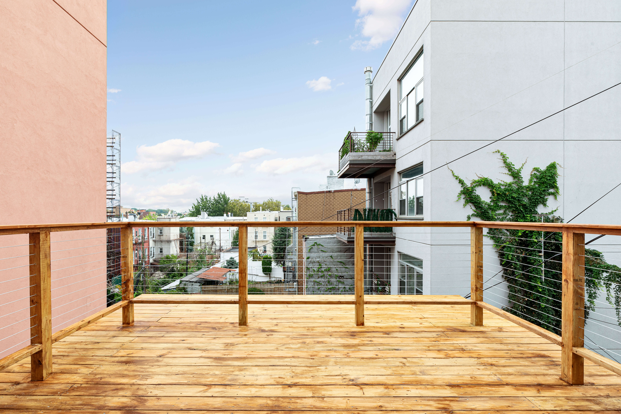
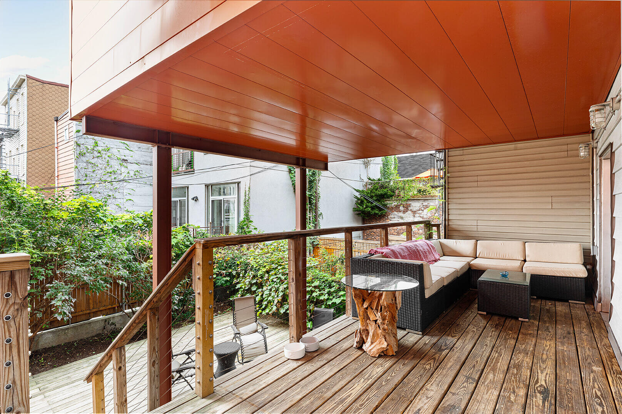
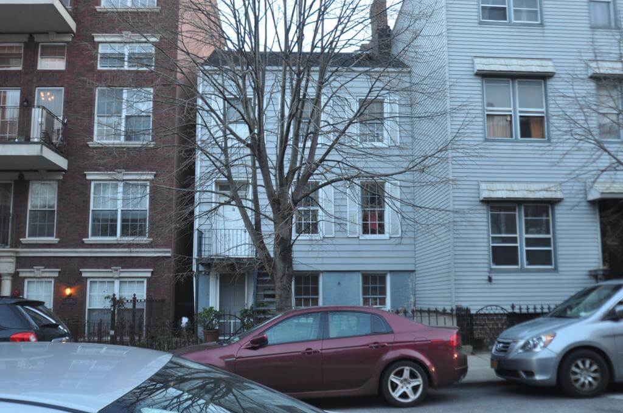
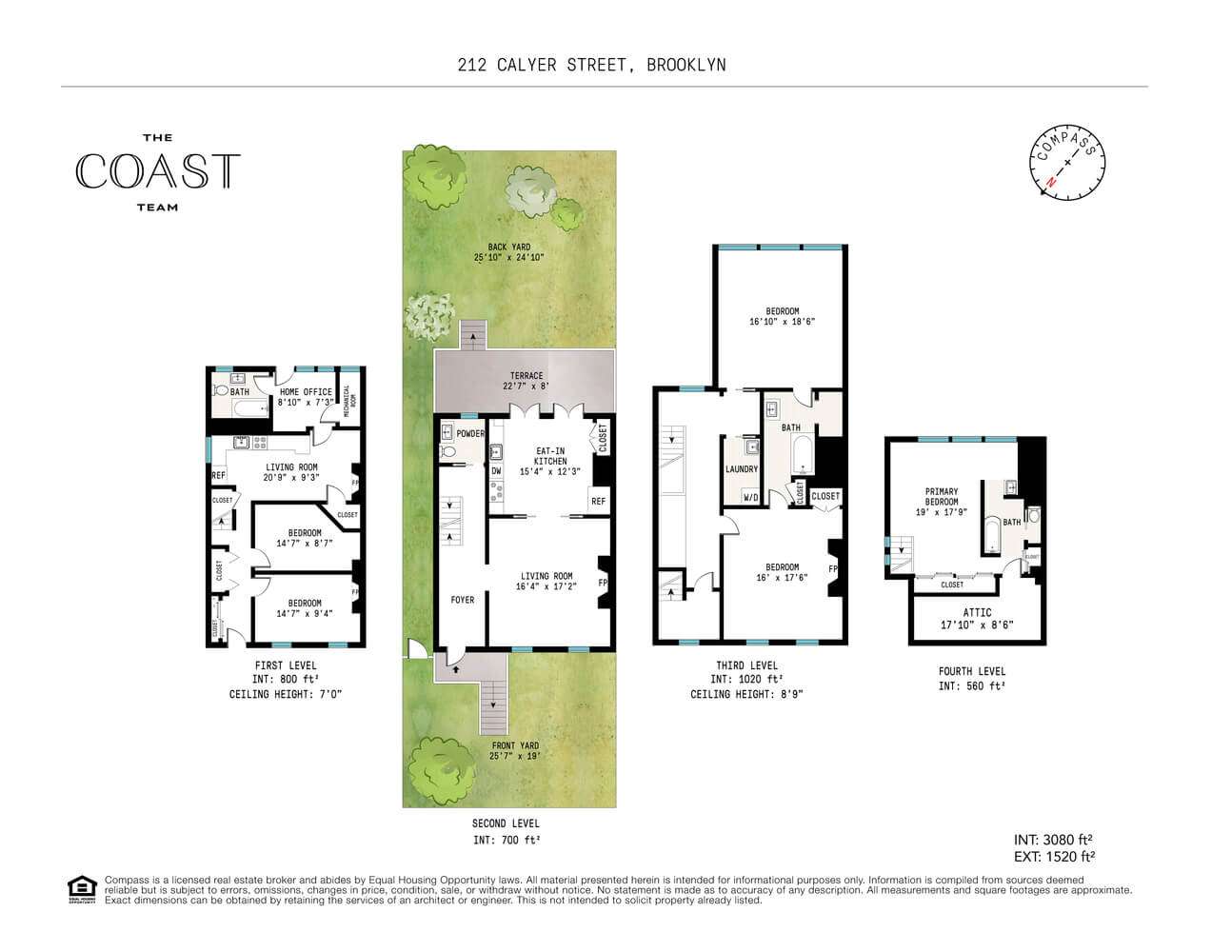
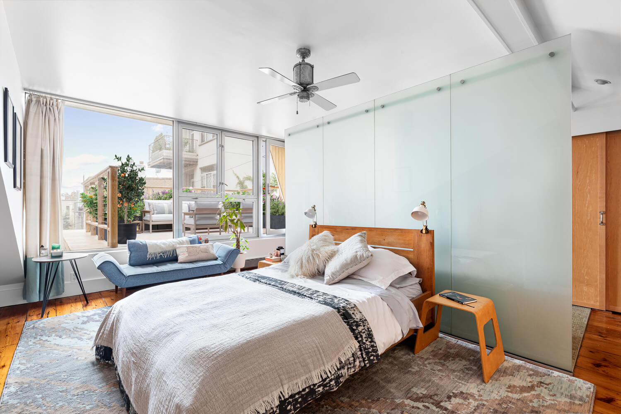
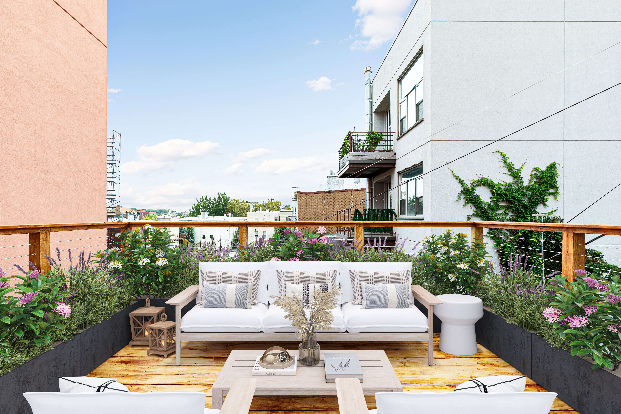
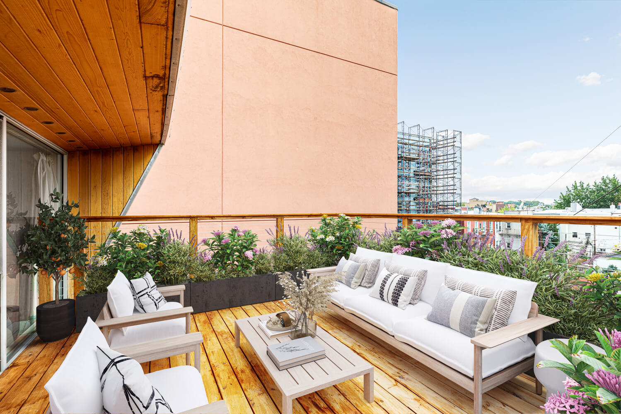
Related Stories
- Find Your Dream Home in Brooklyn and Beyond With the New Brownstoner Real Estate
- Park Slope Brownstone Near Prospect Park With Eight Mantels, Sauna Asks $9.99 Million
- Clinton Hill Neo-Grec With Mantels, Central Air, Renovated Kitchen Asks $2.295 Million
Email tips@brownstoner.com with further comments, questions or tips. Follow Brownstoner on Twitter and Instagram, and like us on Facebook.

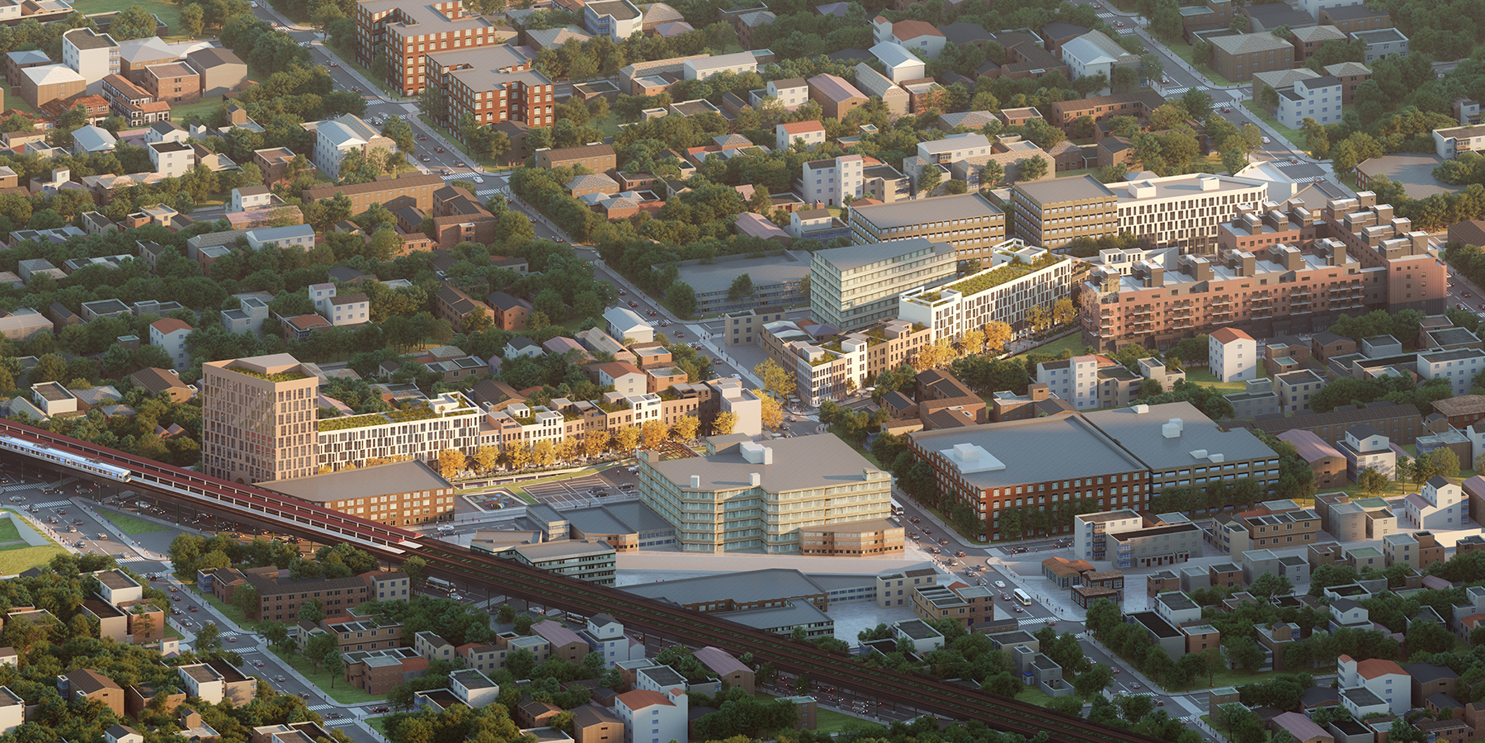
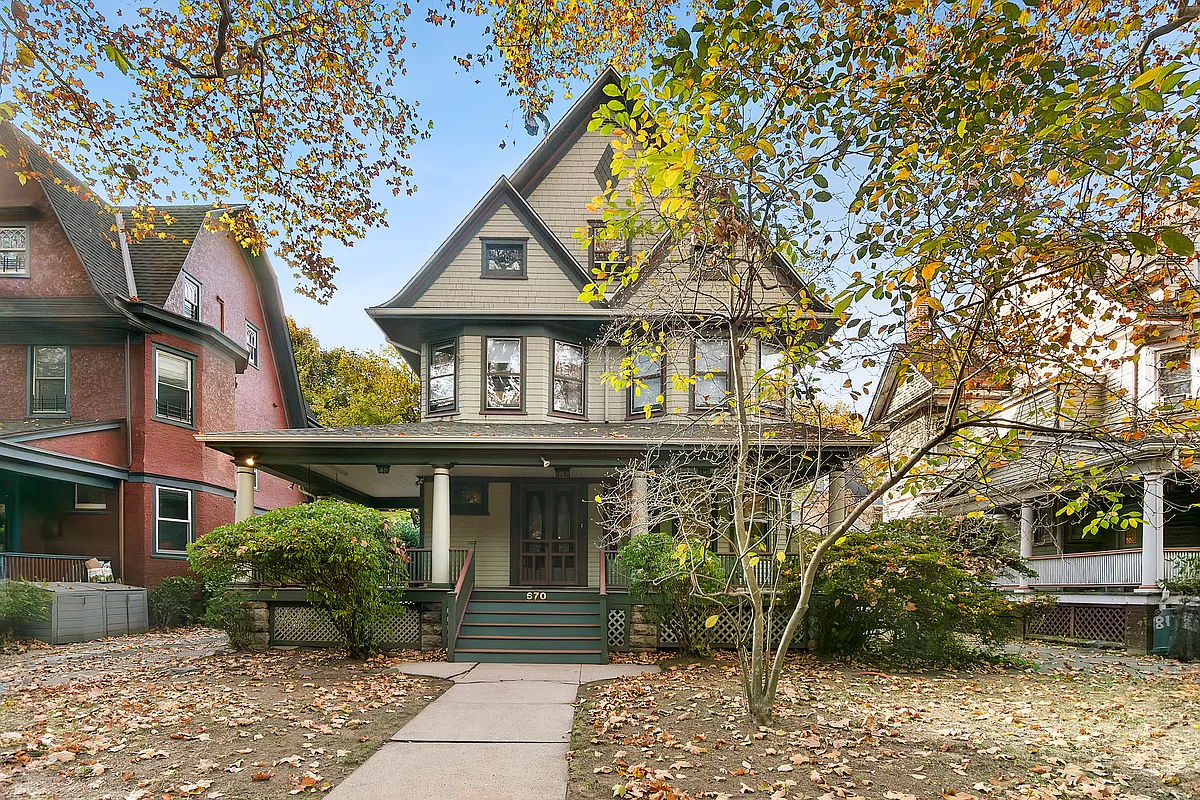
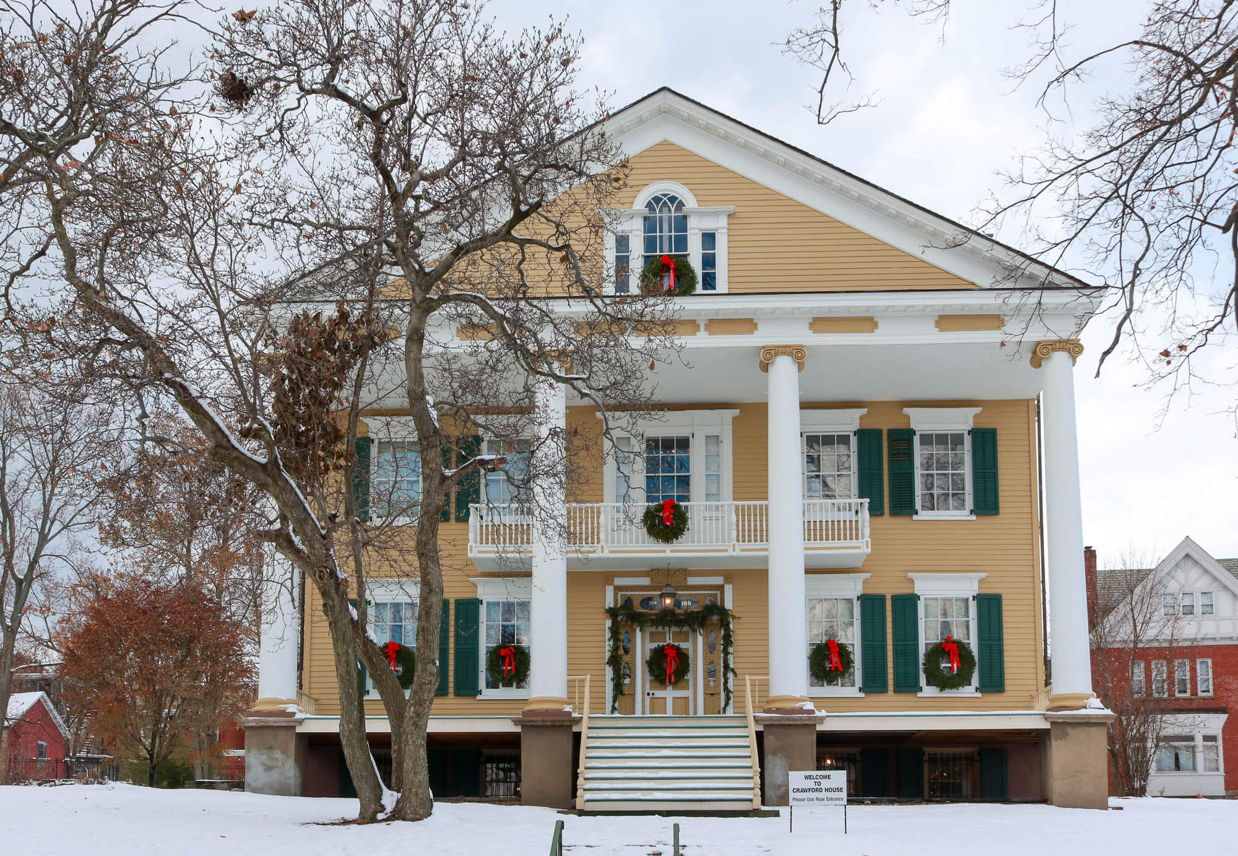
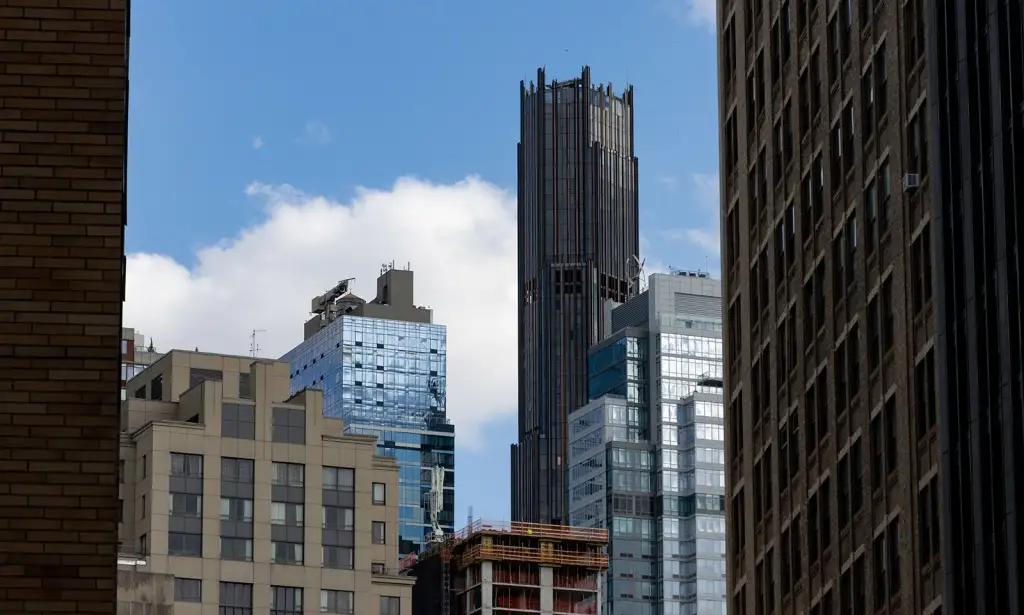




What's Your Take? Leave a Comment