Big But Pricey Greenpoint Digs With Vintage Charm, A/C, Laundry Asks $7.2K
The circa 1890s walkup has high ceilings, incised slate mantels, and a dining room, but only one bathroom.

Photo via Native Real Estate LLC
Price aside, this is one of the more appealing rentals we have seen in a while, with perfectly preserved historic details, three bedrooms and a dining room, AC, and in-unit laundry. Extra bonus points for multiple well preserved and unexpected brown mid-century patterned surfaces in the kitchen and bathroom — perhaps they’re due for a revival.
It’s on the second floor of 853 Manhattan Avenue, one of a row of four late 19th century brick storefront buildings with Classical details such as triangular pediments and keystones. Just down the block from noted landmark Keramos Hall, the four-story walkup comprises three floor-through apartments over a restaurant.
The high-ceilinged six-room space (originally seven) has the typical flexible layout of its time, with bedrooms clustered in the center and living areas fore and aft. There is an internal hallway and all the bedrooms have doors that close, despite what the floor plan shows. These include two sets of pocket doors visible in the video.
Cream-painted walls, black trim, and new wood floors run through most of the unit. The living room in front has original shutters, picture-frame molding, and a slate mantel with its rare original faux marble finish, one of two in the apartment. (The listing, from David Gaidowski of Native Real Estate LLC, states both “fireplaces” are “functioning,” despite their summer covers; perhaps they are gas rather than coal burning.)
Adjacent is an extra large bedroom (combined out of what was previously the second parlor and a smaller bedroom) with a window looking onto an air shaft, closet, and ornate ceiling medallion. A nearly identical bedroom faces the other side of the air shaft. The third bedroom, narrow and twin-size with a closet and exposed brick, overlooks the street.
A dining room with the second mantel and a kitchen bring up the rear of the unit. The brown and cream galley kitchen comes with plenty of Home Depot-style wood cupboards, engineered stone counters, a square tile backsplash, dishwasher, and medallion-patterned floor tile.
A windowed laundry room holds the washer and dryer. Down the hall is the sole bathroom, with a different medallion-patterned tile floor and interesting mid-century leaf-patterned wall tile, both in shades of brown and cream.
Now it just needs two people making (presumably in finance, tech, or law) a combined $288,000 a year (40 times the rent) to afford the price of $7,200 a month. Think it’ll get ask?
[Listing: 853 Manhattan Avenue #1 | Broker: Native Real Estate LLC] GMAP
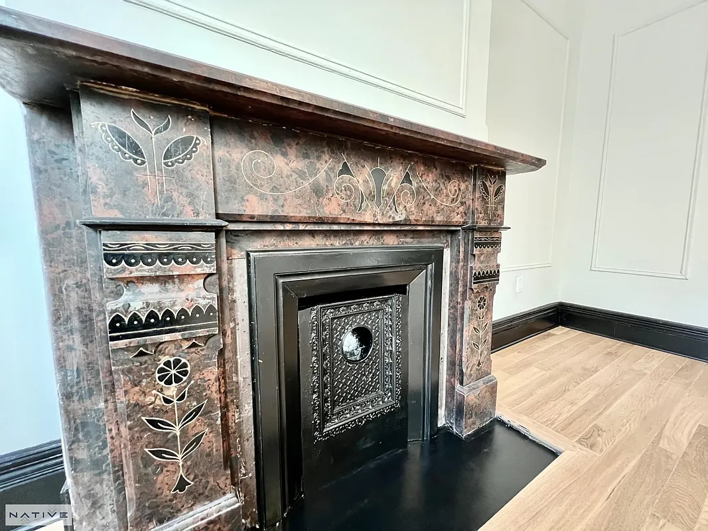
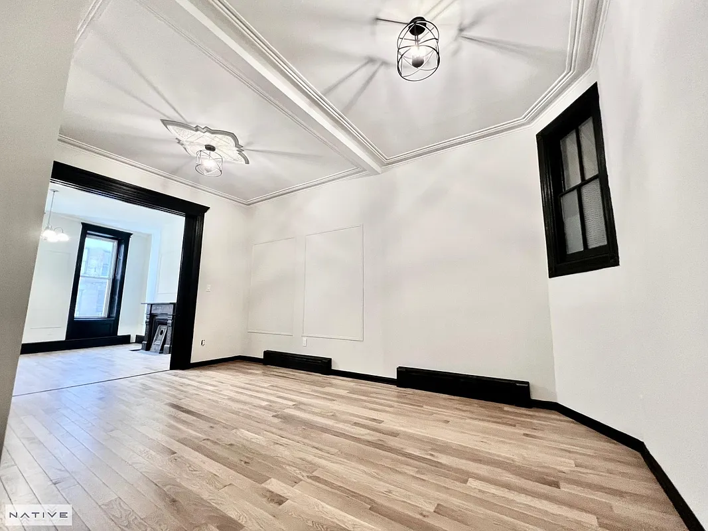
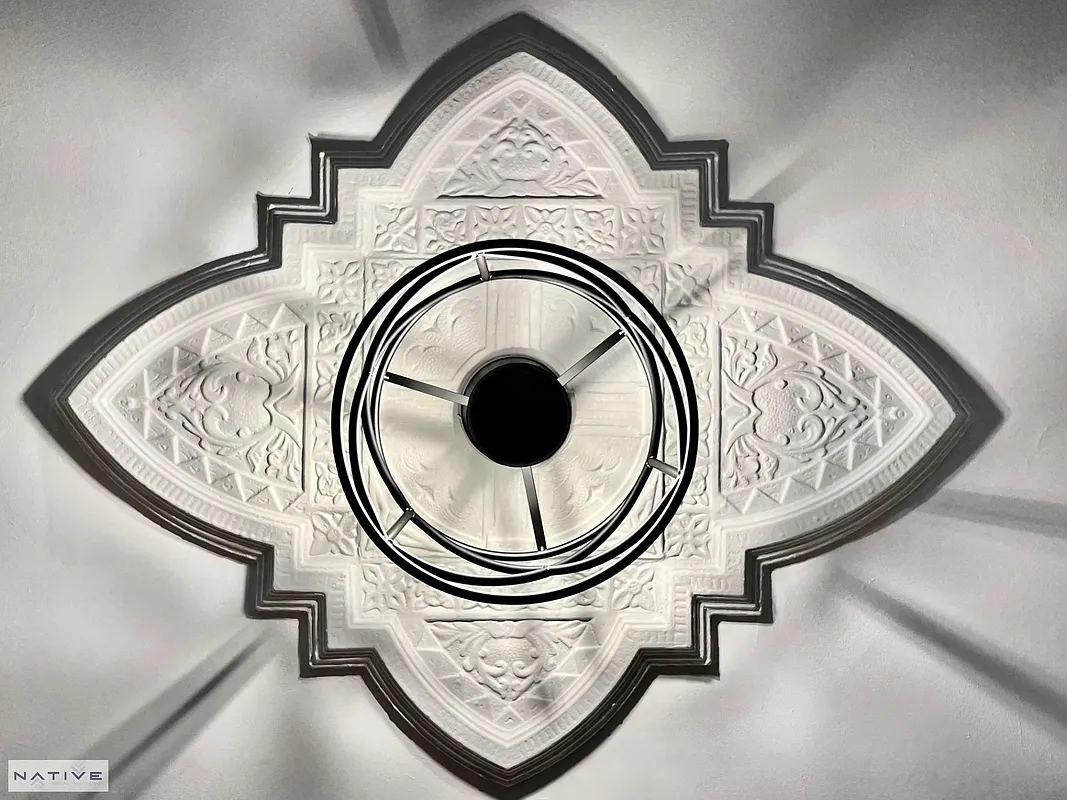
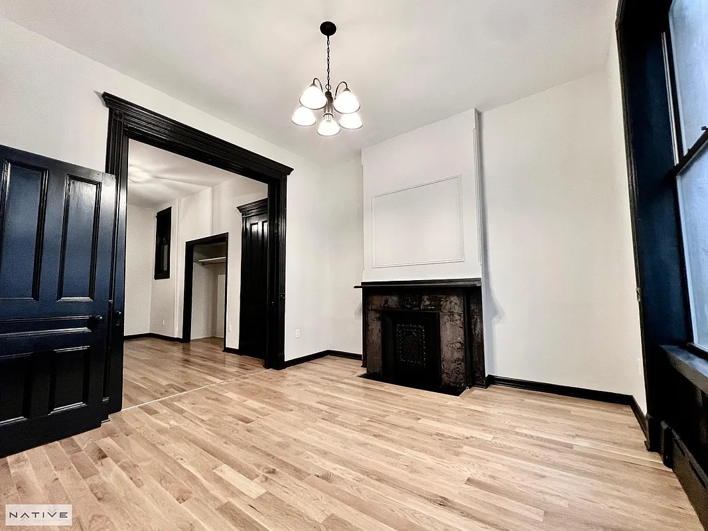

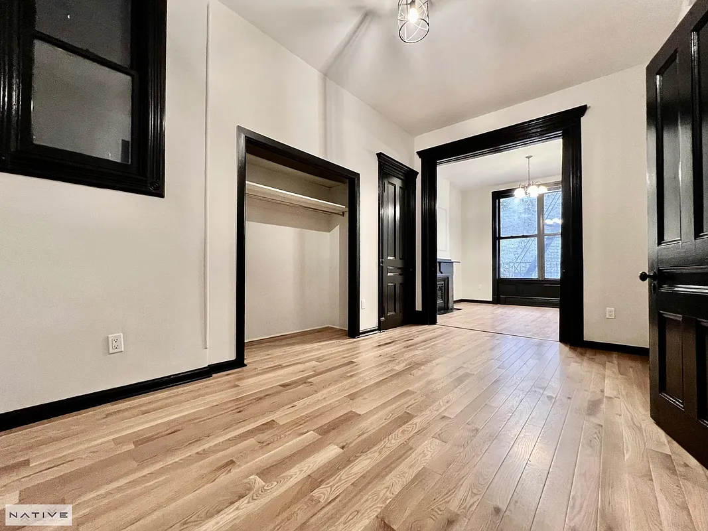
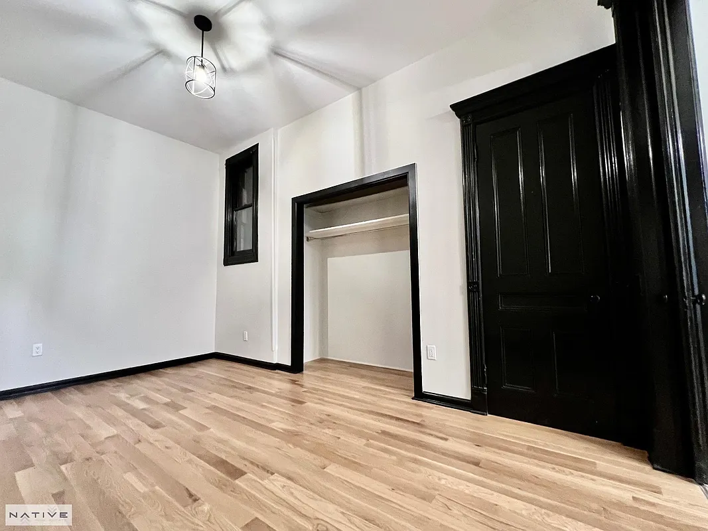
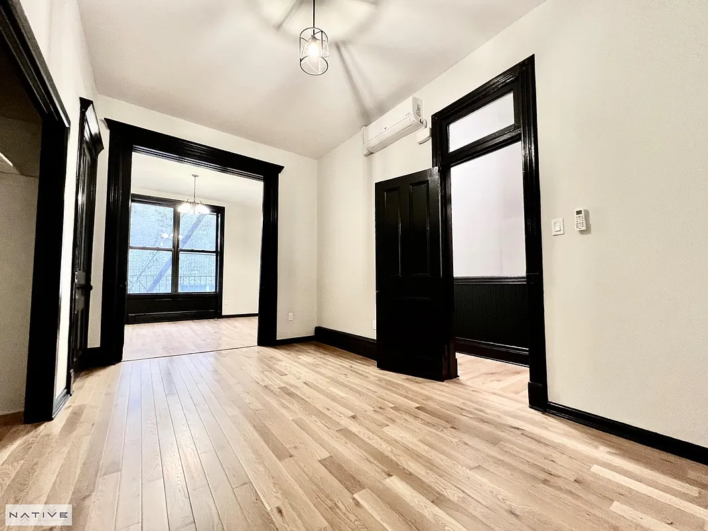
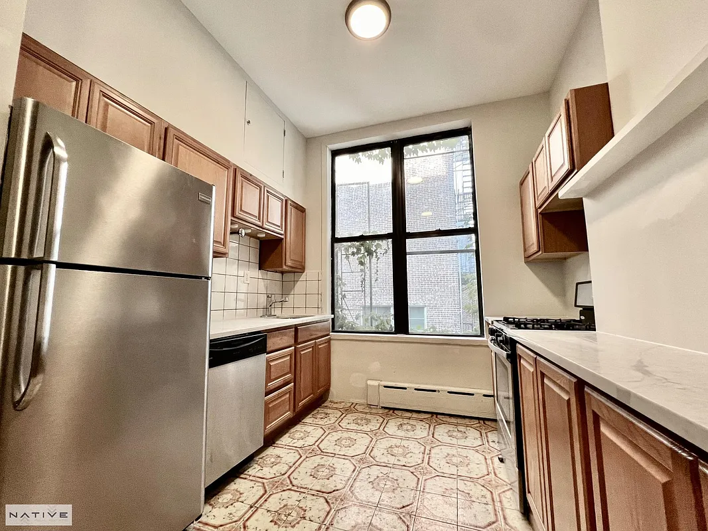
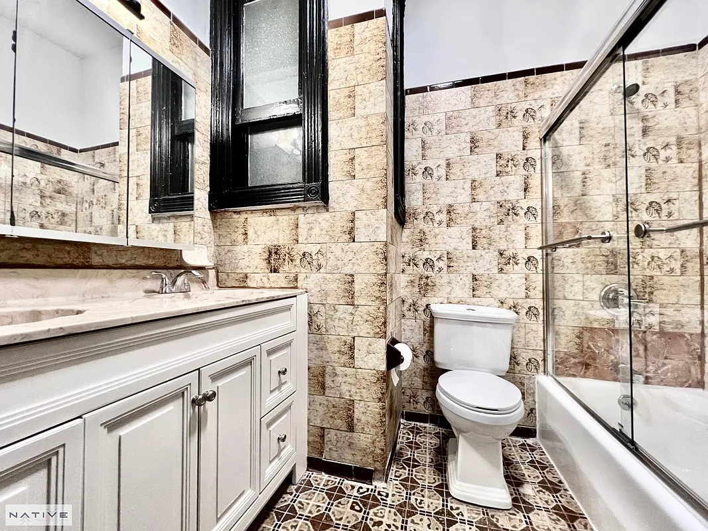
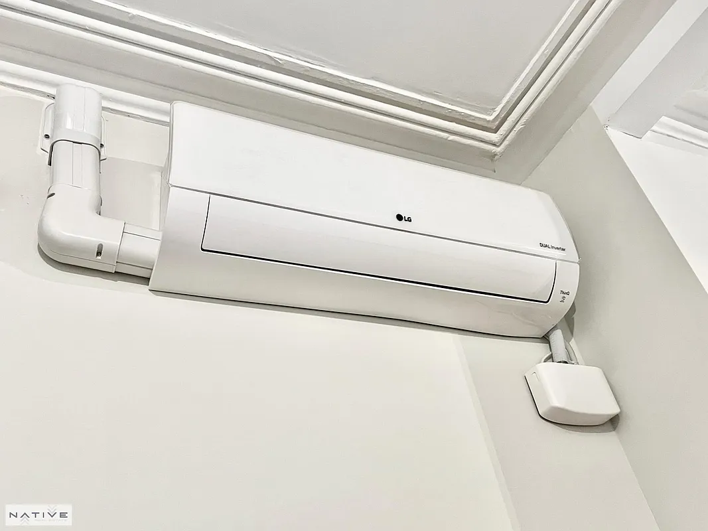
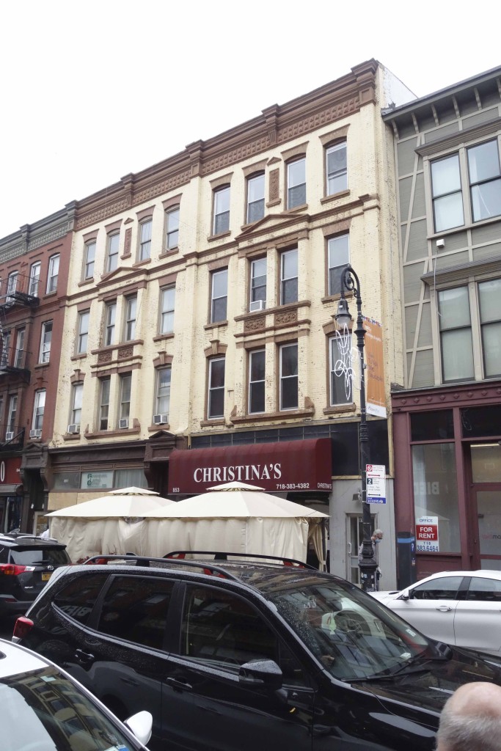
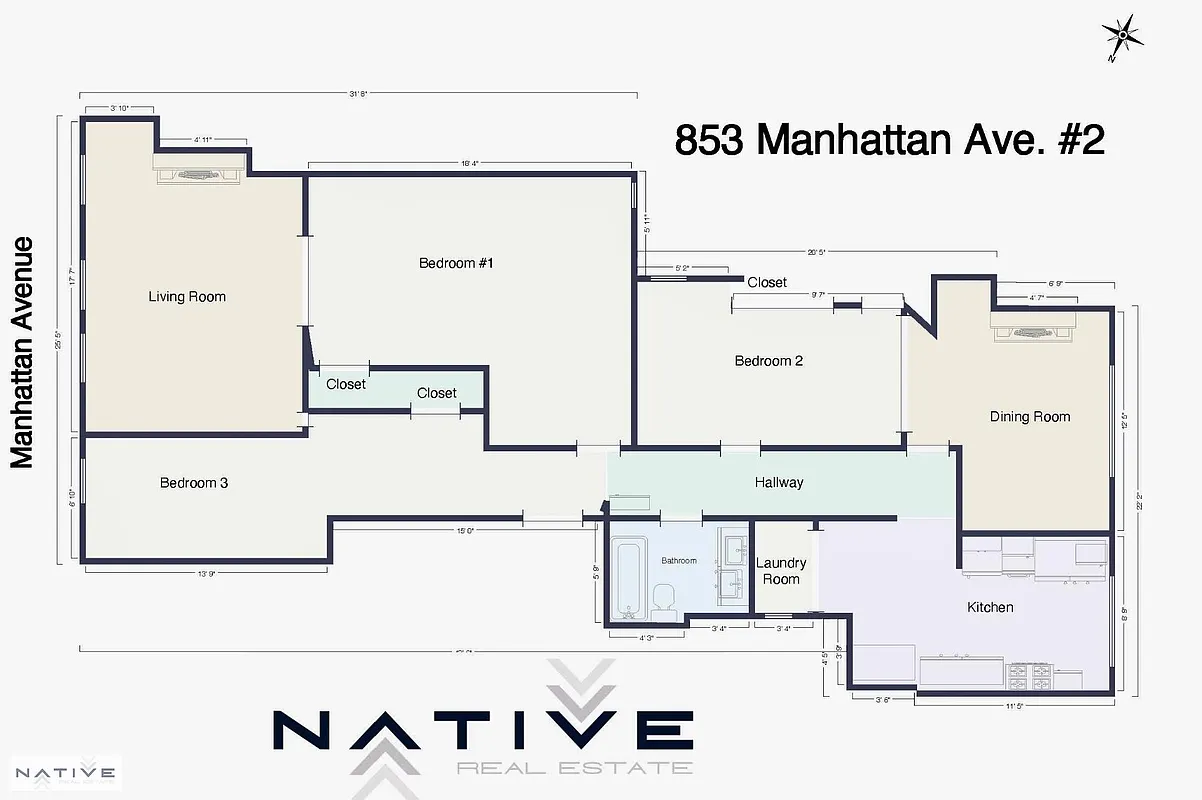
[Photos via Native Real Estate LLC unless noted otherwise]
Related Stories
- No-Fee Bed Stuy Duplex With Mantels, Built-ins, Laundry Asks $6,600 a Month
- Roomy PLG Prewar With Three Bedrooms, Parking, No Fee Asks $3,950 a Month
- Clinton Hill Prewar With Chic Kitchen, Original Tile, in-Unit Laundry Asks $3,750 a Month
Email tips@brownstoner.com with further comments, questions or tips. Follow Brownstoner on X and Instagram, and like us on Facebook.

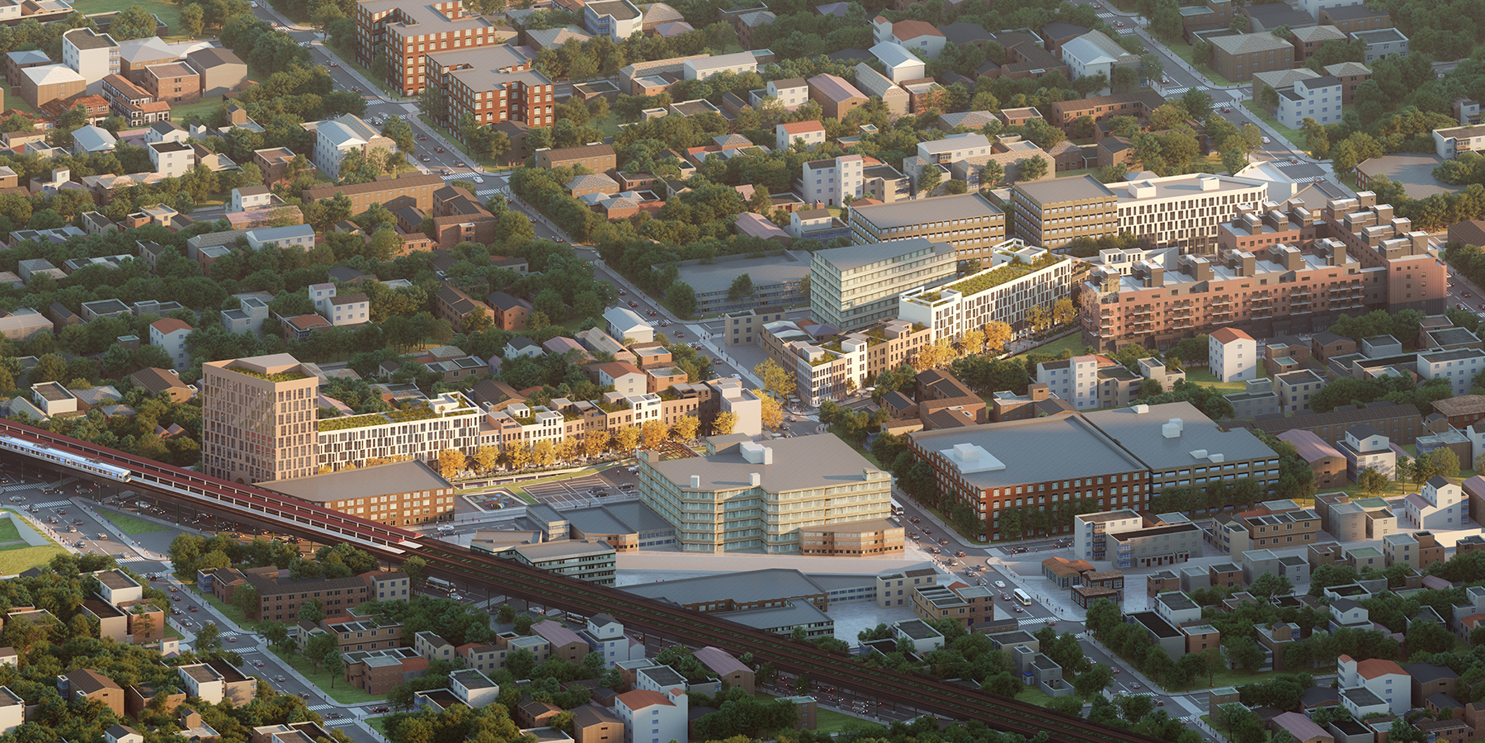
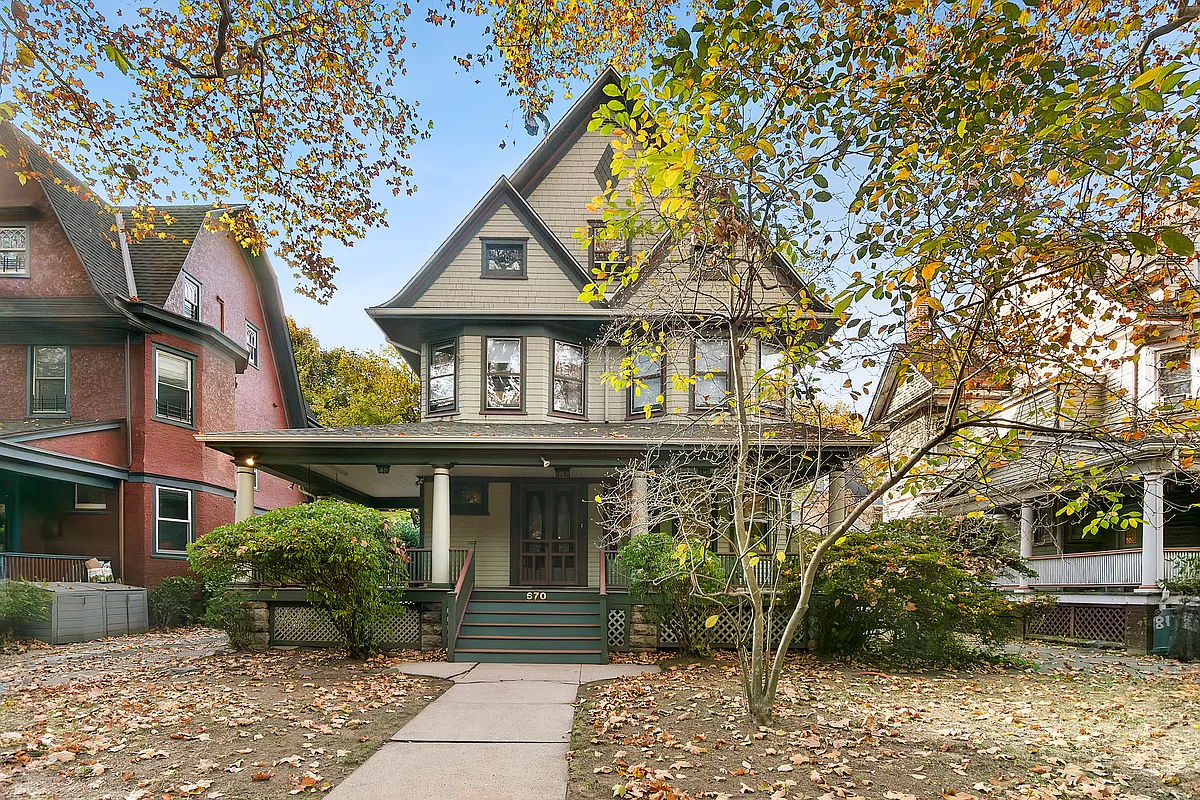
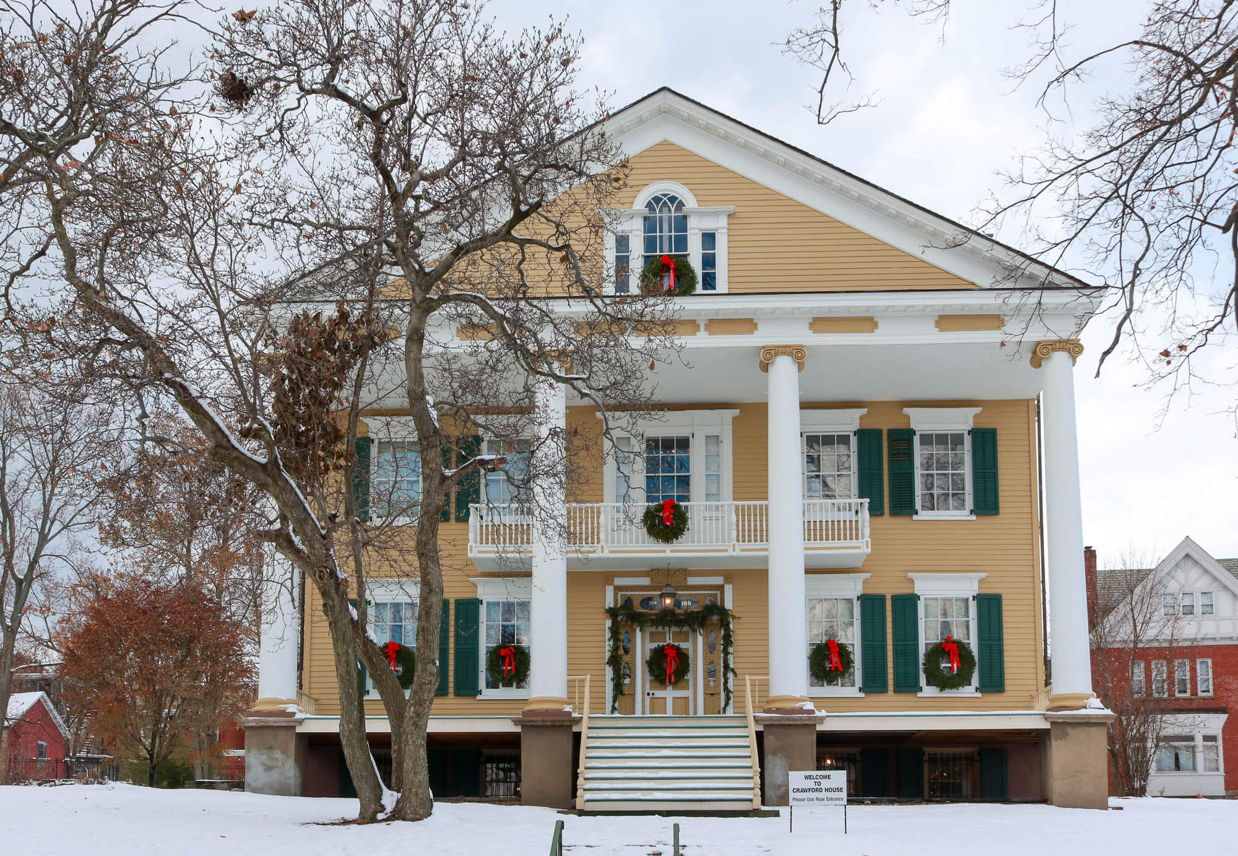
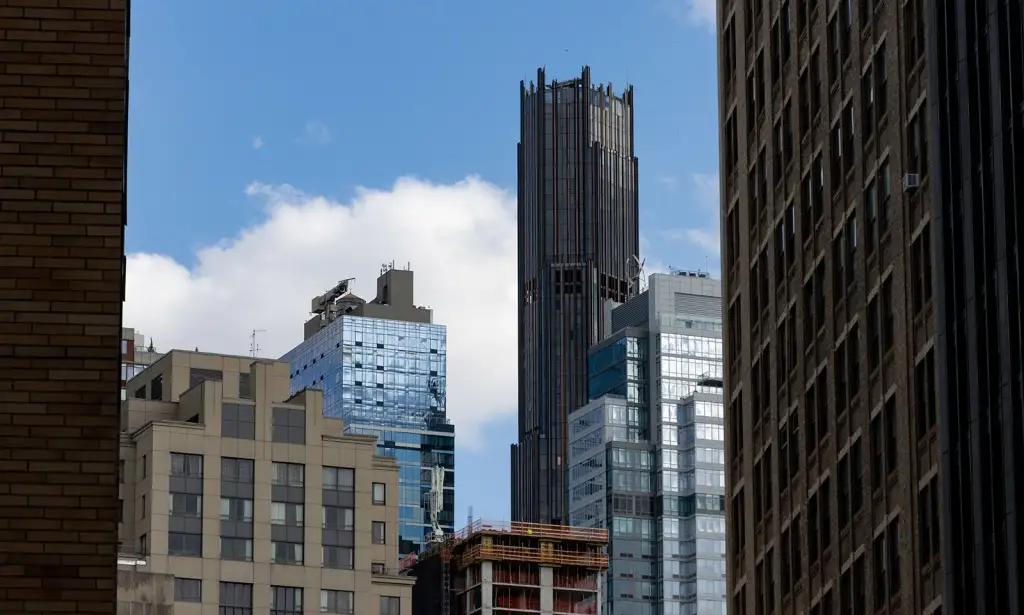




What's Your Take? Leave a Comment