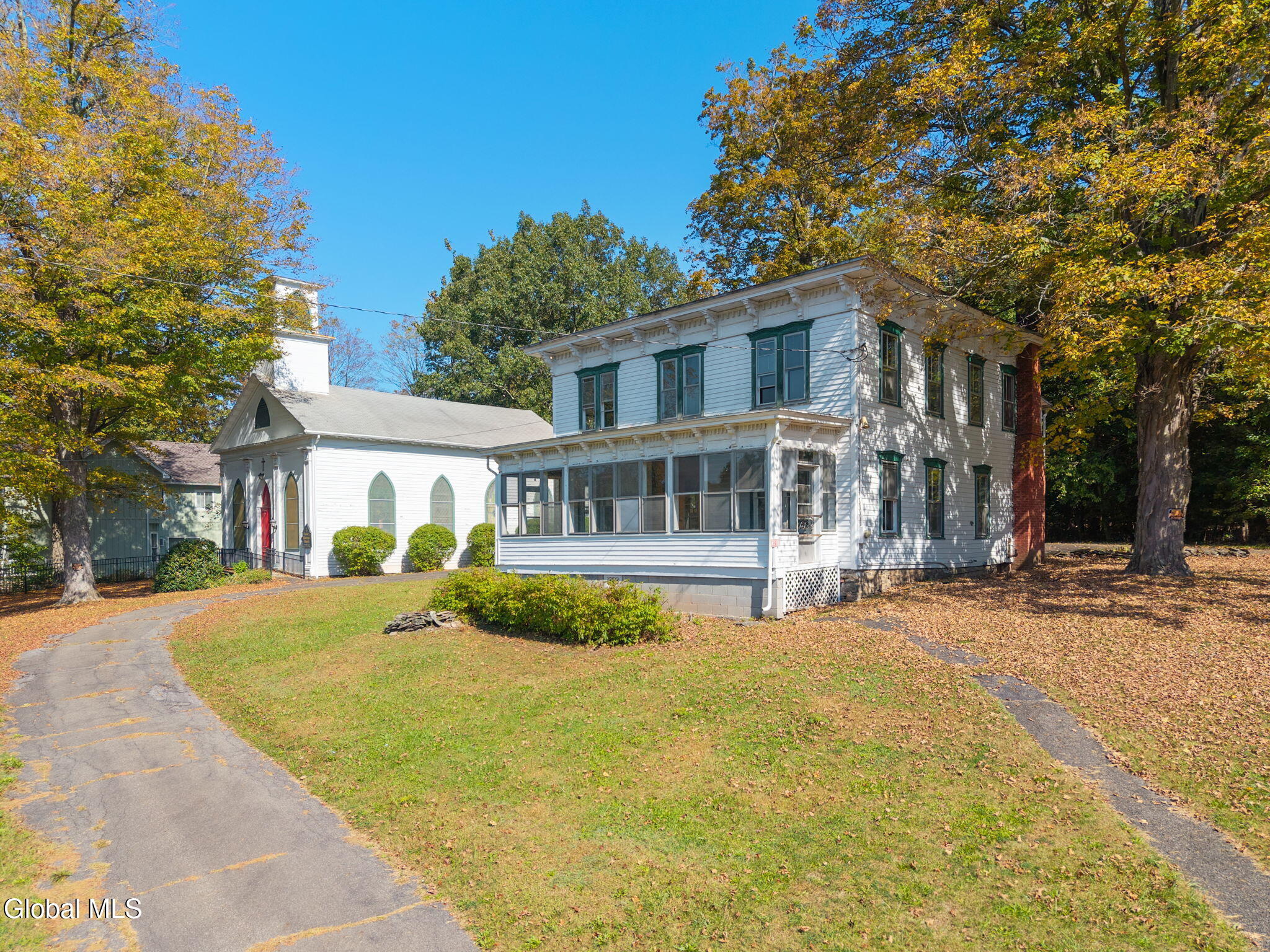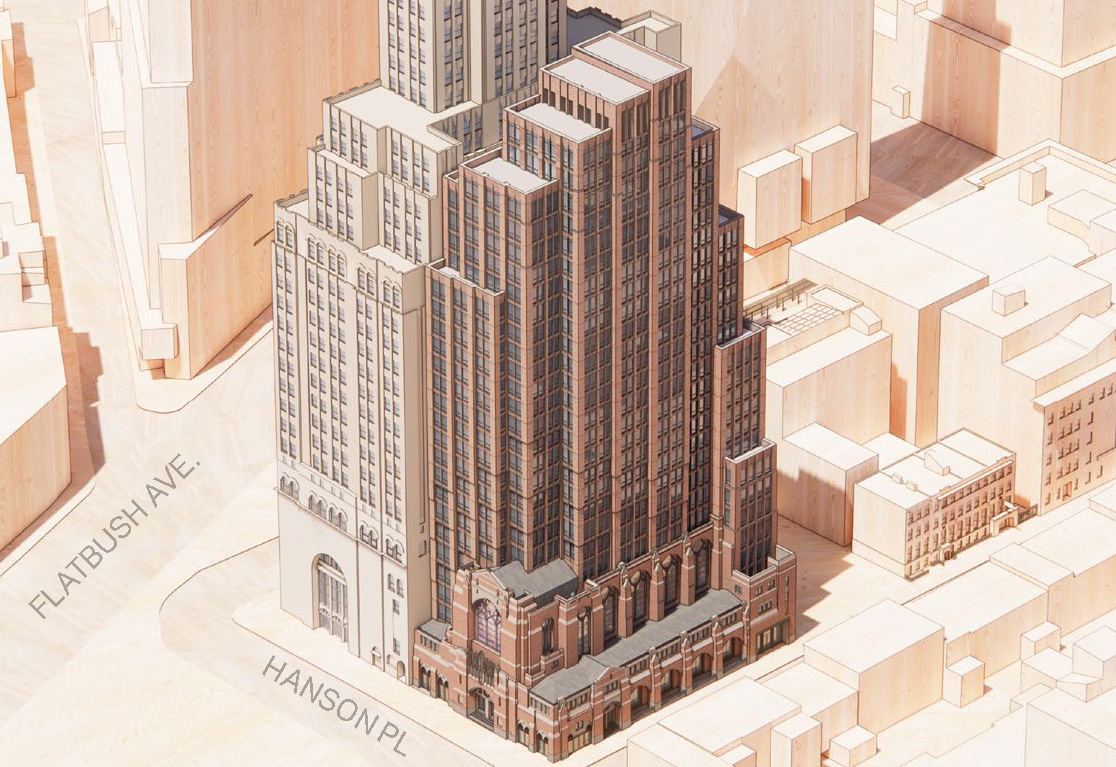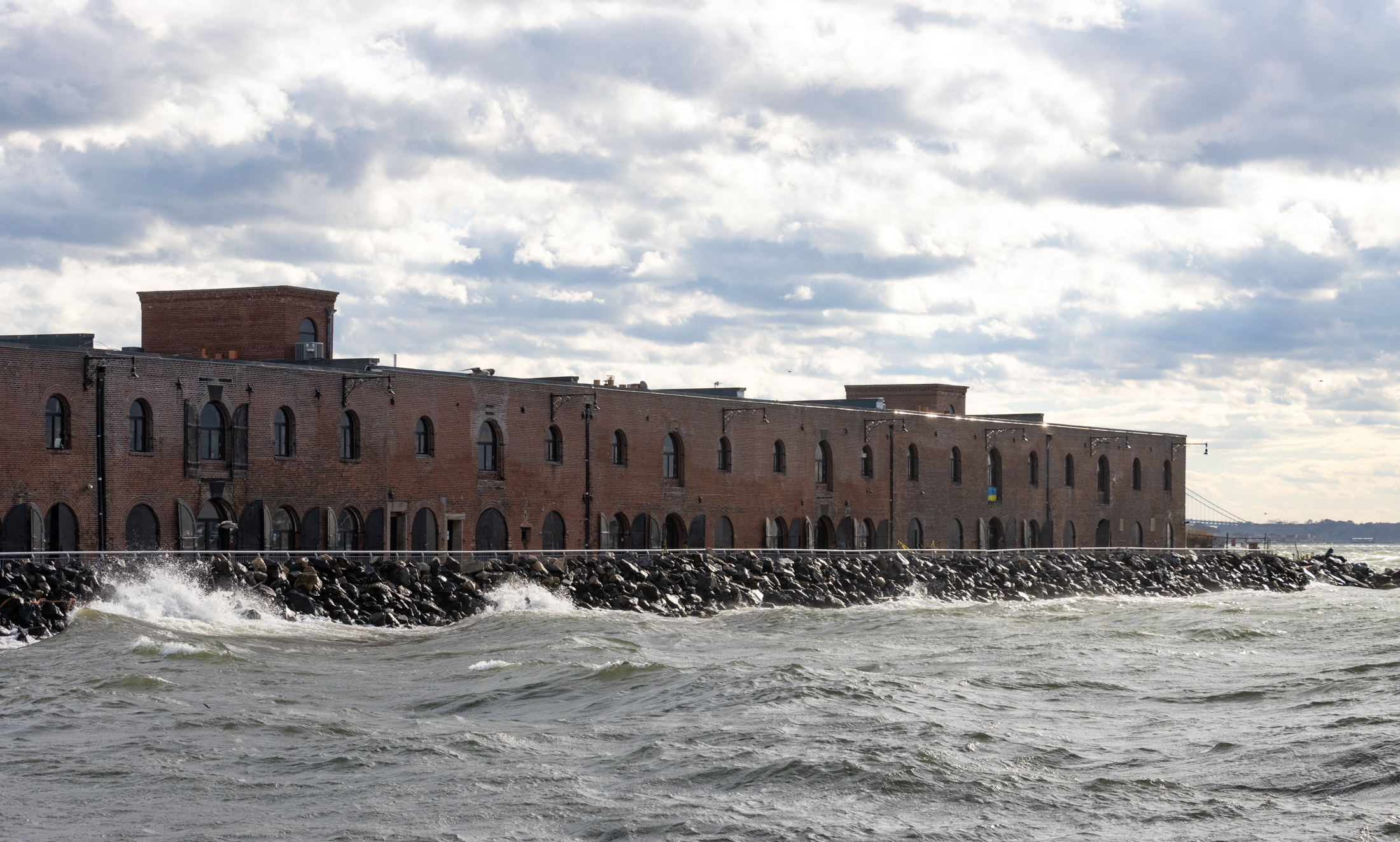House of the Day: Lefferts Avenue 2-Family
This three-story gray brick in the Prospect-Lefferts Gardens Historic District caught our eye for both its beauty and its price. Since the agent neglected to give an address, we decided to see if Bob Marvin could clue us in. Bob told us that this has to be Lefferts Avenue, either between Bedford and Nostrand or…


This three-story gray brick in the Prospect-Lefferts Gardens Historic District caught our eye for both its beauty and its price. Since the agent neglected to give an address, we decided to see if Bob Marvin could clue us in. Bob told us that this has to be Lefferts Avenue, either between Bedford and Nostrand or Nostrand and New York, because this is the only stretch with houses that have these particular terra cotta details. He also told us that this house would have been built as a two-family home, as it remains today. While there is some lovely original woodwork in the hallways and stairwell, other parts look like they’ve been dumbed down over time. Regardless, we suspect the $750,000 price tag will appeal to some.
UPDATE: A reader identified this as 298 Lefferts Avenue.
PLG 2-Family [Eskimo Omolade] GMAP





It was mentioned that the houses of Lefferts resemble those in Ridgewood, Queens. The difference is that the homes in Ridgewood, which are indeed very nice, do not have the terra cotta limetone detail.
I live in similar sort of house in Windsor Terrace (which I realize is considered no-man’s land on this site). I too have wondered about the layout,which is exactly as one of the posters described, and I have become convinced it was built as two-family. Though it shares an entrance with the main floor apt., the second floor apt. seems to have always been self-contained, with the landing forming a sort of foyer and lockable entry way. My contractor said it was built as a mother-daughter type setup, which makes sense.
babs,
if you’re so poor, then how can you afford to maintain residences in both Manhattan and Brooklyn?
Not exactly a textbook definition of poverty!
Bob:
you are indeed correct. I checked the LPC’s report and this is what it states:
Lefferts Avenue is a wide street containing 108 similar, modest, two-family houses erected in 1905-06. the street also has the only apartment building in the Historic District.
the houses on Lefferts spanning Bedford Avenue to Nostrand Avenue were designed by architect Frank S. Lowe for Kingston Realty. the company used two different designs “A” and “B”. one
type with rounded bays (“A” houses) and the other type with three-sided angular bays (“B” houses). The “B” houses are dominated by three-sided angular bays, each clad in terra-cotta. this i believe describes the house at 298 Lefferts.
i think the houses–though built as 2-family dwellings–were constructed mainly to house family members only. because these homes are small they were never meant to be used or exploited as 2-family for rental income purposes.
i think for those unfamiliar with the nabe or those folks just getting to know Lefferts will understand why those folks in Lefferts Manor, the main historic district, can be thankful for the covenant. thanks and hope this helps.
“but If I read Vitucci’s post correctly he was only pointing out that SOME crime is to be expected in ANY urban neighborhood.”
Yes, that is exactly what I meant.
Also, when I said the houses on Lefferts could have not have been for a two family, i didn’t think about the basement. I forgot about that. I suppose it’s fairly reasonable to have one family take up the first loor and the basement and then have renters upstairs.
I don’t think I’m being snob at all when I say that each of these floors is too small for a family of four.
Babs,
It DOES seem strange. FWIW I’ve been TOLD that these houses were built as two-family and I’m fairly sure that the LPC designation report says they were built that way. Unfortunately I can’t check my copy of the report until after Labor Day.
In the early ’70s we lived in a top floor apartment on 14th St. & 8th Ave in the South Slope where we had to walk past the owners’ front parlor to get upstairs. However AFAIK that house was originally one family.
Bob,
I’m still intrigued by the thought that my house was built as a 2-family, because the layout of the upper floor really makes no sense in that regard. Most of the homes I’ve seen in Queens and elsewhere that were built as two or three family houses have separate entrances, whereas in these houses one enters through the front door and goes up the stairs inside the hallway. Then, on the second floor landing, there are usually two doors, one going to a hallway off of which one usually finds on one side a large closet and small bathroom (although I’ve seen other houses that have sacrificed the closet for the sake of a large bathroom) and pn the other side an entry to the dining room, a middle room, with no windows (although some have vents in the walls), and the bedroom. The kitchen is at the bottom of the hallway.
There is also another door on the landing, usually leading to a small second bedroom in the front, which is off of the living room.
Some houses I’ve seen have added a wall between the living room and the dining room and some (like mine) are open between the two.
Of course many families do live happily in this set-up, particularly if they have the two lower floors. I just don’t see how the upper floor, in particular, was originally conceived as a separate dwelling.
No, but I am an engineer.
Although this should not be considered an engineering report and I take no responsibility for accuracy, completeness, etc. Hire a P.E. 🙂
I really liked the house though, it just needs extensive repairs relative to similarly priced buildings on the market.
danielk, that was an amazing report–thanks. do you do this for a living?