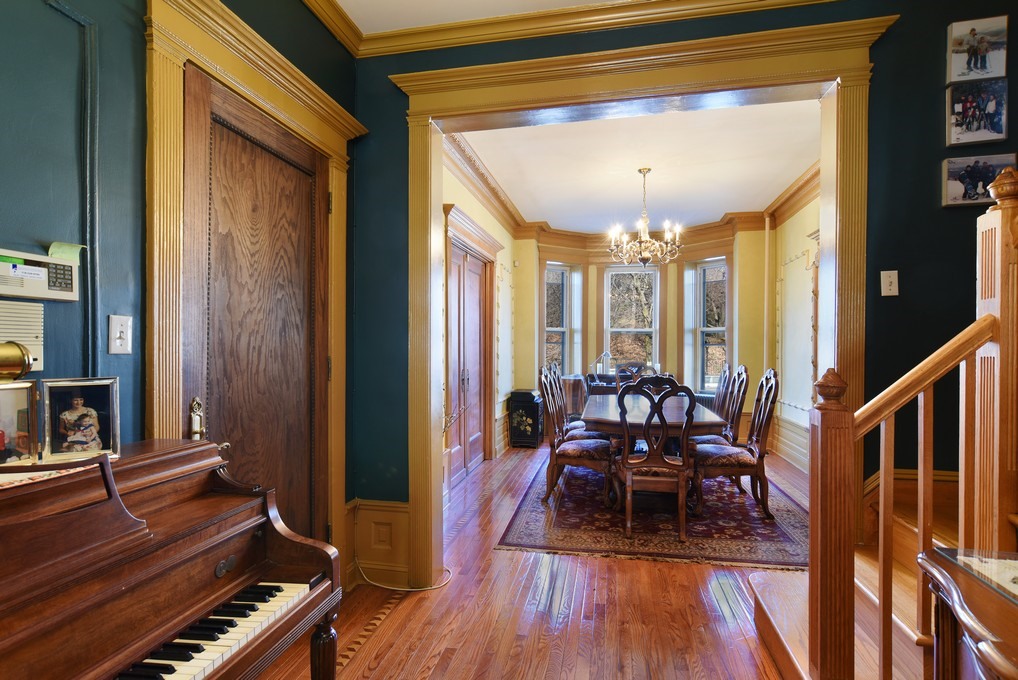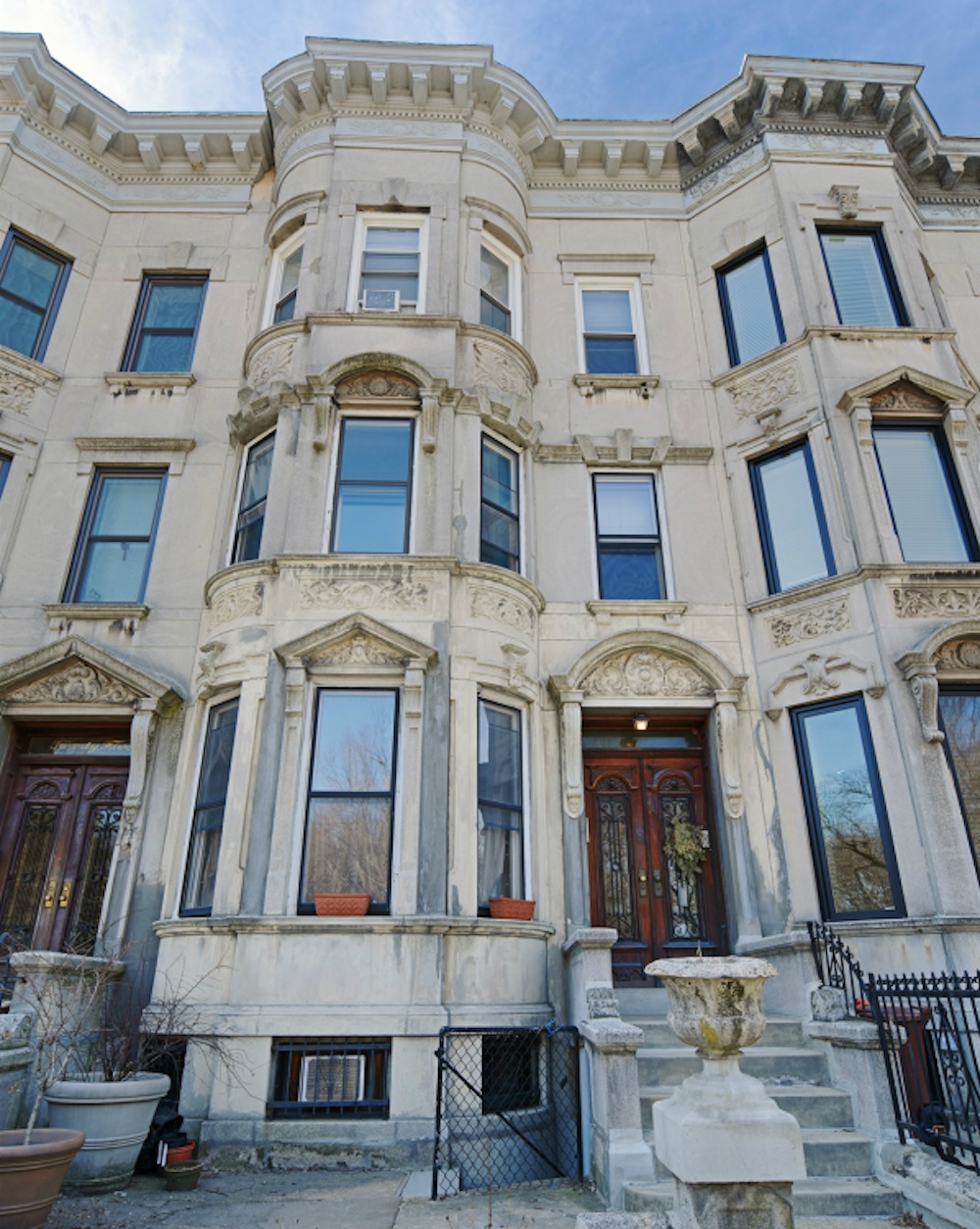House of the Day: 24 Prospect Park Southwest
This Windsor Terrace limestone right on the park could benefit from a more serene paint scheme but otherwise appears to be in good, move-in condition, at least going by the photos. There’s also tons of original detail and, unusually, two staircases. The floor plan takes some studying. The house is set up as an owner’s duplex sandwiched…


This Windsor Terrace limestone right on the park could benefit from a more serene paint scheme but otherwise appears to be in good, move-in condition, at least going by the photos. There’s also tons of original detail and, unusually, two staircases.
The floor plan takes some studying. The house is set up as an owner’s duplex sandwiched betwen top floor rental and garden floor rental floor throughs. The owner’s duplex has its own center hall staircase not shared by the rentals.
The Beaux-Arts exterior is elaborate and intact, with strong neo-Classical details and an original front door. Do you think the ask of $3,000,000 is about right, given the location and condition?
24 Prospect Park Southwest [Brownstoner] GMAP










Front yard is a few steps off the sidewalk.. despite small windows and no slope in the back, does that make this a english basement?
Some of these houses were converted to multi-family with an apartment on each floor with a single main staircase. This one replaced a gas fireplace with a new staircase to allow for the duplex.
I always wondered about these. Were these originally 1 apartment on each floor? Flats buildings that look like townhouses? At any rate, probably pretty easy to turn this from a 3 family to a 2, lower triplex or upper triplex. Maybe the garden apartment has full height in the back because the building is on a slope?
Walked by a few years ago when the neighbors were doing their reno, putting in those triple paned windows. The workers tore off the stone planters from the front railing, just like the one in the picture above, and threw them in the dumpster.
Unless the front yard by the stoop is a couple of steps up from the sidewalk, there’s no way that can be an English basement like the description stated. With such small windows it sure looks like a cellar. That said, the facade is gorgeous.
I’d like to know what kind of a lens they have on that camera. The floorplan shows the kitchen is 9′ X 10′. In the photo it looks like a football field.