Kensington Colonial Revival Row House With Retro Kitchen, Two-Car Garage Asks $2.25 Million
If you have some mid-century kitchen collectibles to show off, this Kensington row house has a retro “show” kitchen perfect for staging and a more practical full kitchen as well.

If you have some mid-century kitchen collectibles to show off, this Kensington row house has a retro “show” kitchen perfect for staging and a more practical full kitchen as well. The circa 1915 single-family row house at 324 Caton Avenue also offers the attraction of a corner location with a two-car garage.
It is on a block with red brick Colonial Revival-style row houses built by developer Peter J. Collins beginning in 1915 and designed by architect B. F. Hudson stretching along both sides of the street. Collins advertised the houses that same year for $5,950 each with steam heat, electric lights and parquet floors.
The interior of the 20-foot-wide house has been updated, but it retains period details like the parquet floors in the living room and dining room. Those are on the first floor along with the retro kitchen while the everyday kitchen is on the garden level along with a rec room, laundry and full bath. On the second floor are three bedrooms — a fourth was converted into two walk-in closets — and two full baths.
Going by its neighbors in the row, the house originally had a stair hall and columned divider with built-in bookcases separating the living room and dining room. The stair hall has been opened up to the living room, with half walls providing some definition. The original stair is in place and painted white, as are most of the moldings and walls throughout the house. A simple doorway with unpainted moldings leads to the dining room.
A modern wall of built-ins provides storage in the dining room and wraps around a corner to include a built-in desk. The room opens into the 1950s kitchen with vintage white cabinets, metal-edged countertop and a wall oven built into a faux brick wall. There is room for a table if a buyer wants to continue the retro theme, and a rear door gives access to the backyard.
Downstairs is the practical kitchen, which hasn’t had a recent update but it is spacious with lots of slab front cabinetry, a dishwasher and a large island with room for seating.
Upstairs, the street-facing bedroom is the largest with an en suite bath and those two walk-in closets. They open via pocket doors whose surround mimicks the keystone lintels of the exterior. One of those closets is windowed and could be used as a small home office. The bath has been renovated with walls and ceiling of marble tiles, a shower and white fixtures. The other full bath on the floor has a skylight and tub.
There is green space in the front yard and along the side, with a red metal fence separating it from the sidewalk. The yard is paved in the rear but has room for dining and potted plants. The two-car garage abuts the backyard and is accessed via East 4th Street. A bit more green space is just a block away at the East 4th Street Community Garden. For Halloween enthusiasts, East 4th Street between Caton and Albemarle avenues gets into the ghoulish decoration spirit and is a popular trick-or-treating destination.
The electrical, plumbing and windows have been updated, according to the listing, which also notes the mechanicals are “in good shape.”
The house hasn’t been on the market since the 1990s. Carolyn Cedar of Compass has the listing, and the property is priced at $2.25 million. Worth the ask?
[Listing: 324 Caton Avenue | Broker: Compass] GMAP
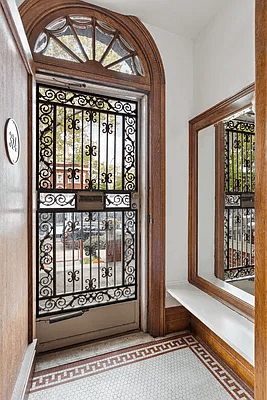
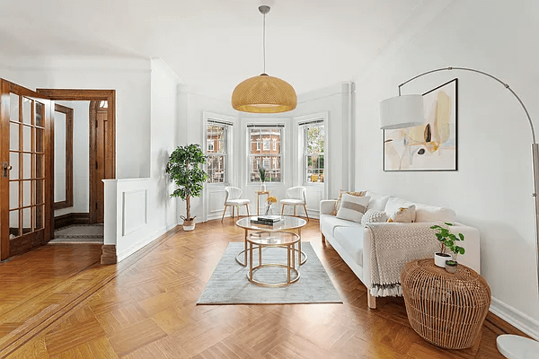
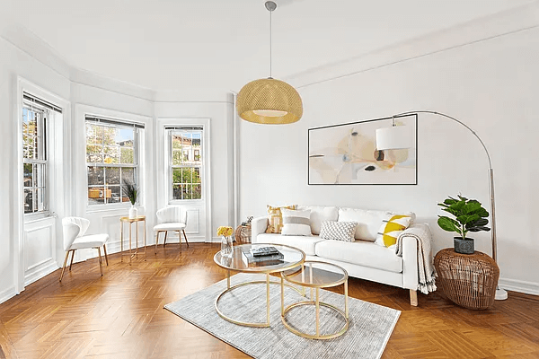
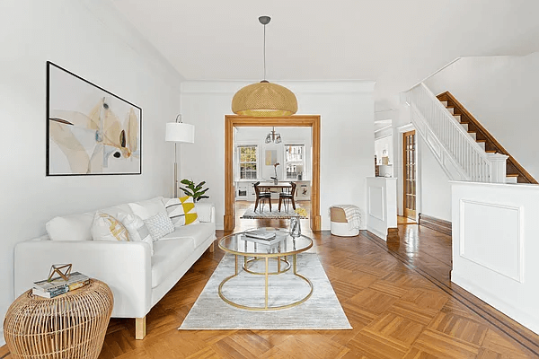
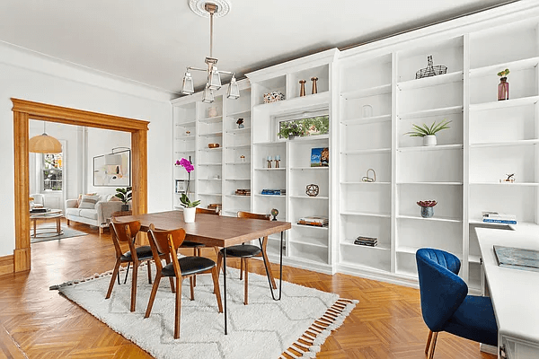
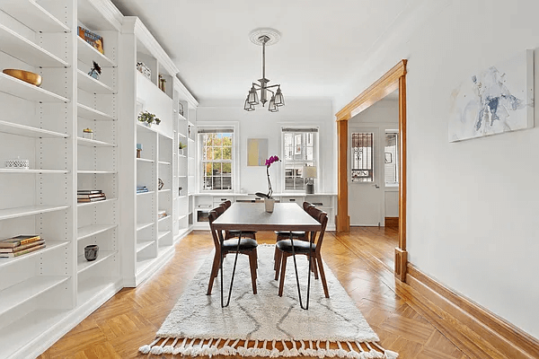
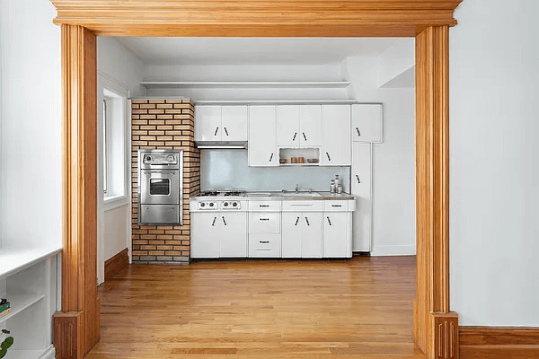
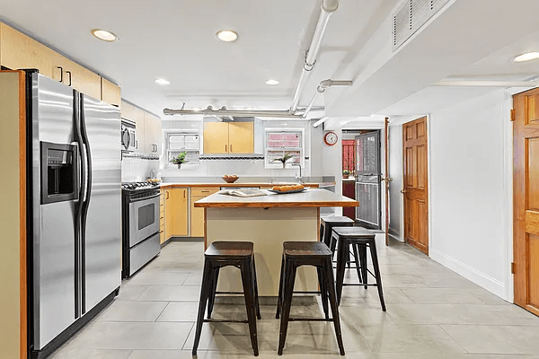
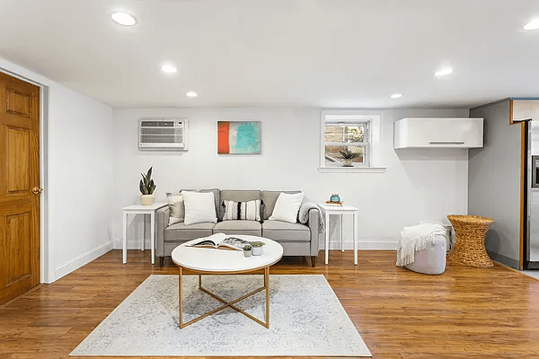
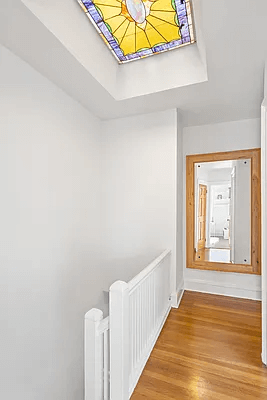
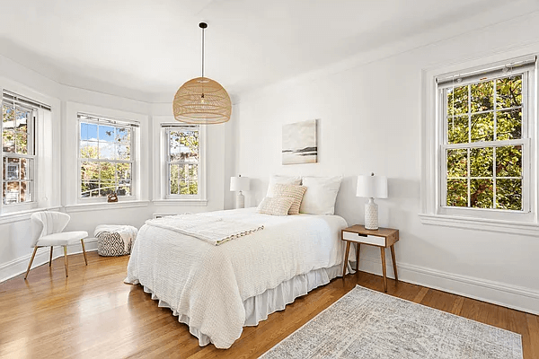
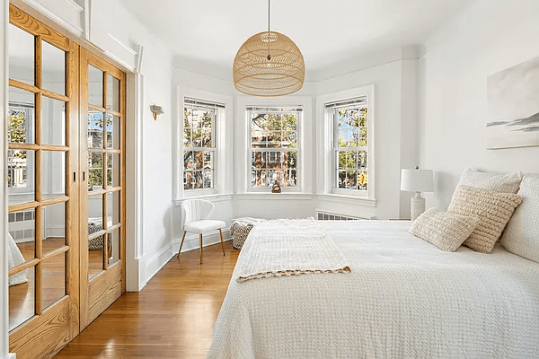
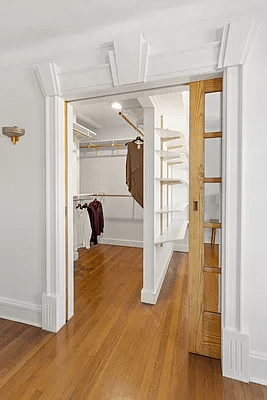
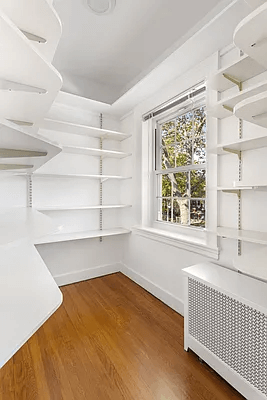
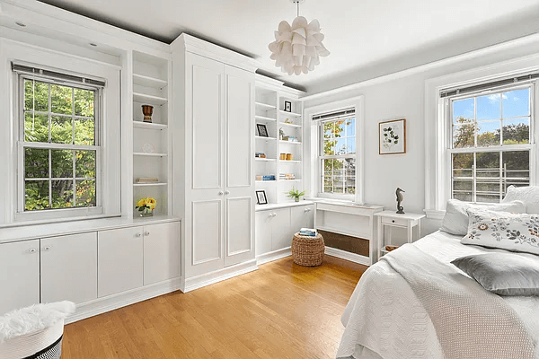
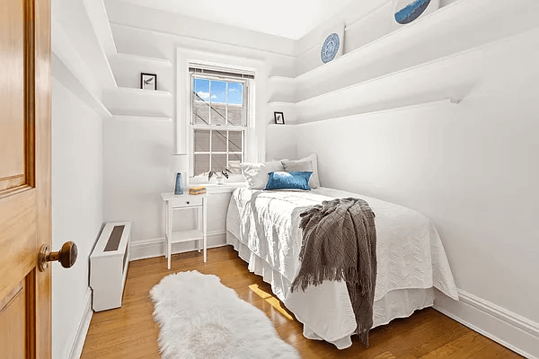
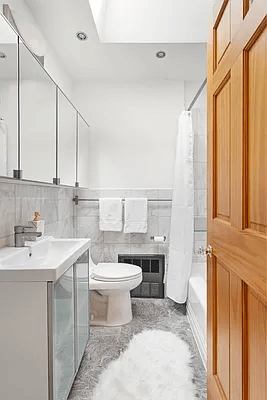
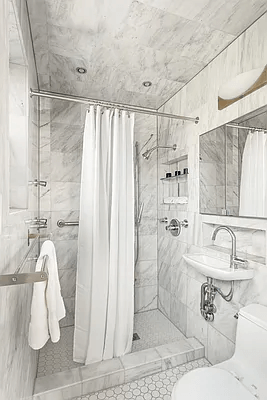
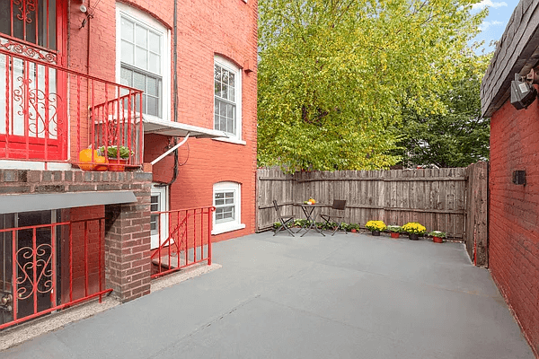
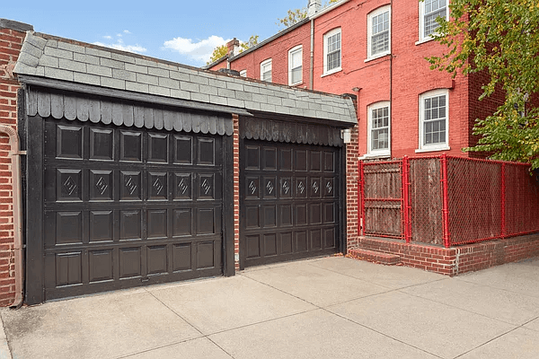
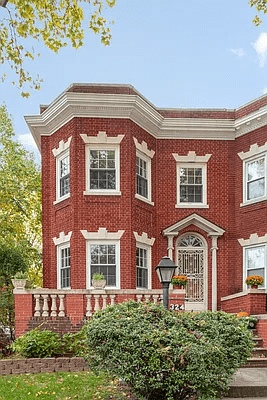
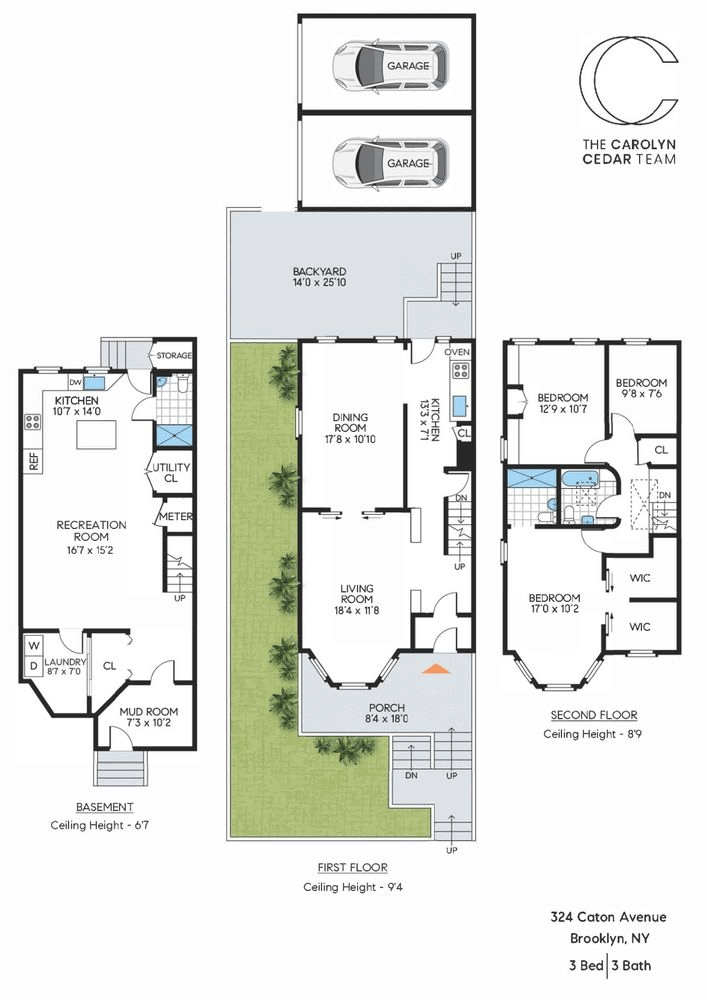
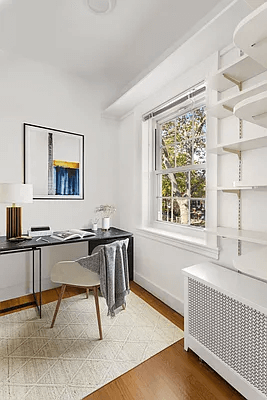
Related Stories
- Windsor Terrace Row House With Renovated English Basement, Solar Asks $2.75 Million
- Boerum Hill Italianate With Sleek Reno, Central Air, Wine Cellar Asks $8 Million
- Once Part of a Colonnade Row, Williamsburg Wood Frame With Parking Asks $2.125 Million
Email tips@brownstoner.com with further comments, questions or tips. Follow Brownstoner on Twitter and Instagram, and like us on Facebook.

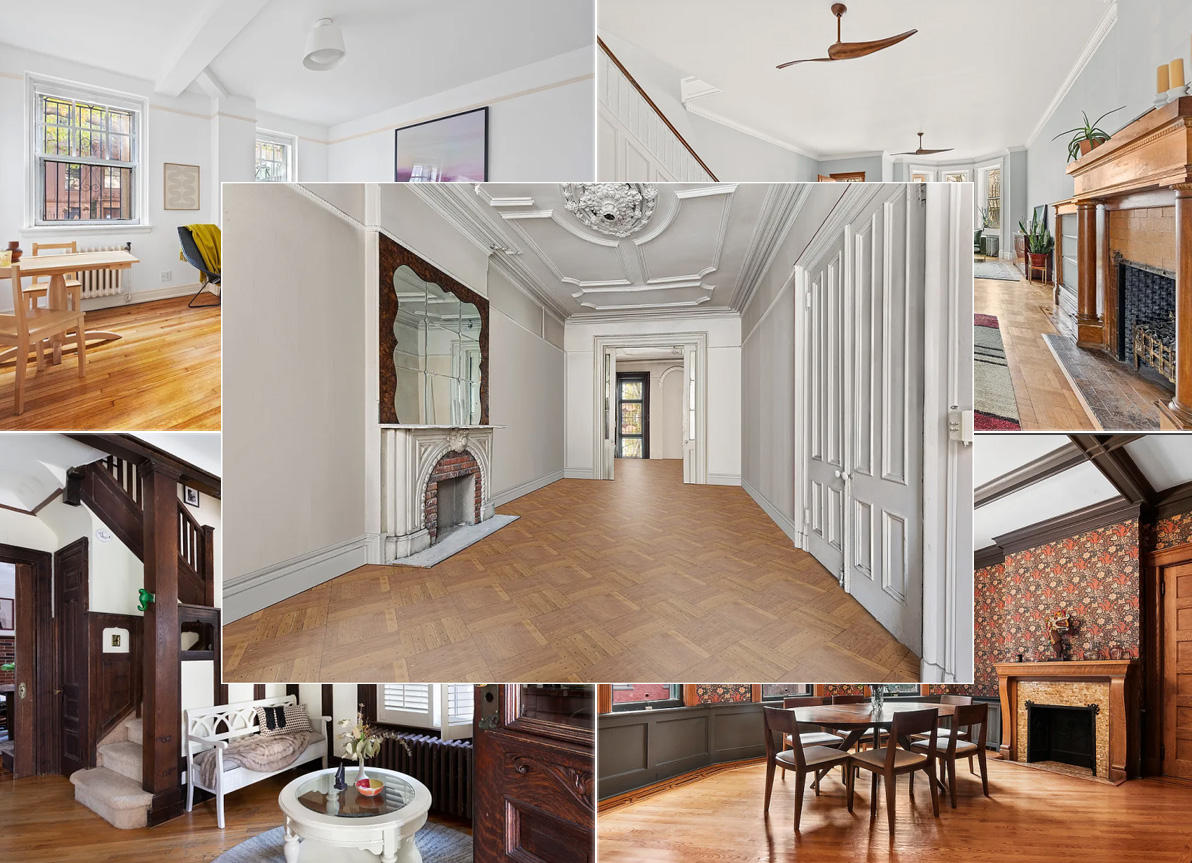







What's Your Take? Leave a Comment