Marine Park Tudor With Original 'Domestic Science' Kitchen Cabinets, Deco Bath, Garage Asks $865K
The builders went all out in advertising this 1931 brick Tudor and its Marine Park neighbors as “moderne” houses planned and constructed with labor and time-saving technology to ensure comfortable living for years to come.

The builders went all out in advertising this 1931 brick Tudor and its Marine Park neighbors as “moderne” houses planned and constructed with labor and time-saving technology to ensure comfortable living for years to come. Some of those features still survive at 3615 Avenue T and, in addition to the vintage details that might appeal to lovers of the period, the house also offers a garage and a location just a short stroll from the neighborhood’s eponymous park.
Semi-detached Tudor Revival-style houses with a mix of half-timbering, peaked fronts, clinker brick ornamentation and tile roofs fill both sides the block of Avenue T between East 36th and 37th streets. Fillings in early 1931 show that Wengenroth Builders, under the banner Moderne Homes, were behind the construction with Robert T. Schaefer serving as architect. The builders were already pitching the houses by March of that year with a variety of ads that showed drawings of details, photos and persuasive text about amenities.
Pitched sometimes as English clinker brick or Tudor homes, they promised modern refrigeration, Good Housekeeping-approved gas ranges, “domestic science” kitchen cabinets, “Normandy” fireplaces with electric logs, beamed ceilings, glass enclosed needle showers and colorfully tiled kitchens and baths.
Save this listing on Brownstoner Real Estate to get price, availability and open house updates as they happen >>
While a new owner might want to make some mechanical and style upgrades, the single-family offers three bedrooms, two full baths and a basement with a second kitchen and rec room.
Despite the houses being advertised as “modern in architecture appointment and construction,” the traditional Tudor Revival design vocabulary of the exterior extends into the interior with a beamed and stone-accented ceiling in the sunken living room. Glass-fronted built-ins are visible but the fireplace appears to have been removed.
An arched opening leads to the dining room where the stone accent work moves to the walls, which might make hanging artwork a bit tricky but certainly adds some character. The ceiling has been tiled.
The eat-in kitchen still boasts the original cabinets, designed with latest domestic science ideas on efficiency and sanitation, shown in one of the 1931 advertisements. The vented sink cabinet is still in place as is most of the original hardware. Missing is the Wilcolator gas range and Electrolux refrigerator, but the yellow wall tile with black trim tile is intact. At least from what is visible in the listing photos the space looks like it would just need a few style tweaks to fully embrace Deco style.
The front and rear bedrooms upstairs have wood floors and two exposures. The third, smaller bedroom is in between along with the full bath. It lives up to the colorful promises of the early advertisements with a stained glass window, pink and black tile floor and wall tiles, and a jade green sink and tub — only a green toilet and a ceiling treatment is needed to complete the Art Deco picture. The tub is set into a typical arched niche next to the built-in shower.
Downstairs is the other full bath in the house but there is just a glimpse of black and white tile. The wallpapered second kitchen has an original built-in cupboard, and a step down leads to the rec room. There is a laundry area and the basement is accessible via a staircase from the kitchen and an entrance from the rear yard.
A deck off the kitchen is built on top of a windowed basement extension used as a gym, according to the floor plan. There is a bit of concrete paved space between the deck and garage that could be filled with planters to add some green, and there are planting beds and a patch of grass at the front.
The property last sold in 2015 for $575,000 and the old listing shows that some work was done since the sale, including removing carpet on the first floor and repainting. Currently priced at $865,000, it is listed with Gennadi B. Barmin of RE/MAX Edge. What do you think?
[Listing: 3615 Avenue T | Broker: RE/MAX Edge] GMAP
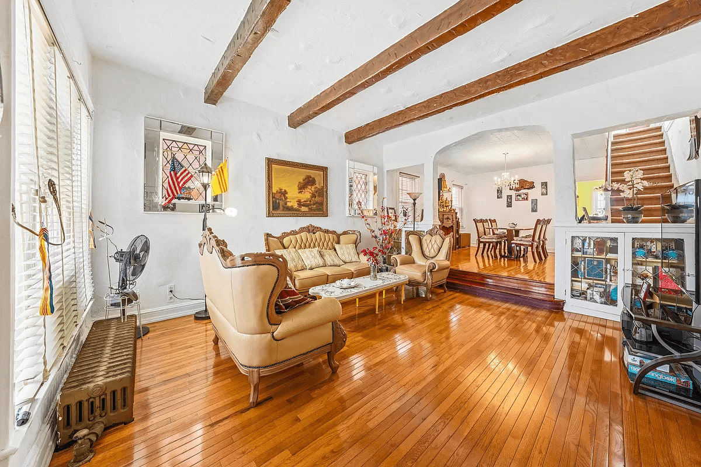
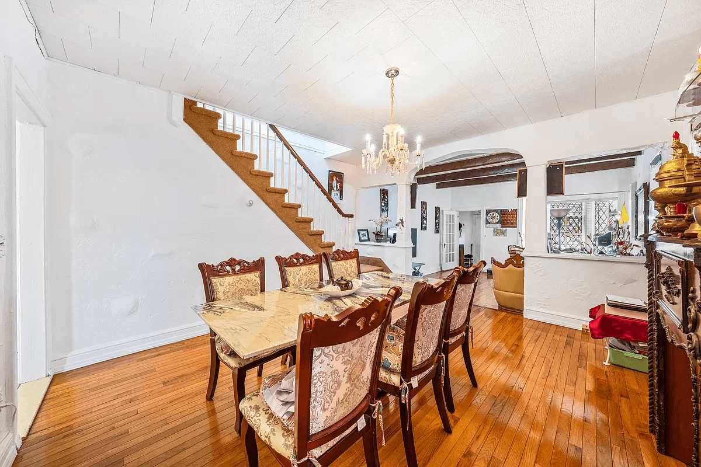
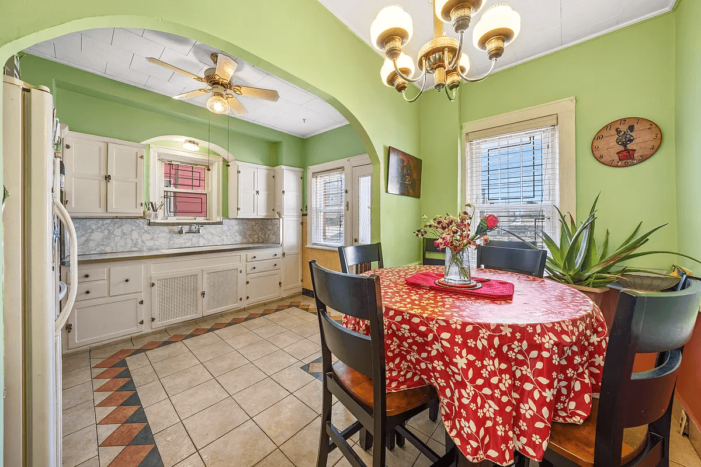
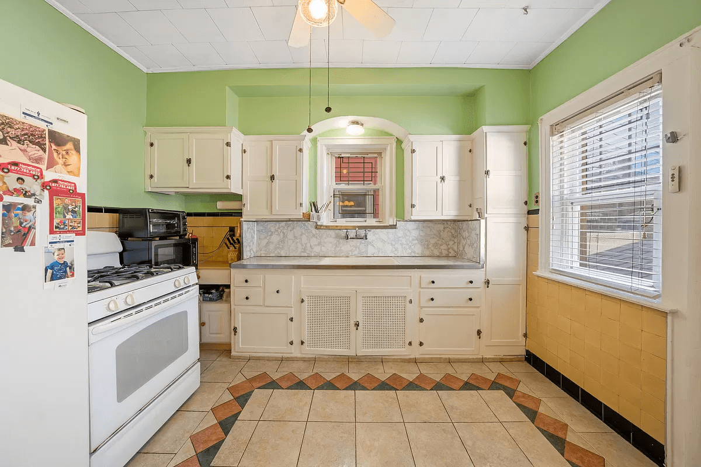
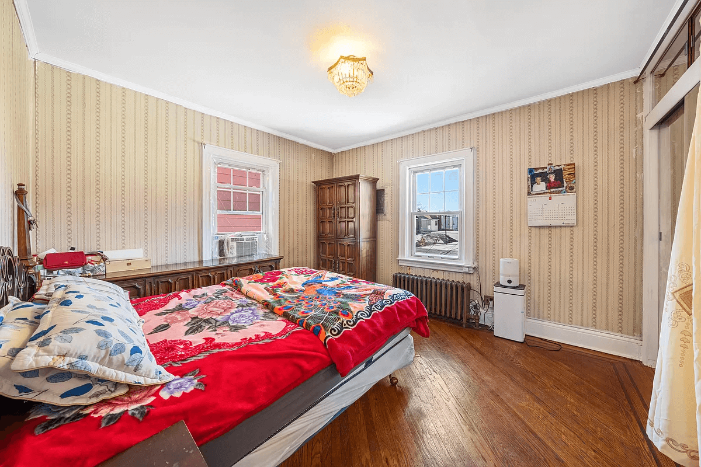
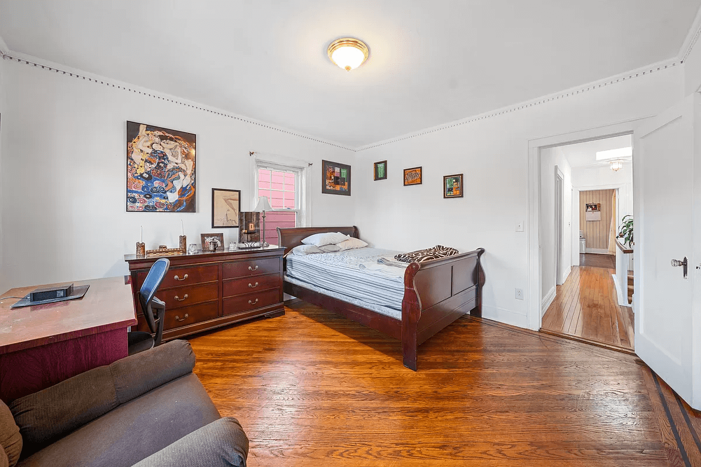
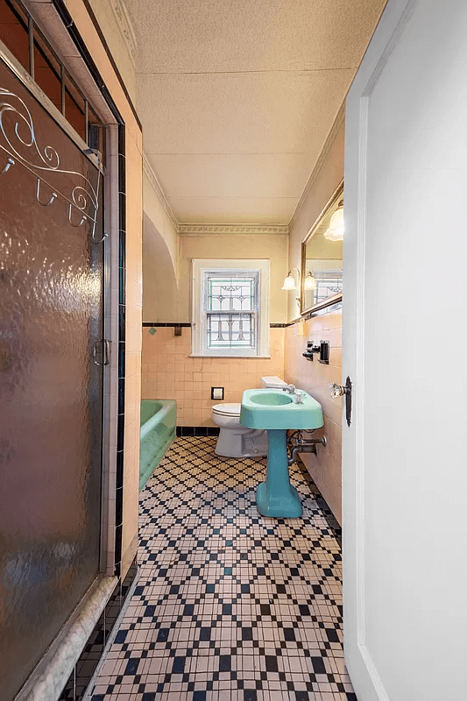
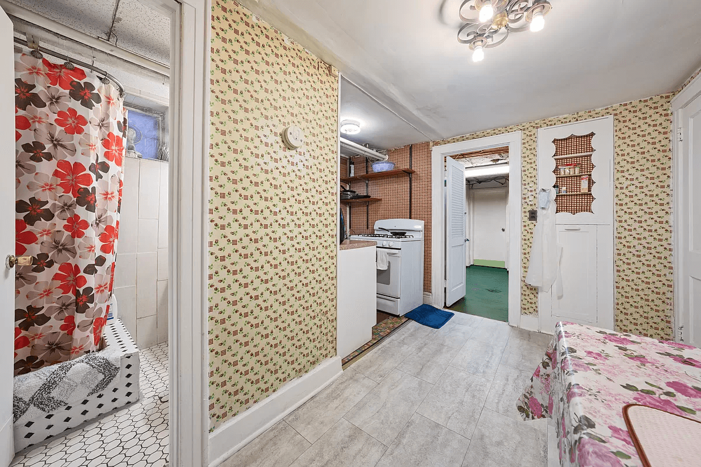
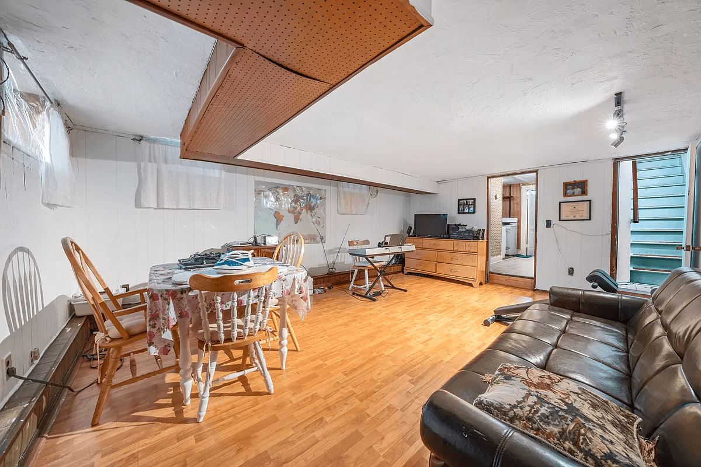
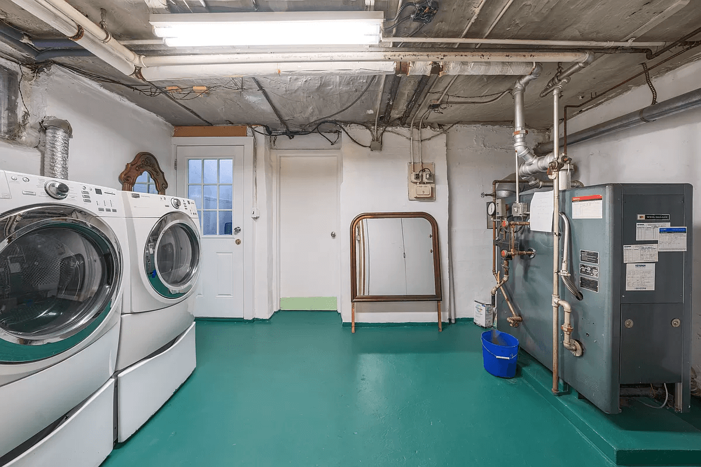
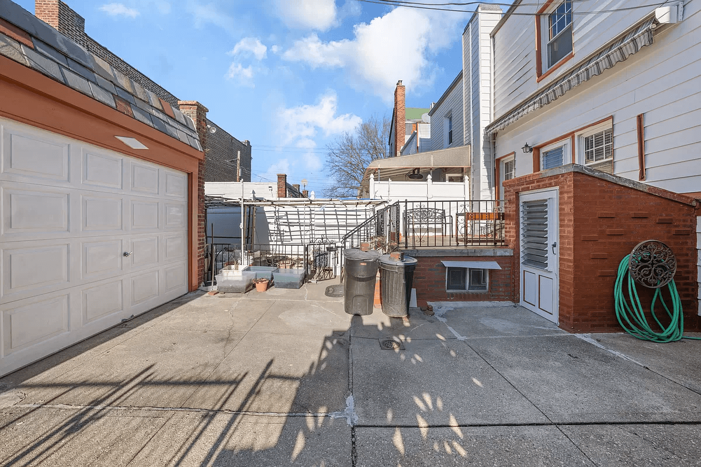
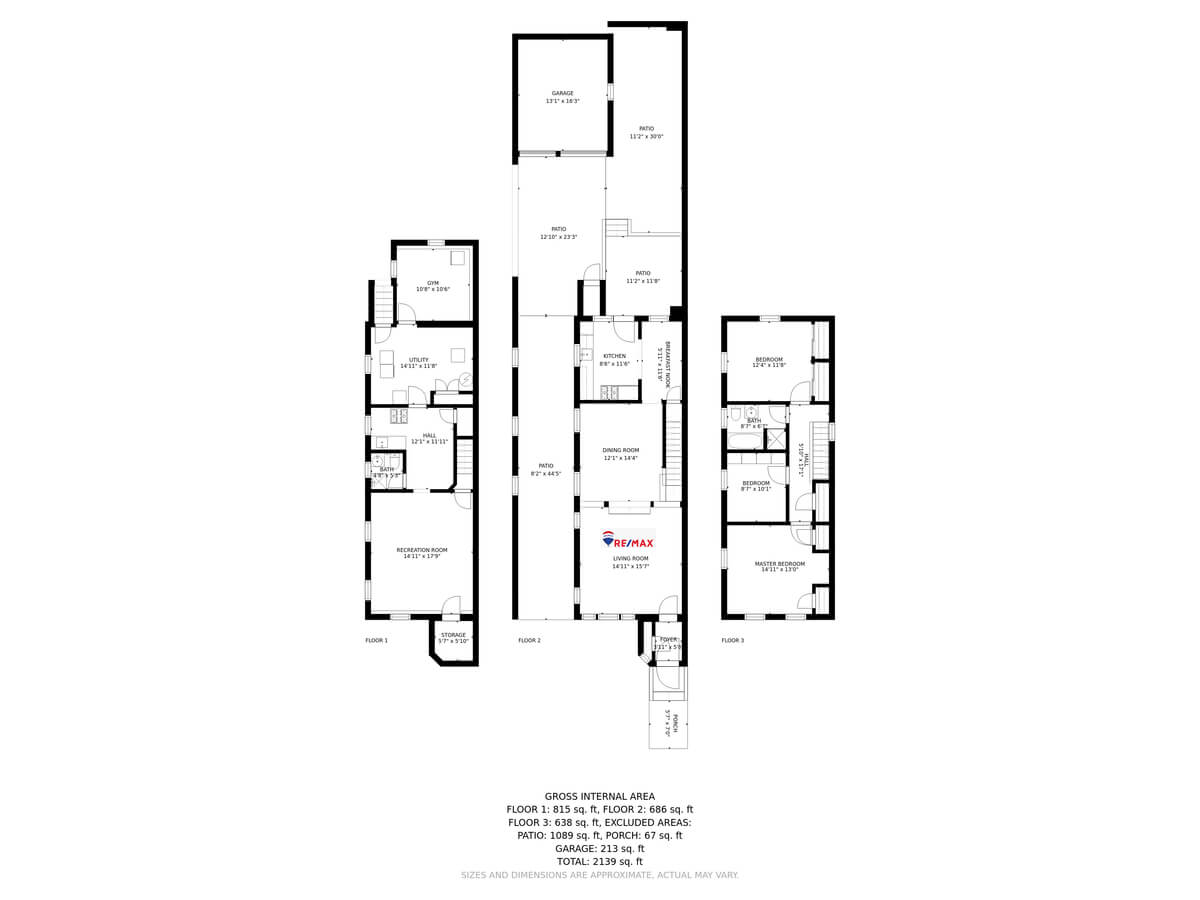
Related Stories
- Find Your Dream Home in Brooklyn and Beyond With the New Brownstoner Real Estate
- Cobble Hill Brownstone With Three Working Fireplaces, Formal Garden Asks $6.495 Million
- Prospect Heights Neo-Grec With Pier Mirror, Five Mantels, Garage Asks $5.5 Million
Email tips@brownstoner.com with further comments, questions or tips. Follow Brownstoner on Twitter and Instagram, and like us on Facebook.

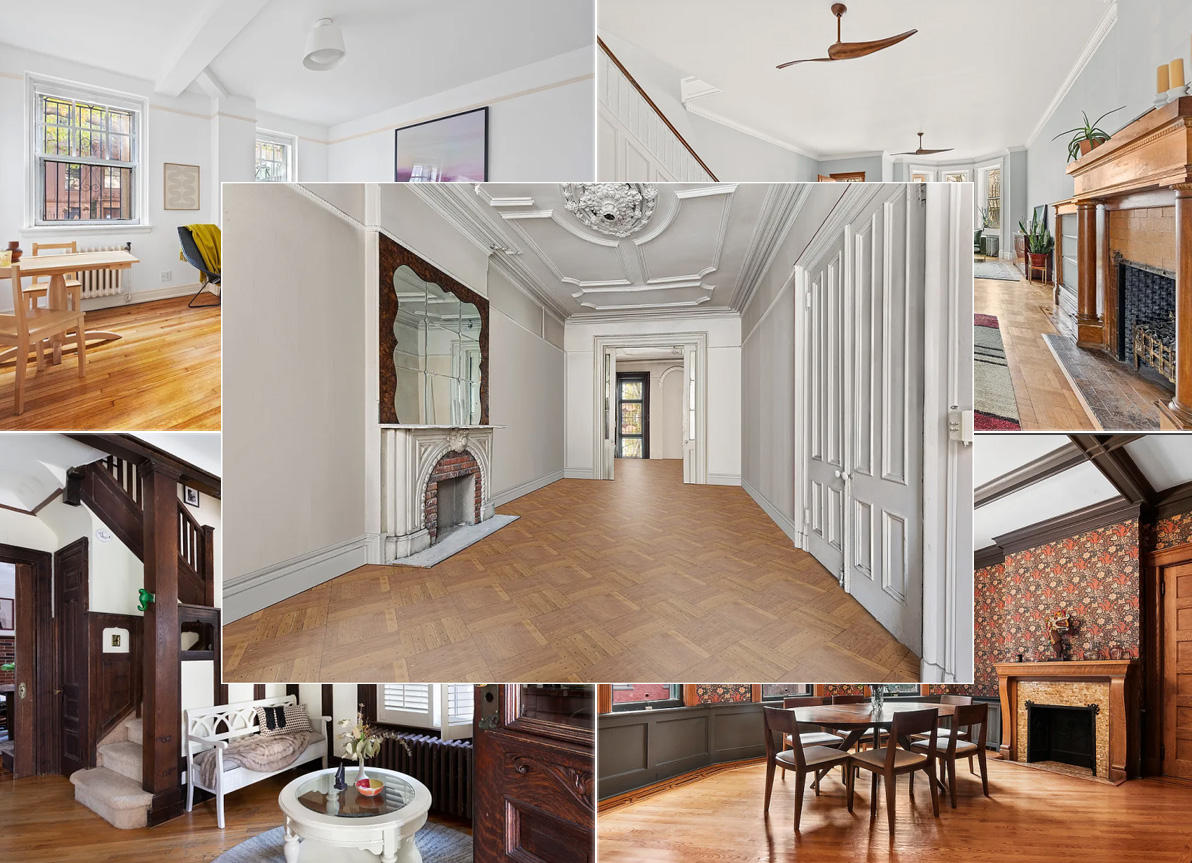







What's Your Take? Leave a Comment