Sprawling Three-Bedroom With Dining Room, Porch in Midwood Asks $2,850 a Month
This spacious Edwardian floor-through has a verandah, flexible floor plan and details straight out of the “I Remember Mama” era.

This spacious Edwardian floor-through has a verandah, flexible floor plan and details straight out of the “I Remember Mama” era.
Located on the second and top floor of a fully detached wood-frame house at 810 East 13th Street in Midwood, the six-room unit can be arranged with two, three or four bedrooms. Parquet floors with inlaid borders run throughout, and the living room and and dining room both have have bay windows, moldings and original five-panel doors.
As well, the living room has picture-rail molding, and the dining room has wainscoting, a stained glass window and a built-in bookcase.
Save this listing on Brownstoner Real Estate to get price, availability and open house updates as they happen >>
The second-story porch has plenty of room for lounging and plants. It is accessible via a small room that would make a pleasant office, or a small bedroom with a single bed. Each of the two bedrooms in the rear of the unit has a closet.
The eat-in kitchen has standard wood cabinets, a stone counter and a dishwasher. There is a pantry and space for a dining table. The bathroom appears basic but functional with beige tile and a tile-in tub with sliding shower doors. Laundry is not included.
Listed by Laura Maggio of Douglas Elliman, it’s asking $2,850 a month in rent. Does that sound about right to you?
[Listing: 810 East 13th Street | Broker: Douglass Elliman] GMAP
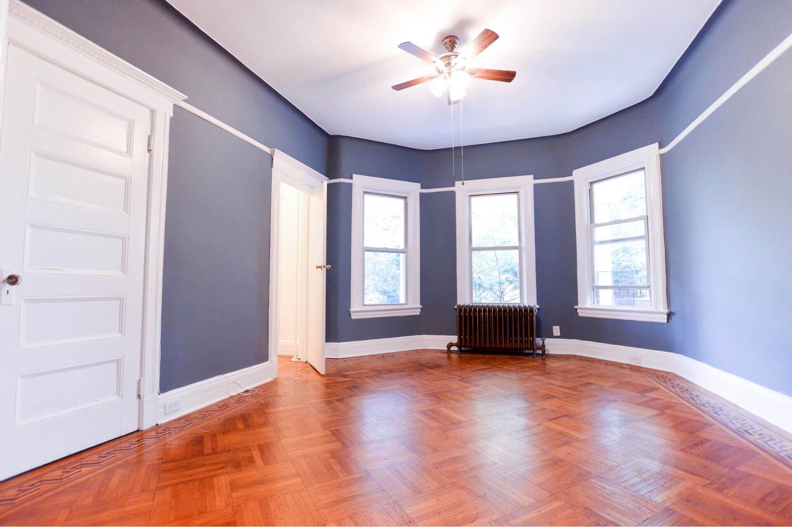
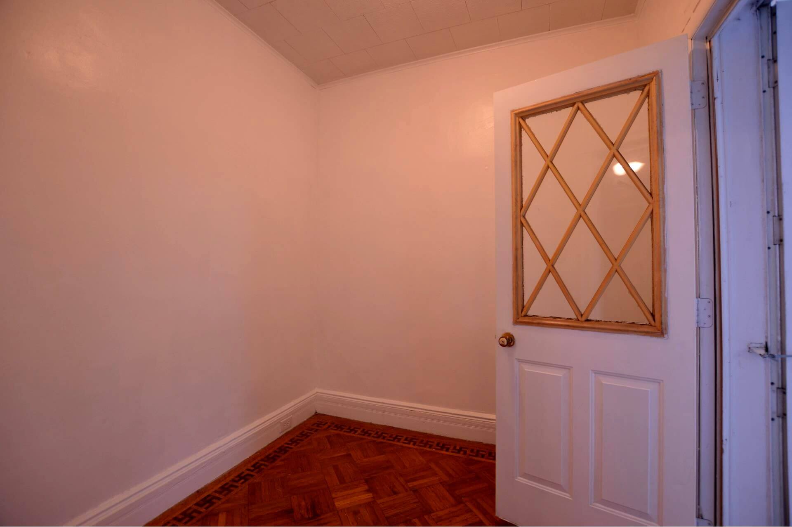
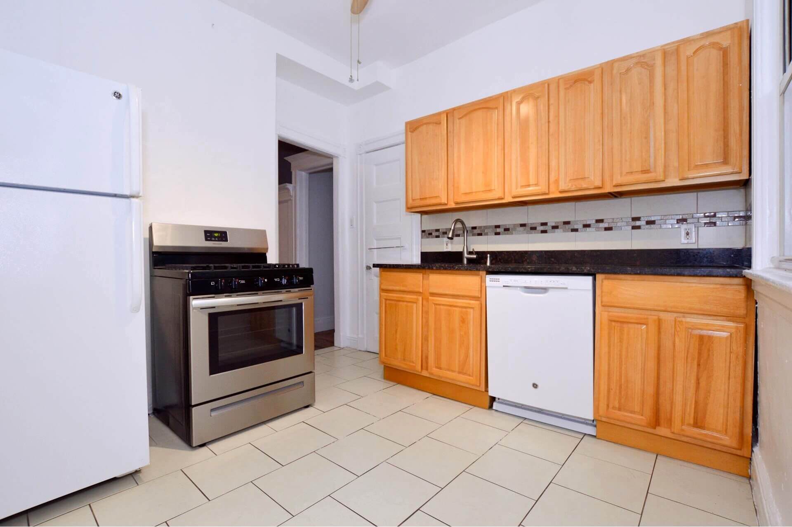
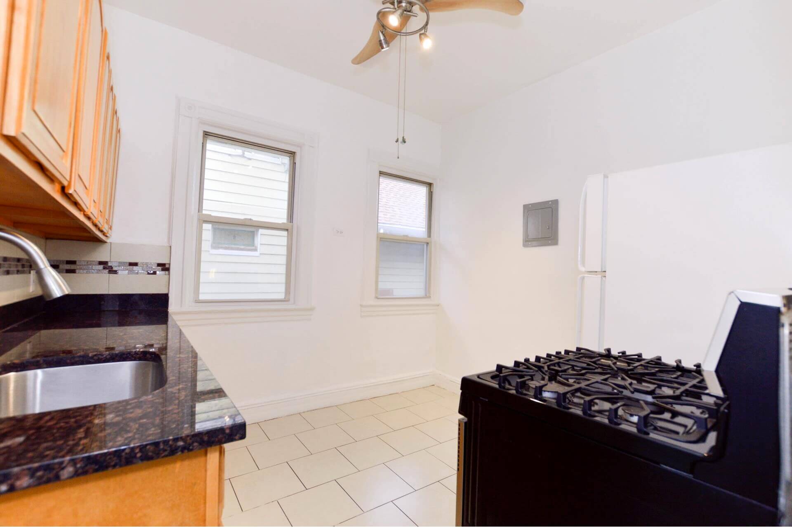
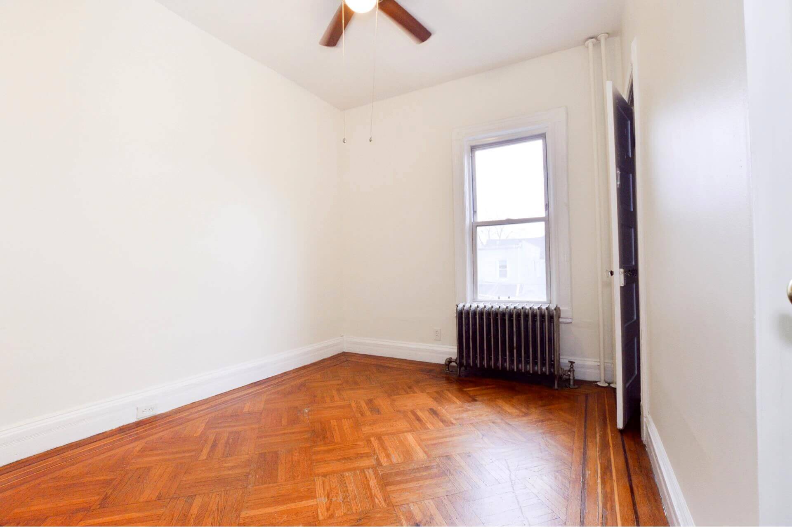
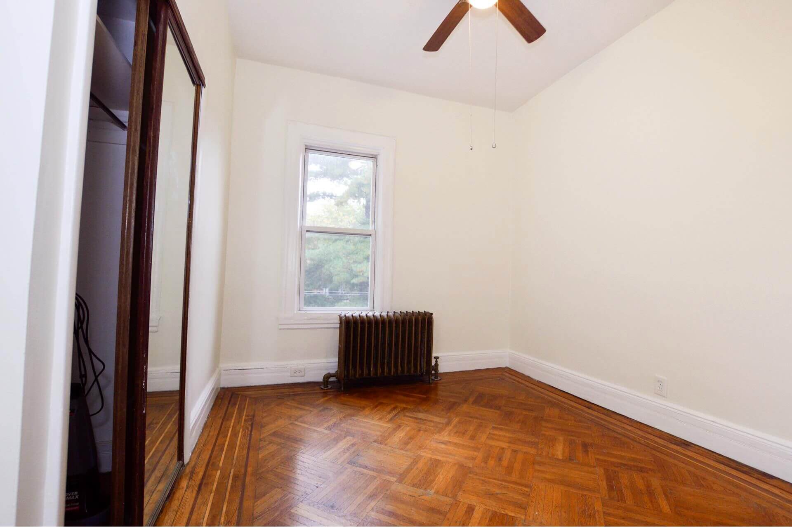
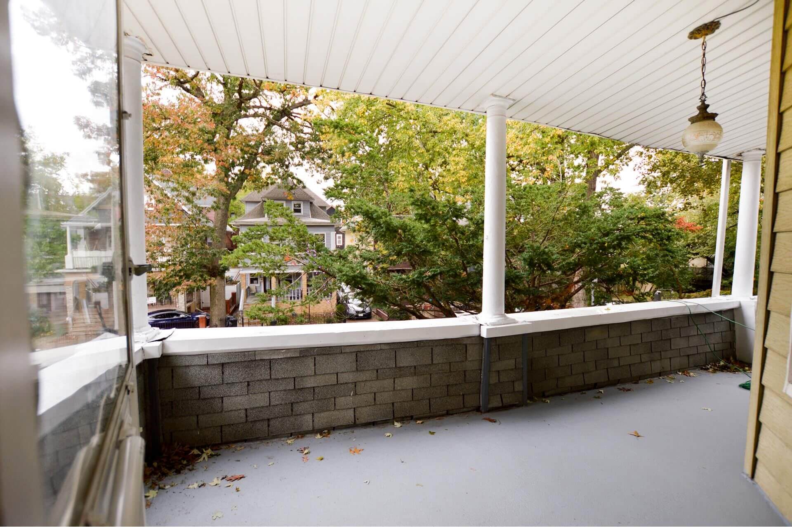
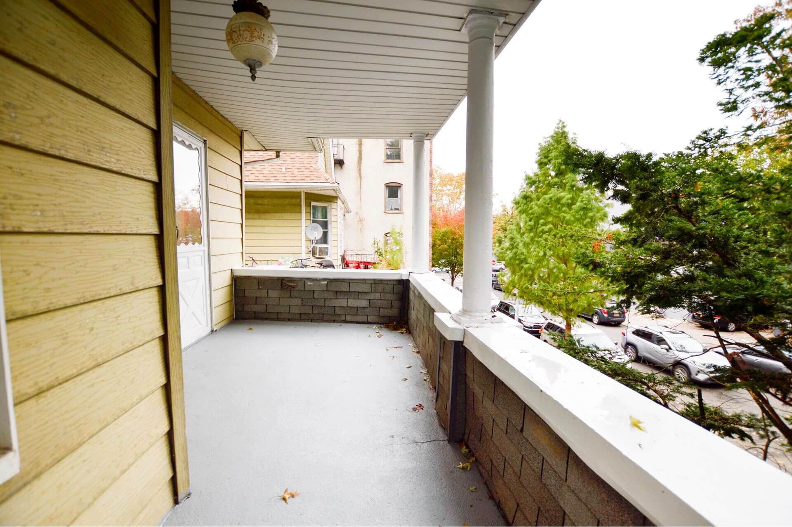
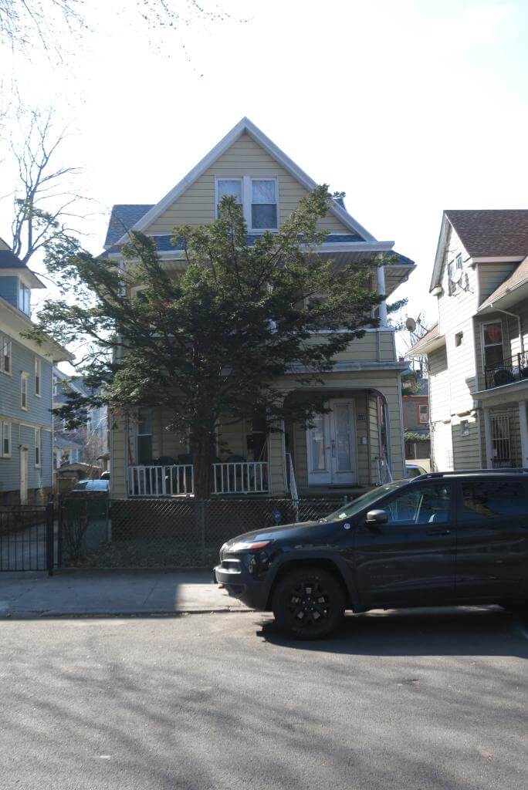
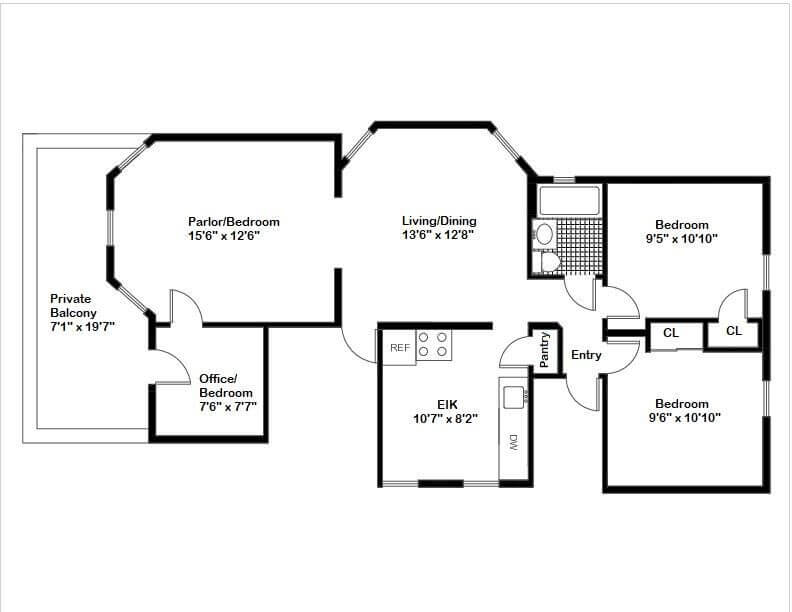
Related Stories
- Find Your Dream Home in Brooklyn and Beyond With the New Brownstoner Real Estate
- No-Fee Bed Stuy One-Bedroom With Plentiful Original Details, Patio, Central Air Wants $2,300
- Top-Floor Unit With Dining Room, Two Bedrooms, Dishwasher in PLG Asks $2,750 a Month
Email tips@brownstoner.com with further comments, questions or tips. Follow Brownstoner on Twitter and Instagram, and like us on Facebook.

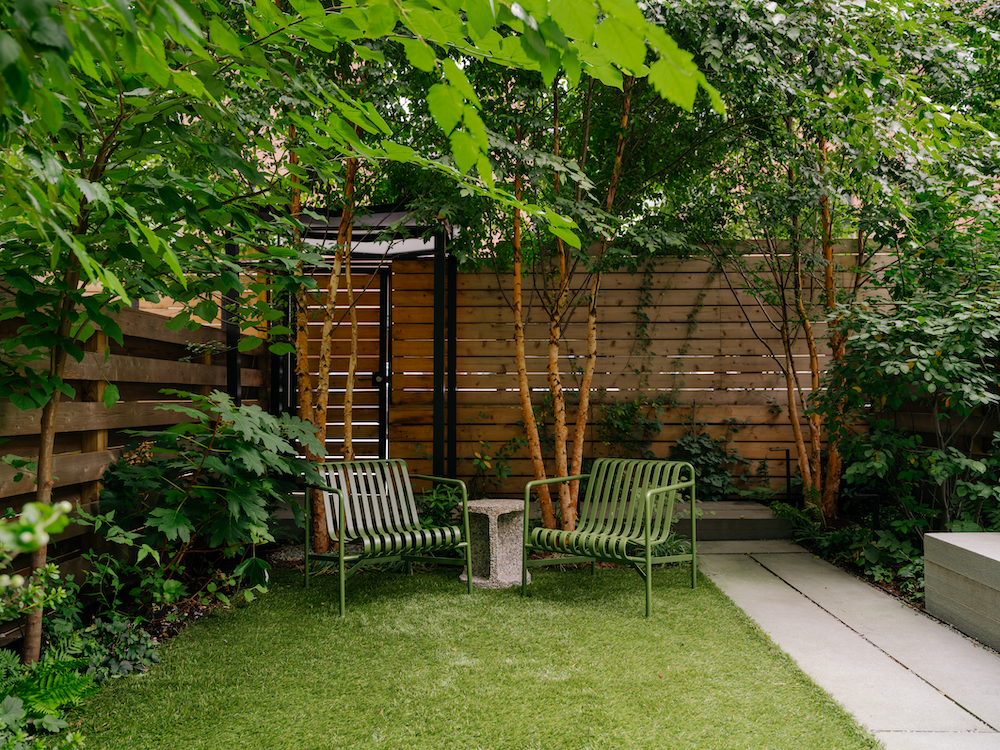
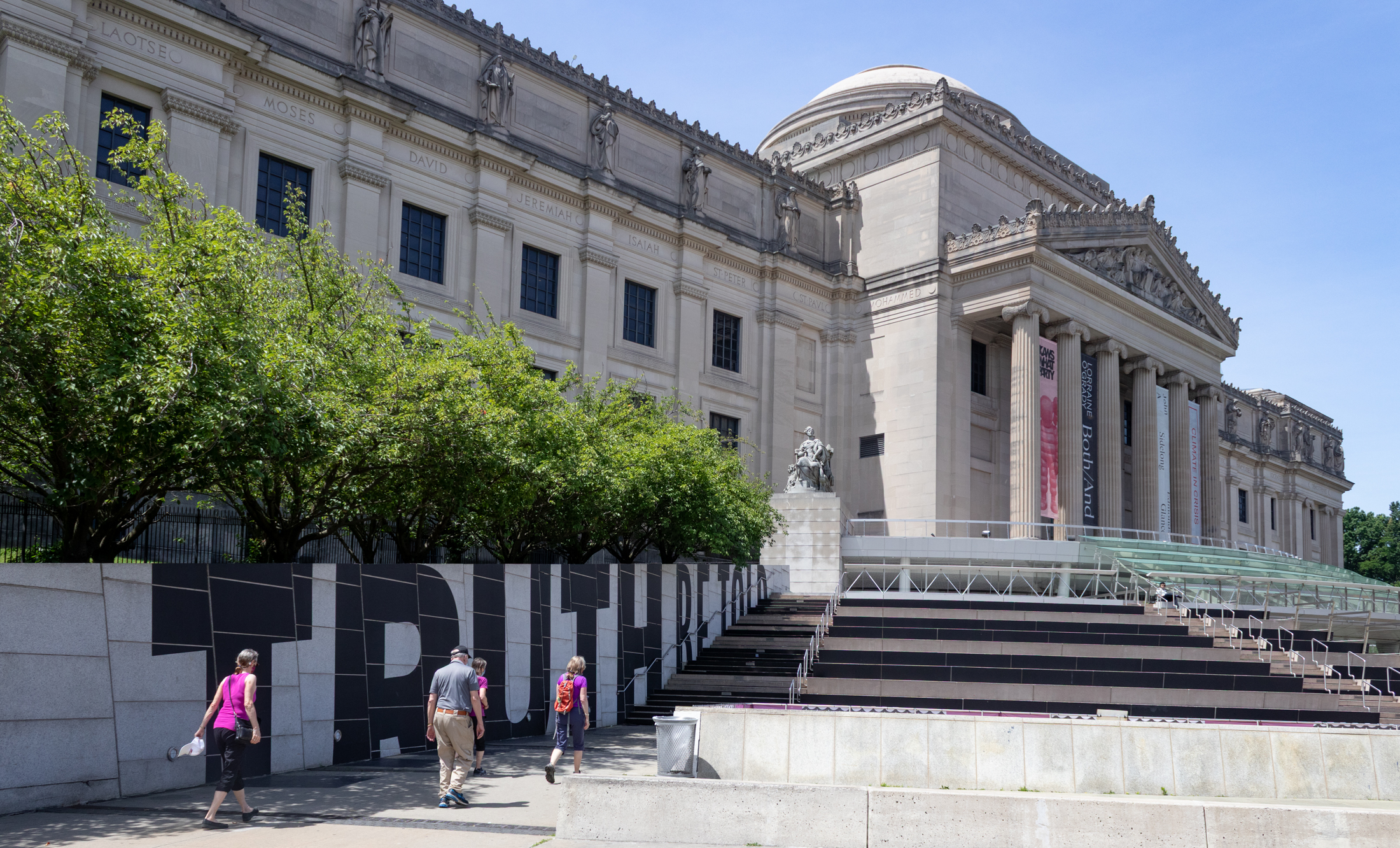
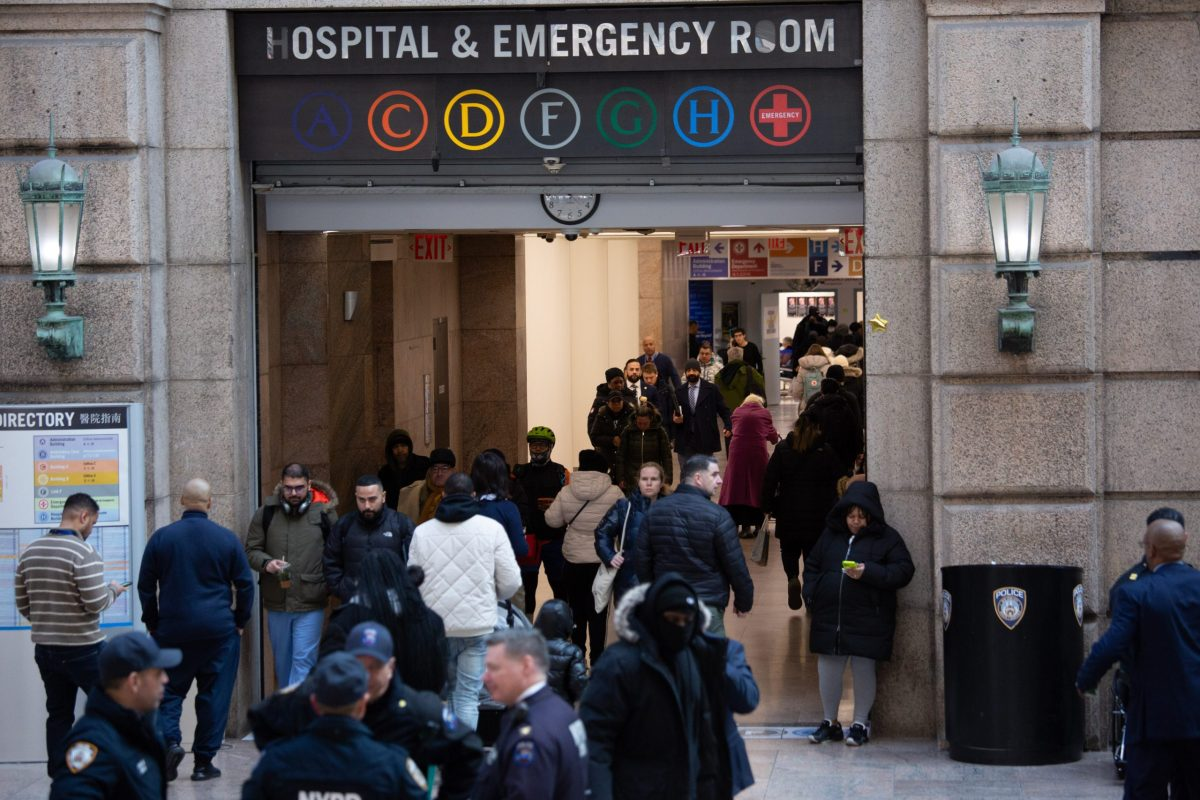





What's Your Take? Leave a Comment