Midwood Tudor With Wall Moldings, Deco Bath, Garage Asks $950K
It is a modest brick Tudor in need of a creative eye, but this Midwood detached house does offer some nice early 20th century details, four floors of living space and a garage at a price under the million dollar mark.

It is a modest brick Tudor in need of a creative eye, but this Midwood detached house does offer some nice early 20th century details, four floors of living space and a garage at a price under the million dollar mark.
The exterior of the 15-foot-wide house at 1216 East 28th Street has the details typical of the small Tudor-style dwellings built in Brooklyn in the 1920s and 1930s, including a tapestry brick facade, a prominent entrance bay and a bit of half timbering. Dating to 1932, along with its twin neighbor, the house is also enlivened with some brightly colored stained glass windows, which can also be seen in the historic tax photo along with the original front door.
The single-family has the expected layout with living, dining and kitchen on the first floor, two bedrooms above and a third in the attic. A rec room and full bath are in the English basement.
Save this listing on Brownstoner Real Estate to get price, availability and open house updates as they happen >>
Original details are nicely retained in the living and dining rooms, including wood floors, wall moldings and picture rails. The living room has a mantel with a Tudor arch and windows on two exposures. One of the listing photos shows a glimpse of the entrance with what looks like the original front door with its stained glass window still in place. Separating the living and dining rooms is a fanciful divider with columns and arches, a detail we’ve spotted in a number of Tudor-style houses in Flatlands and Midwood.
At the rear of the house, the kitchen has a wall of white cabinets and a linoleum pattern that is probably familiar to many. While it may be more associated with mid century style, Armstrong No. 5352, with randomly sized squares and rectangles, was first introduced in 1932. So although likely a later addition, it is not inappropriate to the period of the house.
The flooring stretches into the laundry room and, at the rear, the breakfast nook. A half-bath has period hardware on the door and a stained glass window along with a more recent renovation.
Wall-to-wall carpet covers the floors of the bedrooms, although there are likely wood floors lurking beneath. Both bedrooms have wall moldings and picture rails, and the street-facing bedroom has access to a balcony.
They share the almost pristine Art Deco bath, whose peach and black color scheme includes original fixtures, built-in shower, and wall and floor tiles. The tub has had some hardware changes, but at least as far as can be seen in the listing photo, the bathroom looks pretty spectacular.
There isn’t a bathroom on the third floor. While the bedroom, which has its wood floors visible, is generously sized and has a walk-in closet, it shares the bath on the second floor.
Downstairs, the basement has an office, studio or rec room space along with more carpet and the second full bath. It has a shower and white fixtures.
Not much of the rear yard is visible, and what can be seen looks like it could use a green thumb. There is a stair down to the basement, and the side driveway leads to the garage. A glimpse of the latter’s original doors can be seen in the tax photo for the neighboring twin house.
The house hasn’t been on the market since the 1990s. Listed with Melanie M. Kishk of Century 21 MK Realty, it is priced at $950,000. What do you think?
[Listing: 1216 East 28th Street | Broker: Century 21 MK Realty] GMAP
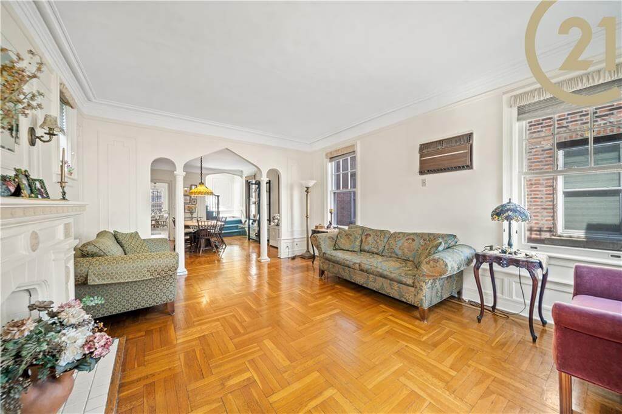
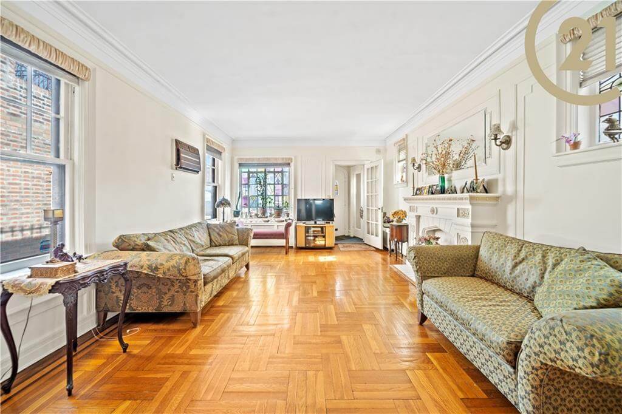
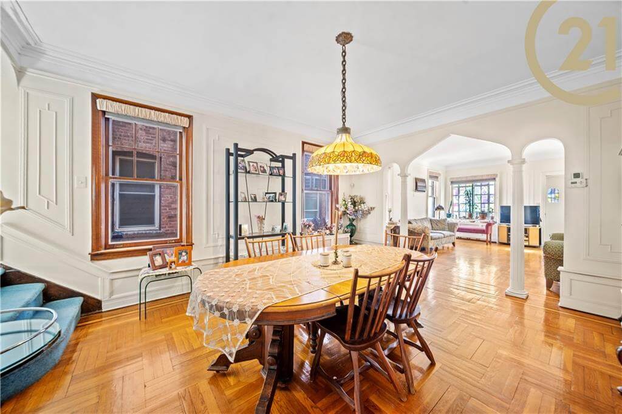
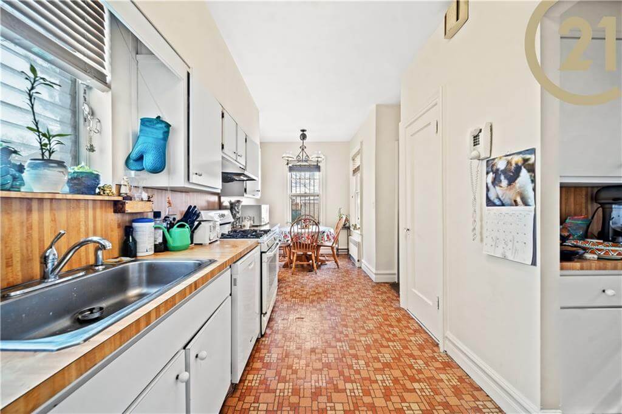
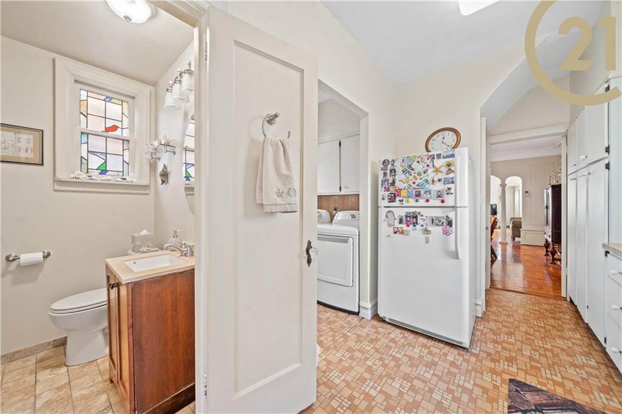
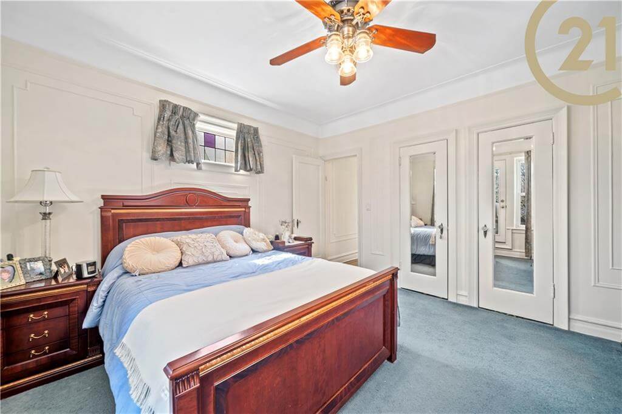
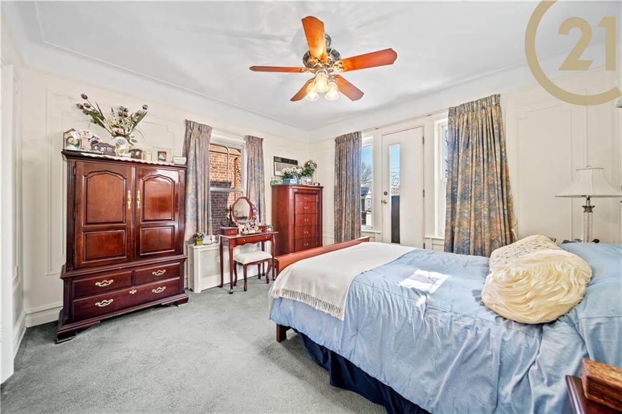
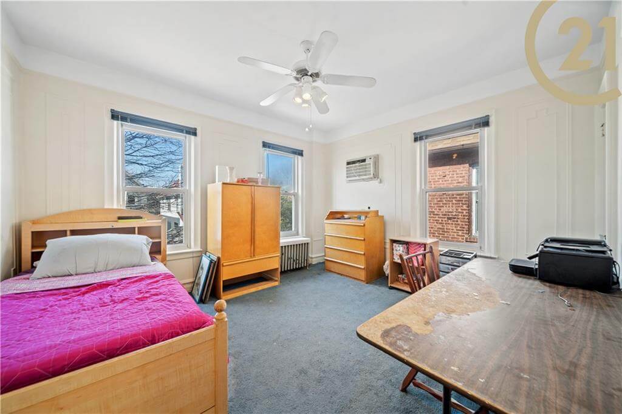
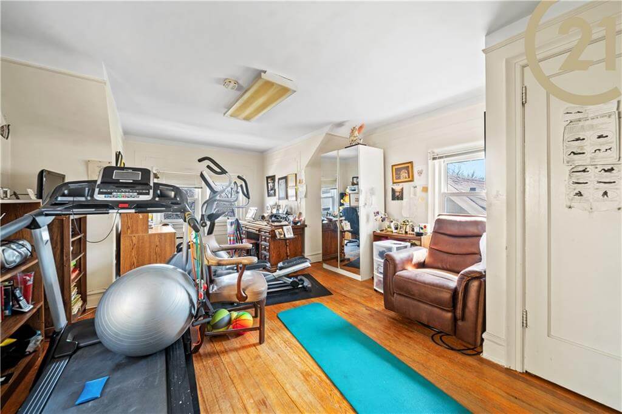
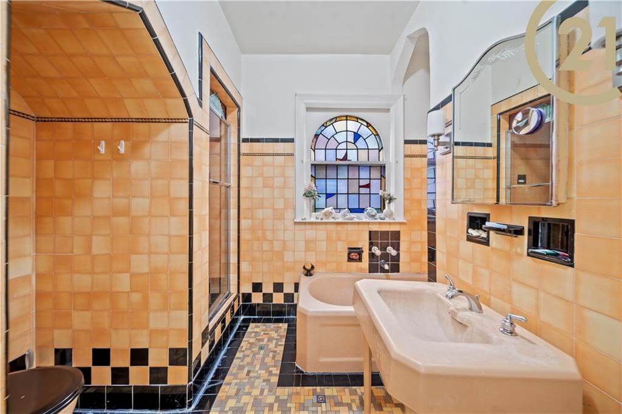
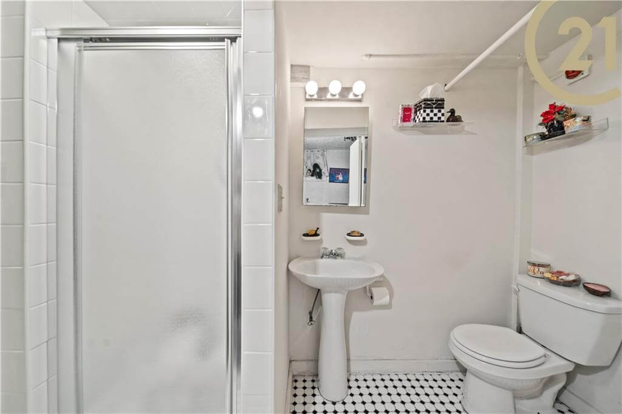
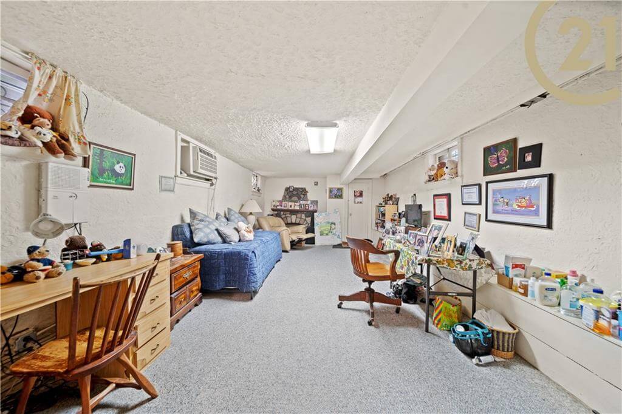
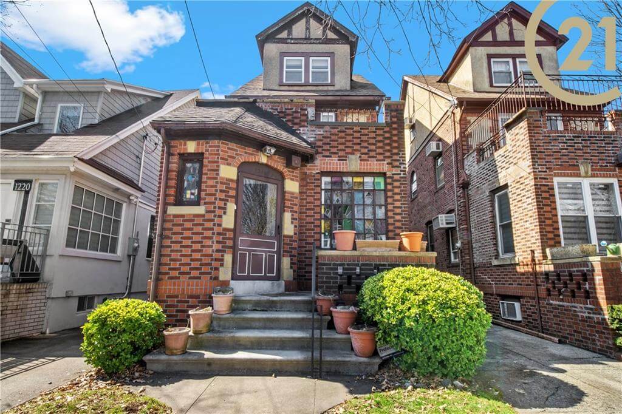
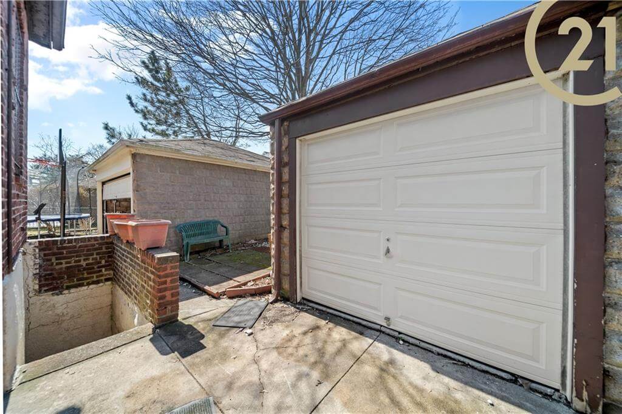
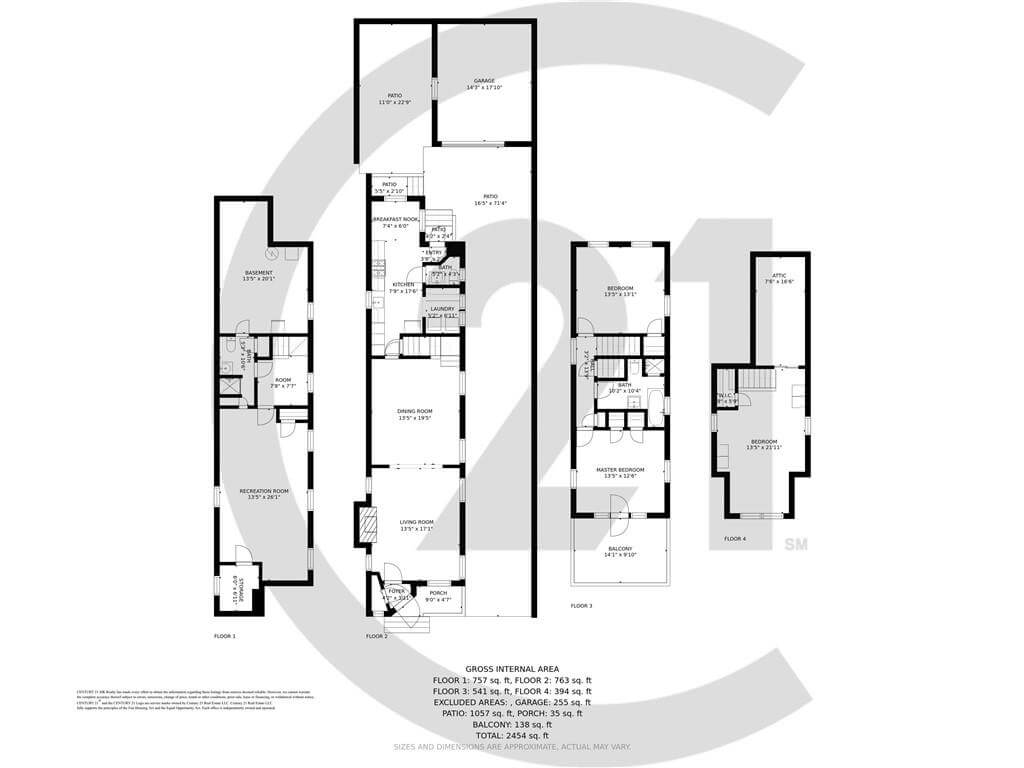
Related Stories
- Find Your Dream Home in Brooklyn and Beyond With the New Brownstoner Real Estate
- Park Slope Brownstone With Henrybuilt Kitchen, Original Stove, Six Mantels Asks $4.3 Million
- Updated Windsor Terrace Row House With Solar, Loft-Like English Basement Asks $3.395 Million
Email tips@brownstoner.com with further comments, questions or tips. Follow Brownstoner on Twitter and Instagram, and like us on Facebook.


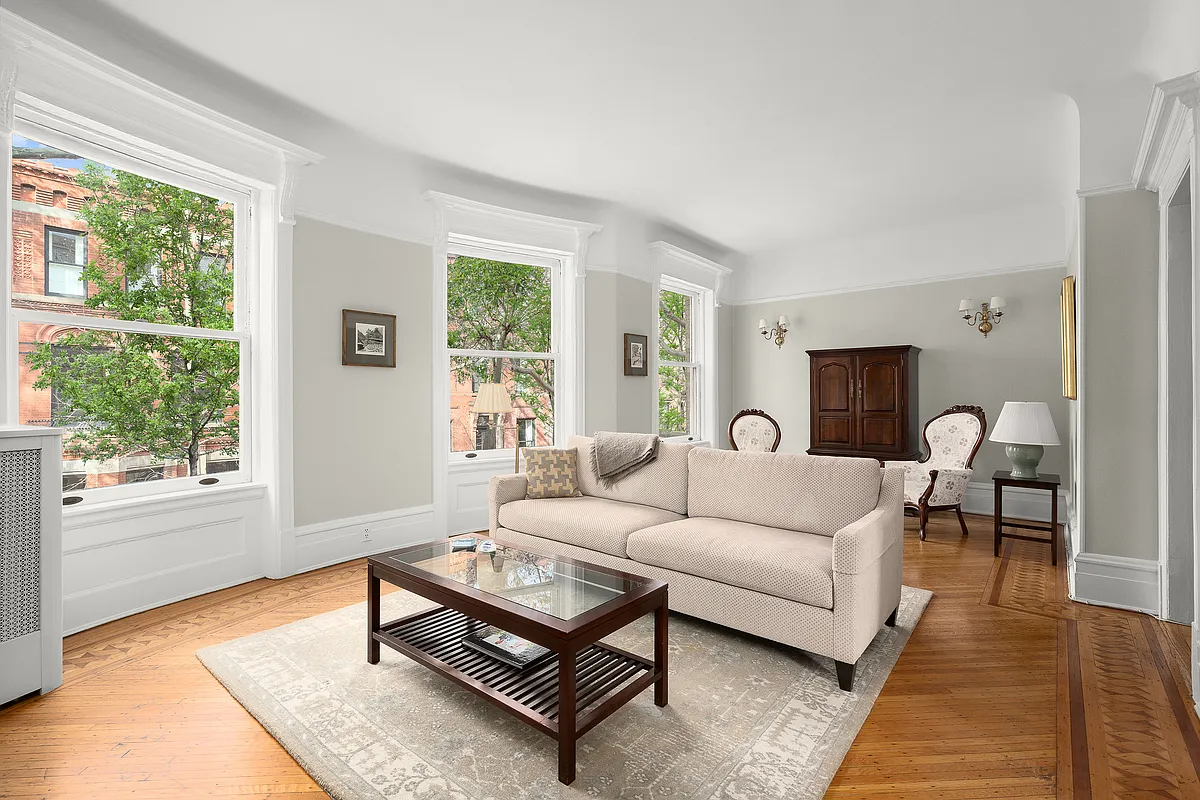

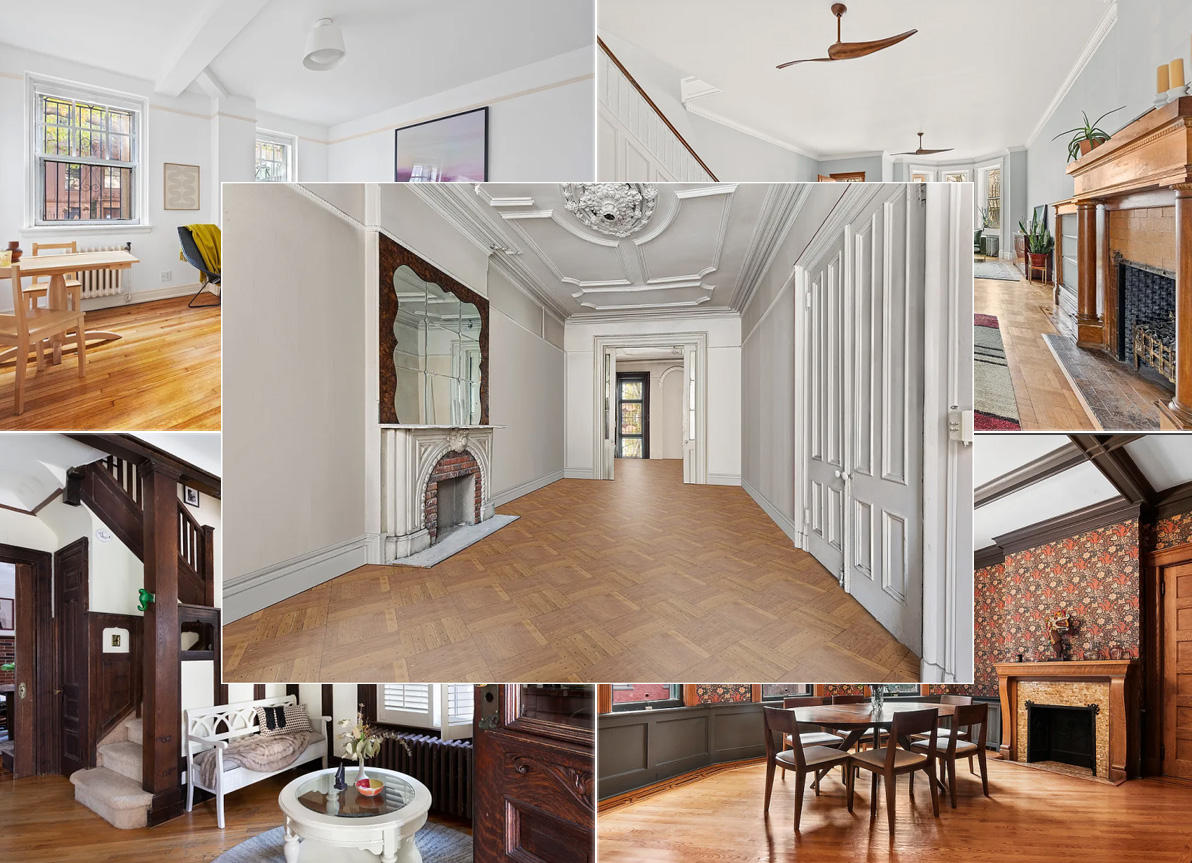




What's Your Take? Leave a Comment