Park Slope Brownstone With Woodwork, Chicken Coop, Solar Panels Asks $5.995 Million
Built-ins, elaborate carved mantels, and the original floor plan of this single-family Neo-Grec are in great shape; the air conditioning system is new.

Photo via Corcoran
This grand Park Slope Neo-Grec got some new decorative touches since it was last on the market, but the original details, including a wealth of woodwork, are still in place. At 56 8th Avenue, it is within the Park Slope Historic District and a short stroll to Grand Army Plaza.
Developer and builder William Gubbins filed plans for the massive single-family brownstone and its two neighbors in the summer of 1885. Construction was set to begin in the spring of 1886, according to a story about building activity that year in the Brooklyn Daily Eagle. The paper reported that the houses, each with full-height angled bays, would be three stories plus a basement and a one-story extension. The kitchen and dining rooms would be on the garden floor while the extension would have a washroom and a water closet. The rear parlors were to be fitted with dumbwaiters so they could also be used as dining rooms.
Still a single-family, the house has plenty of space with five stories and a cellar. Kitchen and dining are still on the garden level, with parlors above, and there is indeed a powder room in the rear extension. The three floors of bedrooms include two bedrooms per floor.
The carpet and wallpaper in the house when Brownstoner featured it as a House of the Day in 2017 have been replaced by white walls and gleaming wood floors throughout the main spaces. The front and rear parlors have plenty of intact details including high ceilings, ornately carved and mirrored mantels, moldings, interior shutters and, in the rear parlor, a built-in bookcase. There’s no mention of a dumbwaiter in the listing, but the floor plans show where it was, running between three floors of the dwelling.
Downstairs, the original dining room has another mirrored mantel and wainscoting. That wainscoting continues through the hall, which leads to the large kitchen at the rear of the house. It doesn’t appear much has changed in the space since the place was last on the market; the white cabinets, bead-board wainscoting, and a center island with an apron-front stainless steel sink are still in place.
The third floor has been set up as a suite with sitting room, bedroom, passthrough with built-ins, and an en suite bath. Both front- and rear-facing bedrooms have mantels, as do those on the third floor, for a total of seven in the house.
Out in the paved rear yard is the chicken coop. There is also some planting space and room for a dining or lounge area.
A noticeable update in the listing photos is a mini-split cooling system. The listing notes other updates include solar panels on the roof.
The property last sold in 2020 for $3.925 million. Jessica Buchman, Bryan Rettaliata, Susanna Studwell, and Hannah Simpson of Corcoran have the listing and the brownstone is priced at $5.995 million. What do you think?
[Listing: 56 8th Avenue | Broker: Corcoran] GMAP
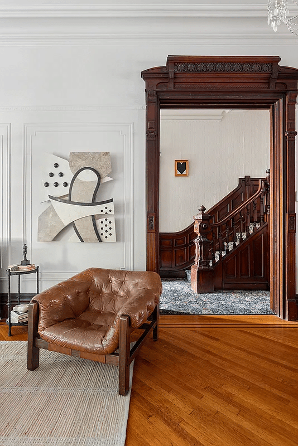
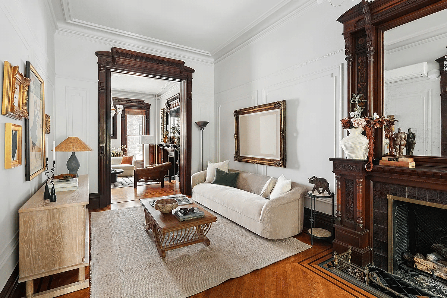
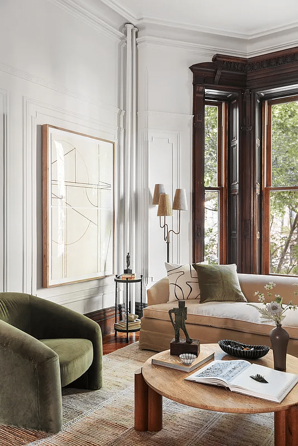
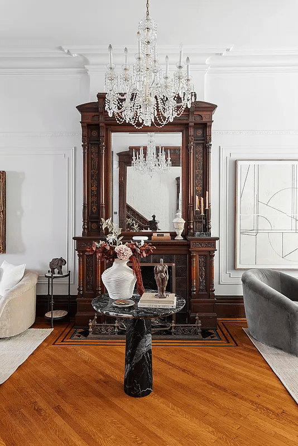


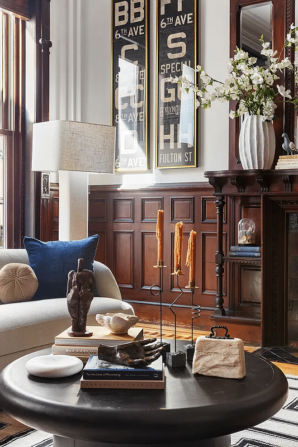
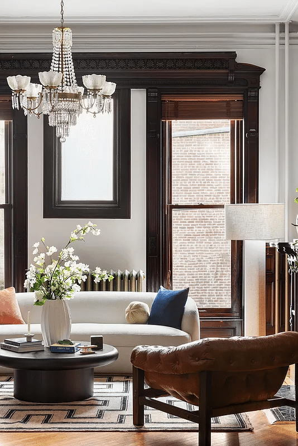
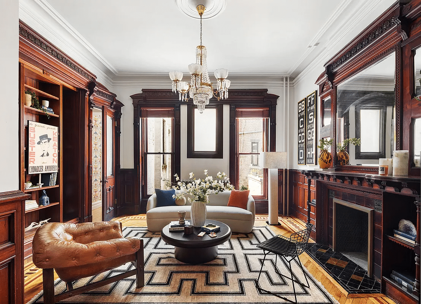
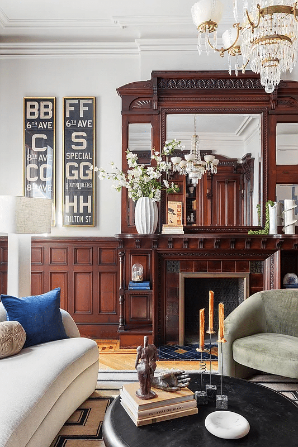
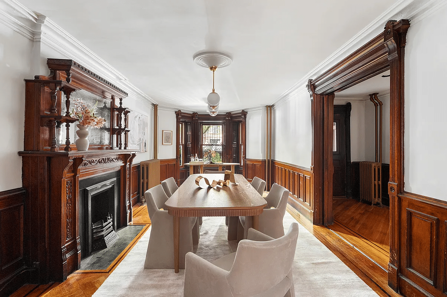
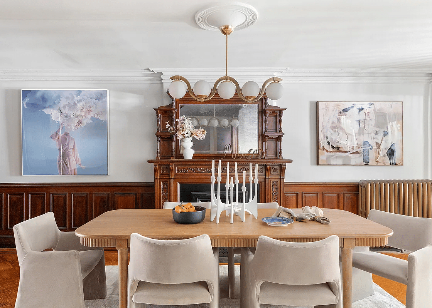
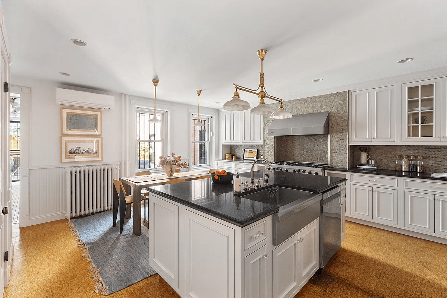
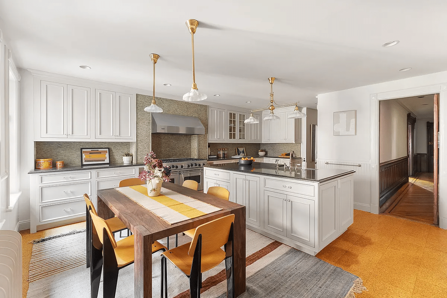
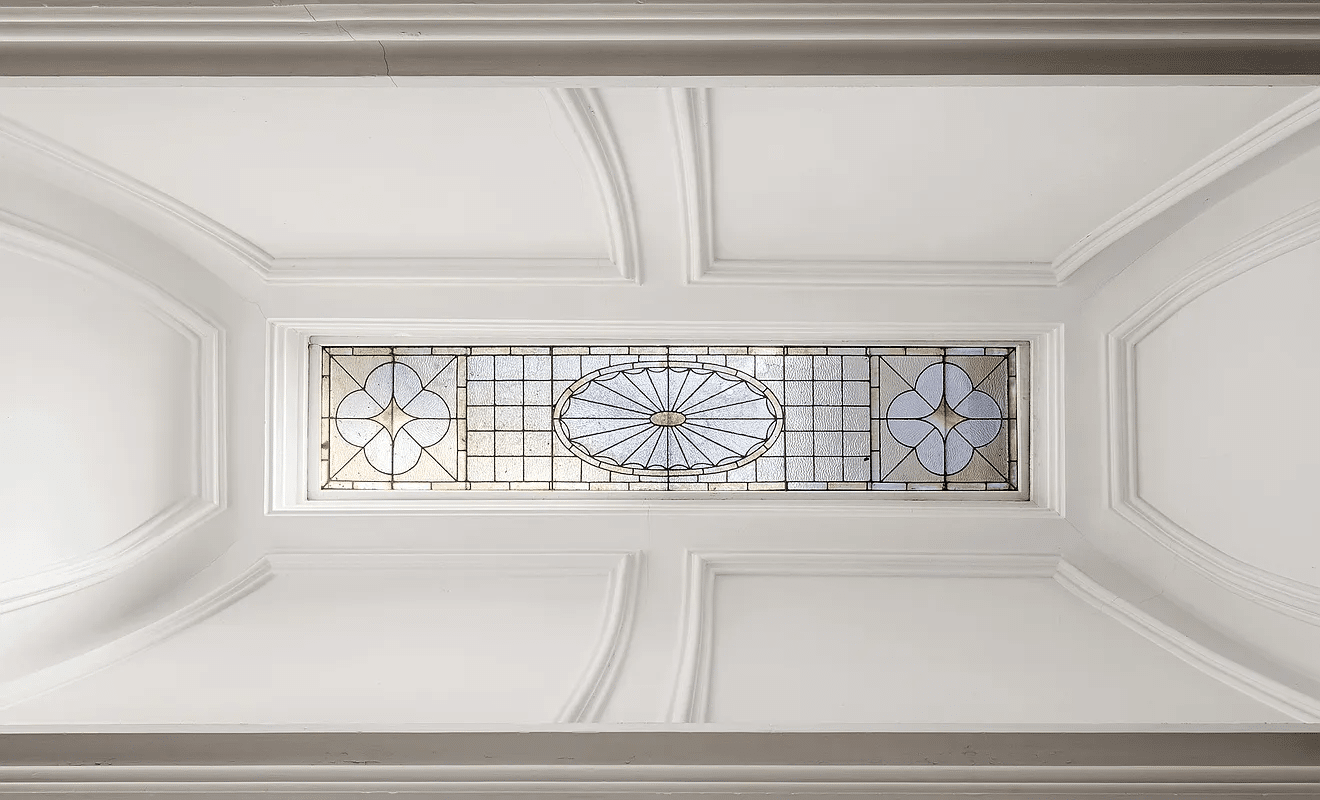
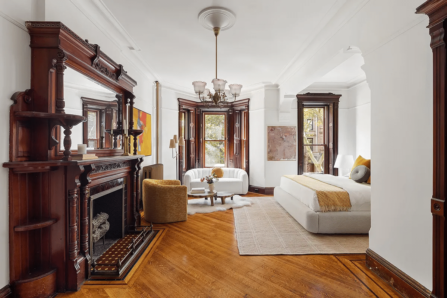
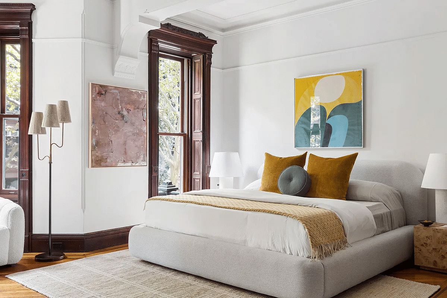
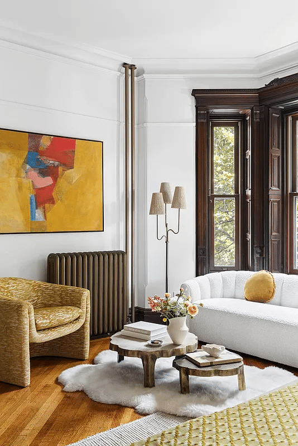
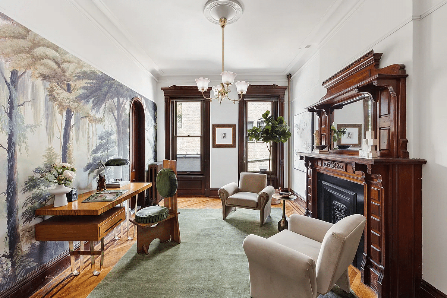
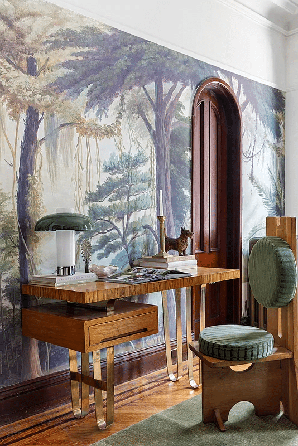
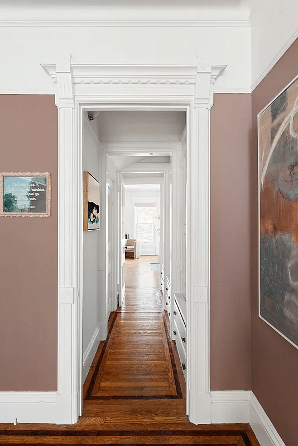
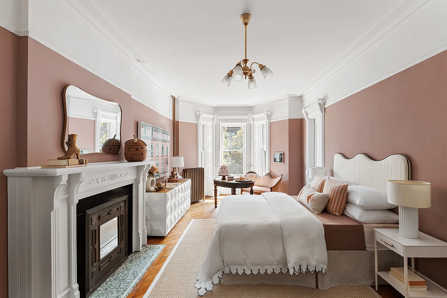

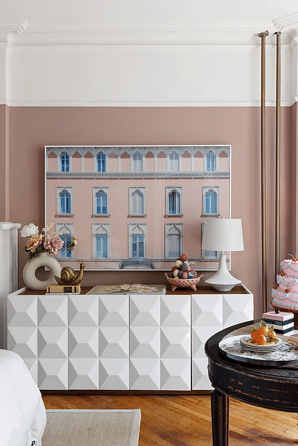
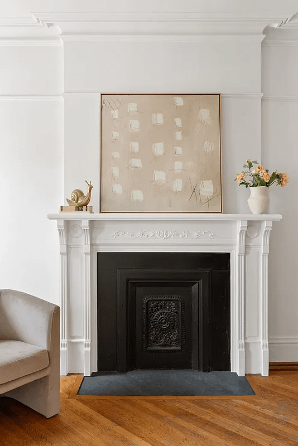
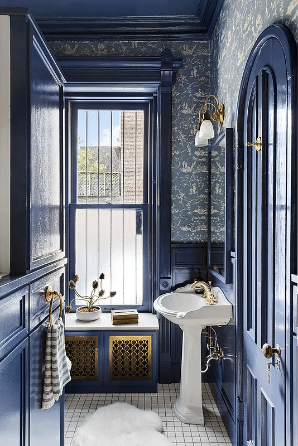
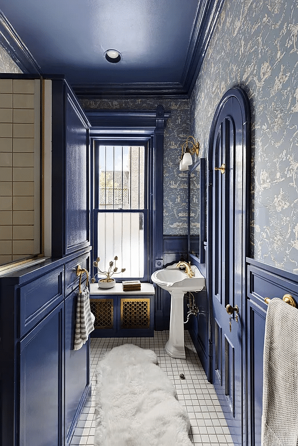
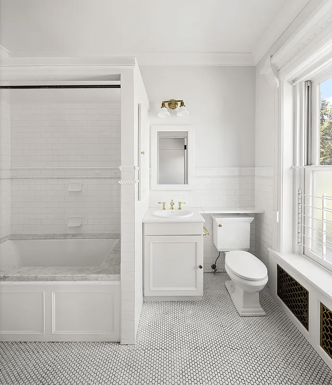
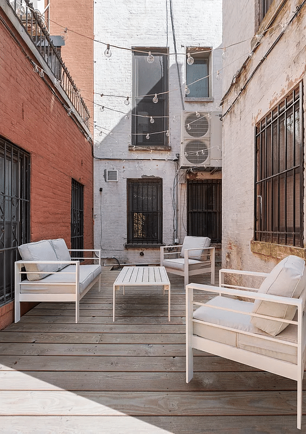
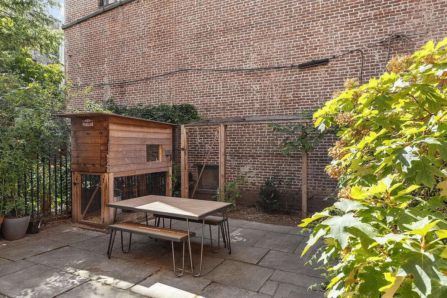
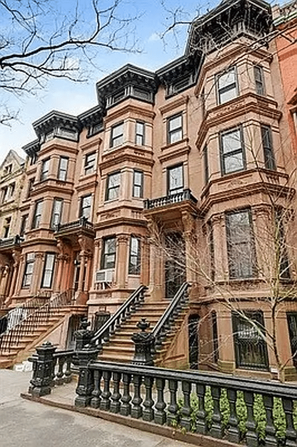
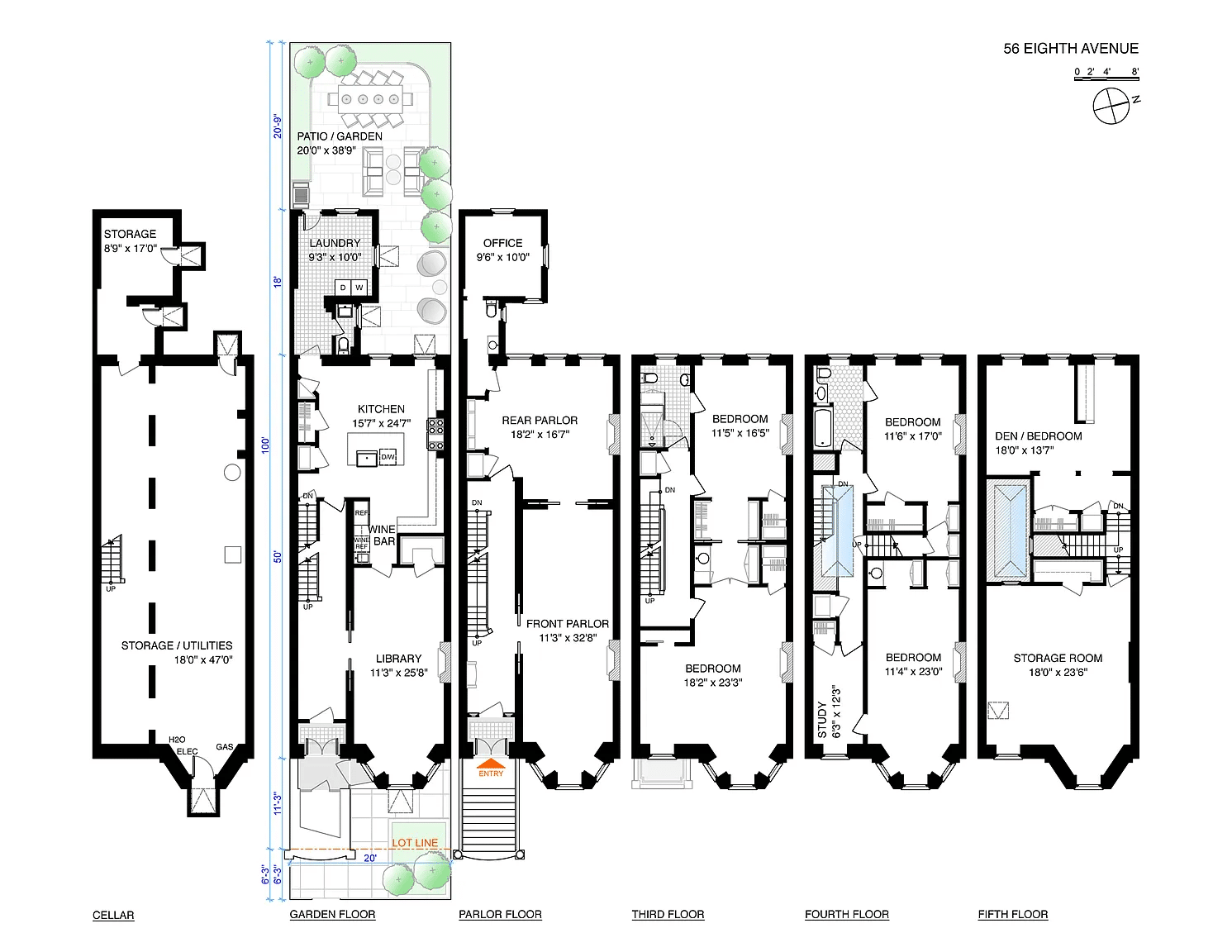
[Photos via Corcoran]
Related Stories
- Gravesend House With Cobblestone Fireplace, Wood Floors, Parking Asks $1.388 Million
- Flatbush Row House With Built-ins, Parquet, Reno’d Kitchen Asks $1.15 Million
- Canarsie Standalone With Vintage Kitchen, Solar Panels Asks $649K
Email tips@brownstoner.com with further comments, questions or tips. Follow Brownstoner on X and Instagram, and like us on Facebook.









What's Your Take? Leave a Comment