Park Slope Two-Bedroom With Sunroom, Dining Room Wants $4,750
The ceilings are high and there are wood floors and original moldings throughout as well as an updated kitchen and bath.

With six rooms, this floor-through apartment in a walk-up flats building could work for a couple or small family. it’s located on the first floor of 373 6th Avenue in Park Slope.
Dating from the late 19th century, the four-unit four-story building is located in the center Slope. It’s part of a row of four orange brick Romanesque Revival apartment houses with arched windows, stained glass, painted metal oriel windows, and triangular pediments over the front entrances.
The flexible layout is shown with living room and dining room in front, large bedroom and office (or second bedroom) in the rear, and a kitchen along the side. In an extension off the kitchen is a sunroom.
The ceilings are high and there are wood floors and original moldings throughout. The living room features a large window with stained glass, paneling, mantel, tin ceilings, and diagonal wood floors with inlaid borders. The bedroom at rear is similarly outfitted, minus the stained glass.
The dining room has a built-in wardrobe and cupboard. Up three steps, the sunroom is wrapped by windows on three sides, with low paneling and what appears to be a slate tile floor.
The kitchen and bathroom have both been updated, the former with minimalist white cupboards and a dishwasher, the latter with marble-look tiles and white fixtures. Closets number four, including a sizable walk-in.
Listed by Margaret Simmons and Nigel Hall of Compass, the apartment is available August 1 and priced at $4,750 a month. Worth it?
[Listing: 373 6th Avenue #1 | Broker: Compass] GMAP
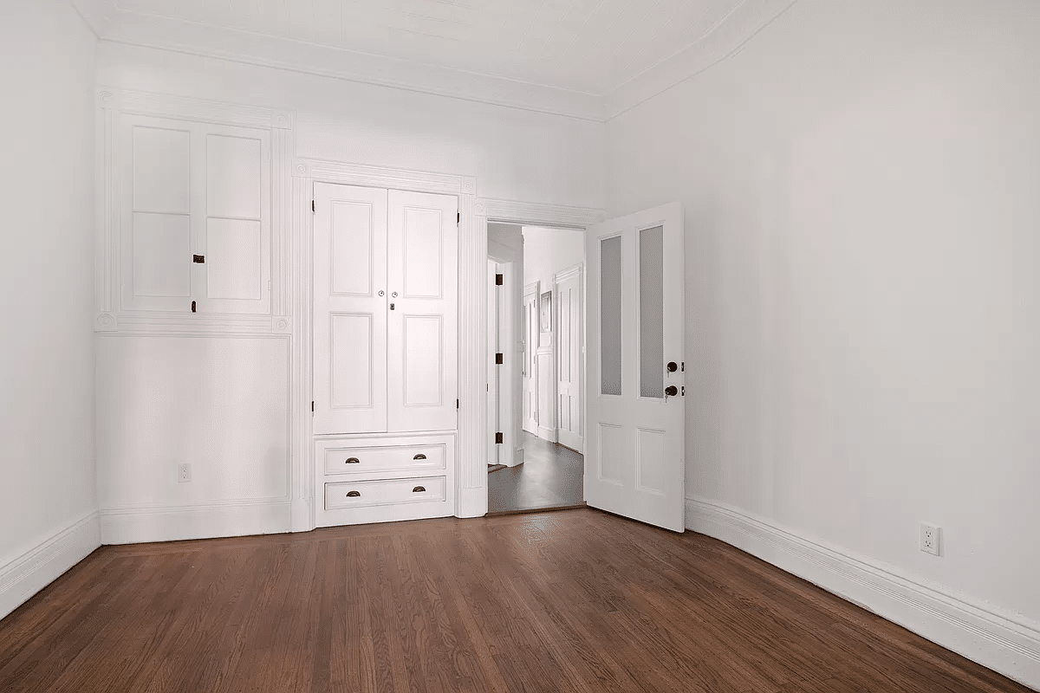
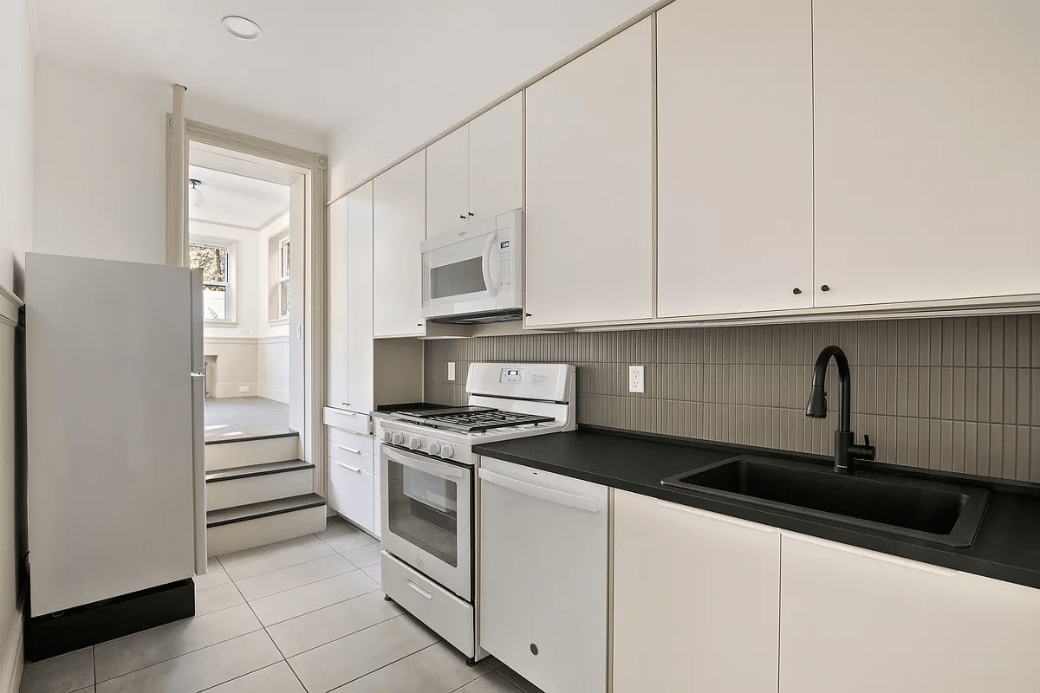
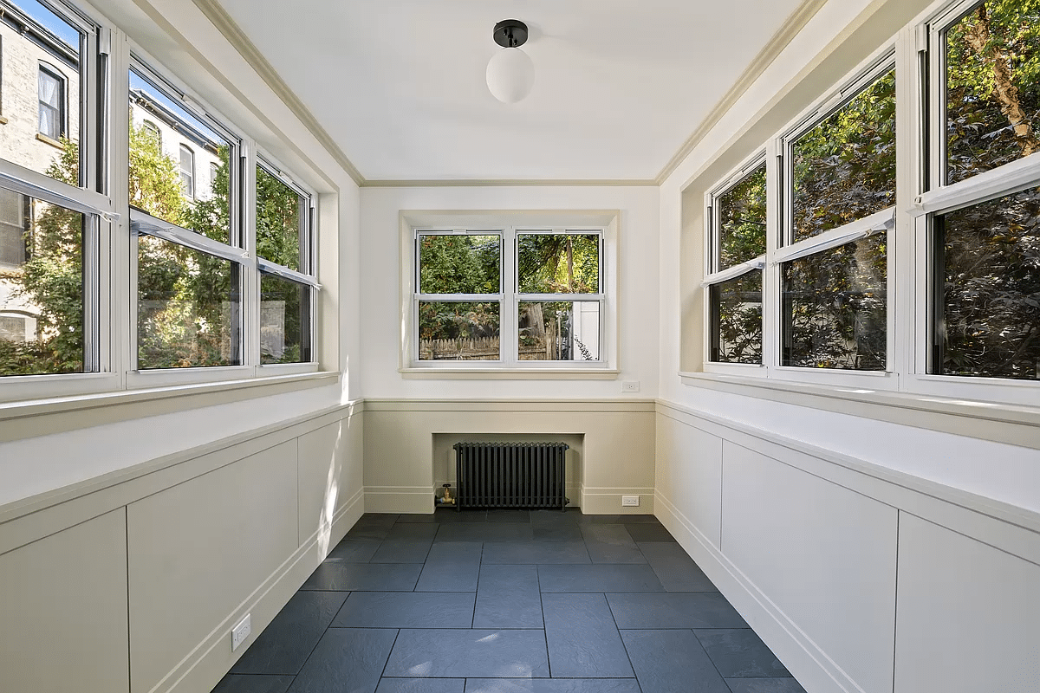
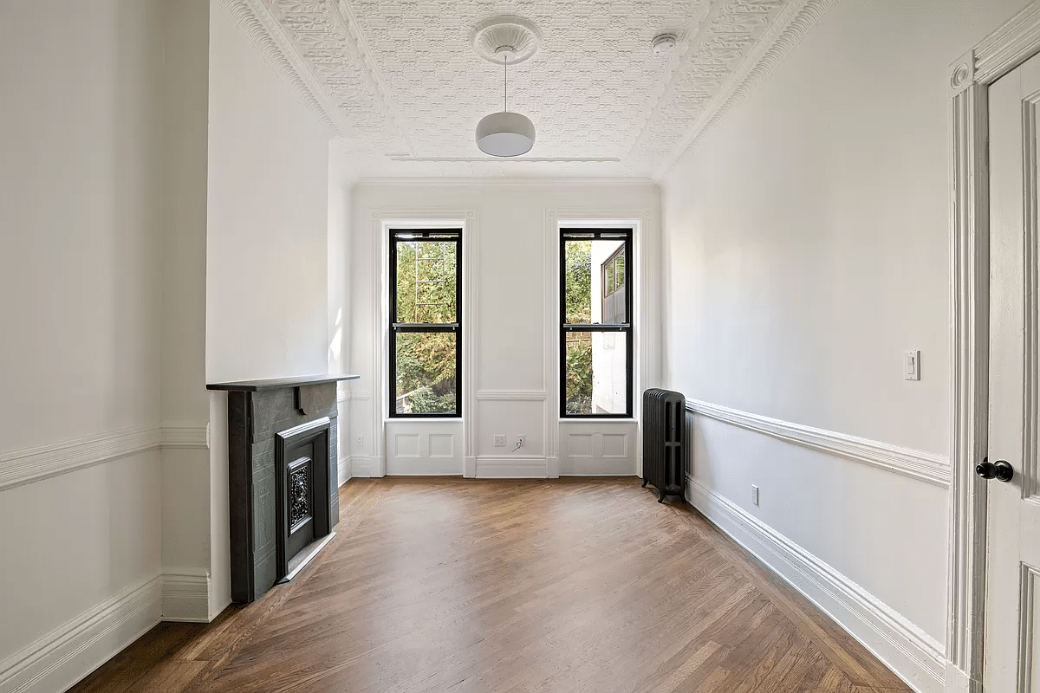
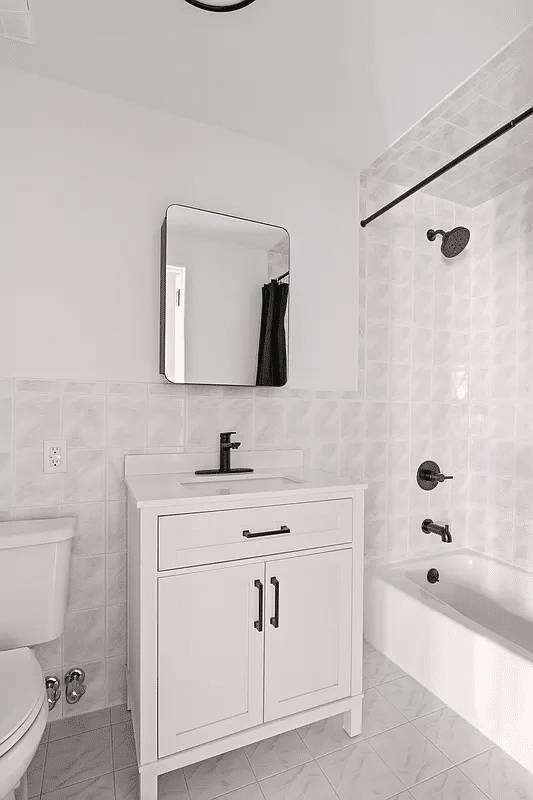
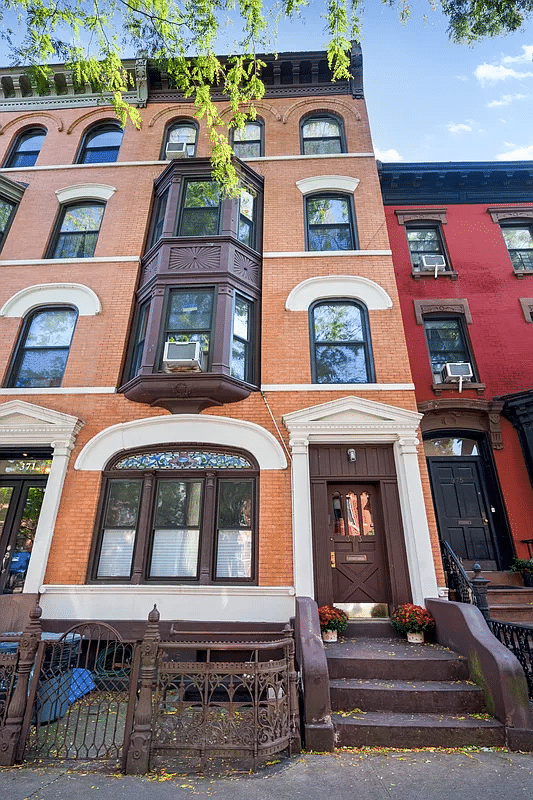
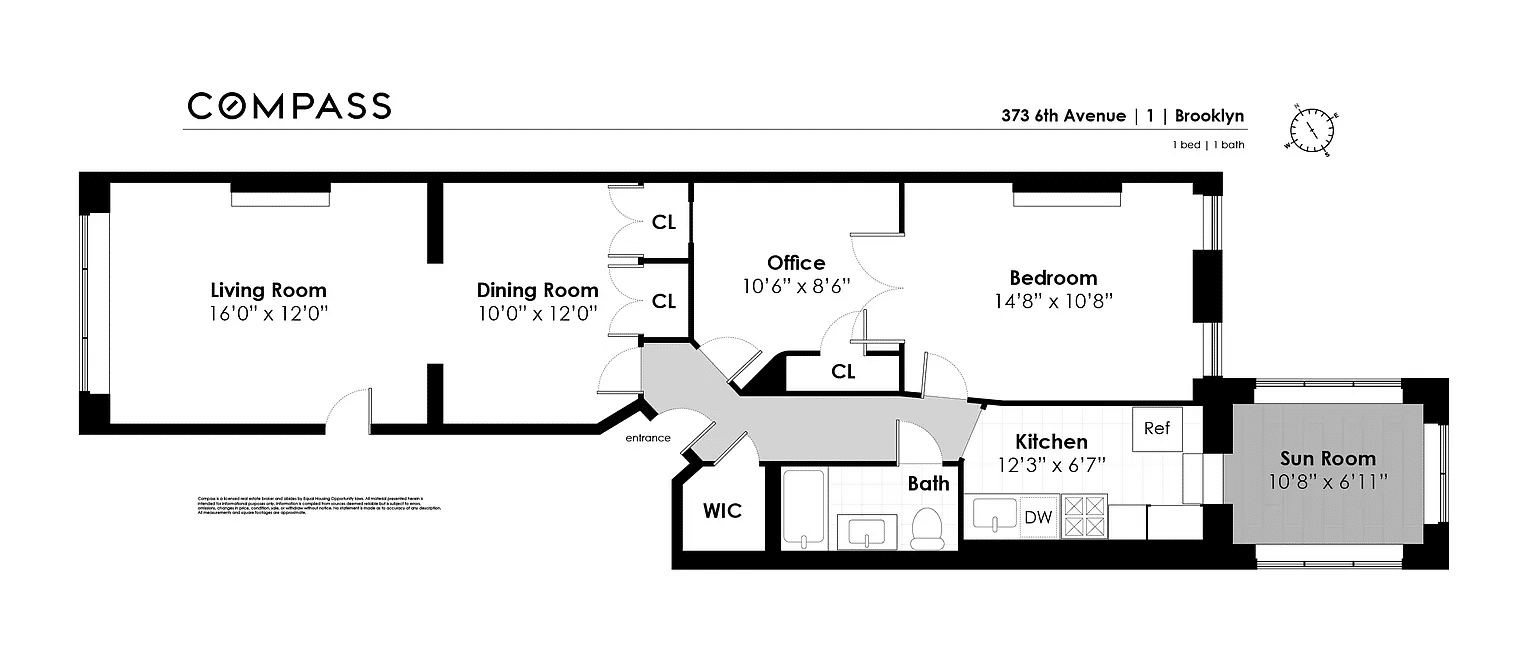
Related Stories
- Fiske Terrace Edwardian With Hot Tub, Garage, Central Air Asks $16,500 a Month
- Prospect Lefferts Gardens House With Mantels, Sauna, Central Air Asks $8,500
- Lofted No-Fee Studio in Prospect Heights’ P.S. 9 Annex With Tall Windows Asks $3,750
Email tips@brownstoner.com with further comments, questions or tips. Follow Brownstoner on X and Instagram, and like us on Facebook.









It’s utterly beautiful. Wow.