Swank Park Slope Brownstone With Mantels, Plasterwork on Park Block Asks $4.5 Million
Filled with original details, including multiple mantels, this 1890s brownstone also has a storied location on Sportsmen’s Row near Prospect Park and is just across from the famed Montauk Club.

Filled with original details, including multiple mantels, this 1890s brownstone also has a storied location on Sportsmen’s Row near Prospect Park and is just across from the famed Montauk Club. Located in the Park Slope Historic District, the house hasn’t changed hands since the 1960s and presumably could use some updating.
The Gilded Age Sportsmen’s Row, the block of 8th Avenue between St. Johns and Lincoln places, earned its moniker when early residents included jockey James McLaughlin and other sporting notables. The Romanesque Revival brownstone at 18 8th Avenue was one of four constructed in 1890 by builder William Gubbins on the stretch. Architect J. J. Gilligan was behind the design of the houses, according to the designation report. The houses all have full-height angled bays, high stoops and small, rectangular windows set in the fascia just below the cornice. No. 18 has a grand Romanesque Revival arched doorway at the stoop entrance as well as a pedimented and columned entry at the garden level.
No sporting personality was the first resident of No. 18 — it was initially owned by Carl and Mathilde Goepel. A banker, Carl was one of the club men of the borough, serving as president of the Germania Club. The couple lived in the house until 1909 when they exchanged the upkeep of their large home for life in the swank new Hotel Bossert.
Save this listing on Brownstoner Real Estate to get price, availability and open house updates as they happen >>
Their former single-family house is now a legal two-family that’s currently set up as a three-family with a triplex above garden and parlor level units. With five floors and a two-story extension with its own staircase, the house — and its units — is spacious. None of the kitchens are shown in the listing photos, so some updating could be needed. A new owner might want to eliminate one of those kitchens and use the house as a two-family with a garden apartment.
Images of the parlor level unit show intact wood floors, heavily carved wood mantels with original tile work, and plaster ceiling and wall molding details. Pocket doors lead to a rear parlor, where there’s another wood mantel, this one with a mirrored overmantel. Altogether the unit has six rooms, depending on how you count them, and perhaps 1,000 square feet.
Other photos all seem to show the bedrooms in the triplex and there’s more detail to be found here, including unpainted door surrounds, plaster ornament on the ceilings, bed niches and more mantels for a total of eight in the house.
Just one of the five full baths is shown, but it has some tantalizing original detail. There’s period wall tile, including a decorative border tile typical of the era, and vintage white fixtures.
There’s no mention or images of a rear garden so it’s tough to judge the fresh air possibilities.
It’s listed with Scott Klein and Paul Hyun of Compass for $4.5 million. Worth the ask?
[Listing: 18 8th Avenue | Broker: Compass] GMAP
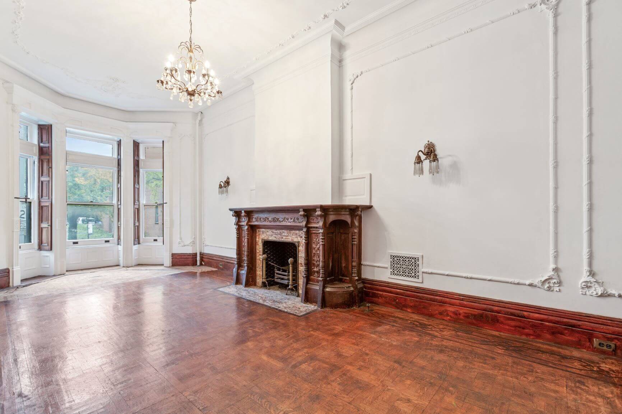
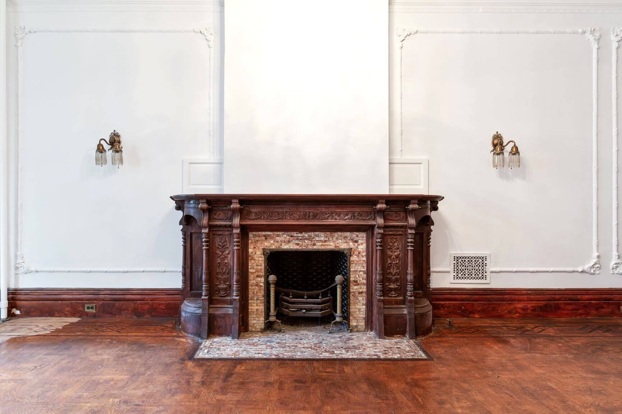
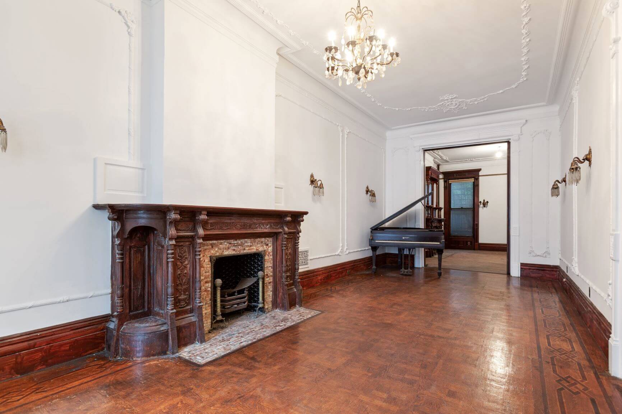
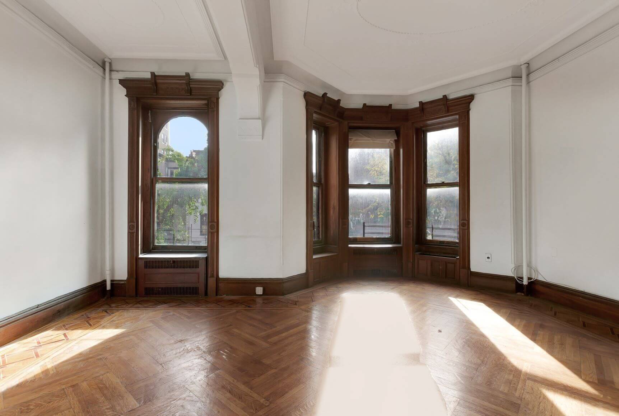
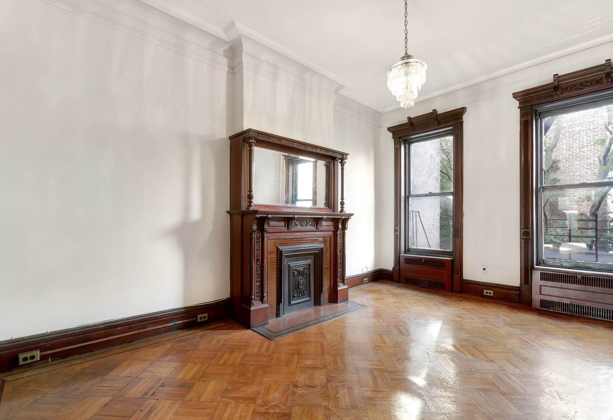
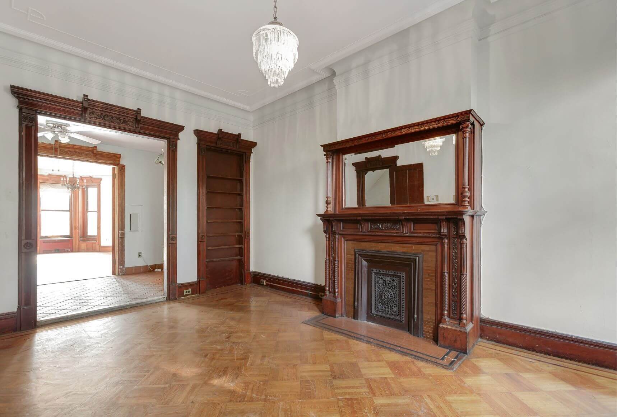
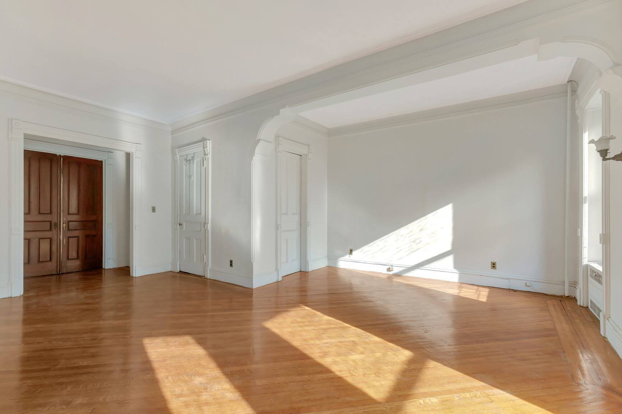
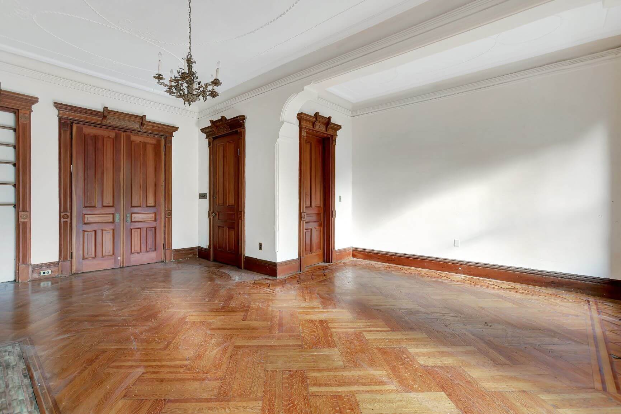
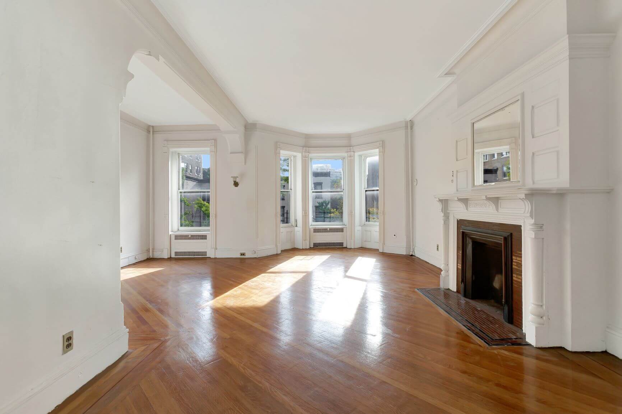
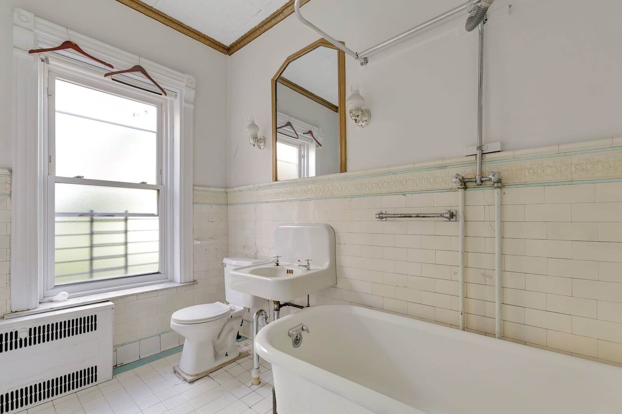
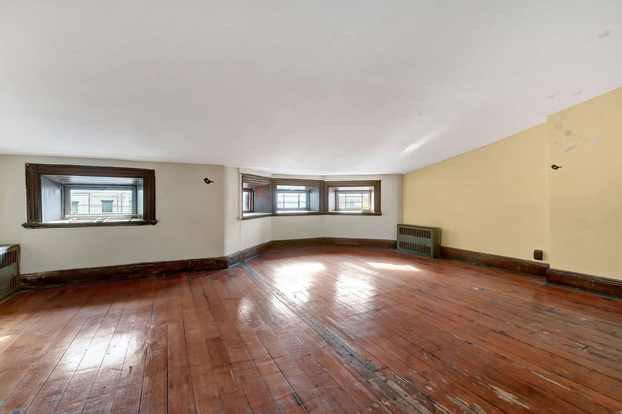
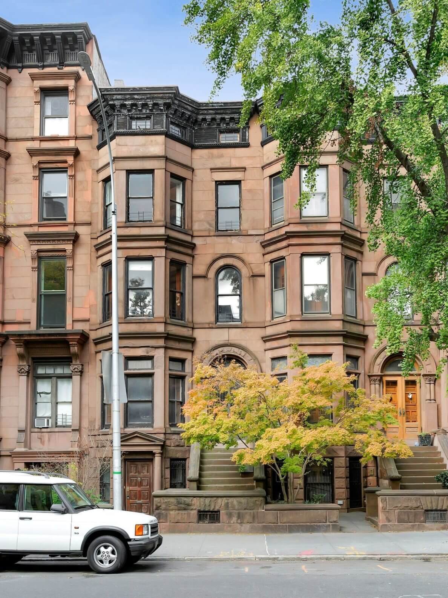
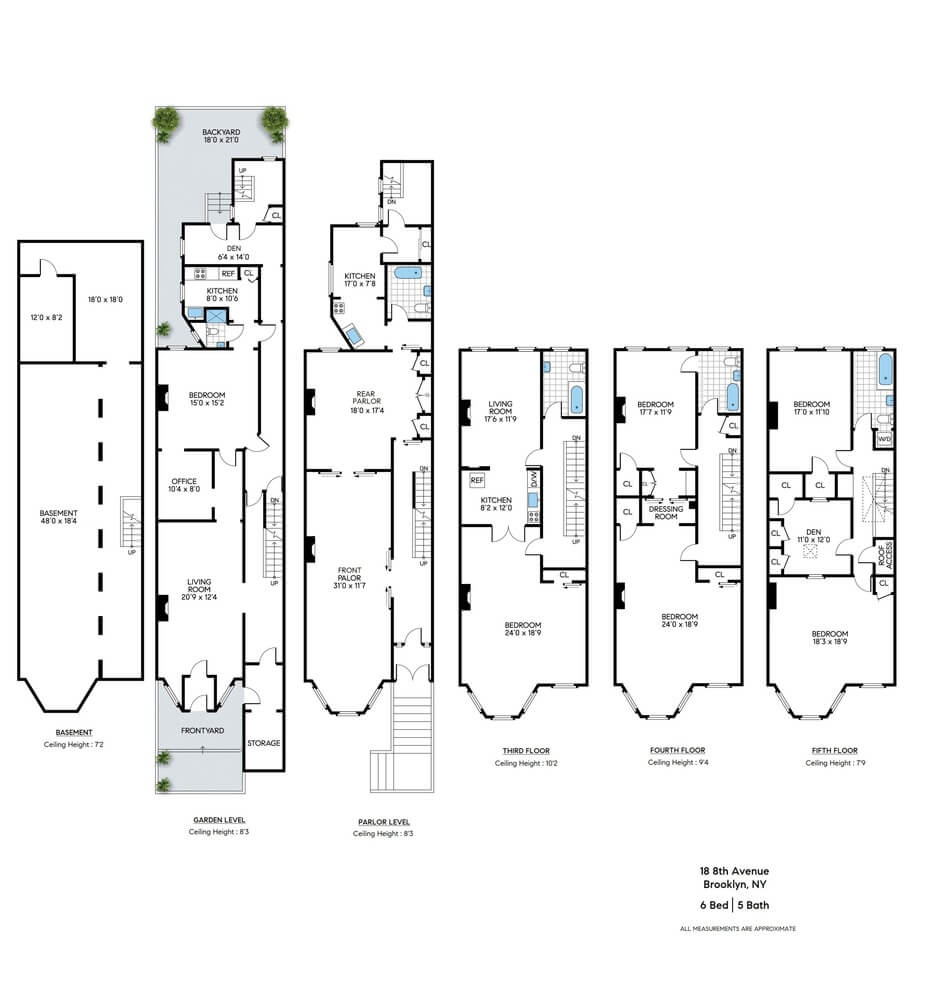
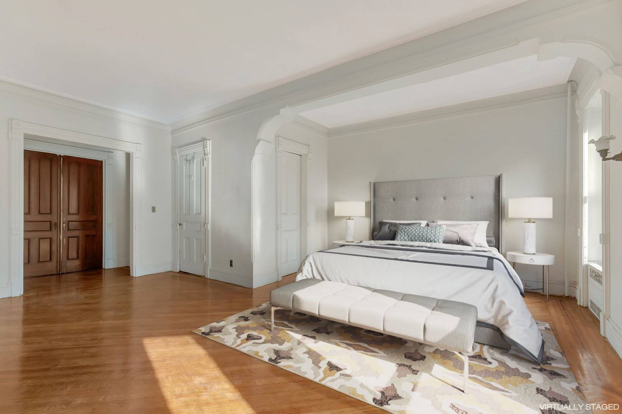
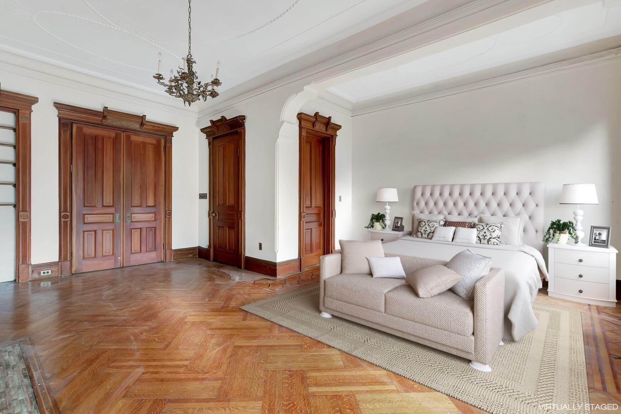
Related Stories
- Find Your Dream Home in Brooklyn and Beyond With the New Brownstoner Real Estate
- Impressive Neo-Grec With Fanciful Woodwork, Mantels, Built-ins in Park Slope Wants $3.25 Million
- Early Brooklyn Heights House With Wine Cellar, Wood Burning Fireplace Asks $5.4 Million
Sign up for amNY’s COVID-19 newsletter to stay up to date on the latest coronavirus news throughout New York City. Email tips@brownstoner.com with further comments, questions or tips. Follow Brownstoner on Twitter and Instagram, and like us on Facebook.

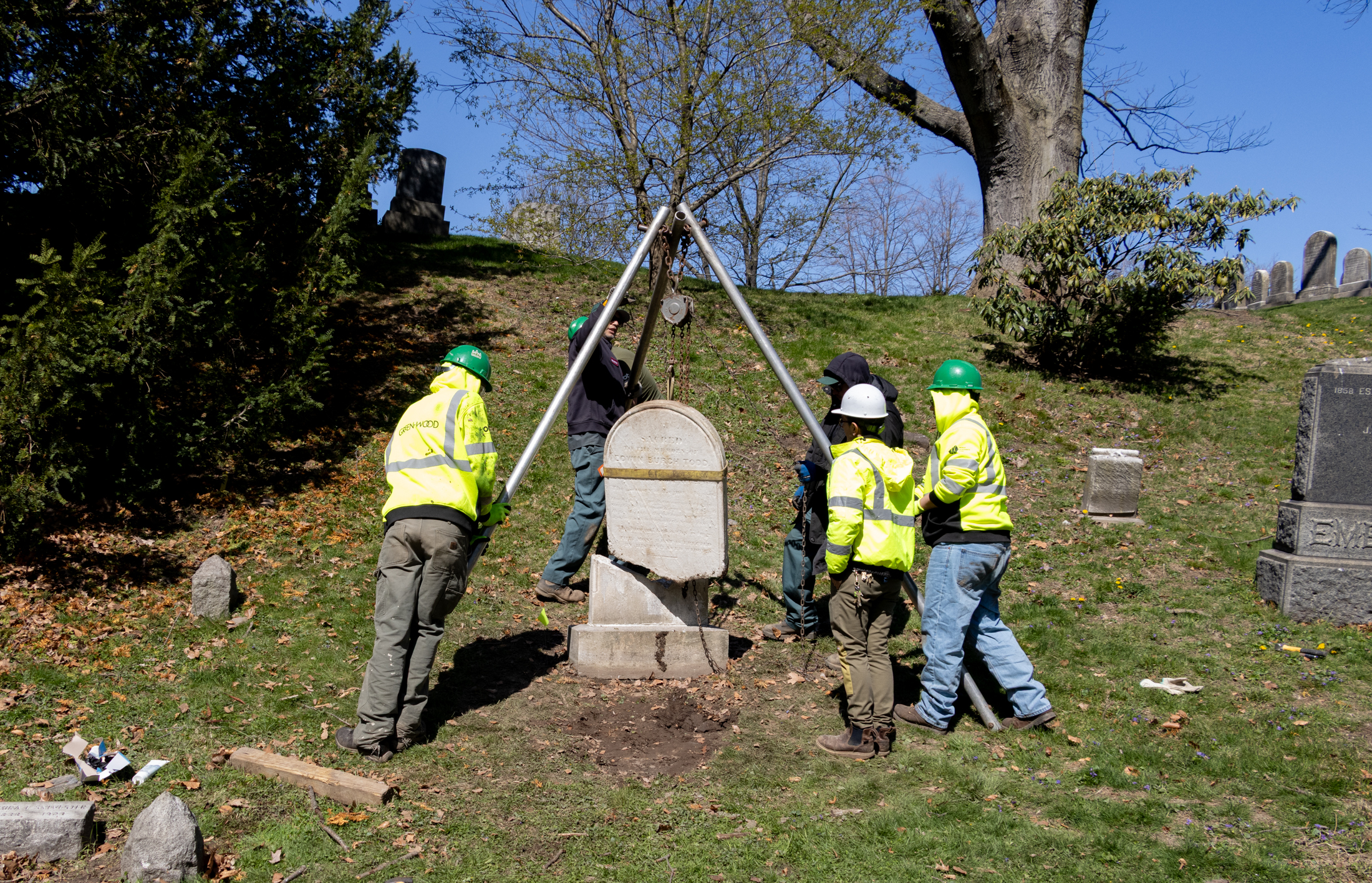



What's Your Take? Leave a Comment