Park Slope Limestone Near Prospect Park With Stained Glass, Mantels, Parking Asks $3.99 Million
Packed with original details, this early 20th century limestone has an intriguing history behind its construction and a prime location near Prospect Park.

Packed with original details, this early 20th century limestone has an intriguing history behind its construction and a prime location near Prospect Park. It’s located in the Park Slope Historic District at 5 Plaza Street West, steps away from Grand Army Plaza.
It’s one of a row of limestone Neoclassical houses that created an uproar amidst the neighbors when constructed in 1901. Built by Charles G. Peterson to designs by architect Frederick Tyrrell, the four houses occupy a spot on the same block as the Montauk Club and across 8th Avenue from the houses of Sportsman’s Row. Neighbors were aghast that Peterson planned to have the backyards of his new homes facing fashionable 8th Avenue.
The Brooklyn Daily Eagle detailed neighborhood efforts to buy out Peterson in 1901, although whether the efforts were creating friction amongst the Montauk Club membership or not was debated. In reality, whatever the efforts to buy out Peterson, they were a last-ditch attempt. Peterson’s right to orient the buildings as he chose had been settled by the New York Supreme Court in 1897, when it was found that a covenant on the property restricting any construction to private dwellings of three stories or less did not specify the direction they must face.
Save this listing on Brownstoner Real Estate to get price, availability and open house updates as they happen >>
The result was four limestone townhouses with alternating rounded and angled bays, dog-legged stoops, decorative stone panels and bracketed cornices with dentil molding facing Plaza Street West and plain brick facades facing 8th Avenue. Built as a single-family, No. 5 was home to the Sisters of the Good Shepherd from 1964 to 1994 before reverting back to single-family use. Much of the original interior detail survived its institutional years, including stained glass, six mantels with overmantel mirrors and metal inserts, wood floors with inlaid borders, wainscoting and plaster medallions. The house was purchased and renovated as a rental property by well-known Australian REIT Dixon in 2015.
The parlor level has a front parlor in the rounded front bay, complete with pier mirror and a ceiling with decorative plaster flourishes. There’s a middle parlor with a grand central stair and a massive, columned fireplace and beyond it a dining room with wainscoting, another mantel and stained glass with heraldic designs.
At the rear is a galley kitchen that seems rather modest after all the grand detail leading to it. The renovated space has wood cabinets, granite countertops, white subway tile backsplash and stainless steel appliances.
The bedrooms are on the upper two floors along with one full bath per floor. The second floor has a master suite with an over-the-top bath. There’s a stained glass niche with a claw foot tub and an imposing columned vanity with marble sink and mirror. There’s another bedroom on the floor set up as a sitting room or library that has access to the laundry room. The third floor holds four more bedrooms, two petite and two larger with mantels.
The English basement is set up with a den in the front with wainscoting and yet another mantel. With an office space, two half baths and more bedroom or den space at the rear, it would make an ideal work from home space. There’s an entrance from the street as well as access to the rear, which has a paved parking pad and room for planters, but no yard space.
An old listing shows the original details were intact when Dixon purchased the property in 2015 for $3.945 million. In 2016, the company offered the entire property for rent, asking $10,820 a month.
Listed by Jessica Buchman of Corcoran, it’s now on the market for $3.99 million. What do you think?
[Listing: 5 Plaza Street West | Broker: Corcoran] GMAP
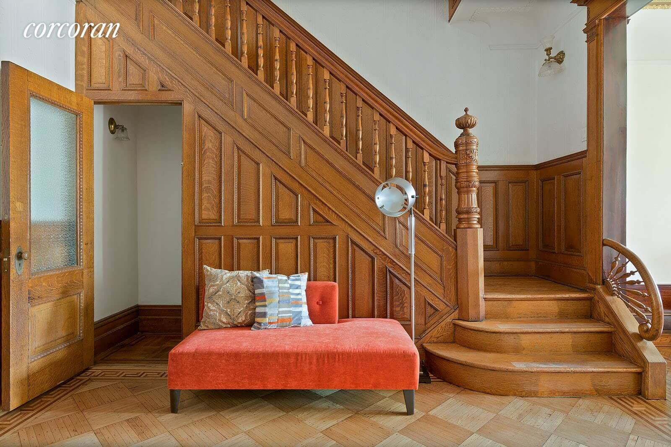
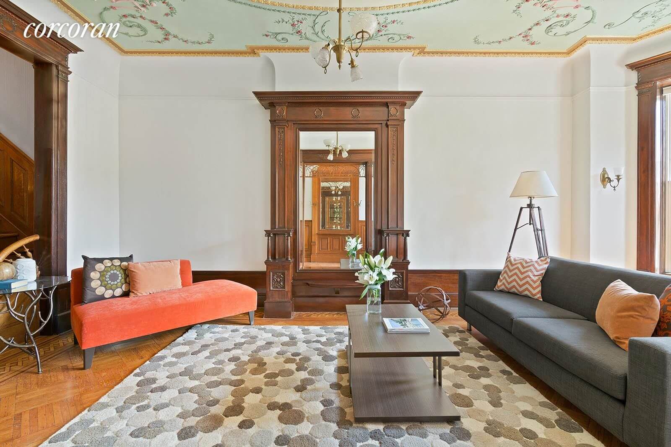
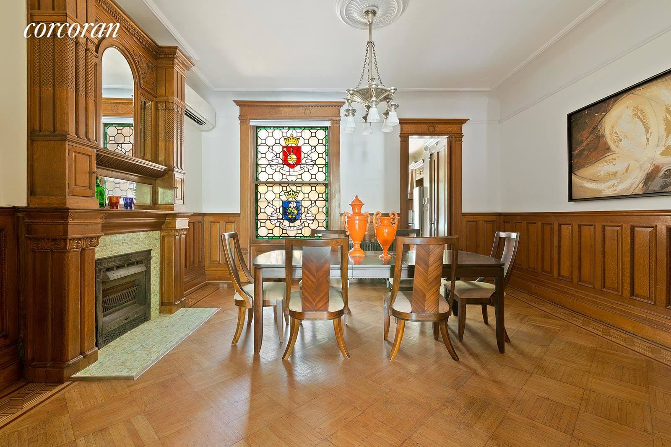
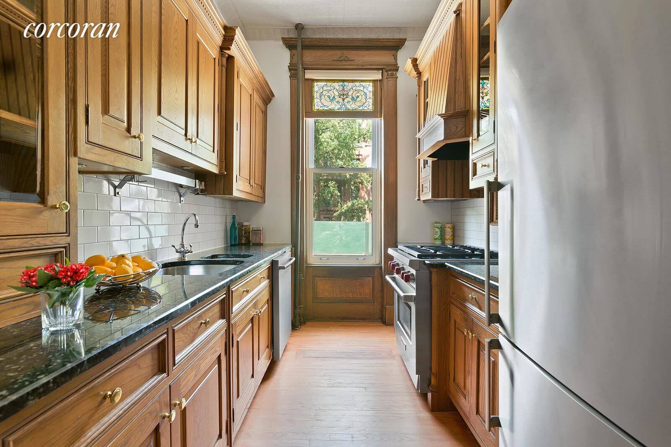
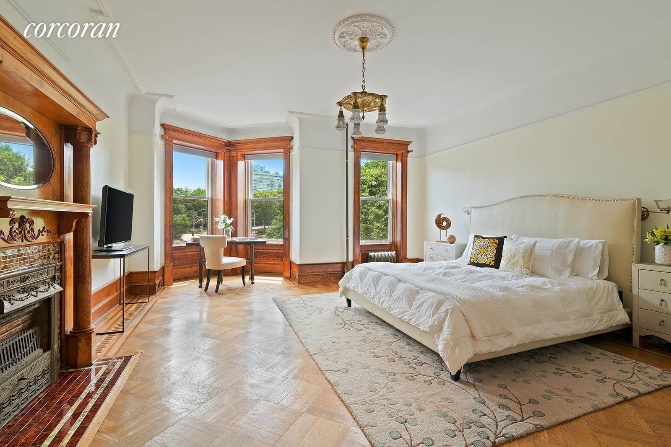

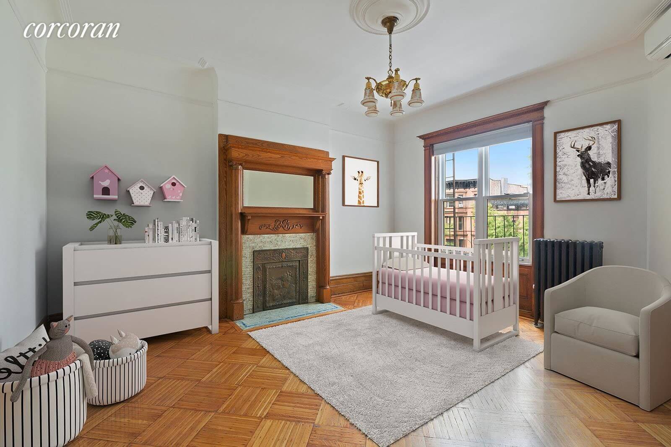
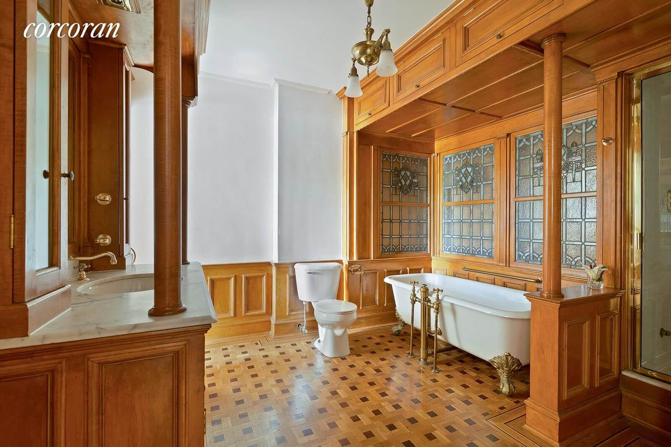
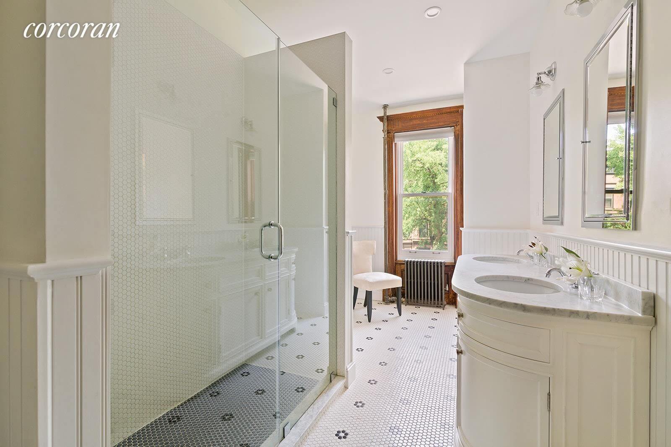
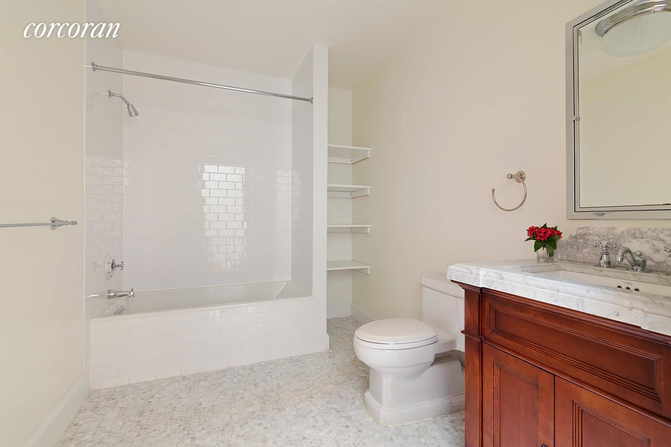
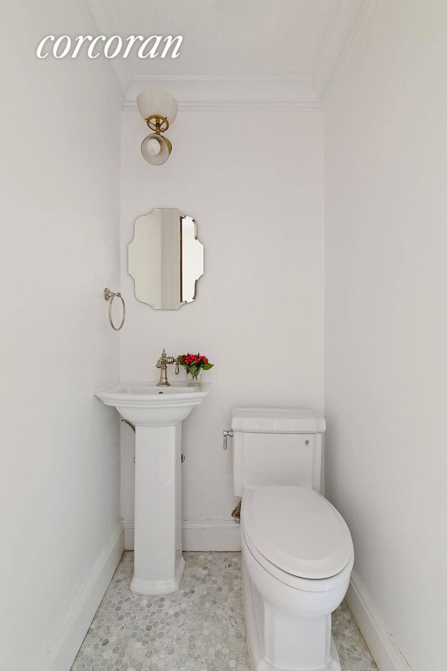
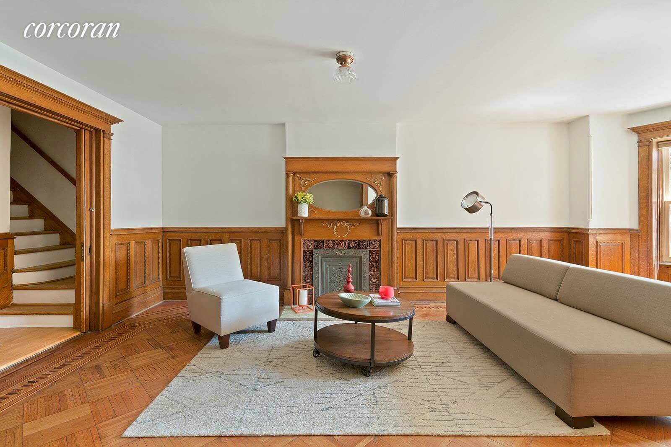
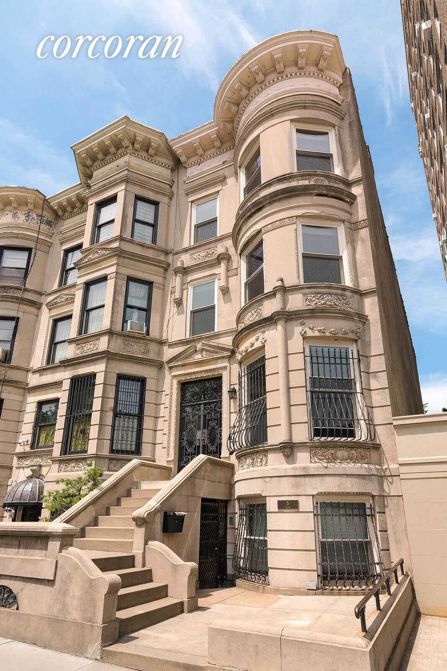
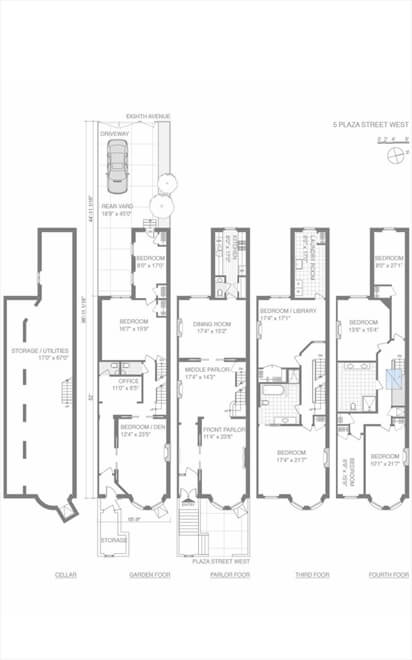
Related Stories
- Find Your Dream Home in Brooklyn and Beyond With the New Brownstoner Real Estate
- Ornate PLG Limestone With Distinctive Roof, Mantels, Pier Mirror Asks $2.35 Million
- Renovated Fort Greene Brownstone With Mantels, Built-ins, Terrace Asks $3.995 Million
Sign up for amNY’s COVID-19 newsletter to stay up to date on the latest coronavirus news throughout New York City. Email tips@brownstoner.com with further comments, questions or tips. Follow Brownstoner on Twitter and Instagram, and like us on Facebook.









What's Your Take? Leave a Comment