Park Slope Brownstone With Stained Glass, Central Air, Koi Pond Asks $3.749 Million
Just a short stroll down the block from Prospect Park, this 1880s brownstone has some original details mixed with modern upgrades, including central air.

Just a short stroll down the block from Prospect Park, this 1880s brownstone has some original details mixed with modern upgrades, including central air. It’s set within the Park Slope Historic District at 658 10th Street.
The house is one in a row of six built in 1887 and designed by architect Walter M. Coots for builder William Brown. Their proximity to Prospect Park was part of the sales pitch in 1888 with ads in the Brooklyn Daily Eagle describing them as “elegant brown stone houses” with 12 rooms and “every improvement.” No. 658 retains much of its original facade, including a rough-faced basement, a high stoop with ironwork and a bracketed door surround. The building is topped with an unusual balustrade that incorporates starburst ornamented panels and windows below.
Save this listing on Brownstoner Real Estate to get price, availability and open house updates as they happen >>
Just under 19 feet wide, it’s a single-family home with two floors of living space and two floors of bedrooms. On the parlor level, the front parlor and hallway have been opened up and recessed lighting added. The original stair has been left in place and there are wood floors, moldings, a ceiling medallion, stained glass and shutters, but no mantel. In the listing photos, the space is rather unusually set up as a billiard room, which might not be everyone’s choice of decor but it does give a sense of scale. For a better look at the space you can check out the virtual tour. Through pocket doors is the rear parlor, complete with a carved wood mantel (one of two in the house), more stained glass and some period design touches. An arch-framed niche to the side now houses a wet bar with wood cabinets, a sink and dishwasher. There’s also a half bath tucked away here and accessible from the stair hall.
The kitchen and dining room are in their traditional location on the garden level. The street-facing dining room has wainscoting, shutters and a ceiling medallion. The renovated kitchen has a mix of slab-fronted cabinets in wood and stainless steel with black stone countertops, including on the L-shaped island. There’s a home office with matching cabinetry in the corner and there’s another half bath. A bank of windows and a glass door look out into the rear garden.
The upper two floors each have two bedrooms and a full bath. On the second floor, the street-facing bedroom has a typical Italianate-style niche, along with original moldings and shutters. The original pass-through between the front and rear bedroom is now a walk-in closet. The recently updated full bath has white fixtures and a mosaic tile floor in colors mimicking the stained glass window. The full bath on the third floor has a walk in shower and a blue mosaic tile floor. Both full baths have radiant floor heating.
Renovations to the house, according to the listing, included new plumbing and electrical and the central air.
The rear garden includes a stone path leading from a pergola-covered patio just outside the kitchen door through a butterfly garden to a rear patio area with a Koi pond.
The house is listed for $3.749 million with Dwayne Powell of Corcoran. Worth the ask?
[Listing: 658 10th Street | Broker: Corcoran] GMAP
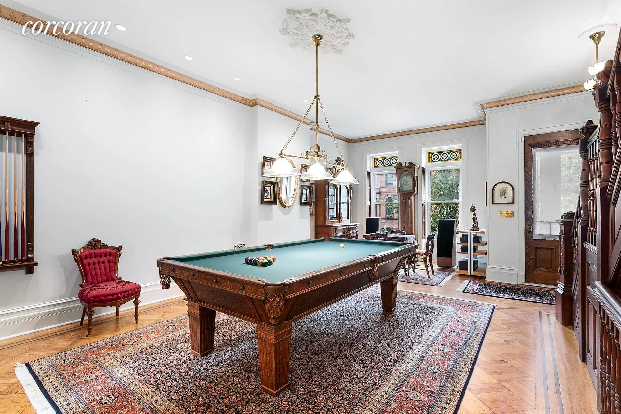
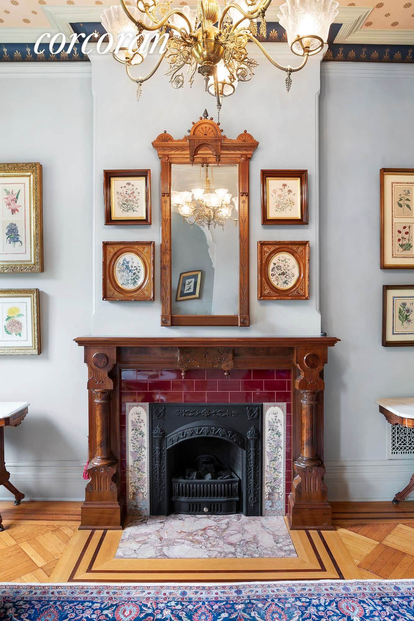
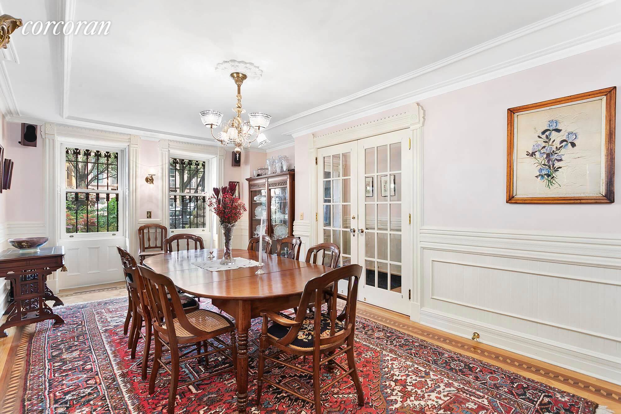
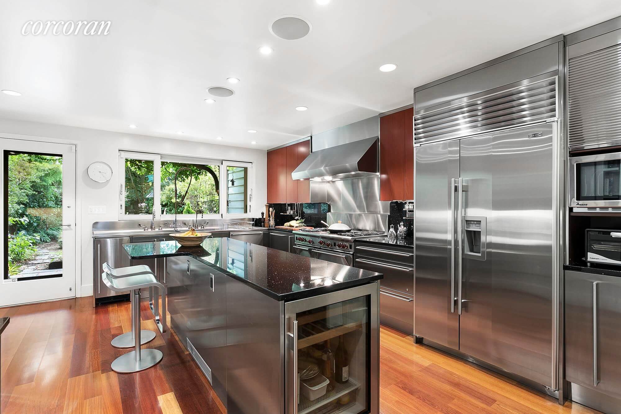
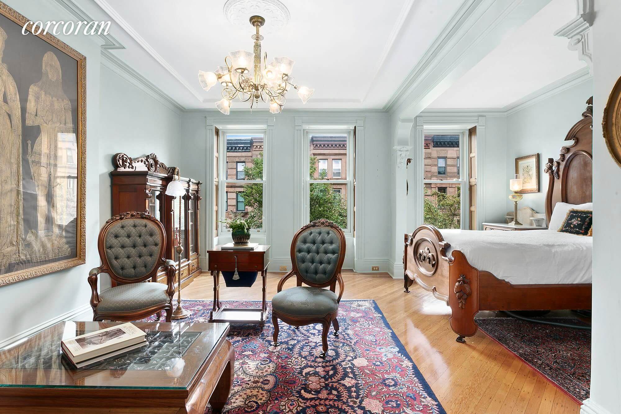
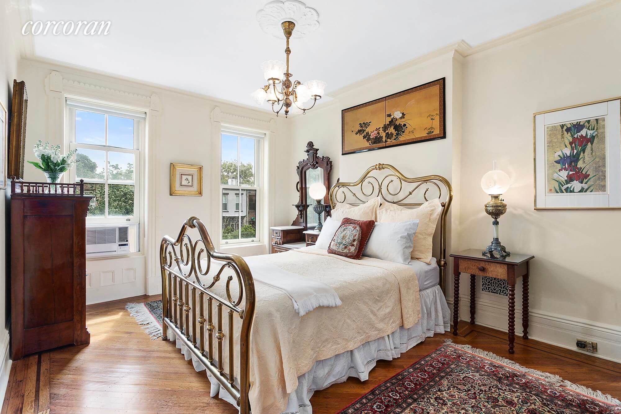
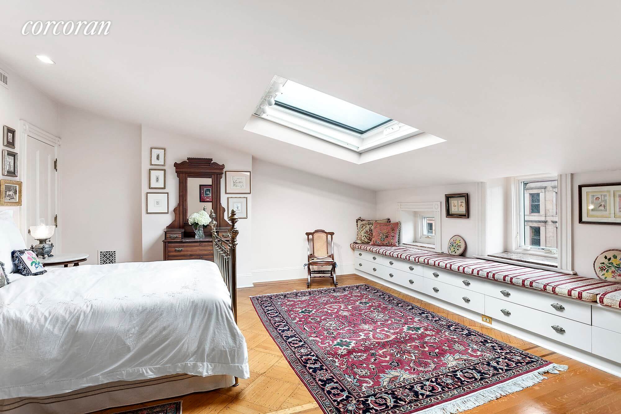
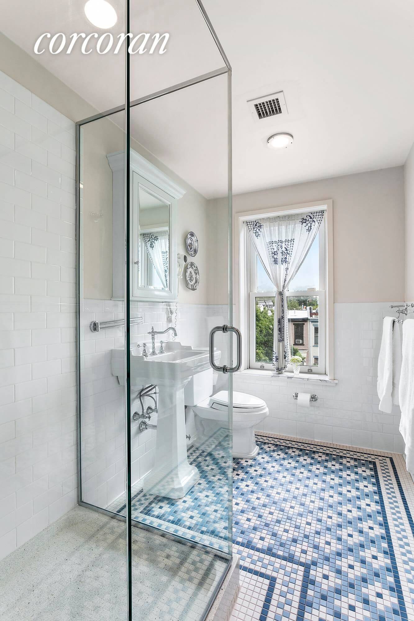
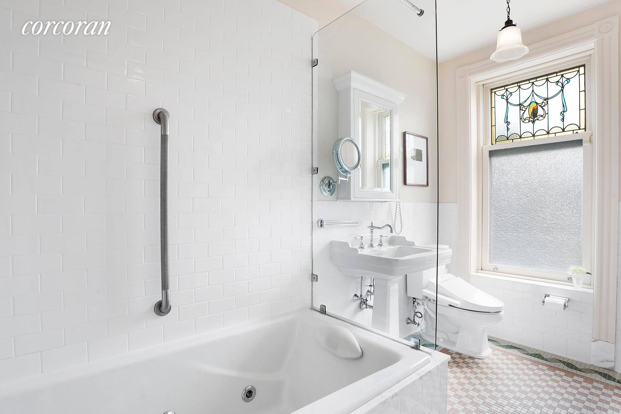
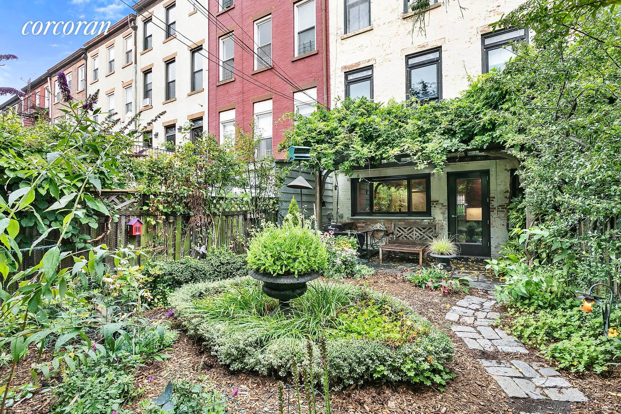
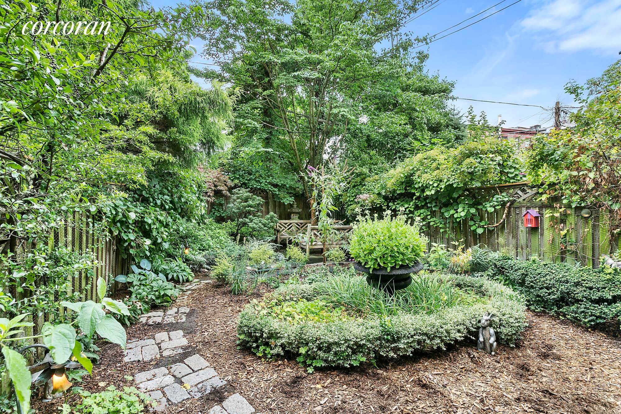
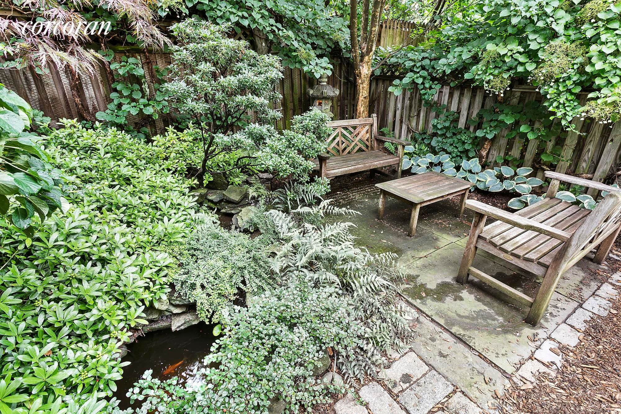
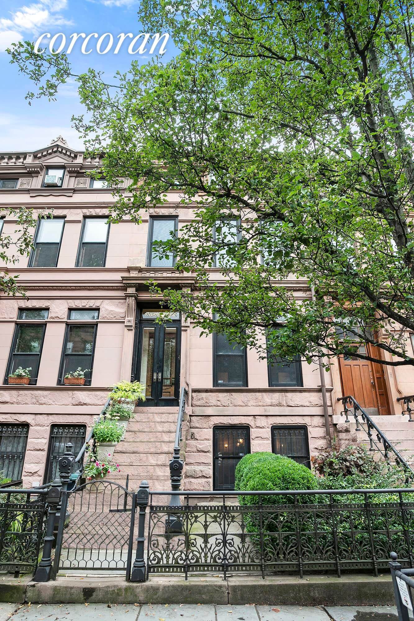
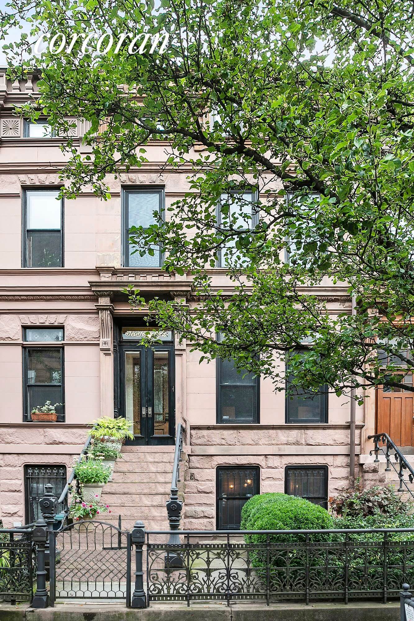
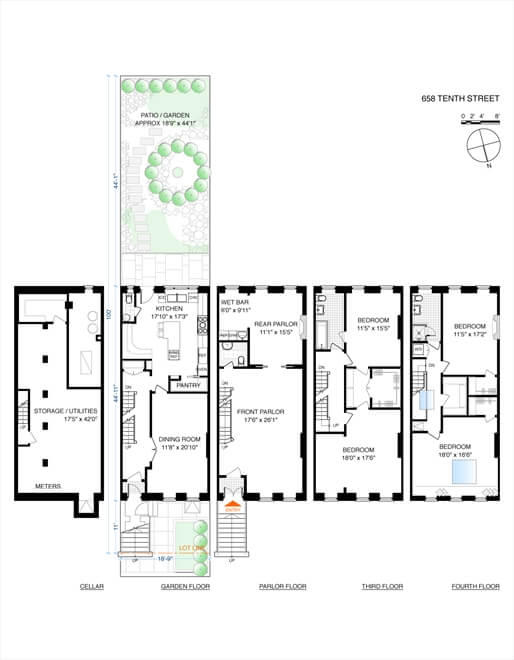
Related Stories
- Find Your Dream Home in Brooklyn and Beyond With the New Brownstoner Real Estate
- Sprawling Prospect Park South Standalone With Porch, Period Details, Garden Asks $2.75 Million
- Hidden House With Wide Plank Floors, Secret Garden, Art Studio in Gowanus Asks $2.695 Million
Email tips@brownstoner.com with further comments, questions or tips. Follow Brownstoner on Twitter and Instagram, and like us on Facebook.









What's Your Take? Leave a Comment