Park Slope Townhouse Near Prospect Park With Seven Mantels, Wainscoting Asks $4.95 Million
The golden brick exterior provides an immediate wow factor at this 1890s townhouse in the Park Slope Historic District.

The golden brick exterior provides an immediate wow factor at this 1890s townhouse in the Park Slope Historic District. Enlivened with a cornucopia of detail, including Romanesque brick arches, limestone pilasters and a red tile roof, 859 Carroll Street has plenty of curb appeal, and the interior isn’t exactly lacking in details either, with mantels, wainscoting and an original passthrough. There is also the appeal of the location, with Prospect Park just at the end of the block.
Built in 1892 by the Allan Brothers and Company, the 18.75-foot-wide two-family is one of a row designed by architect Stanley M. Holden. The row, with a mix of Romanesque and Renaissance Revival detailing, was described by Brownstoner’s Suzanne Spellen as a series of Italian palazzi set in Park Slope. An 1893 ad for the sale of No. 859 pitched it as a “fancy front” house with a “grand” bathroom, tiled fireplaces and mantels with mirrors.
The listing describes the house as a garden rental with an owner’s triplex above but the floor plans and photos show kitchens on the parlor and third floors. No photos of the garden level are included and no details of it appear on the floor plan, but the listing describes the house as having 3.5 baths, so it’s likely that level includes at least a full bath. A new owner presumably might want to adjust the layout.
Save this listing on Brownstoner Real Estate to get price, availability and open house updates as they happen >>
While the mirrors described in the 1893 ad seem to be long gone, there are seven tiled fireplaces spread across the upper three floors of the house. The parlor level, as expected, is particularly rich with woodwork with a central parlor with columned mantel, original stair, wainscoting and a coffered ceiling.
The woodwork continues into the dining room and, while the mantel has its original tile surround and insert, it once would have been even more impressive with built-ins on either side and mirror above as found inside one of its neighbors in the row. Doors open into the galley kitchen in the rear extension. It is isn’t a large one, but it is windowed and a door opens to a rear deck.
On the second floor that extension holds a bathroom which, like the kitchen, is a bit dated in design but looks to be well kept. The floor also has front and rear bedrooms, each with a tiled mantel and a walk-in closet.
It is on the third floor that part of a passthrough survives between the front and rear bedrooms, with one marble sink and built-ins. The other half is noted as a walk-in closet on the floor plan but set up as a dining nook in the listing photos. The kitchen here is again in the extension and includes laundry.
The full bath on the level looks like it had a reno in the Deco era with a black and white basketweave tile floor, white tub with original shower hardware, and a sink and medicine cabinet of the period.
Access to the garden is via the garden level or a spiral staircase from the deck off the parlor-floor kitchen. There aren’t any photos of the backyard but the floor plan implies some planting beds and paving.
The house hasn’t been on the market since the 1980s. Listed with Wassim Fakhereddine of Corcoran, it is priced at $4.95 million. Does that sound about right, considering location, details and condition?
[Listing: 859 Carroll Street | Broker: Corcoran] GMAP
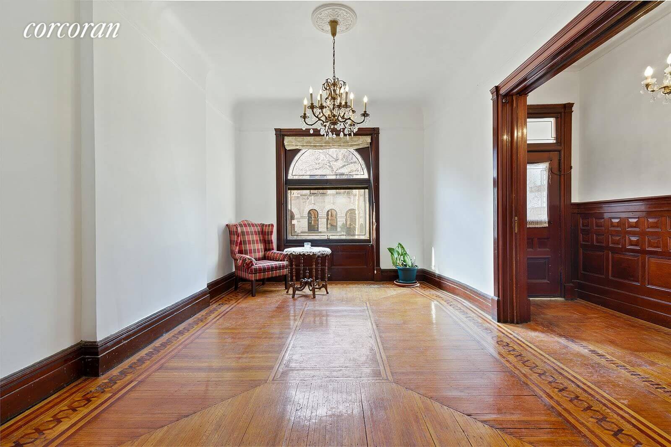
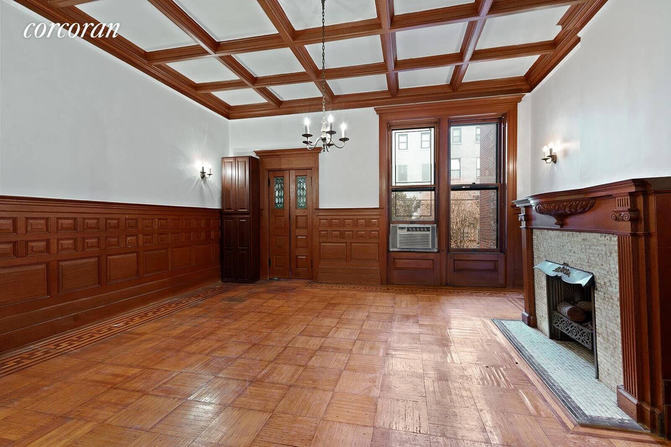
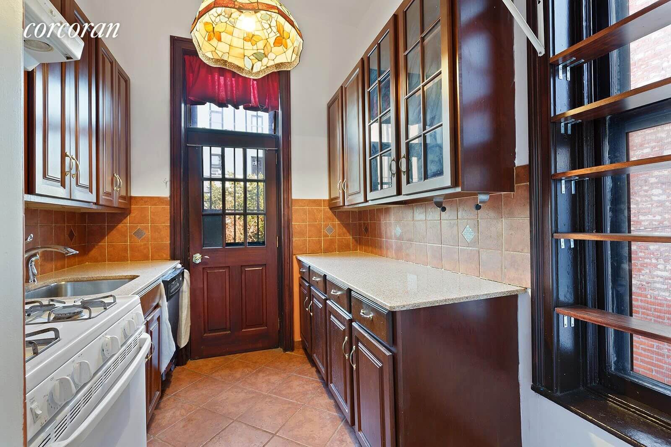
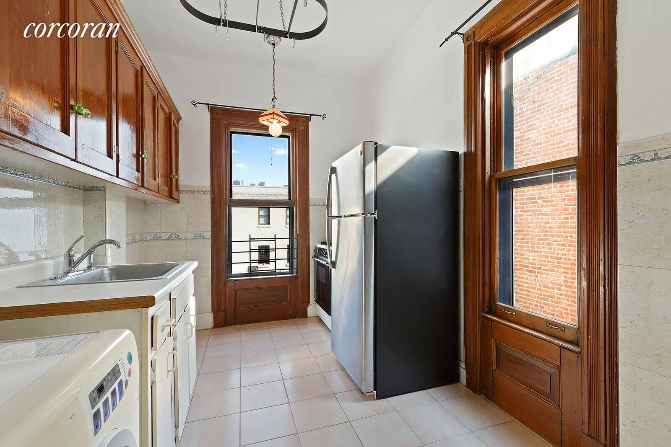
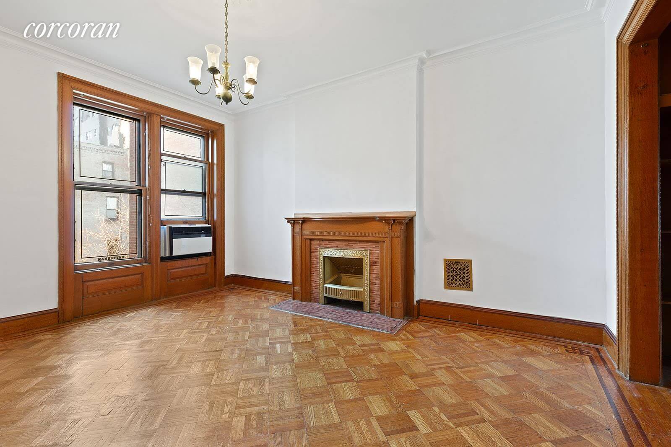
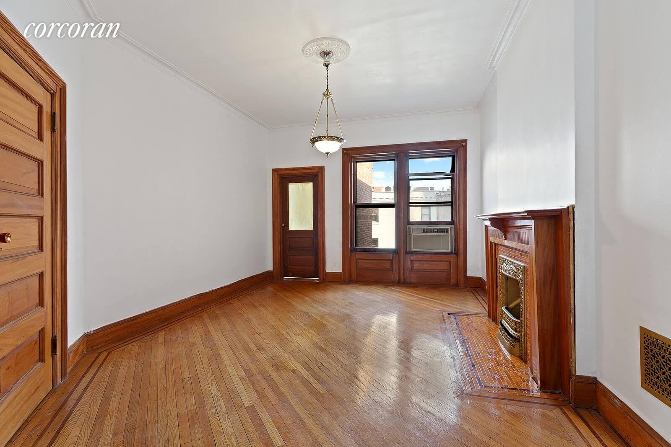
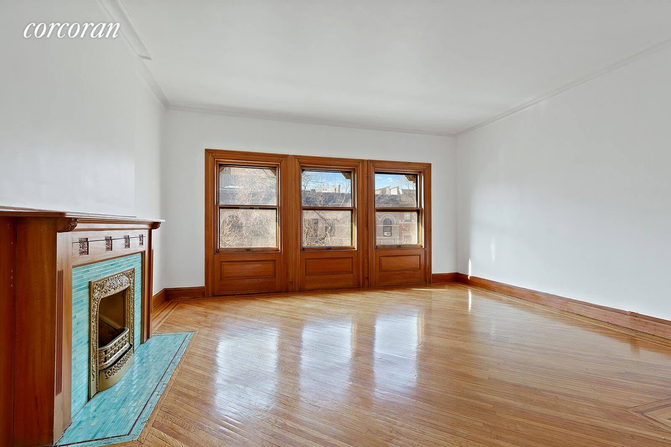
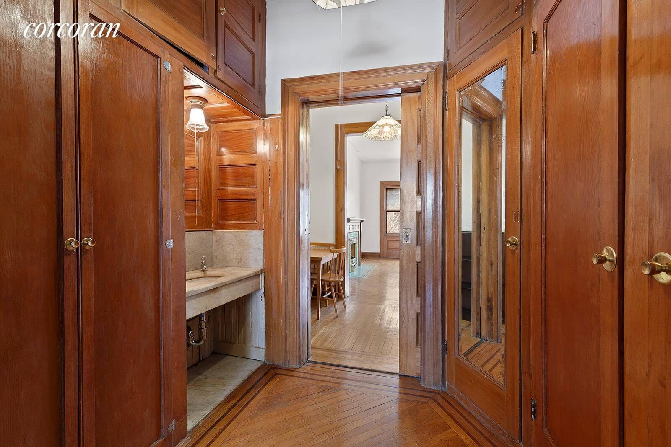
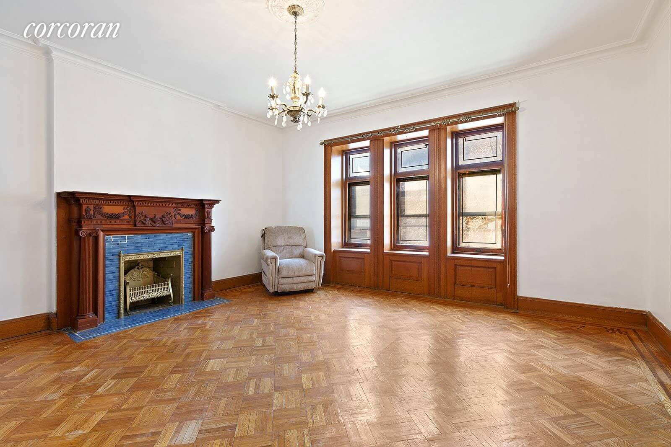
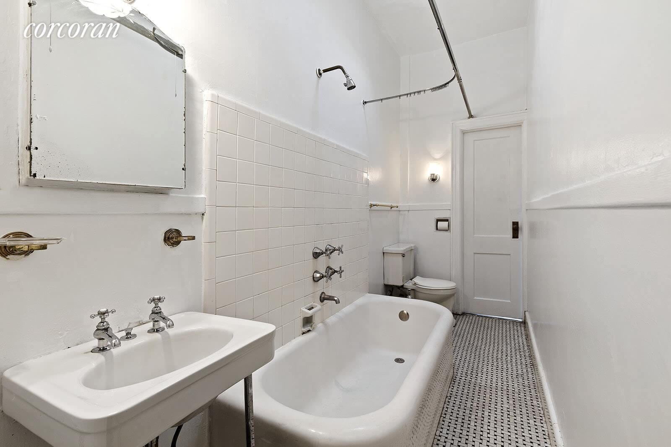
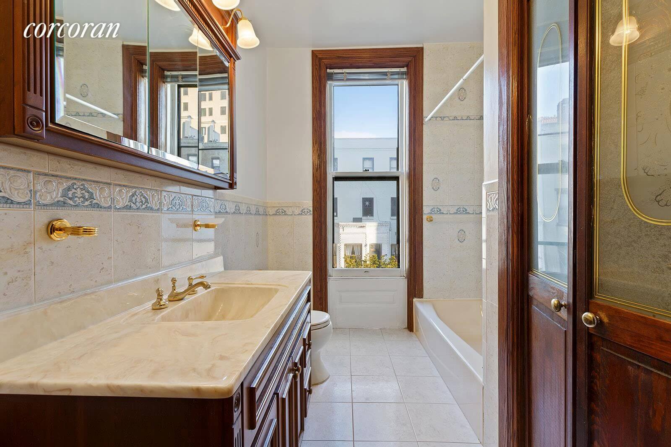
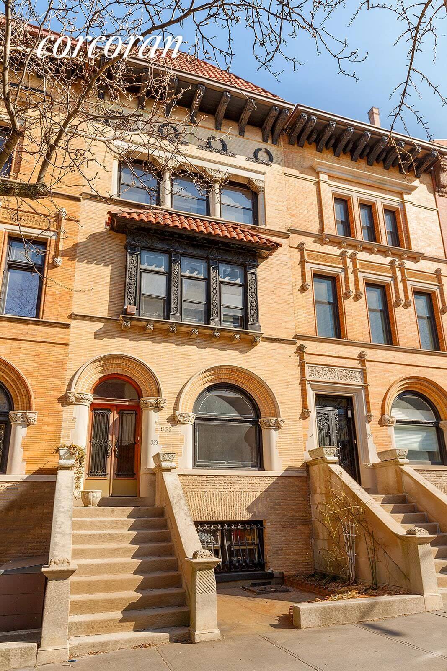
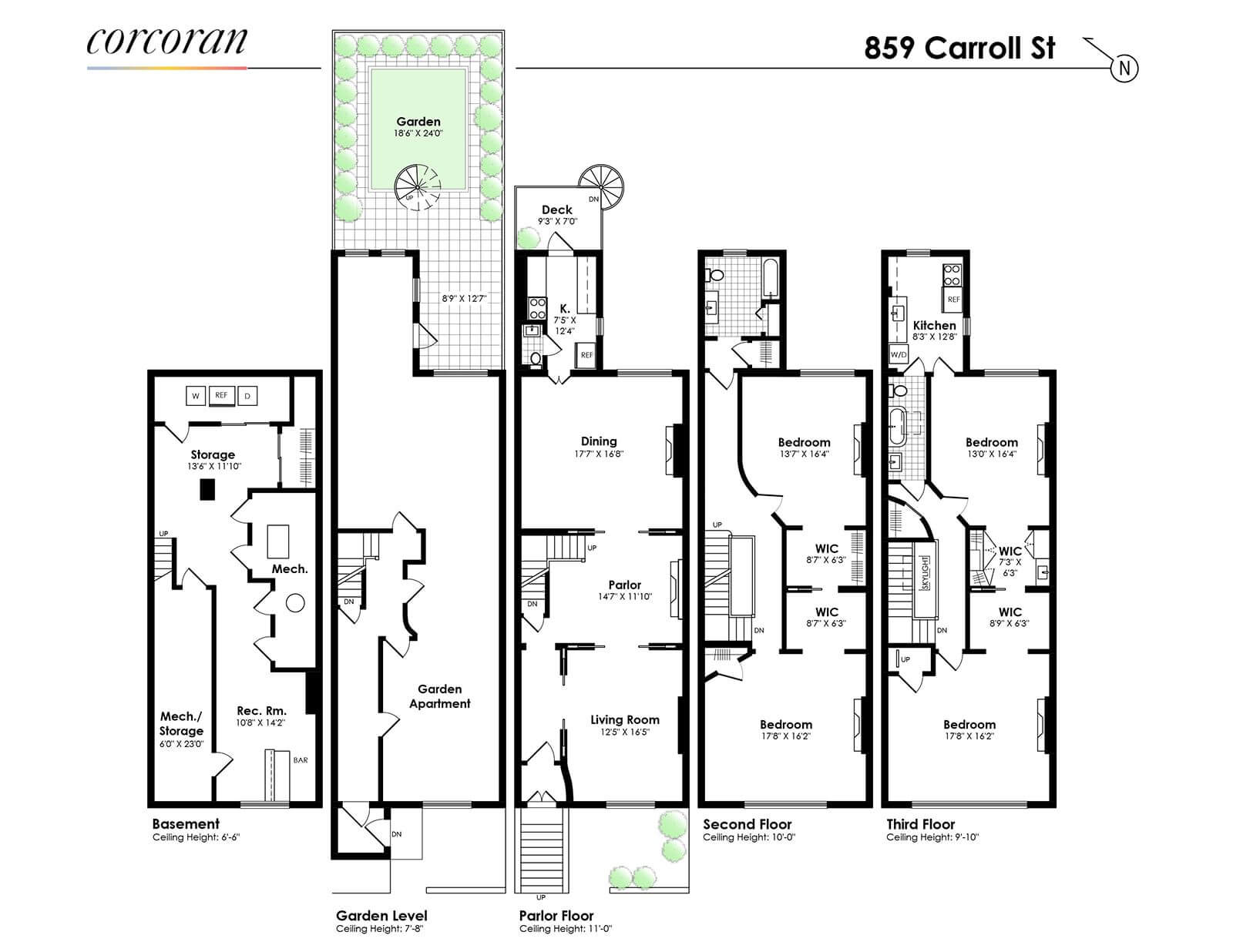
Related Stories
- Find Your Dream Home in Brooklyn and Beyond With the New Brownstoner Real Estate
- Lush With Original Details, Bushwick’s Landmarked Huberty House Hits the Market for $2.7 Million
- Heights Brownstone With Waterfront Views, Elevator, Rare Garage Asks a Cool $17.777 Million
Email tips@brownstoner.com with further comments, questions or tips. Follow Brownstoner on Twitter and Instagram, and like us on Facebook.


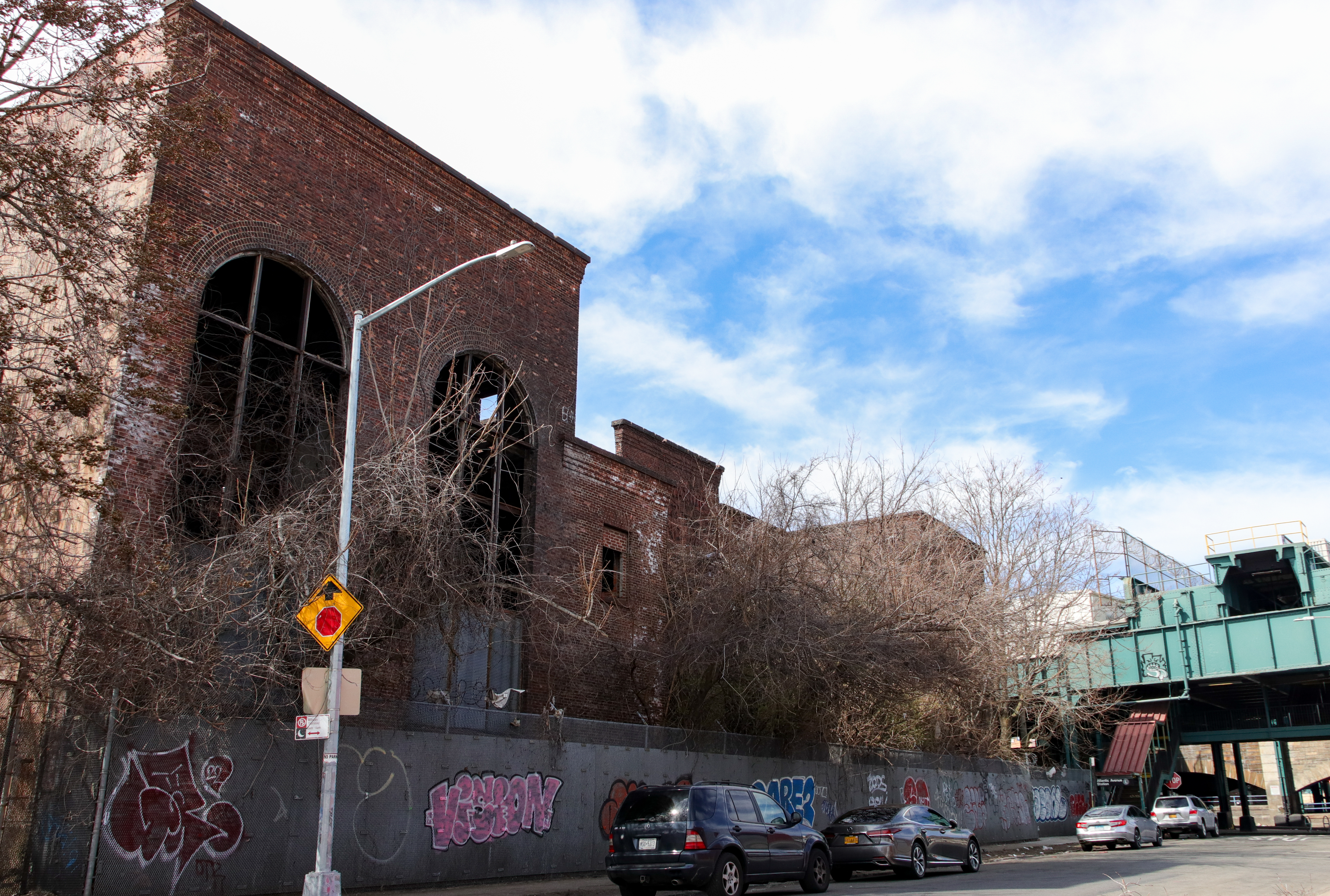
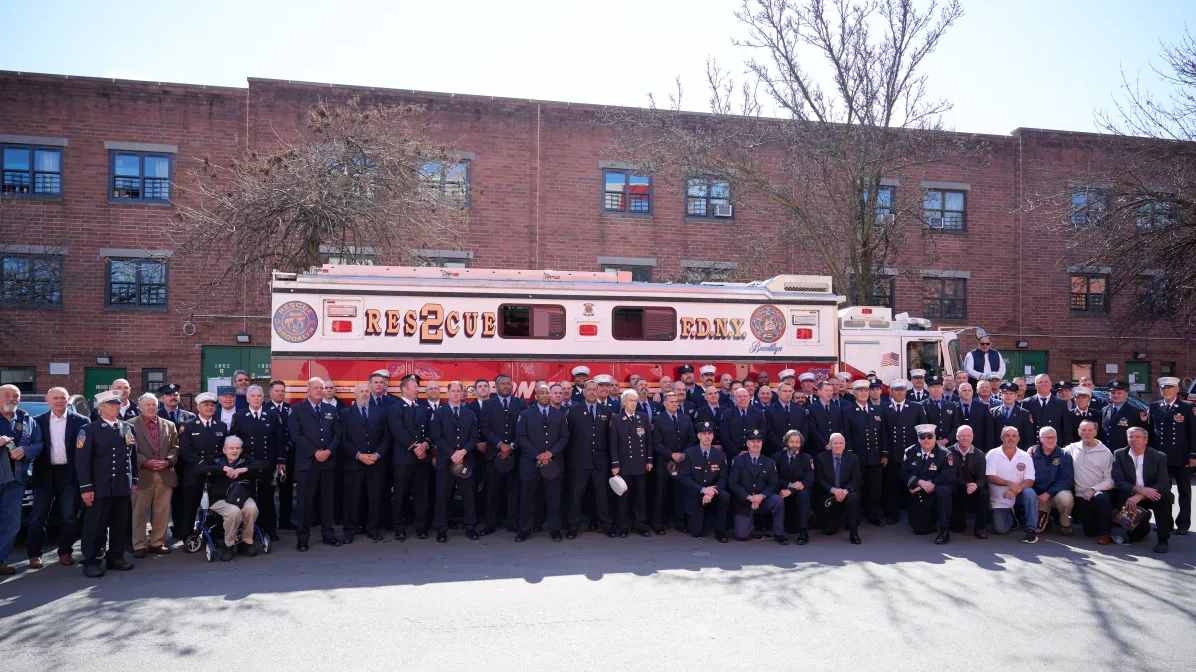
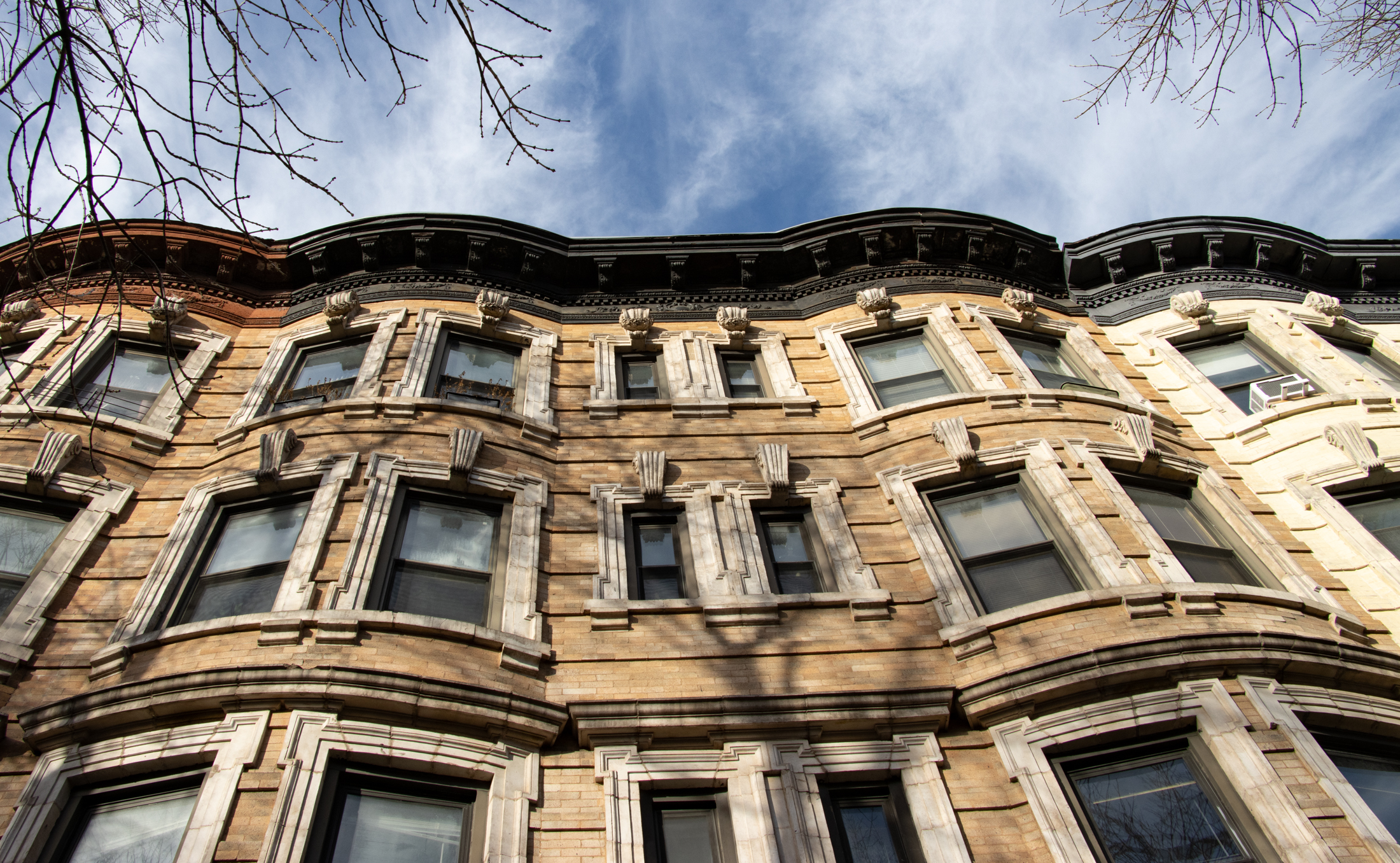




What's Your Take? Leave a Comment