Park Slope Brownstone Overflowing With Period Details Asks $5 Million
It is hard to know where to begin with the list of period details still intact in this 1880s Park Slope brownstone.

It is hard to know where to begin with the list of period details still intact in this 1880s Park Slope brownstone. Awash with woodwork, mantels, built-ins, marble sinks, tile, and mirrors, the house also embraces the style of the time with reproduction ceiling and wallpapers. The house at 867 President Street hasn’t changed hands since the 1980s, but there have been updates as well as preservation of the period details, with central air and solar panels installed.
In the Park Slope Historic District, it is one of three built by Edward A. Olds between 1888 and 1889 in an eclectic style, according to the designation report. All three feature full height angled bays with Renaissance style pilasters and deep cornices with some Neo-Grec detailing. Advertisements for other houses along the block at the time boasted of the prime location and amenities like bric-a-brac mantels, hardwood cabinets, tiled hearths, mirrors, laundry extensions, and even burglar alarms.
Set up as single-family, the 20-foot-wide brownstone is grand in details and living space. Dining, kitchen, and laundry are on the garden level, and a parlor and library on the parlor level. Two floors of bedroom space above include a full floor suite on the second floor. The listing photos show a fair amount of the detail, but more can be glimpsed in the virtual tour.
Pocket doors open into the double front parlor with details that are repeated in many of the rooms throughout the house, like wood door and window moldings, a wood floor with inlaid border, a ceiling medallion, and a wallpaper border. There is also a pier mirror and another set of pocket doors leading to the rear library. The latter has a richly patterned, embossed wallpaper, a bar tucked into a closet, and a bric-a-brac mantel with mirror and a tile surround.
Downstairs, the dining room is richly ornamented with wainscoting, wall and ceiling papers, and a built-in china cabinet, while the adjoining kitchen is bright and white. It is generously sized with white cabinets, a checkerboard backsplash, a peninsula, pantry space, and a built-in desk. Laundry is located in the extension along with a powder room.
The full suite upstairs includes an impressive street-facing bedroom with bed niche, bay window, and mantel. Only a glimpse of a passthrough is shown, but it has unpainted built-ins and a marble sink. The floor plans show another passthrough on the floor above. The full bath on the second floor, one of two in the house, still has its delicately patterned border tile and white subway tile, along with tub, and marble sink.
Outside is a stone patio in the rear with a bit of planting space. Access is via the garden level.
Libby Ryan, Joe Ryan and Maria Ryan of Compass’ Ryan + Ryan Team have the listing, and the house is priced at $5 million. Worth the ask?
[Listing: 867 President Street | Broker: Compass] GMAP
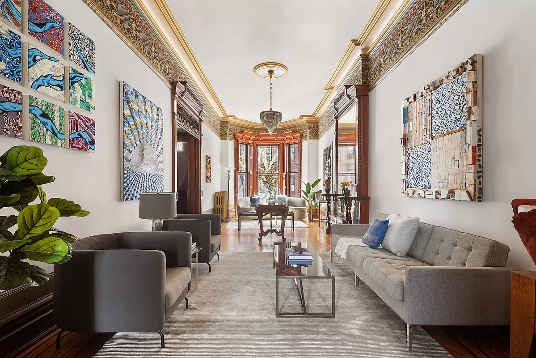
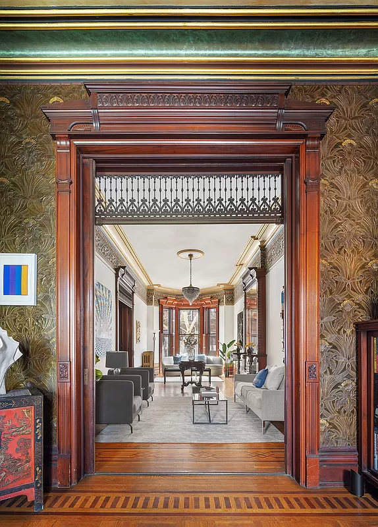
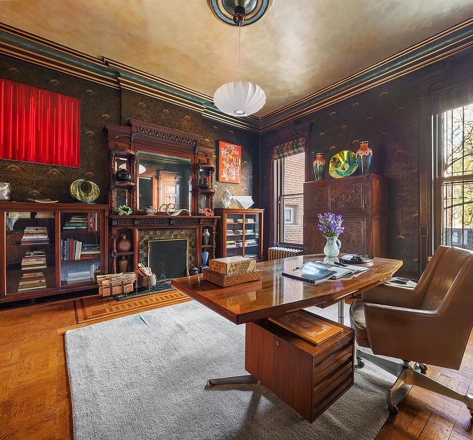
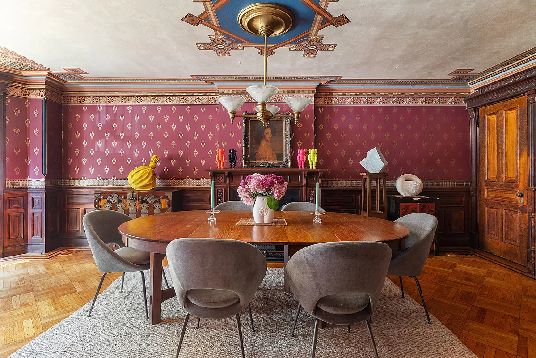
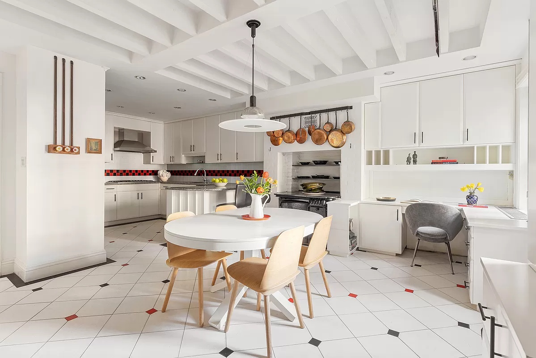
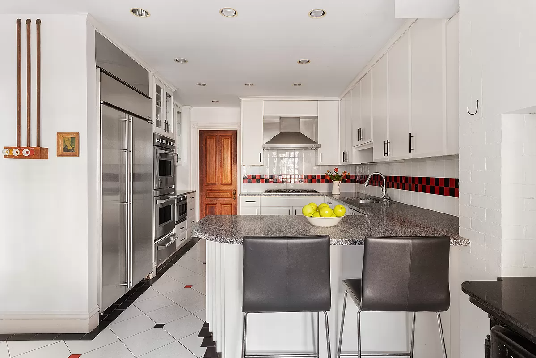
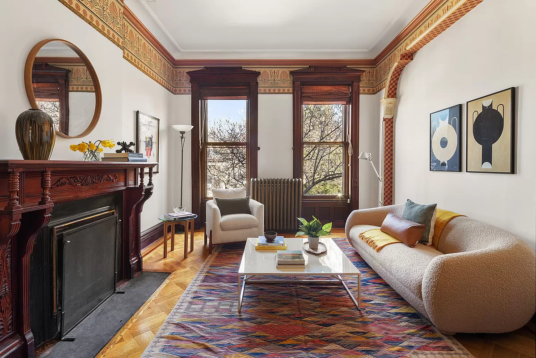
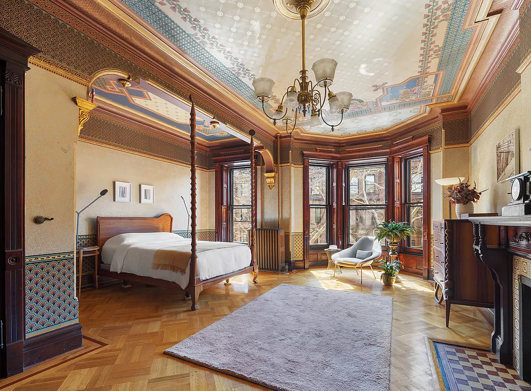
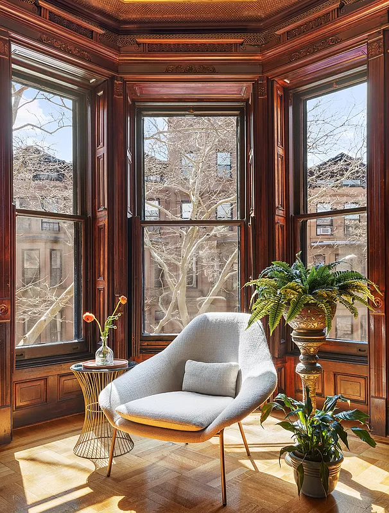
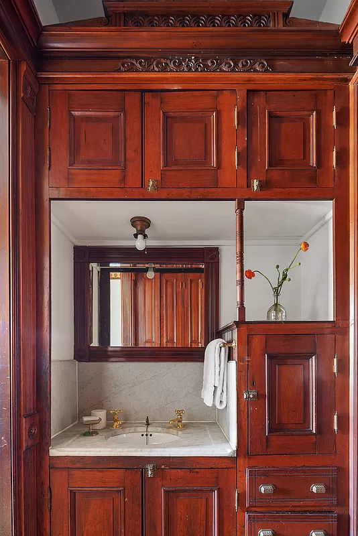
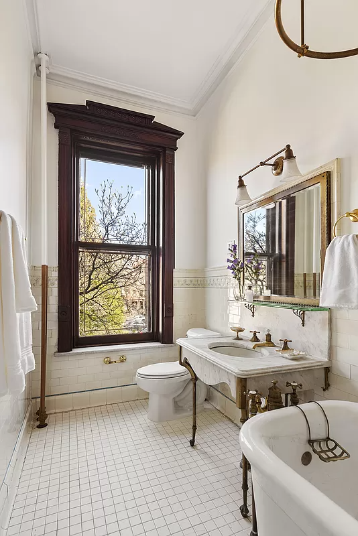
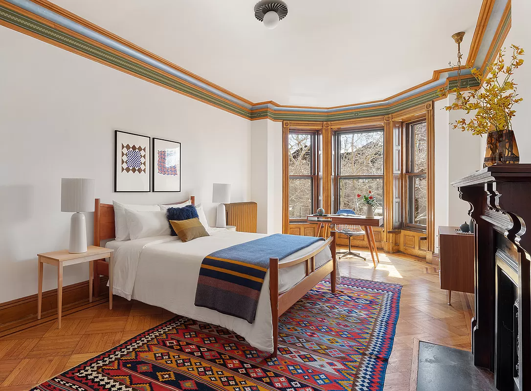
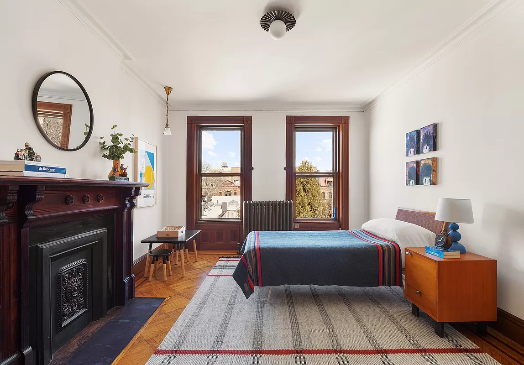
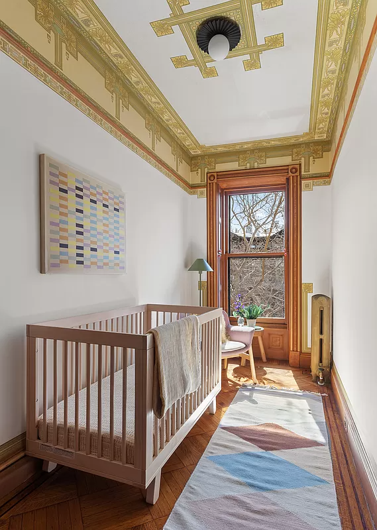
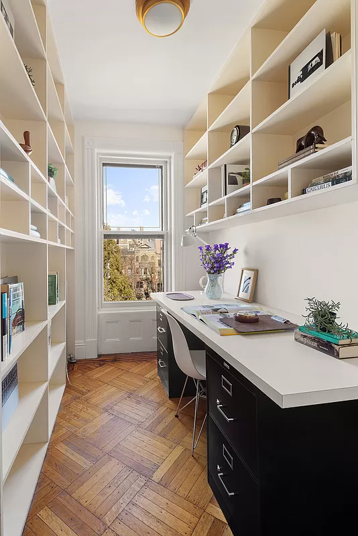
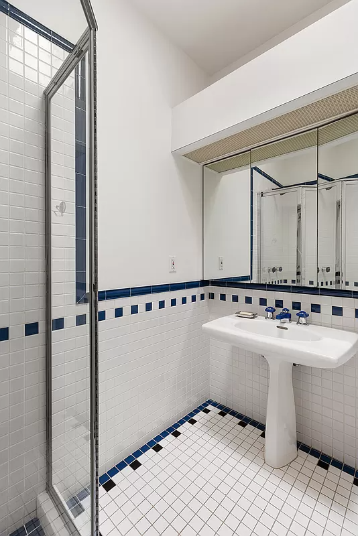
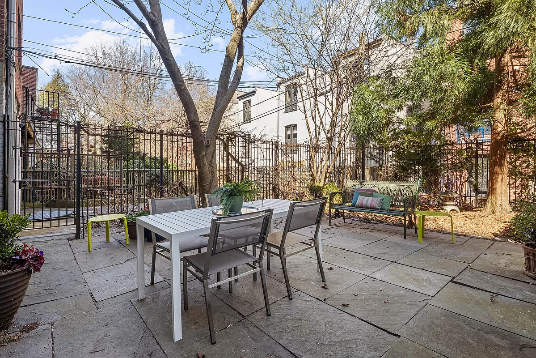
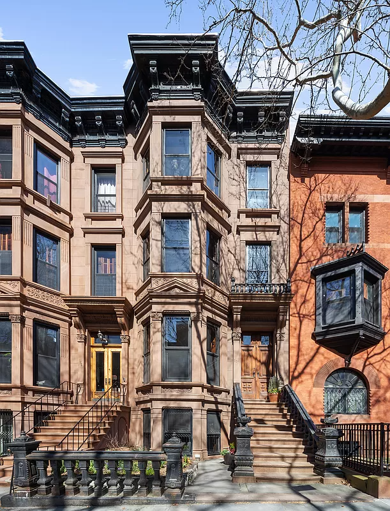
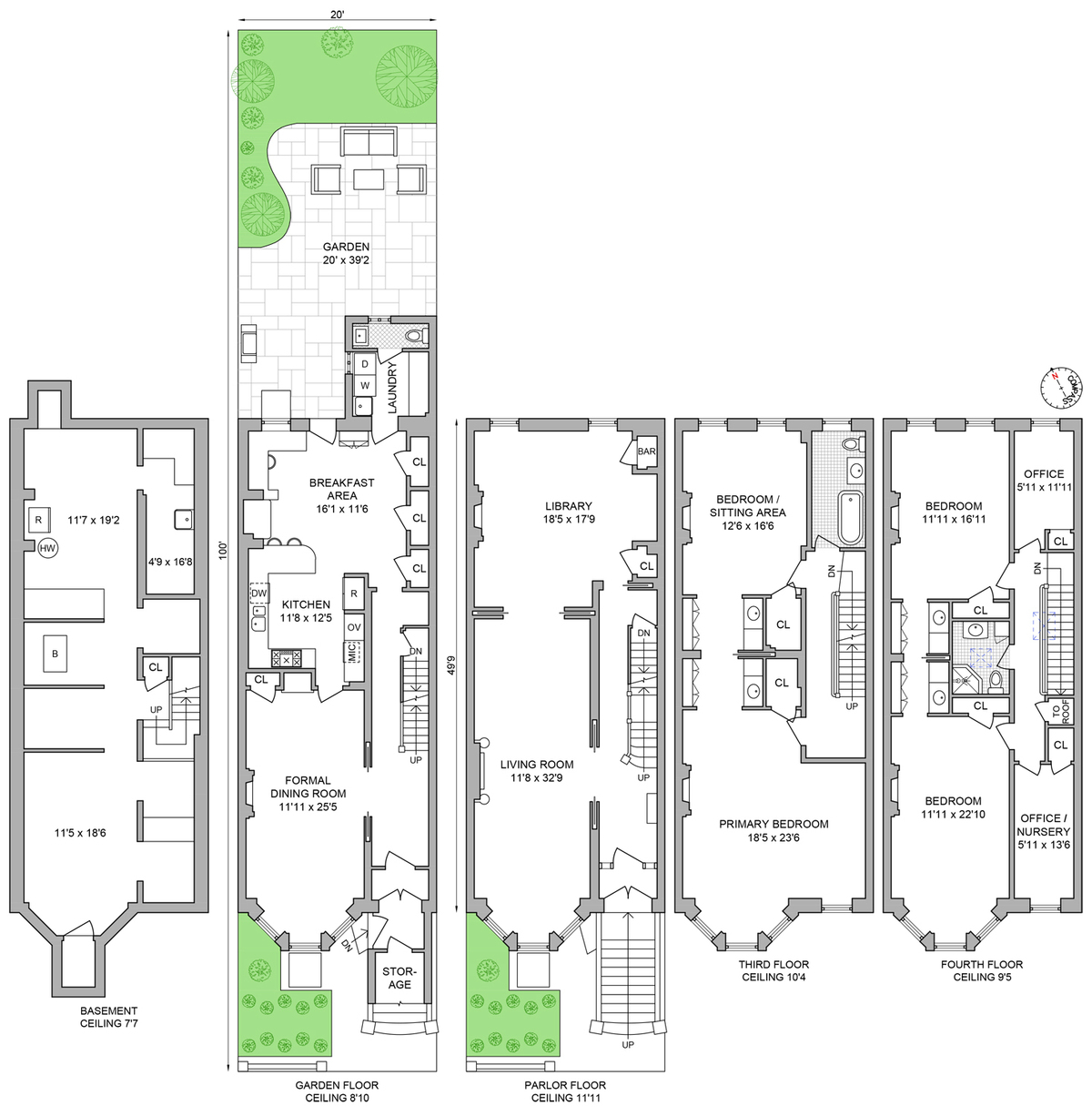
Related Stories
- Crown Heights Second Empire Wood Frame With Garage, Marble Mantel Returns at $2.1 Million
- Slee & Bryson-Designed Crown Heights Row House With Parquet, Built-ins Asks $2.75 Million
- PLG Limestone With a Wealth of Woodwork, Built-ins Asks $2.295 Million
Email tips@brownstoner.com with further comments, questions or tips. Follow Brownstoner on Twitter and Instagram, and like us on Facebook.

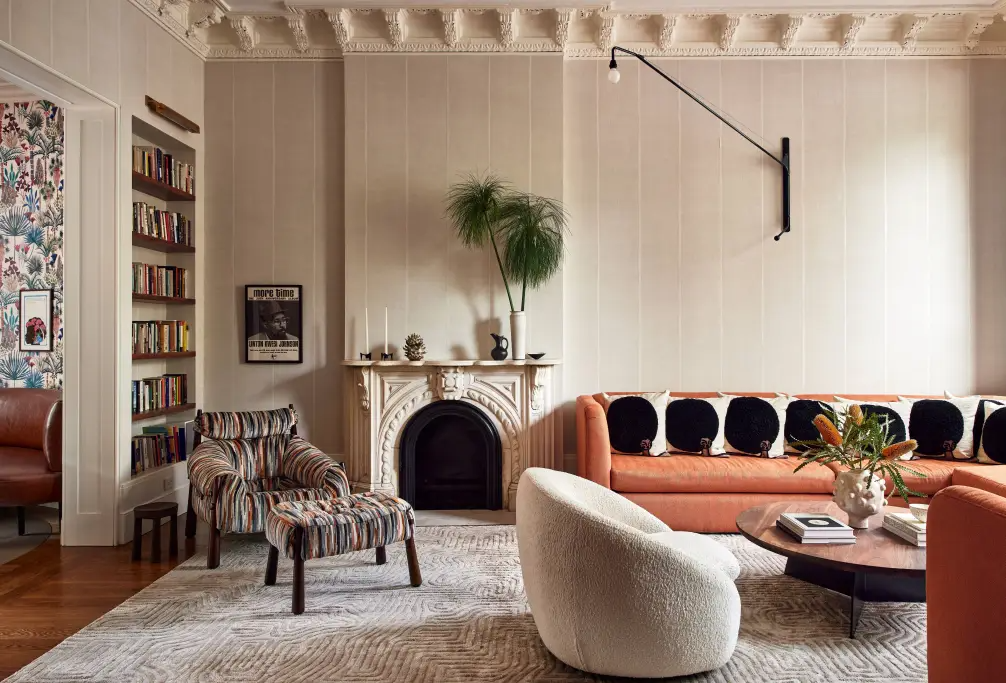

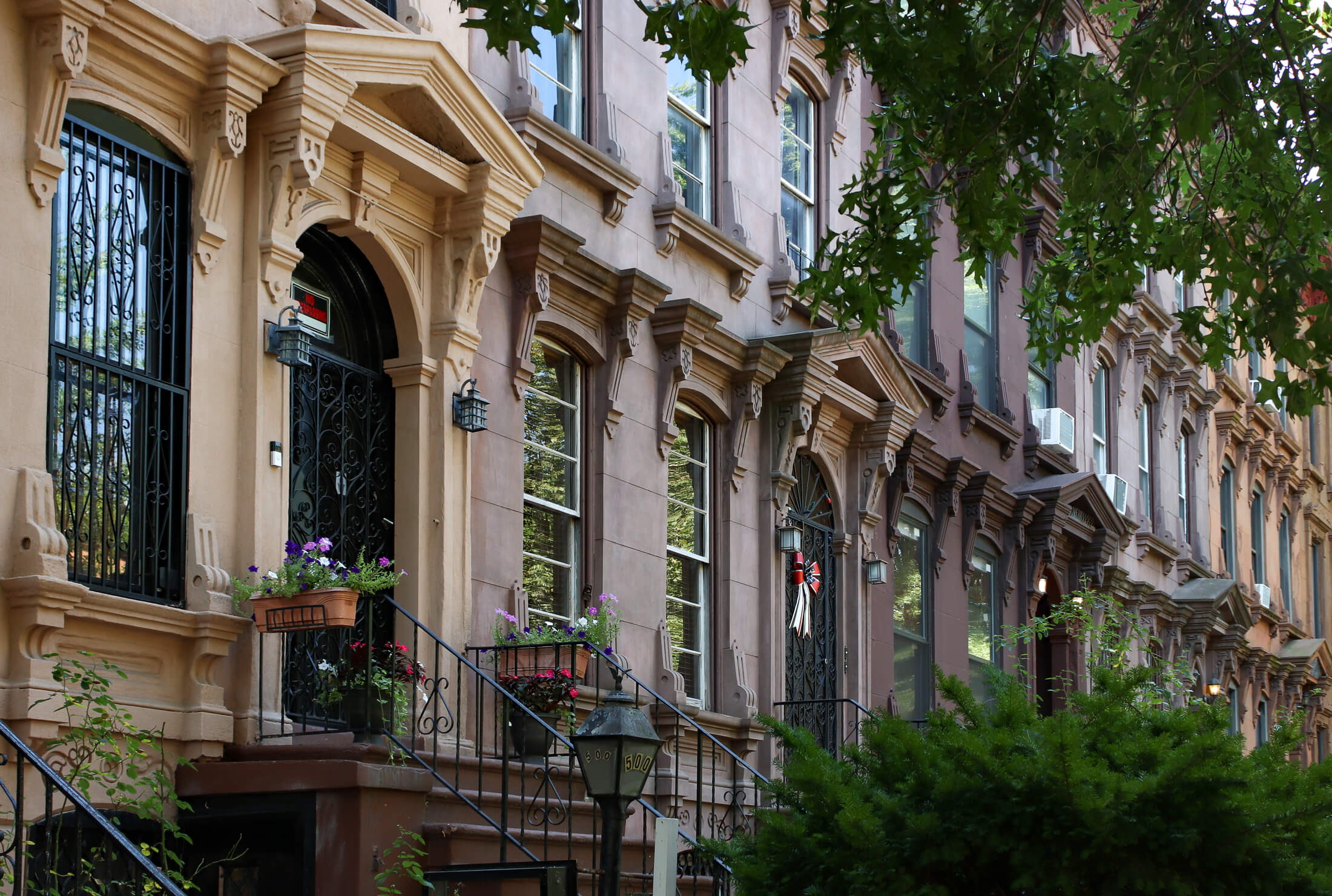
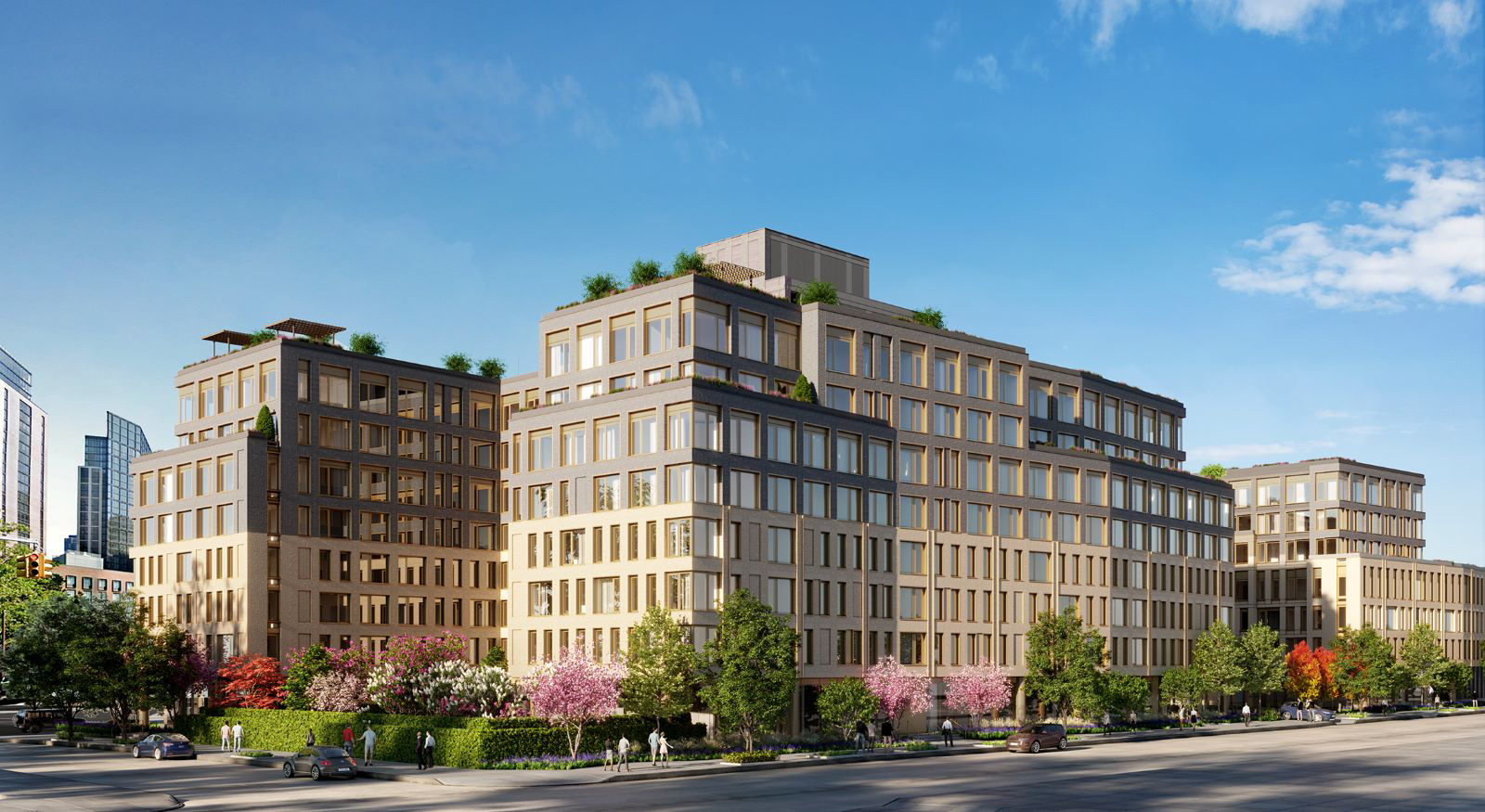




What's Your Take? Leave a Comment