Renovated Park Slope Brownstone With Wall of Windows, Central Air Asks $5.5 Million
This Park Slope Italianate was previously gut-renovated by Elizabeth Roberts Architects, and while it has had a few decorative changes since it was last on the market in 2018, it still offers plenty of living space, a kitchen with a custom grill, and central air.

This Park Slope Italianate was previously gut-renovated by Elizabeth Roberts Architects, and while it has had a few decorative changes since it was last on the market in 2018, it still offers plenty of living space, a kitchen with a custom grill, and central air.
After its initial reno the two-family at 359 Bergen Street was featured in the Insider in 2015 and then was a House of the Day before it sold in 2019 for $4.25 million.
It still is arranged with a garden rental and a triplex above. The latter has an open plan parlor level and two floors of bedroom space, including a full floor bedroom suite with dressing room and bath with a soaking tub.
A few period marble mantels are still to be found, but dominating the open-plan parlor level is a blue-tiled fireplace wall with the aforementioned grill. The surrounding cabinets and the center island have gone from gray to green and the shelves have been backed with a floral wallpaper. A wall of steel frame windows incorporates two doors for access to a rear deck and the paved patio below, both with room for dining.
The splashes of bright colors in the children’s bedrooms on the top floor have given way to a palette of white walls. The top-floor bath, one of 2.5 bathrooms in the triplex, got a new nature-inspired wallpaper but the black tile floor and double-faucet vanity remain.
Some of the home’s modern light fixtures have been swapped for more traditional ones. Laundry for the triplex is in a closet on the top floor.
On the garden level, the rental, which wasn’t previously pictured, has an open-plan living room and kitchen with a wall of blue cabinets and a dishwasher. There are two bedrooms, although the larger one is only accessible via the smaller bedroom. There is in-unit laundry and access to the rear yard.
The house has a Nest system, a projector with speakers on the parlor level, and separate mechanicals for each unit that were updated in 2022, according to the listing.
Dawn Silverstein and Judy Liebman of Corcoran have the current listing and it is priced at $5.5 million. Worth the ask?
[Listing: 359 Bergen Street | Broker: Corcoran] GMAP
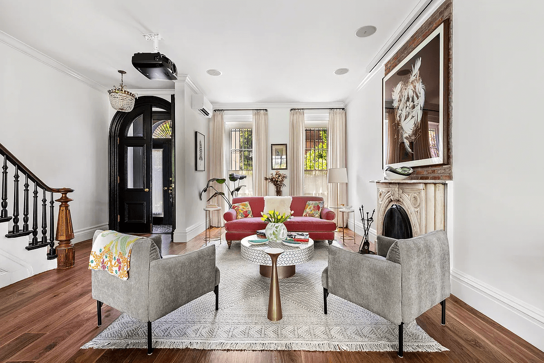
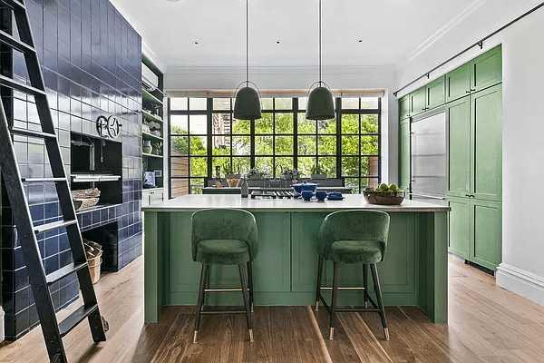
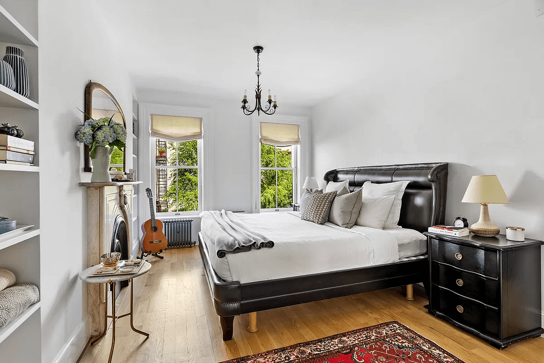
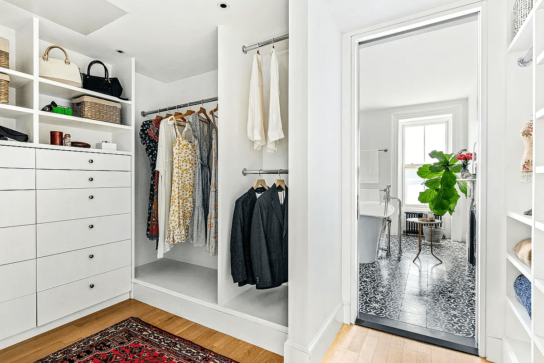
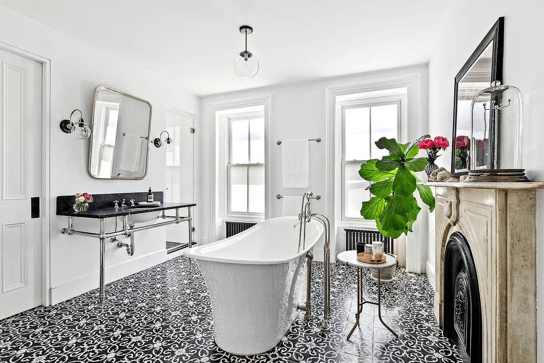
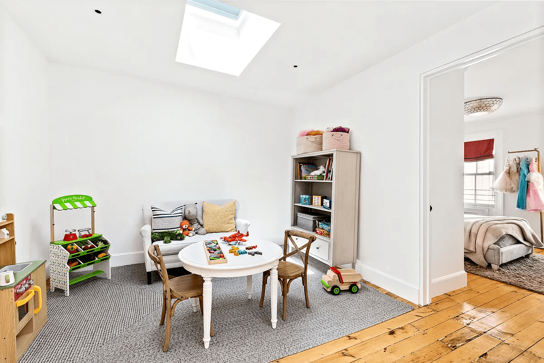
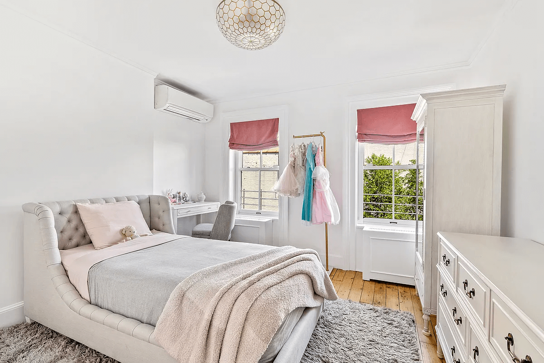
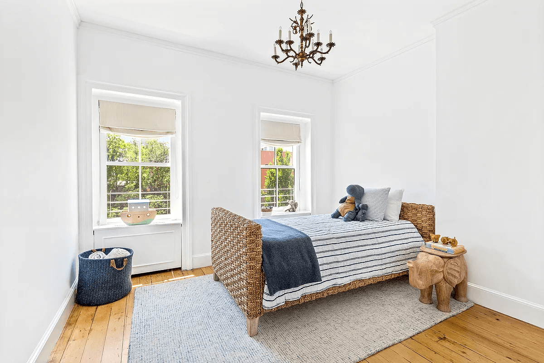
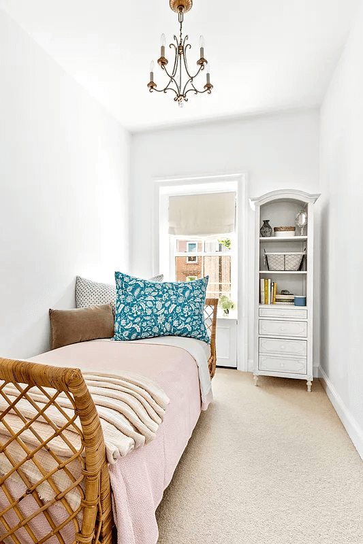
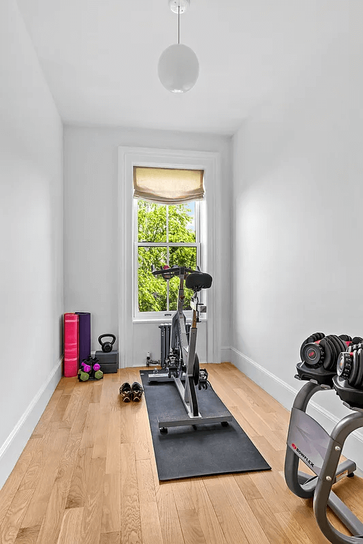
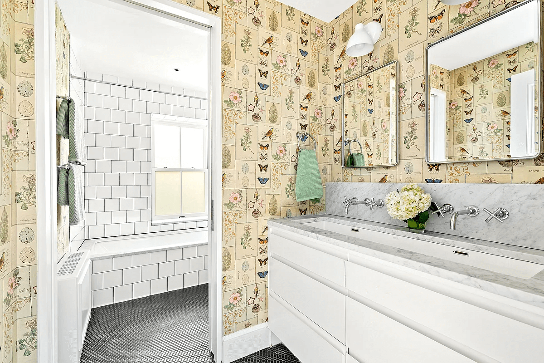
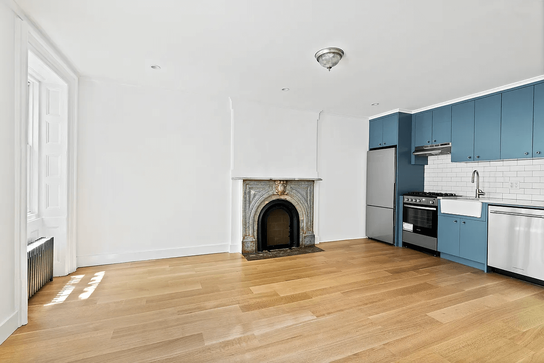
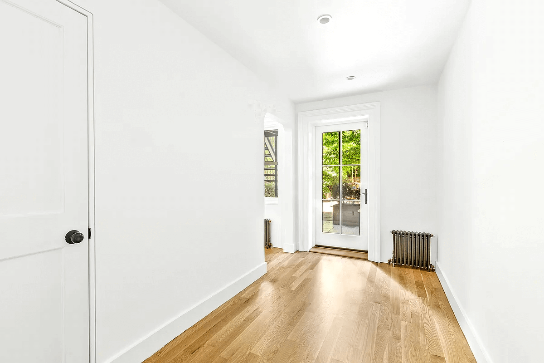
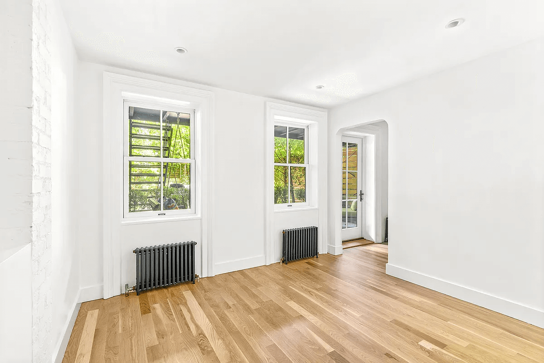
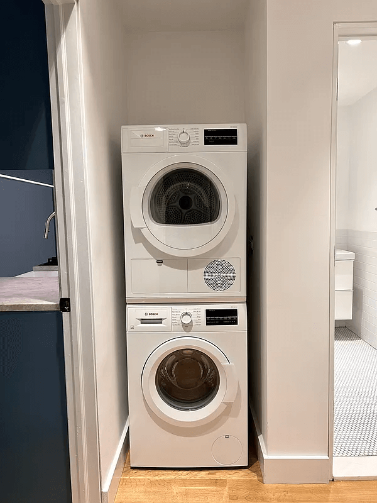
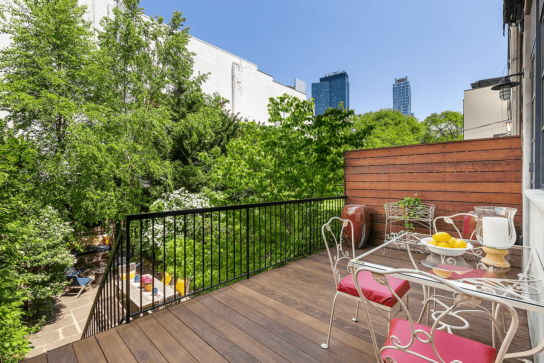
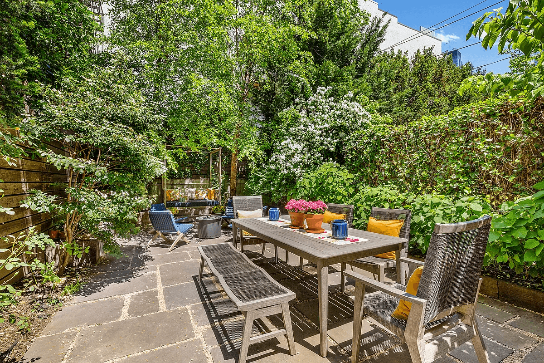
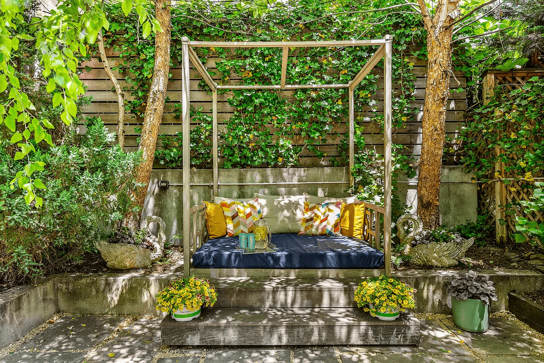
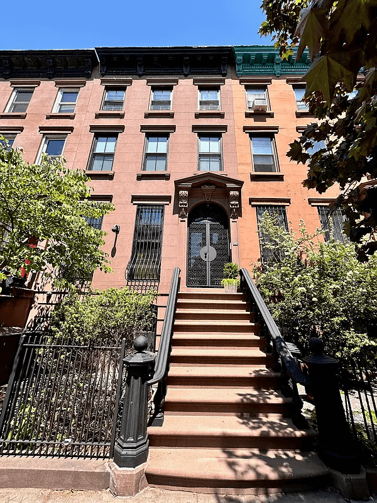
Related Stories
- Windsor Terrace Standalone With Wood Burning Fireplace, Parking Asks $2.25 Million
- Grandly Proportioned Brooklyn Heights Greek Revival With Marble Mantels Asks $7.25 Million
- Carroll Gardens Neo-Grec With Wood Burning Fireplaces, Central Air Asks $4.25 Million
Email tips@brownstoner.com with further comments, questions or tips. Follow Brownstoner on Twitter and Instagram, and like us on Facebook.









What's Your Take? Leave a Comment