Detail-Filled Park Slope Brownstone With Pier Mirror, Mantels, Plasterwork Asks $3.95 Million
It has some fairly lush details on the interior, like plasterwork, mantels and unpainted woodwork, and this 1890s brownstone also has the allure of a location near Prospect Park.

It has some fairly lush details on the interior, like plasterwork, mantels and unpainted woodwork, and this 1890s brownstone also has the allure of a location near Prospect Park. At 483 13th Street in the Park Slope Historic District, the two-family is currently used as a grand single-family.
The bow-front house with Renaissance Revival details is one of almost an entire block front by William M. Calder for his developer father, Alexander G. Calder. The other side of the street is filled with more houses by the duo, all dating to between 1896 and 1897.
It has been in the same family hands since the 1990s and while a new owner might want to make some style upgrades to some of the wet rooms, the house looks neat as a pin and the period details pristine. It is set up with kitchen, family and dining on the garden level. Above is a triple parlor with a bedroom and full bath. Two bedrooms, a home office, kitchen and full bath fill out the top floor.
The details on the parlor level start with the original stair, finely detailed plasterwork and a ceiling medallion in the entry. That plasterwork continues into the front parlor where there is another medallion, a pier mirror and unpainted door and window moldings. A bit of fretwork ornaments the opening between the front and middle parlors. There is another medallion in the rear parlor along with a mantel, one of three in the house, with original insert.
The garden level boasts an elaborate columned mantel with mirror, tile and insert at front. In the rear is room for dining and a kitchen. That kitchen is fairly spacious with a tin ceiling, white cabinets and space for a small table. There is a half bath and access to the landscaped rear yard.
The second floor has a spacious street-facing bedroom with a mantel and a dressing room created out of the skylit middle room. The full bath nods to period style with its foliate border tile, pedestal sink and stained glass skylight, set amid brown wall and floor tiles. The period influence is more overt in the parlor level bath with wainscoting, tin ceiling and a clawfoot tub.
Laundry is in the unfinished basement. The listing notes it has a “fantastic” ceiling height and new mechanicals.
The brick-paved rear yard has room for dining and planting beds filled with shrubs and perennials.
It is listed with Marie Parker of Corcoran and priced at $3.95 million. What do you think?
[Listing: 483 13th Street | Broker: Corcoran] GMAP

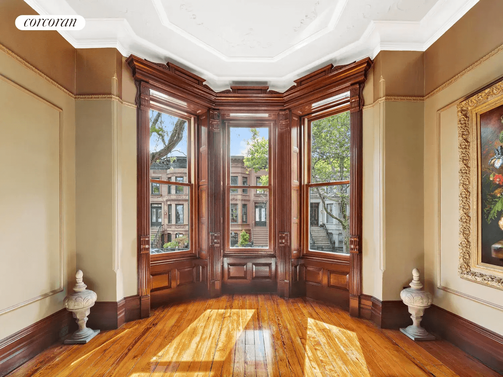
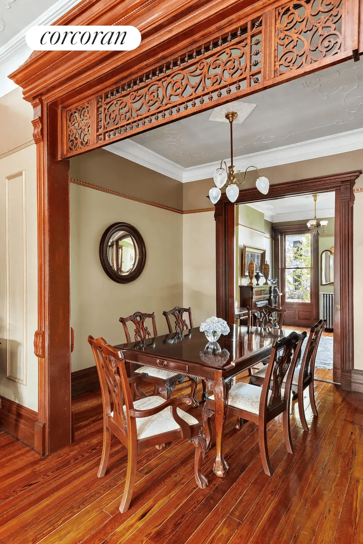
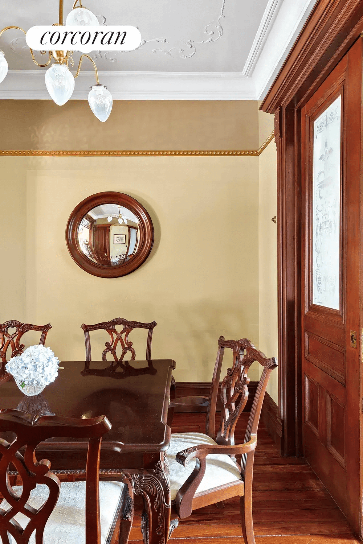
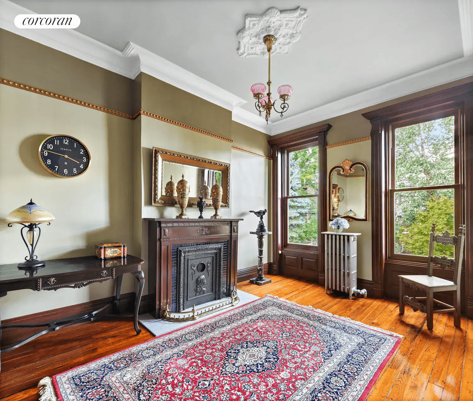
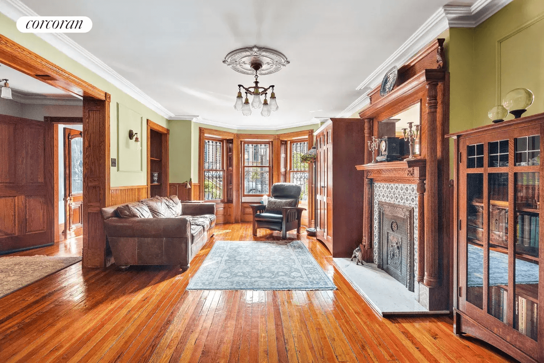
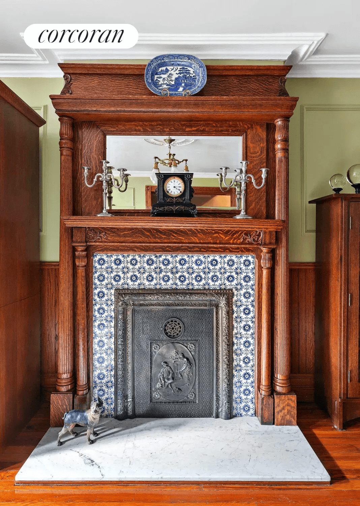
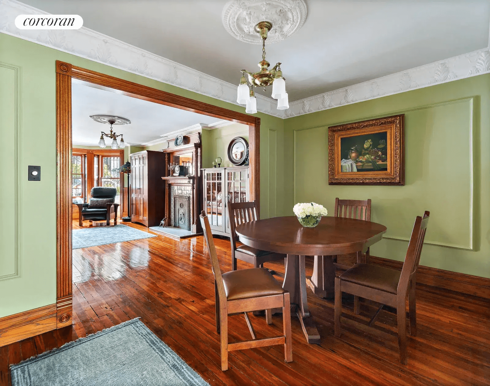
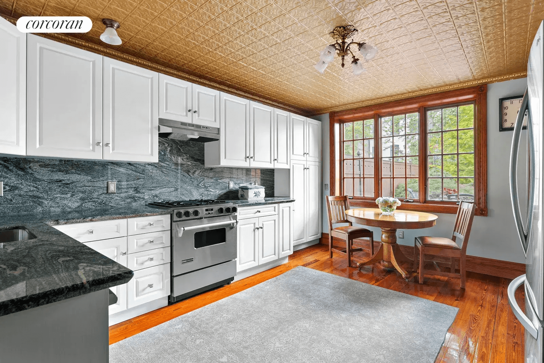
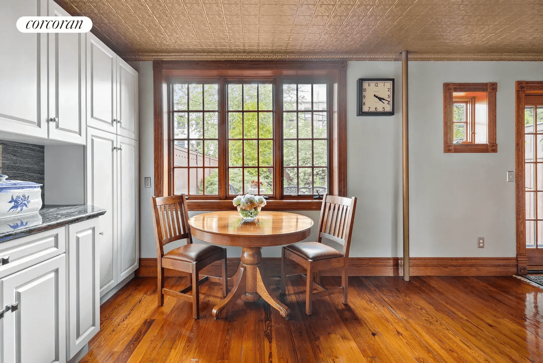
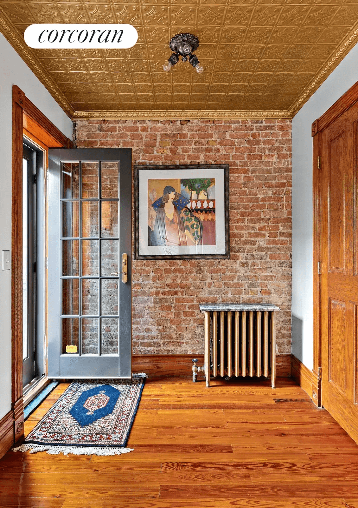
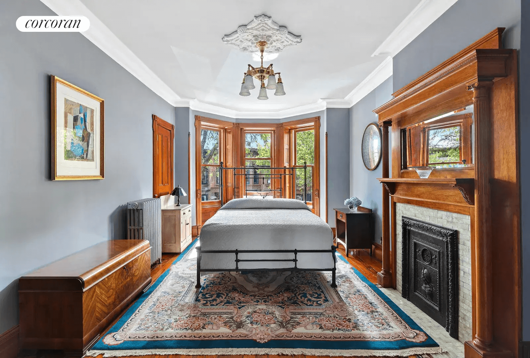
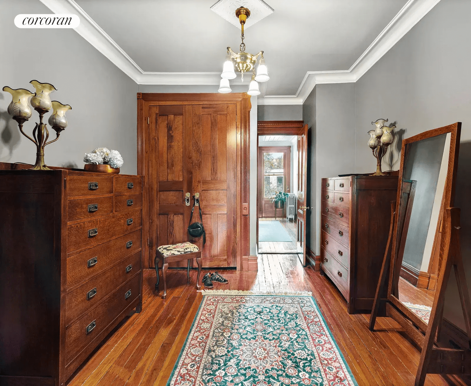
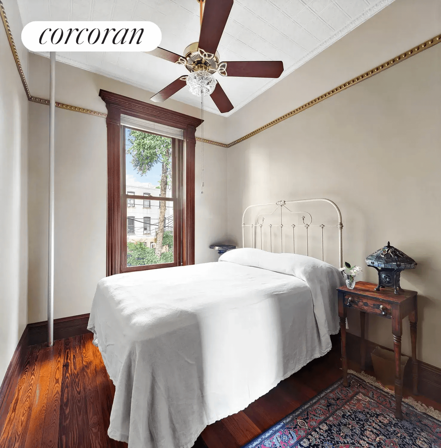
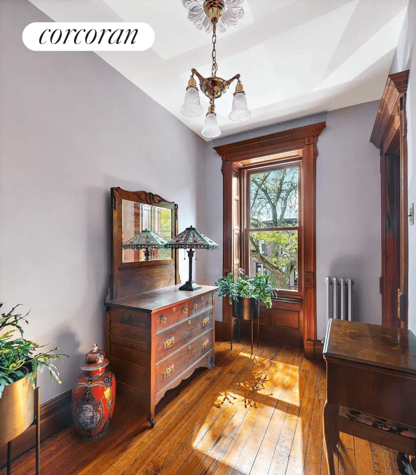

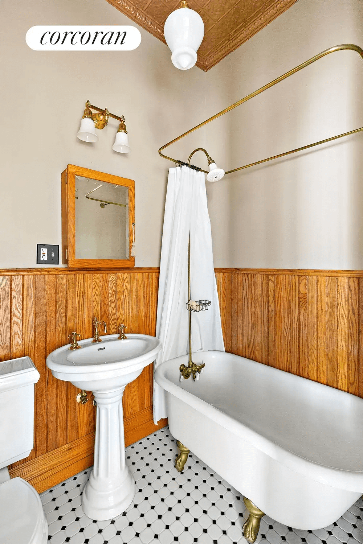
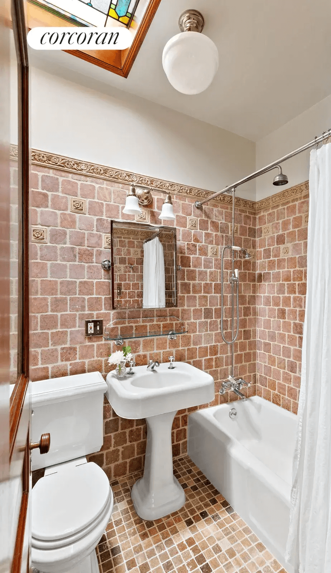

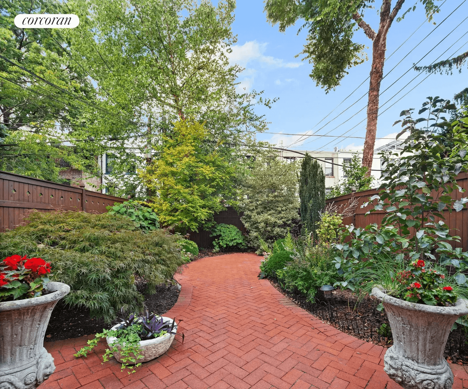
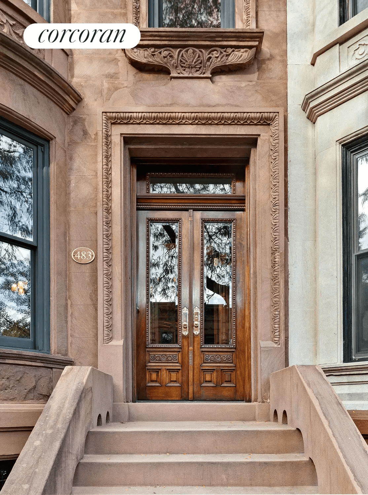
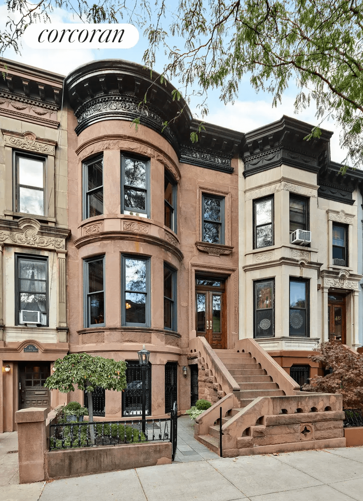
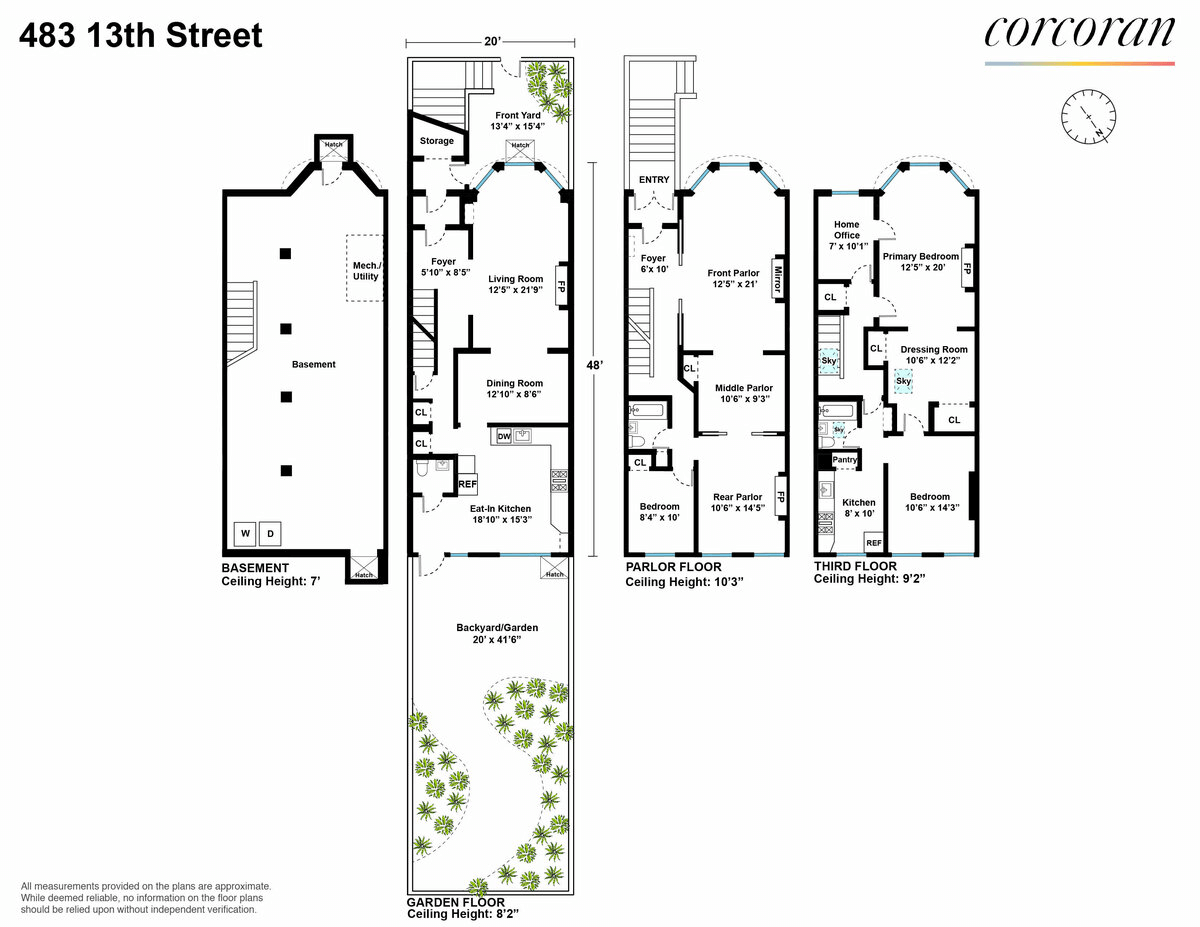
Related Stories
- Find Your Dream Home in Brooklyn and Beyond With the New Brownstoner Real Estate
- Beverly Square West Standalone With Mantel, Sleeping Porch, Parking Asks $2.6 Million
- Grand Carroll Gardens Brownstone Asking $13.995 Million Could Be Razed for Apartments
Email tips@brownstoner.com with further comments, questions or tips. Follow Brownstoner on Twitter and Instagram, and like us on Facebook.

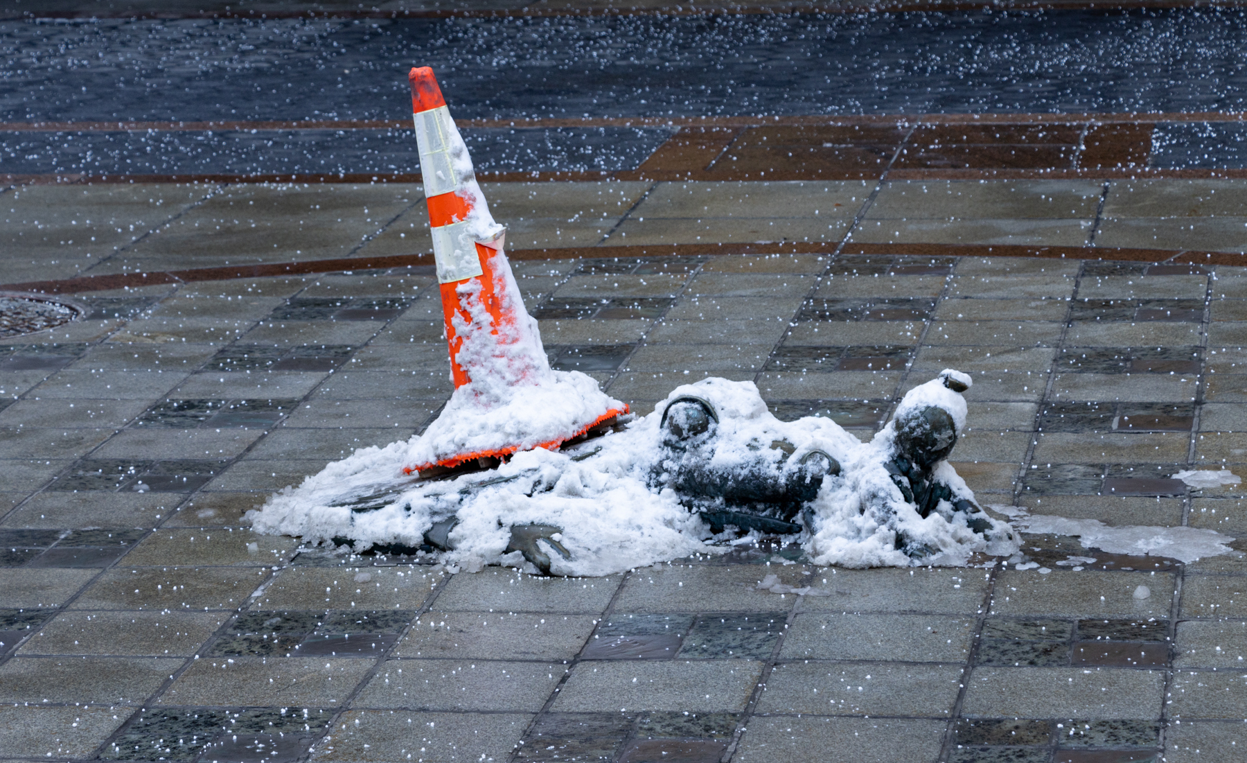
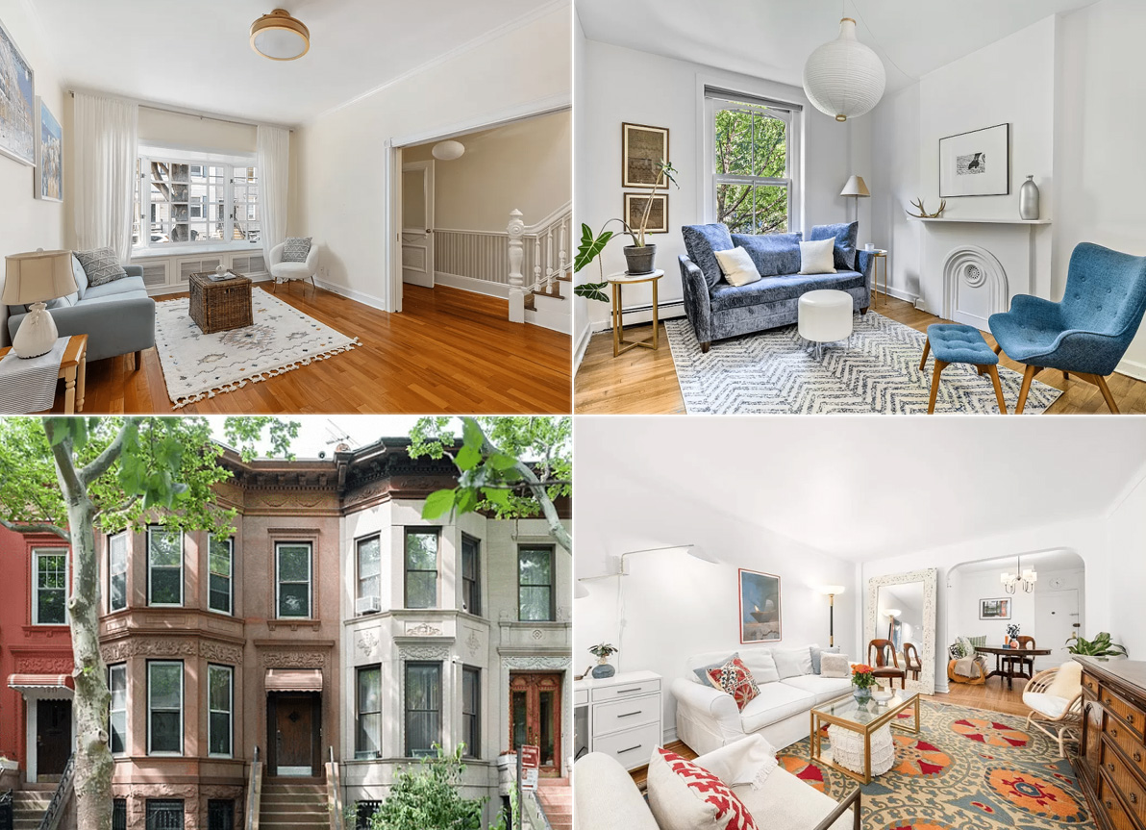
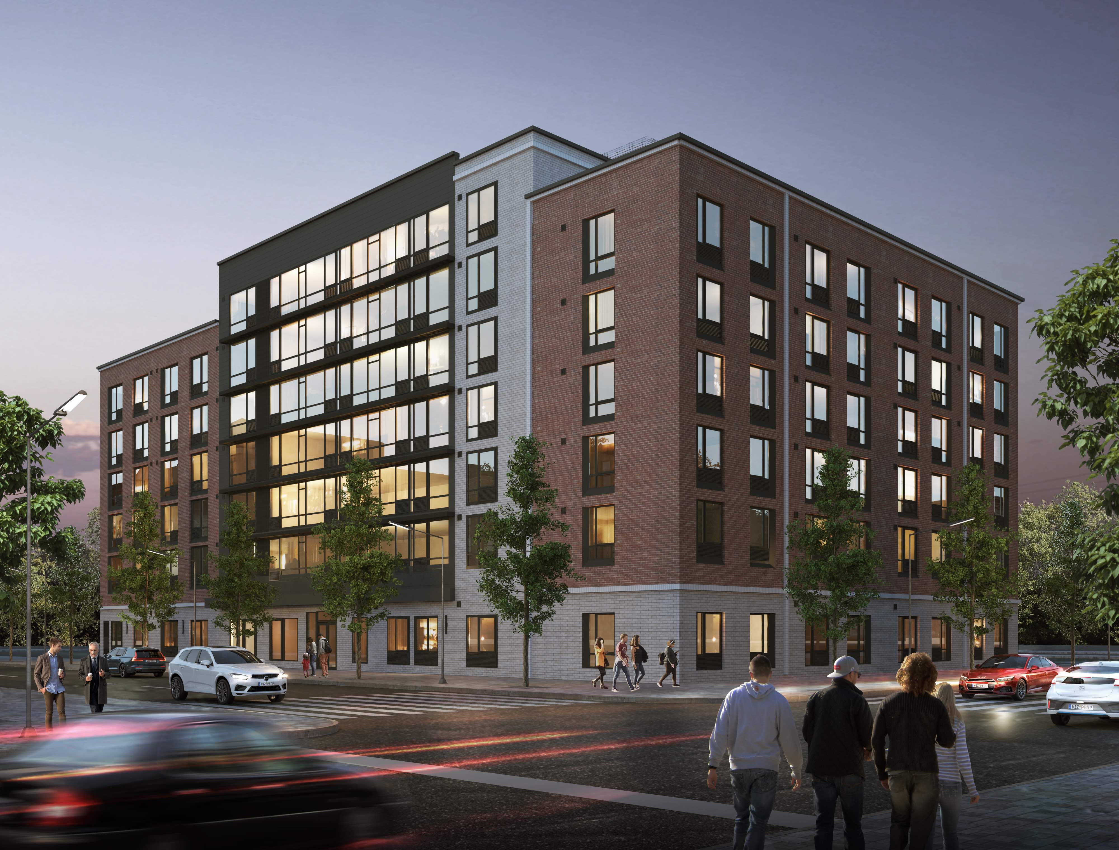
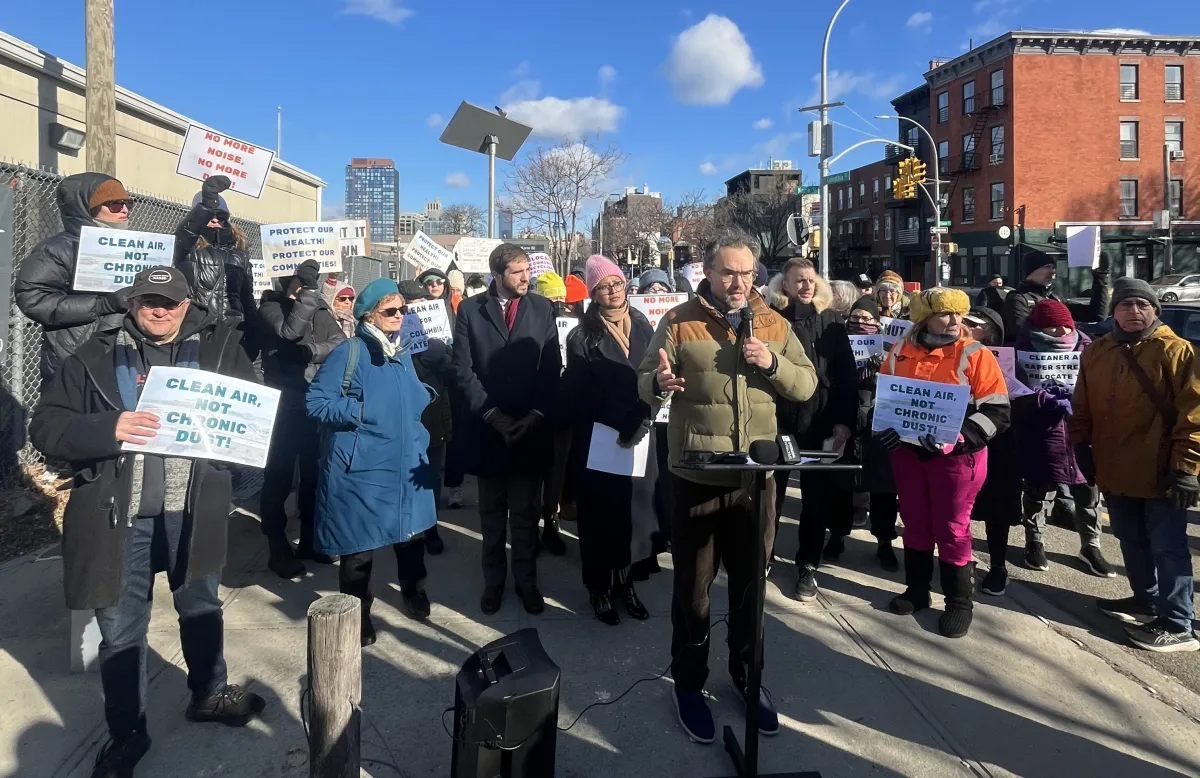




What's Your Take? Leave a Comment