Park Slope Brownstone With Wood-Burning Fireplace, Fretwork Near Park Asks $3.45 Million
A Renaissance Revival townhouse in the Park Slope Historic District has kept many of its original features intact and also has many upgrades.

Photo by Allyson Lubow, courtesy of The Corcoran Group
A Renaissance Revival brownstone in the Park Slope Historic District has kept many of its original features intact and also has many upgrades. Chief among these was modernizing the configuration of the original two-family by moving the rental to the garden level, expanding bathrooms, and adding a kitchen and deck to the parlor level.
Almost 21 feet wide, 495 13th Street is set up as a duplex over a two-bedroom floor-through, but it is currently lived in by a single family with both kitchens still in place.
Original details include fretwork screens, crown moldings, tin ceilings, pier mirror and bench, and a wooden mantel in the ground floor apartment. The two mantels on the parlor floor, at least one of which is wood burning, appear to be later replacements, including a carved white marble Italianate one from the mid-19th century.
The entry is impressive, with beautiful oak-toned woodwork, including a carved entry door with beveled glass, a pier mirror and bench, wainscoting, and an impressive stair displaying an ornate newel post topped by an elaborate fretwork screen. The ceiling is tin, and there’s quite a bit of it elsewhere in the house as well.
The front parlor sits within a three-sided window bay, which is ornamented by fluted trim and framed by columns. It too has a tin ceiling, wood flooring, and wainscoting. The wood burning fireplace has a new neo-Classical mantel and is flanked by new built-in bookcases. We catch a glimpse of a second parlor, identified as a den on the floor plan, through another elaborate fretwork screen.
Past the screen, built-ins and a sliding door lead to the dining room. The latter features the aforementioned Italianate mantel, tin ceiling, deep baseboards, and a pass-through in an old doorway to the kitchen.
The kitchen is galley style and the cabinets are slightly dated, possibly from the 1980s or ’90s, but it’s nothing to stiff at. Paint it white or gray and update the stone counters and hardware, and you’ve got a 2010s kitchen.
Tucked next to the kitchen is a powder room with a mirrored vanity. French doors in the kitchen lead out to a large deck with stairs down to the garden. The latter has a patio under the deck, a large expanse of grass and flower beds with bushes and a tree bordered with stacked stones.
Upstairs are three bedrooms, including a small one used as an office and a master bedroom with a three-window bay and large dressing room with closets. There’s a laundry room with a stacked washer/dryer, and the bathroom, which is not pictured, has a spa tub and separate shower, according to the floor plan.
The garden-floor apartment also has plenty of original detail, at least in the pictured front room. A combined living-dining-kitchen area, it has wainscoting, an original wood mantel with floriate details, a three-window bay, window bay, wainscoting, and a wood mantel with floriate details and a mantel, and a tin ceiling.
Save this listing on Brownstoner Real Estate to get price, availability and open house updates as they happen >>
495 13th Street is in the historic district and was built in 1895-96 and designed by late 19th century Brooklyn architect Robert Dixon, according to the designation report. It’s part of a row of six that alternate between limestone and brownstone but have similar incised floriate panels, bay windows and heavy cornices.
The report describes it as “neo-Italian Renaissance in style” but notes the rough-cut stone bands and voissoirs that Dixon characteristically retained from the Romanesque Revival period, as Suzanne Spellen wrote in a summary of his career. The doorway is flanked by columns and topped with a high cornice and floriate frieze.
The townhouse last changed hands for $3.25 million in 2015, after which the interior decor underwent a dramatic transformation that included refreshed woodwork, a rebuilt parlor mantel and restored wood floors. The mechanicals have been updated, according to the listing, from Lesley Semmelhack and Amanda McAvena at Corcoran. Presumably the house does not have central air, since the listing does not mention it.
The brownstone is not in the most prime area of the Slope, but it is close to the park. The offering price is $3.45 million. Do you think they will get it?
[Listing: 495 13th Street | Broker: Corcoran] GMAP
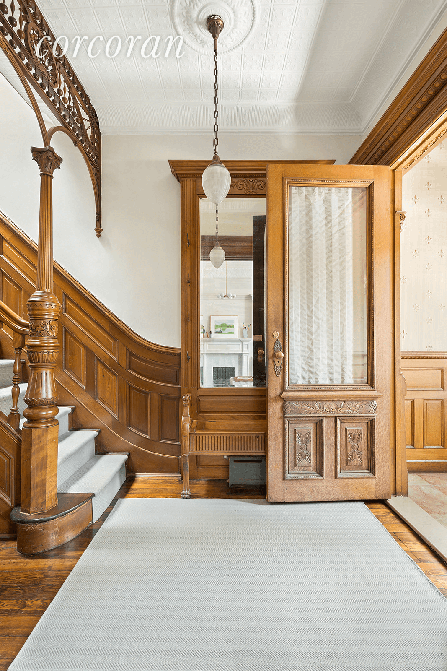
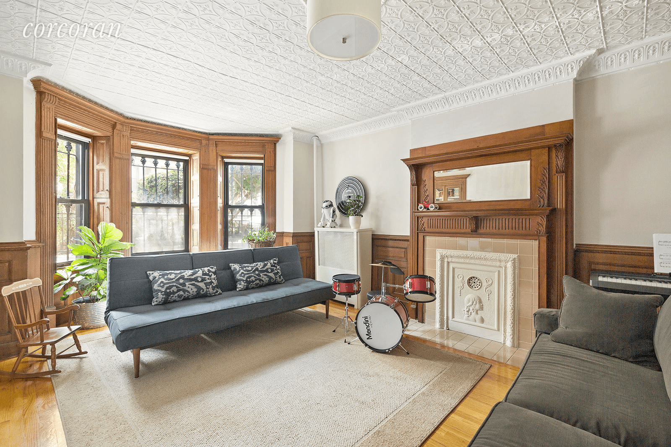
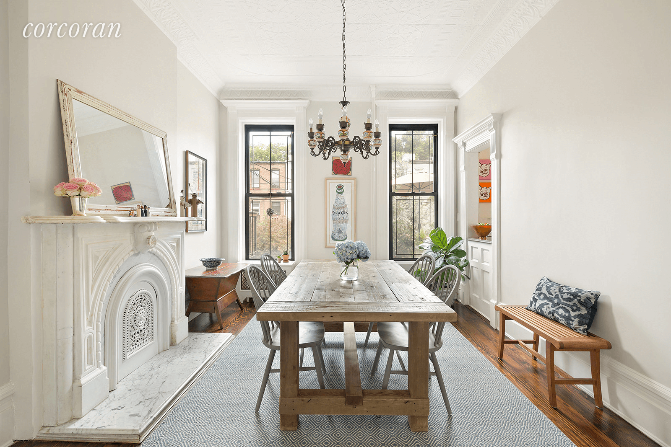
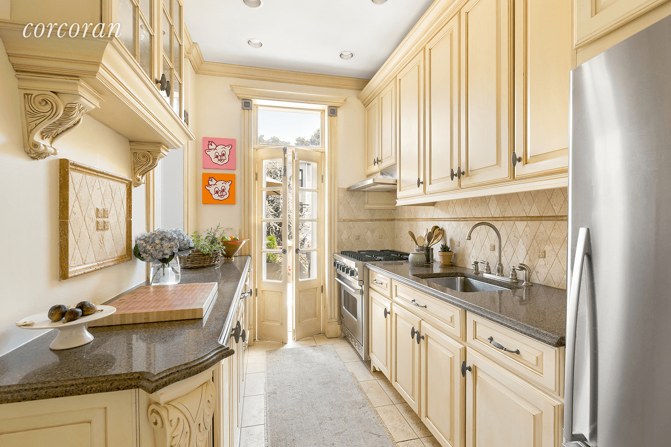
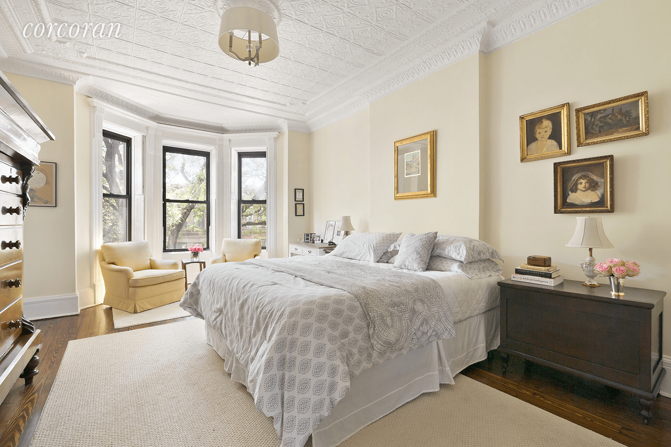
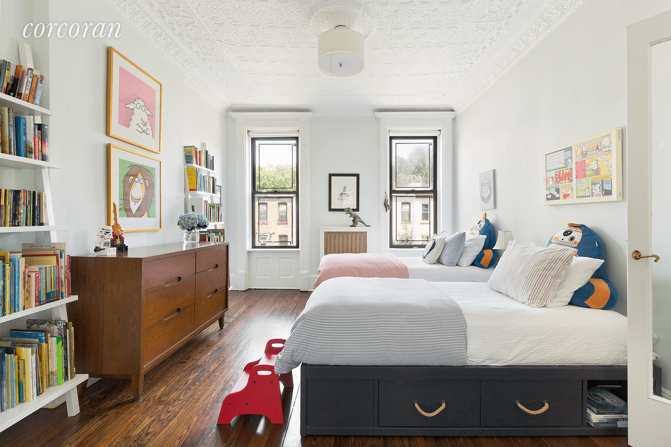
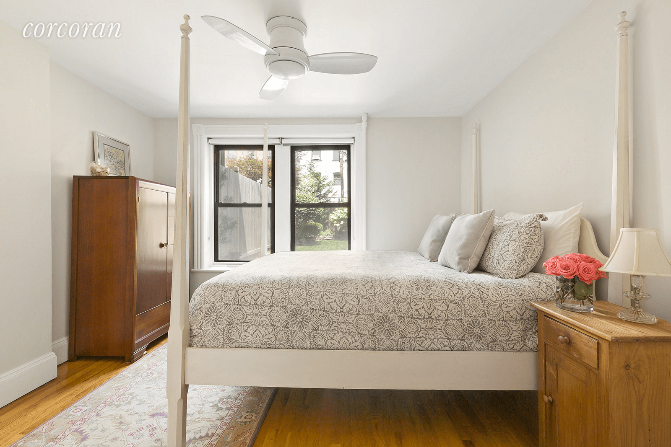
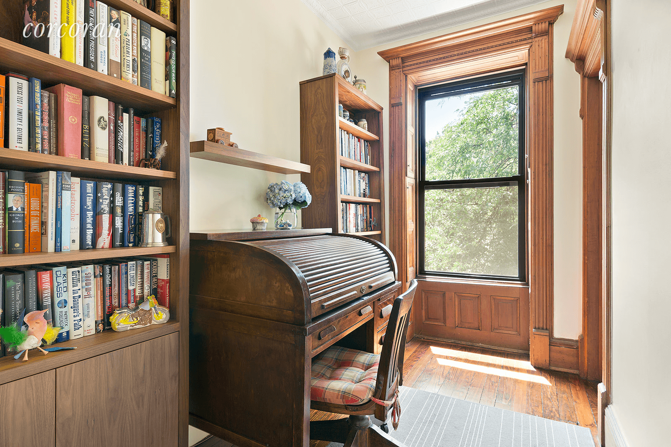
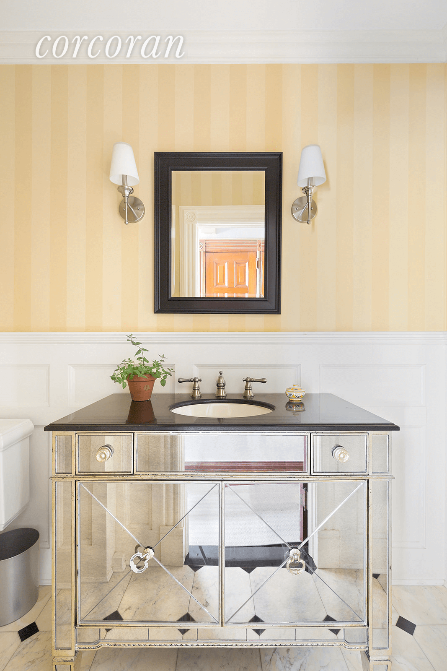
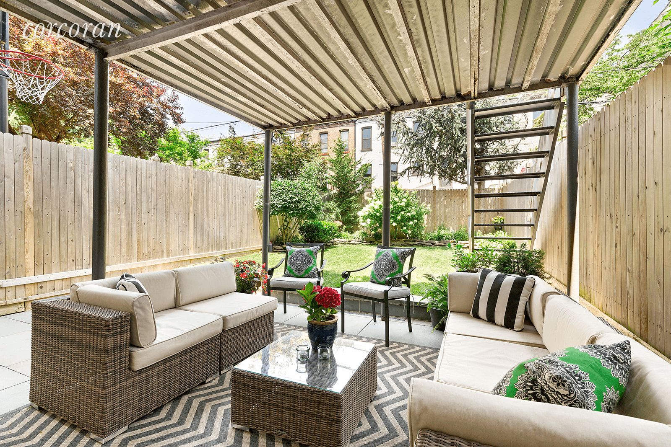
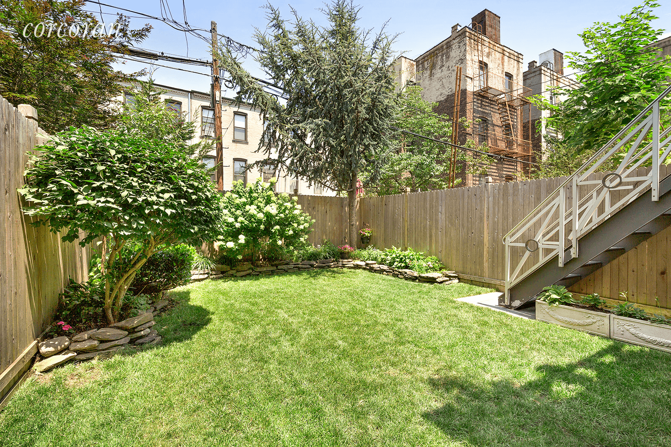
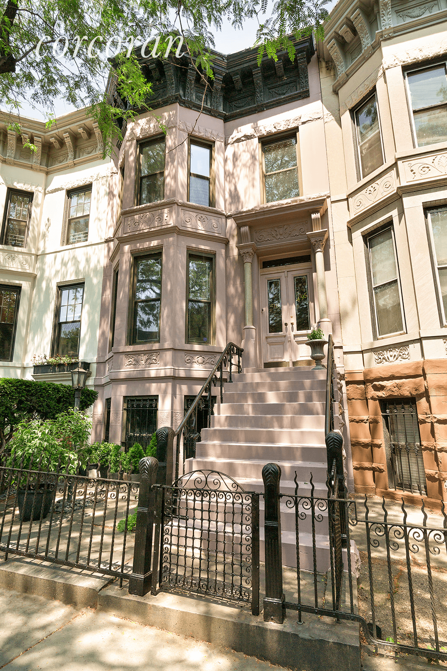
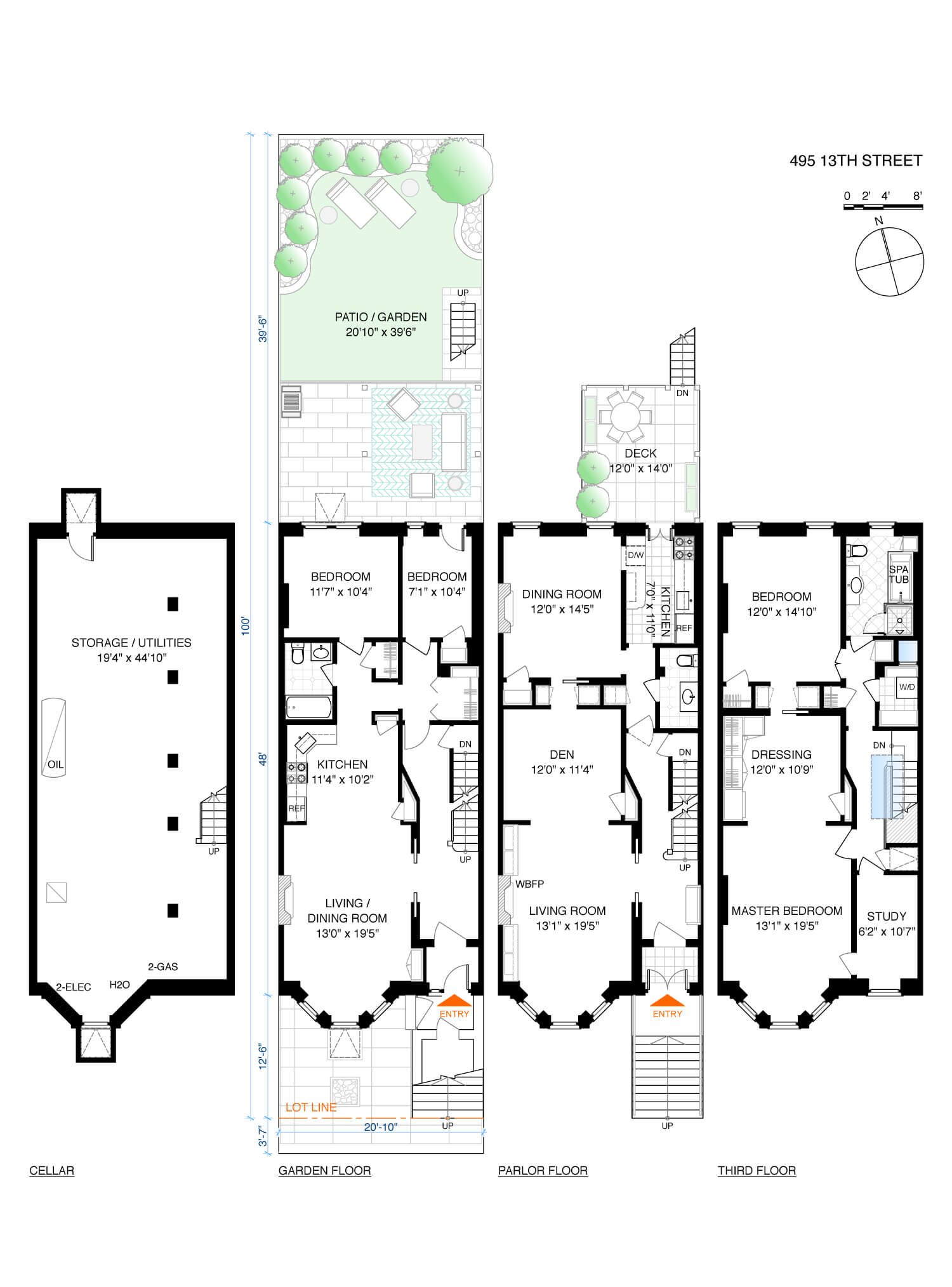
[Photos by Allyson Lubow, courtesy of The Corcoran Group]
Related Stories
- Find Your Dream Home in Brooklyn and Beyond With the New Brownstoner Real Estate
- Classic Neo-Grec Brownstone in Park Slope With Details Galore Asks $5.378 Million
- Tony Park Slope Brownstone With Fine Woodwork, Seven Mantels Asks $3.795 Million
Email tips@brownstoner.com with further comments, questions or tips. Follow Brownstoner on Twitter and Instagram, and like us on Facebook.









What's Your Take? Leave a Comment