Park Slope Limestone Near Prospect Park With Pier Mirror, Wainscoting, Moldings Asks $3.95 Million
Listing photos offer only a glimpse of the interior of this limestone close to Prospect Park, but it has some period details and nicely renovated kitchens and baths.

Listing photos offer only a glimpse of the interior of this limestone close to Prospect Park, but it has some period details and nicely renovated kitchens and baths.
In the Park Slope Historic District at 585 4th Street, it was designed by architect Arthur Koch as were many of its neighbors on the block, producing what the designation report describes as a “unique and effective composition.” The houses were all constructed between circa 1907 and 1908 with a mix of of neo-Classical, Romanesque and Renaissance Revival details. Set back from the sidewalk like its neighbors with a retaining wall and front garden, No. 585 has a two-story bay with foliate ornament, a bracketed cornice and an otherwise restrained facade.
Builder Otto Singer advertised the single-family houses as “new model American basement” homes in a choice location with Indiana limestone fronts, terraced front yards, gas and electric lights, and art glass domes in the dining rooms.
Now a two-family, the 17-foot-wide house has a rental unit on the garden level. There is no cellar, so the building mechanicals are inside the floor-through. Access to the apartment is only through the entrance under the front stoop as the internal stair has been removed. Above is the owner’s triplex, with front and middle parlors, dining and kitchen on the parlor level and bedrooms and laundry on the two floors above.
The photo of the middle parlor shows an intriguing amount of detail, including a columned room divider, wainscoting, wood floor with inlaid border and plaster ornament. A glimpse of the front parlor reveals a pier mirror, picture rails and a ceiling medallion.
At the rear of the parlor floor, the kitchen has been renovated with a period feel and has marble counters, wood cabinets with bin pulls and a glass-fronted upper cabinet.
A virtually staged image of one of the five bedrooms shows picture rails and wood floors. The two bedrooms on the second floor share a full bath with more period style, including a claw foot tub, subway tile walls and a pedestal sink. It also has a separate shower.
On the third floor the front and rear bedrooms share a passthrough with built-ins although there’s no sign of original sinks on the floor plan. A third, petite bedroom and laundry finish off the floor.
The house hasn’t been on the market in decades. Listed with Peter Grazioli of Brown Harris Stevens, it is priced at $3.95 million. Worth the ask?
[Listing: 585 4th Street | Broker: Brown Harris Stevens] GMAP
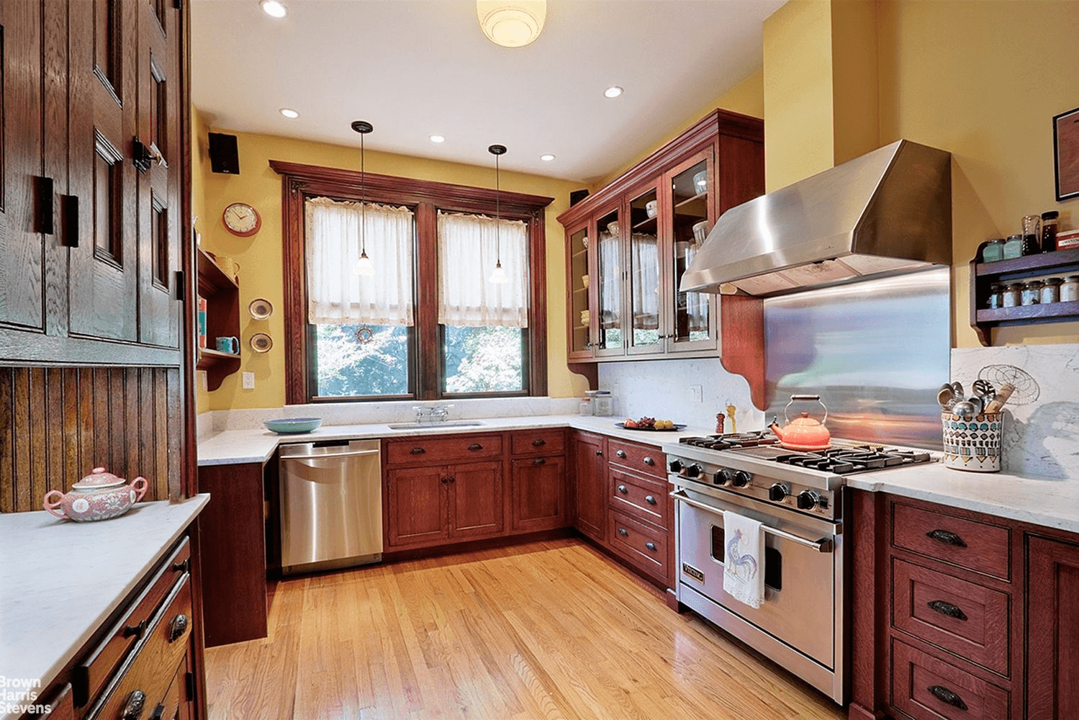
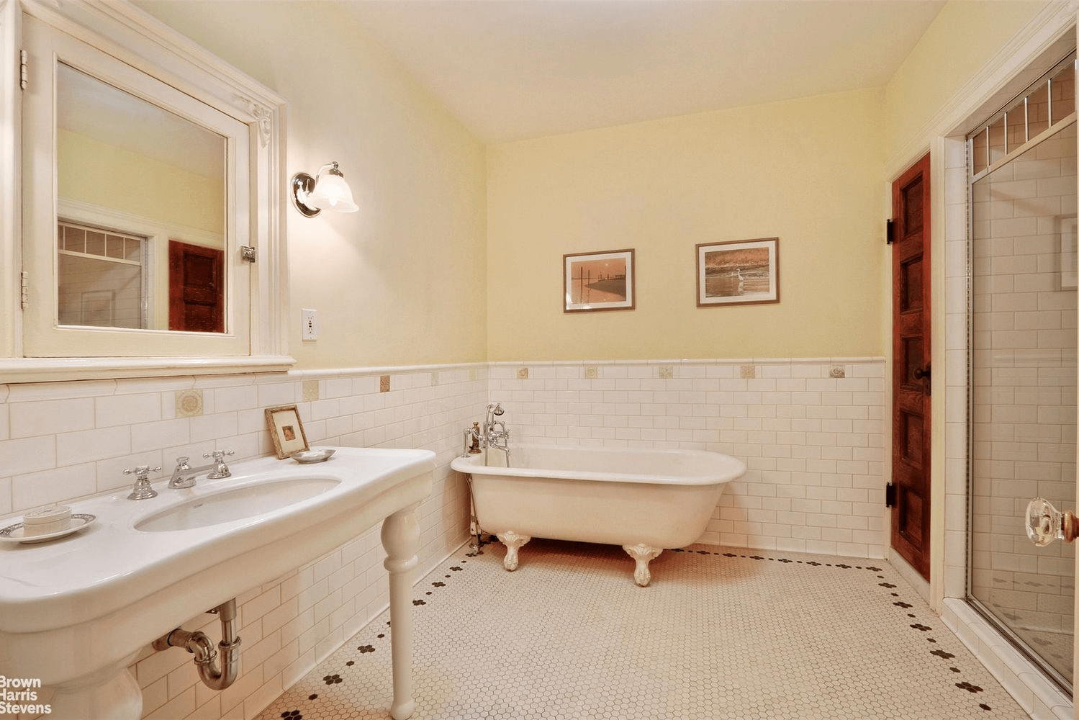
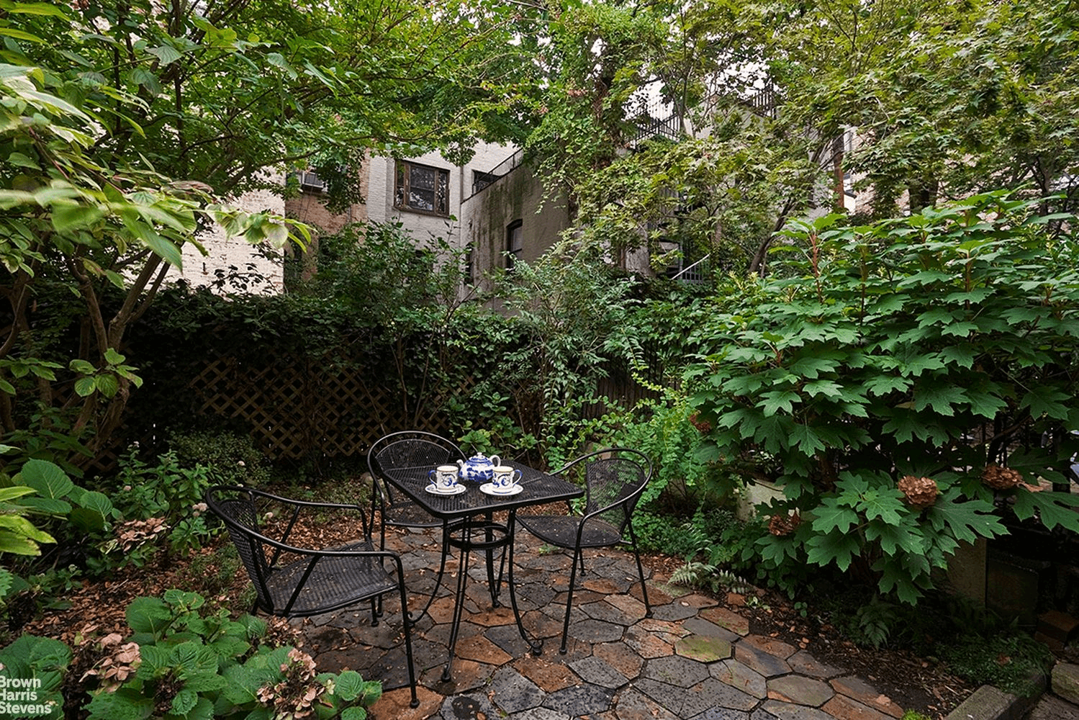
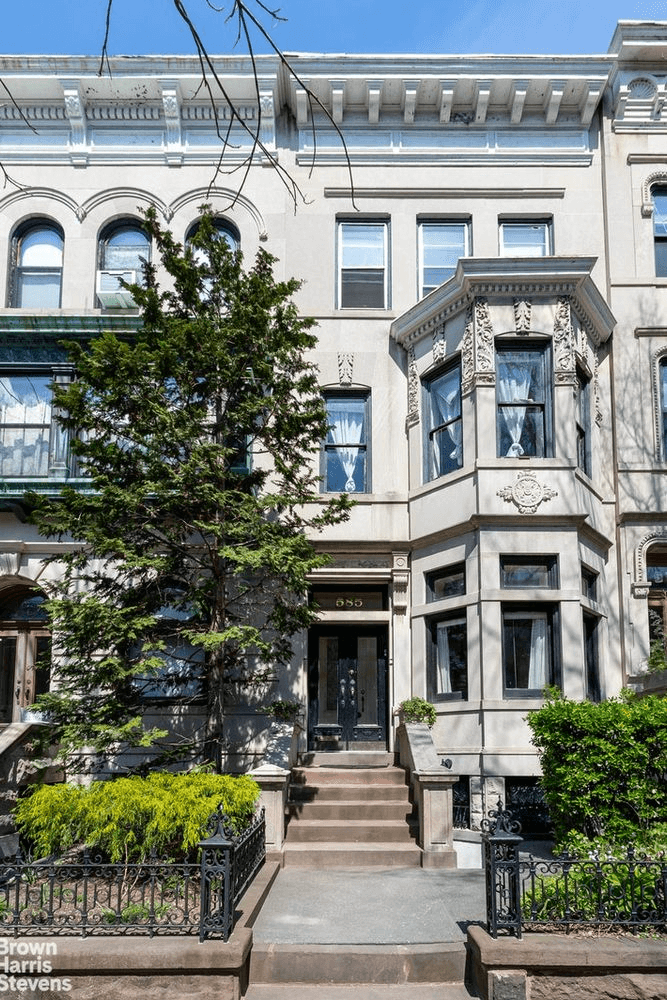
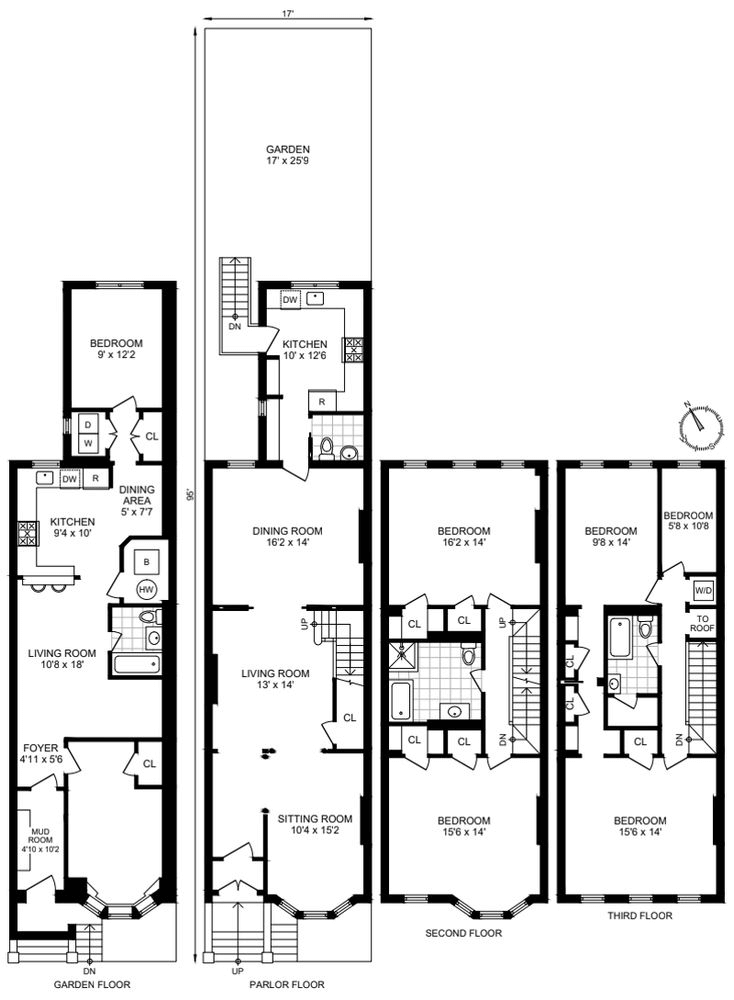
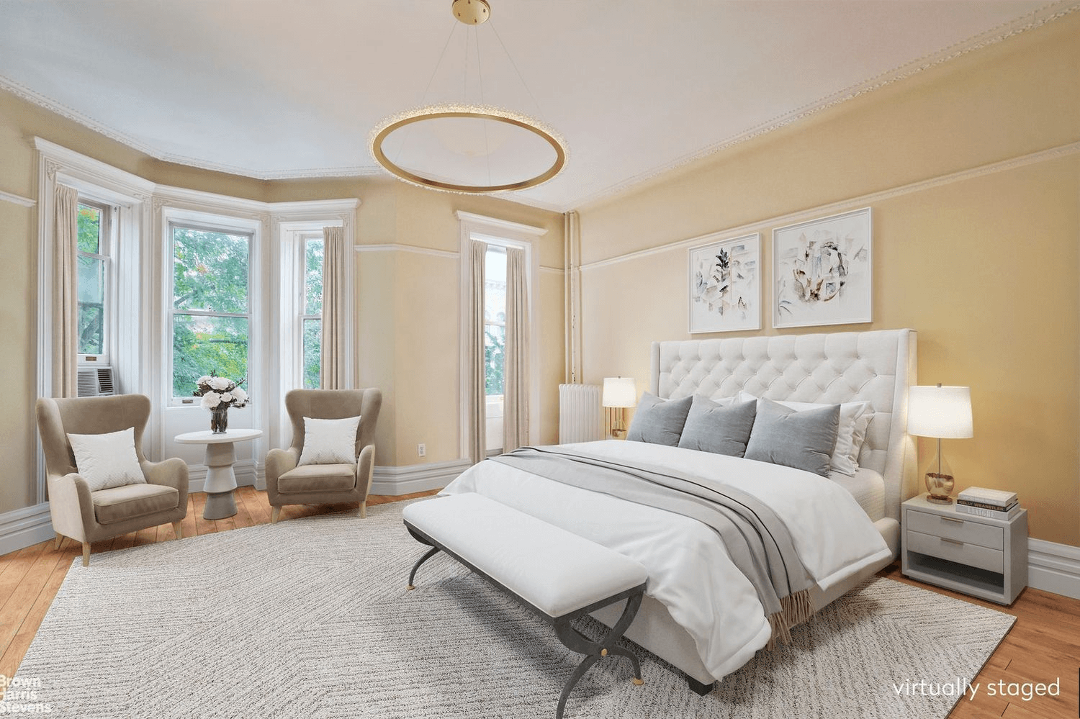
Related Stories
- Find Your Dream Home in Brooklyn and Beyond With the New Brownstoner Real Estate
- Marine Park Semi-Detached Tudor With Retro Kitchen, Deco Bathroom, Parking Asks $825K
- Carroll Gardens Brownstone With Plasterwork, Wood Burning Fireplace Asks $8.75 Million
Email tips@brownstoner.com with further comments, questions or tips. Follow Brownstoner on Twitter and Instagram, and like us on Facebook.

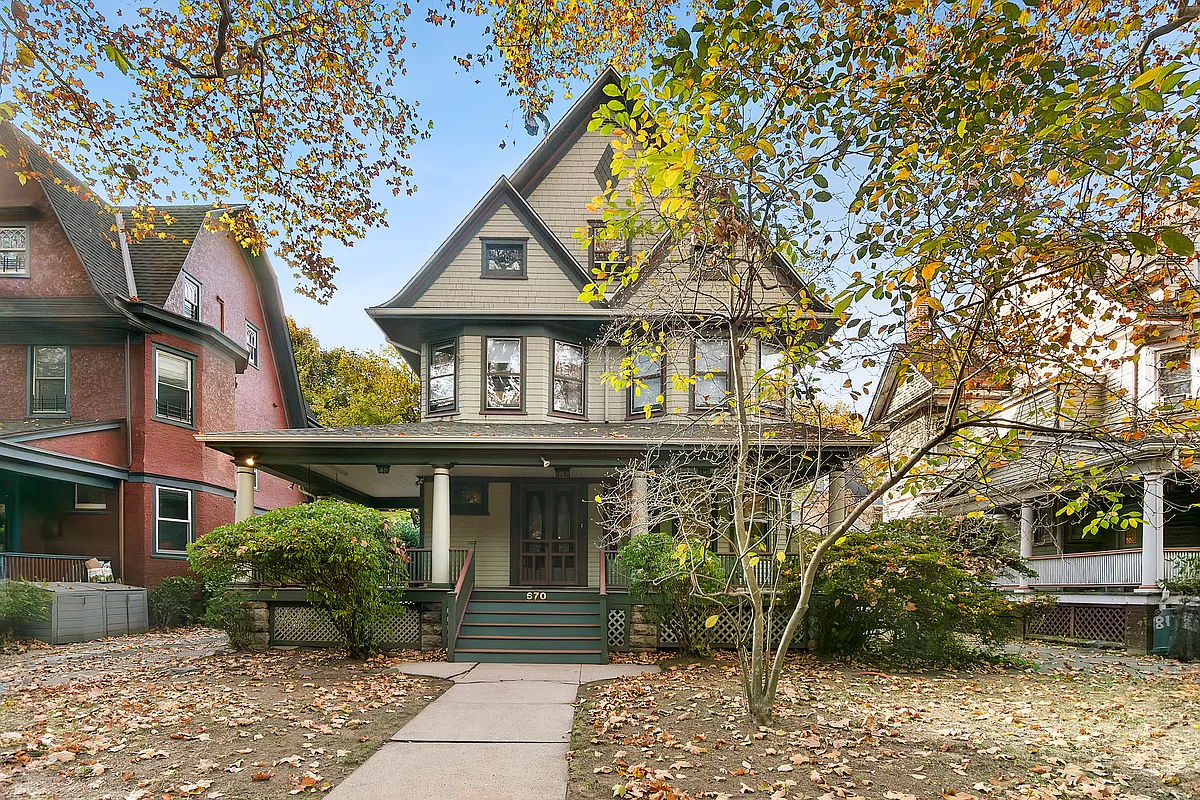
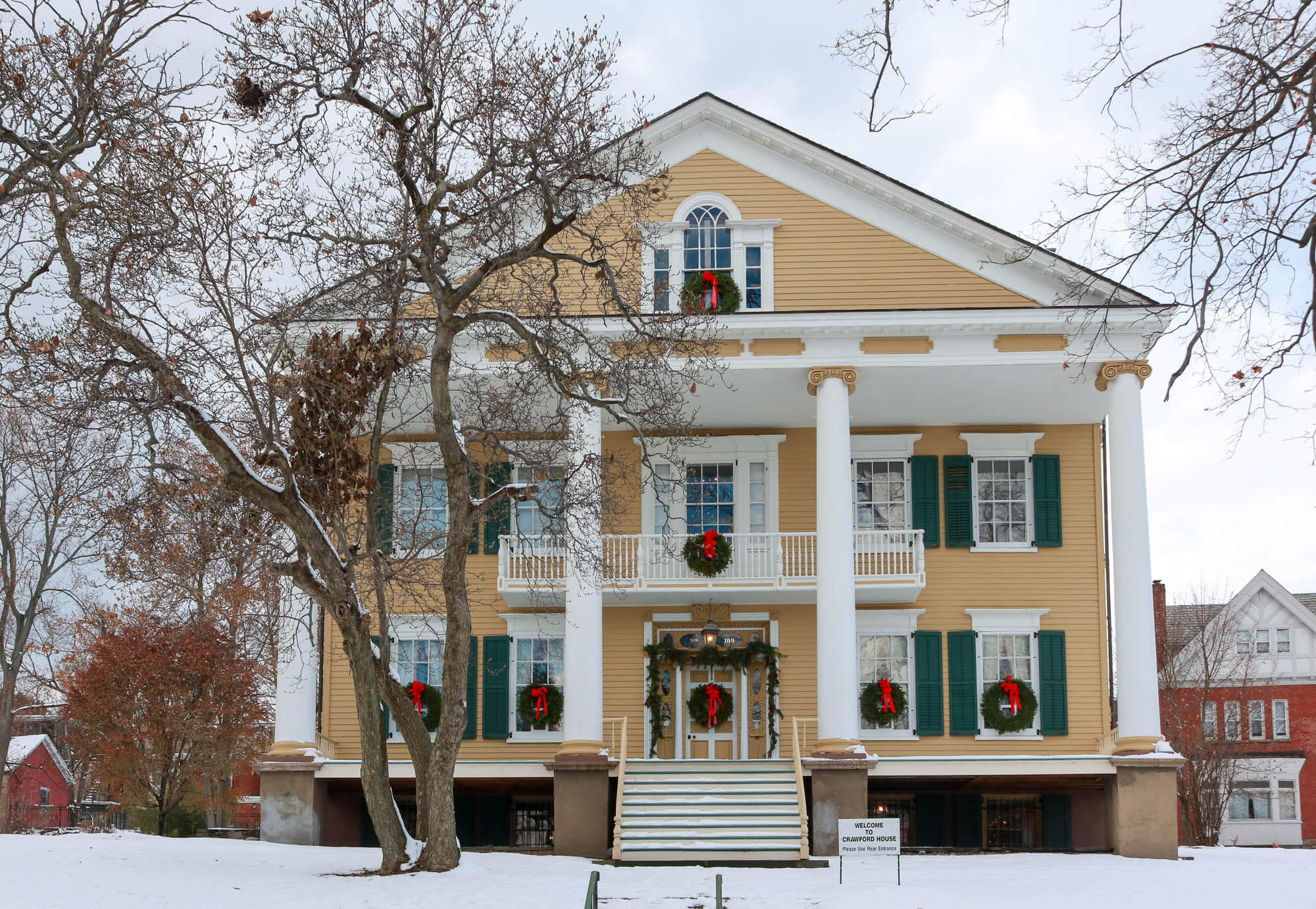
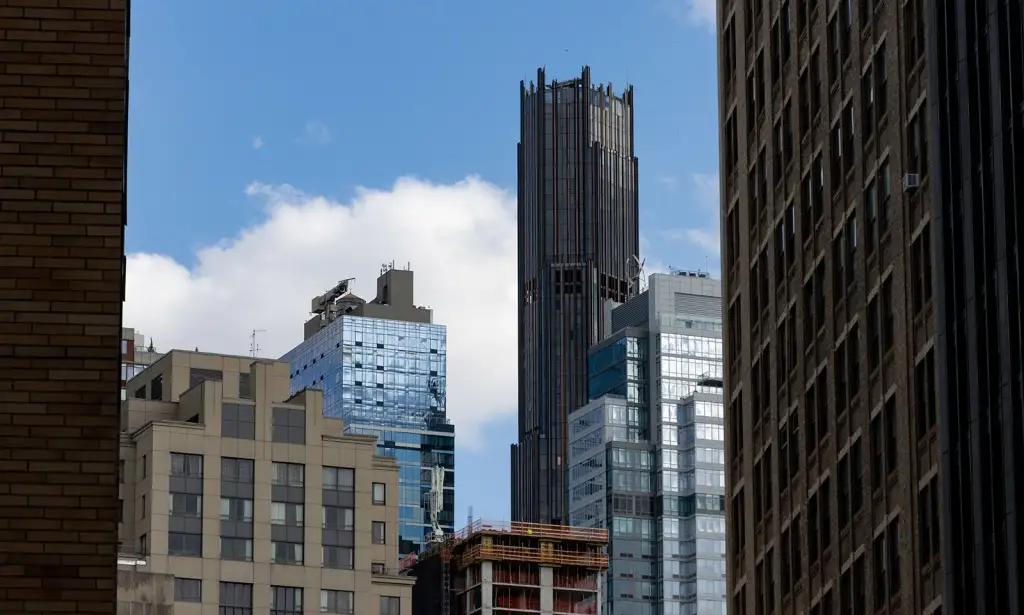





What's Your Take? Leave a Comment