Park Slope Townhouse With Mantels, Dumbwaiter, Butler's Pantry Asks $5.25 Million
This grand circa 1900 limestone and brick dwelling is loaded with lush features including elegant ornamental plaster and woodwork, along with modern updates.

One detail-filled Park Slope townhouse after another seems to be popping up on the market this fall. The lush features in this circa 1900 limestone and brick dwelling include plasterwork, wainscoting, mantels, a dumbwaiter, and a butler’s pantry, along with some modern updates. At 607 6th Street, in the Park Slope Historic District, it is also just a short stroll to Prospect Park.
Owner and builder John A. Bliss filed plans for a stretch of houses on 6th Street near the park in 1900, with A. E. White listed as the architect. Bliss was advertising the finished houses in early 1901 as “The Bliss Model Houses” with “all improvements,” including two bathrooms in each house and a billiard room. The Romanesque Revival style houses have a mix of rounded and angled bays, some with the expected arched windows and some without. The variety can be seen more clearly in the circa 1940 tax photo. No. 607 has a rounded bay, a bracketed cornice, an L-shaped stoop, and an entrance framed by columns.
A certificate of occupancy from 1958 has it as a two-family, but it is set up as a spacious single-family. The renovated kitchen along with a family room and full bath are on the garden level while the main level has triple parlors and the butler’s pantry. Four bedrooms and an office are spread across the upper two floors, along with the laundry room. There is wine storage in the cellar along with a cedar closet and a half bath.
The fine details begin in the entry with plasterwork, a mirror, wainscoting, and a wood floor with inlaid border. A large pier mirror dominates the front parlor, which also boasts plasterwork on the ceiling and wall moldings. Wainscoting fills the middle parlor. A scenic wallpaper by Zuber, the L’Hindoustan design, wraps around the room.
More wainscoting, but with a different pattern, can be found in the formal dining room, along with an impressive hooded mantel with a green tile surround. That fireplace is one of three working wood burning ones in the house. A door opens to the butler’s pantry with built-ins and a sink. There is also access to the dumbwaiter, which runs to a corresponding pantry off the kitchen as well as to the second floor.
On the garden level, the traditional dining room is set up as a den with wainscoting and a columned mantel. In its original spot at the rear, the kitchen is swathed in bead board finished in cream paint on the walls and white on the ceiling. There is an eye-catching checkerboard floor, a banquette, and an island. French doors open to the garden.
Front and rear bedrooms on the second floor are joined by a pass-through, and the level could be configured as a full-floor suite. A full bath with a shower and a walk-in closet have been tucked into the pass-through.
On the top floor are two bedrooms, one with a mantel and one without. There is also another full bathroom, for a total of 4.5 in the house. Two are shown in the listing photos, both with period style, including bead board, pedestal sinks, and claw foot tubs.
The rear yard, accessible only via the garden level, has room for dining with a brick-paved patio and a gravel-covered seating area.
The property hasn’t changed hands since the 1980s. Libby Ryan, Joe Ryan, Maria Ryan, and Luther Hines of Compass have the listing, and the house is priced at $5.25 million. If you want to see it in person there is an open house on Sunday, September 29 from 12 to 1:30 p.m. What do you think?
[Listing: 607 6th Street | Broker: Compass] GMAP
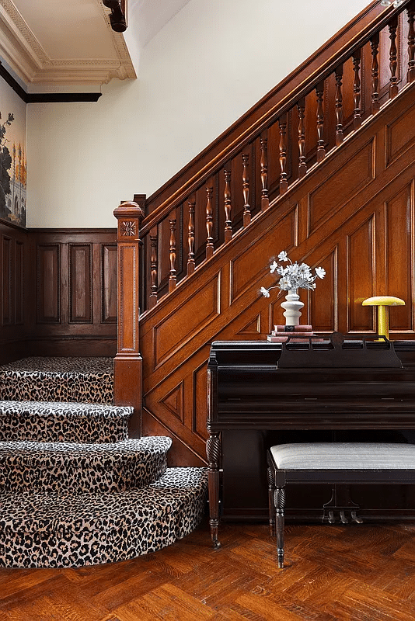
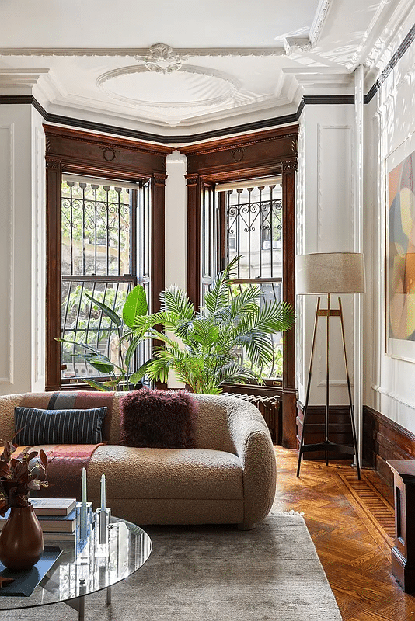
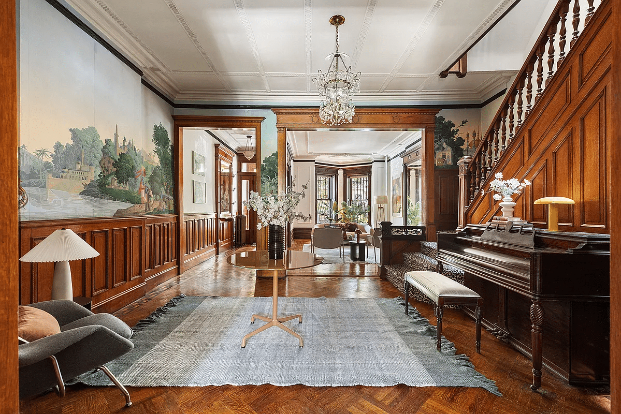

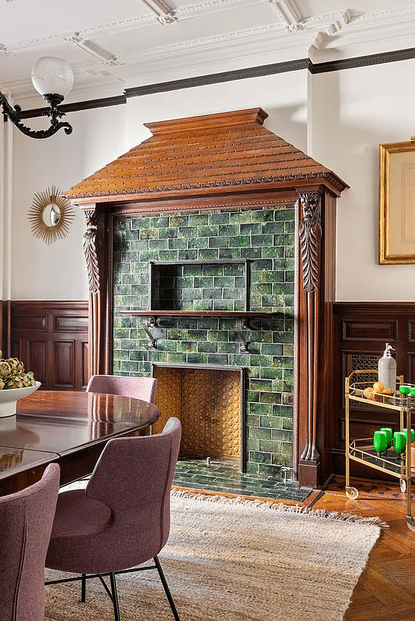
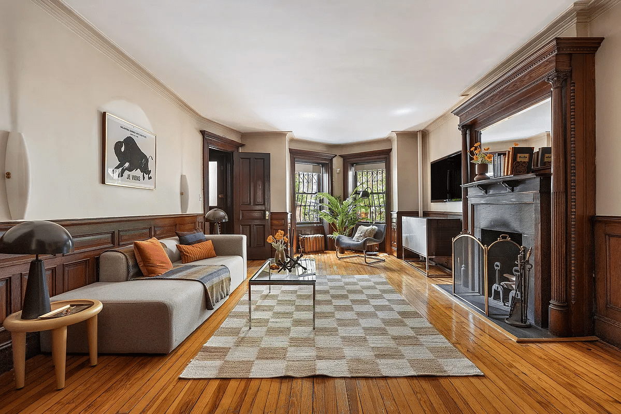
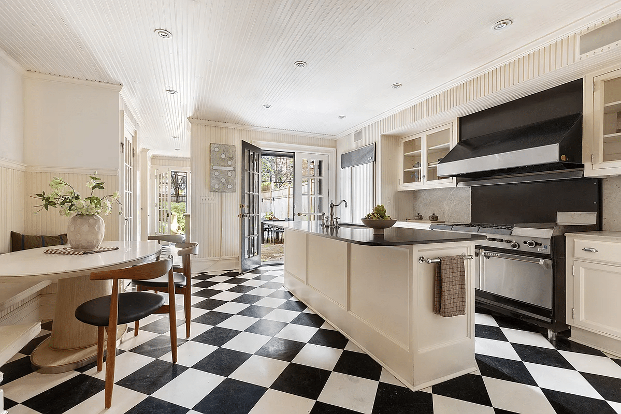
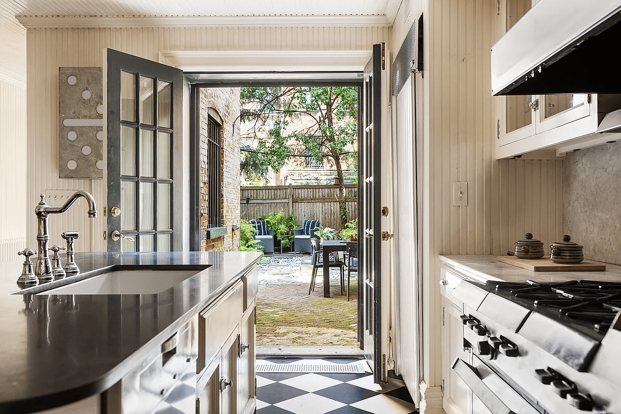

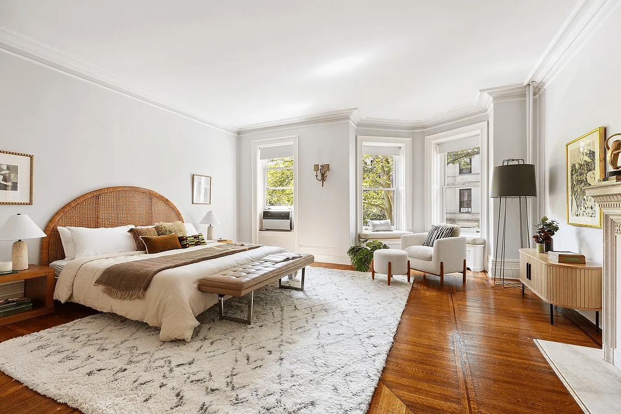
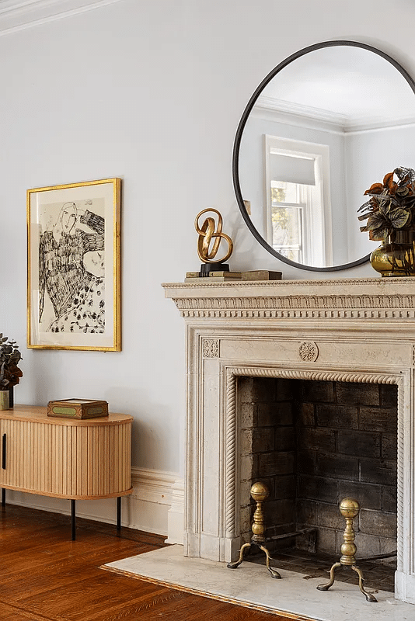
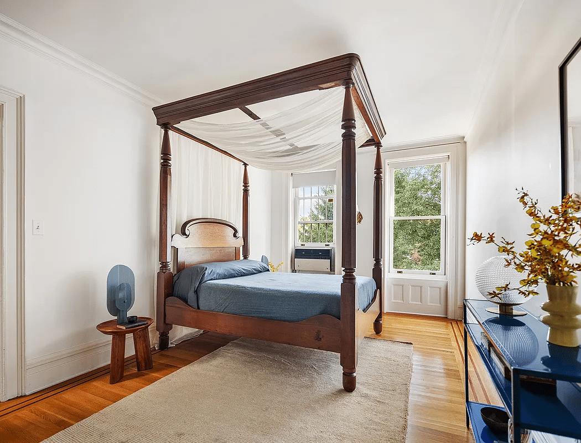
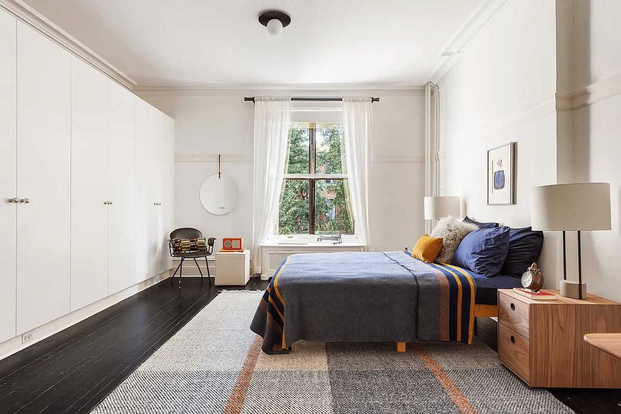
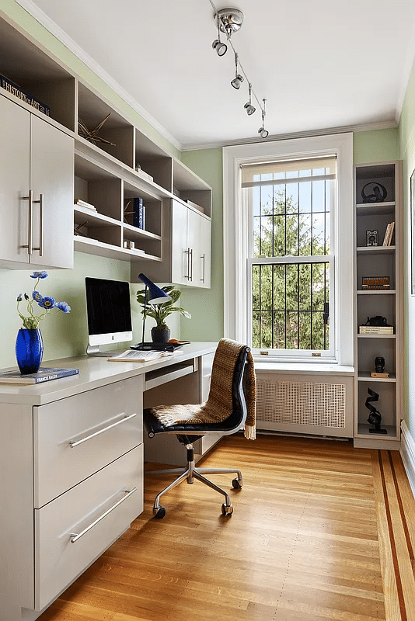

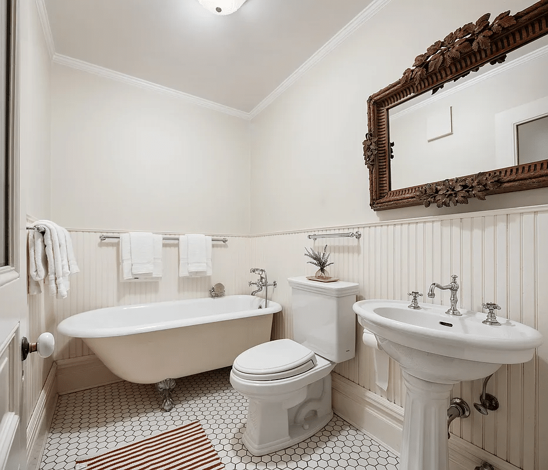

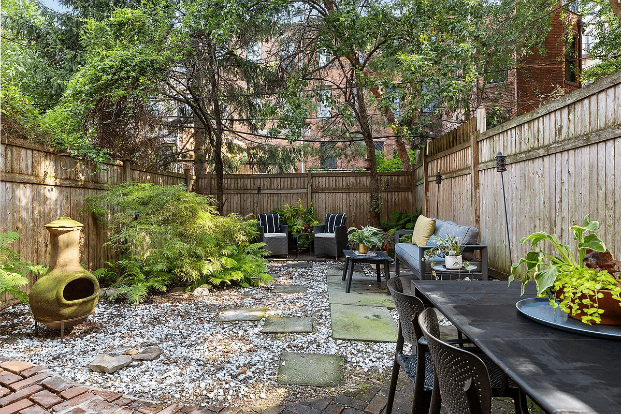

Related Stories
- Grand Park Slope Brownstone With Ceiling Murals, Built-ins, Mantels Asks $5 Million
- Beverly Square West Standalone With Woodwork, Sleeping Porch, Garage Asks $2.85 Million
- Cobble Hill Brownstone With Plasterwork, Marble Mantels, Central Air Asks $11.25 Million
Email tips@brownstoner.com with further comments, questions or tips. Follow Brownstoner on X and Instagram, and like us on Facebook.

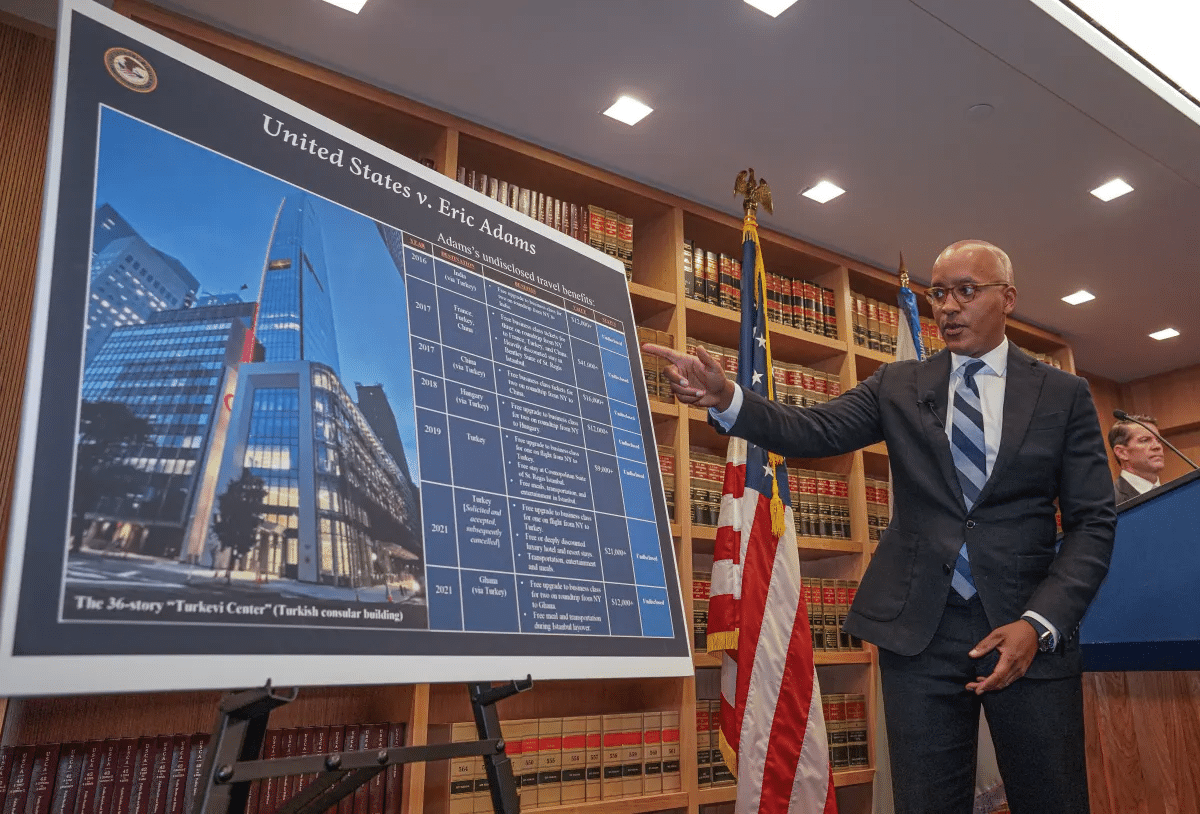
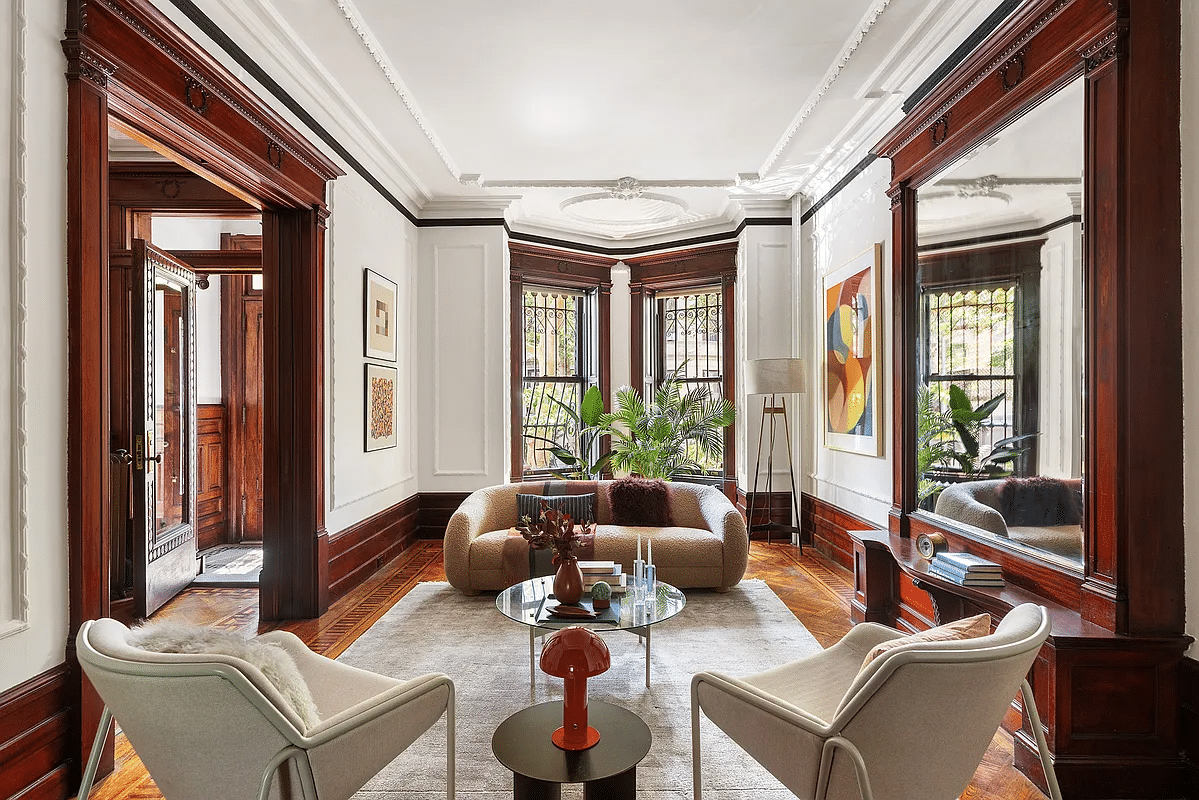
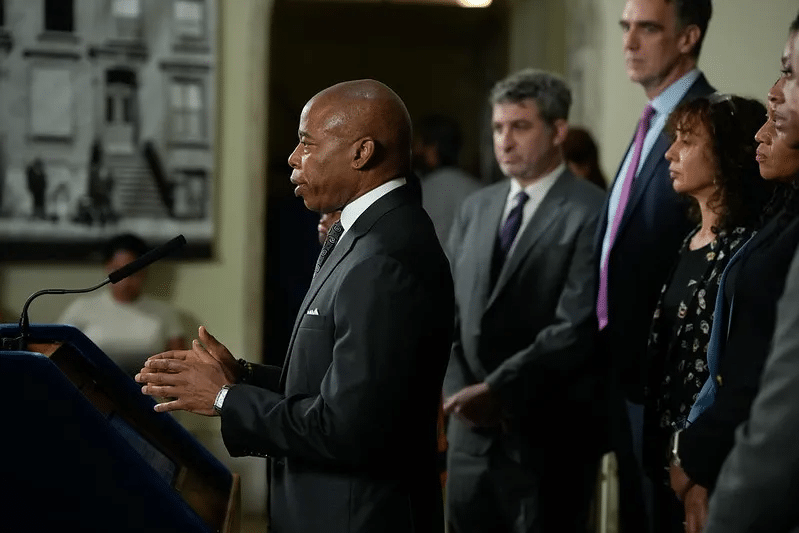
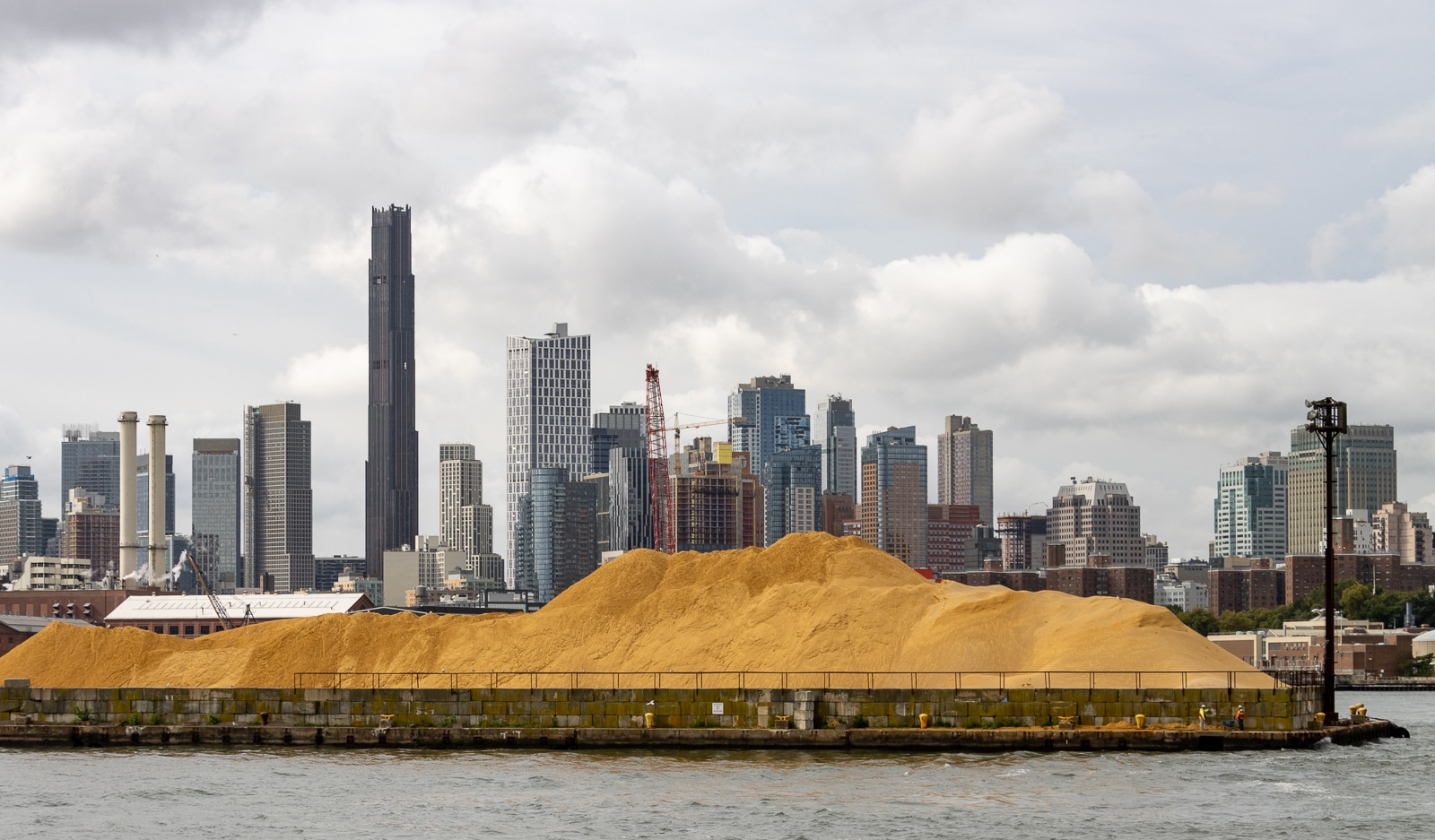




What's Your Take? Leave a Comment